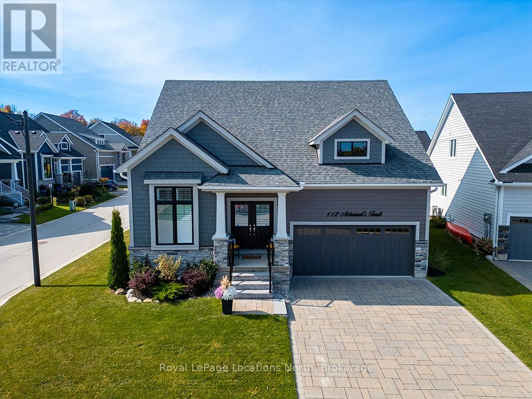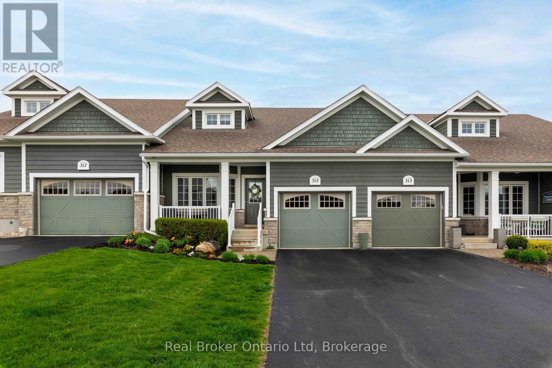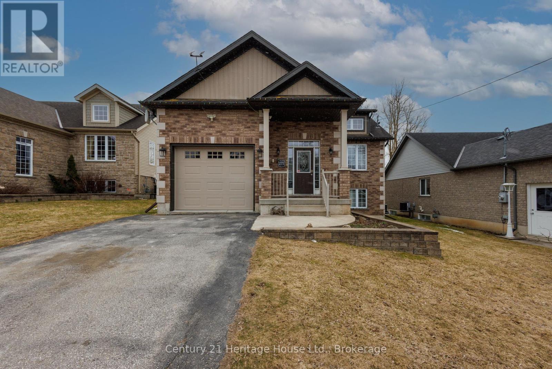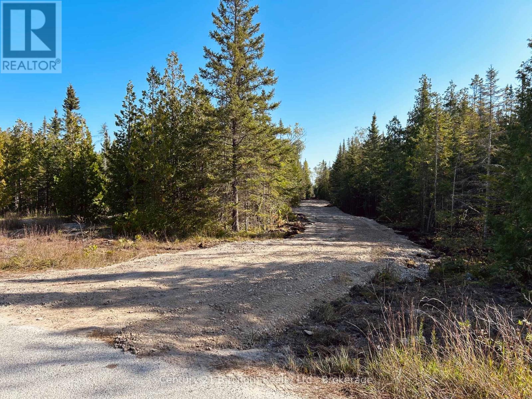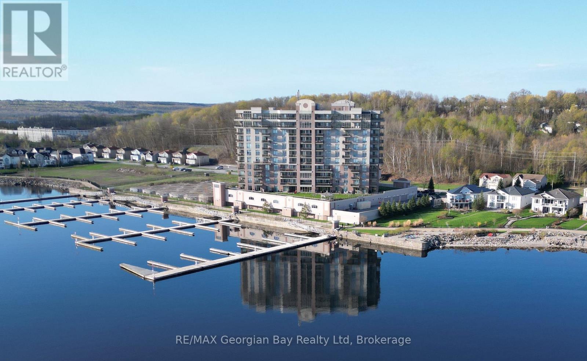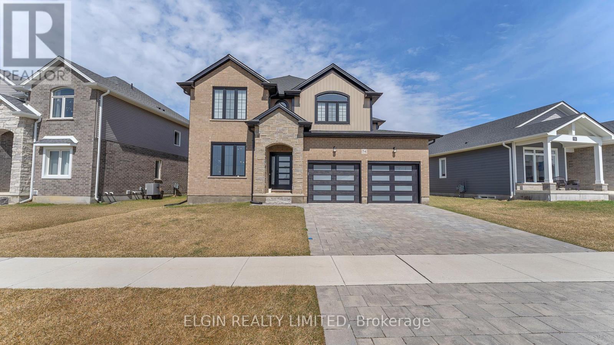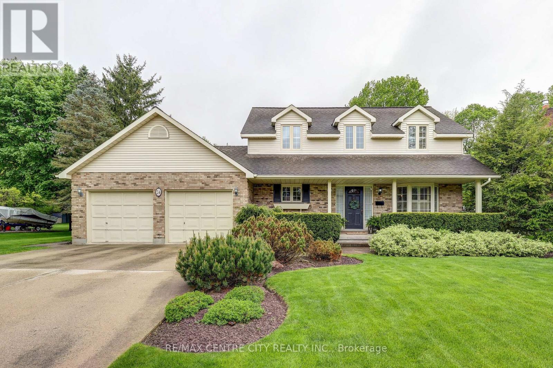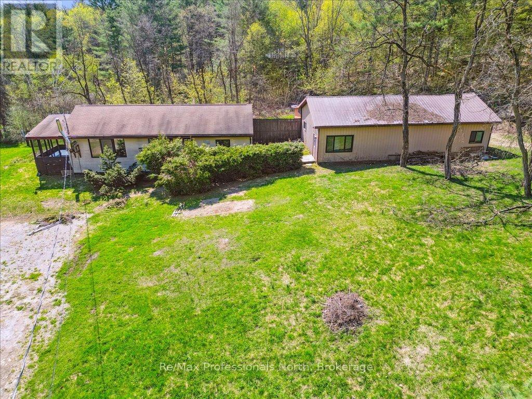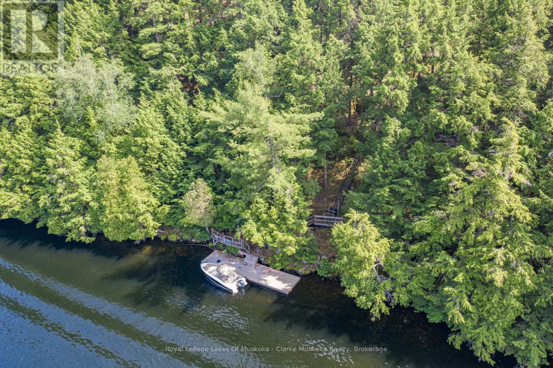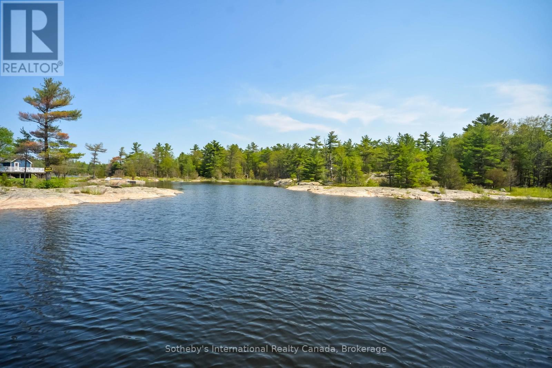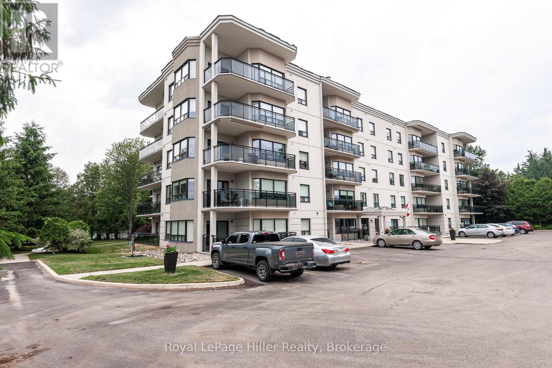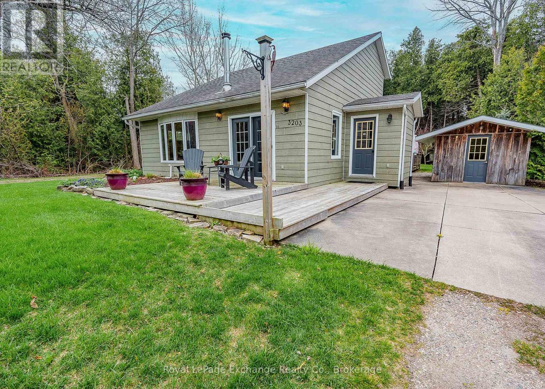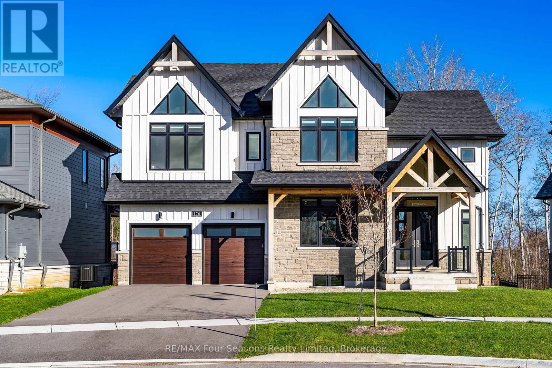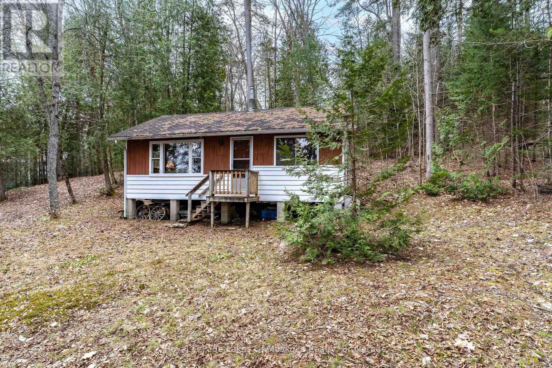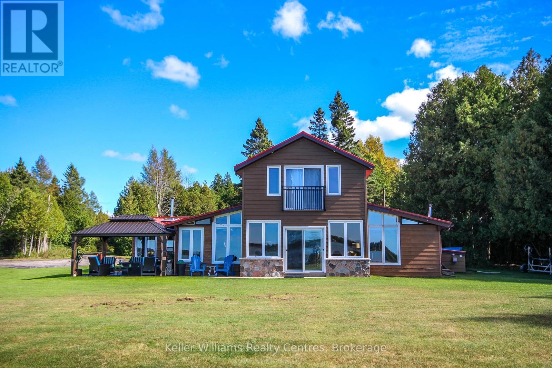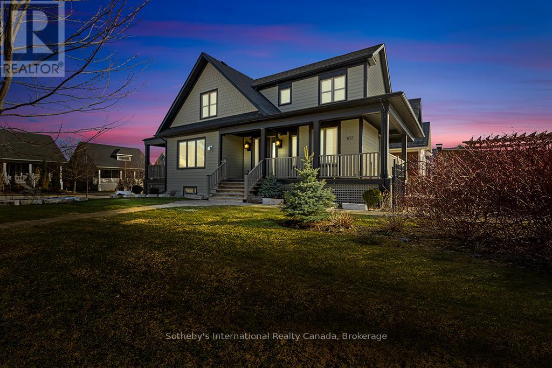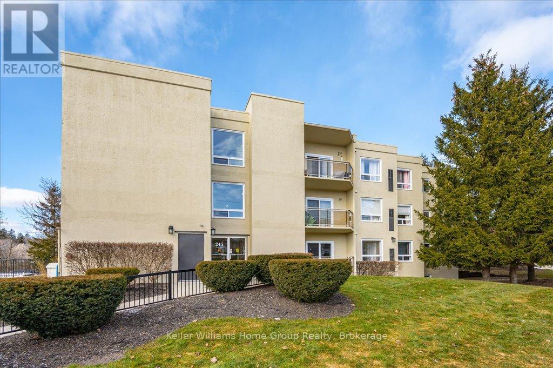112 Admiral's Trail
Blue Mountains, Ontario
Unique opportunity to own in the most efficient, well-built phase of the Cottages at Lora Bay. This sought-after Aspen Model is an Energy Star-qualified home, built in 2019 & situated on a premium lot close to the private Lora Bay Beach. Embrace the lifestyle amenities of the Cottages, surrounded by the award-winning 18-hole Lora Bay golf course, a resident-exclusive clubhouse, a bistro, a high-end fitness room, and a private beach. This phase is the only one constructed to such a high standard, featuring triple-pane windows, an electric air source heat pump for primary heating/cooling, high-efficiency natural gas furnace, 200-amp service w rough-in for solar panels and an EV charger, upgraded insulation, & more. The beautifully landscaped lot boasts mature gardens & trees for added privacy, along with a stone paver driveway for a touch of curb appeal. Enjoy your morning coffee on the covered porch while taking in the views of Georgian Bay and watching the waves roll in. Inside, the open-concept living area is enhanced by cathedral ceilings, hardwood flooring throughout, and a cozy gas fireplace. The spacious kitchen features granite countertops and backsplash, stainless steel appliances, a large island, and a walk-in pantry. The spacious dining area comfortably accommodates seating for 10, making it ideal for entertaining. The primary bedroom offers a serene retreat with a walk-in closet and a 3-piece ensuite with a glass shower. The main floor is complete with a stunning guest bedroom with 11' ceilings, a powder room, and a laundry room with convenient garage access. Upstairs, discover a generous guest bedroom with double closets and a loft area, ideal for a second living space. The unfinished basement provides ample storage or the potential for future customization. A 2-car garage offers plenty of storage space for all your needs. This Lora Bay gem offers the perfect blend of luxury, comfort, and community, making it a truly remarkable place to call home. (id:53193)
3 Bedroom
3 Bathroom
2000 - 2500 sqft
Royal LePage Locations North
27 Arena Drive
Perth East, Ontario
Zoned Future Development (FD), this 15-acre parcel offers an exceptional opportunity within Milverton's settlement boundary. The open landscape allows for versatile planning and is well-suited to a range of future development concepts. Ideally situated near thriving residential subdivisions, schools, parks, and local businesses, the property is located in an area experiencing active growth and transformation. This parcel is well-positioned for integration into future residential development. With a municipal road stub connecting to Tower Heights Drive and adjacency to a separately listed 49-acre parcel, this property allows a rare opportunity to envision a larger, coordinated development for investors and developers. Future development is subject to municipal approvals. (id:53193)
Royal LePage Hiller Realty
411 Jane Street
Minto, Ontario
Executive 3000+ square foot custom built home tucked away in a sought-after quiet neighbourhood situated on just under an acre complete with pool, attached heated 3 car garage & detached 48x32 heated shop. This stunning home offers 5+ bed, a basement perfect for finishing as an in-law suite/layout & encompasses an entertainer's dream layout & design. With excellent curb appeal & serene fields as your backdrop, this stunning home is a true escape from the busy life. The main floor boasts an 11' foot ceiling as you enter the main foyer, a floor to ceiling stone fireplace & mantle that tie the entire home together and leads you to a hosts dream kitchen pouring with natural light, top of the line s/s appliances, w/i pantry, expertly crafted cabinetry & quartz countertops, stunning bar, island with seating for 4+ & leads you out to 2 separate outdoor areas, a covered porch & the pool deck all overlooking your backyard. The mainfloor is finished with office, primary bed ft. ensuite bath & w/i closet, powder room, mud room & laundry room. Kids & guests can find space and privacy on the second level between 3 additional beds, a massive rec room & 4 pc bath. The lower level can provide an additional 2 beds, bath, storage and rec room or convert to in an in-law suite with separate access from the garage. The attached heated garage featuring 10' tall overhead doors, toy garage & 3rd overhead door allowing you the convenience to to park your truck & toys inside while you venture out to your detached shop for the real work, and play. The shop is the dream mancave equipped with 2pc bath, in-floor heat, wired for internet and your big screen TV, not to mention the loft ideal for an office, living space or storage. This Executive Home is conveniently located within walking distance to walking trails, schools, downtown shopping; under a 45 min drive to KW& Guelph and an hour to the GTA. Call your REALTOR Today to View What Could Be YOUR New Home. (id:53193)
7 Bedroom
3 Bathroom
2500 - 3000 sqft
Royal LePage Heartland Realty
315 Telford Trail
Georgian Bluffs, Ontario
Welcome to 315 Telford Trail, an impeccably designed bungalow townhome set in the heart of the sought-after Cobble Beach community where luxury meets nature. Offering just over 2,700 square feet of beautifully finished living space, this home combines the convenience of main floor living with the added versatility of a fully finished walk-out basement and a bright, airy upper loft. The lower level extends your living space with a spacious family room, an additional bathroom, and the flexibility to add a comfortable third bedroom perfect for guests, hobbies, or extended family. Life at Cobble Beach means more than just a beautiful home its access to an award-winning 18-hole golf course, a Nantucket-inspired clubhouse with fine dining, and resort-style amenities including a fitness center, sauna, outdoor pool, tennis courts, and a private beach and dock. Whether you're relaxing at home, enjoying the community, or taking in the bay views, 315 Telford Trail is a rare opportunity to embrace refined, coastal-inspired living in one of Georgian Bays most sought-after neighbourhoods. At this price - It's a must see! Book your showing today! (id:53193)
2 Bedroom
4 Bathroom
1600 - 1799 sqft
Real Broker Ontario Ltd
275 South Street E
West Grey, Ontario
Well Kept 4 Bedroom 2 Bath home in Durham. Close to everything Durham has to offer this Backsplit has been well taken care of & it shows AAA..Enjoy the open concept main level with good sized living room, eat-in kitchen with patio doors to the deck,2 Bedrooms includes Master with a cheater ensuite!! Lower level has family room with Natural Gas Stove for those cool nights!! 2 More good size bedrooms here with a 3 pc bath, Laundry room & storage that everyone needs. Single car Garage, paved laneway, nice curb appeal & more...Economic to heat & hydro is reasonable. Great for that Growing family that need more room. Come view today!! (id:53193)
4 Bedroom
2 Bathroom
1100 - 1500 sqft
Century 21 Heritage House Ltd.
155 Bradley Drive
Northern Bruce Peninsula, Ontario
Welcome to 155 Bradley Drive, a breathtaking 72-acre vacant building lot located in the heart of the Bruce Peninsula, just minutes from the charming towns of Tobermory and Lion's Head. This expansive property is perfect for those seeking a private escape in nature, yet close enough to enjoy all the local amenities and attractions. With two gorgeous public beaches just down the road and Lake Huron nearby, you'll have easy access to the stunning waters of the region while still enjoying the peaceful seclusion of your own land. The property features a newly installed driveway and a large clearing, making it ready for your dream home or getaway. For the adventurous at heart, rugged trails wind through the property, providing endless opportunities for exploration and outdoor activities right at your doorstep. Whether you're looking to create a year-round residence, a seasonal retreat, or an investment property, this pristine lot offers unlimited potential. Don't miss out on this rare opportunity to own a vast piece of land in one of Ontario's most desirable areas your new adventure awaits at 155 Bradley Drive. **EXTRAS** Hydro available at the lot line, or explore being totally self sufficient with a solar system and no monthly bills! (id:53193)
Century 21 B.j. Roth Realty Ltd.
91 Metcalfe Crescent
London South, Ontario
Turnkey modern home with stylish updates, tucked away in a quiet, family-friendly cul-de-sac. Designed with both style and comfort in mind. This property features a spacious backyard with a stunning in-ground pool perfect for entertaining or family fun. Inside, the open-concept main floor showcases a sleek, modern kitchen with granite countertops, flowing into the dining area and a bright family room that is flooded with natural light plus fireplace. Elegant vaulted tongue-and-groove ceilings elevate the room further. You'll also find three well-sized bedrooms and an updated bathroom at the rear. The lower level offers flexible living spaces, including a large family room with a cozy gas fireplace, a versatile den or office, and an flexible space currently used as a spacious primary bedroom but was previously used as a rec room. There's also an updated three-piece bathroom for added convenience. While the current master bedroom is located on the lower level, the main floor features spacious bedrooms, including one that was previously used as the master bedroom. Enjoy peaceful moments in the bright three-season sunroom with its breathtaking views of the beck and pool. Recent updates include; a new furnace (2023), durable metal shingles (2016), refreshed siding and eavestroughs (2016), a concrete driveway (2022), a pool liner (2022), and a pool filter (2021).With a fully fenced yard and ample parking this home offers the perfect mix of style, functionality, and comfort. (id:53193)
4 Bedroom
2 Bathroom
1500 - 2000 sqft
RE/MAX Centre City Realty Inc.
403 - 699 Aberdeen Boulevard
Midland, Ontario
Penthouse on the 4th floor. which means you get an awesome inside view from your unit of the bay and marina not of the sky only!!! Extra large unit of 1648 sq ft. There are two master bedroom sized rooms both with their own ensuite with heated floors. There is, of course another 2-piece bathroom. Whether you are coming to live permanently or use just as a vacation property there are so many more amazing features. The balcony is 8 ft by 23 ft and has a panoramic view of the bay. You have 2 underground parking spots, side by side, very close to the elevators as well as 2 lockers and 2 bike lock ups. They are currently installing 2 EV charging stations for electric cars. While you are there you can make use of the workout room, or the infinity pool as well as the sauna and hot tub. Or if you prefer, make use of the games room with a pool table, or the party room that has its own kitchen area. You can unlock your bikes and head out on the trails that go right past the building, or walk those trails should you like. This is a unit of exceptional size and quality, don't miss out on your chance to own the lifestyle! (id:53193)
2 Bedroom
3 Bathroom
1600 - 1799 sqft
RE/MAX Georgian Bay Realty Ltd
54 Optimist Drive
Southwold, Ontario
Combine modern luxury, a stunning layout and sought after location and you will arrive at 54 Optimist Drive in Talbotville. This four bed, four bath custom built Don West home features an open concept floor plan that is nothing short of wow - spacious and bright living and dining areas with large windows, fireplace, a vaulted ceiling and designer kitchen with upgraded cabinetry and Island. Patio doors off of kitchen lead to a deck and backyard big enough for a pool. Laundry is conveniently located in main floor mud room off of double car garage. Upstairs you will find a lookout over living areas and four large bedrooms - primary bedroom with walk-in closet and 5 piece ensuite, two bedrooms that share a Jack and Jill 3 piece bathroom and a separate bedroom with 4 piece ensuite. Basement has development and in-law suite potential with large egress windows and high ceilings making it great additional living space. The front of this home overlooks a park and is in a serene neighbourhood centrally located between St Thomas and London and is close to the 401. This beautiful home must be seen to be appreciated! (id:53193)
4 Bedroom
4 Bathroom
2000 - 2500 sqft
Elgin Realty Limited
39830 Shady Lane Crescent
Southwold, Ontario
First time on the market, original owners since 1989. This beautiful custom built, two-story home that's been meticulously maintained through the years . One of the most desirable mature subdivisions in the area , situated on a park like lot with stunning views of the mature landscape. This welcoming home features three bedrooms, 2.5 bathrooms and a finished lower level The master bedroom has ample closet space and a beautiful, five piece en-suite bathroom. As you enter this lovely home, you'll see the unique design of the stunning staircase and a formal dining area to the right. As you continue through the home, you will enjoy all the natural light that flows throughout the open kitchen, dining, and living room.. The well appointed kitchen has updated granite countertops loads of storage space and ample prep space with an island in the middle. The eating area has views of the stunning backyard in all seasons. A sunk in living room with gas fireplace, and California shutters through out. A handy drop zone space with main floor laundry and guest bathroom leads on its way to the attached double car garage with inside entry. The lower level has a finished rec room, craft/den plus a storage space. The curb appeal is absolutely beautiful with a covered porch,, easy maintenance classic landscaping. Double wide concrete drive with parking for 4. (id:53193)
3 Bedroom
3 Bathroom
1500 - 2000 sqft
RE/MAX Centre City Realty Inc.
714329 Baseline Road
Grey Highlands, Ontario
18 acre estate on paved road just outside of Flesherton with fabulous views. Winding driveway through the maples to the pristine setting with open views for miles over the Beaver Valley and beyond. The 2 storey home features antique hemlock floors on the main level and quartz counters in the kitchen, spacious living room, dining area, office and powder room. Second level bedrooms include primary bedroom, ensuite and walk-in closet, as well as a separate suite of rooms (living, bedroom and kitchenette) that could be reverted to an additional 2 bedrooms. Full finished lower level with bedroom, family room and bath. There is also a self-contained 2 storey apartment. Efficient geothermal system means lower utility costs. Outbuildings include a 24x26 garage with loft, shop 28x64, 16x69 storage building, and a 32x56 shop with 12 ceilings and wood furnace. An exceptional place! Whether multi-generational living or frequent guests, this property provides all the space needed. DO NOT USE GPS to find the property (by appointment only) follow the written directions. (id:53193)
4 Bedroom
5 Bathroom
2500 - 3000 sqft
Royal LePage Rcr Realty
1090 Whites Road
Muskoka Lakes, Ontario
NEW PRICE!! Central Muskoka 1,225 sq. ft. Bungalow with 3 bedrooms & 2 bathrooms and a 1,300 sq. ft. Workshop on a beautiful 1.8 acres near Port Carling and lakes. Ideal property for a contractor. Workshop has 10 foot overhead door, office, 3 piece washroom, kitchenette, under steel roof plus a cover port for equipment of vehicles. The home has a good bones; ready for decorating or renovating to your taste. The living room has 2 fireplaces, wood burning & propane, sliding doors to Muskoka room. Large eat-in kitchen with dining area with bow window. The spacious slightly sloping lot is partly cleared surrounded by trees. There is substantial upside to bring this property to neighbourhood value. Make an offer, understanding it is a Power of Sale. (id:53193)
3 Bedroom
3 Bathroom
1100 - 1500 sqft
RE/MAX Professionals North
618129 Grey Road 18 Road
Meaford, Ontario
Ready to build with driveway already installed! Great location with easy access to Owen Sound, Meaford and The Blue Mountains while still living a quiet country life. The sellers have approved and transferable NEC permits, and a drainage plan. This 6 acre lot has lovely rolling views and a forested area on the North boundary with a creek running through. In the hamlet of Woodford, the land is close to beautiful Bognor Marsh for great walking trails and naturalist experiences. With western views along Grey Rd 18 the sunsets from your new home can be spectacular. Sellers have design plans for a home and barn that they would consider selling to the new owner if interested. Build your dream home on this beautiful country lot. (id:53193)
Royal LePage Locations North
R48 - 2 Beacon Island
Muskoka Lakes, Ontario
Centrally located on Lake Rosseau, this 2.42-acre partially developed lot on Beacon Island presents a rare opportunity to bring your dream retreat to life. The property comes equipped with a construction-grade inclinator, hydro, septic systems, and a steel cedar dock already in place. Boasting 401 feet of pristine north-facing shoreline, it offers ample room for swimming, boating, and enjoying the full range of lakefront activities. The existing inclinator provides convenient access to the property, while the installed septic system means you're ready to begin building your custom getaway. Create a home that reflects your unique vision and lifestyle in this serene and sought-after location. With nearby golf courses, boutique shopping, fine dining, and year-round outdoor adventures, you'll enjoy both seclusion and luxury. Surrounded by upscale developments, this area is an ideal setting for your future lakeside residence. (id:53193)
Royal LePage Lakes Of Muskoka - Clarke Muskoka Realty
0 Frontenac Drive
Mckellar, Ontario
16+ well treed acres located in Mckellar Municipality on a year round road. This beautiful acreage is great for many uses but would be ideal for your country home. Only 5 minutes away from Lake Manitouwabing and next Grey Owl Lake and Mckellar Lake. There is a public beach and public boat launch approximately 5 minutes away which makes this location of this large property a great location. (id:53193)
RE/MAX Parry Sound Muskoka Realty Ltd
4648 Is 2190 Georgian Bay
Georgian Bay, Ontario
2+ acre private vacant building lot in the heart of Cognashene on Burnt Island, Freddy Channel. Natural setting, well treed, lots of granite and mixed brush including lots of pine trees. View to the north and northwest into Freddy Channel. Adjacent to a large parcel of property owned by the Georgian Bay Land Trust which ensures your privacy into the future. Lot Development fees and Lot Levies will apply at the time a building lot is applied for. Land - FREEHOLD. Survey, Site Plan and Fish Habitat Study already completed and will be provided to the Buyer on Closing. (id:53193)
Sotheby's International Realty Canada
209 - 160 Romeo Street
Stratford, Ontario
Welcome to Queens Court, one of Stratfords most desirable condo communities! This spacious, meticulous 2-bedroom plus den, 2-bath unit offers a bright, open-concept layout with beautiful bamboo flooring. Enjoy views backing onto the tennis courts and park system, creating a peaceful, natural backdrop. The den provides flexible space for a home office or guest room and the unit has it's own in-suite laundry. Included is a convenient underground parking spot for year-round convenience, a storage locker, and a gathering room for social activities. Ideally located just steps from the renowned Festival Theatre, with easy access to east-end amenities and within walking distance to Stratfords vibrant downtown core. A perfect blend of comfort, location, and lifestyle. (id:53193)
2 Bedroom
2 Bathroom
1200 - 1399 sqft
Royal LePage Hiller Realty
24 Main St. S. Street S
Bluewater, Ontario
THIS IMMACULATE TIME CAPSULE WILL WARM YOUR HEART AND TAKE YOU TO A TIME LESS COMPLICATED. A COZY BUNGALOW THAT HAS BEEN SO WELL MAINTAINED AND SITS ON A LOT WITH MATURE TREES AND PRIVATE YARD. THE LOWER LEVEL IS A CLEAR CANVAS FOR YOU TO WORK WITH. THERE IS A 3 PC BATH, FAMILY ROOM AND LAUNDRY AS WELL AS A COLD CELLAR IN THE LOWER LEVEL. A COVER "SUMMER PORCH GIVES PRIVACY AND A LOVELY PLACE TO ENJOY THE SEASON FOR AN EXTENDED PERIOD OF TIME. A SHED OR SECOND GARAGE WAS ONCE A SMALL BARN USED TO HOUSE A HORSE AND BUGGY. GREAT VALUE IN BAYFIELD. (id:53193)
2 Bedroom
2 Bathroom
700 - 1100 sqft
K.j. Talbot Realty Incorporated
3203 Bruce Road 15 Road
Kincardine, Ontario
Adorable Home/Cottage - Lake Huron Sand Beach Welcome to this meticulously maintained 1 3/4 storey home, built in 1997, offering 1710 sq. ft. of comfortable finished living space. Nestled on a private, expansive lot zoned R3, this property is surrounded on two sides by tranquil woodlots, providing a serene retreat for you and your family. As you step inside, you'll find a spacious living and dining area featuring vaulted ceilings, a cozy wood stove & extensive interior log siding treatments. The large newer family room is adorned with an electric fireplace, high ceilings and large windows - perfect for memory-making evenings with loved ones. The thoughtfully designed layout includes a convenient main floor master bedroom, ensuring easy accessibility for everyone. Heating and comfort have options here, thanks to a natural gas furnace that works harmoniously with both fireplaces to keep the home warm throughout the year.The expansive outdoor space invites you to relax or entertain, with a generous patio and lawn area ideal for enjoying the fresh air. A garage/workshop offers ample storage, workspace & wood stove. Two additional sheds on-site accommodate all your outdoor equipment & hobbies. The home also boasts new large southern-facing windows that flood the interior with natural light and create a welcoming atmosphere. Location is key, and this lovely home is just a two-minute stroll away from the park and the picturesque shores of Lake Huron, while the main sandy Inverhuron Beach is only a four-minute walk. With nearby recreational opportunities including fishing, hiking, nearby playgrounds, parks & the beach, this property offers a lifestyle of leisure and enjoyment.This is more than just a house; its a lifestyle waiting for you. All measurements approximate. Don't miss out on the chance to own this beautiful property! (id:53193)
3 Bedroom
2 Bathroom
1500 - 2000 sqft
Royal LePage Exchange Realty Co.
176 Springside Crescent
Blue Mountains, Ontario
Probably the best lot in Blumont with views of the ski hills with a lower level walk-out backing onto the Monterra Golf Course. This beautiful home comes with the Furniture and has over $250,000 in upgrades! The open and airy main level has many upgrades including a lovely open Kitchen with stone counters, a full Jenn-aire appliance package with Gas Cook-top/Stainless fridge/Built in Oven/Microwave and Warming Drawer, Bosch Dishwasher and a large island with lots of seating. The kitchen opens onto a Dining Room with a walkout to the Loggia with retractable screens and a gas Fireplace for amazing outdoor living. The cozy Great Room has soaring wood panelled, vaulted ceilings, engineered floors and an oversized gas fireplace. The second floor features a luxurious primary suite with a spa-like en-suite bath and walk-in closet, a second en-suite bedroom, an additional full bathroom and 2 other bedrooms, with large windows and amazing views of the ski hills. The lower level has 2 more bedrooms, a bathroom, a recreation room with a wet bar and oversized doors leading out to the back yard. Walk to the Village or call the Shuttle. Don't miss out on this fabulous property! This home comes with a transferable Tarion Warranty and is part of the BMVA, which allows you access to an on-call shuttle service, private beach, discounts at the shops and restaurants & many other privileges! (id:53193)
6 Bedroom
5 Bathroom
2500 - 3000 sqft
RE/MAX Four Seasons Realty Limited
1042 Farmer Hays Drive
Algonquin Highlands, Ontario
This cottage property has been owned by the same family since the vacant land was purchased from the Crown. The quality of the lot speaks to the great choice of property that was available at that time. The lot is gently sloped with 150 feet of clean shoreline and over an acre of land. Very few trees have been removed, just enough to view the lake from the cottage. Beautiful mature white pines are scattered around the property. The view across is to Crown land. The cottage is located on Fletcher Lake which is characterized by low cottage density, vast stretches of Crown land, and an Algonquin style setting. It offers great boating and fishing plus easy access to snowmobile and ATV trails. The many acres of Crown land in the area offer endless recreational possibilities. The cottage is a simple but sound structure with 2 bedrooms, a roughed in 3 or 4 piece bath (currently with just running water to the sink) and an open concept living/dining area. It is partially insulated and shingles are in good repair. It does not currently have a septic system but there is running water and heat is provided by a propane stove. There is plenty of room for a septic system and easy access for equipment to keep costs down. For someone in this budget range this property offers an opportunity to comfortably use the existing cottage or add to it as time and money allow. Values on the lake would support substantial improvements and given the existing footprint there are many future options for building. Situated a short distance from municipally maintained paved road on a privately maintained year round road only 20 minutes from the Village of Dorset. (id:53193)
2 Bedroom
1 Bathroom
Royal LePage Lakes Of Muskoka Realty
14 Thomas Court
South Bruce Peninsula, Ontario
Lake Huron Waterfront Living on "Preachers Point". Welcome to one of the most exclusive waterfront locations on the Bruce Peninsula known as "Preachers Point" in Oliphant, where properties rarely come to market and owners tend to stay for a lifetime. Set on the edge of Lake Huron with a sandy beach at your doorstep, this year-round retreat delivers west-facing views and iconic nightly sunsets that will take your breath away. This updated 3-bedroom, 1bath, Viceroy-style home offers a thoughtful layout and modern comforts throughout. The impressive recently renovated upper-level loft with soaring cathedral ceilings is the ultimate gathering space featuring a Juliet balcony that frames the lake view and brings in natural light, perfect for entertaining or relaxing year-round. The main floor is both functional and inviting, with a well-appointed kitchen offering an island, breakfast nook, and plenty of cabinetry. Enjoy open-concept living with lake views from your dining and living areas, as well as, a cozy sunroom retreat to enjoy the outdoors, indoors. Step outside to your private sandy beach, ideal for paddleboarding, swimming, or watching the kiteboarders glide by. Need room for guests? The completely renovated 2-bedroom Bunkie with 3-piece bath provides the perfect getaway space. A detached workshop offers additional storage for lake toys and gear. This is more than a home it's a lifestyle. Discover why so many who buy here never leave. (id:53193)
5 Bedroom
3 Bathroom
2000 - 2500 sqft
Keller Williams Realty Centres
107 Snow Apple Crescent
Blue Mountains, Ontario
WINFALL ANNUAL RENTAL. Furnished home on Snow Apple Crescent. This stunning 4+1 Bed, 3+1 Bath detached home is in the sought-after Windfall community, just minutes from Blue Mountain Resort and private Ski Clubs. Thoughtfully designed & full of natural light, this home offers a warm and inviting atmosphere, perfect for families looking to enjoy four-season living in an unbeatable location and community. The gourmet kitchen, featuring high-end appliances, ample counter space, and a functional layout that flows seamlessly into the open concept living and dining areas. The spacious fully fenced backyard is an outdoor retreat, complete with a huge, covered deck, outdoor furniture, BBQ, and a hot tub, ideal for year-round enjoyment. The property also includes a detached two-car garage and a two-car driveway. The finished basement offers additional living space, including a large family/media room, an extra bedroom, and a full bathroom, making it the perfect spot for movie nights or guest accommodations. Beyond the home, Blue Mountain is a haven for outdoor enthusiasts, offering skiing, snowboarding, hiking, golfing, cycling, and more. In the warmer months, enjoy Georgian Bays stunning beaches, boating, and water activities. Just minutes away, Blue Mountain Village and Collingwood provide boutique shopping, restaurants, and year-round entertainment. Tenants will also have access to the Shed, featuring hot and cold pools, sauna, fitness center, and a social lounge. This home backs onto a scenic walking trail in a quiet crescent of just 37 homes. A minimum one-year lease (open to an extended term). Utilities, snow removal, lawn care, and hot tub maintenance are extra. (id:53193)
5 Bedroom
4 Bathroom
2000 - 2500 sqft
Sotheby's International Realty Canada
301 - 245 Queen Street W
Centre Wellington, Ontario
Welcome to 301, a charming condo offering the perfect blend of comfort, convenience, and tranquility. Nestled in the heart of downtown Fergus, this spacious 2-bedroom, 2-bathroom residence provides over 1,400 Square feet of thoughtfully designed space. Whether you are looking to downsize or simply enjoy a peaceful, maintenance-free lifestyle, this condo is an ideal choice. As a rare corner unit, it features large windows that flood the home with natural light, creating a warm and welcoming atmosphere. The large primary bedroom offers additional space for an office and exercise area and includes a private 4-piece ensuite, perfect for added privacy and ease. One of the standout features is its prime location right on the banks of the Grand River. Imagine starting your day with serene river views from your private balcony, listening to the gentle flow of water as you enjoy your morning coffee. Conveniently located just steps from downtown Fergus, you will have access to lots of local events, boutique shopping, local cafes, and popular restaurants all within walking distance. Whether you are taking a leisurely stroll along the river bank or enjoying the vibrant town atmosphere, everything you need is right at your fingertips. Embrace the serenity and charm of riverside living - unit 301 is calling your name. (id:53193)
2 Bedroom
2 Bathroom
1400 - 1599 sqft
Keller Williams Home Group Realty

