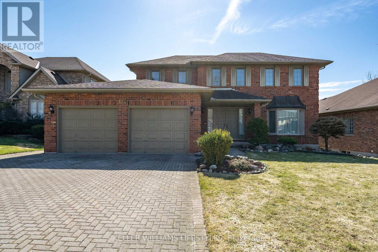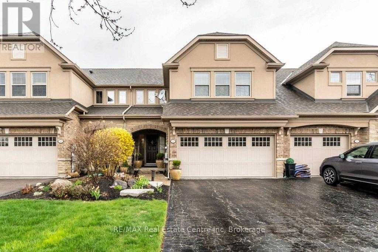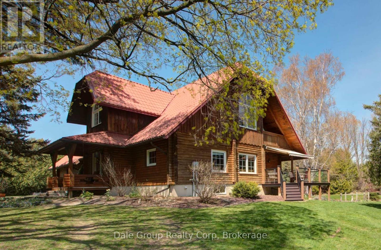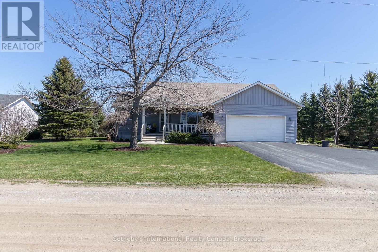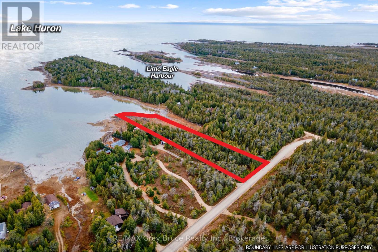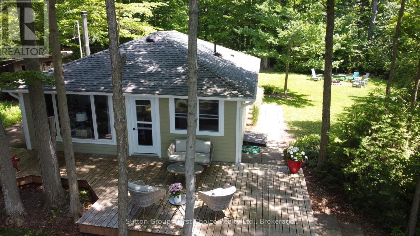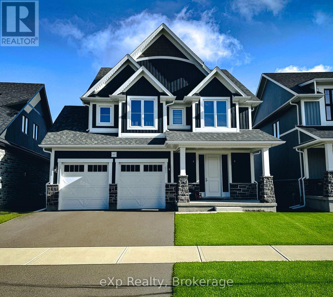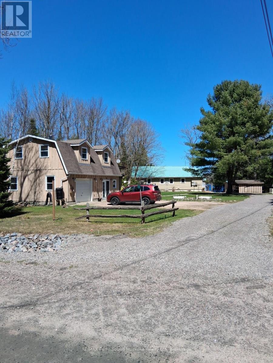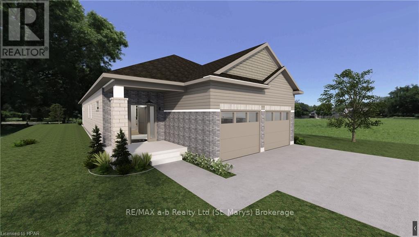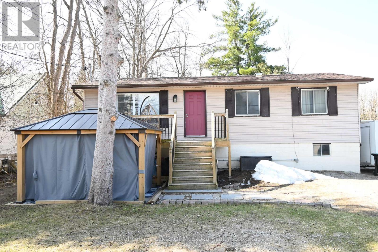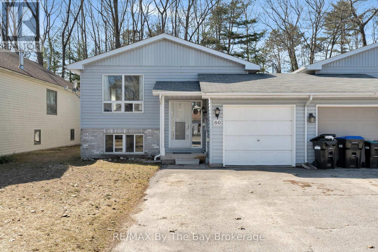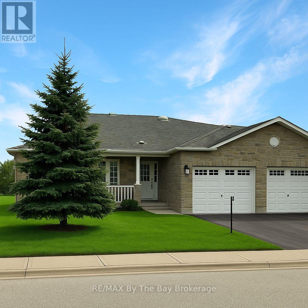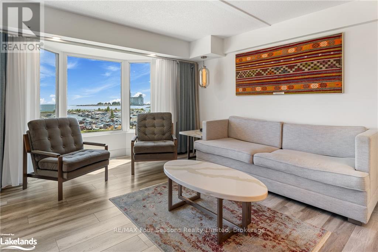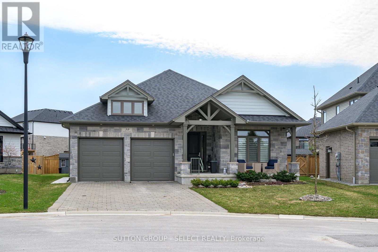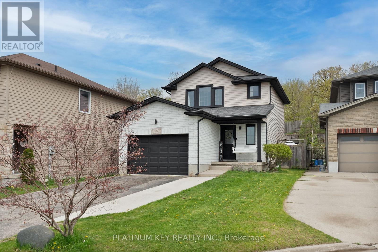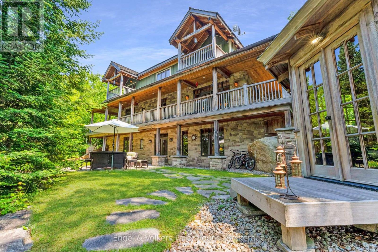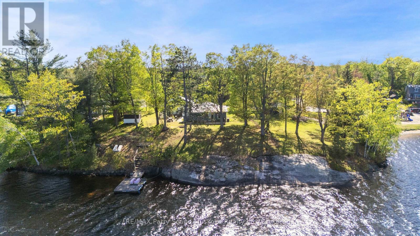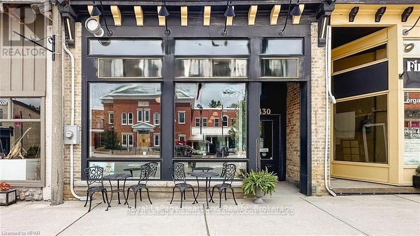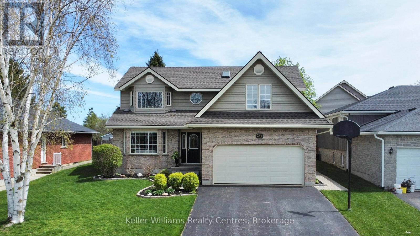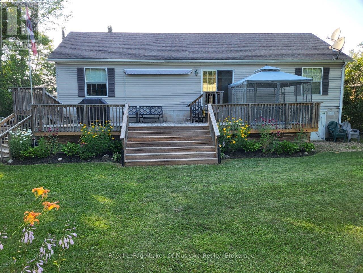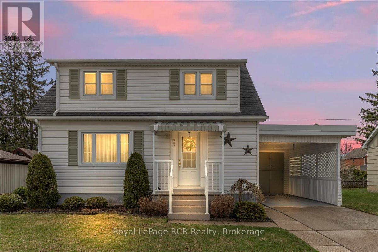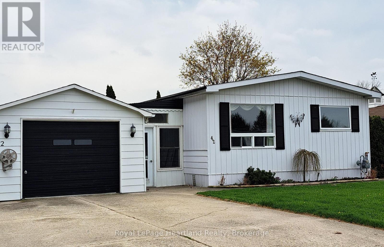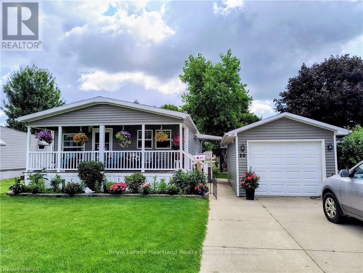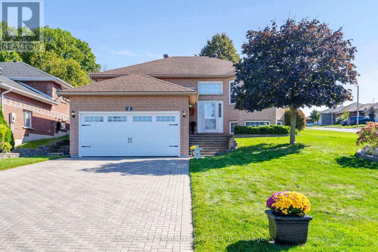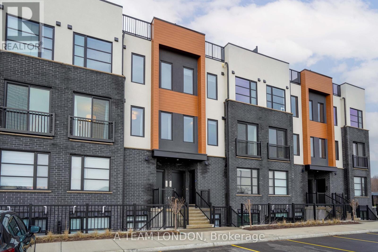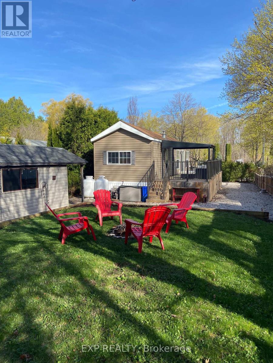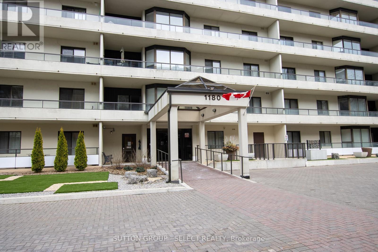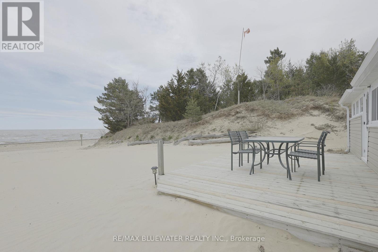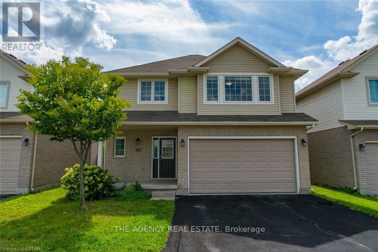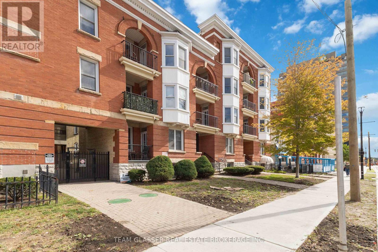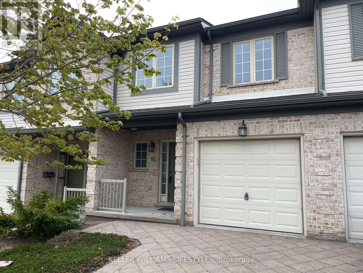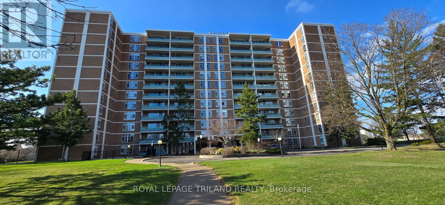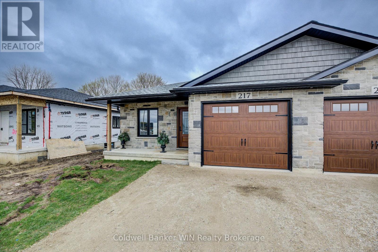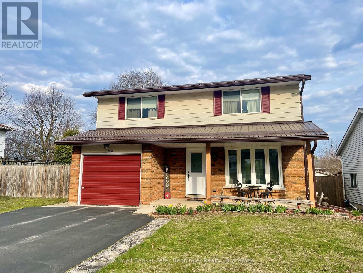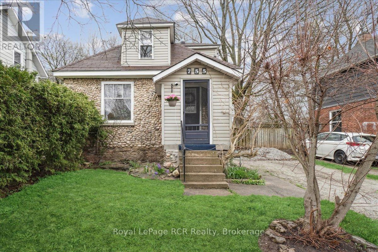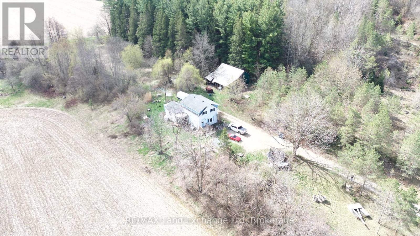122 Longview Court
London South, Ontario
Welcome to this meticulously maintained one owner home, offering approximately 3000 sq ft of well laid out living space. Nestled on a large walk out lot in a sought-after cul-de-sac in Byron, this property is sure to please. Boasting 4 spacious bedrooms and 2.5 baths, including a primary suite with a lavish 5-piece ensuite and a generous walk-in closet, this home is perfect for family living - no fighting over bedrooms here! The expansive principal rooms are designed for both relaxation and entertaining. The eat-in kitchen features an island, ideal for meal prep or casual dining, and opens to a cozy family room with a gas fireplace, creating the perfect ambiance for everyday living. The formal living and dining rooms provide additional space for entertaining, while a main floor den with built-in shelving offers a quiet retreat or home office. Large windows throughout allow for natural light to flood the home, creating a bright and welcoming atmosphere. The unfinished walk-out basement, with 8-foot ceilings, offers endless possibilities for customization, whether you choose to create a home theater, gym, additional living space or in-law suite. Situated on a prime lot, this home is in an exclusive, family-friendly neighbourhood, across the street from the Byron Sports Complex, close to parks, trails, and highly-rated schools, making it an ideal location for those seeking both privacy and convenience. This home is truly one-of-a-kind - don't miss the opportunity to make it yours. (id:53193)
4 Bedroom
3 Bathroom
2500 - 3000 sqft
Keller Williams Lifestyles
137 Millview Court
Guelph/eramosa, Ontario
Welcome to 137 Millview Court in the Town of Rockwood. Home to an incredible Conservation Park known for its caves, Glacier bluffs and some of the oldest dated trees in Ontario. Minutes to the Acton Go station for commuters and 20 min to the 401 for access. The home features 2000+ sqft and 9' ceilings with an additional fully finished basement boasting almost 10' ceilings. The sellers have upgraded the heating and cooling system to a very efficient forced air Heat pump. These Freehold Executive Townhomes never seem to last on the market long! (id:53193)
3 Bedroom
4 Bathroom
2000 - 2500 sqft
RE/MAX Real Estate Centre Inc
81283 Galt Place
Goderich, Ontario
Escape to tranquility without sacrificing convenience in this beautifully crafted 3-4 bedroom, 3 bath log home nestled on 3.36 acres of serene, mature treed property. Perfectly situated just minutes from Goderich Ontario, this property offers the best of both worlds: peaceful privacy and easy access to local amenities. Built in 1996, this warm and inviting home features a spacious open-concept layout with rustic character throughout. Enjoy year-round comfort with efficient in-floor radiant gas heat, ductless heating/cooling units upstairs, and the cozy ambiance of a wood-burning European Kachelofen. The partially finished basement adds versatile living space perfect for a family room, home office, or gym area. Enjoy morning coffee or evening sunsets on the deck overlooking your very own pond with water feature and wildlife, a picturesque centerpiece to the lush landscape. A double car garage provides room for vehicles, and an outdoor shed / workshop with ample space for tools, outdoor gear, or use for a home based business. Whether you are looking for a year-round residence or a secluded retreat, this unique log home offers character, comfort, and privacy in a prime location. This is a rare opportunity. Don't miss out on this first time offered property. (id:53193)
4 Bedroom
3 Bathroom
2000 - 2500 sqft
Dale Group Realty Corp
1025 Yukon Trail
Minden Hills, Ontario
Discover exceptional waterfront living at 1025 Yukon Trail in Minden, positioned along Kashagawigamog Lake in Haliburton County. This remarkable property sits on the sought-after 5-lake chain, offering miles of uninterrupted boating adventures and direct water access to the quaint town of Haliburton. The charming post and beam construction creates an immediate sense of warmth and tranquility throughout this inviting lakeside retreat. With three bedrooms and three bathrooms, the home provides ample space for family and guests, while beautiful hardwood and laminate flooring enhances the natural aesthetic throughout. The outdoor living spaces truly distinguish this property as an exceptional retreat, featuring an expansive composite deck overlooking the lake, professional landscaping that integrates seamlessly with the natural surroundings, and a dedicated fire pit area for evening gatherings under the stars. A garage and storage shed offers plenty of room for outdoor water toys and recreational vehicles. The waterfront features versatile enjoyment with deep water off the dock alongside a gradual, sandy walk-out area ideal for children and pets. Positioned on Kashagawigamog Lake's renowned 5-lake chain, residents enjoy unparalleled recreational opportunities with connected waterways stretching for miles. This exceptional property represents a rare opportunity to own a piece of Haliburton County's waterfront, where every day feels like a vacation and memories are waiting to be made. Your lakeside legacy begins at 1025 Yukon Trail. (id:53193)
3 Bedroom
3 Bathroom
1100 - 1500 sqft
RE/MAX Professionals North Baumgartner Realty
48 Sydenham Street S
Ashfield-Colborne-Wawanosh, Ontario
Welcome to 48 Sydenham Street South, a beautifully designed bungalow in the heart of Port Albert, just a short walk to Lake Huron and a quick drive to the picturesque town of Goderich. Whether you're looking for a year-round home or a weekend getaway, this property offers comfort, privacy, and lifestyle. Built in 2007 and set on nearly half an acre, this single-owner home features a smart layout that blends open-concept living with well-defined private spaces. Thanks to its east and west exposure, the home is filled with natural light from sunrise to sunset. The sunlit living room offers front-row views of Port Albert's spectacular evening skies, while the kitchen and dining area lead to a large back deck perfect for barbecues, morning coffee, or enjoying the quiet of the yard. The primary suite is privately located on one side of the home, complete with an ensuite and walk-in closet. Two additional bedrooms and a full bath are on the opposite side, ideal for family or guests. Stay comfortable year-round with central air, propane heating, and the convenience of main-floor laundry with interior garage access. Downstairs, the fully finished basement includes a spacious family room, a games area, a den, and a cold cellar. A wired-in generator, double garage, and triple-wide driveway add convenience, while the backyard workshop is a great bonus for hobbyists or storage. Enjoy the calm of the covered front porch, where you can catch a breeze and the sound of distant waves. The generous lot offers space to garden, play, or simply unwind beneath mature trees. Walk to the Nine Mile River, known for its fishing, or explore nearby Point Clark, Kincardine, and Goderich for shopping, dining, medical services, and entertainment. Port Albert is a quiet, welcoming community known for its friendly neighbours and relaxed pace of life. Total square footage of the home is 2462 sq ft. Basement is 1145 sq ft as per floor plans. (id:53193)
3 Bedroom
3 Bathroom
1100 - 1500 sqft
Sotheby's International Realty Canada
660 Dorcas Bay Road
Northern Bruce Peninsula, Ontario
Breathtaking 275 FT of waterfront on Lake Huron! Escape to the pristine beauty of the Bruce Peninsula with this exceptionally large 1.1+ acre waterfront property offering 275 feet of waterfront in a calm protected cove. Perfect for kayaks, SUP, and canoes, yet easy access to the open waters of Lake Huron! Featuring a natural rock shoreline and stunning turquoise Caribbean-blue waters. Be ready for your next water adventures and living on Lake Huron! Located just 15 minutes from Tobermory and 10 minutes from the Bruce Peninsula National Park main entrance, it is also on the same road as the popular Singing Sands Beach! The property is well-treed with evergreens, and it is over 500ft deep, providing privacy and a natural wooded setting. A 66ft wide municipal owned access lane to the north of property provides extra buffer from the neighbouring property. Electricity is also already on-site making connection simple. Situated on a year-round paved road with garbage and recycling pick-up. The property already features a civic address and mailbox in place for added convenience! Whether you envision building a dream home or a tranquil getaway, this property offers the perfect blend of natural beauty and accessibility. Wonderful chance to own a large piece of the Bruce Peninsula on the stunning shores of Lake Huron! (id:53193)
RE/MAX Grey Bruce Realty Inc.
84145 Upper Road
Ashfield-Colborne-Wawanosh, Ontario
Proudly presenting 84145 B Upper Road, Lakeland Estates. Perched on Upper Road within the community of Lakeland Estates with unobstructed views over Lake Huron. This 1950's inspired bungalow cottage has enjoyed quality, professional, renovations over time. Concrete board siding, wood soffit, seamless eavestrough, vinyl windows, wood shed (well stocked), and garden shed. Enjoy Lake Huron's epic sunsets over 5:00 cocktails all summer and migrate to the fire pit for wood fire cooking, s'mores, and long summer nights. Shared staircase leads to community deeded beach access walkways for endless summer days. This timeless, classic, bungalow cottage is welcoming offers anytime. (id:53193)
3 Bedroom
1 Bathroom
700 - 1100 sqft
Sutton Group - First Choice Realty Ltd.
62 Haylock Avenue
Centre Wellington, Ontario
Welcome to an extraordinary home in Eloras sought-after South River community. Built in 2023 by Granite Homes, this meticulously crafted 4-bedroom, 3 full bath, 1 powder room residence backs onto a serene pond, offering peaceful water views and a cottage-like setting. Savour morning coffee by the water, or explore nearby trails, including the scenic Trestle Bridge Trail. Walkable to downtown Elora yet perfectly distanced from tourist bustle, this location balances charm and tranquility. Inside, every element has been thoughtfully curated. The designer kitchen features a herringbone backsplash, cream uppers, light grey lowers and island, waterfall quartz counters, sleek black hardware, gas stove, and custom coffee bar. The family room is a showstopper with a gas fireplace, walnut slat feature walls, and elegant coffered ceilings. A glass staircase leads to the upper level, where a spa-inspired bath awaits with a waterfall shower, niche, and glass surround. White oak floors and black window frames add warmth and sophistication. The bright, finished walkout basement extends your living space with natural light and outdoor access. With a double car garage and premium finishes throughout, this home is crafted for the most discerning buyer. *Quick closing available* (id:53193)
4 Bedroom
4 Bathroom
2000 - 2500 sqft
Exp Realty
97 Farleys Road
Whitestone, Ontario
Welcome to your perfect getaway or full-time home on the shores of sought-after Whitestone Lake. This charming year-round lake house offers 2 bedrooms and 2 bathrooms on a level, beautifully landscaped lot with a sandy beach, dock, and pergola, ideal for making memories in every season.The spacious primary bedroom is a true retreat, featuring stunning lake views, a vaulted ceiling, walk-in closet, and a luxurious 4-piece ensuite. Enjoy the convenience of main floor laundry and a newly renovated kitchen and living area that opens to a rear deck, perfect for morning coffee or evening sunsets.The cozy lower-level family room with a fireplace and walkout adds warmth and extra living space, along with plenty of storage throughout. A detached garage includes a heated workshop, hydro, and a second-floor storage area ideal for hobbies, toys, or gear. Whitestone Lake is perfect for water sports, fishing, kayaking, paddleboarding, and connects to the scenic Whitestone River. In winter, enjoy snowmobiling, sledding, and access to year-round walking and nature trails. Just minutes from local amenities, restaurants, and part of a welcoming, vibrant community, this property blends comfort, recreation, and tranquility. Dont miss this rare opportunity to own a slice of paradise in Whitestone. (id:53193)
2 Bedroom
2 Bathroom
1100 - 1500 sqft
RE/MAX Parry Sound Muskoka Realty Ltd
119 Glass Street
St. Marys, Ontario
Build your dream home with Teahen Homes! With only 2 lots left you can customize your desired floor plan to fit either lot or we are proposing a 1550 sq ft bungalow exhibiting a brick and stone exterior, with a covered front porch. This floor plan displays a well laid out main floor featuring a spacious kitchen, with island, main floor laundry, and spacious living room dining room, ensuring both functionality and comfort. The primary bedroom boasts his and hers closets, providing ample storage, and a beautiful 4 piece ensuite bathroom. Picture yourself enjoying peaceful evenings on the rear covered deck, which seamlessly blends the indoor and outdoor living spaces. As an added bonus, the basement will be partially finished with a rec room, additional bedroom, and a well-appointed 3 piece bathroom. Elevate your lifestyle with this exceptional custom Teahen Home. TO BE BUILT. (id:53193)
2 Bedroom
2 Bathroom
1500 - 2000 sqft
RE/MAX A-B Realty Ltd
8304 County Rd. 169 Road
Severn, Ontario
Conveniently located in the quaint village of Washago this charming, raised bungalow has had several recent upgrades. The gleaming modern kitchen has been completely refurbished from top to bottom with new cupboards, countertops, stainless steel appliances, window and patio doors. Enjoy the warm glow from the propane fireplace in the serene livingroom while immersed in a good book. A few of the featured finishes include laminate flooring, LED pot lighting, wainscotting and freshly painted with opening the wall to lead into the kitchen and side door to the plumbed in BBQ and backyard. The main 4-piece bathroom has also had a refresh with the vanity and fixtures. There are three main floor bedrooms with an additional fourth bedroom in the lower level along with an ample sized rec room for a games area and to cozy up by the propane fireplace for movie night. The generous backyard is fully fenced with a pool and play area for the kids and ideal for a train buff, where you will enjoy watching the train go by. Just a quick stroll to Centennial Park to a beautiful beach, playground and picnic shelter or to launch your watercraft and head out on Lake Couchiching for the day. Ideally located within a few minutes' drive to Hwy. 11 and halfway between Orillia and Gravenhurst. You can enjoy a game of golf or a show at Casino Rama nearby or walk to the shops and restaurants in scenic Washago for an enjoyable meal or shopping experience. The gazebo contains a hot tub which both can be purchased separately if desired. (id:53193)
4 Bedroom
2 Bathroom
700 - 1100 sqft
Royal LePage Lakes Of Muskoka Realty
60 Dyer Drive
Wasaga Beach, Ontario
Welcome Home to 60 Dyer Drive Located In Wasaga Beach! This Well-Maintained 4 Bedroom Semi-Detached Home Is Perfectly Situated Close To Schools, Walking Trails, And Amenities. Featuring A Bright Main Floor, The Open-Concept Kitchen And Living Room Is Ideal For Family Gatherings. Two Spacious Bedrooms On Main Floor. Enjoy The Additional Living Space In The Finished Basement With Two Bedrooms And Bathroom. Newer Furnace, A/C And Tankless Water Heater. This Well Maintained Home Is A Great Opportunity For First Time Home Buyers Or Families. (id:53193)
4 Bedroom
2 Bathroom
700 - 1100 sqft
RE/MAX By The Bay Brokerage
1 Garden Grove Crescent
Wasaga Beach, Ontario
BEAUTIFUL, WELL MAINTAINED END UNIT IN SOUGHT AFTER COUNTRY MEADOWS (AN AGE QUALIFIED COMMUNITY). ENJOY ON-SITE GOLF, OUTDOOR POOL AND CLUBHOUSE WITH AMPLE GUEST PARKING. THIS UNIT IS BRIGHT, PRIVATE, PET FREE, SMOKE FREE WITH 3 EXTRA LIGHT FILLED WINDOWS, 2 SOLAR TUBES, NEUTRAL AND TASTEFUL DECOR, UPGRADED CUPBOARDS, BREAKFAST BAR, CROWN MOULDING, CALIFORNIA SHUTTERS AND MORE. 6 APPLIANCES INCLUDED, EXTRA LONG SINGLE GARAGE FOR STORAGE OR TOOL BENCH. HUGE COMPOSITE DECK WITH NAT GAS BBQ HOOKUP OVERLOOKING PRIVATE YARD AREA AND THE POND BEYOND! TRY YOUR OFFER TODAY! FEES FOR NEW OWNER ARE LAND LEASE $800/MO; LAND TAXES $39.25; HOUSE TAXES $134.08/MO; TOTAL $973.33 per month. (id:53193)
2 Bedroom
2 Bathroom
1100 - 1500 sqft
RE/MAX By The Bay Brokerage
4404-4406 - 9 Harbour Street E
Collingwood, Ontario
Wouldn't you like to enjoy a vacation property that has the fees paid already for up to 5 years? This 3 week G5fractional ownership for weeks 29-30-45, with a spectacular view of Georgian Bay and historic Collingwood grain terminals could be yours. With the ability to trade, rent, or use your weeks somewhere else in the world, this type of ownership give you lots of flexibility for your choice of vacation you'd like to enjoy! While using both units you may sleep up to 8 people or just use one side for 3 weeks and get up to 3 more weeks for the other unit. Come enjoy golfing, tennis, hot tub, spa, sauna, pool, waterfront restaurant, soon to be movie theatre and much more. These are only some of the amenities this resort has to offer. (id:53193)
2 Bedroom
1 Bathroom
1200 - 1399 sqft
RE/MAX Four Seasons Realty Limited
1498 Upper Thames Drive
Woodstock, Ontario
Brand New, Upgraded Detached Home In Prime Woodstock Location Welcome To This Beautifully Crafted Stone & Brick Elevation Detached Home, Located In One Of Woodstock's Most Desirable Neighborhoods. Featuring With Premium Upgrades, This Brand New Residence Seamlessly Blends Elegance, Functionality, And Modern Design. Step Into A Grand Foyer With A Soaring Open-To-Above Ceiling That Sets The Tone For The Rest Of The Home. The Open-Concept Main Floor Offers A Bright And Spacious Layout, Including A Stylish Kitchen With An Extended Breakfast Counter Perfect For Everyday Living And Entertaining. Upstairs, You'll Find 4 Generously Sized Bedrooms, Each With Its Own Ensuite Bathroom For Ultimate Privacy And Convenience. The Luxurious Primary Suite Boasts A 5-Piece Ensuite With A Glass Shower, A Freestanding Tub, And A Walk-In Closet. A Dedicated Computer/Media Nook And Second-Floor Laundry Add To The Homes Thoughtful Design. The Large, Walk Out Unfinished Basement Features Oversized Windows, Offering Endless Potential For Customization. Enjoy Walking Distance Access To Nearby Parks, The Thames River Beach, Scenic Conservation Trails, And Gurudwara Sri Guru Singh Sabha. Conveniently Close To Schools, Shopping, The Toyota Manufacturing Plant, And With Easy Access To Highways 401 And 403, This Location Is Ideal For Families And Commuters Alike. Don't Miss Your Chance To Own This Exceptional Home In A Vibrant And Growing Community. (id:53193)
4 Bedroom
5 Bathroom
3000 - 3500 sqft
Bridge Realty
39 Violet Court
Middlesex Centre, Ontario
2+1 bedroom, 2 bathroom former model, in the heart of Timberwalk, just north of London. This bungalow offers, 1,814 sq ft on the main floor and a partially finished basement, it's a home that doesn't just check boxes it actually makes sense.Soaring windows and hardwood floors give the open-concept layout its energy, while the kitchen, complete with a centre island, makes a quiet argument for staying in more often. The great room is a conversation piece, in itself, thanks to its wall of windows and floor-to-ceiling fireplace that pulls the whole space together.Two bedrooms upstairs include a well-sized primary with a walk-in closet. Downstairs, the partially finished basement offers a rec room, office nook and third bedroom ideal for guests, teens, hobbies, or whatever else your life throws at you. There is also a rough-in for a bathroom and loads of storage. The fully fenced yard, with stamped concrete patio, is a large and pied space, perfect for gardens or a pool. Don't miss this one! (id:53193)
3 Bedroom
2 Bathroom
1500 - 2000 sqft
Sutton Group - Select Realty
1980 Frederick Crescent
London East, Ontario
Welcome to this charming 3 bedroom, 2.5 bath home, nestled in a family-friendly neighbourhood with no through-traffic. This delightful home is ideal for growing families seeking a sense of community. The neighbourhood is close-knit with friendly neighbours and a nearby park that serves as a gathering place for kids & adults alike. One of the standout features of this home is its serene backyard which backs onto Clarke Road Park where you can enjoy walking trails, scenic views & the calming sound of nature. Inside, this home offers a warm & functional layout including a bright, open concept living, kitchen & dining area perfect for everyday meals & family gatherings. The lower level makes a great play space for the kids and also includes a 3pc bath. Updates since 2022 include all new flooring, bathroom updates including all toilets, 2 vanities with new sinks/taps. Stone countertops, pantry & backsplash added to the kitchen, all newer appliances, light fixtures & fans throughout the home, new stair railing & a fireplace! Concrete patio & Gazebo in the backyard were also added during this time. Commuters will also appreciate the convenience of being just minutes from the highway! This is more than just a house - its a place to build memories, connect with nature and enjoy the simple comforts of home. (id:53193)
3 Bedroom
3 Bathroom
1100 - 1500 sqft
Platinum Key Realty Inc.
34 Miller Street
Strathroy-Caradoc, Ontario
Welcome to Twin Elm Estates in the beautiful town of Strathroy. You are 20 minutes down the road from London in a town that offers all major conveniences - shopping, hospitals, golf courses. When you live in Twin Elm you are walking distance to shopping. Twin Elm is premiere Parkbridge Adult Lifestyle Community offering a very active Clubhouse for a variety of activities to suit everyone's tastes. This home has great curb side appeal! It was freshly painted in 2024. Galley kitchen, separate dining room and cozy living room with gas fireplace. There is a small 3 season sunroom on the front of the home. 2 bedrooms and 2 bathrooms and a separate laundry room complete the space. Covered breezeway from home to separate attached garage. Storage shed features hydro and skylight. Backyard offers a private patio area with trees. Move into this home and enjoy! Fees for New Owners are Land Lease - $775/month, Taxes $102.11/month. (id:53193)
2 Bedroom
2 Bathroom
1000 - 1199 sqft
Royal LePage Heartland Realty
734 18th Street
Hanover, Ontario
Middle unit town home with finished basement in the new Cedarwest subdivision! Built by Candue homes, this 1296 sq ft home offers 3 bedrooms, 3 bathrooms and no backyard neighbour. On the main level you'll find 2 of the bedrooms (one being the master with walk-in closet and 3 pc ensuite bath), a main 4 pc bath, laundry room, walkout to the back covered deck and access to the attached single car garage. The finished lower level has another bedroom and 4 pc bath along with the recreation room and lots of storage. You'll find beautiful quartz countertops in the kitchen, ensuite bath and main bath, plus a custom tile shower in the ensuite. Kitchen includes all appliances and breakfast bar seating at the counter. Dining and living area are open concept and have an electric fireplace for ambiance. (id:53193)
3 Bedroom
3 Bathroom
1100 - 1500 sqft
Keller Williams Realty Centres
35 Shakell Road
Whitestone, Ontario
A Rare Lakeside Masterpiece on Limestone Lake. Discover a world where refined luxury meets untouched natural beauty just 20 mins north of Parry Sound. Tucked away at the tranquil end of a year-round township road, this extraordinary waterfront estate offers an unrivalled sense of privacy, craftsmanship & timeless elegance. Spanning over 3,200 square feet of exquisitely finished living space, this 4-bedroom, 3-bathroom residence is a testament to thoughtful design and enduring quality. Built with energy-efficient ICF construction & clad in classic cedar shingles, the home is both striking & sustainable. Timeless copper eavestroughs & downspouts add a rich architectural accent, enhancing the homes charm and resilience. Inside, expansive & impeccably designed interiors blend warmth & functionality. Whether entertaining guests or enjoying quiet family evenings, each space is tailored for comfort & sophistication. Set on over 9 acres of pristine forest, the property is a private sanctuary perfect for those who value both seclusion and connection to nature. The real showpiece is the 442 feet of unspoiled shoreline on the crystal-clear waters of Limestone Lake. From peaceful morning reflections to lively lakeside gatherings, this captivating waterfront offers endless inspiration. A sweeping covered wrap-around deck invites you to bask in panoramic views & savour the sights and sounds of the surrounding wilderness, an ever-changing tableau of peace and beauty. This is more than a home, it's a lifestyle. A rare & remarkable opportunity for the discerning buyer seeking serenity, elegance & a profound connection to nature. Your legacy begins here. (id:53193)
4 Bedroom
3 Bathroom
3000 - 3500 sqft
Engel & Volkers Parry Sound
61 Stewart Street
Georgian Bay, Ontario
Year round waterfront cottage/home on Stewart Lake. A great lake for all of your boating activities Expansive sunset views & on a point of land. Sun throughout the day on different parts of the property with many sitting and play areas to choose from. As well, an open space fire pit area for sharing campfire stories in the evenings.125 feet of smooth rock shoreline with deep water and a gentle access area with just a few steps into the water to cool off. A well maintained 2 bedroom, 1 bathroom cottage with many upgrades including a newer furnace and central air. Simple access off year-round municipal maintained road. Newer dbl car garage with metal roof. A spacious bunkie for guest overflow. All season activities from your doorstep. Great fishing, swimming, and area to explore. Walking distance to boat launch shopping, restaurant & amenities. Nearby school. Simple drive to Parry Sound for additional schools, shopping, hospital, and theatre of the arts. Click on the media arrow part way down the Realtor.ca page for more pictures, video and floor plan. (id:53193)
2 Bedroom
1 Bathroom
700 - 1100 sqft
RE/MAX Parry Sound Muskoka Realty Ltd
430 Queen Street
North Huron, Ontario
Don't miss this rare opportunity to own a fully renovated commercial building with a spacious 5-bedroom apartment, ideally located in the vibrant downtown core of Blyth, Ontario. Nestled in a bustling tourist hub home to the renowned Blyth Festival Theatre, the scenic G2G Trail, and the popular Cowbell Brewery this property benefits from steady year-round foot traffic and seasonal tourism.The main-level commercial space blends historic charm with modern updates, featuring original hardwood floors, exposed brick, and soaring 13-foot tin ceilings. Formerly a successful bakery and café, the space comes fully equipped and ready for your next culinary or retail venture. Whether you're envisioning a cozy café, boutique bakery, stylish bistro, unique tasting bar, or small-batch distillery, the inviting storefront and prime location offer limitless potential. Upstairs, the generous 5-bedroom apartment offers excellent income potential or a convenient live-work setup. Previously used as hostel-style lodging, it can easily be converted back to meet the needs of the many traveler's visiting Blyth each season. With all equipment included and the current owners ready to retire, this is a truly turn-key opportunity. Properties like this don't come along often contact your REALTOR today to schedule a private viewing. (id:53193)
2 Bathroom
2551 sqft
Royal LePage Heartland Realty
265 4th Street Crescent
Hanover, Ontario
Custom built and meticulously cared for by its original owners, this 2 storey home is sure to impress. Located in one of Hanovers most desired subdivisions at the edge of town, just steps away from the walking trail along the saugeen river. As you enter through the front door you'll notice the 2 level foyer and so much natural light coming into the home. There have been many updates throughout including hardwood floors, stone countertops, and an updated kitchen with beautiful white cabinets and stainless steel appliances included. Enjoy walkouts to your back deck from both the eat-in kitchen and the living room which also offers a gas fireplace. The formal dining room is adjacent to your kitchen and connects to the family room, a great layout for hosting company. Also on the main level is a powder room, and laundry/mudroom which provides access to the 2 car garage. Heading upstairs you'll find 4 bedrooms, including the spacious primary bedroom with bay window, walk-in closet, and an ensuite with standalone shower and tub with tiled surround. A 4pc bath supports the remaining bedrooms, and down the hall you'll find another great room which would make a perfect office, hobby room, or a 5th bedroom. The full basement is currently unfinished but offers the potential should you desire more space, with a rough in present for an additional bathroom. On sunny days you'll be sure to enjoy your back yard, lined with fencing, gardens and mature trees. Come see this home for yourself! (id:53193)
5 Bedroom
3 Bathroom
2000 - 2500 sqft
Keller Williams Realty Centres
537 Spring Hill Road
Ryerson, Ontario
Love where you live in this year-round home or vacation retreat all in one! Don't miss your chance to see this charming three bedroom, two bath waterfront oasis nestled just outside of the village of Burk's Falls on the mighty Magnetawan with access to 40 miles of boating on the desirable Lake Cecebe and Ahmic Lake 5-lake waterway. This private, year-round and turn-key property comes with an open concept main floor plan featuring a galley style kitchen equipped with a gas stove and a large dining room with beautiful views of the river. A big, bright primary bedroom with walk in closet and a considerably large bathroom offers ensuite privileges. Sliding glass doors in the living room give access to a huge party deck spanning the width of the home and wrapping around the side, adding considerable outdoor space for family and friends to gather or a private space for a hot tub on the water side. A few steps from the cottage are snow mobile trails for winter fun and just over 100 ft of natural shoreline where you can visualize the historic steamships that slowly sailed by full of passengers on their way to ports in Magnetawan or Ahmic Harbour. A floating dock with the ability to harness 2 boats and an octagon deck overlooking the water are peaceful areas to relax and unwind. The river is a great, quiet spot for fishing, swimming, boating, kayaking, or canoeing. The vacant land across the river adds to your privacy in this serene setting as does the vacant land on the opposite side of the home. Walk along the quiet, private road in the spring and listen to the peepers in the evening or the ducks nesting nearby. There is tons of parking on the recently resurfaced, double wide, gravel driveway and ample room for a garage if that is something on your checklist in the future. Space under the cottage has easy outdoor access and is a great place to store ATVs, ride on tractors, water toys or even small boats. This home is an endearing find for everyone and is truly a must see! (id:53193)
3 Bedroom
2 Bathroom
1100 - 1500 sqft
Royal LePage Lakes Of Muskoka Realty
503 13th Street
Hanover, Ontario
*Just the Sweetest Home with Everything You Need* This immaculate home, situated on a lovely treed lot, has been lovingly owned and called home by the same family for over 50 years. As you walk up the front walkway to enter, you will be greeted by a comfortably sized living room, dining area and kitchen where family can gather. There is ample closet space and a bathroom on the main floor. Upstairs, you'll find three decent-sized bedrooms with more than adequate closet space. The downstairs features a cozy recreation room, a laundry room, and a utility area. Outside, you'll appreciate the lovely private yard, patio area, and carport, all situated on a well-kept lot that is centrally located close to amenities and directly across the street from Hanover Heights Public School. This home exudes convenience, affordability, warmth and a flexible closing date! (id:53193)
3 Bedroom
1 Bathroom
700 - 1100 sqft
Royal LePage Rcr Realty
42 Stewart Street
Strathroy-Caradoc, Ontario
Adult Lifestyle Living at its best! Welcome to Twin Elm Estates, a premiere Parkbridge Community, located in Strathroy. You can walk to shopping including Walmart, you can golf right next door and the Hospital and other Medical facilities are close by. The Clubhouse at Twin Elm offers a wide array of events - everything from potluck dinners to crafts and cards and shuffleboard. There is also fitness equipment on site. This facility is for you to enjoy - participate as much as you like. Also ideal for holding those larger family gatherings. This lovely well kept 3 bedroom home sits on a corner lot. Single car garage and breezeway opens to the side door of the home. New storage shed in backyard. Newer kitchen with granite countertops. Spacious living room and lots of bright windows throughout. Handicap accessible 3 piece washroom. Newer gas furnace. Roof is 10 years old and siding is 10 years old. Well laid out home - move in and enjoy! Fees for New owners are - Land Lease - $775/month, Taxes - $101.78/month. (id:53193)
3 Bedroom
1 Bathroom
1000 - 1199 sqft
Royal LePage Heartland Realty
20 George Street
Strathroy-Caradoc, Ontario
Welcome to Twin Elm Estates where life is good and the living is easy! This is an Adult Lifestyle Community conveniently located within walking distance of shopping. Close to all major conveniences - golf courses, hospitals and restaurants. 20 minutes to London. Active Clubhouse offering many and varied activities. Curb side appeal is evident in this well maintained beauty of a home. Covered front porch for 3 season relaxing. Backyard features a lovely gazebo area, storage shed and great landscaping! Sand point well for watering gardens. Living/Dining room areas offer cathedral ceilings and laminate flooring. Open layout with spacious bright kitchen with island. Laundry room is off of kitchen. Spacious primary bedroom with 3 piece ensuite and walk in closet. Additional spacious bedroom. Updates include 2 ton AC in 2010, newer raised toilets, two new screen doors 2017, Vinyl awning over side door 2017. Land Lease Fees for New Owners are - Land Lease - $697.52/month, increasing to $713.71 as of April 1, 2024. Taxes $128.80/month. Water is metered. (id:53193)
2 Bedroom
2 Bathroom
1100 - 1500 sqft
Royal LePage Heartland Realty
2 Charles Street
Penetanguishene, Ontario
Ideal location, if you work at Waypoint centre or the hospital and close to Georgian Bay and bike trails. Move in ready. 30 year shingles, some windows and doors updated, not a mark on the real engineered hardwood, interlock stone drive, updated garage doors, one 'non smoking' owner. Such a very, very well maintained home. Could easily add a kitchenette and have a separate space on the walk in level for a family member with their own bath, bedroom, TV room on the walk in level. The large interlock driveway and full double car garage (with storage space above) offers a good amount of storage and parking. Enough for 6 cars total. The raised living level has 2 bedrooms, one bath and a walk out deck to the backyard from the kitchen. This home offers great views from the living room looking towards the Bay and viewing the church peaks as the sun sets. The backyard offers privacy as there is a gazebo and the neighbours are facing the other way. So much to offer in the community such as parks, ice skating rink, curling, golf, town docks, theatre, library, shopping, trails for bike riding, boating on Georgian Bay, restaurants, grocery shopping, hospital. Closing very flexible. (id:53193)
3 Bedroom
2 Bathroom
1500 - 2000 sqft
Century 21 B.j. Roth Realty Ltd
11 - 689 Dundas Street
Woodstock, Ontario
1000 SQUARE FEET OF COMMERCIAL SPACE FOR LEASE ON THE BUSIEST INTERSECTION, THE CORNER OFDUNDAS AND HURON STREET IN DOWNTOWN WOODSTOCK.OTHER TENANTS INCLUDE 7-11 GAS BAR ANDCONVENIENCE STORE, MONEY MART,EWYN WEIGHT LOSS STUDIO, PIZZA HUT. ACROSSTHE ROAD ARE ROGERS ,POPEYES, EASY FINANCIAL, TWICE THE DEAL PIZZA AND REXALL PLAZA. THIS SPACEWAS OCCUPIED BY BEACH BUM TANNING SALON. (id:53193)
1 Bathroom
1000 sqft
Royal LePage Triland Realty Brokerage
272 Wellington Street N
St. Thomas, Ontario
Charming 2+1 Bedroom Home in the Heart of St. Thomas. Welcome to 272 Wellington Street a cozy and well-maintained home nestled on a quiet residential street in the vibrant city of St. Thomas. With its classic exterior and functional layout, this property is perfect for first-time buyers, small families, or anyone looking to enjoy affordable homeownership.This home features two comfortable bedrooms plus a flexible third room that could be used as an office, den, or hobby space. The main living areas are filled with natural light, and the exterior offers a private driveway, a welcoming front porch, and a fenced backyard with room to relax or entertain. Property Features: 2+1 bedrooms and 1 full bath, Updated windows and siding, Covered front entry with character, Private driveway with parking, Fenced backyard with mature trees,Great curb appeal and solid structure. (id:53193)
3 Bedroom
1 Bathroom
700 - 1100 sqft
Blue Forest Realty Inc.
691 Algoma Avenue
London North, Ontario
Welcome to this Turn-Key, Meticulously Maintained, Updated & Upgraded Property in the Heart of desirable Northridge! Situated on a Massive, Pie-Shaped Lot, this is the Ultimate Staycation within a park-like setting! This 5 Bed, 2 Full Bath home offers on Open-Concept Living/Dining rooms, anchored by the Upgraded Kitchen with Quartz Counters & Walk-Out. New Laminate flooring throughout the main level. Upper Level has Large Principal Bedroom, 2 other Bedrooms, and Updated 4pc Bath Third Level (between main/lower) has Full-Size Windows Throughout, 3-pc Bath, 4th Bedroom with Gas Fireplace, and Huge Family-Room plus Walk-Up to the rear yard (great for a Secondary Unit)! Basement Level includes a Full Laundry, 5th Bedroom (used as an office), generous Storage & Utility Rooms. Interior Upgrades Include: Windows Throughout, 200 Amp Panel/Service on Breakers, Flooring Throughout, Neutral Paint Throughout, Lighting Fixtures/Switches/Receptacles Throughout, Trim/Crown Mouldings & Custom Built-Ins, Owned Water Heater, Gas & Electric Fireplace, etc! Front Yard is tastefully Landscaped with Oversized Concrete Drive (easily parks 4 vehicles) plus a 1 1/2 Car Detached Garage (built in 2005 with Permits, recently Updated Gas Line for future heating considerations and 40 Amp Panel on Breakers). Rear Yard includes Stamped Concrete Patio Areas, completely surrounding the NOW OPEN Custom, Full Sized, Kidney-Shaped Heated Sports Pool with lighting package! Landscaped with natural & rock gardens, 12x12 Garden/Storage Shed, Treed Green Space, and a Fully-Fenced perimeter. This property is in the Heart of one of the more Sought-After, Mature Neighbourhoods within the boundaries of Top-Ranking Elementary & High Schools, close to all Major Amenities, 5 minute from Masonvilles Central Business District and Masonville Mall, 10 minutes from Western University/University Hospital. Pride of Ownership is evident within and without, there is nothing to do here except add your own personal touch! (id:53193)
5 Bedroom
2 Bathroom
1500 - 2000 sqft
Sutton Group - Select Realty
57 Palace Street
London East, Ontario
Fully Renovated in Historic Woodfield. Welcome to 57 Palace Street, where timeless charm meets modern living in one of Londons most sought-after heritage neighbourhoods. This completely renovated 3-bedroom, 2-bathroom home offers a rare opportunity to enjoy the character of Woodfield alongside the peace of mind provided by all-new systems and finishes.New Hardie Board siding, roof shingles, soffits, eaves, downspouts, and a new concrete driveway. Step inside and you'll find a home rebuilt from the inside out: new windows and doors, updated electrical and plumbing, new HVAC ducting, furnace, A/C, and water heater.Every inch has been meticulously modernized, featuring new sub flooring, luxury vinyl plank flooring, trim, interior doors, and custom millwork. The spacious kitchen showcases quartz countertops, a stylish backsplash, and brand-new appliances (with warranties ready for the new owner). The main bath has been elegantly updated with an ensuite added, and a thoughtful layout includes main floor laundry for added convenience.Situated in the heart of the Woodfield District, you're just a short walk from Victoria Park, local cafes, vibrant restaurants, artisan shops, and the downtown core. This is urban living with a neighbourly feel where tree-lined streets, character homes, and community pride come standard. All that's left to do is unpack. (id:53193)
3 Bedroom
2 Bathroom
1100 - 1500 sqft
Royal LePage Triland Realty
409 Queen Street
Petrolia, Ontario
Welcome to 409 Queen St located in the heart of Petrolia. This 4 BDR, 1.5 BTH, within walking distance to downtown and all the amenities Petrolia offers and across from a fantastic elementary school is perfect for your growing family or as a great investment property. Featuring a large galley kitchen with brand new appliances (2024), a brand new high efficiency furnace, central air and HW tank- all owned (2022), and a steel roof built to last (2012), you can be worry free knowing all the majors are done. Step outside and fall in love with your huge fully fenced backyard, complete with a brand new 24X16 deck, perfect for summer BBQ's and watching the kids play. (id:53193)
4 Bedroom
2 Bathroom
1100 - 1500 sqft
Exit Realty Community
195 - 3900 Savoy Street
London South, Ontario
Stacked townhome in South London offers a bright living space with large windows, a modern kitchen with quartz countertops, stainless appliances, a large island and a pantry for additional storage. The primary bedroom has an ensuite with a large shower and walk in closet and the secondary bedroom has a 4pc ensuite and walk in closet. Laundry is located on the upper level. This unit comes with a private rooftop terrace to take in views of the forest city. TWO assigned parking spots! Close proximity to the 401 and 402 for easy commuting and very close to retail shopping, grocery stores and various restaurants to chose from. (id:53193)
2 Bedroom
3 Bathroom
500 - 599 sqft
A Team London
24342 Poplar Hill Road
Middlesex Centre, Ontario
This charming 1.5-storey home is tucked away on a beautiful lot in the heart of Poplar Hill, just a short drive northwest of Hyde Park. Located directly across from a peaceful community park, it's the perfect blend of rural tranquility and easy access to city conveniences. Whether you are entering the market or looking to downsize, this home offers comfort, character, and functionality. The main floor features an open-concept kitchen and family room, two spacious bedrooms, a full bathroom, and convenient main floor laundry. Upstairs, the loft provides a flexible space ideal for a third bedroom, home office, or cozy den. The layout is designed to suit a variety of lifestyles while making the most of every square foot. You will love the recent updates throughout, as well as the home's stylish exterior with crisp white siding, a sleek black metal roof, and a spacious single garage. The backyard is generously sized, perfect for enjoying the outdoors, and includes a handy shed for extra storage. With all the country charm you have been waiting for, this home offers a quiet, welcoming lifestyle just minutes from London. (id:53193)
2 Bedroom
1 Bathroom
700 - 1100 sqft
Century 21 First Canadian Corp.
232 - 76735 Wildwood Line
Bluewater, Ontario
Beautiful 4 season 2 BDR Quailridge 2017 Park Model at the amazing Wildwood on the River. Sleeps 6 and parking for 3 vehicles with a large 43 x 10ft deck to enjoy the spectacular out of doors. Meticulously maintained and move in ready for care free living, backyard and firepit and walking paths with no one behind you. Open concept kitchen and living room and lots of natural light! Stainless steel appliances, newer engineered hardwood flooring, handsome kitchen cabinetry with under cabinet lighting, trendy custom backsplash and peninsula with stools. Queen sized bed and lots of storage in the primary bedroom. Bunkie in second bedroom and nicely sized 4 piece bath. Carpeted bedrooms. Livingroom has a pull out sofa. Holding tank and heat bulb designed for easy water conversion for seasonal change. Insulated skirting. Hot water tank operates on either hydro or propane (great if power outage). Newer 4 seater Golf Cart included along with a generator. Maintenance fee is $2180 and taxes are $440. The seller has paid out this years fees for the purchaser. This is a shared ownership not for profit community and owners have a say in the community. Sewer has been updated and current seller has paid this in full also. The many amenities include a saltwater swimming pool, splash pad, playground, tennis courts, mini-golf, shuffleboard, river fishing access, miles of walking trails and community hall, laundry building and many community events. Being a Four-Season park, other park features include road maintenance/snow removal, Canada Post mail boxes, card gated entrance guest entry, and school bus pick/up for permanent residents. Visitor parking. Close to Bayfield, Goderich and Grand Bend, the beautiful Beaches and famous sunsets of Lake Huron and don't forget the stunning Bayfield river where there are BBQ's for use water access for canoes or kayaks and lots of fish! Don't miss out on this amazing opportunity to own a piece of paradise. (id:53193)
2 Bedroom
1 Bathroom
Exp Realty
601 - 1180 Commissioners Road W
London South, Ontario
Welcome to this beautiful fully renovated luxury condo in beautiful Byron overlooking springbank park and in walking distance to all amenities .In-unit Energy efficient Heat pump heating/cooling system that is maintained by condo corp, maintenance included in condo fees.Corner unit with huge balcony and view of the park.Complete new renovation throughout.Two new bathrooms with kick plate lighting and glass showers New kitchen and all new appliances.Breakfast bar overlooking the park flanked by display cabinets and wine rack.Master bedroom with en-suite bathroom and shower and balcony entrance.Large Spare bedroom with closet.Utility room with hot water tank and storage.Built in office desk with wall units in spare bedroom.New vinyl plank flooring throughout.New in-unit stacked washer and dryer.Pot lights installed in bedrooms and living room, new light fixtures in dining room and hallways.Popcorn ceiling removed and smooth skim coated ceiling refinished.New hunter Douglas blinds on all windows.Secure underground parking with one parking space and garage remote.Indoor bicycle racks and storage.Secure entrance way with FOB entry and handicapped remote entry.Heated indoor pool and sauna.Outdoor putting green.Newly landscaped grounds and drive pad. (id:53193)
2 Bedroom
2 Bathroom
1200 - 1399 sqft
Sutton Group - Select Realty
6388 West Parkway Drive
Lambton Shores, Ontario
LAKEFRONT PARADISE ALONG THE SHORES OF LAKE HURON WITH 78 FEET OF LAKE FRONTAGE! Don't miss the incredible opportunity to own this spacious 3/4 acre lakefront property in Ipperwash of Lambton Shores. You don't need to travel outside of Canada to enjoy some of the world's most beautiful beaches. This stretch of Lake Huron coastline in Ipperwash is well known for its long stretch of soft sand and shallow waters perfect for all ages including the little ones. With 78' of frontage at the lake side and a depth over 400' there is lots of space to create your own family memories on Lake Huron. There is a charming three season cottage that was nicely updated to enjoy and create those memories. The centre living room is the focal point that exudes character with exposed wood beam ceilings, wood fireplace and rustic wood floors. Updated sliding door to back deck lets lots of natural light in. Opens up to the lakeside den with a wall of windows and door to lakeside deck. Existing cottage offers three bedrooms that all offer updated pine shiplap walls of which two are lakeside with walls of windows. The kitchen offers updated cabinetry, countertops and backsplash. Services for future home include gas at the road, septic system for sewage, municipal water servicing current home, hydro servicing current home and internet/communications servicing current home. Most interior/exterior furnishings along with appliances are included. Move in today and quick possession available because cottage season is here! (id:53193)
3 Bedroom
1 Bathroom
700 - 1100 sqft
RE/MAX Bluewater Realty Inc.
30 - 960 Bitterbush Crescent
London North, Ontario
Discover this charming 3-bedroom, 4-bathroom home in the sought-after Oakridge Meadows neighborhood. Featuring 9-foot ceilings on the main level, this home boasts beautiful hardwood flooring in the spacious great room. The kitchen is a highlight, with stainless steel appliances, a stylish backsplash, and a large eating area that overlooks the private, fully fenced backyard and sundeck ideal for relaxation or entertaining. Upstairs, you'll find three generously-sized bedrooms, including a master suite with a walk-in closet and a 4-piece ensuite. A second full bathroom and a convenient laundry room complete the upper level. The fully finished lower level offers a bright recreation room, a 4-piece bathroom, and a cold room for extra storage. The double car garage with inside access and a door opener adds convenience and security.Additional features include forced air gas heating and air conditioning, ensuring comfort throughout the year.Located near top-rated schools, Centre Plaza, and all the amenities you need, this home offers both comfort and convenience. (id:53193)
3 Bedroom
4 Bathroom
1600 - 1799 sqft
The Agency Real Estate
303 - 440 Wellington Street
London East, Ontario
Discover the pinnacle of downtown living in this stunning oversized one-bedroom condo, easily convertible back to two bedrooms, perfectly located across from One London Place. This top-floor gem with over 1000 square feet, offers breathtaking views of Downtown London and combines modern updates with charming architectural character. The spacious open-concept layout is ideal for both entertaining and everyday life, featuring in-suite laundry and a private balcony with convenient access from Wellington Street, perfect for soaking in the vibrant city atmosphere. This exceptional property comes with a designated parking spot and an additional guest pass, ensuring your visitors feel right at home. Just steps away from Victoria Park, Covent Garden Market, and the Grand Theatre, you'll be immersed in the best of London's culture, shopping, and dining. The beautifully landscaped common area provides a serene retreat at the end of the day, while the secured entry offers peace of mind. This condo is not just a place to live; it's a lifestyle waiting to be embraced. Don't miss this opportunity to make it your own schedule your viewing today and step into the life you've always dreamed of! (id:53193)
1 Bedroom
1 Bathroom
Team Glasser Real Estate Brokerage Inc.
43 - 505 Blue Jay Drive
London North, Ontario
Welcome to 505 Blue Jay Drive, Unit 43, an inviting 2-storey condo townhouse in the desirable Uplands Pointe community. This beautifully maintained home offers three spacious bedrooms, three bathrooms, and a practical layout perfect for families or professionals. With over 1,350 square feet of living space, there's plenty of room to relax and entertain. The main floor features an open-concept kitchen, dining area, and a cozy natural gas fireplace in the living room, creating a welcoming atmosphere. Upstairs, you'll find three generously sized bedrooms, including a primary suite with a walk-in closet and a private 3-piece ensuite. The laundry room is conveniently located on the upper level for added ease. The property includes an attached single-car garage and additional parking in the shared driveway, ensuring space for two vehicles. Enjoy the comfort of central air, gas heating, and low-maintenance living with a condo fee that covers common elements. This quiet, well-managed community is ideally situated near schools, parks, and shopping, with easy access to Adelaide St. N. and Sunningdale Rd. E. Don't miss the chance to own this fantastic home. Immediate possession is available, making it move-in ready. Schedule your viewing today! (id:53193)
3 Bedroom
3 Bathroom
1400 - 1599 sqft
Keller Williams Lifestyles
405 - 44 Longbourne Drive
Toronto, Ontario
Welcome to this beautiful and extensively renovated 2 bedrooms unit. With stainless steel appliances. custom made kitchen and granite countertops, porcelain tiles flooring through out the kitchen and bathrooms, hardwood flooring, pot lights on the living room. This unit has an open concept making it very bright and spacious with a huge balcony over seeing the city. Both Bathrooms has been renovated as well, too many upgrades to mention. Condo fees includes Ignite highest speed internet and Rogers ignite TV with Crave and HBO subscription 2 boxes with recording capabilities, all utilities are included as well. Just around the corner from Eglinton and 401.and 15 minutes away from Pearson International airport the location of this building could not be better with schools and shopping near by as well. (id:53193)
2 Bedroom
2 Bathroom
1000 - 1199 sqft
Royal LePage Triland Realty
217 Elgin Street
Minto, Ontario
Picture yourself in this brand new 2 bedroom 2 bath semi-detached home located on a cul-de-sac close to downtown shopping and many other amenities of the thriving town of Palmerston. Some of the features of this home are a 4 pc ensuite washroom, walk in closet from the principal bedroom, main floor laundry, fully insulated and finished garage and sodded front yard. You will enjoy relaxing on the covered front porch or the large covered deck at the rear overlooking the large rear yard. This is another quality JEMA home built by this Tarion registered builder. Ready for immediate occupancy. (id:53193)
2 Bedroom
2 Bathroom
1100 - 1500 sqft
Coldwell Banker Win Realty
20 Wellington Street E
Norwich, Ontario
Looking to live in a cottage setting with amazing pine trees in the heart of the village of Otterville? This home is a beautiful 3 bedroom back split with amazing front window with plenty of natural light. Master bedroom features his/her closets and a patio door leading out to the back deck. There are several walkouts to the backyard including a second patio door from the lower level. Enjoy backyard privacy with the large lot, spacious deck, and a new concrete patio. Updates include metal shingles 2017, furnace and A/C 2018, and updates to the bathroom and basement. (id:53193)
3 Bedroom
2 Bathroom
1100 - 1500 sqft
RE/MAX A-B Realty Ltd Brokerage
439 Poldon Drive
Norwich, Ontario
Discover this beautifully renovated all-brick bungalow in the heart of Norwich, offering modern comforts and timeless charm. Meticulously updated, this home features an inviting open-concept main floor, seamlessly connecting the kitchen, living, and dining areas. A cozy fireplace adds warmth to the space, while sliding doors provide access to a raised deck overlooking the spacious yard - perfect for relaxing or entertaining. The main floor also boasts two spacious bedrooms, a stylish 4-piece bathroom, and a convenient powder/laundry room. Downstairs, the fully finished lower level offers even more living space, including a generous rec room, two additional bedrooms, and a sleek 3-piece bathroom. Enjoy the privacy of no rear neighbors and the peace of mind that comes with extensive upgrades. Ideally located close to all amenities, this home is a true gem! (id:53193)
4 Bedroom
3 Bathroom
1100 - 1500 sqft
Exp Realty Of Canada Inc.
1038 Wellington Street
Saugeen Shores, Ontario
Don't miss out on this stunning 4 bedroom home, situated in a great mature neighbourhood in the town of Port Elgin, you can easily walk to the sand beaches and admire the famous sun sets, shop the downtown core or walk the beautiful nature trails. Along with the 4 bedrooms there is also 2 bathrooms, formal dining room, living room, kitchen with a generous amount of kitchen cabinets. The lower level offers a finished rec room with a newer gas fireplace insert, this is a perfect spot to cozy up in and enjoy a movie. From the kitchen area there is an exit to the large side patio and fully fenced yard. Metal roof applied in Nov. 2020, newer bay window, front and side doors replaced recently as well. Double asphalt drive, 6'x 19.6' front porch to sit on and enjoy the outdoors. Home shows great pride of ownership. (id:53193)
4 Bedroom
2 Bathroom
1100 - 1500 sqft
Coldwell Banker Peter Benninger Realty
755 7th Avenue E
Owen Sound, Ontario
Are you looking for charm, character, and timeless style? This delightful 2-bedroom, 2-bathroom home features a distinctive stone exterior that sets it apart and welcomes you in with warmth. The layout offers flexibility, with a main floor dining room that could easily be converted into a third bedroom if needed, ideal for growing families or those needing extra space. With hardwood floors throughout most of the home, there's a classic feel that blends beautifully with comfortable, everyday living. Ideal for first-time buyers or those looking to downsize, the layout is cozy yet functional. The family room leads directly out to a brand-new, partially covered patio (summer 2024), perfect for morning coffee or evening get-togethers. The fully fenced backyard includes a raised garden bed, newly added in spring 2024, and a garden shed for your tools or outdoor gear. Conveniently located near the rec centre, hospital, shopping, schools, and Georgian College, this home keeps you close to everything while offering a private retreat filled with charm. Come take a look, you might just find your perfect match! (id:53193)
2 Bedroom
2 Bathroom
700 - 1100 sqft
Royal LePage Rcr Realty
86194 Beecroft Line
North Huron, Ontario
Nature Lover's Dream Home*Escape to your very own sanctuary with this stunning three-bedroom, two-bathroom home nestled on just under 4 acres of lush greenery. Surrounded by mature trees, this property provides the perfect blend of privacy and natural beauty, making it an ideal retreat for nature enthusiasts. Step inside to discover an open-concept layout that effortlessly connects the kitchen, living, and dining areas, perfect for entertaining or enjoying quiet family gatherings. The spacious kitchen is designed for both functionality and style, while the large master bedroom offers a cozy haven to unwind after a long day. Indulge in relaxation in your luxurious soaker tub, providing a spa-like experience right at home. For added peace of mind, the property is equipped with a backup generator, ensuring you're always connected, no matter the circumstances. Don't miss this unique opportunity to own a private lot that feels like a world away while still being conveniently located. Embrace the beauty of nature and make this dream home your reality! (id:53193)
3 Bedroom
2 Bathroom
1500 - 2000 sqft
RE/MAX Land Exchange Ltd

