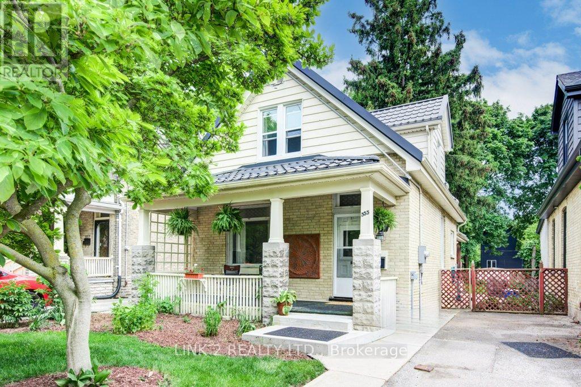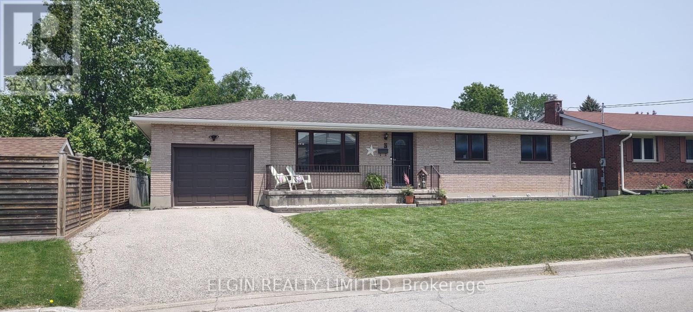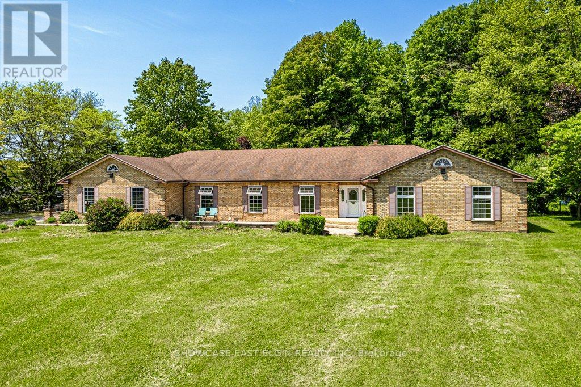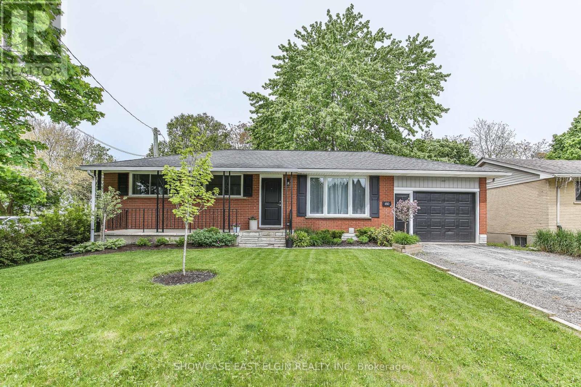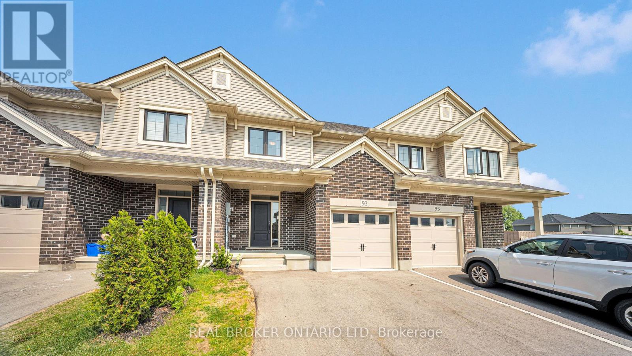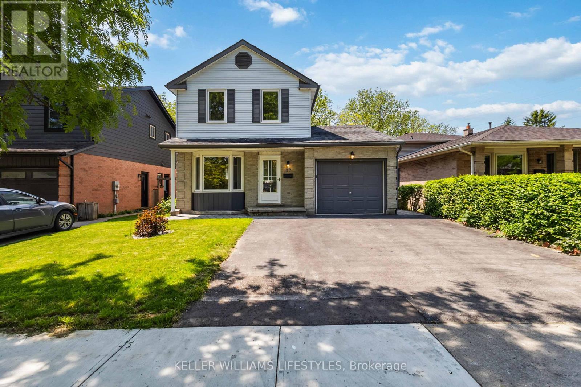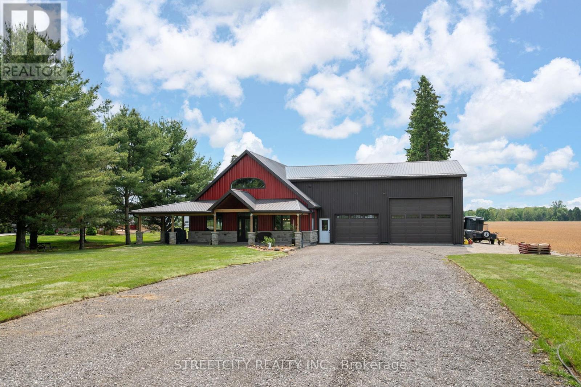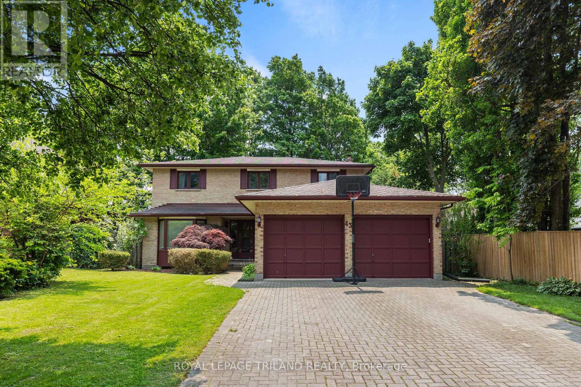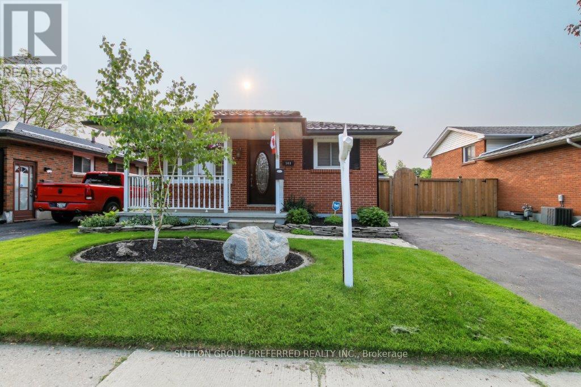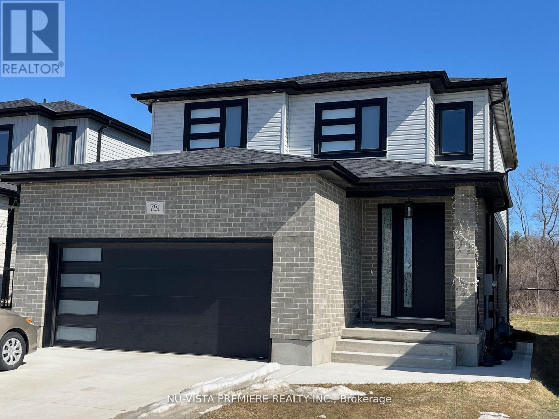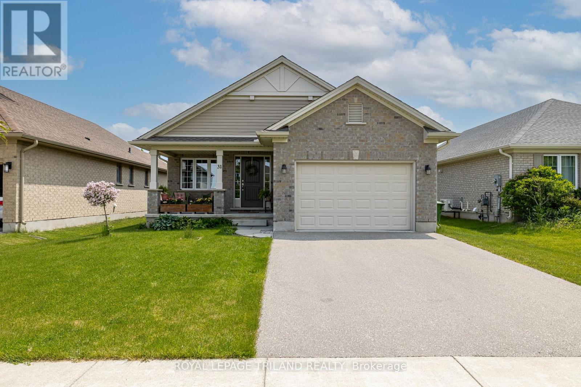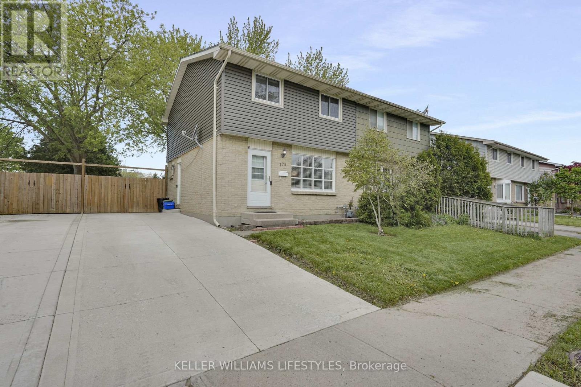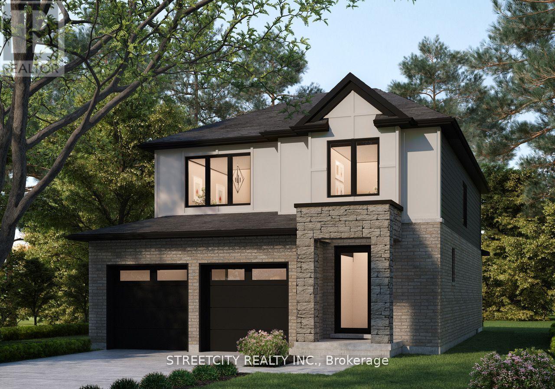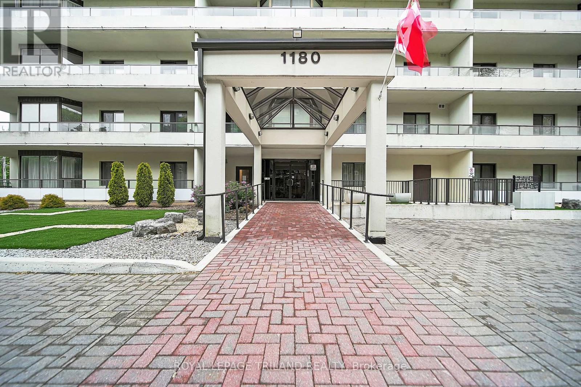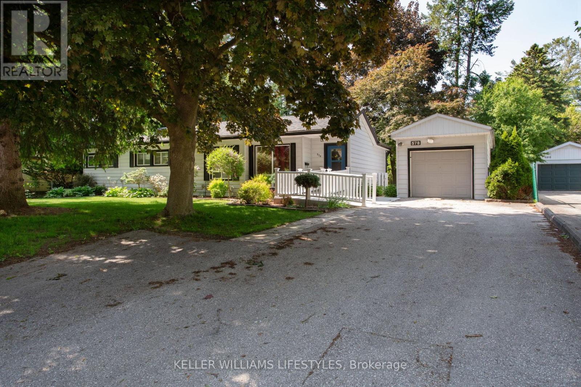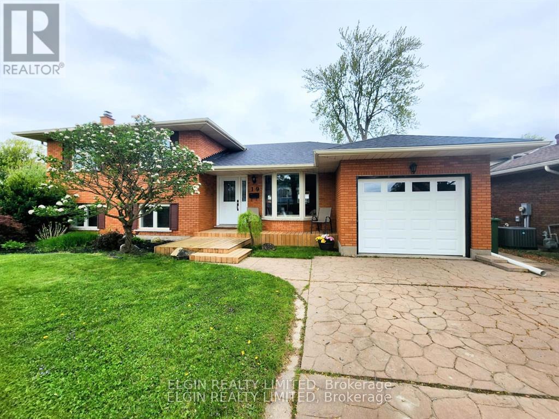555 St James Street
London East, Ontario
Old North, won't last, quiet block, great place. Freshly painted, very versatile home. 2 bdrms up with freshly renovated 3 pc bathroom and 2 more bdrms on the main (currently used as a office and family room) with a 4 piece washroom. Metal roof, Boiler 2018, hardwood floors, bright 1 cook kitchen. Come take a look and be wowed with all this home has to offer. Even the electrical is updated for electric car charging! 24 hr. notice for showings please as we have a canine on the property. Loves people, a beagle barker! (id:53193)
4 Bedroom
2 Bathroom
1100 - 1500 sqft
Link 2 Realty Ltd.
Sutton Group - Select Realty
375 Everglade Crescent
London North, Ontario
Located in a beautiful part of Oakridge close to shopping, Springbank Park, Golf courses and shopping this renovated semi detached condo with detached garage is ready for you! The main floor offers a living room, powder room, update kitchen with soft close cabinetry (all appliances are roughly 1 year old with transferable warranty) , and a family room with a sliding door leading to a private patio. Upstairs you will find a large primary bedroom with a cheater ensuite and two additional bedrooms. The large unfinished basement has some great potential for some additional living space. Make this lovely home yours! *Pets are allowed in the condo complex, there has been an error that can not be corrected in the back end of this listings* (id:53193)
3 Bedroom
2 Bathroom
1600 - 1799 sqft
Blue Forest Realty Inc.
3 Mary Bucke Street
St. Thomas, Ontario
Location, location--consider how this well maintained, all brick 3 BR, 2 bathroom ranch on wide 65 lot could work for your family. The extra deep garage with 9' wide garage door has the back section divided off as a workshop imagine the convenience of this space as a family mudroom/pet friendly area with access to the fully fenced backyard and lovely 32' long deck. This yard can be a true extension of the home while giving opportunities to customize and give safety and space for kids and pets to play. Step inside the fiberglass front door to find replaced vinyl windows and vinyl plank flooring flowing through the foyer, livingroom, hall and bedrooms. The spacious kitchen/dining area boasts a functional layout with ample counter space and cabinets, space for an island plus the closet off the garage/workshop adds additional pantry space. The 3 BR's all have double closets. The finished basement has multiple finished familyroom areas. These spaces can readily adapt to your needs--media room, playroom, home office. There's also a 4 piece bathroom, a laundry/utility room plus the sink and counter remain from a former owner's 2nd kitchen with storage closets for their canning and preserves. Bring your decorating ideas and paint brush and realize just how easily you can make this home your own. Enjoy your morning coffee on the south facing flagstone front porch, the convenience of the double width driveway, the peace of mind of the proactive backflow check valve installed in the large coldroom, 6 appliances including gas dryer, new electrical panel May 2025, auto garage door opener with 2 remotes, Lennox gas furnace and c/air and garden shed. Short walking distance to both Forest Park and St. Annes elementary schools plus Central Collegiate. Caressant Care is across the street. (id:53193)
3 Bedroom
2 Bathroom
1100 - 1500 sqft
Elgin Realty Limited
1301 Eagletrace Drive
London North, Ontario
Take a minute to appreciate this craftsman-style bungalow with a loft in the desirable Sunningdale Corners. This former model home includes many upgrades, including recessed lighting throughout, cathedral ceilings, built-in surround sound, granite countertops in bathrooms and kitchen, upgraded light and window fixtures and much more. The main floor has three bedrooms, including a primary suite with a stunning 5-piece ensuite and walk-in closet. The open-concept great room with a gas fireplace and cathedral ceilings, a kitchen with granite countertops and a gas stove, and a formal dining. The second-floor loft has a large 4th bedroom, a 3-piece bath, and a family room with a fireplace and wet bar. The finished basement has oversized windows, an incredible kid-friendly play area, an office and a fifth bedroom. The brick exterior features a concrete drive, covered porch, raised walkout composite deck, above-ground pool, landscaping and fully fenced rear yard. (id:53193)
5 Bedroom
4 Bathroom
2000 - 2500 sqft
RE/MAX Centre City Realty Inc.
8709 Springfield Road
Malahide, Ontario
Tucked behind a picturesque Red Maple tree-lined drive, this sprawling 2,900 sq ft custom-built ranch sits on 6.7 acres of rolling landscape, offering the perfect blend of privacy and convenience just minutes from downtown Aylmer. Enter through the attached double garage into a warm and welcoming cherry wood kitchen featuring a central work island, and a spacious eat-in area ideal for casual family meals. Adjacent to the kitchen, a sunroom with large windows invites you to enjoy your morning coffee, a good book, or work-from-home days with views of nature all around. For more formal occasions, a separate dining room opens to a generous sunken living room, perfect for entertaining. The main foyer leads to a cozy sunken family room complete with a gas fireplace and patio doors that open to a covered concrete deck overlooking a backyard oasis. In the bedroom wing, you'll find a large five-piece bathroom, ample storage, and two generously sized bedrooms. The primary suite offers serene views of the wooded rear yard, with direct access to the deck with hot tub, a private ensuite, and a walk-in closet that could be easily converted back to a fourth bedroom if needed. This incredible property also includes a walk-out basement to a sunken in-ground pool area, a large sauna and spa room with bathroom, and breathtaking grounds featuring a canopy of mature trees, garden beds, and a large pond for year-round enjoyment fishing in summer, skating or hockey in winter. Additional highlights include: 30'x40' metal-clad storage barn - Trails through wooded areas - 45-year shingles installed in 2006. A truly one-of-a-kind property offering space, seclusion, and endless potential- your dream country estate awaits. Heating and cooling by Ground Source Geothermal. measurements per Iguide. Please see the drone You Tube video by clicking the link/click to explore/video. (id:53193)
3 Bedroom
4 Bathroom
2500 - 3000 sqft
Showcase East Elgin Realty Inc
1962 Kilgorman Way
London South, Ontario
Exceptional quality, timeless design, & a remarkably private 2/3-acre lot backing onto green space & a tranquil pond. Driving into Bournewood Estates this classic stone & brick beauty is set back on an expansive emerald lawn accented with perennial gardens & evergreens. The covered front entry opens to a canvas of rich Walnut hardwood & light infused principal rooms, California shutters and eye-catching views of the deep, treed backyard. Offering approx. 4000 sq. ft above grade + another 1200 sq ft finished in the lower level, this floor plan enjoys spacious rooms & high functioning design. The main floor features a gorgeous living room, anchored by a ceiling height natural stone surround with antiqued mirror curio cabinetry & coffered ceilings, that extends into a large, eat-in kitchen with extensive built-ins, contrast cabinetry, a large walk-in pantry, leathered granite centre island and a breakfast room rotunda encircled by windows. A private study with cathedral ceiling and built-in cabinetry sits to the left of the front foyer; to the right -a separate dining room accessing an extended butler's pantry. A designer powder room and beautiful mudroom complete the main floor. The second-floor features 4 large bedrooms each with ensuite access including a generous primary suite with 5-piece ensuite & large walk-in closet, princess suite w/4-piece ensuite & 2 additional rooms sharing a 5-piece ensuite. 2nd floor laundry. The finished lower level adds another full washroom and a large, finished rec room with easy option for 5th bedroom + lot of storage space. Full width deck off of the kitchen offers room to lounge and dine comfortably while overlooking the fully fenced back yard with loads of space to kick a ball or pitch a volleyball net - big enough for a pool without losing play space. Treed perimeter promises increasing privacy over the years. Soft White Pines adorn the back of the property. Oversized 3 car garage offers additional storage space. (id:53193)
4 Bedroom
5 Bathroom
3500 - 5000 sqft
Sutton Group - Select Realty
450 John Street S
Aylmer, Ontario
Move-in-ready bungalow located on the south edge of Aylmer. There's a definite feel of being in the country as you see farmland to the south and back onto trees belonging to the farm to the west. Very well maintained with many updates over the past few years: re-freshed kitchen with newer appliances, updated trim and doors and light fixtures, flooring, gutter guards. Lovely large window in the front living room to catch the sunrise and catch the sunsets from wall of windows in the main floor family room or the deck accessed from there. The basement is mostly finished with a family room, 2 piece bath and 2 bonus rooms plus plenty of storage space. There is a heat pump, forced air gas furnace and HRV. Outside you'll find a shed, gazebo and a couple of garden spaces. There's also a sand point well for outdoor use. (id:53193)
3 Bedroom
2 Bathroom
1100 - 1500 sqft
Showcase East Elgin Realty Inc
93 Keba Crescent
Tillsonburg, Ontario
Why wait to build when this gorgeous townhome is ready now and better than new? Tucked into one of Tillsonburg's most welcoming, family-friendly neighbourhoods, this freehold gem brings style, space, and thoughtful finishes to everyday living. Inside, its all about open-concept flow and thoughtful details. The kitchen is clean, modern, and easy to love. With quality appliances, generous prep space, and a massive French-door pantry that's ready to handle everything from Costco hauls to midnight snacks. Hosting? Easy. Weeknight dinners? Effortless. There's also a sleek two-piece powder room on the main floor for guests. Upstairs, the primary suite delivers with a walk-in closet and private ensuite, while two more spacious bedrooms share the level - along with second-floor laundry (yes, right where you want it). Need more room to stretch out? Head downstairs to the finished basement, where a big, versatile family room and full four-piece bath offer all the space you need for movie nights, overnight guests, or kid-central hangouts. Dont miss the storage room and bonus storage under the stairs, perfect for keeping your clutter at bay. Outside, a one-car garage and double-wide driveway mean parking is never a problem. The whole place is spotless, stylish, and in fantastic condition, just bring your keys. If you've been hunting for that perfect Goldilocks home; modern, move-in ready, and in a community you'll love, this one is juuuust right. Come take a look. You'll feel it the moment you walk in. (id:53193)
3 Bedroom
4 Bathroom
1500 - 2000 sqft
Real Broker Ontario Ltd
27 Millers Road
London South, Ontario
Nestled on a ravine lot with no rear neighbours in the Pond Mills neighbourhood of London, Ontario, 27 Millers Road is an extensively updated single-family home offering privacy, modern comfort, and lifestyle appeal . With almost 1400 sq ft above grade plus an additional 540 sq ft of finished basement space, this 3+1 bedroom, 2 bathroom home provides ample room for a growing family or professionals who value extra space. The quiet street setting and natural backyard views make it a peaceful retreat, while the move-in ready interior ensures young families, professional couples, or first-time homebuyers can immediately enjoy both value and convenience.Step inside to discover an open-concept main floor designed for modern living, featuring updated flooring and a fresh neutral palette . The kitchen boasts sleek hard-surface countertops and modern finishes, making meal prep a joy. Walking out from the dining area leads to a deck overlooking the wooded ravine perfect for outdoor entertaining or morning coffee with tranquil views. The fully finished basement (approximately 540 sq ft) extends your living space with a large rec room (additional bedroom potential), a fourth bedroom, and a full 3-piece bathroom with a convenient walk-in shower, ideal for guests, a home office, or a teen retreat. As a bonus, an attached garage plus a double driveway offer parking for up to 3 vehicles a practical feature for multi-car families. The location is equally impressive: this home is minutes from schools, parks, and the shops and services along Commissioners Road (including grocery stores, pharmacies, and more) . Commuters will love the quick access to the 401, while nature enthusiasts can explore the nearby trails and ponds of the Westminster Ponds . This Pond Mills, London Ontario location delivers the perfect blend of city convenience and serene natural surroundings making it a rare find! (id:53193)
4 Bedroom
2 Bathroom
1100 - 1500 sqft
Keller Williams Lifestyles
43297 Roberts Line
Central Elgin, Ontario
Rare opportunity to own this stunning custom-built home on a beautifully landscaped 1-acre lot in Union. Built in 2023, this high-quality residence combines modern design, exceptional craftsmanship, and versatile space ideal for families, hobbyists, or home-based businesses. The home features a striking red metal and stone exterior, a wrap-around stamped concrete porch with Douglas fir ceiling, and is roughed-in with 220V wiring for a future heater. Inside, enjoy a bright, open-concept living space with soaring 20-foot ceilings. The chefs kitchen includes stone countertops, a large island, gas stove, walk-in pantry, and dedicated coffee bar. The living room is centered around a cozy gas fireplace, perfect for relaxing or entertaining. There are three spacious bedrooms, including a luxurious primary suite with a walk-in closet and spa-like ensuite with a soaker tub. A stylish 3-piece main bath and large laundry room add function and convenience.The home connects directly to an impressive 39' x 50' attached shop with 16.4-foot ceilings and a finished loft featuring a rec room and 2-piece bath ideal for guests, office, or additional living space. Built for comfort and efficiency, this property offers in-floor heating throughout the home and shop (on separate thermostats), a forced-air gas furnace, triple-pane windows, R34 wall and R60 ceiling insulation, and a durable metal roof. Its wired for a generator and future hot tub or pool, with water and hydro run to the rear of the lot offering potential for an additional dwelling unit. Dont miss your chance to own this one-of-a-kind property offering exceptional space, comfort, and flexibility in a peaceful rural setting. (id:53193)
3 Bedroom
2 Bathroom
2500 - 3000 sqft
Streetcity Realty Inc.
43 Mountainview Crescent
London South, Ontario
Welcome to this generously sized single-family home featuring 4+1 bedrooms, 3.5 bathrooms, and a 2-car garage, located in a quiet, family-friendly neighbourhood. With a versatile layout and plenty of room to grow, this home is ready for someone to add their personal touch and make it their own. The main and upper levels offer large rooms filled with natural light perfect for everyday living and entertaining. A full separate entrance leads to the partially finished basement complete with an additional bedroom, rec room and full bathroom, offering great potential for an in-law suite or private space for extended family. Whether you're looking for space, flexibility, or multigenerational living, this home checks all the boxes. (id:53193)
5 Bedroom
4 Bathroom
2500 - 3000 sqft
Royal LePage Triland Realty
303 Admiral Drive
London East, Ontario
Welcome to this lovingly maintained, one-owner home, cherished by the same family since 1967. Pride of ownership shines throughout this solid brick bungalow, offering timeless curb appeal and exceptional care over the years. This 3-bedroom, 2-bathroom family home is nestled on a beautiful lot that backs directly onto a peaceful park, perfect for relaxing or watching the kids play. Step inside to find a bright, updated kitchen (2016) ideal for modern living, along with newer windows, brand new bay window and a recently upgraded AC and furnace (2021) for year-round comfort. A major highlight is the stunning inground pool, fully rebuilt 8 years ago and complete with a safety net cover and heater. Your private backyard oasis with pond and waterfall awaits! Enjoy peace of mind with a new steel roof featuring a lifetime transferable warranty, combining durability with long-term value. This is a rare opportunity to own a truly cared-for home in a family-friendly neighbourhood with unbeatable outdoor space and updates already done. Don't miss your chance to make this exceptional property your own! (id:53193)
3 Bedroom
2 Bathroom
700 - 1100 sqft
Sutton Group Preferred Realty Inc.
160 Watts Drive
Lucan Biddulph, Ontario
EXTRA WIDE LOT! The EMERALD model with 1862 sq ft of Luxury finished area located on quiet street in final phase of OLDE CLOVER VILLAGE. Walking distance to park, school and shopping! This home comes standard with a separate grade entrance to the basement ideal for future basement development. Quality built by Vander Wielen Design & Build Inc, and packed with luxury features! Choice of granite or quartz tops, hardwood floor on the main floor and upper hallway, 9 ft ceilings on the main, deluxe "Island" style kitchen, 2 full baths upstairs including a 5 pc luxury ensuite with tempered glass shower and soaker tub and 2nd floor laundry. The kitchen features a massive centre island and looks out on large rear yard. ( 486 x 1199). Oversized double garage with room to make it wider Model home available to view at 125 Watts Drive- this home is to be built. Photo is of similar property. (id:53193)
3 Bedroom
3 Bathroom
1500 - 2000 sqft
Nu-Vista Premiere Realty Inc.
31 Acorn Trail
St. Thomas, Ontario
Welcome to 31 Acorn Trail, nestled in the highly sought-after Harvest Run community! This stunning 2,100 sq ft brick bungalow is the ideal home for a young family or a multi-generational household. Thoughtfully designed with comfort and versatility in mind, the home features 4 bedrooms and 2 full bathrooms.The eat-in kitchen provides a warm and functional space for everyday meals, while the finished basement includes a wet bar, perfect for entertaining or extended family living. Outdoors, enjoy a fully fenced yard, offering privacy and safety for children or pets to play, plus space for gardening or relaxing on warm afternoons. Whether youre looking for space, style, or convenience, this home checks all the boxes.Dont miss the opportunity to make this beautiful property your own! (id:53193)
4 Bedroom
2 Bathroom
700 - 1100 sqft
Royal LePage Triland Realty
875 Dearness Drive
London South, Ontario
Welcome to 875 Dearness Drive... A beautiful 3 bedroom, 2 bathroom, semi-detached home nestled on quiet street in the South end of London. Upon first glance, you'll be instantly taken aback by the freshly updated exterior, including all new siding (May 2025), polished brick, a side door entrance for quick access to the kitchen, and a concrete driveway with ample 3 car parking. As you walk through the front door into your warm and inviting living space you'll notice how spacious and full of natural light it is, perfect for entertaining guests or relaxing after a long day. Flowing directly off the living room is your open concept kitchen and dining area, allowing the perfect backdrop for cooking and socializing. Completing the main level is your 2-piece bathroom and convenient access right off of the dining room to your luscious, private backyard. As you make your way upstairs, you'll be greeted by 3 generously sized bedrooms and a stunning 4-piece bathroom. On the lower level opportunity awaits! This specious rec room could serve as an entertainment room, home gym, or even a children's play area! Situated just minutes from the 401 highway, walking distance to shopping and restaurants, a 6 minute drive from White Oaks Mall, grocery stores, and schools this home could be the next step in your families journey! Don't delay, book your showing today! (id:53193)
3 Bedroom
2 Bathroom
1100 - 1500 sqft
Keller Williams Lifestyles
406 - 1560 Upper West Avenue
London South, Ontario
Discover low maintenance condominium living at its finest in this stunning 2 bedroom + den condo, featuring an open concept floorplan and large main rooms. The gourmet kitchen is a chef's dream, equipped with stainless steel appliances, sleek quartz countertops, and includes a walk in pantry for ample storage. Enjoy seamless flow into the inviting living and dining areas, which open directly onto your expansive balcony overlooking the peaceful south tree view. Retreat to the spacious primary suite, complete with a walk-in closet and a luxurious ensuite bathroom. The den is perfectly situated for an at home office, a tv room, or activity room. Situated in a prime location on the edge of the Warbler Woods neighbourhood, you're just steps away from parks, dining, shopping, and London's extensive trail system. Enjoy building amenities that enhance your lifestyle, including a fitness center, residents lounge, pickle ball courts and an outdoor terrace. Perfect for those seeking upscale living in a prime location, this condo truly has it all! Model Suites Open Tuesday - Saturday 12-4pm or by appointment. (id:53193)
2 Bedroom
2 Bathroom
1400 - 1599 sqft
Century 21 First Canadian Corp
53 Lucas Road
St. Thomas, Ontario
MOVE IN READY-Welcome to your dream home in the heart of St Thomas, a charming small city with big city amenities! This Traditional masterpiece offers the perfect blend of contemporary design and convenience, providing an exceptional living experience. Step into luxury as you explore the features of this immaculate model home which is now offered for sale. The Ridgewood model serves as a testament to the versatility and luxury that awaits you. Open Concept and carpet free Living: Enter the spacious foyer and be greeted by an abundance of natural light flowing through the open-concept living spaces. The seamless flow from the living room to the dining and kitchen area creates a welcoming atmosphere for both relaxation and entertaining. The gourmet kitchen is a culinary delight, with quartz countertops, tiled backsplash and stylish center island. Ample cabinet space with a walk in Pantry cabinet makes this kitchen both functional and beautiful. Retreat to the indulgent master suite, featuring a generously sized bedroom, a walk-in closet, and a spa-like ensuite bathroom. The basement offers a blank canvas for development potential with a roughed in bath, large egress windows and a Separate side door entrance. Several well appointed builder upgrades included. Book your private showing soon before this one gets away. (id:53193)
4 Bedroom
3 Bathroom
2000 - 2500 sqft
Streetcity Realty Inc.
162 Watts Drive
Lucan Biddulph, Ontario
OLDE CLOVER VILLAGE PHASE 5 in Lucan: Just open! Executive sized lots situated on a quiet crescent! The PRIMROSE model offers 2489 sq ft with 4 bedrooms and 3.5 bathrooms. Special features include large 2 car garage, hardwood flooring, spacious kitchen design with large center island, quartz or granite tops, 9 ft ceilings, luxury 5pc ensuite with glass shower, electric fireplace and main floor laundry room. Lots of opportunity for customization. Enjoy a covered front porch and the peace and quiet of small town living but just a short drive to the big city. Full package of plans and lot options available. Model home in the area at 125 Watts Drive and available for viewing. (id:53193)
4 Bedroom
4 Bathroom
2000 - 2500 sqft
Nu-Vista Premiere Realty Inc.
140 Emerson Avenue
London South, Ontario
Close to a beautiful park this home has 2 beds and a full bath on the main level that features an expansive 7 X 20 front porch and a deck off the rear sitting area. It has a newer kitchen and gleaming hardwood floors. The basement features the laundry, a second kitchen and another full bath. Located in a desirable area the lot is large and has a private gazebo backing on to a wooded green space. Ideal for first-time buyers, growing families, remote professionals, or investors, the property features R2 zoning. The basement has its own separate entrance, a second kitchen and is currently being used by the seller as extra living space. You're just minutes from Victoria Hospital, White Oaks Mall, Westminster Ponds, downtown London, and quick 401 access. Recent upgrades include: A portion of the roof, most windows, waterproofing in the basement, the main kitchen and a hard wired alarm system. (id:53193)
2 Bedroom
2 Bathroom
700 - 1100 sqft
Blue Forest Realty Inc.
793 Green Lane
London North, Ontario
Oakridge Acres! This meticulously re-designed, custom home on a spacious pie sized lot, is located in one of London's most coveted neighbourhoods. This 2+2 bedroom bungalow is right out of the pages of architectural digest, with its Scandinavian inspired Mid-Century Modern design. This home is ideal for easy, elegant living. You will find beautiful vaulted ceilings on the main level, light flooding in from the gorgeous designer windows and a warm welcoming ambiance throughout. The chef's kitchen is decked out with GE Cafe appliances and is made for entertaining with its large island and quartz countertops. On the main level, you will also find the dining room, ample living room with gas fireplace and a large primary bedroom with a walk-in closet and garden doors to your private backyard. The primary ensuite is stylishly outfitted and includes a spa-inspired soaker tub. The second bedroom is now being used as an office, but provides additional space on the main level. The lower level is made for family time and also boasts 2 large bedrooms with egress windows. There is also a 4pc bathroom on this level, making it a prime opportunity for multi-generational living. The upgrades are too many to mention. If you've been waiting for a property in this neighbourhood or are searching for a move-in ready home but want that mature neighbourhood feel, this one's for you. Book your private showing today! This one is a total show stopper. (id:53193)
4 Bedroom
3 Bathroom
1100 - 1500 sqft
Revel Realty Inc.
409 - 1180 Commissioners Road W
London South, Ontario
Welcome to this beautifully renovated, move-in-ready apartment in one of London's most sought-after buildings, 1180 Commissioners Road West, ideally located in the heart of Byron, directly across from Springbank Park and the Thames River. This spacious and bright corner unit features large windows throughout, offering serene views of mature trees from every room. Enjoy outdoor living on the impressive wrap-around balcony, large enough to accommodate a full patio dining set for 4 and accessible from the great room and primary bedroom. The fully renovated kitchen is a true showstopper, featuring brand new appliances with soft close cabinets and drawers, all new cabinetry , stylish Silestone quartz countertops, and a chic backsplash. A buffet at the kitchen window adds charm and functionality. The entire unit has been thoughtfully upgraded with high-end LVP flooring, all new fixtures and fresh paint throughout. Other highlights include in-suite laundry with newer washer and dryer, tons of storage, and powered doors at both the building entrance and unit for added accessibility. The guest bathroom features a walk-in accessible air tub valued at $12,500, with ease of use. Building amenities include an outdoor putting green, secure underground parking with one parking space, indoor bicycle racks, a heated indoor pool (currently being renovated), sauna, and a reservable party room perfect for entertaining. The condo is professionally managed to the highest standards, providing peace of mind and a well-maintained environment. Just steps from Metro, Shoppers Drug Mart, TD & BMO banks, Tim Hortons, and all the conveniences of the Byron business district. This prime location also offers quick access to LHSC Victoria Hospital, downtown London, Highway 401, and anywhere you need to go. Don't miss your chance to live in this prestigious and peaceful community. Book your private showing today before it's gone! (id:53193)
3 Bedroom
2 Bathroom
1400 - 1599 sqft
Royal LePage Triland Realty
578 Willowdale Avenue
London North, Ontario
ACCESSIBLE HOME! Thoughtfully updated with accessibility in mind, this home is an ideal choice for wheelchair users or anyone seeking enhanced mobility features. The spacious, open layout with widened 36 doorways and 48 hallways ensure ease of movement throughout. Hardwood flooring enhances mobility, eliminating barriers for wheelchairs or walkers. A bathroom addition (2013) includes a roll-under sink and a walk-in seated tub/shower offering ease of use. Main floor laundry adds further convenience. An egress window with a platform and steps was added in the primary bedroom for added safety. Concrete front entrance ramp (2024) and a rear deck with ramp (2014) leading to the parklike backyard. Other updates include an updated eat-in kitchen (2013), electrical, furnace (2020), A/C (2014), upgraded insulation (2019), doors, and windows. Premium North London location nestled in a desirable neighbourhood close to hospitals, shopping, parks, and all amenities! The unfinished basement provides an abundance of storage. Future modifications have been considered, including preparations for a ceiling track and lift installation from the bedroom to the bathroom. This is a rare opportunity to own an accessible home where no expense was spared in creating a safe, functional, and welcoming space. Schedule your viewing today! (id:53193)
3 Bedroom
1 Bathroom
1100 - 1500 sqft
Keller Williams Lifestyles
304 Highview Drive
St. Thomas, Ontario
Opportunity awaits at 304 Highview Drive! This charming Doug Tarry Home offers the perfect blend of convenience and privacy just minutes from Elgin Centre, yet tucked away in a peaceful setting. A welcoming front porch invites you in, framed by a beautifully landscaped garden where vibrant peonies, now in full bloom, adding a burst of colour and charm to the front of the home. Inside, beautiful oak floors lead you into a spacious kitchen with ample counter space, perfect for cooking and entertaining. The main floor features two generously sized bedrooms, a full bathroom with a heated towel rack, and convenient main-floor laundry. Downstairs, the fully finished basement provides a cozy retreat with a gas fireplace, potential for a kitchenette, and another full bathroom ideal for a guest or in-law setup. Out back, enjoy summer days on the covered porch, unwind under the gazebo, or host gatherings on the large deck and backyard. Whether you're looking for space to grow or a comfortable place to downsize, this home offers it all. Come see the possibilities for yourself! (id:53193)
3 Bedroom
2 Bathroom
700 - 1100 sqft
RE/MAX Advantage Realty Ltd.
19 High Street
St. Thomas, Ontario
DECEPTIVELY SPACIOUS A MUST-SEE IN PERSON! This is equivalent to buying two homes for the price of one! Nestled in a welcoming, family-friendly neighborhood, this well-cared-for generational home is ideally located just minutes from the YMCA and both elementary and secondary schools. Thoughtfully updated throughout, it offers a flexible and expansive layout ideal for multi-generational living. The upper levels feature an open-concept kitchen and living area, complemented by a bright family room that overlooks the fully fenced backyard. Upstairs, you'll find three spacious bedrooms and a full main bathroom. The lower level provides even more versatility, with a second kitchen, a cozy living room, a two-piece bathroom, and a flexible den or craft room. The basement adds a beautifully updated bedroom, a laundry area, a recreation/storage room, and a separate entrance to the backyard and garage perfect for extended family or guests. With generous living space and endless potential, this home truly has something for everyone. Don't miss the opportunity to see it in person! (id:53193)
4 Bedroom
3 Bathroom
1500 - 2000 sqft
Elgin Realty Limited

