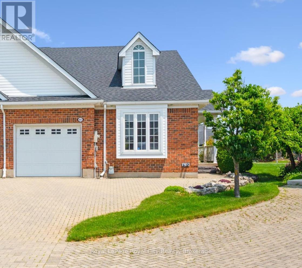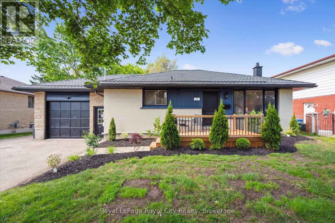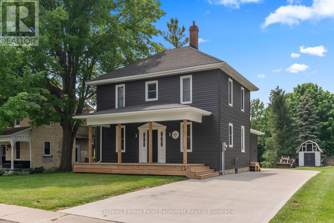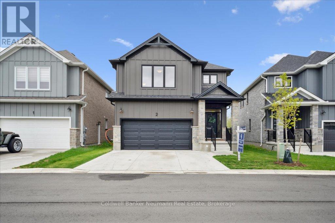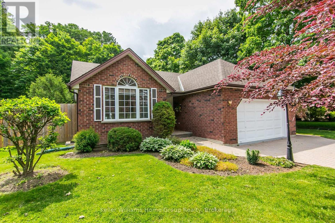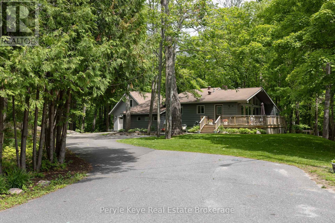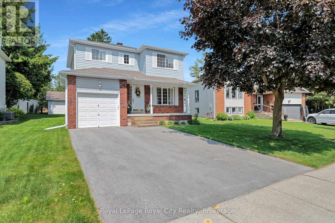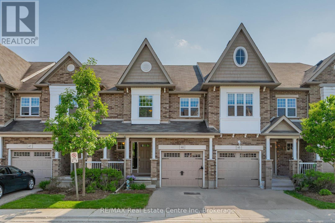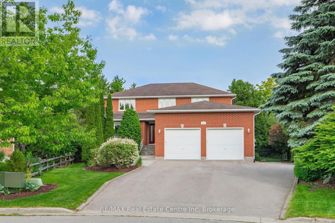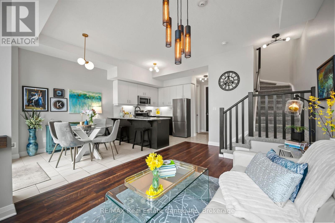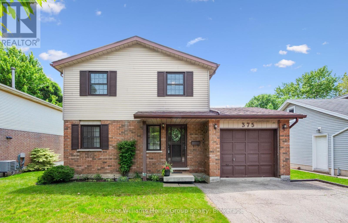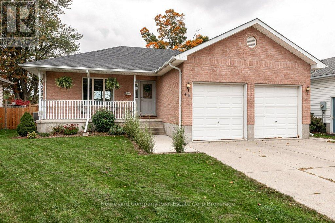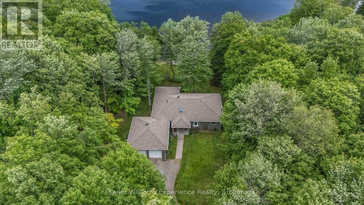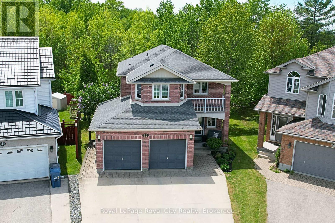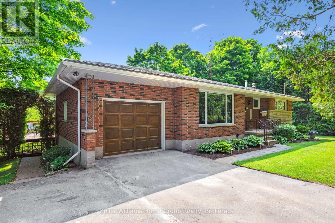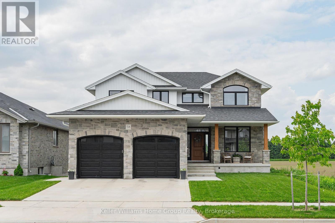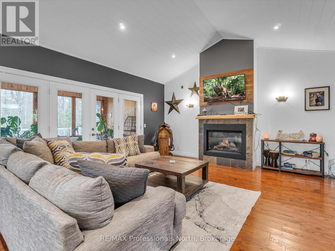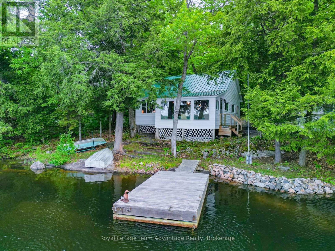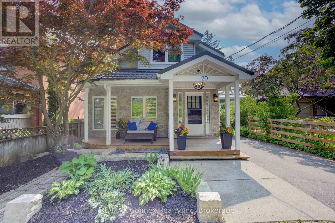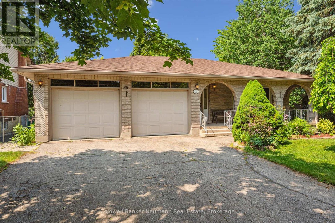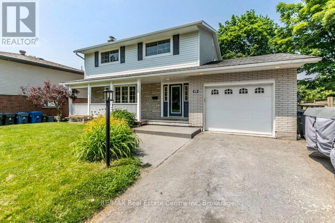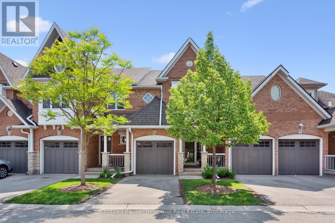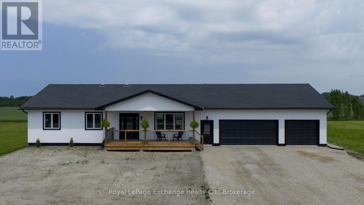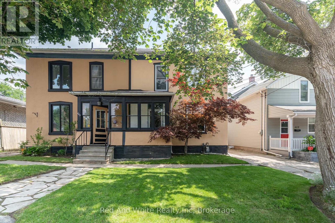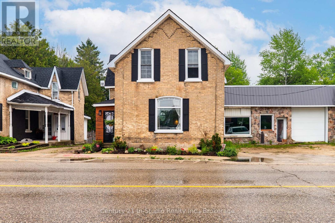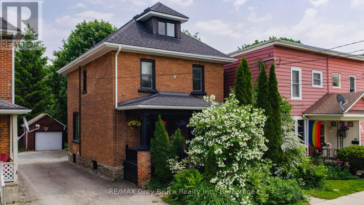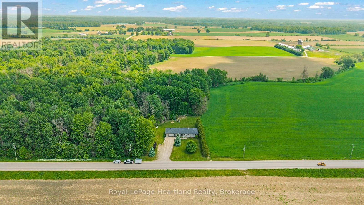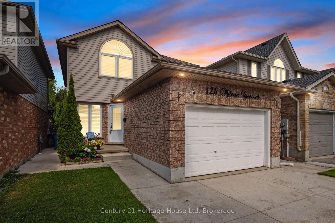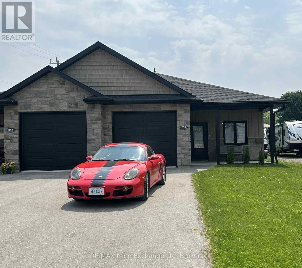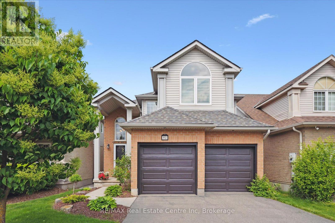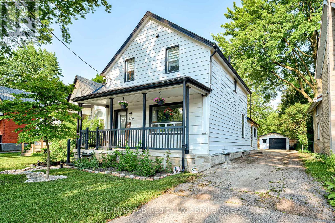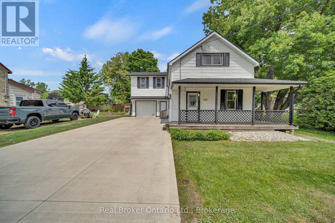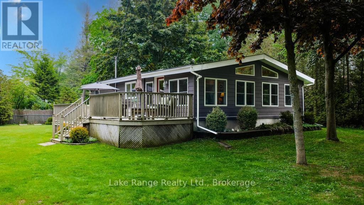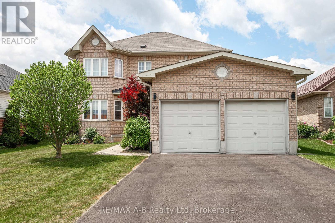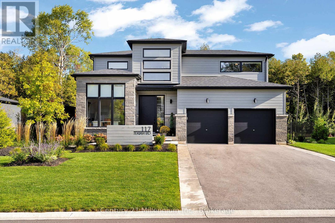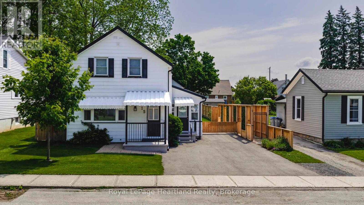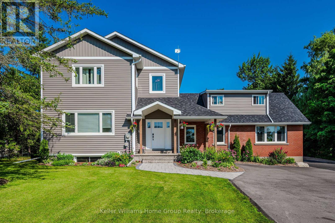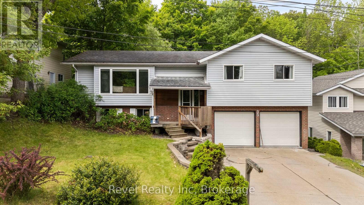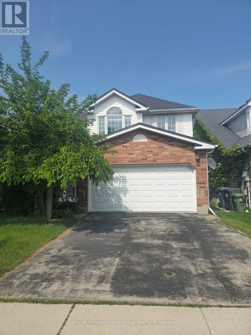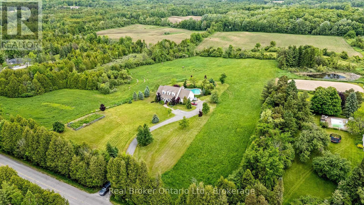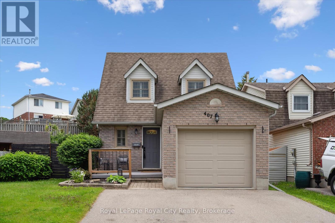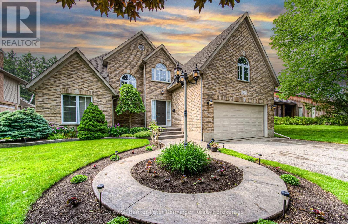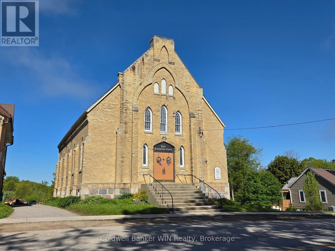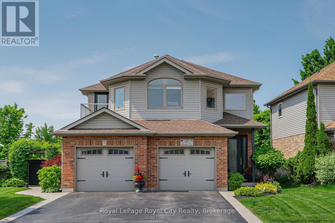111 Patricia Drive
Blue Mountains, Ontario
Welcome to 111 Patricia Drive, your cozy home away from home in The Blue Mountains. This warm and inviting 3-bedroom, 2-bathroom bungalow sits on a beautiful treed lot with a circular driveway, great curb appeal, and a 1-car garage. It's the perfect ski chalet or weekend retreat, just a short walk to the south chair and the slopes of Blue Mountain. Enjoy the brand new deck perfect for morning coffee, après-ski lounging, or summer BBQs. In the evenings, unwind around the fire pit and take in the peaceful surroundings. Whether you're curling up inside after a day on the hill or hosting friends outdoors, this home is made for relaxing and making memories. Large eat in kitchen, and dining area, with loads of natural light. A charming opportunity in a prime location. (id:53193)
3 Bedroom
2 Bathroom
1500 - 2000 sqft
Century 21 Millennium Inc.
105 Riverwalk Place
Guelph/eramosa, Ontario
Welcome to the town that Hollywood discovered years ago, Rockwood. This is one of the best kept secrets in Rockwood, Riverwalk Place. These Charleston build Bungalofts have it ALL. Featuring one of the largest lots on the street, professionally landscaped and the extra windows and sunlight that an end unit gives you. These homes were purpose-built and designed for empty nesters, featuring everything you need to live on the Main floor as well as a bedroom, walk in closet, full bathroom and a Family Room in the Loft. The basement is partially carpeted, insulated to the floor and ready for YOUR Dream Rec Room, with 985 sq. ft and a rough in for another bathroom. This is the perfect downsizer property that make it super easy to Lock and Leave in the Winter if you so desire. (id:53193)
2 Bedroom
2 Bathroom
1500 - 2000 sqft
Royal LePage Royal City Realty
22 Heath Road
Guelph, Ontario
Renovated Bungalow with Legal Apartment in Guelphs Junction Neighbourhood! Welcome to 22 Heath Road - a beautifully updated bungalow tucked away on a quiet court in one of Guelphs most convenient locations. Whether you're looking for a mortgage helper, an income-generating investment, or space for extended family, this property offers exceptional flexibility. With 1,870 sqft of total living space, this home has been renovated from top to bottom, inside and out. A brand-new front deck welcomes you to the main level, where youll find three spacious bedrooms, a modern 4-piece bathroom, and a bright living room filled with natural light from a large picture window. The updated kitchen features quartz countertops, stainless steel appliances, pantry-style storage, and durable vinyl plank flooring throughout. A discreet stacked washer and dryer means no need to share laundry with tenants! The legal basement apartment includes two bedrooms, a 3-piece bathroom, and a bright, open-concept living space with recessed lighting and a large egress window. Outside, enjoy a new backyard deck perfect for summer BBQs and a generous yard ready for your dream garden. The double-wide driveway offers parking for up to four vehicles. Just a short walk to parks and local amenities, with quick access to the Hanlon Expressway, this home is ideal for first-time buyers, families, or downsizers looking to supplement their income in retirement. (id:53193)
5 Bedroom
2 Bathroom
700 - 1100 sqft
Royal LePage Royal City Realty
12 Peter Street S
South Bruce, Ontario
This charming, fully renovated 3-bedroom, 2-bath home (featuring a stunning brand new bathroom) combines classic character with fresh, modern style. Step inside to a bright, open-concept layout filled with natural light and contemporary finishes. Major updates include new siding, a covered front porch, blown-in insulation, newer flooring, updated drywall throughout, a brand new driveway, and a stylish back patio. Everything has been thoughtfully upgraded for comfort and peace of mind. The spacious backyard offers plenty of room to relax, garden, or entertain. Tucked away in a quiet, welcoming town just seconds from the main street, with a public school and places of worship nearby, this home is ideal for young families or anyone looking to start fresh. Move-in ready and loaded with value-this one is not to be missed! (id:53193)
3 Bedroom
2 Bathroom
1500 - 2000 sqft
Coldwell Banker Peter Benninger Realty
2 - 32 Faith Street
Cambridge, Ontario
**Stunning 4-Bedroom, 3.5-Bathroom Home In The Sought-After Moffat Creek Community Of Galt East**. Built Less Than 2 Years Ago By Ritz Homes, A Builder Known For Exceptional Craftsmanship And Attention To Detail, This Home Offers Over 2,500 Sq Ft Of Beautifully Designed Living Space Plus An Additional 1,000+ Sq Ft Lookout Basement Awaiting Your Personal Touch. Set On A Premium Lot With No Rear Neighbours, This Home Backs Onto Lush Green Space And Is Surrounded By 90 Acres Of Conservation Land, Mature Forests, Meadows, And Peaceful Trails Right At Your Doorstep. Inside, You're Welcomed By A Spacious Foyer And A Bright, Open-Concept Main Floor Featuring Elegant Wainscoting, Upgraded Lighting, And Large Windows That Flood The Home With Natural Light. The Chef-Inspired Kitchen Includes Stainless Steel Appliances, Extended Cabinetry And A Large Island Perfect For Casual Dining Or Entertaining. Upstairs, The Primary Suite Is A Private Retreat With A Walk-In Closet And A Spa-Like Ensuite Boasting Double Vanities, A Glass Shower, And A Luxurious Soaker Tub. Two Additional Bedrooms Share A Convenient Jack-And-Jill Bathroom, While The Fourth Bedroom Features Its Own Private Ensuite Ideal For Guests Or Teens. The Unfinished Lookout Basement Offers Tall Windows, Cold Storage, And A Rough-In For A Full Bath Ready To Be Customized. Additional Highlights: Fully Insulated Double-Car Garage, High-Quality Finishes Throughout, Still With In Builders 2 Year Tarion Warranty, Located Near Shopping, Schools, Trails, And With Easy Access To Guelph, Kitchener, Waterloo, And Hamilton. A New Joint Public And Catholic Elementary School Is Planned For The Community. Experience Modern Living Surrounded By Nature In One Of Cambridge's Most Desirable Neighbourhoods. Book Your Private Showing Now! (id:53193)
4 Bedroom
4 Bathroom
2500 - 3000 sqft
Coldwell Banker Neumann Real Estate
131 Maclennan Street
Guelph/eramosa, Ontario
CHARMING 2-BEDROOM BUNGALOW IN ROCKWOOD, BACKING ONTO FOREST. This is a beautifully maintained 2-bedroom, 3-bathroom bungalow, perfectly positioned in peaceful Rockwood and only minutes from the scenic Rockwood Conservation Area. With a forested backdrop and in a quiet neighbourhood, this home offers a serene escape with modern comforts. And it's only a 15-minute drive to all the shops, restaurants, and amenities of the city of Guelph. Step inside to find new hardwood flooring through the spacious living and dining rooms. The bright, functional kitchen features a cozy breakfast area--ideal for casual meals. The dining room opens onto a large deck, extending your living space outdoors and overlooking a wide, grassy yard, perfect for relaxing, gardening, or entertaining. The generously sized primary bedroom includes a 5-piece ensuite, while a second full bathroom and a bedroom complete the main floor. The lower level offers even more space with a huge finished basement, complete with a bedroom, 3-piece bathroom, and an enormous recreation room. This flexible layout provides excellent potential for a rental apartment or in-law suite. Additional features include a double-car garage and a large detached workshop shed with heat and hydro. Whether you're looking to downsize, expand to multi-family or rental options, or simply enjoy the calm of country living, this property offers a rare combination of privacy, convenience, and natural beauty. Don't miss your opportunity to call this inviting bungalow home. (id:53193)
3 Bedroom
3 Bathroom
1500 - 2000 sqft
Keller Williams Home Group Realty
288 King Street
North Huron, Ontario
Welcome to this charming brick bungalow located in the heart of Blyth, Ontario - a friendly community known for its small-town charm and vibrant local culture. This well-maintained home sits on a good sized lot with plenty of parking, a detached one-car garage, and a backyard perfect for families, complete with a playground area. The home has seen several recent updates, including a brand-new roof, a fully renovated kitchen, a furnace installed this year, and fresh paint throughout, giving it a clean and modern feel while maintaining its cozy character. Inside, the main floor features a bright foyer that leads into an open dining and living area - perfect for entertaining or relaxing. The newly updated kitchen is a separate space with modern finishes and great functionality. Down the hall, you'll find three comfortable bedrooms and a full 4-piece bathroom.The finished basement offers even more living space with a spacious rec room, a family room, and an additional office or potential fourth bedroom - ideal for guests, a home office, or a growing family. This move-in-ready home is the perfect blend of comfort, updates, and small-town living. Don't miss your chance to make it yours, book your private showing today! (id:53193)
4 Bedroom
1 Bathroom
700 - 1100 sqft
Royal LePage Don Hamilton Real Estate
33 King Street
Bracebridge, Ontario
Every once in a while, a home like this one shows up! It's the kind of place Pinterest dreams about. Tucked at the end of a cul-de-sac and wrapped in forest, 33 King Street is set under a canopy of nature and landscaped to perfection! It backs onto green space and trails. You can walk to the waterfalls. Stroll downtown. Play pickleball. Enjoy the park.And still come home to serenity. Inside, it's light-filled and airy, with big picture windows that frame the outdoors views like art. The open-concept layout makes everyday living feel effortless from cozy family moments to impromptu dinner parties.The renovated kitchen is the heart of it all, with custom cabinetry, upgraded countertops, and a spacious island that's equal parts prep zone and breakfast bar. Just steps away, the living room glows with the warmth of a fireplace inviting you to slow down and stay a while. And then, a surprise: the sunken family room. Vaulted ceilings and just enough separation to feel like its own little world. And if you need it, this space easily becomes a 4th bedroom. All on one level, with 3 beds, 2 updated baths, and thoughtful details throughout. The primary suite is complete with a walk-in closet and ensuite privilege. The 2nd bath cleverly combines laundry and style, making everyday tasks feel easy. Outside, the setting feels like a woodland dream with a long deck inviting you to sit and enjoy the soundtrack of nature. Granite steps gently carve through the landscape and the backyard unfolds into usable lawn, a cozy fire pit corner, and the treed side yards gently wrap around the home blurring boundaries between where the landscaping ends and nature begins. The garage is heated & insulated with a finished loft above offering 218 sq ft for your gym, office or escape. Nat gas, mun services, high speed internet, paved driveway - all of the conveniences! This home is more than rare. It's a forever kind of home. A now-or-never kind of opportunity where your next chapter begins. (id:53193)
3 Bedroom
2 Bathroom
1500 - 2000 sqft
Peryle Keye Real Estate Brokerage
624 Holman Crescent
Centre Wellington, Ontario
Situated in a sought-after neighborhood, 624 Holman Crescent is located in the lovely town of Fergus. This well maintained 3 bedroom home is close to schools, shopping, restaurants, walking trails & parks. Featuring a bonus workshop in the backyard that boasts plenty of space to store outdoor toys, recreational vehicles, lawn furniture, a boat, or whatever your heart desires! Poured concrete floors and a beautiful work bench create the perfect setting for a hobby shop, potting shed, storage space or just a backyard hang out; you have to see this shop to truly appreciate it. You will also find a lovely patio off the kitchen and beautiful perennial gardens in the backyard. With plenty of room to park in the double-wide driveway and a lovely front porch with a view of a gorgeous mature maple tree, this is the perfect place to call home. Be sure to book your showing today and don't miss out! (id:53193)
3 Bedroom
2 Bathroom
1500 - 2000 sqft
Royal LePage Royal City Realty
46 - 167 Arkell Road
Guelph, Ontario
Welcome to 46-167 Arkell Rd, a beautifully upgraded 3-bedroom, 2.5-bathroom townhome located in a quiet, well-kept complex in South Guelph! With modern finishes, a smart layout and one of the most desirable locations in the city, this home is move-in ready and waiting for you! From the charming brick exterior and inviting front porch, step into a bright and spacious open-concept main floor. The kitchen is a standout featuring crisp white cabinetry, striking black stone countertops, S/S appliances & classic subway tile backsplash. Adjacent to the kitchen, the dining area offers room for a full-sized table-perfect for hosting family or friends. The space flows seamlessly into the sun-filled living room with sleek hardwood floors and a large window that frames views of the private backyard. The back patio door leads out to a fully fenced patio-ideal for BBQs, coffee in the sunshine or letting pets out with ease. A convenient 2pc bathroom completes the main level. Upstairs, the primary suite is an inviting retreat with 2 large windows-one with a cozy bench-seat reading nook-plus 2 walk-in closet and private ensuite with a large vanity and standalone shower. 2 additional bedrooms each feature large windows, double closets and share a well-appointed 4-piece bathroom with an oversized vanity and tub/shower combo. Enjoy your own private outdoor space, backing directly onto a lush trail system that weaves through the neighbourhood and connects to Holland Crescent Park perfect for dog owners and nature lovers alike. Walking distance to excellent schools including Sir Isaac Brock Public School (top-rated) and St. Ignatius of Loyola Catholic School. You're also within walking distance to multiple parks and just seconds from Pergola Commons, where you'll find GoodLife Fitness, Galaxy Cinemas, LCBO, Longos, Starbucks, State & Main and more! A short drive brings you to Stone Road Mall and commuters will love the easy access to Highway 401! (id:53193)
3 Bedroom
3 Bathroom
1400 - 1599 sqft
RE/MAX Real Estate Centre Inc
61 Tanager Drive
Guelph, Ontario
Your dream home awaits, 61 Tanager Dr is nestled at end of quiet cul-de-sac on the largest pie-shaped lot in the subdivision! Designed for those who love to entertain this 2715+sqft home offers 3+1 bdrms, 3.5 bathrooms & backyard oasis W/heated salt inground pool, hot tub & landscaping! With finished lower level offering in-law suite potential & extensive 2023 renovations, this property delivers luxury & long-term value. Step into foyer W/dbl closet & French doors leading to living room-ideal for welcoming guests or enjoying morning coffee. Chef-inspired kitchen renovated in 2023 by Sutcliffe offers white cabinetry, stone backsplash, top-tier S/S appliances, B/I wine storage, Breville coffee station & quartz-topped island W/bar seating. Kitchen was designed W/entertaining in mind & can host 20+ guests! Breakfast nook offers views of resort-like backyard. Family room is drenched in natural light from oversized window & finished W/sleek hardwood. 2pc bath & laundry W/garage access complete main level. Upstairs primary suite offers large windows, W/I closet & ensuite 2023 W/soaker tub, W/I glass shower & dbl vanity. 2 other bdrms share updated 3pc main bath. Finished bsmt adds flexibility W/rec room, bdrm, bathroom, separate laundry & private side covered entrance offering great potential for in-law living or future rental income. Step into backyard paradise with upper deck W/gas BBQ line, stamped concrete patio surrounding heated salt inground pool W/2024 liner, safety cover & hot tub-all enclosed by trees, gardens & 160ft of cedar hedge that creates serene escape. Recent upgrades: furnace, updated kitchen & bathrooms, finished bsmt 2023 & new hardwood throughout. Steps from Mollison Park & Kortright Hills PS. Preservation Park trails, Hanlon Creek off-leash dog park & YMCA just around the corner. Explore Stone Rd Mall, restaurants & Guelph's vibrant community while having easy access to 401 via Hanlon Pkwy for commuters. Perfect harmony of space, style & location! (id:53193)
4 Bedroom
4 Bathroom
2500 - 3000 sqft
RE/MAX Real Estate Centre Inc
At6 - 53 Arthur Street S
Guelph, Ontario
Experience sophisticated urban living in this architecturally striking townhome in Guelphs coveted Metalworks community! Rare opportunity to enjoy maintenance-free condo living W/privacy & charm of your own front door & garden terrace-no elevators or shared hallways! As you arrive the modern black brick, landscaping & elegant front patio set a refined tone. This outdoor space is an extension of the home-ideal for morning coffee, outdoor dining & unwinding. Inside you're greeted by soaring ceilings, upscale finishes & open-concept design for seamless living & entertaining. Designer kitchen W/2-tone cabinetry, granite counters, S/S appliances, backsplash & breakfast bar. Formal dining area offers space for hosting while the living area W/stone feature wall & windows pour in natural light. 2pc bath W/quartz counters completes this level. 2nd level offers bdrm W/generous closet space & 4pc bath W/tiled shower/tub & glass divider. A flexible-use room adjacent to it currently serves as lounge/entertainment space but could function as an office, reading room or guest bdrm-adapt it to your lifestyle! 3rd level offers primary bdrm W/large windows, W/I closet & balcony-perfect escape for peaceful mornings or relaxing sunset. Ensuite W/quartz dbl vanities, soaker tub & W/I glass shower. Convenient laundry room W/full-sized washer/dryer. 1 underground parking spot & owned locker. Metalworks community is known for redefining lifestyle living W/amenities: fitness centre, pet spa, chefs kitchen & dining area, guest suite, party lounges, BBQ terraces & Copper Clubs library & speakeasy-style lounge. Stroll along landscaped Riverwalk or recharge in community spaces designed to foster connections. Concierge service, on-site property mgmt & live-in super offer peace of mind. Right beside Spring Mill Distillery & short walk to downtown where you'll enjoy shops, cafés, restaurants, Farmers market, River Run Centre & Sleeman Centre. GO Station is steps away making commuting effortless! (id:53193)
3 Bedroom
3 Bathroom
1600 - 1799 sqft
RE/MAX Real Estate Centre Inc
55 Dyer Crescent
Bracebridge, Ontario
Welcome to this stunning recently built 1,850 sq.ft. bungalow loaded with premium builder upgrades. Light filled, airy and sophisticated this home offers a seamless open concept design with 9 foot ceilings, oversized windows with California shutters and a cosy natural gas fireplace in the living room. The gourmet kitchen is a show stopper featuring quartz countertops, a large island, top-of-the-line appliances, upgraded cabinetry, and a pantry - perfect for effortless entertaining. The dining area flows beautifully from the kitchen with expansive windows and a walkout to the rear patio, ideal for summer barbecues. Designed for comfort and convenience the home includes a main floor laundry and a mudroom with direct access to the double car garage - a must have for busy households. The spacious primary suite is a true retreat complete with walk-in closet and a spa inspired en suite. Two additional bedrooms, provide flexibility for family, guests or a home office. Looking for extra space? The full unfinished basement offers endless possibilities and is ready to be transformed into a rec room, gym or additional living area. Located in a highly desirable Bracebridge neighborhood within walking distance to the Sportsplex and high school and just minutes from shopping, golf, and restaurants. With a soft neutral, palette and effortless flow, this move in ready home is perfect for families, downsizers or early retirees. Don't miss out - schedule your private viewing today. **EXTRAS** Kitchen appliances, washer and dryer, window coverings, light fixtures, built in shelving (id:53193)
3 Bedroom
2 Bathroom
1500 - 2000 sqft
Royal LePage Lakes Of Muskoka Realty
Coldwell Banker Elevate Realty
375 Imperial Road S
Guelph, Ontario
Welcome to this warm and inviting two-storey family home, nestled in the heart of Guelph's desirable west end. This cherished residence has been lovingly maintained by the same family for many years. So many beautiful memories were made as they raised their children and spent countless summer days together in their spacious backyard. Set in a neighbourhood known for its generous lot sizes, mature trees, family-friendly atmosphere, and some of the best amenities in town, this home offers both comfort and community. Within walking distance, you'll find not 1 but 2 Tim Hortons, 3 schools (English, Catholic & French), Costco, the West End Rec Centre(public library, pool, hockey arena, and so much more), the LCBO, banks, restaurants, and so much more. Truly an unbeatable location for growing families. Inside, the home has been thoughtfully updated with modern touches while maintaining its classic charm. The custom-designed kitchen features quartz countertops, a stylish backsplash, and stainless steel appliances. The main floor boasts updated lighting, California ceilings, pot lights, and beautiful hardwood flooring. An updated powder room adds extra convenience for family and guests. Upstairs, you'll find 3 generously sized bedrooms (the primary bedroom features a walk-in closet), updated lighting, and the family bathroom has also been tastefully renovated. The original hardwood flooring on this level is in fantastic shape, adding warmth and character throughout. The fully finished basement offers even more living space, complete with a cozy gas fireplace, perfect for movie nights or a play area. The backyard is a true highlight, offering ample space for entertaining, playing, or relaxing after a long day/week. Single-car garage (direct access into home) with a double driveway. This is more than just a house; it's a home where life happens. Don't miss your chance to move into one of Guelph's most loved neighbourhoods. Come & see what makes this West End gem so special. (id:53193)
3 Bedroom
2 Bathroom
1100 - 1500 sqft
Keller Williams Home Group Realty
44 Eleanor Street
West Perth, Ontario
Welcome to this well maintained bungalow nestled in a peaceful neighborhood, perfect for families or those looking to downsize without compromise. This inviting home boasts an open-concept design, where the living room, dining area, and kitchen seamlessly flow together, creating a warm and welcoming space. The main level features three bedrooms, including a principal room with a walk-in closet. A well-appointed 4-piece bathroom completes this level, offering both convenience and style. Downstairs, the fully finished basement provides additional living space, featuring a recreation room with a cozy electric fireplace, an open area perfect for a second sitting space, home gym, or games room, a laundry room, a 3-piece bathroom, and plenty of storage. Outside, you'll love the double-car garage and private backyard, perfect for summer barbecues or quiet evenings. This home is waiting for its next family. (id:53193)
3 Bedroom
2 Bathroom
1100 - 1500 sqft
Home And Company Real Estate Corp Brokerage
1248 Healey Lk Road
Bracebridge, Ontario
Peace and Privacy on Healey Lake!! Four Season, Large Waterfront Home, original owners, on 1.7+ acres, level lot, gentle lake entry on 225 feet of waterfront. Healey Lake Rd is a year-round municipally maintained road. Mature trees surround the property, plenty of parking, lawn, gardens and space for more! Healey Lake is quiet, peaceful, good fishing, paddling, swimming, with many year-round residents on this lake. The house is 3000sqft+ finished, w/Country Kitchen, Muskoka Room, 2 bedrooms on main floor (In-law suite potential on one side with a bedroom, bathroom, family room area). Primary Bedroom w/ensuite. Large, main floor laundry, expansive closets, storage throughout! 3 more bedrooms downstairs and an office with separate entrance on the lake side! Plenty of storage, and a hot tub room to relax & soothe your body! Built new in 2002, there's efficient in-floor (oil) boiler system combined with forced air ductwork, 200amp panel, with generator panel, drilled well, septic. Re-shingled in 2019,. Dock/beach at waterfront and swimming dock out in the lake. If you want to have a TRUE YEAR-ROUND Waterfront Home or Cottage, this is it! Add your updates and taste, live and enjoy Muskoka all four seasons! (id:53193)
5 Bedroom
4 Bathroom
1500 - 2000 sqft
Keller Williams Experience Realty
92 Chillico Drive
Guelph, Ontario
This is the forever family home you've been waiting for- offering amazing value, a stylish and functional interior design, an incredible lot, and move-in ready appeal! Tucked away on a quiet cul-de-sac and backing onto lush greenspace, this beautifully maintained 2,300+ sqft home combines space, style, and functionality for everyday family living. With four generously sized bedrooms all on the upper level, there is room for everyone to enjoy their own space. The primary suite is a true retreat, featuring a walk-in closet and a luxurious 4-piece ensuite with a glass-enclosed shower and deep soaker tub. A second full bathroom and private balcony access from one of the bedrooms add comfort and convenience for the whole family. The main level is bright and welcoming, with an open-concept living and dining area adorned with engineered hardwood floors and large windows that fill the space with natural light. The stunningly updated kitchen is designed with families in mind showcasing Quartz countertops, a large island with breakfast bar, and direct access to an upper deck overlooking the private, tree-lined backyard- perfect for morning coffee, outdoor meals, or watching the kids play. The main floor also features a versatile office space with a rough-in for laundry, providing the option for a future mudroom or main floor laundry conversion. Need more space to gather and grow? The fully finished walk-out basement provides the ultimate hangout zone, complete with a spacious recreation room, cozy gas fireplace, 3-piece bathroom, laundry area, and patio doors that open to a beautiful patio and sprawling backyard. Set in a family-friendly neighbourhood close to fantastic schools, parks, trails, and everyday amenities, this home truly has it all! (id:53193)
4 Bedroom
4 Bathroom
2000 - 2500 sqft
Royal LePage Royal City Realty
5432 Fourth Line
Guelph/eramosa, Ontario
Welcome to your peaceful rural retreat! Nestled just a short drive from both Guelph and Rockwood, this well-maintained bungalow offers the perfect blend of country serenity and convenient access to city amenities. Featuring 3 spacious bedrooms on the main floor and a fully finished walk-out basement, this home provides ample space for family living, entertaining, or creating your ideal work-from-home setup. Enjoy your morning coffee or unwind in the evening in the bright and airy sunroom, where you can take in picturesque views of your very own private pond a truly tranquil backdrop year-round. Additional highlights include an attached single-car garage with direct access to the basement, plus plenty of room to expand with a workshop or larger garage if desired. Whether you're looking to settle into a quiet lifestyle or create your dream country escape, this property has endless potential. Don't miss this rare opportunity to own a slice of rural paradise just minutes from town! (id:53193)
3 Bedroom
1 Bathroom
1100 - 1500 sqft
Keller Williams Home Group Realty
43 Hill Trail
Guelph, Ontario
The original owners have raised the kids and lovingly cared for this home, but its time for the next chapter to be written. The main level is open concept with the kitchen opening onto the deck and great yard (appliances updated in the last 3 years) for easy entertaining. There is even a 2 piece bath and inside entry to the oversized garage. Upstairs you will be impressed with the size of the 4 bedrooms and 2 full baths (primary bedroom has an ensuite!!) - a room for everybody! The cozy basement offers a great rec room plus a small office/den. This is an awesome home in a gem of a neighbourhood, surrounded by schools, parks and trails. (id:53193)
4 Bedroom
3 Bathroom
1500 - 2000 sqft
Homelife Power Realty Inc
58 Rea Drive
Centre Wellington, Ontario
Stunning Keating Built 2 Storey home with lots of upgrades - you don't want to miss this one with over 3100sq ft of living space all finished by the builder. The main floor is bright and spacious open concept with gleaming hardwood flooring, living room with a feature gas fireplace and large windows, dining area with patio doors out to the composite deck over looking farmland, amazing custom kitchen with large centre island, quartz counter tops and backsplash, stainless appliances, there is a good sized mudroom off the kitchen with a walk in pantry, walk in closet, a built in bench and storage cabinetry, entrance into the 2 car garage. On the main floor you will also find a 2 piece washroom and a large home office/guest bedroom. Head up the hardwood staircase to the upper level where you will find hardwood flooring throughout all bedrooms and hallways, a large primary bedroom, with a walk in closet and a hugh brigh nicely upgraded 5 piece ensuite with in floor heat. There are 2 more good sized bedrooms, a 4 piece main bathroom and a large well equipped laundry room. The finished walkout basement is an amazing space to relax and entertain, with its large rec room, 3 piece bathroom, guest bedroom and fitness studeio. The walkout from the basement leads out to a concrete patio and the amazing backyard with a large storage shed and open view of the farmland in behind. (id:53193)
4 Bedroom
4 Bathroom
2000 - 2500 sqft
Keller Williams Home Group Realty
93 Mainhood's Road
Huntsville, Ontario
OPEN HOUSE - SATURDAY, JUNE 14/25 - 11:00 A.M.- 1:00 P.M. Welcome to your dream country retreat! This custom built executive family home is perfectly nestled on 10+ acres of cleared and wooded land, offering privacy, space, and convenience, all just minutes from both Bracebridge and Huntsville. A rare opportunity to own a versatile property that blends luxury living with rural charm, ideal for families, multi-generational living, or those seeking a tranquil lifestyle with all the modern comforts. Step inside to a spacious open-concept layout, where cathedral ceilings and a cozy gas fireplace define the formal great room, a perfect space for relaxing or entertaining. The large, well-appointed kitchen flows seamlessly into the dining area with walk out to Muskoka Room which invites you to soak in the fresh air and serene views in comfort. The main floor offers a luxurious primary suite featuring a massive walk-in closet and spa-like 5-piece ensuite complete with a soaker tub. Two additional, generously sized bedrooms and a full 4-piece bath provide ample space for kids or guests. The fully finished lower level expands your living space with a large rec room ideal for a home theatre, gym, or games room along with a oversized laundry room complete with folding table and laundry shoot from main floor. To finish off the lower level, the self-contained in-law suite allows for independent living quarters, complete with large open and airy living space with walkout, one bedroom and 4 piece bathroom perfect for extended family or guests. Outside, enjoy the park like setting, complete with a fire pit area, rock outcroppings, and picturesque front yard. Car enthusiasts, hobbyists, or outdoor adventure lovers will appreciate the insulated and heated 2-bay garage, plus the additional and impressive 22' x 34' attached garage ideal for storing ATVs, sleds, or working on projects year-round. (id:53193)
4 Bedroom
3 Bathroom
2000 - 2500 sqft
RE/MAX Professionals North
8 Waterside Drive
Seguin, Ontario
SUGAR LAKE charming original 1950s cottage offered for the first time! This well-maintained gem features 3 cozy bedrooms, open concept living, dining and kitchen. A spacious screened-in porch steps from the lake and perfect for relaxing evenings. A handy shed is available to store all your lake toys and gear. Located on a private road, this turnkey property includes all chattels even an aluminum boat, motor and trailer, ready for your next adventure. Recent updates include a dock perfect for your boat or jumping in for a swim, windows and flooring (2020), upgraded lake intake plumbing and electrical system (100 amp), a modern incinolet toilet and fresh siding all completed in 2022. Enjoy the warmth of a woodstove installed in 2014 and the durability of a metal roof from 2005. Situated on a generous 110 feet of pristine frontage on beautiful Sugar Lake, this cottage is a rare opportunity to own a piece of lakeside paradise with classic charm and modern comforts. (id:53193)
3 Bedroom
1 Bathroom
0 - 699 sqft
Royal LePage Team Advantage Realty
20 Havelock Street
Guelph, Ontario
Exquisitely unique home with historical charm. This spacious home with stone facing, has been updated with modern amenities. This desired area is walking distance to downtown Guelph, schools, parks, restaurants and hospital. The large private mature treed lot is complete with a 2-tiered deck plus reading area and outdoor lighting for summer nights. The cozy porch welcomes to this amazing home and the single wide covered driveway fits 3 cars plus a detached garage with new roof. The spacious family home welcomes guests to aa large foyer with French doors and California shutters. A large living room allows space for family gatherings and separate sitting area to relax. French doors lead to updated kitchen with beamed ceiling, breakfast bar, pot lights and a walk-in pantry. The cozy family room with electric fireplace overlooks dining room with skylights and walk-out to private fenced backyard. 2nd floor features 3 spacious bedrooms. Master with wall-to-wall closets plus additional walk-in closet and office area. Lower level gives the kids room to play plus sauna with laundry and storage and walk-up to yard. (id:53193)
3 Bedroom
3 Bathroom
1500 - 2000 sqft
RE/MAX Connex Realty Inc
35 Rickson Avenue
Guelph, Ontario
Room to Grow, Space to Breathe Backing Onto the Park! Welcome to this expansive back split offering space, functionality, and one of the best backyards in town. Backing directly onto a park, this home is a rare find with room for the whole family inside and out.The heart of the home is a generous eat-in kitchen, perfect for hosting or simply spreading out. A formal living and dining room at the front of the home gives you that classic layout and separation, while the lower-level family room with its cozy fireplace and walkout sliders to the yard offers the perfect oasis. Upstairs, you'll find three comfortable bedrooms, and on the family room level, a fourth bedroom ideal for guests, teens, or a home office. The finished basement adds even more flexible space for hobbies, a playroom, or a home gym.The charming front covered porch welcomes you in, while the two-car garage and double driveway provide loads of parking. Yes, some colours and finishes may be ready for your personal touch, but hardwood floors and timeless design elements lay the perfect foundation. And that backyard? It's the kind of space people move for. Private, peaceful, and backing onto green space its the ultimate outdoor sanctuary.This is a home you can grow into and make your own in a neighbourhood you'll never want to leave. (id:53193)
4 Bedroom
3 Bathroom
2000 - 2500 sqft
Coldwell Banker Neumann Real Estate
42 Westminster Avenue
Guelph, Ontario
Situated in the desirable St. George's Park area, 42 Westminster Ave rests on a 54 x 130 lot. This welcoming curb appeal invites you to an oversized front porch, the perfect spot for morning coffee. The spacious, carpet-free home opens to the living room, featuring a bay window, and continues into the kitchen. The updated kitchen offers stainless steel appliances, quartz countertops, modern cabinetry, and a dining space that opens to the backyard. Fully equipped, the mudroom has a powder room, convenient for families coming and going. Upstairs, there are three spacious bedrooms with large windows; the primary bedroom features a wood wall that camouflages a generous walk-in closet. The 4-piece bathroom features numerous updates, including a double-sink vanity, an enclosed glass shower, and a soaker tub. The basement space is ready for interpretation with a bathroom rough-in, office space, gas fireplace, and ample storage. The fully fenced yard receives afternoon sun, perfect for gardening and family barbecues. Freshly painted and pride of ownership throughout, this is the home you're looking for in Guelph. (id:53193)
3 Bedroom
2 Bathroom
1500 - 2000 sqft
RE/MAX Real Estate Centre Inc
93 - 165 Terraview Crescent
Guelph, Ontario
Welcome to Pine Grove a cherished townhome community in Guelphs south end.Tucked away on quiet Terraview Crescent yet just moments from Edinburgh Road, this location truly offers the best of both worlds. The complex backs directly onto Preservation Park, with two access points leading to scenic trails and tranquil green space perfect for daily walks or weekend adventures. You'll also love the convenience of being within walking distance to grocery stores, restaurants, shops, and the highly rated Rickson Ridge Public School. Pine Grove is known for its low condo fees and its vibrant community clubhouse ideal for hosting larger gatherings or connecting with neighbours.Now, lets talk about this exceptional unit. Lovingly maintained by its current owners, it features recent mechanical upgrades including a new furnace and A/C (2024) and washer and dryer (2025). Inside, you'll find tasteful cosmetic updates throughout, a bright primary bedroom with its own ensuite, and a fully finished basement complete with a four-piece bathroom adding extra space and flexibility.This move-in ready home offers comfort, convenience, and a true sense of community. Don't miss your chance to make it yours. (id:53193)
3 Bedroom
4 Bathroom
1400 - 1599 sqft
Coldwell Banker Neumann Real Estate
12 8 Concession
Huron-Kinloss, Ontario
Welcome to this beautifully built 2023 bungalow, nestled on nearly half an acre in the desirable and charming community of Pine River. Just 1 KM from one of Lake Hurons most stunning sandy beaches, this home offers the perfect balance of privacy, space, and convenienceonly 6 minutes to downtown Kincardine and its vibrant shops, parades, and summer festivals.Step onto the expansive covered front porch and enjoy morning sunrises over peaceful cornfields and breathtaking sunsets reflecting off the lake in the evening. The extra-large driveway and 3-bay garage provide plenty of room for vehicles, trailers, and recreational toys.Inside, you'll find over 1,600 sq. ft. of thoughtfully designed living space. The open-concept kitchen and living room are ideal for entertaining, while remaining practical and easy to maintain. The kitchen features custom quartz countertops, stainless steel appliances, and durable hard-surface flooring throughout. Large windows and sun tunnels fill the home with natural light, creating a bright and inviting atmosphere.The laundry area is conveniently located just off the kitchen, and all three bedrooms are situated at the west end of the home for added privacy. Two well-appointed bedrooms come with custom built-in closets and share a spacious 5-piece bathroom.The primary suite is a true retreat, complete with a stylish feature wall, a luxurious 4-piece ensuite, and a custom closet designed to maximize the space.With its simple yet tasteful design, this home is easy to care for while offering the modern finishes todays buyers expect.Book your private showing and come see for yourself why this 2-year-old bungalow is the perfect place to call home. (id:53193)
3 Bedroom
2 Bathroom
1500 - 2000 sqft
Royal LePage Exchange Realty Co.
611 Laurel Street
Cambridge, Ontario
Welcome to 611 Laurel Street a charming and well-loved semi-detached home in the heart of Preston! This 3-bedroom, 2-bathroom home is full of character and space, offering high ceilings, spacious rooms, and a warm, welcoming atmosphere throughout. The main floor features a bright and spacious living room, a large dining room perfect for family gatherings, and a generous kitchen with plenty of prep space. Just off the kitchen, youll find a convenient main floor laundry area and bathroom. A back door leads out to the deck an ideal spot to enjoy your morning coffee or host summer get-togethers all overlooking a fully fenced and spacious backyard. Upstairs, youll find three comfortable bedrooms and a second full bathroom, offering great flexibility for families, guests, or a home office setup. Lovingly maintained and full of charm, this home sits in a walkable location just minutes to downtown Prestons shops, restaurants, and amenities. Commuters will love being only 7 minutes to the 401 and a short drive to Kitchener-Waterloo. Dont miss your chance to own a spacious, character-filled home in one of Cambridges most connected communities! (id:53193)
3 Bedroom
2 Bathroom
700 - 1100 sqft
Red And White Realty Inc
215 Garafraxa Street
West Grey, Ontario
A delightful duplex awaits you in Durham, investors take note, this lovely and well maintained property shows pride of ownership throughout. Quiet inside but steps from all the amenities that Durham has to offer. This is a fantastic investment property for the savvy buyer or live in one unit and have the other pay you monthly. The backyard has a world of opportunities and the community is a welcoming and beautiful are in Grey County. (id:53193)
6 Bedroom
2 Bathroom
1500 - 2000 sqft
Century 21 In-Studio Realty Inc.
1155 3rd Avenue W
Owen Sound, Ontario
Century Charm Meets Everyday Comfort 1155 3rd Ave West, Owen Sound! This west-side gem blends timeless character with functional living. You're welcomed by a classic covered brick veranda and a flagstone entry that leads into a bright, open-concept main floor where generous living and dining spaces complete with hardwood , and ceramic floors are filled with natural light thanks to large, inviting windows. It's the perfect setup for entertaining or simply relaxing at home.The second floor features three good-sized bedrooms, along with a 3 piece bathroom with a Jacuzzi tub! In the laundry room there is a additional Shower with Riobel faucets and rain shower The entire attic has been transformed into a spacious and private primary retreat your own hideaway at the top of the house! The dining area leads into a super practical mudroom with more flagstone, the perfect drop zone for everyday life. Out back, you'll find a deep yard with room to roam and a fully fenced section that's ideal for pets, kids, or creating your own outdoor oasis.There is also a storage garage out back. Full of charm, space, and curb appeal this is a standout opportunity in a sought-after Owen Sound neighbourhood. Bonus: Major updates already done for you ! A new roof, soffit, fascia, and plumbing all in 2025! (id:53193)
4 Bedroom
2 Bathroom
1100 - 1500 sqft
RE/MAX Grey Bruce Realty Inc.
9629 Ayton Road
Minto, Ontario
Nestled on a serene and private 1.44-acre lot, this spacious 6 bedroom, 2-bath brick bungalow offers the perfect retreat in a peaceful country setting. Conveniently located between Clifford, Harriston, and Mount Forest, this property combines convenience with tranquility.The home boasts a thoughtfully designed layout with generous living spaces and a fully finished basement, providing ample room for family gatherings, entertaining, or quiet relaxation. Surrounded by mature trees and natural beauty, the property ensures privacy and a connection to nature, making it an ideal escape from the hustle and bustle of city life and a great location to raise your family. Whether you're seeking a family home or a countryside haven, this property offers endless possibilities in a prime location. Call Your REALTOR Today To View What Could Be Your New Country Home at 9629 Ayton Road. (id:53193)
6 Bedroom
2 Bathroom
1100 - 1500 sqft
Royal LePage Heartland Realty
128 Milson Crescent
Guelph, Ontario
A perfect location with a legal one bed basement apartment! Located across the street from the PARK! Poured concrete double drive. A welcoming front porch to sit on and relax on at the end of the day. This beautifully laid out family home boasts both a living room and a family room on the main level. The bright Kitchen has a double oven, and offers a dining space that overlooks the rear yard. The Living room has a fabulous accent wall and an impressive feature fireplace (electric). Double glass doors lead you to the large family room. Upstairs is an impressive Primary bedroom with vaulted ceiling, walk in closet and 4 pc ensuite bath. There are two more good sized bedrooms on this level, a 4 pc family bath and a large double door storage closet. The legal one bed basement apartment has its own side entrance. A great Living room and Kitchen. The back yard is a true oasis with a large stamped concrete patio with oversized gazebo/trellis and the most perfect Tiki Bar you can imagine! A quiet and private place to unwind with friend and family. Don't forget the 1.5 car garage that offers you space for the car and the bikes and spots equipment. A great spot to call home, and the option of rental income to help with the monthly bills. Book a showing today! (id:53193)
4 Bedroom
4 Bathroom
1500 - 2000 sqft
Century 21 Heritage House Ltd
255 Albert Street
Huron East, Ontario
Welcome to your ideal home, perfectly designed for comfort and convenience! This charming residence features main floor living, making it an excellent choice for seniors or anyone looking to enter the housing market. Inside, you'll find two spacious bedrooms and two full baths, providing ample space for relaxation and privacy. The home boasts an abundance of storage options, including a large pantry equipped with motion sensor lights, ensuring that everything is easily accessible and organized. The inviting layout flows seamlessly, enhancing the living experience. The kitchen is a true highlight, featuring elegant quartz countertops and soft-close doors, combining style with functionality. Step outside to enjoy the covered patios, perfect for entertaining or simply unwinding in the fresh air. The paved laneway adds to the convenience of this lovely home, complemented by an attached garage for easy access. Don't miss your chance to own this delightful property, where comfort meets practicality! (id:53193)
2 Bedroom
2 Bathroom
1100 - 1500 sqft
RE/MAX Land Exchange Ltd
52 Camm Crescent
Guelph, Ontario
Welcome to your beautifully renovated family home at 52 Camm Cres, charming 3-bdrm, 2.5-bath home nestled on peaceful south-end crescent in Guelph! Step onto the 2-storey porch & through the grand foyer into a flowing main floor designed for everyday life & entertaining. The eat-in kitchen complete with S/S appliances & ample cabinetry & counter space, leads into charming family room with gas fireplace, multiple windows & bright sliding doors to the backyard. Living room is a showstopper-sun-drenched with soaring ceilings, oversized windows & hardwood floors-ideal for hosting gatherings & relaxing with loved ones. 2pc bath completes the main level. Upstairs the primary suite offers a serene retreat with arched window, W/I closet & spa-like ensuite with marble tiling, freestanding soaker tub, glass shower, modern quartz vanity & skylight. 2 add'l generous bdrms with ample closet space share a stylish 3pc main bath. Step outside to the private outdoor oasis-enjoy a spacious deck, lower patio & fully fenced, treed backyard perfect for BBQs, kids play, gardening or simply unwinding in nature. Storage shed adds convenience. The unfinished basement with bathroom rough-in & cold room presents a blank canvas for future expansion. This home has been thoughtfully updated over the yrs offering buyers true peace of mind. Key upgrades include: roof & skylights 2015, insulated garage doors 2016, deck, walkway & landscaping 2017, California shutters 2018, water heater 2020, upstairs front window 2021, renovated 2nd floor bathrooms, new furnace & AC 2022 & fresh paint on the main floor + 2 bdrms 2024. Families will appreciate the proximity to Sir Isaac Brock, St. Paul Catholic, Westminster Woods schools & parks like Jenson Blvd, Pine Ridge & Westminster Woods-just mins walk away. Quick access to Hwy 401 & nearby Pergola Commons shops, dining, fitness, theatre & amenities complete the lifestyle package. Warm, welcoming & move-in ready this home is a haven where memories await! (id:53193)
3 Bedroom
3 Bathroom
1500 - 2000 sqft
RE/MAX Real Estate Centre Inc
239 Nile Street
Stratford, Ontario
Charming, full of character and great value for your hard earned dollar! This well-maintained 4-bedroom, 2-bathroom home is ideal for first-time buyers and more. One of the bedrooms offers flexible use as an office, dinning or bonus room to suit your lifestyle. The open-concept main floor features a spacious kitchen with plenty of counter space great for family meals and entertaining.The primary suite includes a walk-in closet and private ensuite, while the rest of the home offers smart storage solutions throughout. Outside, you'll find a garage and a shed perfect for hobbies and outdoor storage. Located just minutes from downtown, this move-in ready home combines space, functionality, and a location that makes everyday life easy. Call your Realtor today to book your showing! (id:53193)
4 Bedroom
2 Bathroom
1500 - 2000 sqft
RE/MAX A-B Realty Ltd
218 Cambridge Street
Arran-Elderslie, Ontario
Welcome to 218 Cambridge Street in the heart of Paisley, a spacious and well-maintained 4-bedroom, 2-bathroom family home offering comfort, functionality, and thoughtful updates throughout. Perfectly designed for growing families or multigenerational living, this home features oversized bedrooms, a bonus playroom, and a bright, expansive kitchen with an island, modern cabinetry, and all new appliances installed in 2022. The dining area opens through sliding doors to an extra-large deck and a fully fenced backyard - ideal for entertaining, outdoor play, or cozy evenings by the firepit. Upstairs, all four bedrooms are conveniently located on the same level, along with a dedicated laundry room and luxury vinyl plank flooring installed in 2023. The main living room is both welcoming and functional, enhanced by an Empire - dropped ceiling completed in 2022. Additional upgrades include a new boiler (2022), concrete driveway (2022) that easily fits up to 6 vehicles, eavestroughs (2023), new toilets (2022), and a new roof with added insulation (2024). Whether you're hosting family gatherings, working from home, or looking for space to grow, this home has the layout and updates to support your lifestyle. Located on a quiet, friendly street just a short walk to local parks, schools, and amenities, 218 Cambridge Street offers small-town charm with big-home flexibility. Move-in ready and updated with care - this is a home you won't want to miss. (id:53193)
4 Bedroom
2 Bathroom
2000 - 2500 sqft
Real Broker Ontario Ltd.
330 Tyendinaga Road
Huron-Kinloss, Ontario
Welcome to 330 Tyendinaga Road your Turnkey Cottage or Year-Round Home! Just a short stroll to Lake Hurons white sandy beaches and world-famous sunsets, this beautifully maintained property offers the perfect blend of comfort, charm, and convenience. Whether you're looking for a seasonal getaway or a full-time residence, pride of ownership is evident throughout this move-in ready home with some furnishings included. The spacious, open-concept layout features a bright kitchen, dining area, and living room with two skylights that flood the space with natural light. With three bedrooms and an updated 3-piece bathroom, there is plenty of room for family and guests. Recent upgrades include a generously sized sunroom, ideal for relaxing or entertaining year-round. Outside, enjoy the landscaped yard from one of two decks, gather around the fire pit, or unwind under the covered concrete pad attached to the detached 2-car garage which is perfect for storage, hobbies, or beach gear. The property also includes a riding lawn mower and offers ample parking for all your visitors. This is beachside living at its best , relax after a day in the sun and make lasting memories in this inviting home. (id:53193)
3 Bedroom
1 Bathroom
700 - 1100 sqft
Lake Range Realty Ltd.
63 Delong Drive
Norwich, Ontario
An absolute delight on Delong Drive. Welcome to this immaculate three-bedroom, three-bathroom home, ideally located in a charming neighbourhood close to all the amenities of downtown Norwich. This beautifully maintained property is a must-see!Step through the double-door entrance into a spacious main floor that flows seamlessly from the bright living and dining rooms featuring rich hardwood flooring and an abundance of natural light. The central kitchen includes ceramic tile flooring and provides direct access to a generous, fully fenced, and landscaped backyard perfect for entertaining or relaxing outdoors. Just off the kitchen is a generous yet cozy family room with a fireplace and more hardwood flooring. The main floor also includes a convenient two-piece bathroom, laundry area, and direct access to the double-car garage. Upstairs, a spacious landing leads to three well-sized bedrooms. The primary suite is a standout, offering a large walk-in closet and a four-piece ensuite with a walk-in shower. The second bedroom, originally designed as the primary, boasts a large bay window, double closets and ample space. A third bedroom is perfect for a guest room, nursery, or home office and a full three-piece bathroom with a tub/shower combo completes the upper level. A huge basement with high ceilings awaits your finishing touches. With a rough-in for a bathroom and central vacuum system, this space offers endless potential for a future recreation room, gym, or additional living area. Pride of ownership is evident throughout this spotless, well-kept home, lovingly maintained by the original owners. The clean and spacious double-car garage, along with a double driveway that fits up to four vehicles, ensures plenty of parking for family visits. Don't miss your chance to own this well-priced, delightful home on Delong Drive in the lovely town of Norwich. Call your realtor today to book a private showing! (id:53193)
3 Bedroom
3 Bathroom
1500 - 2000 sqft
RE/MAX A-B Realty Ltd
117 Tekiah Road Nw
Blue Mountains, Ontario
Drenched in natural light and designed with timeless elegance, this open-concept home spanning 3,426 sq ft of total living space, is a rare blend of luxury and lifestyle.Overlooking a shimmering saltwater pool and backing onto the serene Georgian Trail,the property offers a private, beautifully landscaped yard complete with a four-season perennial garden, premium stone walkways, gazebo, tranquil sitting area, and a cascading waterfall, creating our own outdoor sanctuary. Inside, the gourmet kitchen is a chefs dream, featuring a six-burner gas stove, pot filler, under counter microwave, built-in fridge and freezer, whisper-quiet dishwasher, floating shelves, and an eye-catching quartz island with gold accents that add just the right touch of glamour. The walk-in pantry is ideal for entertaining, with ample storage for everything from dried goods to oversized serving platters.The open-concept living room is anchored by a cozy gas fireplace and framed by oversized windows that offer stunning views of the pool and backyard oasis, creating the perfect setting for both relaxed nights in and lively gatherings. Exquisite craftsmanship is evident throughout, from the soaring nine-foot doors and substantial baseboards to the upgraded hardwood flooring on both the main and upper levels. The show-stopping floating staircase makes a striking first impression in the grand entryway. The freshly finished lower level offers incredible flexibility with a spacious entertainment area,wet bar, full bathroom, two additional bedrooms, and a dedicated space for a second laundry,perfect for hosting guests, family, or live-in support.Located just minutes from the charming town of Thornbury, world-class golfing at Georgian Bay Golf Club, the sparkling shores of Georgian Bay, and Ontario's top ski clubs including Georgian Peaks, Craigleith, Alpine, Osler, and Blue Mountain Resort. Whether you're seeking four-season adventure or refined relaxation, this home places you at the heart of it all! (id:53193)
5 Bedroom
4 Bathroom
2000 - 2500 sqft
Century 21 Millennium Inc.
115 Queen Street
Central Huron, Ontario
This property is immaculately kept - both in the home and outside on the property. It's easy to appreciate the level of care in this frame 3 bedroom 2 bathroom home centrally located in the town of Clinton. Offering a fully fenced yard, outdoor storage shed with a unique wash deck, beautifully manicured gardens and grounds and a concrete patio. Inside the home there is a main floor rear laundry room, side entry large enough to double as an office, eat-in kitchen, and spacious front living room with natural wood floors and a 2pc bathroom. Upstairs has 3 bedrooms and a 4pc bathroom. the primary bedroom consists of 2 separate rooms which would make for a handy nursery or 4th bedroom in a pinch. Many windows have been replaced, there is an updated, on demand, water heater, a newer gas furnace and a water softener. This home must be seen to be truly appreciated. (id:53193)
3 Bedroom
2 Bathroom
1100 - 1500 sqft
Royal LePage Heartland Realty
9432 Wellington Road 124
Erin, Ontario
Six Reasons to call this Home!! #6 - The Finishes! Dreaming of 9 ceilings? Custom new-build quality? Quartz counters? Wide-plank floors? Windows galore? Stone fireplace? Come see the thoughtfulness at every turn. #5 - The Main House main floor is highlighted by a sprawling kitchen with quartz counters/island, hardwood cabinets, stainless appliances & a double oven. The bright living room is anchored by a stone hearth & flows beautifully with the kitchen and entry. Also on this floor are a lovely laundry room (who uses lovely to describe a laundry? you will!), a main floor office & a formal dining room. #4 - The Upstairs beyond the gentle-sloped stair case there are 4 bedrooms & every bedroom has windows on two walls. On this quietly carpeted level are 2 baths, a walk-in primary closet, & the best vantage point to catch a sunrise across the open landscape to the east and south. #3 - The Basement includes a 5th bedroom, a sprawling entertainment area & over 700 sq ft of storage in the original basement. The mechanical room is to drool over, gas furnace & a/c comfort the main house while boiler radiant heat warms the in-law suite & garage floor. The iron-filter, water softener & in-line water heater finish the space. The pristine electrical panel serves the whole home with 100 amps left over for the garage/shop. #2 - Income-producing apartment with main floor kitchen, living room, full bath & 2 above-grade bedrooms. #1 - Beyond the home, there is a 32' x 16'+ 10 tall shop with heated concrete floor & insulated 10'w x 8'h garage door. Outdoors park 14 vehicles on the newly paved driveway adorned with interlock walkways & patio. Enjoy the playground, the perfect flat spot for a rink behind the garage, the copious gardens, the serene woods or the simple brook running the side of the driveway. Come, wander and imagine this space for multiple generations of your family or rural haven with income helper. (id:53193)
7 Bedroom
4 Bathroom
3000 - 3500 sqft
Keller Williams Home Group Realty
35 Macklaim Drive
Parry Sound, Ontario
Stylish. Spacious. Seriously Dreamy. Welcome to your modern hideaway in the heart of Parry Sound! This updated 3-bedroom, 1-bath gem is serving major kitchen goals with sleek ultra-modern finishes, loads of counter space, and a layout that makes hosting a breeze (or just makes takeout feel fancy).Step outside and you'll find a backyard that feels like your own private park lush, green, and backing onto peaceful green space. No nosy neighbours here, just birdsong, bonfires & bubbles ( in the hot tub, of course) . But wait, there's more! The oversized double garage is half rec room, half home office, and 100% awesome. Whether you're working from home, gaming, crafting, or just need a space to escape, this setup has you covered. Modern style, loads of space, and a backyard you'll never want to leave this home is the total package. Book your showing and get ready to fall in love! (id:53193)
3 Bedroom
1 Bathroom
1100 - 1500 sqft
Revel Realty Inc
60 Camm Crescent
Guelph, Ontario
Welcome to your new Home in the highly sought after South End of Guelph! This 2 Story, double car garage is perfectly located for families. There are schools, bus lines and every amenity you need within walking distance as well and even a brand new Recreation Centre being built in the area, with an easy commute to the 401 this home has it all! Step through your covered porch and come inside to this 3 good sized bedrooms (2 of which have brand new carpet!), 3 bathroom detached home with plenty of space for you and your family. Imagine yourself sitting in your freshly painted living room with vaulted ceilings and hardwood floors and cozying up to your gas fireplace, enjoying the open concept on the main floor which is also great for entertaining, From your kitchen, take a step outside to your large finished deck and well laid out large yard that comes complete with garden space, an apple and a cherry tree! The finished basement provides bonus recreation space as well as an office and a 3 piece bathroom to have the flexibility of a variety of uses. To top it off you will love that the home has a metal roof, brand new garage door and updated furnace. This is one you wont want to miss! Some Notables - Metal Roof (2014), Furnace(2022), New Garage Door (2024), New Carpet in upstairs bedrooms (id:53193)
3 Bedroom
3 Bathroom
1100 - 1500 sqft
Keller Williams Home Group Realty
5163 Ninth Line
Erin, Ontario
Welcome to your dream country retreat in beautiful rural Erin! This 5+1 bedroom, 5 bathroom home blends modern comfort with timeless country charm. Relax on the stunning covered front porch and take in the peaceful views that surround you. Inside, you'll find soaring cathedral ceilings and a cozy fireplace in the living room, with custom trim and ceiling details that showcase quality craftsmanship throughout. The spacious kitchen features a centre island and breakfast bar, offering plenty of prep space for the home chef. A formal dining room with elegant pocket doors provides the perfect setting for family gatherings and entertaining. Generously sized principal rooms and beautifully updated bathrooms ensure comfort and style on every level. The recently renovated walkout basement adds incredible living space, complete with a bedroom, gym, office, roughed in kitchen and rec room ideal for guests, hobbies, or a growing family. Step outside to your backyard oasis featuring an inground saltwater pool and hot tub perfect for summer days and starry nights. This is peaceful country living with all the modern upgrades you've been searching for! (id:53193)
6 Bedroom
5 Bathroom
3500 - 5000 sqft
Real Broker Ontario Ltd.
407 Otterbein Road
Kitchener, Ontario
Charming Renovated Detached Home Steps from the Grand River! Welcome to this beautifully updated 3-bedroom, 3-bathroom detached home, ideally located just steps from the Grand River and scenic trail system, with easy access to the highway for effortless commuting. This home has been thoughtfully renovated from top to bottom, offering both comfort and peace of mind. The main floor features a bright and functional layout, including a stylish renovated kitchen (2022) with modern finishes and ample storage. Upstairs, you'll find three spacious bedrooms and a fully updated bathroom, along with a freshly renovated top floor level that adds a polished, contemporary feel. The finished basement (2023) provides excellent additional living space, complete with a convenient half bath, perfect for a rec room, home office, or guest area. Key updates include: Roof, Windows, and Sump Pump (2023) New Carpet (2024) Furnace (2015). Garage door replaced (2022). With 1 full bath and 2 half baths, this home offers great flexibility for families and guests alike. Enjoy the benefits of a mature neighbourhood with access to nature, while having modern conveniences and recent upgrades already taken care of. Move in and enjoy this home as it truly has it all! (id:53193)
3 Bedroom
3 Bathroom
1100 - 1500 sqft
Royal LePage Royal City Realty
416 Forestlawn Road
Waterloo, Ontario
Welcome to 416 Forestlawn Road in Waterloo! This charming 4-bedroom, 2.5-bathroom detached home with over 2300 sqft of finished living space is the perfect blend of modern updates and classic comfort. Nestled in a family-friendly neighbourhood just minutes from schools, shopping, and transit, this home offers convenience and community. Step inside to discover a bright, open-concept main floor with updated flooring, large windows, and a fresh, functional kitchen featuring easy to work at countertops and ample cabinetry. The spacious living and dining areas make entertaining a breeze, while still offering cozy spaces for day-to-day living. Upstairs, youll find three generously sized bedrooms (primary on the main level) and a 4-piece bathperfect for families or those needing extra room to work from home. The unspoiled basement provides additional living space you can customize with a cold cellar, 3-piece bathroom roughed-in and ample room for storage. Outside, enjoy a large, fully fenced backyard complete with gazeboideal for kids, pets, or summer BBQs. With a private driveway, mature trees, and excellent curb appeal, this home is move-in ready and waiting for you. With an underground sprinkler system you will be sure to have lush green grass year round! Don't miss your chance to get into a fantastic Waterloo neighbourhoodbook your showing today! (id:53193)
4 Bedroom
3 Bathroom
2000 - 2500 sqft
Coldwell Banker Peter Benninger Realty
392050 Grey Road 109
Southgate, Ontario
Own a little piece of history. This 19th century building has been lovingly maintained and cherished by its congregation for almost 140 years. Features include a 22 ft. ceiling in the 2,100+ sq. ft. sanctuary, a full height usable basement with a kitchen, a 2 pc washroom and a walk out on ground level. It is located on a large 0.426 acre lot in the quaint but thriving Village of Holstein. Also included is a large concrete pad (once the floor of the horse stable) which has been used for decades as an ice pad for shinny hockey. This Village boats a thriving General Store, community hall, elementary school and public park with access to a large mill pond for swimming and non-motorized boating. Annual events include the ever-popular non-motorized Christmas Parade and the event packed Maple Syrup festival each spring. (id:53193)
1 Bathroom
2000 - 2500 sqft
Coldwell Banker Win Realty
7 Marigold Drive
Guelph, Ontario
Nestled in the serene community of Kortright Hills, this stunning detached corner property offers the perfect blend of comfort, and exceptional outdoor living. With over 2,300 square feet of beautiful and recently upgraded living space, a 2 car garage, and thoughtful design, this home is ideal for growing families or multi-generational living. Inside you're welcomed by a grand vaulted entryway that sets the tone for the stylish and open main floor complete with new vinyl flooring and upgraded patio doors and California shutters. The family room flows effortlessly into the spacious kitchen that offers granite countertop & stainless-steel appliances, with easy flow to the dining area, creating an inviting space perfect for everyday living & hosting. One of the standout features of this home is the bonus room. Flooded with natural light & offering a flexible layout perfect for a home office, playroom, or cozy lounge complete with a gas fireplace. Step out onto the private balcony with views of the beautifully landscaped front and side yard. The upper-level features generously sized bedrooms, including a primary suite complete with a deep walk-in closet & a spa-inspired ensuite with a tub and shower. The additional bedrooms are bright and with ample closet space, while the large family bathroom offers dual sinks and a spacious tub/shower combo. The basement offers a welcoming retreat for guests, or in-law accommodations, with its own dedicated space for privacy. The true showstopper is the backyard, a private, one-of-a-kind outdoor retreat perfect for entertaining. Whether you're hosting summer pool parties or enjoying quiet evenings under the stars, this backyard is unmatched in the area. With multiple locations for outdoor seating and dinning, to a large on ground pool and composite deck, a hot tub, and kids outdoor play area, this backyard will be your family's favourite place to spend time together. Don't miss the opportunity to call this exceptional home yours. (id:53193)
4 Bedroom
4 Bathroom
2000 - 2500 sqft
Royal LePage Royal City Realty


