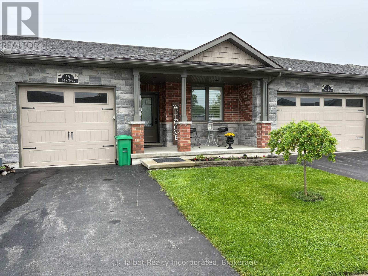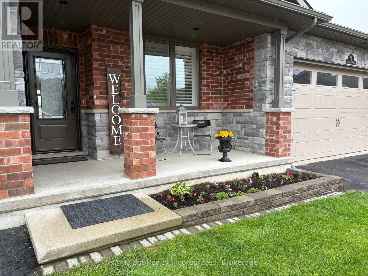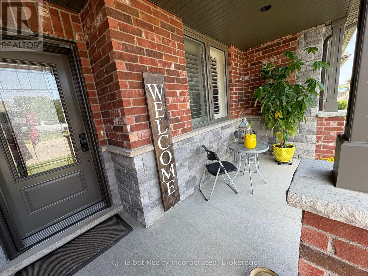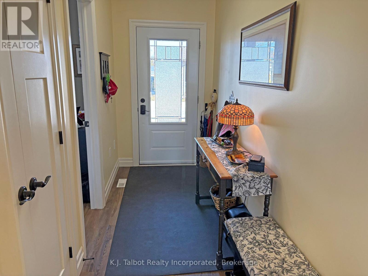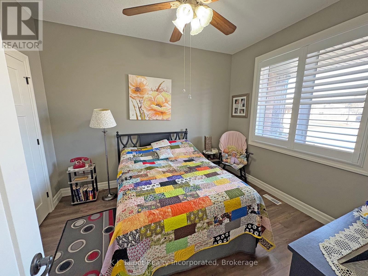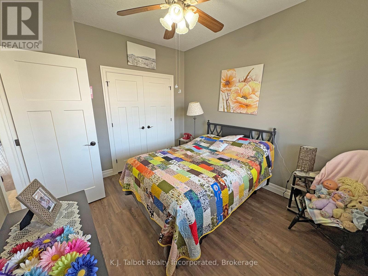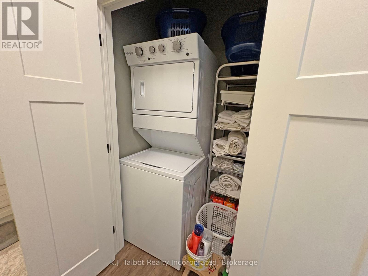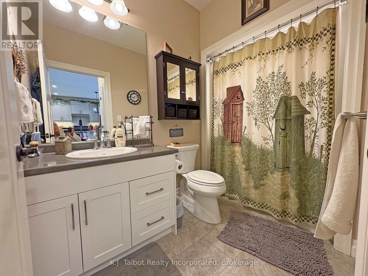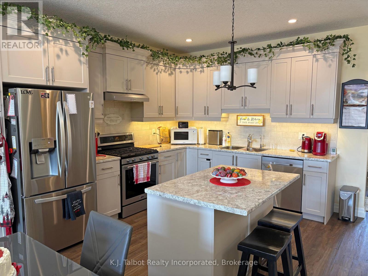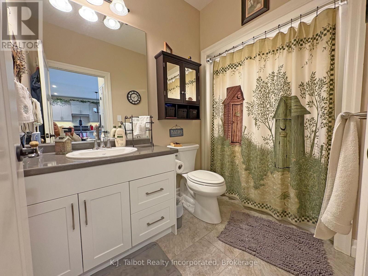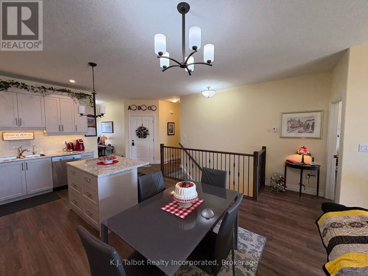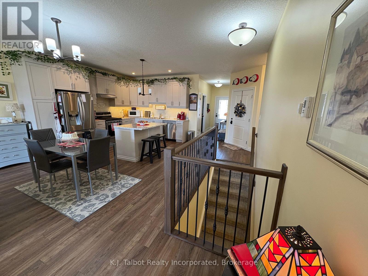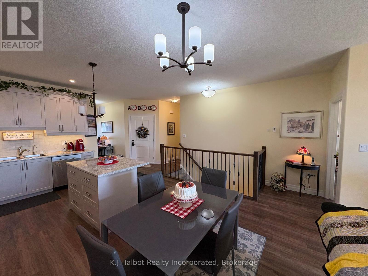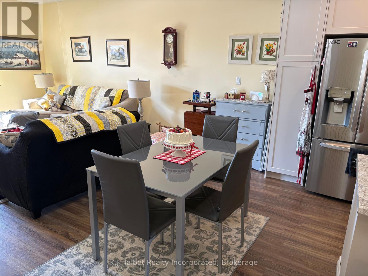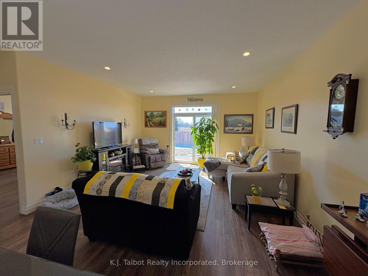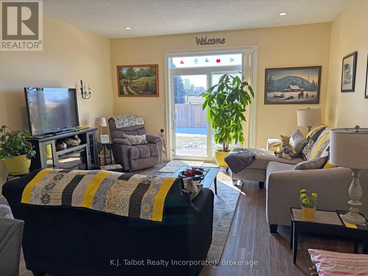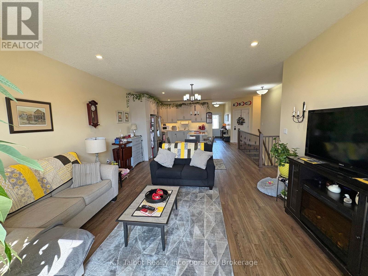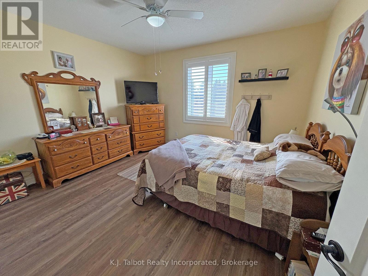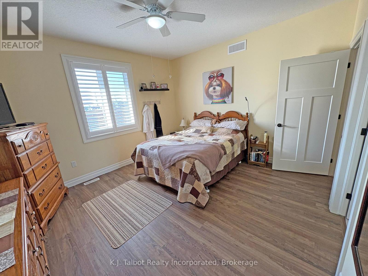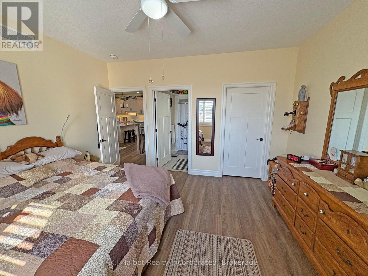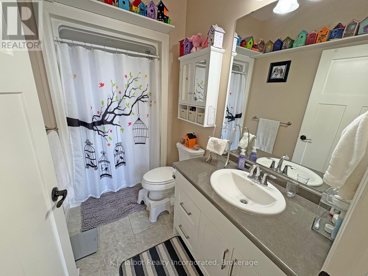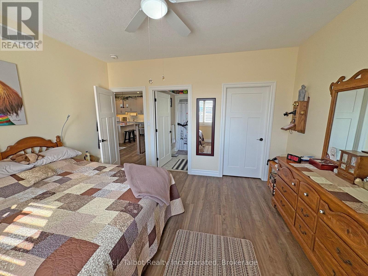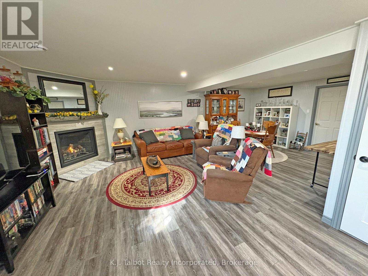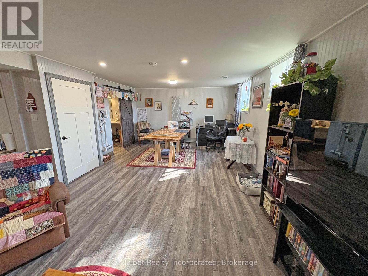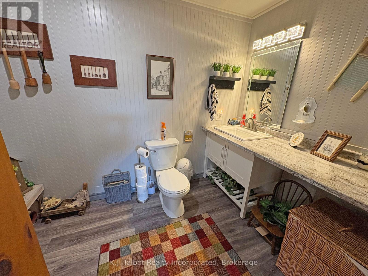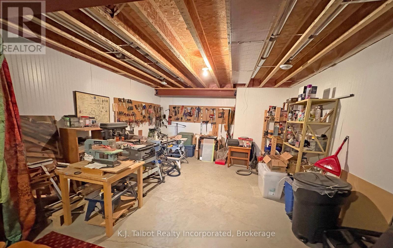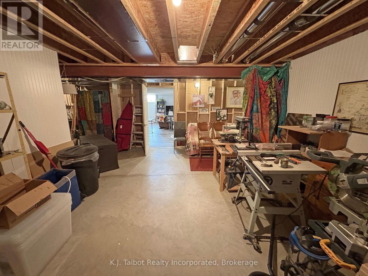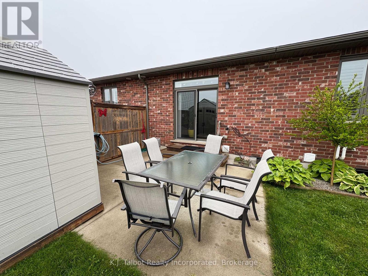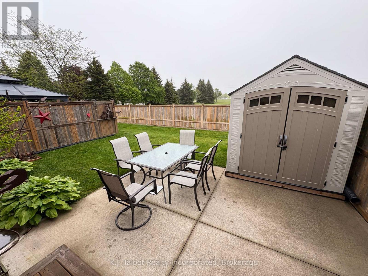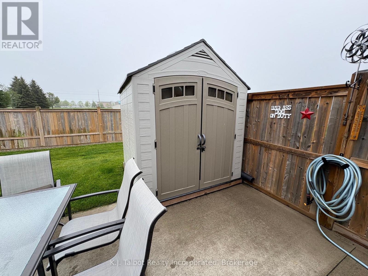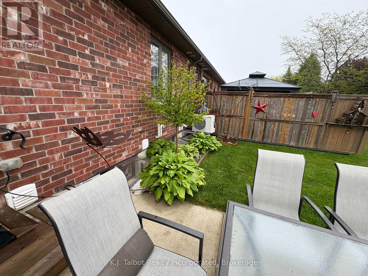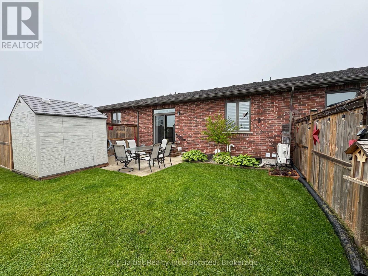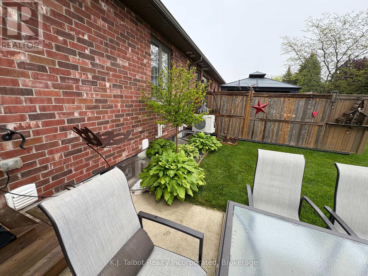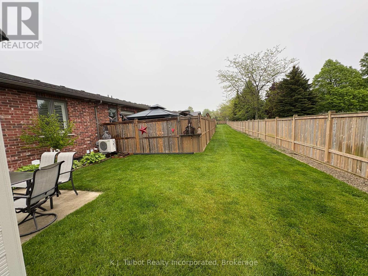Unit #18 - 18 The Way Goderich, Ontario N7A 0B5
2 Bedroom 3 Bathroom 1000 - 1199 sqft
Bungalow Fireplace Central Air Conditioning Forced Air
$654,900Maintenance, Common Area Maintenance, Parking
$200 Monthly
Maintenance, Common Area Maintenance, Parking
$200 MonthlyWelcome to Dunlop Terrace Community in Goderich. This bungalow style townhome condo is sure to please. Offering premium finishes inside and out. Inviting front verandah for sitting and enjoying the quiet area. Ideal location close to shopping, YMCA community centre, trails, schools, and more. Open concept design w/ single att'd garage. Vinyl plank flooring throughout. Main floor laundry. Primary bedroom w/ 3pc ensuite & walk-in closet. Main floor plan with ample space for dining & entertaining. Kitchen w/ abundance of storage & large breakfast island. Stainless steel appliances. Finished lower level family room w/ lovely corner fireplace for added ambience. 2pc bath. Large storage or workshop area + utility room. Patio door access main floor living room to rear yard offering concrete patio & green space plus storage shed. Common Element fee offers visitor parking, walkway area, & pickleball crt to enjoy. This is a must see property. Ready and waiting for the next owner to appreciate. (id:53193)
Property Details
| MLS® Number | X12014916 |
| Property Type | Single Family |
| Community Name | Goderich (Town) |
| CommunityFeatures | Pet Restrictions |
| EquipmentType | Water Heater - Gas |
| Features | Sump Pump |
| ParkingSpaceTotal | 2 |
| RentalEquipmentType | Water Heater - Gas |
| Structure | Porch, Patio(s) |
Building
| BathroomTotal | 3 |
| BedroomsAboveGround | 2 |
| BedroomsTotal | 2 |
| Age | 6 To 10 Years |
| Amenities | Fireplace(s) |
| Appliances | Dishwasher, Dryer, Garage Door Opener, Hood Fan, Storage Shed, Stove, Washer, Water Softener, Window Coverings, Refrigerator |
| ArchitecturalStyle | Bungalow |
| BasementDevelopment | Partially Finished |
| BasementType | Full (partially Finished) |
| CoolingType | Central Air Conditioning |
| ExteriorFinish | Brick, Vinyl Siding |
| FireProtection | Smoke Detectors |
| FireplacePresent | Yes |
| FireplaceTotal | 1 |
| FlooringType | Vinyl |
| FoundationType | Poured Concrete |
| HalfBathTotal | 1 |
| HeatingFuel | Natural Gas |
| HeatingType | Forced Air |
| StoriesTotal | 1 |
| SizeInterior | 1000 - 1199 Sqft |
| Type | Row / Townhouse |
Parking
| Attached Garage | |
| Garage |
Land
| Acreage | No |
| ZoningDescription | R4-8 |
Rooms
| Level | Type | Length | Width | Dimensions |
|---|---|---|---|---|
| Basement | Recreational, Games Room | 8.54 m | 7.48 m | 8.54 m x 7.48 m |
| Basement | Utility Room | 2.93 m | 2.55 m | 2.93 m x 2.55 m |
| Basement | Other | 5.61 m | 6.4 m | 5.61 m x 6.4 m |
| Ground Level | Foyer | 1.52 m | 4.11 m | 1.52 m x 4.11 m |
| Ground Level | Bedroom | 3.05 m | 3.48 m | 3.05 m x 3.48 m |
| Ground Level | Laundry Room | 1.09 m | 1.31 m | 1.09 m x 1.31 m |
| Ground Level | Kitchen | 4.11 m | 4.52 m | 4.11 m x 4.52 m |
| Ground Level | Dining Room | 3 m | 4.52 m | 3 m x 4.52 m |
| Ground Level | Living Room | 4.42 m | 4.52 m | 4.42 m x 4.52 m |
| Ground Level | Primary Bedroom | 3.81 m | 4.17 m | 3.81 m x 4.17 m |
https://www.realtor.ca/real-estate/28013835/unit-18-18-the-way-goderich-goderich-town-goderich-town
Interested?
Contact us for more information
Khrista Kolkman
Broker
K.j. Talbot Realty Incorporated
62a Elgin Ave E
Goderich, Ontario N7A 1K2
62a Elgin Ave E
Goderich, Ontario N7A 1K2
Tammy Patterson
Salesperson
K.j. Talbot Realty Incorporated
62a Elgin Ave E
Goderich, Ontario N7A 1K2
62a Elgin Ave E
Goderich, Ontario N7A 1K2
Kevin Talbot
Broker of Record
K.j. Talbot Realty Incorporated
62a Elgin Ave E
Goderich, Ontario N7A 1K2
62a Elgin Ave E
Goderich, Ontario N7A 1K2

