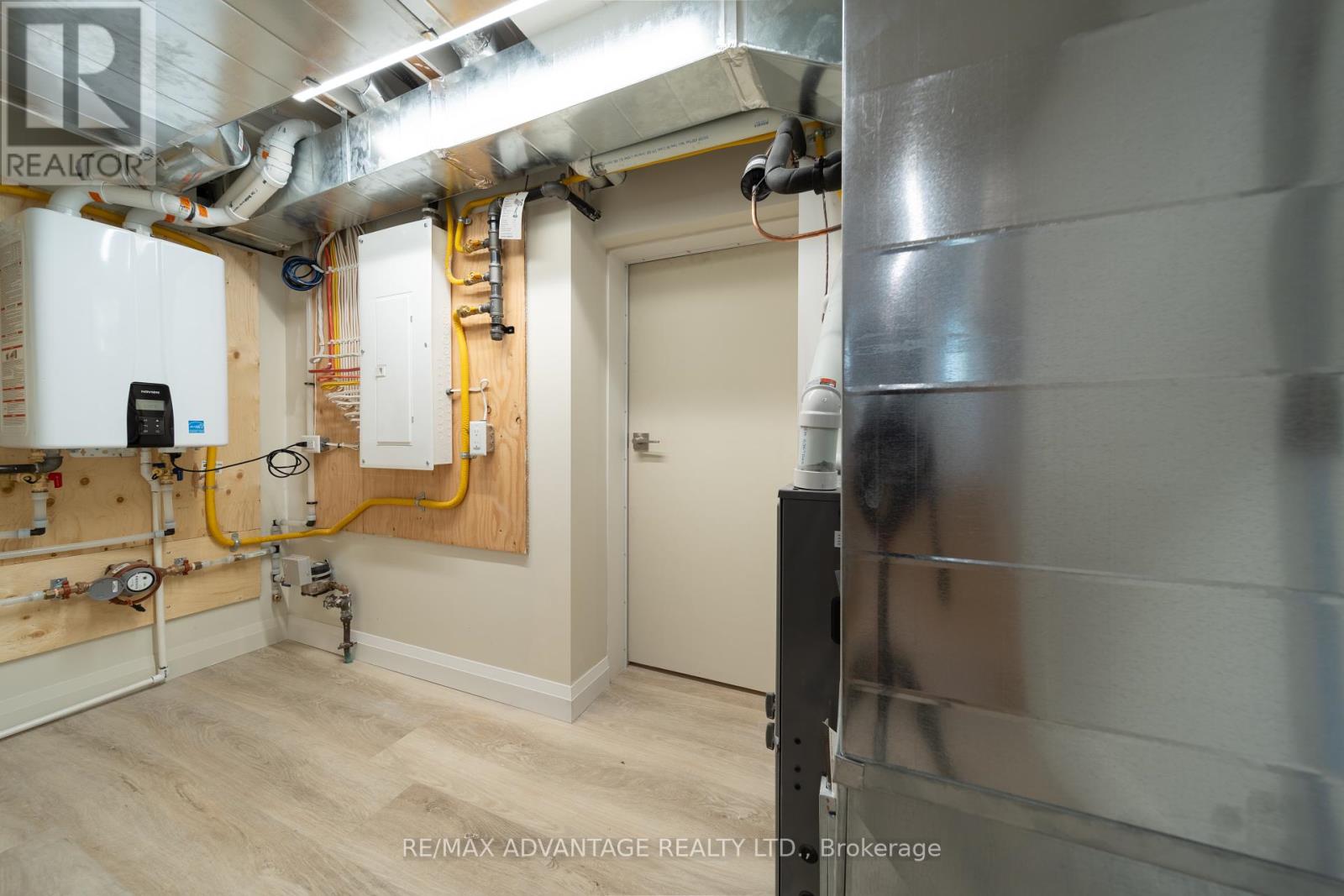Unit 2 - 109 Biscay Road London, Ontario N6H 3K8
2 Bedroom 2 Bathroom
Fireplace Central Air Conditioning Forced Air
$2,350 Monthly
This newly renovated 2-bedroom, 1.5-bathroom rental in Oakridge Acres is available starting NOW. Located in a sought-after neighborhood, near schools, grocery stores and beautiful parks. The spacious layout features a modern kitchen with stunning granite countertops, ample storage, an island, and brand new stainless steel appliance. The unit also has in-suite laundry, a gas fireplace and has a large backyard with a massive walkout patio. The home comes with 2-3 dedicated parking spaces and the owner takes care of landscaping and lawn mowing, ensuring your yard stays well-maintained throughout the spring, summer, and fall.Rent is $2,350 per month, plus utilities. Please note that smoking and pets are not allowed on the property.This well-maintained home wont last long, so be sure to schedule a tour today! Don't miss out on the opportunity to call this stunning property your new home. (id:53193)
Property Details
| MLS® Number | X11895334 |
| Property Type | Single Family |
| Community Name | North P |
| Features | Flat Site, Carpet Free, In Suite Laundry |
| ParkingSpaceTotal | 4 |
| Structure | Patio(s), Shed |
Building
| BathroomTotal | 2 |
| BedroomsAboveGround | 2 |
| BedroomsTotal | 2 |
| Amenities | Fireplace(s), Separate Heating Controls |
| Appliances | Water Heater - Tankless |
| BasementDevelopment | Finished |
| BasementFeatures | Walk Out |
| BasementType | N/a (finished) |
| ConstructionStyleSplitLevel | Backsplit |
| CoolingType | Central Air Conditioning |
| ExteriorFinish | Brick, Vinyl Siding |
| FireplacePresent | Yes |
| FireplaceTotal | 1 |
| FoundationType | Poured Concrete |
| HalfBathTotal | 1 |
| HeatingFuel | Natural Gas |
| HeatingType | Forced Air |
| Type | Duplex |
| UtilityWater | Municipal Water |
Land
| Acreage | No |
| Sewer | Sanitary Sewer |
| SizeDepth | 135 Ft ,1 In |
| SizeFrontage | 75 Ft ,2 In |
| SizeIrregular | 75.19 X 135.11 Ft |
| SizeTotalText | 75.19 X 135.11 Ft |
Rooms
| Level | Type | Length | Width | Dimensions |
|---|---|---|---|---|
| Lower Level | Bedroom | 4.37 m | 3.43 m | 4.37 m x 3.43 m |
| Lower Level | Bedroom 2 | 3.5 m | 3.43 m | 3.5 m x 3.43 m |
| Lower Level | Bathroom | 1.09 m | 2.13 m | 1.09 m x 2.13 m |
| Ground Level | Bathroom | 2.92 m | 1.96 m | 2.92 m x 1.96 m |
| Ground Level | Kitchen | 4.44 m | 3.61 m | 4.44 m x 3.61 m |
| Ground Level | Family Room | 4.95 m | 3.63 m | 4.95 m x 3.63 m |
Utilities
| Cable | Available |
| Sewer | Installed |
https://www.realtor.ca/real-estate/27743065/unit-2-109-biscay-road-london-north-p
Interested?
Contact us for more information
Michael Mels
Salesperson
RE/MAX Advantage Realty Ltd.

















