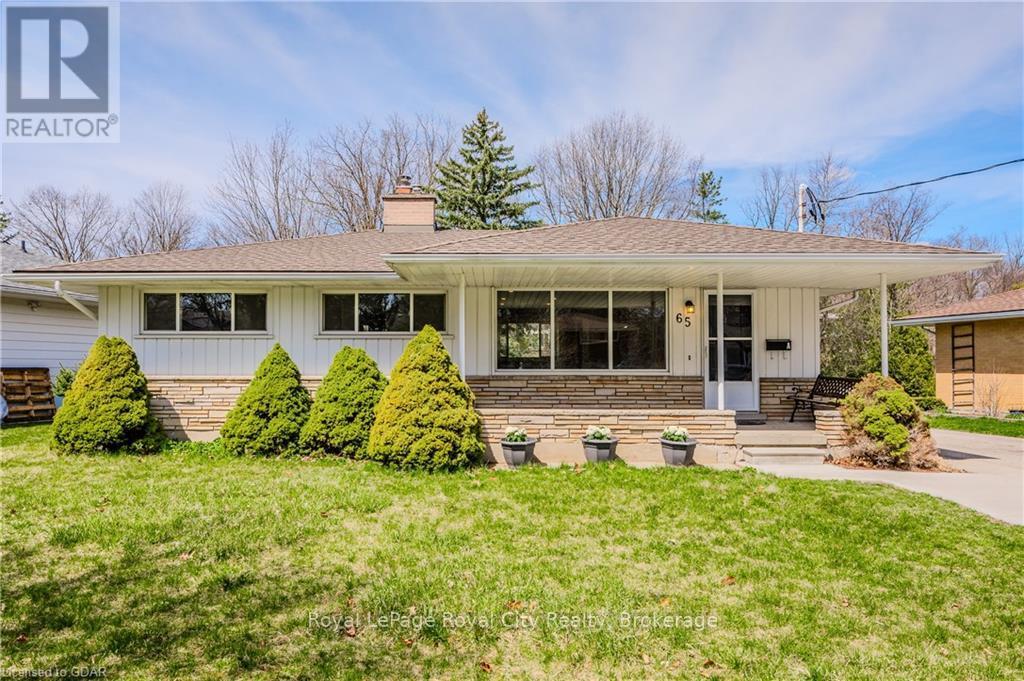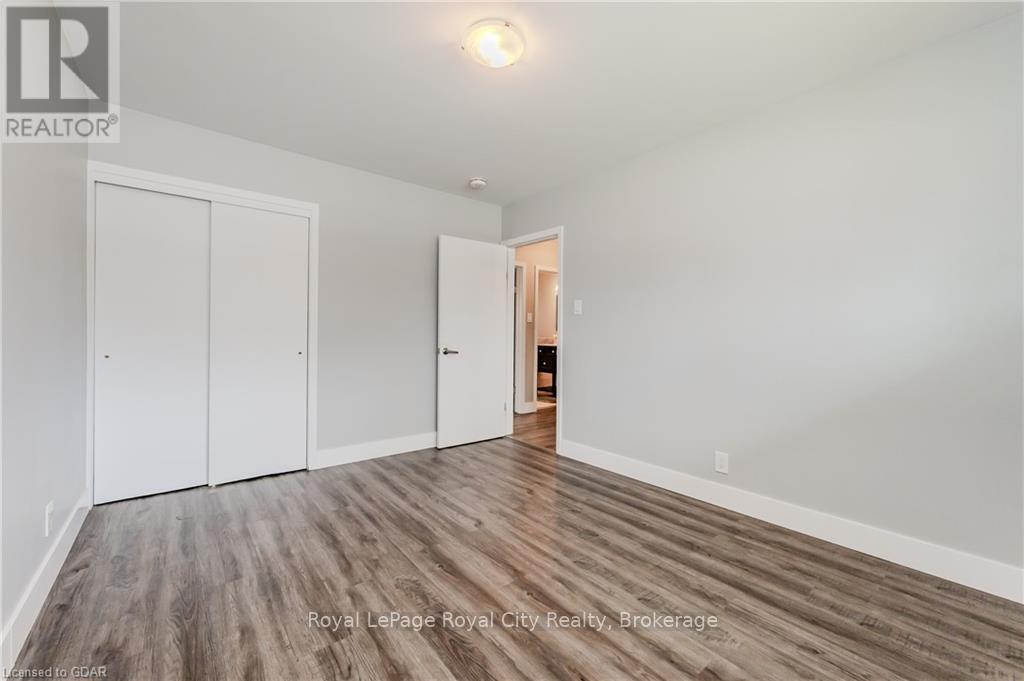Upper - 65 Village Road Kitchener, Ontario N2M 4K9
3 Bedroom 1 Bathroom 700 - 1100 sqft
Bungalow Central Air Conditioning Forced Air
$2,500 Monthly
Discover the perfect blend of comfort and convenience in this beautifully appointed main-floor unit bungalow, ideally situated in a desirable neighbourhood. This inviting unit boasts three generously sized bedrooms, providing ample space for families or discerning individuals. The expansive living room flows seamlessly into an open-concept dining area, creating a bright and airy ambiance perfect for both relaxed living and sophisticated entertaining.Enjoy the ease of in-suite laundry and the added convenience of two dedicated parking spaces. Residents will appreciate the prime location, with close proximity to top-rated schools, verdant parks, diverse shopping destinations, and an array of fine dining establishments.Don't miss the opportunity to lease this exceptional property. Schedule your private viewing today! (id:53193)
Property Details
| MLS® Number | X12154838 |
| Property Type | Single Family |
| ParkingSpaceTotal | 2 |
Building
| BathroomTotal | 1 |
| BedroomsAboveGround | 3 |
| BedroomsTotal | 3 |
| Age | 51 To 99 Years |
| Appliances | Water Heater, Dishwasher, Dryer, Stove, Washer, Refrigerator |
| ArchitecturalStyle | Bungalow |
| BasementDevelopment | Finished |
| BasementFeatures | Walk Out |
| BasementType | N/a (finished) |
| ConstructionStyleAttachment | Detached |
| CoolingType | Central Air Conditioning |
| ExteriorFinish | Concrete, Brick |
| FlooringType | Tile, Laminate |
| FoundationType | Concrete, Poured Concrete |
| HeatingFuel | Natural Gas |
| HeatingType | Forced Air |
| StoriesTotal | 1 |
| SizeInterior | 700 - 1100 Sqft |
| Type | House |
| UtilityWater | Municipal Water |
Parking
| No Garage |
Land
| Acreage | No |
| Sewer | Sanitary Sewer |
| SizeFrontage | 78 Ft |
| SizeIrregular | 78 Ft |
| SizeTotalText | 78 Ft |
Rooms
| Level | Type | Length | Width | Dimensions |
|---|---|---|---|---|
| Main Level | Bedroom 2 | 2.62 m | 4.09 m | 2.62 m x 4.09 m |
| Main Level | Bedroom 3 | 2.77 m | 2.51 m | 2.77 m x 2.51 m |
| Main Level | Dining Room | 2.87 m | 2.67 m | 2.87 m x 2.67 m |
| Main Level | Kitchen | 2.74 m | 2.74 m | 2.74 m x 2.74 m |
| Main Level | Living Room | 4.44 m | 4.5 m | 4.44 m x 4.5 m |
| Main Level | Primary Bedroom | 3.84 m | 3.07 m | 3.84 m x 3.07 m |
https://www.realtor.ca/real-estate/28326513/upper-65-village-road-kitchener
Interested?
Contact us for more information
Hanan Tarhini
Salesperson
Royal LePage Royal City Realty
9 Mill Street
Elora, Ontario N0B 1S0
9 Mill Street
Elora, Ontario N0B 1S0


























