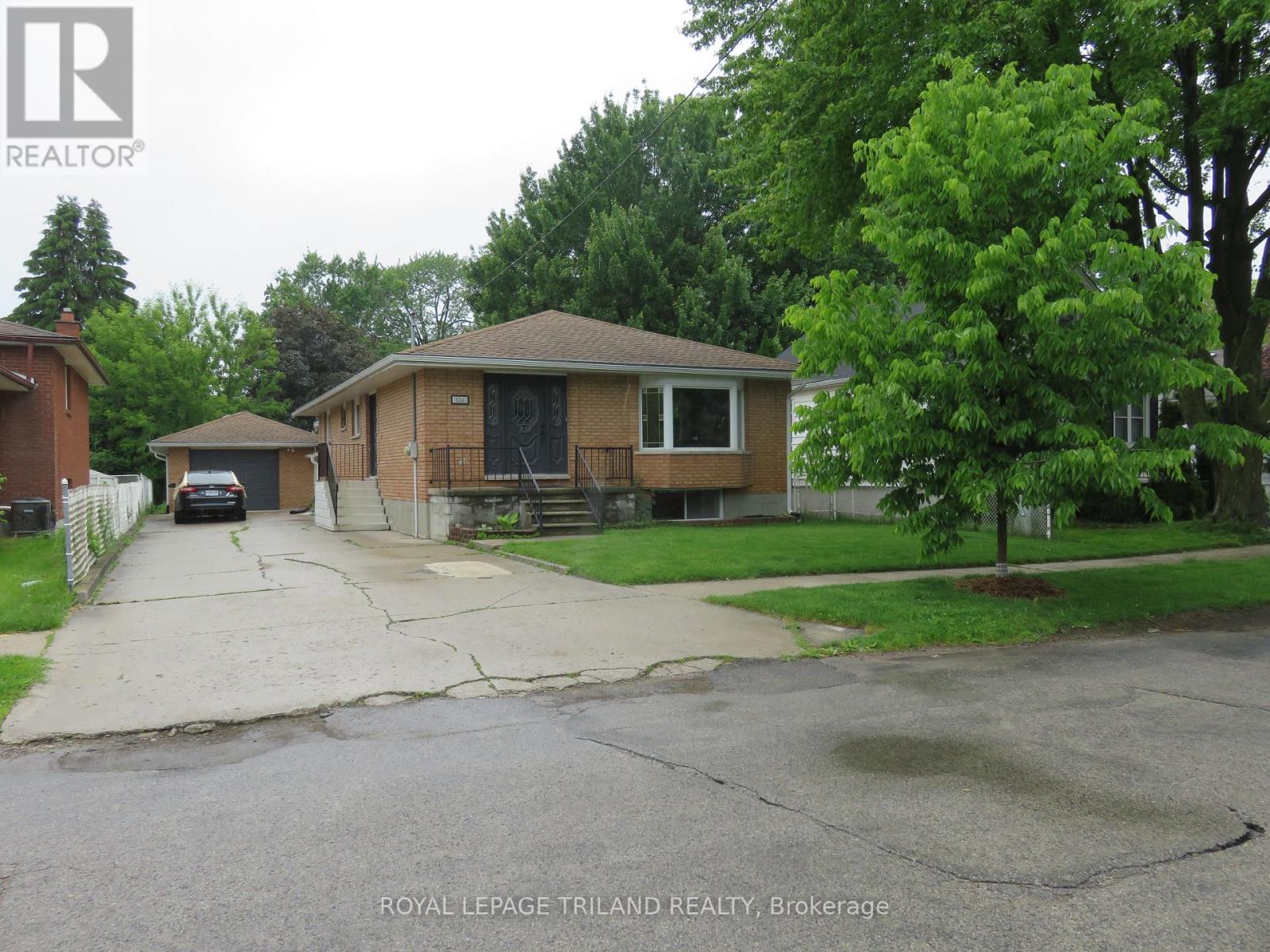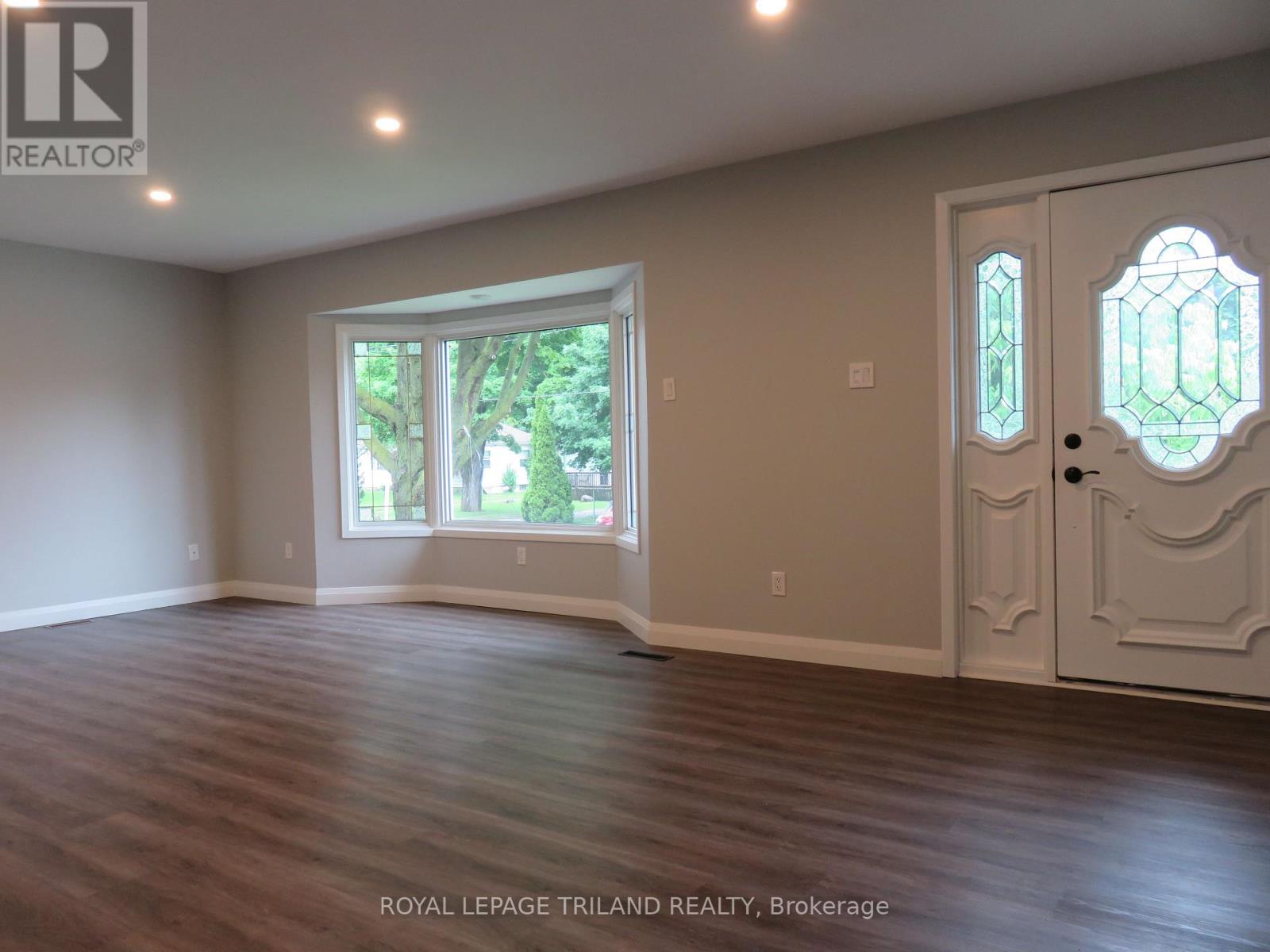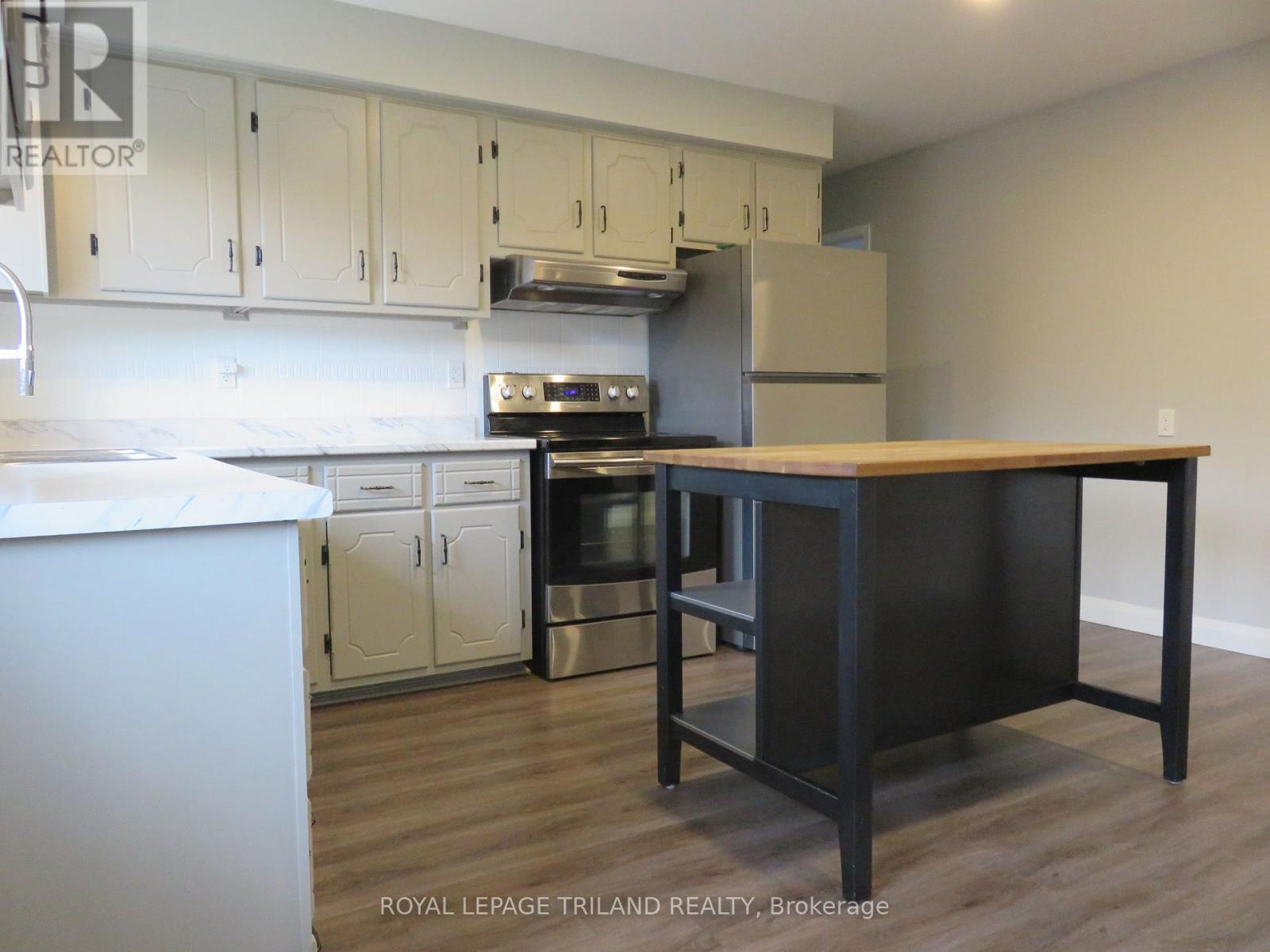Upper Floor - 124 Brittania Avenue London North, Ontario N6H 2J5
3 Bedroom 1 Bathroom 1100 - 1500 sqft
Raised Bungalow Central Air Conditioning Forced Air
$2,400 Monthly
Custom built house with Lots of Updates, in Excellent Area. House is close to Western University, Downtown, Shops, Parks and Good Schools. House has 3 separate Entrances. Upper Level has a Big Living Room, Dining Room, Kitchen, Full Bathroom and 3 Good-Size Bedrooms. Big Lot with Extra Big Driveway (3 Cars). All Utilities are Included plus Internet. (id:53193)
Property Details
| MLS® Number | X12202796 |
| Property Type | Single Family |
| Community Name | North N |
| AmenitiesNearBy | Park, Place Of Worship, Public Transit, Schools |
| CommunityFeatures | School Bus |
| Features | Flat Site, In-law Suite |
| ParkingSpaceTotal | 4 |
| ViewType | City View |
Building
| BathroomTotal | 1 |
| BedroomsAboveGround | 3 |
| BedroomsTotal | 3 |
| Age | 31 To 50 Years |
| Appliances | Water Heater, Dishwasher, Dryer, Stove, Washer, Refrigerator |
| ArchitecturalStyle | Raised Bungalow |
| BasementFeatures | Apartment In Basement, Separate Entrance |
| BasementType | N/a |
| ConstructionStyleAttachment | Detached |
| CoolingType | Central Air Conditioning |
| ExteriorFinish | Brick |
| FlooringType | Laminate |
| FoundationType | Poured Concrete |
| HeatingFuel | Natural Gas |
| HeatingType | Forced Air |
| StoriesTotal | 1 |
| SizeInterior | 1100 - 1500 Sqft |
| Type | House |
| UtilityWater | Municipal Water |
Parking
| Detached Garage | |
| Garage |
Land
| Acreage | No |
| FenceType | Fully Fenced |
| LandAmenities | Park, Place Of Worship, Public Transit, Schools |
| Sewer | Sanitary Sewer |
| SizeDepth | 125 Ft |
| SizeFrontage | 50 Ft |
| SizeIrregular | 50 X 125 Ft |
| SizeTotalText | 50 X 125 Ft |
Rooms
| Level | Type | Length | Width | Dimensions |
|---|---|---|---|---|
| Main Level | Living Room | 4.46 m | 5.17 m | 4.46 m x 5.17 m |
| Main Level | Dining Room | 3.44 m | 2.14 m | 3.44 m x 2.14 m |
| Main Level | Kitchen | 4.42 m | 4.26 m | 4.42 m x 4.26 m |
| Main Level | Bedroom | 3.44 m | 3.44 m | 3.44 m x 3.44 m |
| Main Level | Bedroom | 3.44 m | 3.76 m | 3.44 m x 3.76 m |
| Main Level | Bedroom | 4.42 m | 3.48 m | 4.42 m x 3.48 m |
Interested?
Contact us for more information
Thomas Micic
Salesperson
Royal LePage Triland Realty


















