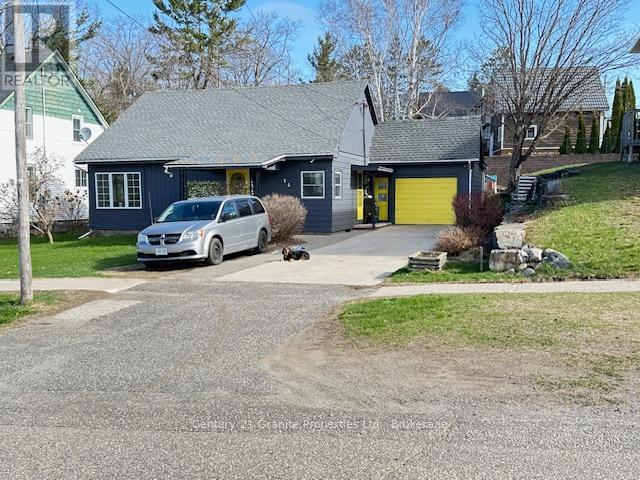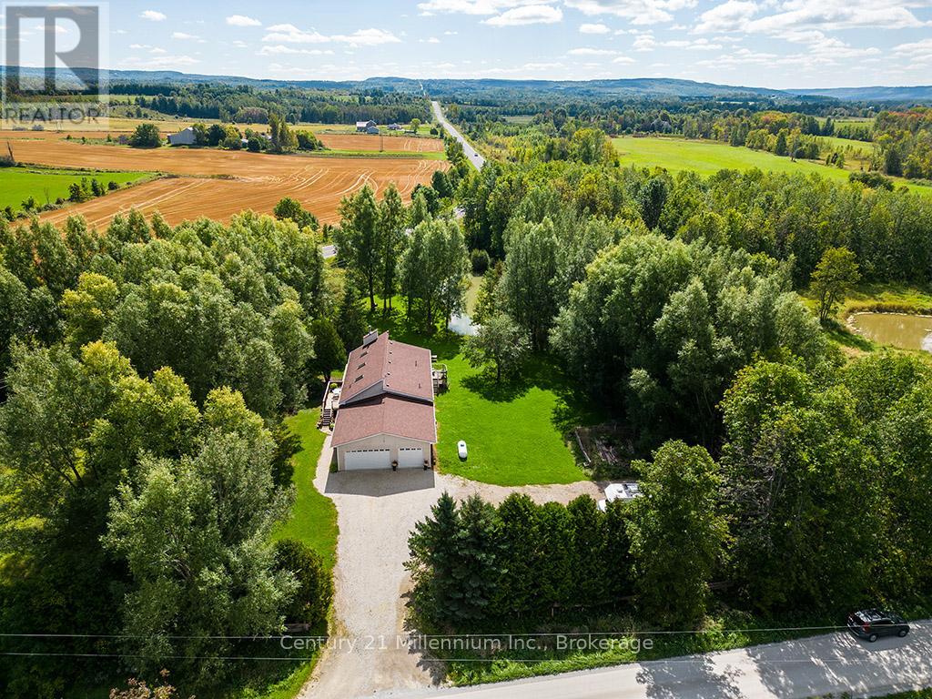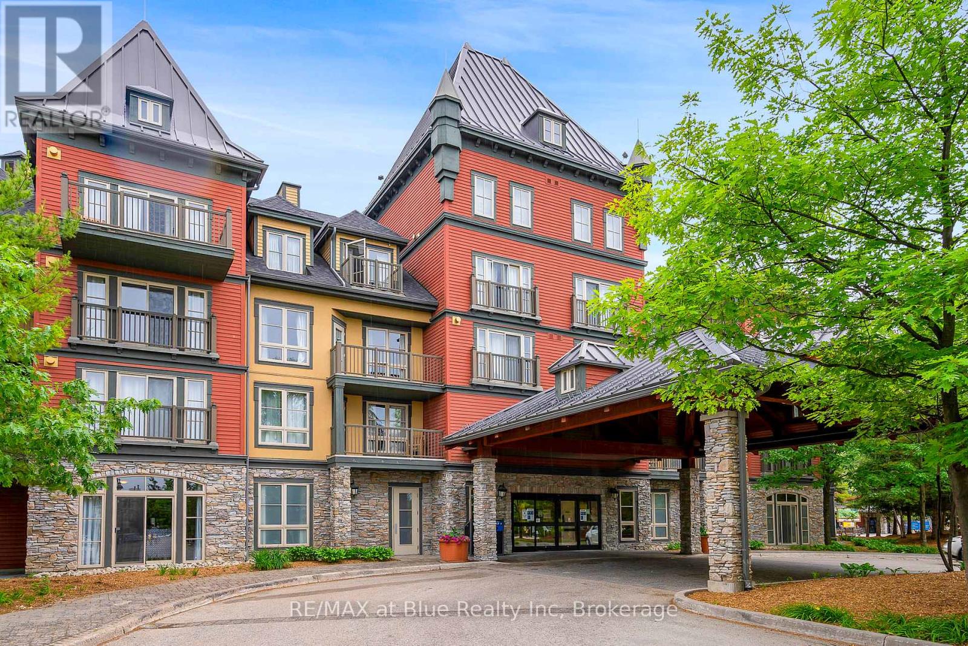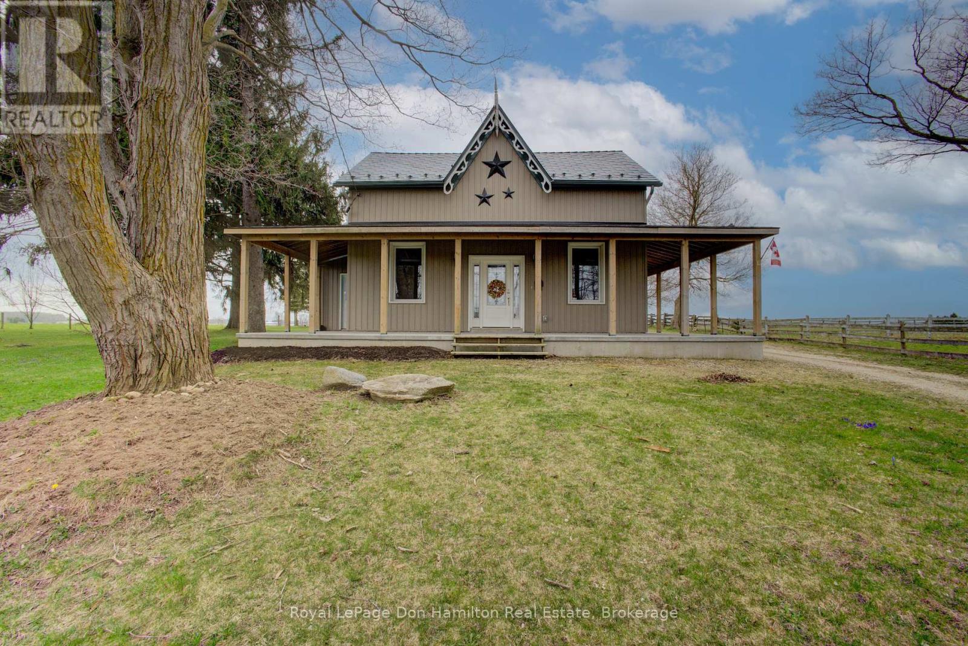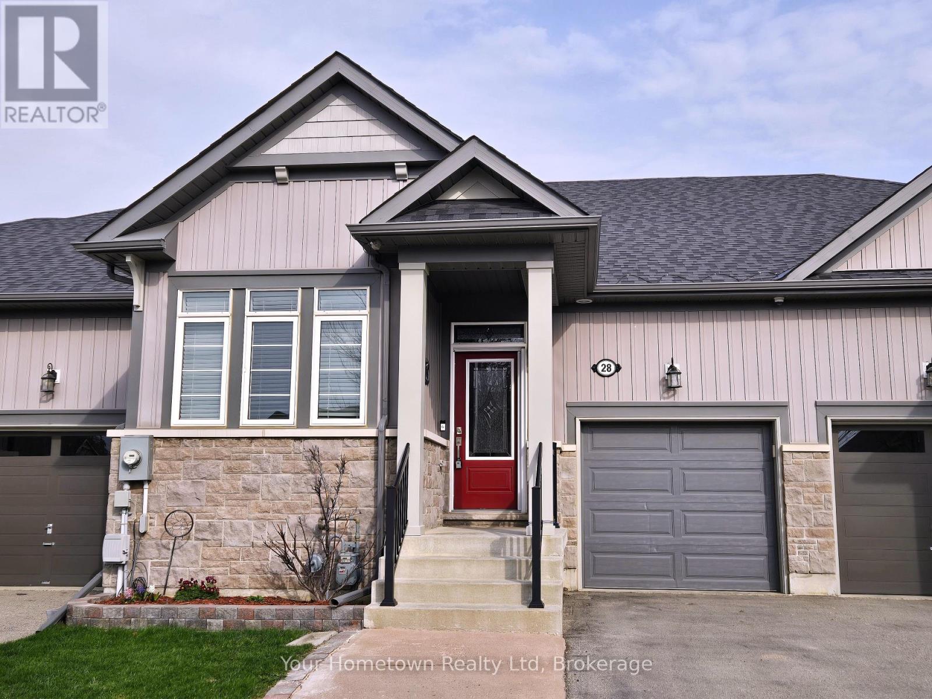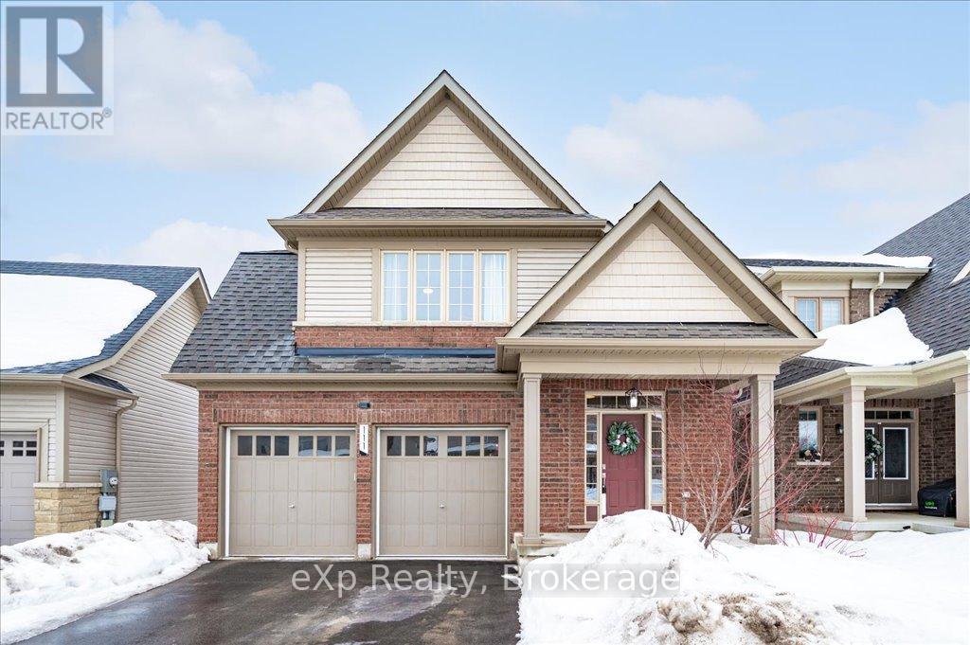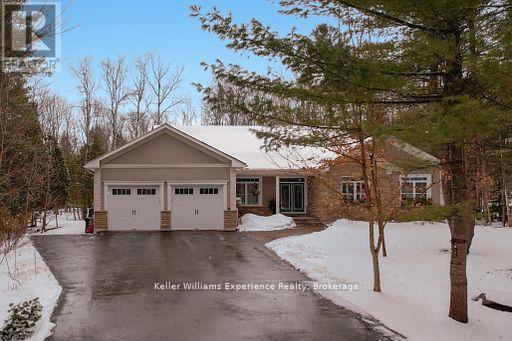75 Waubeek Street
Parry Sound, Ontario
Welcome to this delightful 3-bedroom bungalow nestled on one of Parry Sounds most desirable streets! Just steps from the sparkling shores of Georgian Bay, this home offers a rare blend of town convenience and cottage-country charm. Enjoy partial bay views right from your property and take evening strolls to the waterfront just down the road. Set on a level lot, the home features an attached garage, spacious living areas, and a bright, inviting layout perfect for families, retirees, or anyone looking to enjoy life in one of Ontario's most scenic towns. This is your chance to own a piece of Parry Sounds charm in a location that's as popular as it is picturesque. Dont miss out on this gem ~ homes on this street rarely last long! (id:53193)
3 Bedroom
1 Bathroom
700 - 1100 sqft
Century 21 Granite Properties Ltd.
727302 22c Side Road
Blue Mountains, Ontario
Calling all nature enthusiasts and outdoor adventurers your dream retreat awaits! Nestled in the heart of Heathcote, this stunning raised bungalow offers a tranquil escape with two inviting decks overlooking your very own pond, where ducks glide peacefully and birds serenade your mornings. Step inside to discover a spacious, heated 3-car garage, perfect for storing all your outdoor gear and toys. The oversized entrance welcomes you with plenty of room to organize coats, skis, boots, and more, making it a breeze to transition from outdoor adventures to cozy indoor relaxation. You'll love the laundry room of your dreams a functional and stylish space that makes everyday chores a pleasure. Upstairs, find three generously sized bedrooms and a fully updated bathroom with en-suite privileges, offering comfort and convenience. Feel instantly at home with abundant natural light, a cozy wood-burning stove, and charming tongue-and-groove vaulted ceilings with skylights. The fully finished basement boasts large windows, a bar area, games room, gym, three additional bedrooms, and another full bathroom. With a separate entrance through the garage, its a perfect setup for a potential income suite or in-law apartment. Located just 10 minutes from Thornbury, 15 minutes from Kimberly, and close to the Beaver Valley Ski Club, this home offers year-round fun. Its also near popular schools like Blue Mountain Wild School and Hundred Acre Woods Preschool, making it an ideal spot for families or weekend getaways. (id:53193)
5 Bedroom
3 Bathroom
1500 - 2000 sqft
Century 21 Millennium Inc.
372 - 156 Jozo Weider Boulevard
Blue Mountains, Ontario
MOUNTAIN VIEW OVERSIZED BACHELOR RESORT CONDOMINIUM - Sought after Alcove model bachelor in The Grand Georgian, located at the base of the ski slopes in Ontario's most popular four-season resort; Blue Mountain Village. Fully furnished and completely renovated in 2020, this suite is equipped with a full kitchen. The alcove sleeping area makes this suite feel incredibly spacious. The Grand Georgian offers an outdoor swimming pool for seasonal enjoyment, two oversized year round outdoor hot tubs, sauna, fitness room, hearth room and two levels of heated underground parking. Blue Mountain Resort offers owners a full service rental program to help offset operating expenses while still allowing liberal owner usage. HST May be applicable (differed with hst#) 2% BMVA is applicable. BMVA $1.08 per sq foot a year. Condo Fees Include: hydro, gas, water. Cable/internet are included if in rental program. (id:53193)
1 Bathroom
RE/MAX At Blue Realty Inc
6169 Wellington 109 Road
Minto, Ontario
Welcome to 6169 Wellington Road. 109, just south of Harriston a beautifully renovated country property offering modern living on nearly an acre of land. This charming 1.5 - storey home has been thoughtfully updated while maintaining its character and warmth. Step inside and enjoy a spacious, open-concept main floor where the kitchen with granite island, dining room, and living room flow seamlessly together, creating an inviting space for gatherings and everyday living. A convenient two-piece bathroom and a main-floor utility room housing the propane furnace, in-floor heating system, central vacuum, on-demand boiler system, and water softener add to the home's practical design. Upstairs, you'll find three comfortable bedrooms and a full four-piece bathroom, perfect for families or those needing extra space. The home is heated efficiently with a forced air propane furnace and an in-floor heating system, and serviced by a private well and septic system. Outside, this property offers even more: a large detached heated shop with in-floor heating powered by an on-demand boiler. Above the shop, a fully self-contained two-bedroom loft apartment features a kitchen, a cozy living/dining area, and a full bathroom, an ideal setup for an in-law suite or an excellent opportunity for rental income to help offset your mortgage. The property sits on approximately 0.94 acres of level land with easy access off Wellington Road 109. It is ideal for anyone seeking a peaceful rural lifestyle with town conveniences just minutes away. Whether you're looking for a move-in-ready home, a space for hobbies and business, or an investment opportunity with rental potential, 6169 Wellington Road 109 delivers outstanding value. Don't miss your chance to own this rare property. Contact your Realtor for a private showing today! (id:53193)
3 Bedroom
2 Bathroom
1100 - 1500 sqft
Royal LePage Don Hamilton Real Estate
28 Middleton Avenue
Centre Wellington, Ontario
Charming Freehold Townhouse in Fergus - Move-In Ready! Welcome to this bright and beautifully maintained 2-bedroom, 3-bathroom freehold townhouse in the heart of Fergus. Perfectly sized for couples, small families, or downsizers, this home offers a thoughtful layout and a host of desirable features, including two four piece bathrooms plus an ensuite. Step into the spacious kitchen complete with a large pantry, perfect for all your storage needs. All appliances are included, making your move easy and seamless. The laundry room features an extra storage closet, adding even more functionality to the space. Upstairs, the primary bedroom boasts his and hers closets, offering plenty of wardrobe space, and ensuite. The fully finished basement is bright and welcoming, enhanced by modern pot lights, ideal for entertaining at the dry bar, playing darts or relaxing .Enjoy outdoor living in your fully fenced backyard, a great space for pets, kids, or quiet evenings. A shed is included for added storage. The garage door is insulated, and the garage is equipped 240 volts power. Located in a friendly, established neighborhood close to parks, schools, and all amenities Fergus has to offer! (id:53193)
2 Bedroom
3 Bathroom
1100 - 1500 sqft
Your Hometown Realty Ltd
38 Snobelen Trail
Huron-Kinloss, Ontario
First time on the market for this meticulously maintained home in desirable Heritage Heights! This spacious, immaculate bungalow sits on just shy of a 1/2 acre landscaped lot, and offers the ideal combination of open space and privacy, with the benefit of many mature trees. Curb appeal and pride of ownership are evident from the moment you pull up. 9-foot ceilings and incredible natural light throughout the home, with a floor plan that not only brings people together, but allows ample space and privacy for all. An office/den off the foyer could serve as a formal dining or sitting room. The cherrywood kitchen has been updated with quartz countertops and a neutral backsplash, perfect for family living and entertaining. The kitchen and dining area features sliding doors to the deck, while flowing seamlessly into a sizeable living room; enhanced by a soaring tray ceiling, and many windows overlooking the backyard. Oak hardwood flooring throughout the main living spaces. Large bedrooms offer huge closets and abundant storage space. The primary suite overlook that peaceful backyard, boasting a walk-in closet and 4-piece en suite bathroom, complete with jetted soaker tub. Downstairs you will find ample additional living space to suit any need, including a spacious family room with gas fireplace. The 4th and 5th bedrooms downstairs are enhanced by large egress windows. Even the basement offers abundant natural light! Storage options abound in the basement, and the huge unfinished rec room can be whatever you need it to be, including the perfect place for the kids to shoot pucks! The park-like backyard includes a spacious deck, concrete patio, a storage shed, green house, firepit and fenced garden patch. Other updates completed in 2020-2021 include roof shingles, forced air gas furnace and A/C. Situated less than a 400M walk to a spectacular sandy beach, you'll fall asleep often to the sounds of the waves. Never miss a beach day or a sunset walk along the lake again! (id:53193)
5 Bedroom
3 Bathroom
2000 - 2500 sqft
Royal LePage Exchange Realty Co.
1136 Lakeside Trail
Magnetawan, Ontario
156' of Beaver Lake shoreline fronts a park like setting for this open plan, 3 bedroom 2 bathroom, 2 level lakeside home. Sought after western exposure on 5 lake chain - with over 64km of boating, fishing and swimming. Almost 1600 total sq st of living space unfolds over two levels, with a layout that is ideal for entertaining friends and family. Features lots of natural light, panoramic lake vistas and a blend of private and collective family space. Walkout from both living room to open deck, and lower level family room to terrace. Over an acre of woodland adds privacy between neighbours, while keeping an open view and level play areas toward the lake. Call now to arrange your personal tour. (id:53193)
3 Bedroom
2 Bathroom
1500 - 2000 sqft
Royal LePage Lakes Of Muskoka Realty
111 Farley Road
Centre Wellington, Ontario
Discover the perfect blend of style and functionality in this stunning bungaloft in Fergus! With 2,026 sq. ft. of bright, modern living space, this meticulously maintained home showcases true pride of ownership inside and out. Nestled in a quiet neighbourhood, this home offers the perfect retreat while keeping you close to local amenities. Step inside to a thoughtfully designed layout with four spacious bedrooms and three(+1) bathrooms. The open-concept main floor is filled with natural light, featuring a sleek kitchen, elegant dining space, and a cozy living area. Upstairs, two bedrooms share a convenient ensuite, making it the perfect setup for family or guests. The basement remains a blank slate for your finishing touches but already features a beautifully finished bathroom, adding value and flexibility. With ample storage throughout, this home is as practical as it is inviting. This highly sought-after bungaloft wont last long - schedule your showing today and see what makes this home so special! (id:53193)
4 Bedroom
4 Bathroom
2000 - 2500 sqft
Exp Realty
4043 Jilem Court
Severn, Ontario
MARCHMONT! SEVERN! Stunning Executive Bungalow! Custom Built and well thought out layout compared to similar homes. Expansive footprint with 5,800 sq. ft. of finished living space. Clean++ and impeccable attention to detail. Privacy++ on this 1.3 acre Premium Wooded Estate Lot in one of the most highly desired and exclusive neighborhoods close to Orillia! Impressive 5 spacious bedrooms & 3 bathrooms. Open concept Eat-In Kitchen and Great Room with soaring vaulted ceilings. Gourmet chef's kitchen with in-floor heating is perfect for entertaining. Eat-in kitchen is connected to the sunroom which is bright and welcoming, with a walkout to the expansive back deck with a custom pergola, a patio, and lush gardens with a built-in sprinkler system, a treehouse, a zipline, a large shed, and private forestry with trails. Primary bedroom features a walk-in closet, built-ins, a walkout to a private balcony, a 4-piece ensuite with a jetted tub, separate shower and in-floor heating. Separate main floor laundry room is oversized and impressive and perfect to keep the home functioning efficiently! Direct entry from the fully insulated garage. Professionally landscaped backyard with irrigation system and natural gas BBQ hook-up. Impressive gardens! You will feel like you are on a vacation in your own private outdoor space. Perfect for entertaining year round! Enough space to allow for a potential In-Law Suite! Double car garage with large paved driveway to park your showpieces and toys, parking for 8! Walking distance to the neighbourhood park and trails or Marchmont Public School. Quick 6-minute drive to Orillia, and proximity to Rotary Place, Lakehead University, the surrounding trails and all the lakes the area has to offer. Only 15 minutes to the ski hills at either Horseshoe Valley or Mt. St. Louis. No detail missed! This is the home and location you have been waiting for! (id:53193)
5 Bedroom
3 Bathroom
2500 - 3000 sqft
Keller Williams Experience Realty
130 Toohey Lane
London North, Ontario
Medway Meadows - North London - Masonville. This immaculate brick, custom executive built 2-storey, 4 bedroom, 4 bathroom, 3 fully finished floors on a quiet, highly desired family street. A large home, inviting covered front veranda, beautiful curb appeal, lots of corner/windows, with a south/west rear exposure, very bright and airy. Open concept kitchen / sunken family room with hardwood, fireplace, and high ceilings, formal dining room/living room. Eatin' area bump out, overlooking your own private oasis with high cedars and landscaping and patio. Upper large primary bedroom with 5-piece ensuite bath, jacuzzi tub, shower, and walk-in closet. Many updates, furnace and A.C. - 2024, freshly painted, insulated garage doors - 2024, roof - 2019, just move in and enjoy. The lower level center stair design flows to a huge rec room, office, and den with its own bathroom and extra storage, all carpet-free with laminate floors. This exceptional home is in one of London's most sought-after neighborhoods. Minutes to Western - University Hospital, churches, Masonville Mall, YMCA, exceptional schools, walking / biking trails, ravine, and all the amenities of North London. Luxury living at its BEST. A quick close is possible. (id:53193)
4 Bedroom
4 Bathroom
2000 - 2500 sqft
Sutton Group Preferred Realty Inc.
304 White Sands Drive
London South, Ontario
Welcome to this stunning 5-bedroom, 4-bathroom, 2-storey home in the desirable community of Summerside. Designed with families in mind, this home offers a spacious layout, modern finishes, and unbeatable convenience to local amenities. Step inside to a grand foyer that sets the tone for the open and inviting atmosphere. The main floor features hardwood and tile flooring throughout, ensuring durability and easy maintenance. The bright new kitchen is filled with natural light, perfect for family gatherings and entertaining. Upstairs, the primary bedroom boasts a luxurious 5-piece ensuite, providing a private retreat. The finished basement adds even more flexibility, featuring an additional bedroom and bathroom, ideal for guests, in-laws, or a home office. Plus, the washer and dryer hookups on both the main floor and basement allow for customizable laundry options. Enjoy outdoor living with a large cement deck and a new large shed for extra storage. Located close to Summerside Community Club, parks, top-rated Catholic, Public, and French Immersion schools, ActivityPlex, restaurants, and more, this home is the perfect place to grow and thrive. Don't miss this incredible opportunity. Schedule a showing today. (id:53193)
5 Bedroom
4 Bathroom
1500 - 2000 sqft
Streetcity Realty Inc.
108 - 159 Sandringham Crescent
London South, Ontario
Lots of room in this multi-level, three-bedroom end unit townhouse condo in South London. It is on a major bus route and conveniently located close to shopping, restaurants, Victoria and Parkwood Hospitals, Wellington Road, and other amenities. A large dining room overlooks the spacious living room, and patio doors lead to a privacy-fenced patio. Large, eat-in kitchen with updated countertops. An extra-large primary bedroom and two other good-sized bedrooms. Total of three baths! Finished rec room in lower level. Laminate floors are throughout most of the living space. 5 Appliances included! Attached single garage and private driveway. Furnace and A/C., freshly painted and super-clean. It is difficult to find room sizes like this one, let alone for $419,000! Move-in ready, ask your Realtor to book a showing now! (id:53193)
3 Bedroom
3 Bathroom
1000 - 1199 sqft
Sutton Group Preferred Realty Inc.

