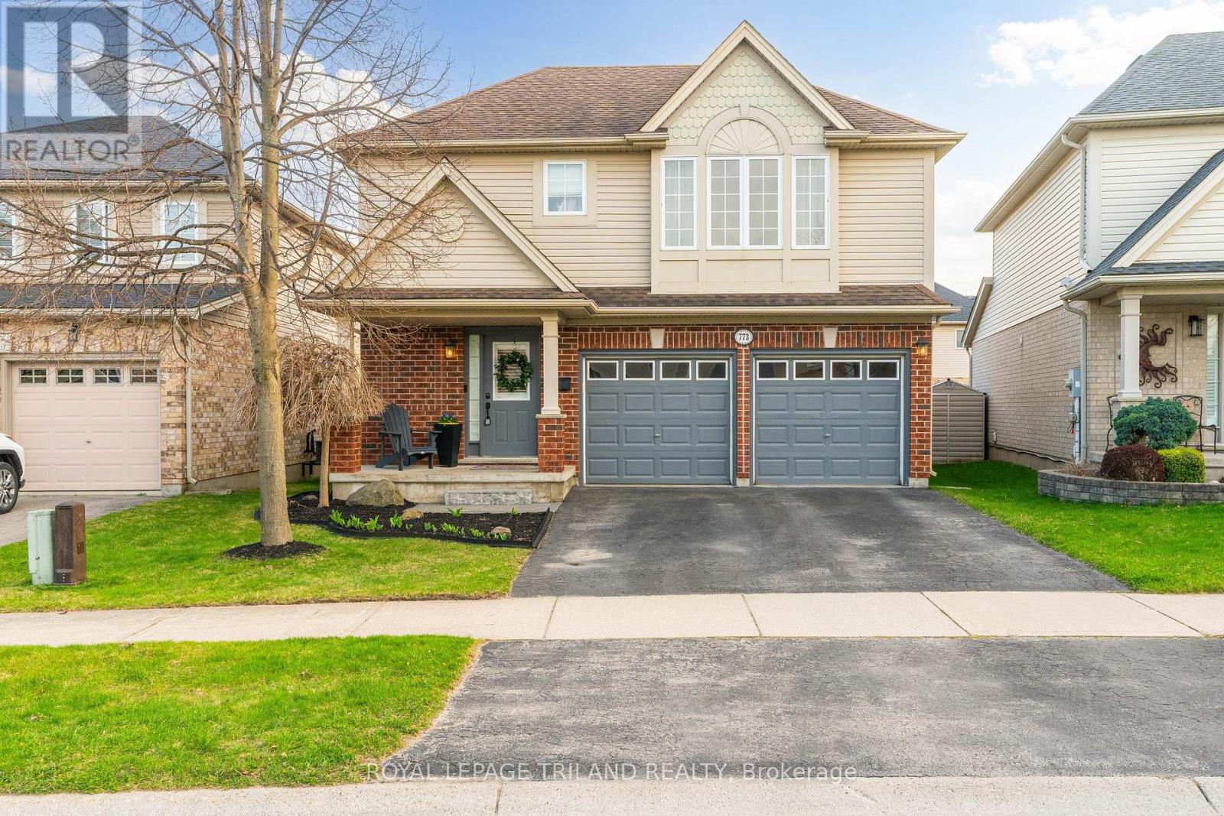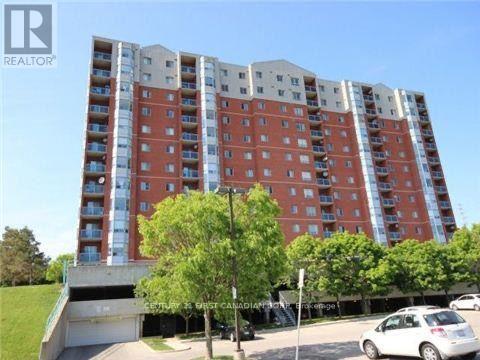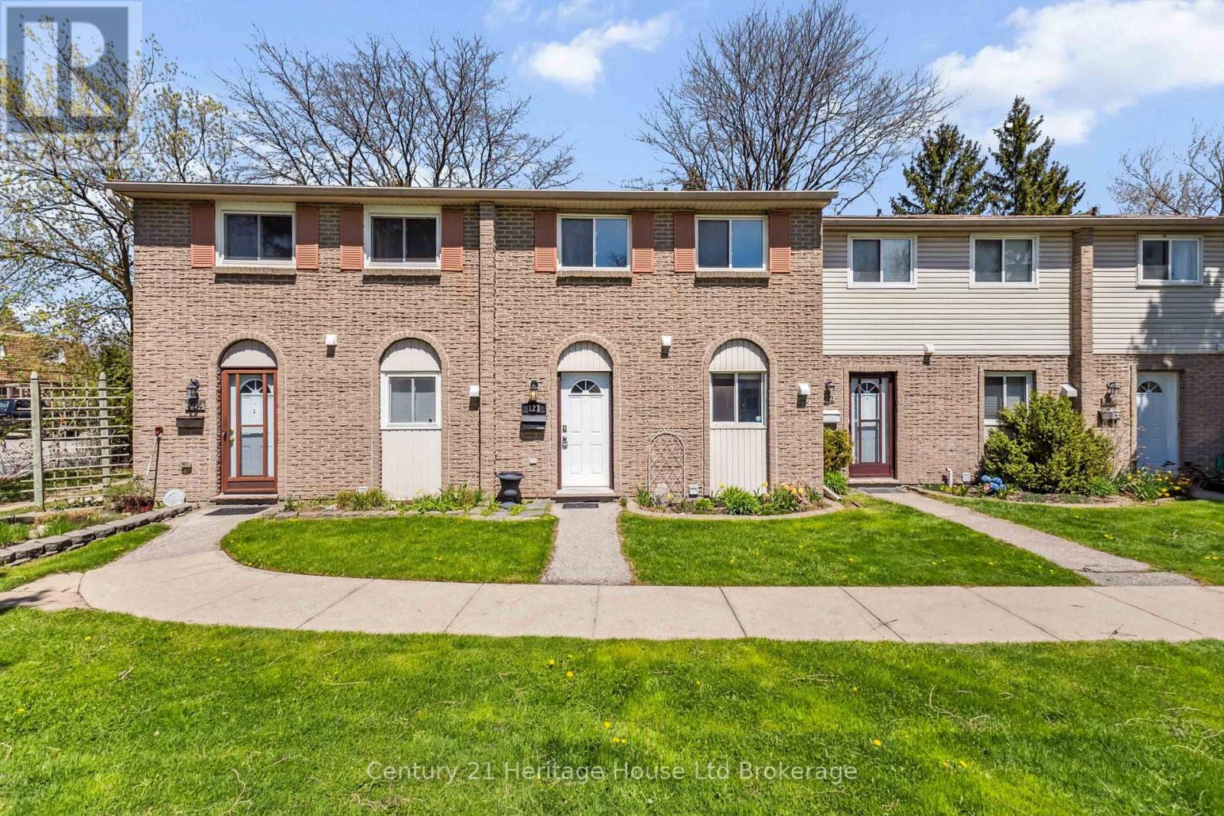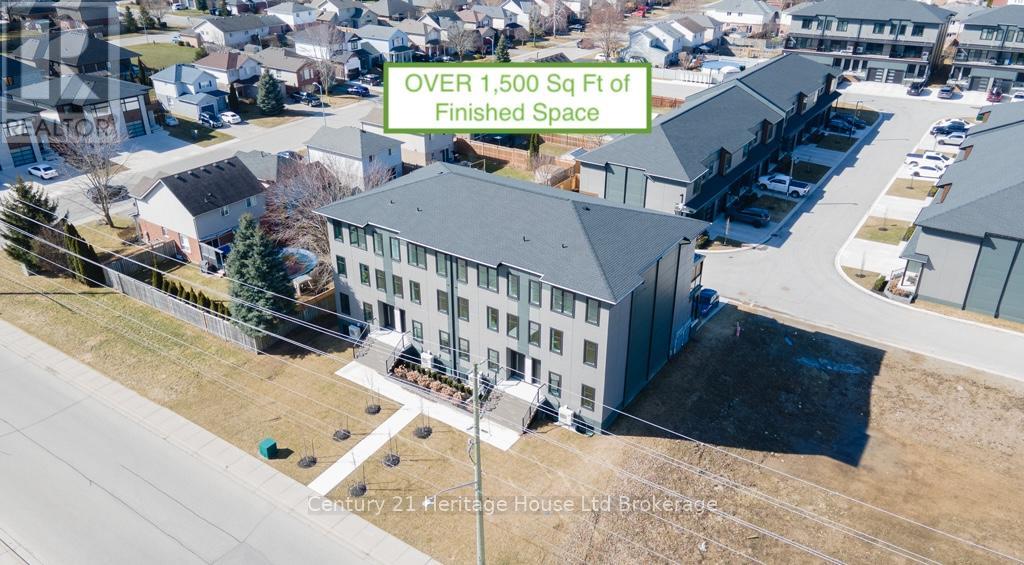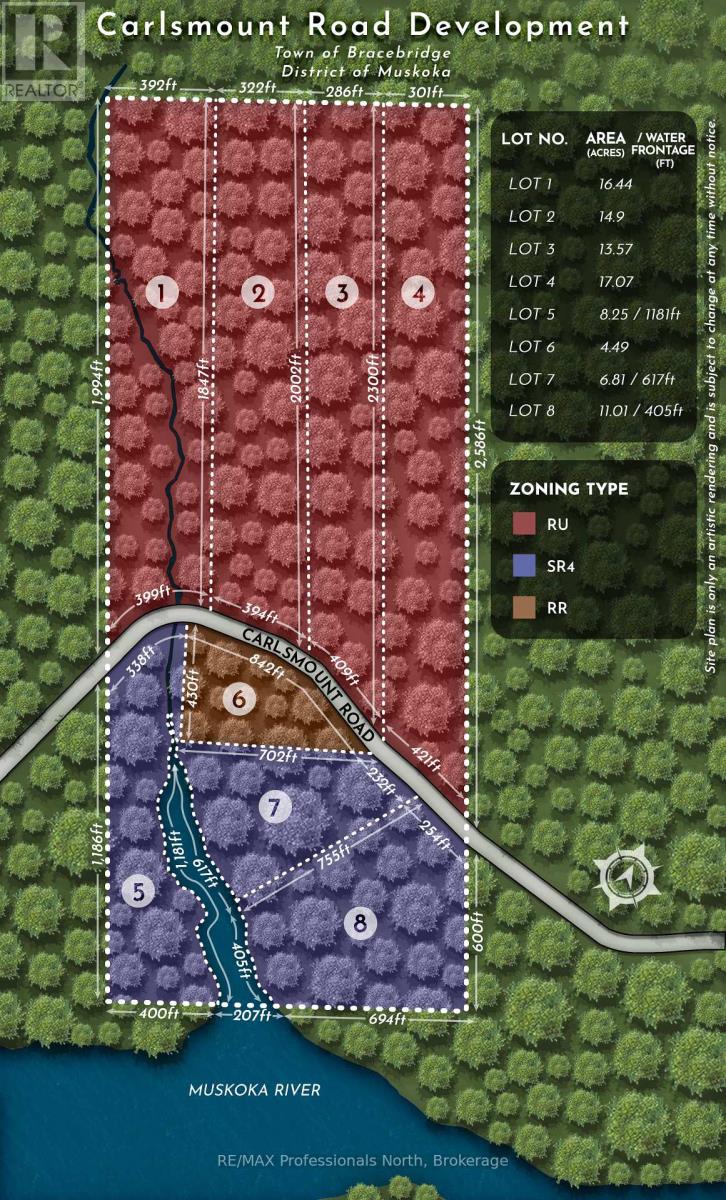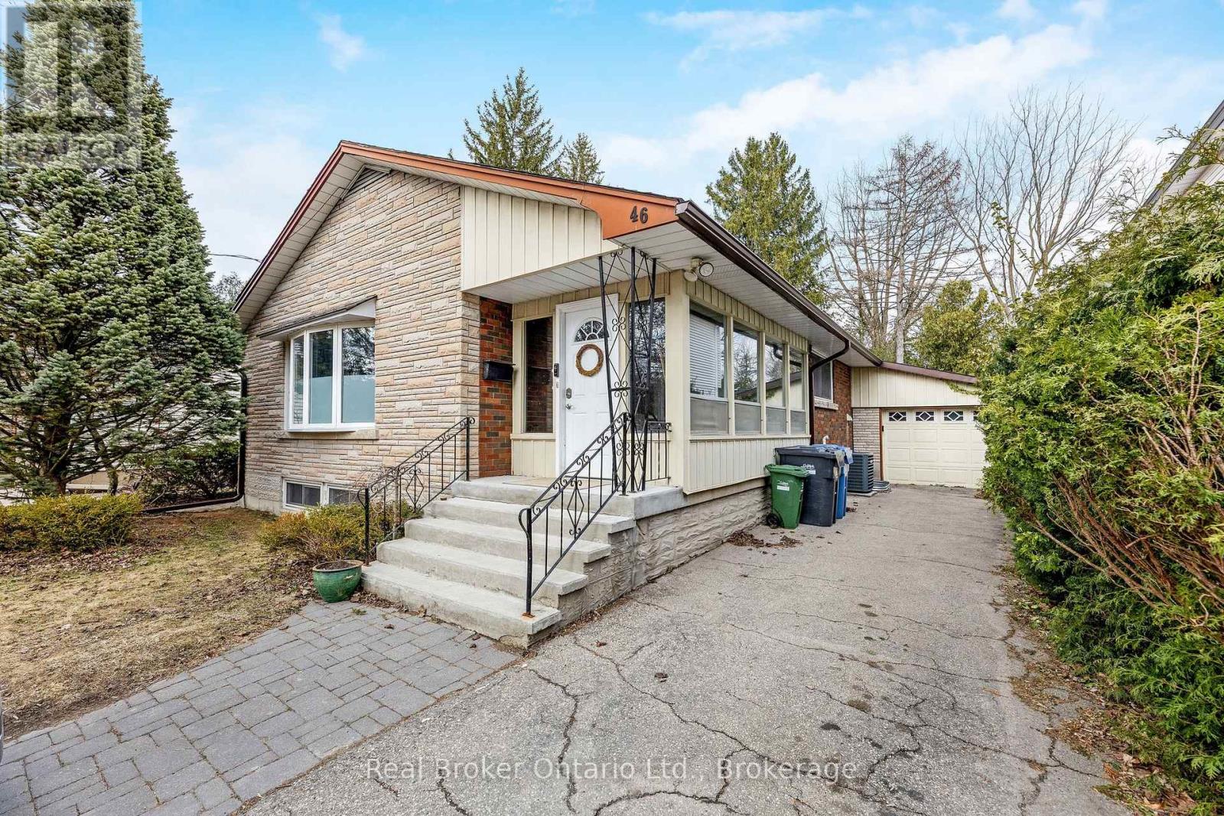135 Aspen Circle
Thames Centre, Ontario
REDUCED for QUICK SALE, Minutes from London! Welcome to your dream home, where timeless country charm blends seamlessly with upscale modern finishes. Nestled on a spacious 0.25-ACRE lot in a quiet, close-knit town known for its high values, safety, and strong sense of community, this stunning home offers the best of both worlds peaceful rural living with city conveniences just minutes away. Enjoy the added peace of mind with Tarion Home Warranty: covering defects in work or materials that could affect the home's structural integrity or function. Step inside to a grand foyer with soaring 30-foot ceilings, a show-stopping chandelier, and extra-tall doors throughout. The main level features a flexible front room perfect as a formal dining area or a cozy living space a stylish powder room with a pedestal sink, and a spacious mudroom off the garage complete with brand-new washer and dryer. The pristine white kitchen is a chefs dream with soft-close cabinetry, an oversized island, walk-in pantry, hidden pull-out garbage bins, and sleek new appliances. The bright dining area flows beautifully to a covered outdoor living space ideal for entertaining or enjoying quiet mornings with a coffee in hand. The heart of the home is the light-filled living room, anchored by a cozy fireplace and large windows overlooking your expansive backyard ready for a pool, pool house, shed, or room for a second driveway leading to the yard. Upstairs, the primary suite is a true retreat, offering space for a king-size bed, a spa-inspired ensuite with double sinks, a soaker tub, a glassed-in shower, and a generous walk-in closet. Three additional bedrooms, all generously sized with large windows and roomy closets, share a beautifully finished main bath with stone countertops. Whether you're hosting family, relaxing under the stars, or simply enjoying the sense of space, community, and quality craftsmanship this home delivers it all. Book your showing today" Offers accepted by May 13th" (id:53193)
4 Bedroom
3 Bathroom
2000 - 2500 sqft
Century 21 First Canadian Corp
9 - 209528 Highway 26
Blue Mountains, Ontario
Welcome to your perfect getaway! This fully furnished, move-in-ready condo offers an unbeatable location steps away from the sparkling waters of Georgian Bay, and shoreline access for kayaking, paddle boarding and relaxing by the water. Nestled just minutes from the vibrant Blue mountain Village, this home is a dream for outdoor enthusiasts and relaxation seekers alike. Inside you will find a warm, stylish living space featuring an open-concept living, an updated gas fireplace, a brand-new electrical panel and much more. Step outside and enjoy a drink on your beautiful deck surrounded by forest and mountain views or go for a run on the gorgeous trails. Enjoy amazing community amenities including shared shoreline access, crystal clear saltwater pool or a full-sized tennis court. Whether you're hitting the slopes, exploring the trials, or lounging by the water, this condo offers everything you need for the perfect getaway!! Imagine moving in without the move as this gem comes fully furnished. Don't miss this rare opportunity to own a piece of paradise in one of Ontario's premier destinations. (id:53193)
2 Bedroom
1 Bathroom
500 - 599 sqft
Blue Forest Realty Inc.
773 North Leaksdale Circle
London, Ontario
Welcome to North Leaksdale Circle! Tucked away in the North East Summerside, this street offers large lots, and friendly neighbours. From the moment you step inside this beautiful house, you will feel like you have finally arrived at Home Sweet Home. Conveniently located near HWY 401, LHSC, schools & nature trails, this gorgeous home features traditional architectural detailing, a covered front porch, and a welcoming 2-car garage with windows. Step inside to a welcoming foyer that leads to a stunning kitchen with ample cabinetry, walk-in pantry, and open layout. The bright and open family room boasts beautiful floors, gorgeous California Shutters, and a cozy gas fireplace - perfect for family gatherings and entertaining! The breakfast bar is ideal for casual meals and conversations. Upstairs you'll find a large landing with conveniently enclosed laundry and three generously sized bedrooms with amazing closet space! The Primary bedroom features a walk-in closet (Summerside staple!), 4-piece ensuite, and bright bay window. Two more spacious bedrooms offer plenty of closet space - perfect for a growing family! The lower level is left to the imagination with development potential, rough-in bath, and cold storage with sophisticated water system. Step outside to enjoy your fenced yard with custom deck, impressive pergola & awnings. This home offers the perfect balance of style and convenience! With its premium finishes throughout, this one won't last long! (id:53193)
3 Bedroom
3 Bathroom
1500 - 2000 sqft
Royal LePage Triland Realty
605 - 30 Chapman Court
London North, Ontario
Perfectly location: near Western University, Costco, T&T supermarket, Gym and Restaurants. This vibrant community offers unbeatable convenience. Features an open-concept living and dining area for unwinding or entertaining guests. It includes two generously sized bedrooms, including a spacious primary suite with a walk-in closet, two full bathrooms, and the convenience of an in-suite laundry room. Secure covered parking is included, with extra visitor spots. Central A/C & Heating. This unit is bathed in natural light throughout the day, creating a warm and inviting atmosphere. Step out onto the private balcony to enjoy the refreshing summer breeze, perfect for relaxing or entertaining. Budget-friendly for small families or investors to easily generate a monthly rental income. (id:53193)
2 Bedroom
2 Bathroom
1000 - 1199 sqft
Century 21 First Canadian Corp
140 Doan Drive
Middlesex Centre, Ontario
Kilworth Heights freehold ( no condo fees) Townhome, Spacious 1745 sf 2-Storey 3BED,2.5 BATH Luxury Townhome. Single Car Garage Entry ,Family Size Kitchen W/Quartz Counter and Modern Cabinet, Island & Backsplash, S/S Appliances. Family Oriented Neighborhood, Minutes Away from Hwy 401, 402, Near all Amenities. (id:53193)
3 Bedroom
3 Bathroom
Century 21 First Canadian Corp
67 Britannia Avenue
London North, Ontario
Welcome to 67 Britannia Avenue, a raised bungalow that combines mid-century charm with modern updates in one of London's most adaptable neighbourhoods - ten minutes from virtually everywhere! This home offers incredible versatility, making it ideal for families with teenagers, those seeking multi-generational living options, entrepreneurs with home-based businesses, and investors. This beautifully updated home features bright and spacious living spaces, including a welcoming porch and foyer leading to an airy living room with a gas fireplace, perfect for cozy nights in. The well-equipped kitchen impresses with a brick feature wall, built-in shelving, and cabinetry with ample storage space. It seamlessly connects to the dining area, with patio door access to the fenced backyard, perfect for entertaining. Imagine summer get-togethers on the large, partially covered deck, coffee on the patio, or relaxing and recharging by the inground pool. There is also plenty of additional space for a fire pit, vegetable garden, or to give children or pets space to play. A private double driveway offers parking for up to three vehicles, with additional street parking available. The main level also offers three spacious bedrooms with closets for easy storage and a 4-piece bathroom with laundry for added convenience. Savvy homebuyers will be particularly interested in the partially finished basement with separate front and rear entrances, which provides unlimited potential for an in-law suite, income helper or home-based business. Significant updates include new electrical and plumbing (2023) and a central A/C unit replacement (2022), ensuring efficiency and peace of mind. Located just minutes from downtown, shopping, Western University, parks, public transit, and schools, this home offers comfort, convenience, and investment potential. (id:53193)
3 Bedroom
1 Bathroom
1100 - 1500 sqft
Keller Williams Lifestyles
140 Doan Drive
Middlesex Centre, Ontario
Kilworth Heights freehold ( no condo fees) Townhome, Spacious 1745 sf 2-Storey 3BED,2.5 BATH Luxury Townhome. Single Car Garage Entry ,Family Size Kitchen W/Quartz Counter and Modern Cabinet, Island & Backsplash, S/S Appliances. Family Oriented Neighborhood, Minutes Away from Hwy 401, 402, Near all Amenities. (id:53193)
3 Bedroom
3 Bathroom
1500 - 2000 sqft
Century 21 First Canadian Corp
4703 - 3900 Confederation Parkway
Mississauga, Ontario
Soaring above the city on 47th floor. Floor to ceiling windows offering panoramic view all day natural lighting. Corner unit with South and East facing balcony with lake Ontario view even seeing CN Tower and heart of Mississauga and Square One city view respectively. You must experience sunrise on Toronto skyline together with the view of lake Ontario. This Corner unit has 2 Beds and 2 Baths. Primary Bedroom has Ensuite baths. Open concept Kitchen/Family room and even a small Den for work purposes. Outside has a wrap around large balcony size of 220sqft with access to Kitchen, Living Room and Primary Bedroom. Included is Owned parking valued approximately 50,000. This was built for a family that lived in for a few years and welcome a new family or bachelor to come experience city living. Walkable, convenient and central location. Steps away from Square One, Celebration Square, YMCA, Central Library, Living Arts Center and all major amenities you ever need. Condo includes outdoor swimming pool, ice skating, children's playground, roof top terrace and BBQ area, Sauna, Gym, Yoga studio, Party room, and 24 hour concierge. Book a Showing today to see everything this home has to OFFER! (id:53193)
2 Bedroom
2 Bathroom
700 - 799 sqft
Exp Realty
123 - 166 Southdale Road W
London South, Ontario
Beautifully Renovated Townhome Backing Onto Green Space and fenced patio. This exceptionally well-maintained unit is located in a rare, private spot in Southwest London and has been thoughtfully updated from top to bottom. Currently tenant-occupied, it offers immediate rental income for investors or flexibility for first-time buyers looking to move in. Updates include luxury vinyl plank flooring throughout all three levels (2018), a finished basement with pot lights and laundry sink (2018), and upgraded high-efficiency baseboard heaters (2018). Interior doors, baseboards, and lighting were all updated in 2020. Custom built-ins throughout the home maximize storage and functionality. The bright kitchen features stainless steel appliances, all included, along with a washer and dryer. Low condo fees (including water) and property taxes make this an affordable choice. (id:53193)
3 Bedroom
2 Bathroom
1000 - 1199 sqft
Century 21 Heritage House Ltd Brokerage
107 - 361 Quarter Town Line
Tillsonburg, Ontario
OVER 1,500 SQUARE FEET of Finished Space! Upgraded Unit! Move-In Ready! Welcome to 360 West, Tillsonburg's First and Only Net Zero Ready Development! This beautifully upgraded main-level unit offers immediate occupancy, allowing you to settle into a home thats both stylish and energy-efficient. Built with Insulated Concrete Forms (ICF), this unit ensures superior insulation, reducing utility costs while maximizing comfort. Inside, you'll find a spacious open-concept layout featuring 2 bedrooms and 2.5 baths. Soaring 9ft ceilings and large windows bathe the space in natural light, creating a bright and inviting atmosphere. The custom designer kitchen is a showstopper, boasting quartz countertops, a generous island, and premium stainless steel appliances perfect for both everyday cooking and entertaining. Additional highlights include an attached garage for your convenience, offering easy access and extra storage. Ideally located, this low-rise condo is just steps from parks, schools, and recreational amenities, making it ideal for families and outdoor enthusiasts alike. Don't miss this rare opportunity secure your upgraded unit at 360 West today! (id:53193)
2 Bedroom
3 Bathroom
600 - 699 sqft
Century 21 Heritage House Ltd Brokerage
Lot 1 Carlsmount Road
Bracebridge, Ontario
Welcome to Lot 1 of this newly registered 8 lot development just steps away from the Muskoka River and 15 minutes to Bracebridge. This 16.44ac RU & EP zoned lot is situated on a year-round, municipally maintained, dead-end road. The topography of this lot would lend well to a bungalow or 2-story home and allows for the possibility to build a secondary dwelling with new provincial policy changes. A portion of the Muskoka River extends through this property by way of a creek which requires some environmental setbacks to be maintained. An approximate 5ac building envelope is achievable while abiding by environmental restrictions. Reach out to your trusted agent or the listing agent to learn more about zoning allowances and get building this year! **Sales Price Subject to HST** (id:53193)
RE/MAX Professionals North
46 Caledonia Street
Guelph, Ontario
This charming 3+2 bedroom bungalow with an attached garage offers incredible potential with a legal basement apartment. Step into the welcoming sunroom entrance and enjoy the open-concept main floor, featuring a stunning kitchen with custom backsplash, stainless steel appliances, and a convenient breakfast bar. The bright living room is bathed in natural light from the large bay window overlooking the front yard. The main level also includes two spacious bedrooms, an updated bathroom, and a 3rd bedroom currently used as a laundry space with a walkout to the backyard deck perfect for entertaining. The legal 2-bedroom basement apartment, renovated in 2013, boasts a modern kitchen, updated furnace, and new air conditioner ready for tenants or extended family. The private backyard features a garden shed with electrical service, offering additional functionality. Whether you're looking to invest or live in one unit and rent the other, this property is a must-see! (id:53193)
5 Bedroom
2 Bathroom
1100 - 1500 sqft
Real Broker Ontario Ltd.



