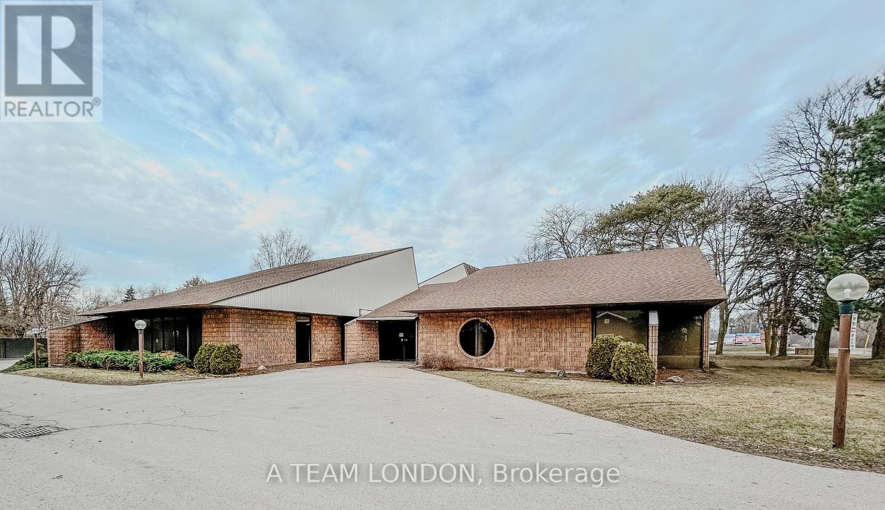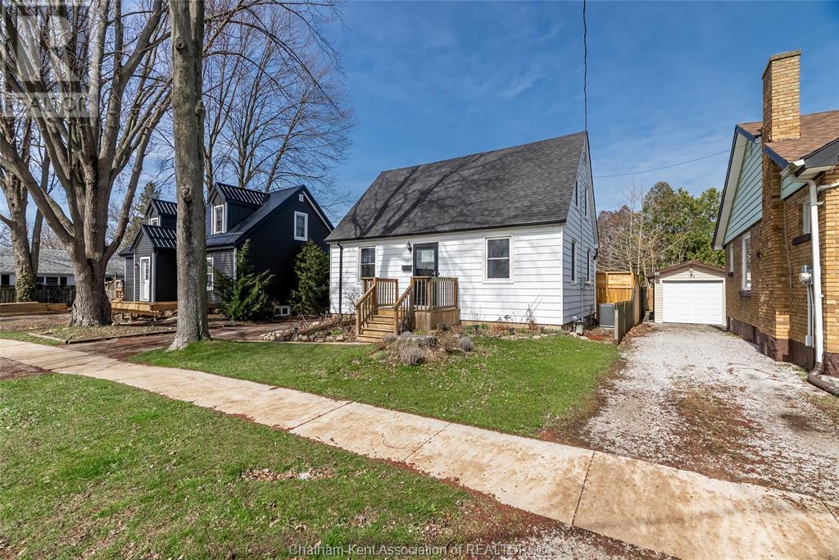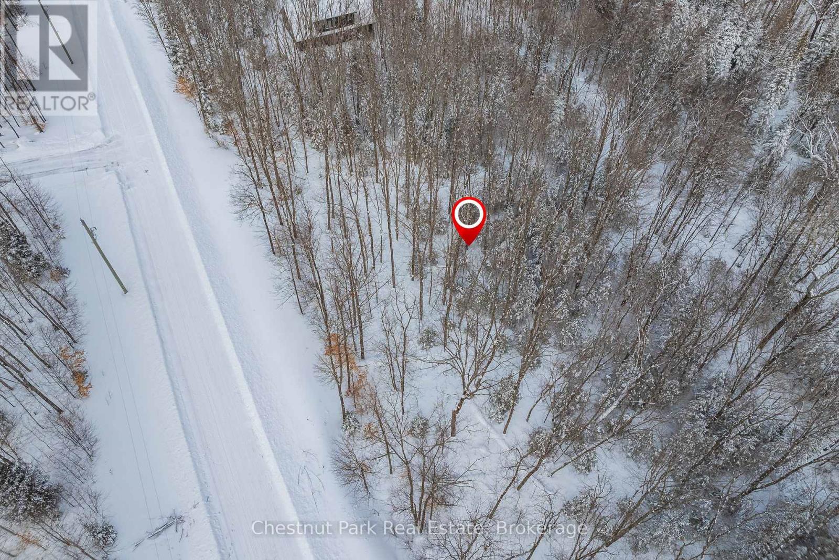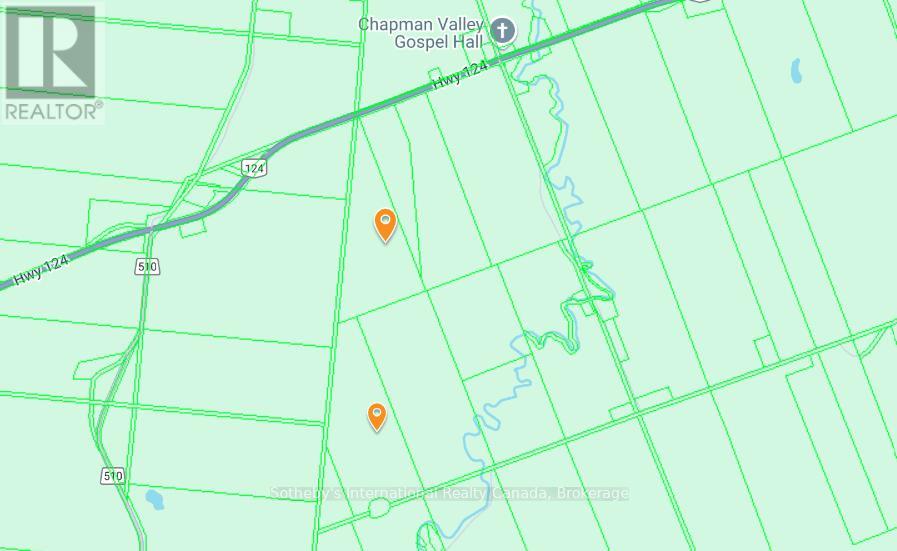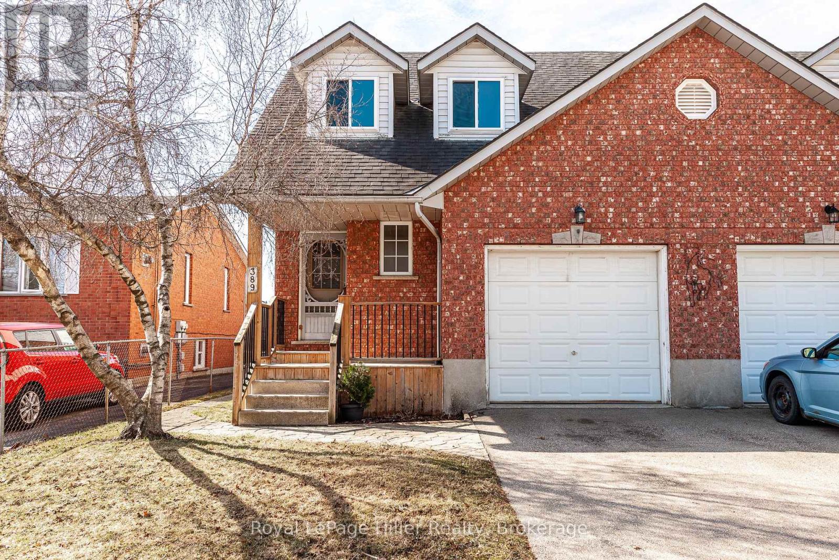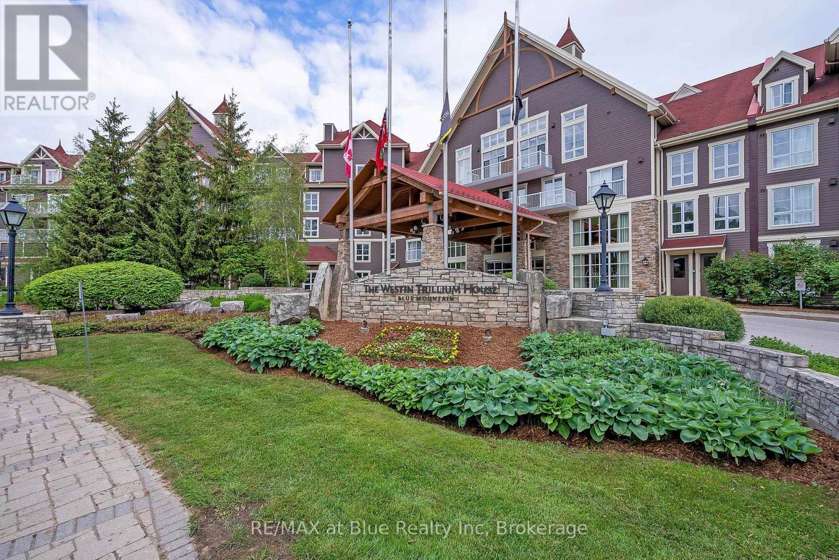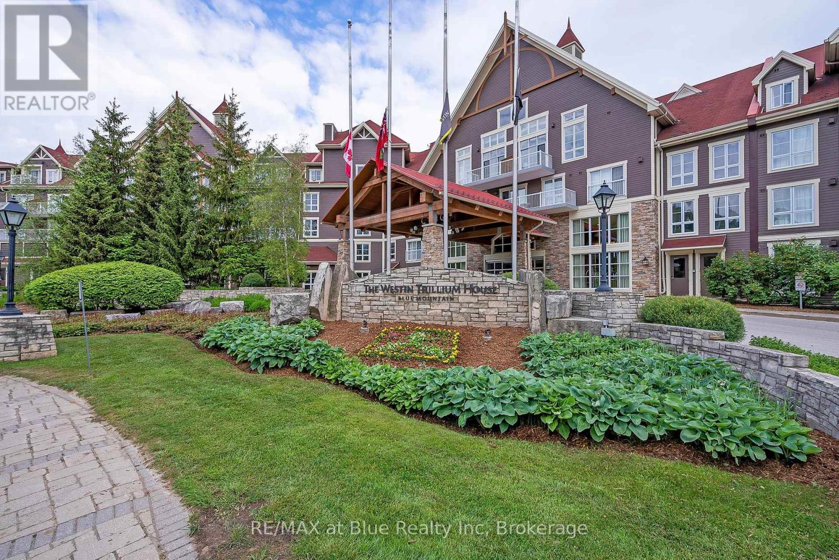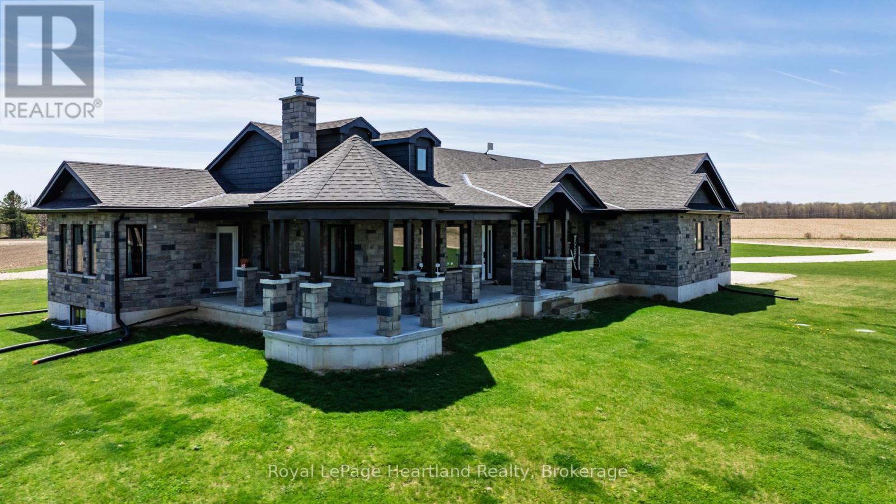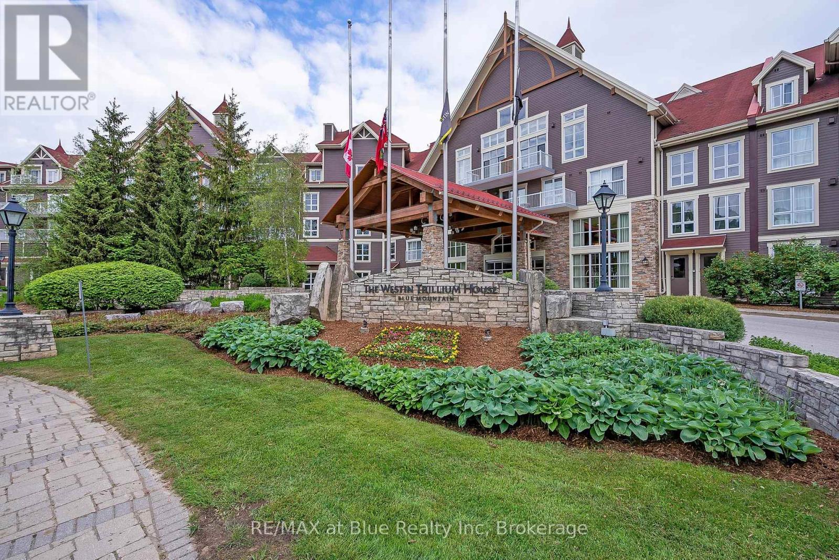956 Trailsway Avenue
London South, Ontario
Modern meets luxury with this stunning 4+2 bedroom, 3 full bath bungalow on the highest lot in desirable Warbler Woods! With approximately 3500sf of finished living space, this home is perfect for multi-generational families or maximum rental ability with FULL in-law suite with separate entrance, laundry & kitchen! This Legacy built home is loaded with high-end finishes & upgrades and backs onto the walking path. Stepping into the home you'll find a main floor office off the entryway, separate from the main living areas making it a great space to separate work and home life or use it as an additional bedroom. Walking through the main hallway is a 10' trimmed archway that leads to the open concept living room, dining room and kitchen. The cozy living room features a 12' high stone surround with a gas fireplace, beautiful beams and a wall of windows overlooking the backyard. A chef's kitchen features high-end stainless-steel appliances including a gas stove, a hidden pantry with loads of storage space, breakfast bar for extra seating and prep space. The spacious primary bedroom features a walk-in closet with custom built-ins and a 4pc ensuite. The second and third bedroom share the main 4pc bath. Extra room in the fully finished lower level in-law suite with two bedrooms, full bath, kitchen, family room, laundry and a separate entrance to the covered patio. Additional features include 12' ceilings, upgraded doors and hardware, 7" wide hardwood flooring, central vacuum, neutral tones throughout & more! Located within minutes to schools, parks, shopping & Byron community centre. Don't miss your chance to make this your forever home! (id:53193)
6 Bedroom
3 Bathroom
1500 - 2000 sqft
Century 21 First Canadian Corp
A - 743 Wellington Road
London South, Ontario
Lease rates starting at $25.00 psf. 1,400 sq ft up to 4,254 sq ft office space available for lease. Space can be demised to tenant's specifications. Fronting on the new Bus Rapid Transit North/South corridor on busy Wellington Road. Close to all amenities including London Health Sciences Centre, White Oaks Mall, schools, churches, shopping and restaurants. Easy access to highway 401 and downtown. 42 on-site parking spaces. Across the street from Westminster Ponds, a 200-hectare environmentally significant area with ponds and walking trails. Currently zoned RO1(15) which permits Medical/dental offices and offices as well as Clinics, Medical/dental laboratories, Business service establishments, Day care centres, Personal service establishments and Financial institutions. (id:53193)
14228 sqft
A Team London
11 West Avenue
St. Thomas, Ontario
Welcome to this charming two-story red brick home that beautifully blends original character with modern comfort. Step inside to admire the stunning original trim and staircase, complemented by large windows that flood the space with natural light. The updated kitchen, remodeled in 2017, offers ample cabinet space, perfect for all your culinary needs. A versatile back room awaits, ideal for a home office, art studio, or a cozy retreat around the fireplace.Upstairs, you'll find a full bathroom and three generously sized bedrooms, complete with two walk-in closets for all your storage needs. The fully finished lower level features another bathroom, just waiting for your personal touch to make it your own. Step outside to discover a backyard oasis, featuring a two-tier deck and a dug-in fire pit, perfect for cozy summer nights with family and friends. This home boasts numerous updates, including a full metal roof with a transferable warranty and a finished laneway for added convenience. Don't miss the opportunity to make this unique property your own schedule a showing today and experience the perfect blend of classic charm and modern living! (id:53193)
3 Bedroom
2 Bathroom
1500 - 2000 sqft
Exp Realty
245 Bower Hill Road
Woodstock, Ontario
This 3-bedroom ranch sits on a half-acre lot along highly desirable Bower Hill Road, offering a rare blend of country living with city convenience. It is set back from the road and surrounded by mature trees, including a striking tulip tree in the front yard. The home features a sunlit living and dining area ideal for entertaining, and an updated eat-in kitchen with a peninsula perfect for baking with the kids or tackling homework. A cozy rear family room with patio doors overlooks the private, fenced backyard with a large deck and hot tub, making it a great space to relax, let the kids play, or give pets room to roam. The main level also includes three bedrooms and a full bath. The finished basement offers a massive family room, an office, second full bath, laundry area, and oversized storage room. Basement has a walk-up entrance that adds in-law potential. Additional highlights include a durable steel roof, vinyl windows, reverse osmosis water system, attached garage, and a fully fenced yard rounding out a home thats move-in ready and made for comfortable living. (id:53193)
3 Bedroom
3 Bathroom
1500 - 2000 sqft
RE/MAX A-B Realty Ltd Brokerage
107 Wilson Avenue
Chatham, Ontario
Full of character and charm, this inviting 1.5-storey home offers a warm and welcoming atmosphere in a desirable Northside location. The main level features a spacious family room that flows seamlessly into a formal dining area—perfect for entertaining. A functional kitchen and convenient 2-piece bathroom lead to a charming rear entrance, complete with patio door access to a brand new deck and a fully fenced backyard! Upstairs, you’ll find a well-appointed 4-piece bathroom and three comfortable bedrooms, including a primary bedroom with a walk-in closet plus an additional closet for extra storage. The partial basement provides a dedicated laundry room and ample storage. This property has a 12ft x 36ft garage—ideal for sheltered parking, projects, or hobbyists! Located close to schools, parks, and essential amenities, this home is a must-see. Don’t miss your chance—schedule a viewing today! Disclosure *Seller had a light seepage in basement during a heavy rain* (id:53193)
3 Bedroom
2 Bathroom
Nest Realty Inc.
Lot 11 Millie's Way
Armour, Ontario
Client RemarksLooking to develop in an upscale neighbourhood in the Village of Burk's Falls? Welcome to Lot 11 on Millies Way! This 2.0-acre lot is nestled in a growing community, offering a peaceful and private setting surrounded by mature trees. Its the perfect place to build your dream home. Just a short 5-minute drive to town amenities and Doe Lake, with easy access to Highway 11 (only 3 minutes away) and just 25 minutes to Huntsville. With limited building lots available in this desirable neighbourhood, don't miss your chance to secure one while you can! (id:53193)
Chestnut Park Real Estate
Pcl 7465 & 5155 Lot 28 & 29 Con 7 & 8
Magnetawan, Ontario
150 acres of environmentally protected land in Magnetawan located roughly 15 minutes off Hwy 11. Ideal for environmental or conservation organizations, or buyers with niche interests. Buyer to perform their own due diligence when it comes to potential uses of the land. (id:53193)
Sotheby's International Realty Canada
389 Maple Avenue
Stratford, Ontario
Welcome to this well-maintained, one-owner, 2-storey semi-detached home featuring a functional layout and great curb appeal. This property offers 3 bedrooms and a bathroom on each level for convenience. Step inside to an inviting main level with new flooring, spacious living area, a functional kitchen, and a dining space that leads to the very spacious and fully fenced backyard. Upstairs, you'll find spacious bedrooms with lots of closet space, and a full bathroom, while the finished basement boasts a cozy rec room with gas fireplace, laundry and 3 piece bathroom. Enjoy summer evenings on the two-tier deck featuring a relaxing hot tub, plus plenty of storage in the large shed. The attached garage and ample driveway parking add convenience to this wonderful home. Upstairs windows have been recently replaced as well as the patio door. Located close to schools, parks, and amenities, this home is conveniently situated and ready for you to move in. (id:53193)
3 Bedroom
3 Bathroom
1100 - 1500 sqft
Royal LePage Hiller Realty
280-282 - 220 Gord Canning Drive
Blue Mountains, Ontario
SEPERATELY DEEDED 2 BEDROOM SUITE PLUS BACHELOR SUITE - This 3 bedroom lock/off suite in the Westin with a fabulous view of the millpond and Village is actually 2 suites that make up 1 gorgeous suite with 3 bedrooms, 2 pull-out sofas, 3 baths, full kitchen and kitchenette. It can sleep 10. This is one of the most luxurious suites in the entire building. Owning in the Westin includes valet parking, room service, fitness center, year round outdoor heated swimming pool, hot tub, sauna and underground parking. There is also an optional revenue generating rental program to help offset the operating costs of ownership but still allowing for liberal owner usage. 2% Village Association entry fee is applicable. HST is applicable but may be deferred by obtaining an HST number and enrolling the suite into the Rental Pool Management program. (id:53193)
3 Bedroom
3 Bathroom
1400 - 1599 sqft
RE/MAX At Blue Realty Inc
315 - 220 Gord Canning Drive
Blue Mountains, Ontario
MOUNTAIN VIEW - WALKING DISTANCE TO THE SILVER BULLET CHAIRLIFT - Fabulous two bedroom, two bathroom suite in the Westin Trillium House not only comes fully furnished but has an incredible 3rd floor view of the mountain and ski hills to enjoy from your balcony. The living room turret design and fantastic windows makes this suite stand out from the others. With the 2 bedrooms and pull out sofa in the living room, you have sleeping accommodations for up to 6. Enjoy the Westin heavenly bed. Complete bathroom refurbishments completed and paid for in 2024. Located in Ontario's most popular four season resort - Blue Mountain Village, The Westin Trillium House has outstanding amenities with a top of the line exercise room, outdoor all year round heated pool, hot tubs & award winning restaurant - Oliver & Bonacini. HST is applicable but can be deferred by obtaining an HST number and enrolling the suite into the revenue generating Rental Pool Management Program. (id:53193)
2 Bedroom
2 Bathroom
900 - 999 sqft
RE/MAX At Blue Realty Inc
2985 Road 181
West Perth, Ontario
Picturesque 50 Acre Farm Featuring A Custom Built Home offering over 2000 Sq Ft & a 40'x60' Heated Shop. Welcome to your dream countryside showstopper farmstead situated on some of Perth County's most fertile farmland featuring an all stone 3 yr. old, 3 BR showpiece of craftsmanship & beauty. Everything has been methodically designed, for convenience w/attention to every detail. Lg. foyer unfolds into an open-concept, spacious living area featuring a fireplace for warmth & ambiance, high-end finishes, & dormer windows capturing stunning panoramic views of the surrounding landscape. Kitchen is sure to impress the chef, high-end appliances, walk-in pantry & lots of space for any size family. You will look forward to retreating to the oversized primary suite every evening to unwind & rest in privacy or sit out & enjoy the evening air on the walkout to a covered porch. Main floor laundry just off the garage, sep. office or bonus space. Just steps away is the 3 yr. old shop that has been built to handle everything from equipment, to a workshop or possible small business operations. Approximately 42 workable acres 30 acres systematically tiled, 11 acres randomly titled & 5 to 6 acres of bush. If you are retired looking for a beautiful home, privacy, shop & income stream, or you are a family looking to provide your kids with loads of outdoor space & a simpler way of life that only a farm lifestyle can provide. You will not want to pass this opportunity by. Skip all the Stress of building in the country as it can be very overwhelming & extremely costly, everything from excavation, hydro, to the site, well, septic, landscaping, driveway, plans, endless decisions and so much more, all that can be fast forwarded & the enjoyment of everything this property has to offer can begin avoiding all the time & frustration of building. This farm offers a beautiful home & shop while providing yearly income building in your financial future for years to come. Welcome to Your Forever Home. (id:53193)
3 Bedroom
3 Bathroom
2000 - 2500 sqft
Royal LePage Heartland Realty
352 - 220 Gord Canning Drive
Blue Mountains, Ontario
WESTIN TRILLIUM HOUSE BACHELOR SUITE WITH VILLAGE, MILLPOND AND MOUNTAIN VIEW - Own a fully furnished Westin bachelor suite in Ontario's most popular four seasons resort in The Village at Blue Mountain! This perfect resort home has room service from Oliver & Bonacini restaurant, valet parking, ski locker, plus access to all of the Westin amenities; 4 season pool, hot tub, fitness room, games room and sauna. The suite has a fully equipped kitchenette, dining area, full size fully renovated bathroom with and separate shower, gas fireplace, balcony and an in-suite locked cupboard to keep your personal possessions in. The Westin Trillium House offers a fully managed rental program to help offset operating expenses while allowing liberal personal usage. HST may be applicable but can be deferred by obtaining an HST number. 2% Village Association entry fee applicable. (id:53193)
1 Bathroom
RE/MAX At Blue Realty Inc


