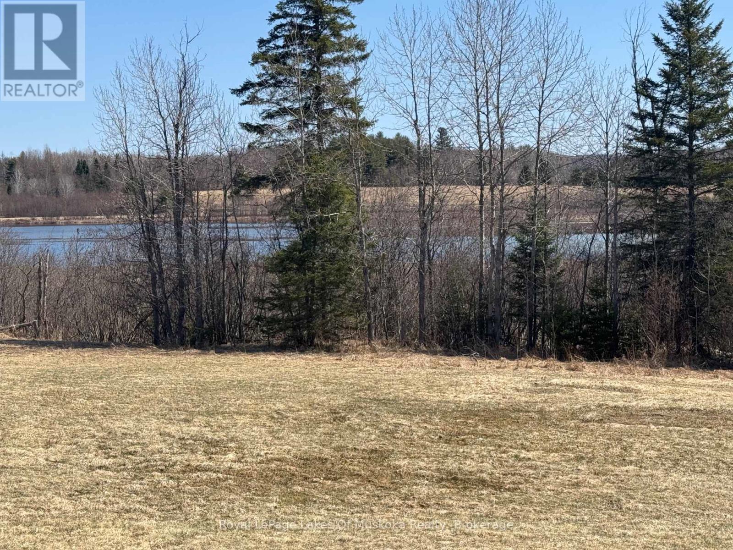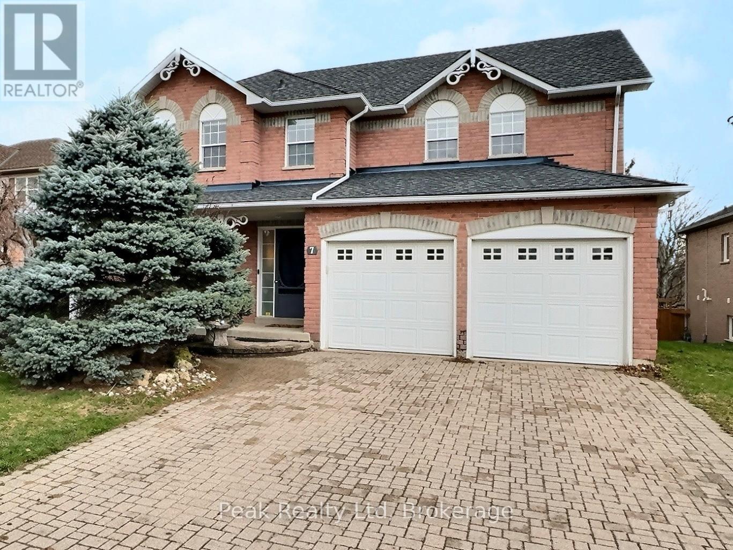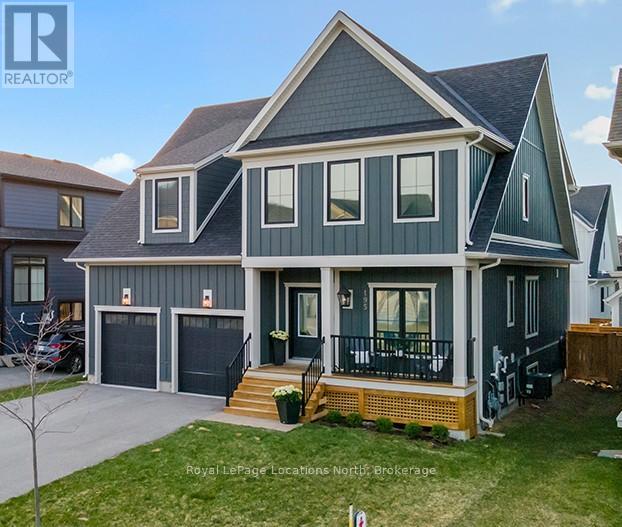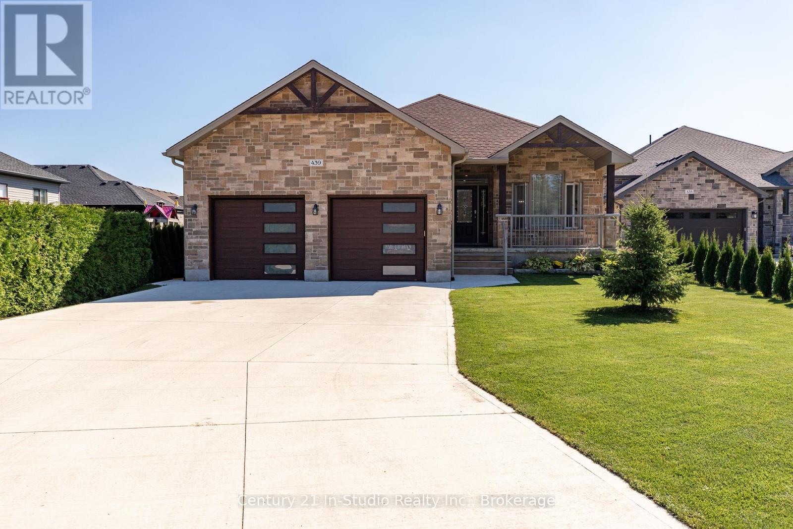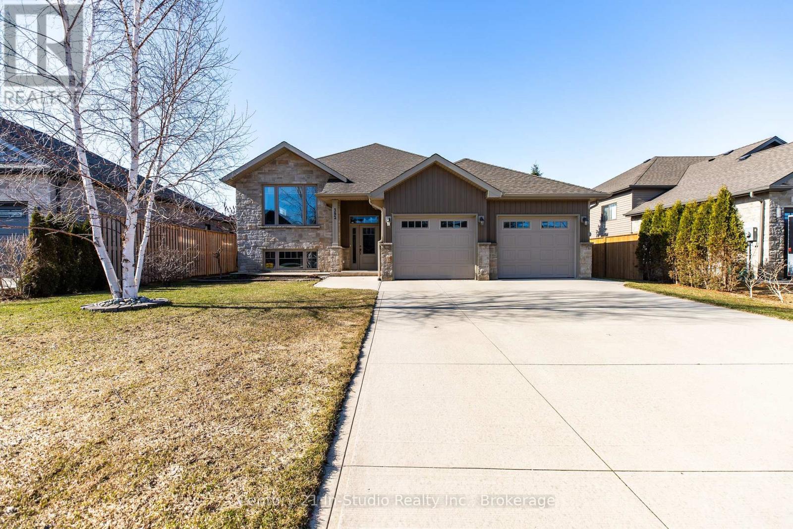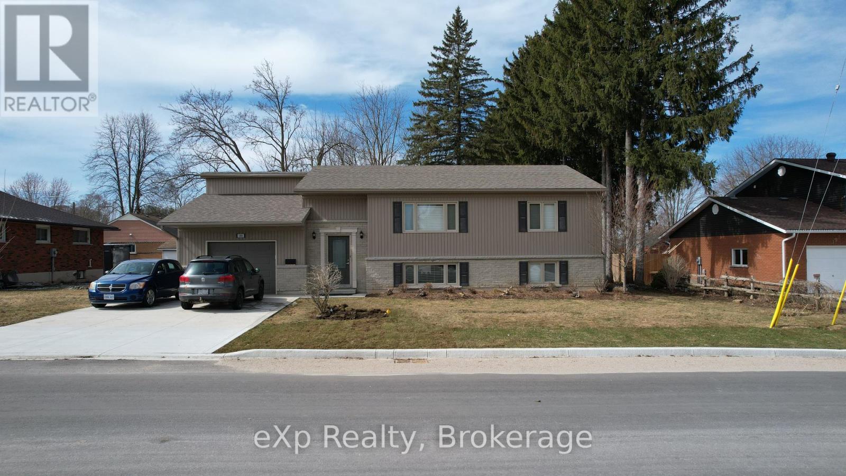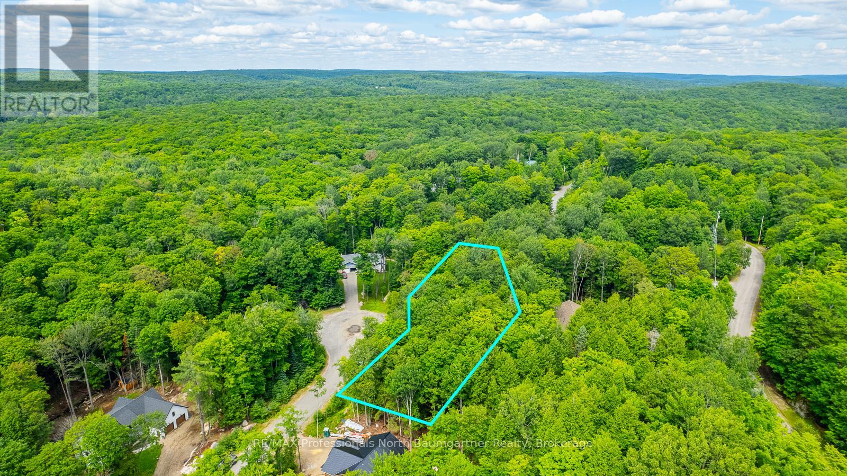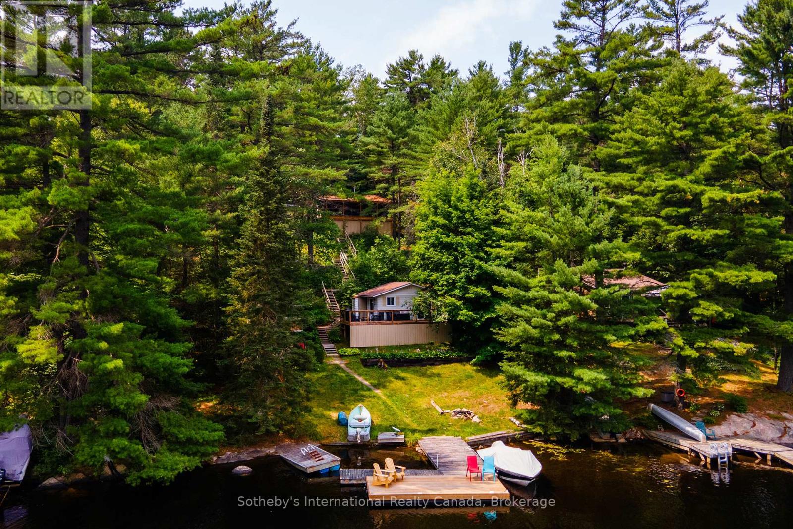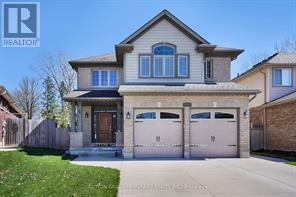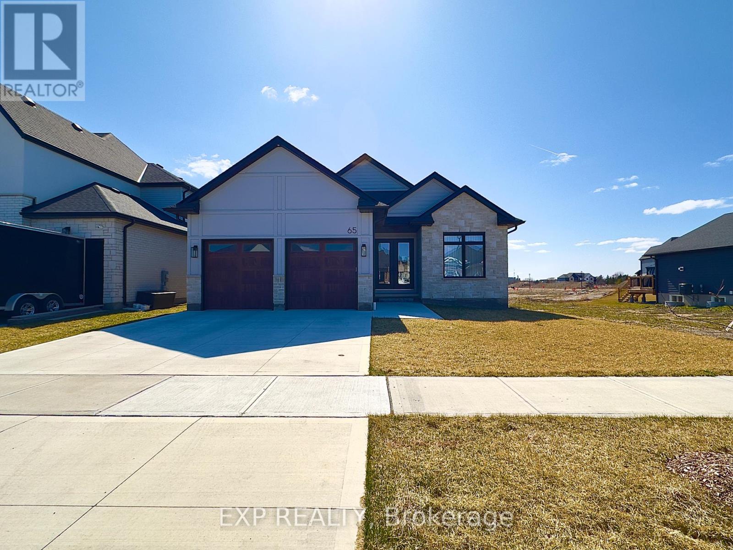71 Spider Lake Lane
Huntsville, Ontario
Enjoy the wide open lake and meadowviews from this 8 acre parcel. Hydro has been brought in to the lot and is at the road, just waiting on Hydro One to finish the hook up (fully paid for). Driveway in to possibly build site with expansive views of the surrounding area. Spider is a small lake with access into Penfold Lake by fishing boat, canoe, kayak (creek is approx. 13' deep according to the seller). Easy access from Hwy 11 making commutes to Bracebridge, Huntsville and beyond a breeze. Zoning is WR1 and will require a site plan for building. Close to OFSC snowmobile trails. (id:53193)
Royal LePage Lakes Of Muskoka Realty
7 Hunt Street
North Dumfries, Ontario
Nestled in the charming town of Ayr, this large 3-bedroom, 2-storey home offers the ideal blend of comfort, convenience, and outdoor serenity. With spacious living areas, a fully fenced yard, and easy highway access for commuters, this property is designed to accommodate growing families and those looking for a peaceful yet accessible place to call home.Upon entering, youll be greeted by a bright and welcoming atmosphere, with separate living and dining rooms offering plenty of space for entertaining guests or relaxing with loved ones. The main floor also features a cozy family room with a gas fireplace, perfect for movie nights or casual gatherings. The eat-in kitchen is a chefs dream, with ample counter space and cabinetry, making it easy to prepare meals while enjoying views of the beautiful backyard.Upstairs, you'll find three generously sized bedrooms, including a spacious master suite with a 4-pc ensuite and walk in closet. Each bedroom offers plenty of closet space and natural light, creating a comfortable retreat for every member of the family.Step outside to your private oasis a large, fully fenced backyard with a spacious deck, ideal for BBQs, outdoor dining, or simply enjoying the natural surroundings. The yard backs onto lush green space, providing both privacy and a peaceful atmosphere.For added convenience, this home offers a double-car garage and a driveway with space for two additional vehicles, ensuring plenty of room for the whole family.Whether youre a family looking for more space or a commuter seeking a peaceful retreat with quick access to major highways, this home has everything you need. Don't miss out on the opportunity to make this exceptional property yours. Contact today to schedule your private showing! (id:53193)
3 Bedroom
3 Bathroom
2000 - 2500 sqft
Peak Realty Ltd
195 Courtland Street W
Blue Mountains, Ontario
Welcome to the Churchill Model in Windfall at The Blue Mountains where mountain charm meets modern elegance. This beautifully crafted home offers nearly 3,000 square feet of thoughtfully designed living space, perfect for entertaining and everyday comfort. Featuring 4 spacious bedrooms, 4 bathrooms, a main floor den, and a generous media room, there's room for the whole family to relax and recharge. At the heart of the home is a gourmet kitchen with high-end stainless steel appliances, including a gas range, built-in wine fridge, and a quartz-topped island with soft-close cabinetry all overlooking an expansive Great Room with a cozy gas fireplace. The open-concept dining area, filled with natural light from large windows, creates a warm and welcoming space to gather. Additional conveniences include a main floor laundry with garage access, a versatile space on the lower level and breathtaking views of the Blue Mountain ski hills from the charming front porch. Step out to the covered back porch for year-round outdoor enjoyment in your fully fenced private yard. As a Windfall resident, you'll also enjoy access to The Shed an exclusive community hub offering all-season saltwater pools, a sauna, fitness center, clubhouse, and more. Located next to Blue Mountain Resort, Spa Scandinave, and surrounded by a scenic trail network with stunning Escarpment views, this is more than just a home it's a lifestyle. (id:53193)
4 Bedroom
4 Bathroom
2500 - 3000 sqft
Royal LePage Locations North
439 Ridge Street
Saugeen Shores, Ontario
This stunning back split, built in 2020, offers a spacious and versatile layout perfect for your family's needs. Featuring 5 large bedrooms, 4 full bathrooms and a main floor powder room, all nestled on a mature and spacious lot measuring over 173ft deep, perfect for a family of any size. This home offers a generous layout with plenty of room for all. With four expansive levels, you'll enjoy an abundance of space for relaxation and entertainment in any of your 3 living areas. Enjoy cooking and hosting in the kitchen offering plenty of cabinet space, granite counter tops, tiled backsplash and easy outdoor access for dinning and barbecuing. Having friends and family visit cis a breeze and can be done in style with ample guest accommodations or in-law suite capabilities and options. Featuring quality finishes and a well thought design, 439 Ridge creates a fantastic opportunity for the growing family, investor or cottage goer wanting to enjoy a slice of the Saugeen Shores lifestyle. Step outside to discover a beautifully landscaped backyard featuring a sand point sprinkler system for easy watering. It's the perfect space for kids to play or for hosting summer barbecues! Located in a newly developed subdivision, where convenience meets comfort. Enjoy the best of both worlds with stunning beaches and scenic trails just moments away, perfect for outdoor enthusiasts and families alike. This home is ideally situated near schools, making morning drop-offs a simple, and a variety of shopping options to cater to all your needs. Whether you're looking for a quick grocery run or a leisurely day of shopping, everything is within easy reach. This is a fantastic price for what this home and location have to offer. Don't miss out on this exceptional value and opportunity schedule your visit today! (id:53193)
5 Bedroom
5 Bathroom
2000 - 2500 sqft
Century 21 In-Studio Realty Inc.
392 Peirson Avenue
Saugeen Shores, Ontario
This beautifully maintained 2016 custom built raised bungalow offers the perfect balance of style, comfort, and convenience. The home features a bright and spacious layout with 2 bedrooms on the upper level and 2 additional bedrooms on the lower level, providing ample space for family living or guests. The upper level provides an open-concept design with abundant natural light, creating a warm and inviting atmosphere. The up to date kitchen design is equipped with high-quality finishes, stainless steel appliances, coffee bar and plenty of storage space. The large living and dining areas are ideal for entertaining, while the primary bedroom offers a private ensuite bathroom with a stand alone glass shower. A second full bathroom on the main level adds convenience for family and guests. The fully finished lower level is just as impressive, with two generously sized bedrooms and another full bathroom. The space feels airy and open, with large windows that let in plenty of light. The home is thoughtfully designed with a stone and vinyl exterior, offering both style and low maintenance. A charming front porch and deck area provides a lovely spot to relax, while the fully fenced yard is perfect for outdoor gatherings or privacy. Located on a quiet, family-friendly street, this home is just a short distance from the beach, walking trails, downtown, and shopping. With its modern finishes, thoughtful layout, and proximity to local amenities, this home is a rare find that offers both comfort and convenience. (id:53193)
4 Bedroom
3 Bathroom
1500 - 2000 sqft
Century 21 In-Studio Realty Inc.
188 12th Avenue
Hanover, Ontario
This beautifully maintained 6-year-old raised bungalow feels like new! Featuring professionally finished upper and lower levels, an attached 1.5-car garage, and a complete appliance package. Conveniently situated across from Dawnview Public School, it also boasts a low-maintenance yard for easy living. (id:53193)
3 Bedroom
2 Bathroom
700 - 1100 sqft
Exp Realty
0 Lakeview Street
Dysart Et Al, Ontario
Looking to be close to amenities but still maintain the quiet and peaceful environment associated with Country living? Located in Haliburton Village, this piece of north-facing vacant land is just under 1.5 acres and features beautiful mature trees and rock outcroppings. Sitting at the end of a cul-de-sac in a quiet neighborhood, this property boasts 2 points of access to underground hydro, well-lit municipal road, and cell service. This double lot is just a short walk to downtown Haliburton where you will find restaurants, shops, a park with a public beach, art galleries, a library, and tennis courts. Please note, a trailer or camper are NOT allowed to be left on the property unless a building permit has been issued and that you are showing signs that you are building. (id:53193)
RE/MAX Professionals North Baumgartner Realty
1370 Ranger Bay Road
Parry Sound Remote Area, Ontario
Discover 101 feet of pristine, sandy shoreline on Lake Kawigamog, where nature and adventure go hand in hand. This waterfront escape offers breathtaking views, privacy, and endless outdoor recreation in an unorganized township. Accessible by road in three seasons and snowmobile in winter, this is a true getaway for those who embrace the beauty of all seasons. Step onto the screened-in covered porch, where panoramic lake views set the tone for your day. Spend mornings paddling along the Pickerel River system, afternoons lounging on the expansive deck, and evenings by the fire pit under a star-filled sky. The main cottage features 2 cozy bedrooms, 1 bath, and an open-concept living space with a wood-burning fireplace, creating the perfect retreat after a day outdoors. A bright kitchen and dining area make meal prep and gathering effortless. While insulated and heated for comfort, winter access is exclusively by snowmobile, making every visit a true northern adventure. A separate 1-bedroom, 1-bath guest cottage with a kitchenette and family room provides private accommodations for visitors. At the water's edge, an authentic lakeside sauna awaits sweat, plunge, and repeat for the ultimate relaxation experience. A garage with a full laundry setup ensures convenience while ample storage accommodates all your gear. Beyond your doorstep, Crown Land offers hiking, hunting, and ATV trails while boating, fishing, and swimming fill warm summer days. Come winter, snowmobile to your door and warm up by the fire. This Northern Ontario retreat is more than a cottage; it's a lifestyle. Are you ready to experience it? (id:53193)
2 Bedroom
1 Bathroom
Sotheby's International Realty Canada
6517 Beattie Street
London South, Ontario
Spectacular Lambeth Court location with pie lot. Stunning curb appeal. This former Artisan model home comes fully finished. Gracious Open foyer welcomes you inside, Enjoy the 9ft ceilings throughout main, main floor laundry, custom kitchen with granite counters overlooking family room with gas fireplace, dining room, and eating area with terrace doors to 2-tiered deck with gazebo. Fully fenced yard, very private. 3 large bedrooms upstairs with primary bedroom with walk-in closet and private 5-piece ensuite bath, also Jack & Jill 4-piece bath between the 2 other bedrooms. Lower-level games room and rec-room, plus bedroom and 4-piece bath, wired for 5.1 surround sound. All standing cabinets included in basement hallway. Wrought iron railings, transom windows. (id:53193)
4 Bedroom
4 Bathroom
2000 - 2500 sqft
Sutton Group Preferred Realty Inc.
3399 Crane Avenue
London South, Ontario
Located in Lambeth's highly sought after Talbot Village, this 5 bed, 4 bath home boasts 1800 square-feet of one-floor living. Situated on a large corner lot with a three car garage and inviting front porch, the exquisite and timeless brick and stone exterior will immediately draw you in. As you enter the grand entrance, you'll be met by the open concept living space featuring luxurious fine details of tray ceilings, hardwood floors, and rounded corners, carried all throughout the main floor. Be sure to take in all the amenities such as the gas fireplace, crown molding, and California shutters. As you make your way through the house, you'll be in awe of the oversized kitchen complete with granite countertops, peninsula seating and a walk-in corner pantry. The front office is a professional's dream, or could be used as an additional bedroom to the established two bedrooms on the main floor that EACH have their own EN SUITE! Downstairs is a Sports enthusiast and gamers delight with a huge rec room and a family room thats currently converted to a gym, as well as three additional bedrooms. Out back, Summer is calling your name with a large deck for afternoon gatherings and gazebo to shield the middays sun or inclement weather. Whether you're lavish retirees or a growing or multigenerational family, this home has everything you need! (id:53193)
5 Bedroom
4 Bathroom
1500 - 2000 sqft
Thrive Realty Group Inc.
310 - 733 Deveron Crescent
London South, Ontario
Enjoy an Active Lifestyle in a Prime Location! Welcome to 310-733 Deveron St., a spacious 3-bedroom end-unit condo perfectly positioned for those who love the outdoors. Step outside and find yourself just moments from the natural beauty of Westminster Ponds, offering endless opportunities for exploration. The convenience of a nearby dog park will be a huge bonus for pet owners. This move-in ready home features fresh paint, new light fixtures, and a new A/C (2024). Plus, enjoy easy access to shopping, public transit, Highway 401, and Victoria Hospital, creating a truly effortless living experience. Book your showing today and discover your new community! (Photos are virtually staged) (id:53193)
3 Bedroom
2 Bathroom
1000 - 1199 sqft
Royal LePage Triland Realty
65 Wayside Lane
Southwold, Ontario
You get a dream home! And you get a dream home! Welcome to 65 Wayside Lane, where comfort, elegance, and thoughtful design come together in perfect harmony. This stunning 2+2 bedroom bungalow is more than a home it's a lifestyle upgrade waiting to embrace you. From the moment you arrive, the brand new concrete driveway and stately curb appeal set the tone for whats inside. Step through the front door and feel the warmth of quality craftsmanship and luxury finishes because every inch of this home whispers, you deserve this.The chefs kitchen? Its a showstopper with gleaming countertops, custom cabinetry, and lighting that makes every meal feel like a celebration. Whether you're hosting a family feast or enjoying a quiet glass of wine, this kitchen will make you feel like a star in your own cooking show. Downstairs, the sprawling rec room offers space for a media area and a pool table! Imagine movie nights, game nights, and memories that will last a lifetime. And lets not forget: three full bathrooms, designed with spa-like serenity in mind. Need more? The covered back porch is perfect for slow Sunday mornings or peaceful evenings under the stars. And with the home being less than 2 years old, yes, its still under Tarion warranty, you get peace of mind along with pure joy. This isn't just a house. Its a place to live well, laugh often, and love deeply. And if you're lucky enough to call it yours? Well thats your aha moment. (id:53193)
4 Bedroom
3 Bathroom
1500 - 2000 sqft
Exp Realty

