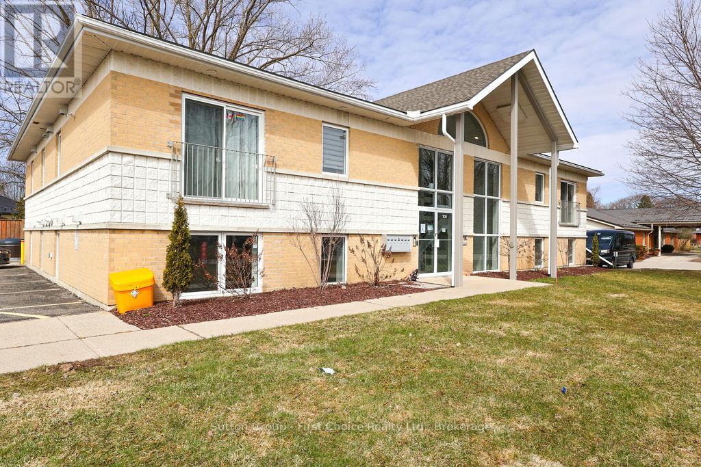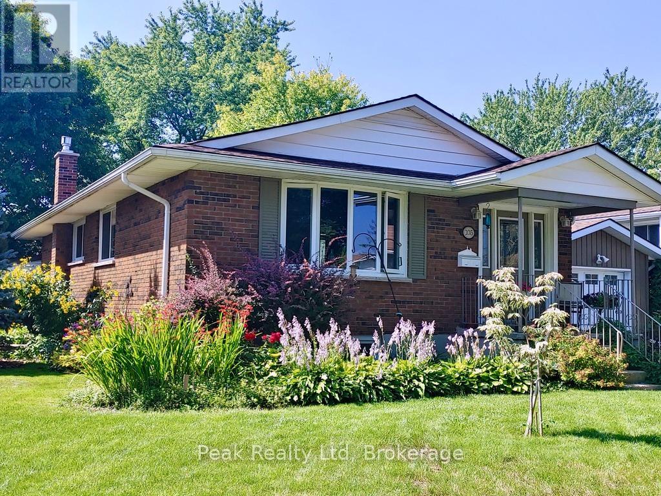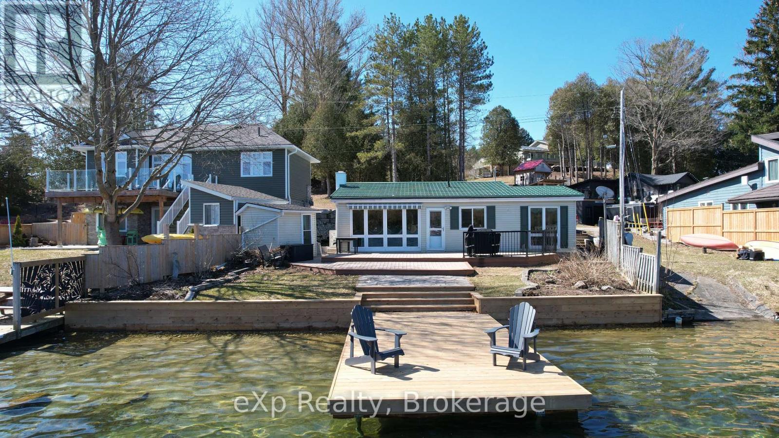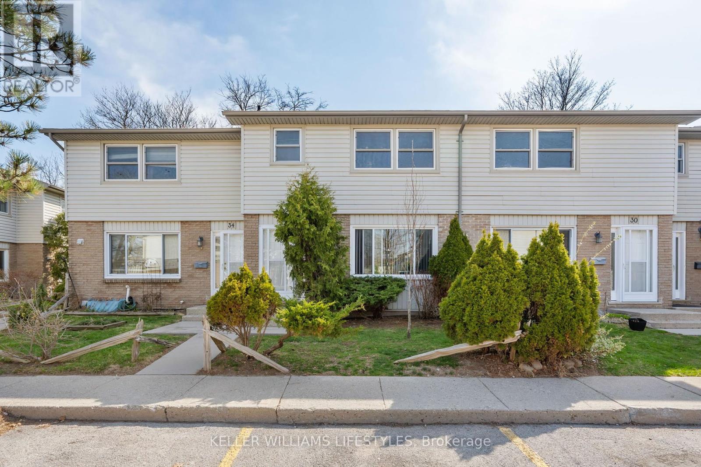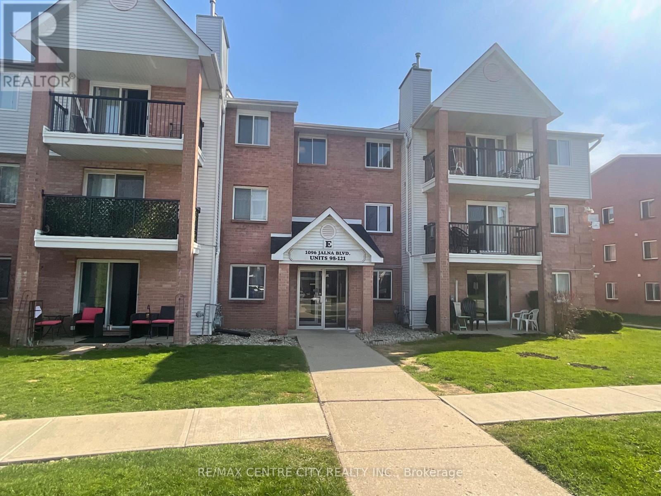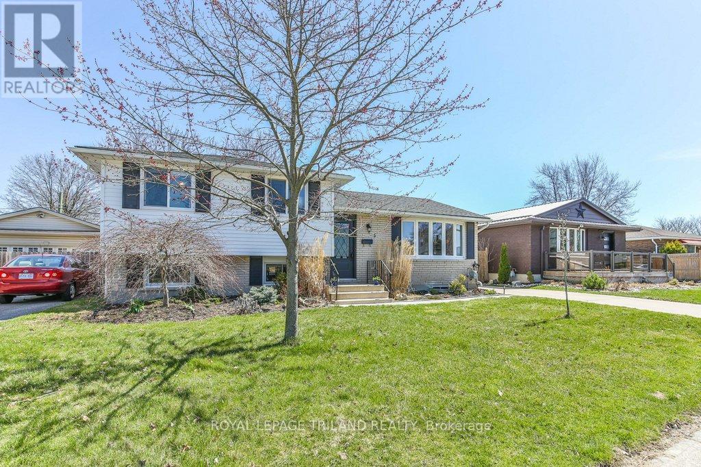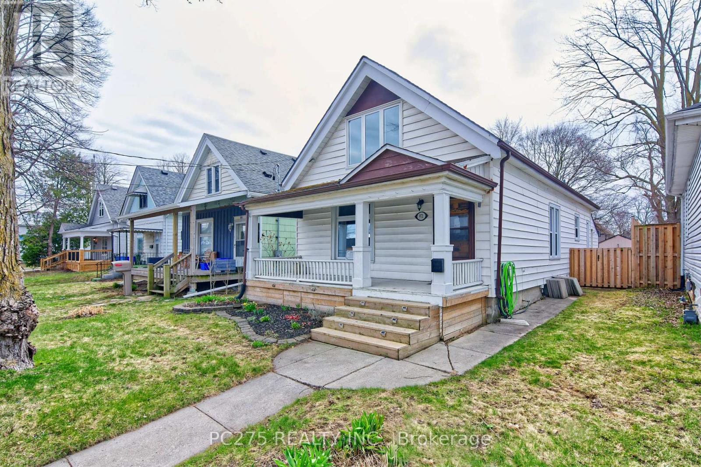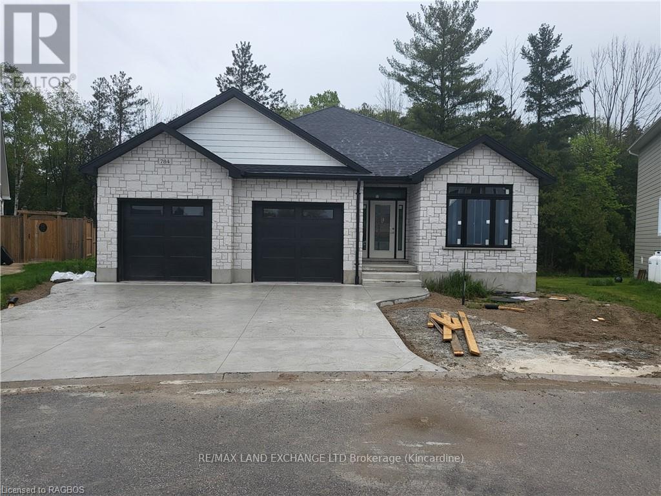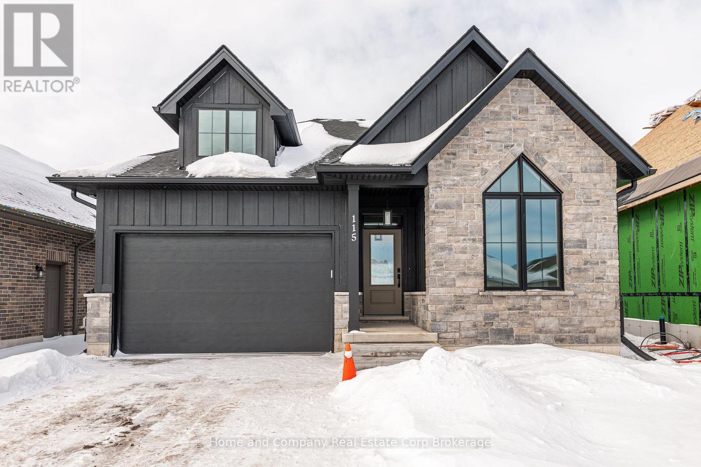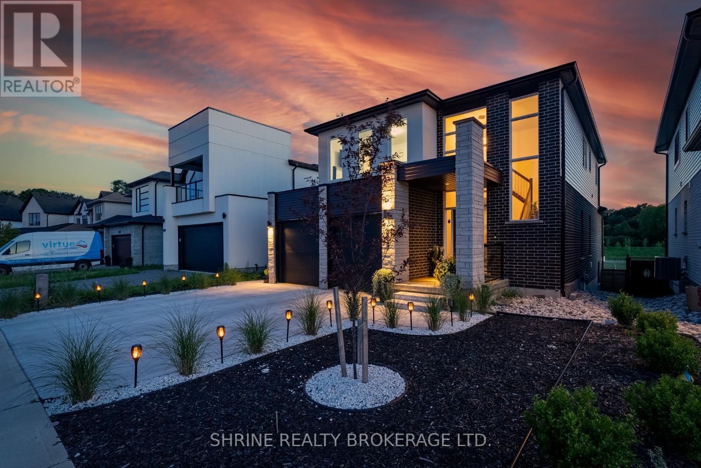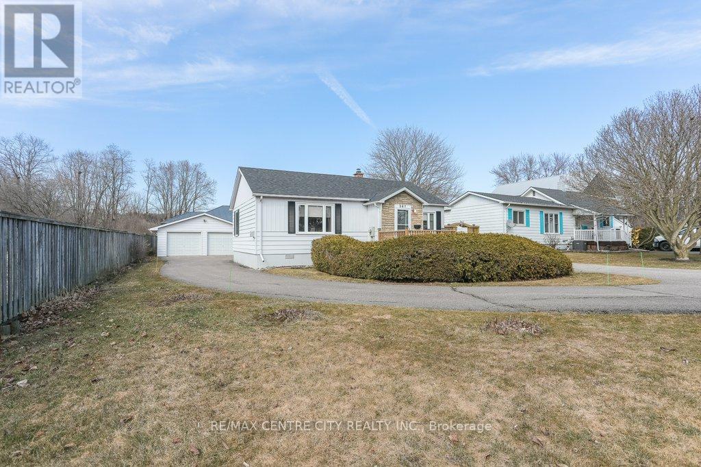101 - 100 Gordon Street
Stratford, Ontario
This 1-Bedroom condo unit features quartz countertops and island, appliances (stove, refrigerator/freezer, microwave, dishwasher, hot water on demand, washer and dryer), forced air gas furnace and air conditioner. Common areas (hallways) are heated and cooled with ductless units. The unit has a designated storage locker, separate water, gas and electrical meters, water softener and the fastest internet service in Stratford, Wightman Fibre Optics, is available for each unit and the building is already wired for this service. The condo is located within walking distance to Shopping, Restaurants and Upper Queens Park. Book a Private Showing with your REALTOR Today! (id:53193)
1 Bedroom
1 Bathroom
500 - 599 sqft
Sutton Group - First Choice Realty Ltd.
105 Dixon Road
Stratford, Ontario
Get ready for your dream home, this could be the one! Don't miss out on this stunning 3+1 bedroom bungalow with a garage, nestled in the highly sought-after Bedford school district of Stratford, Ontario. Built in 1973, this gem has been meticulously updated to blend modern comforts with classic charm. With a brand-new fiberglass shingle roof (2020), upgraded windows and eavestroughs (2021), and a fresh furnace (December 2024), this home is ready for years of worry-free living. The spacious main floor boasts three generously sized bedrooms, a bright and welcoming living room, a dining room for memorable meals, and a kitchen awaiting culinary adventures. But that's not all! The lower level is a bonus, offering an additional bedroom and a convenient two-piece washroom. A large family room featuring a cozy gas fireplace and built-in bar is perfect for entertaining or relaxing. Plus, there's a dedicated laundry room and extra storage space. Now, let's talk about the exceptional heated standalone building on the property! Originally built as a workshop and office combo, this versatile space offers endless possibilities. The workshop side is perfect for tools, projects, and extra storage, while the office side is flooded with natural light, ideal for a home-based business, creative studio, or peaceful workspace. The exterior is just as impressive, with meticulously designed landscaping that enhances the property's natural beauty. Step outside and enjoy not one, but two gorgeous patios! Relax on the concrete patio or host dinner parties on the interlocking stone patio. The large lot provides abundant space for kids to play, green thumbs to cultivate, or anyone craving a tranquil outdoor retreat. Located in a quiet, family-friendly neighborhood, this home offers comfort, style, and unbeatable convenience. This is your chance to live in a community that's both peaceful and connected. Schedule your private showing today! (id:53193)
4 Bedroom
2 Bathroom
1100 - 1500 sqft
Peak Realty Ltd
209 Lake Rosalind Road 2
Brockton, Ontario
This cozy 3-bedroom bungalow, just minutes from Hanover, sits right on the shores of Lake Rosalind, perfect for swimming, boating, and relaxing by the water. The newly updated shoreline and dock offers amazing views and a peaceful spot to unwind. Inside, lots of natural light, making it great as a year-round home or a getaway. (id:53193)
3 Bedroom
1 Bathroom
700 - 1100 sqft
Exp Realty
32 - 690 Little Grey Street
London East, Ontario
This affordable and well-maintained 3-bedroom, 3-bathroom townhome offers over 1,600 sq. ft. of total living space. Nestled in a quiet and well-managed complex, this home is ideal for first-time buyers, growing families, or investors. Step into a bright and spacious main floor layout featuring a large living room, powder room, dedicated dining area, and a functional kitchen with ample cabinetry. Upstairs, you find three generously sized bedrooms, including a spacious primary suite, along with a full 4-piece bathroom. The basement offers considerable potential, featuring an additional full bathroom, a separate laundry area, and space that can be utilized as extra living space, a playroom, or a home office. This property includes a reserved parking spot right outside your door, low monthly condo fees, and access to visitor parking. Located just minutes from public transit, schools, parks, and shopping, this home delivers convenience and value. (id:53193)
3 Bedroom
3 Bathroom
1200 - 1399 sqft
Keller Williams Lifestyles
121 - 1096 Jalna Boulevard
London South, Ontario
Location, Location, Location! 3-Bedroom, 2-Bath Condo in Prime White Oaks! This spacious apartment is perfectly situated in the highly sought-after White Oaks area right across from White Oaks Mall! Just minutes from Highway 401 and steps away from transit, shopping, dining, schools, and all essential amenities.The kitchen has been tastefully updated with a brand new quartz countertop and a sleek new sink, adding a fresh, modern feel to the space. Enjoy the large balcony overlooking Bradley Avenue with an unobstructed view of the mall and the city skyline a rare feature that adds to the appeal.The building also offers a large outdoor pool, perfect for cooling off and relaxing during hot summer days bringing even more value and enjoyment to your lifestyle. An ideal opportunity for families, first-time buyers, or investors looking for comfort, convenience, and a top-tier location! (id:53193)
3 Bedroom
2 Bathroom
1200 - 1399 sqft
RE/MAX Centre City Realty Inc.
5 Aldborough Avenue
St. Thomas, Ontario
Welcome home to 5 Aldborough Ave., in the city of St. Thomas. The main floor of this 3+1 bedroom, 1.5 bathroom, home offers a bright and spacious living room with hardwood flooring, dining room and large kitchen with ample counter and cupboard space (4 stainless steel appliances included). The upper level features a large primary bedroom, 4 piece bathroom, and two additional bedrooms. On the lower level you will find a large rec. room with fireplace, perfect for family movie night, and updated powder room. The basement provides a fourth bedroom with egress window (2023), storage space and a laundry area. Outside is the detached 1.5 car garage with power, patio with gazebo and large, fully fenced backyard. There is plenty of parking available in the private driveway. Don't miss this opportunity to own this well cared for home. Conveniently located close to parks, schools, shopping, St. Thomas Hospital and more! Roof 2021, Front door 2019, AC 2023, basement windows 2024, side fences 2024. (id:53193)
4 Bedroom
2 Bathroom
1100 - 1500 sqft
Royal LePage Triland Realty
971 Elias Street
London East, Ontario
Enjoy living in the heart of Old East Village. This 3 bedroom (master loft) has been renovated but still maintaining the personality of an early 1900's home. Main floor living, open concept design, dining room, large bath and main floor laundry! The magic of this home doesn't end inside, in fact outside is where it all continues. Enjoy your morning coffee sitting on the front porch or on the large wrap around deck in the fenced in back yard loaded with extras like raised flower beds and a pond. Access through double gate leaves the possibilities endless for this amazing space. Located within walking distance of highly rated Craft Breweries Anderson Craft Ales, London Brewing & Powerhouse Brewing Company. 2-minute walk to the Junction Climbing Centre (Rock Climbing), pickleball courts, tennis courts, basketball court, park & playground, Thrift Stores & Vintage Stores (Back to the Fuchsia) as well as many restaurants and coffee shops. This home is a must see! (id:53193)
3 Bedroom
1 Bathroom
700 - 1100 sqft
Pc275 Realty Inc.
784 Campbell Avenue
Kincardine, Ontario
Ravine location brick bungalow, basically completed. Features finished lower level and many special features: AYA kitchen with granite or quartz countertops, center island and walk-in pantry. Patio doors from dinette to covered deck; open concept living / dining / kitchen area, with fireplaces in living areas up and down. Walk-in closets in both main floor bedrooms. Combination garage - entry and main floor laundry and mudroom. Pony panel has been installed to enable a substantial stationary electricity generator. Lower level finished with two extra bedrooms or special purpose rooms; third full bath; huge 16' X 25' family room with fireplace; walkout from utility area to full 2-car garage.1523 square-feet on main floor plus 1323 finished down. All this near parkland and Kincardine trail access and only five blocks to downtown, schools and arena / community centre. Yard will be sodded front and rear. Please note room measurements have been rounded.. (id:53193)
4 Bedroom
3 Bathroom
1500 - 2000 sqft
RE/MAX Land Exchange Ltd.
115 Glass Street
St. Marys, Ontario
BICKELL BUILT HOMES newest bungalow with enhanced components and features! This home boasts a commitment to sustainability. It is NET ZERO READY, not only ensuring your comfort but also reducing your environmental footprint. The design of the home is equally impressive, seamlessly blending efficiency with elegance in the picturesque community of St. Marys. You'll find a truly exceptional 2-bedroom, 2-bathroom bungalow, thoughtfully crafted by an award-winning builder. With a well-designed 1,478 square feet of main floor living and an additional 531 sf finished family room that is visible from the open railing design above, this home embodies both style and functionality. Step into tranquility in your primary suite, complete with an ensuite bathroom and a generously sized walk-in closet, providing you with a private haven for relaxation. The second bedroom, also located on the main floor, is accompanied by a full bathroom, making daily routines effortless for everyone. The possibilities for this property extend even further with a 3-piece rough-in downstairs, enabling you to create a space tailored to your needs, whether it be a gym, guest suite, home office, or additional bedroom(s). Convenience is key, as the laundry and mudroom are smartly situated just off the garage, making daily life a breeze. This home is a perfect fusion of modern living, energy efficiency, and timeless design. Don't miss your chance to experience the best of St. Marys living. Contact us today and explore the potential of this remarkable bungalow, where sustainability and style unite to create your dream home. Other lots also available to design your custom home. (id:53193)
2 Bedroom
2 Bathroom
1100 - 1500 sqft
Home And Company Real Estate Corp Brokerage
2895 Heardcreek Trail
London North, Ontario
Nestled in a prestigious neighborhood, this meticulously maintained two-story detached home offers finished basement with lookout windows. The main floor features an office, a full three-piece bathroom, a living room with an electric fireplace, upgraded windows offering a stunning pond view, and a kitchen equipped with a walk-in pantry, gas stove, and two dishwashers. The dining area provides access to a composite deck. Upstairs, you will find four generously sized bedrooms, a full three-piece Jack and Jill bathroom, laundry room and a primary bedroom with a pond view, walk-in closet, built-in cabinets, and a luxurious five-piece ensuite. The finished lookout basement includes a beautiful upgraded kitchenette, built-in cabinets, a family room, a game room (recreation room), and a full bathroom. The backyard is designed for enjoyment and low maintenance, featuring an upgraded composite deck with glass railing, an outdoor living space with a gazebo, a swim spa, a pergola, and artificial grass. Built-in swings and the stunning pond view with green space complete this exceptional property. (id:53193)
5 Bedroom
4 Bathroom
2500 - 3000 sqft
Shrine Realty Brokerage Ltd.
367 Warren Street
Central Elgin, Ontario
Great opportunity for a first time buyer or just downsizing. Planning to make Port Stanley your permanent home or income property, this property will work for you. Located minutes from shopping, marina, golfing, school and beaches. This charming bungalow featuring bright living room with gas fireplace, dining room , modern kitchen, 4pc bath with jacuzzi, oversized primary bedroom, rec room, newer furnace and A/C, newer windows, 100 AMP breaker panel, oversized double car garage, plus a single car garage, both garages have hydro and electric doors. Lot 66 x 198 feet. This property is in excellent condition. (id:53193)
2 Bedroom
1 Bathroom
700 - 1100 sqft
RE/MAX Centre City Realty Inc.
275 Ridout Street S
London South, Ontario
Welcome to 275 Ridout St S, nestled in the heart of London's most beloved neighbourhood - Wortley Village. This beautifully maintained two-storey home blends timeless character with smart updates, offering 3+1 bedrooms, 2 full baths, and a finished lower level with a secondary kitchen ideal for extended family or guests. Pride of ownership in this home is evident! Step onto the charming front porch, perfect for morning coffee or evening chats. Inside, you'll be greeted by original wood trim and doors, gleaming hardwood floors, and abundant natural light throughout. The main floor includes a living room, dining room, along with an updated eat-in kitchen featuring ample cabinetry, counter space, and stainless-steel appliances. Upstairs boasts 3 bright bedrooms and a modernized 4-piece bathroom. The lower level offers versatility with a large 4th bedroom, full bathroom, laundry, and second kitchen. Recent upgrades include windows, electrical, plumbing, insulation, roof (2021), and more. Freshly painted throughout. Low maintenance yard with private area great for a patio, play area or for your furry friend. Oversized 12 x 24 garage. Located within walking distance of trendy cafes, shops, parks, schools, LHSC, and downtown. First time offered in 50+ years - don't miss your chance to live in one of London's most walkable and vibrant communities! (id:53193)
4 Bedroom
2 Bathroom
1100 - 1500 sqft
Royal LePage Triland Realty

