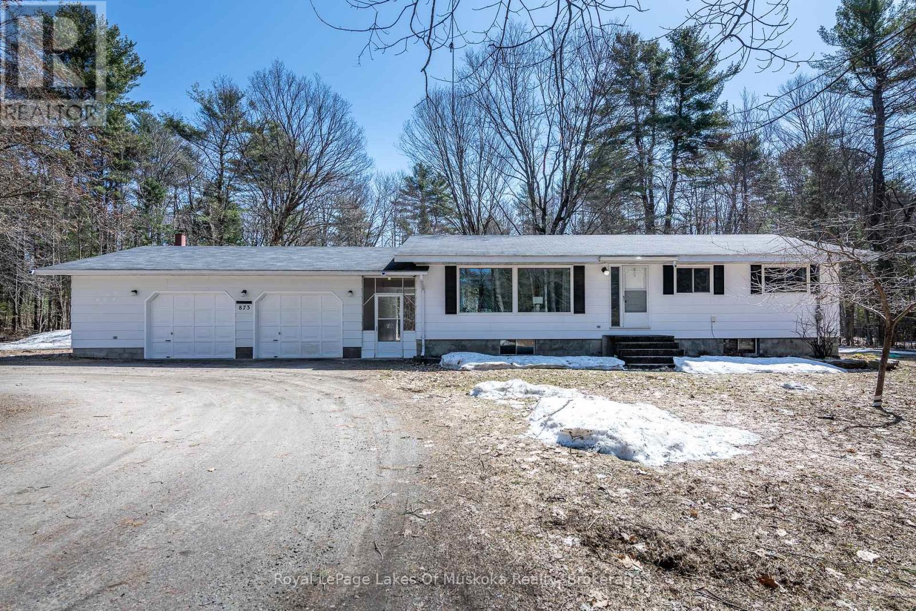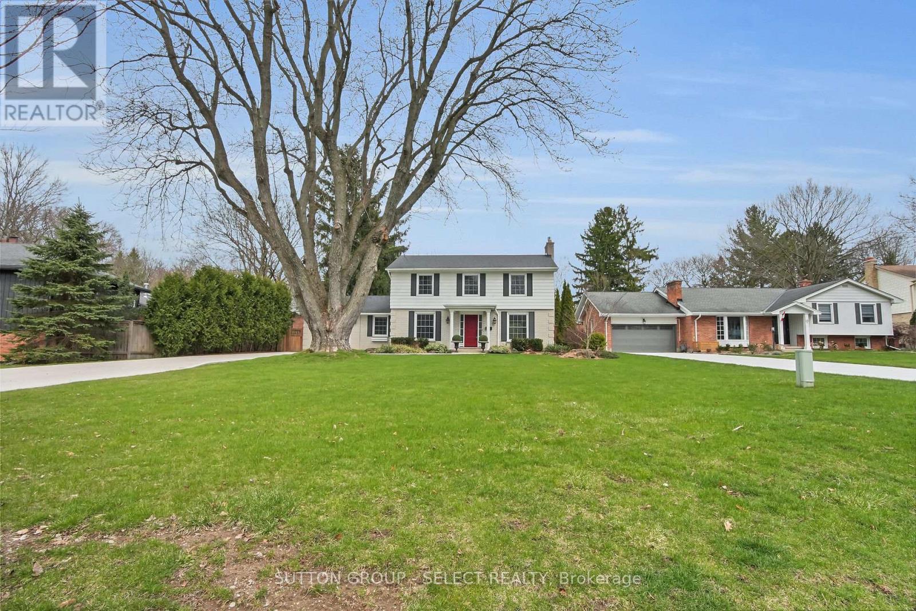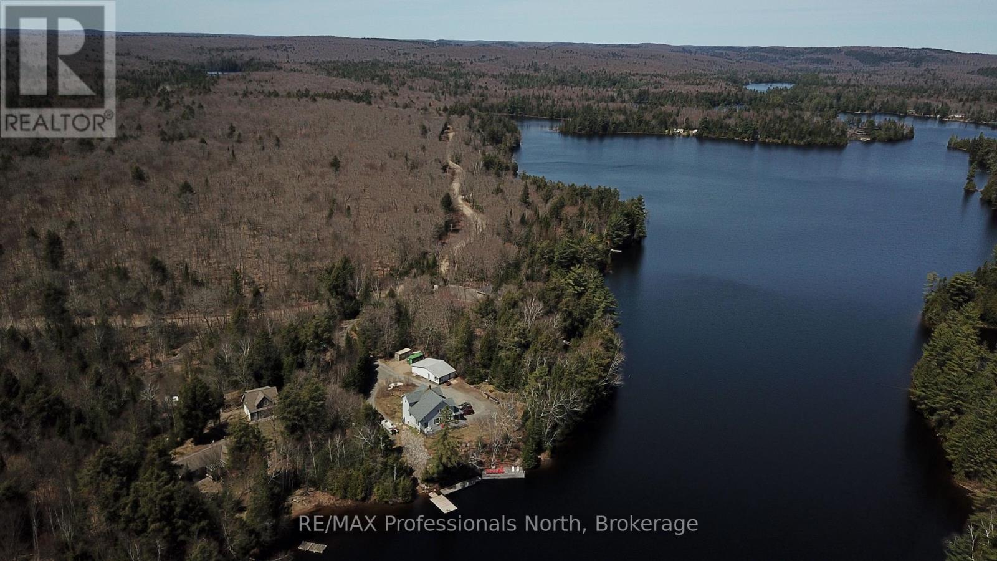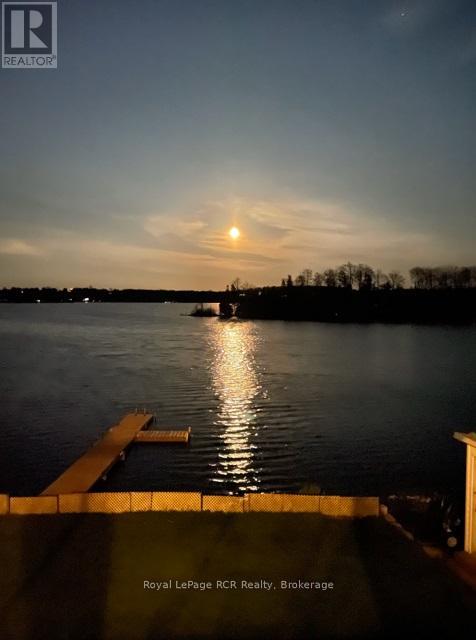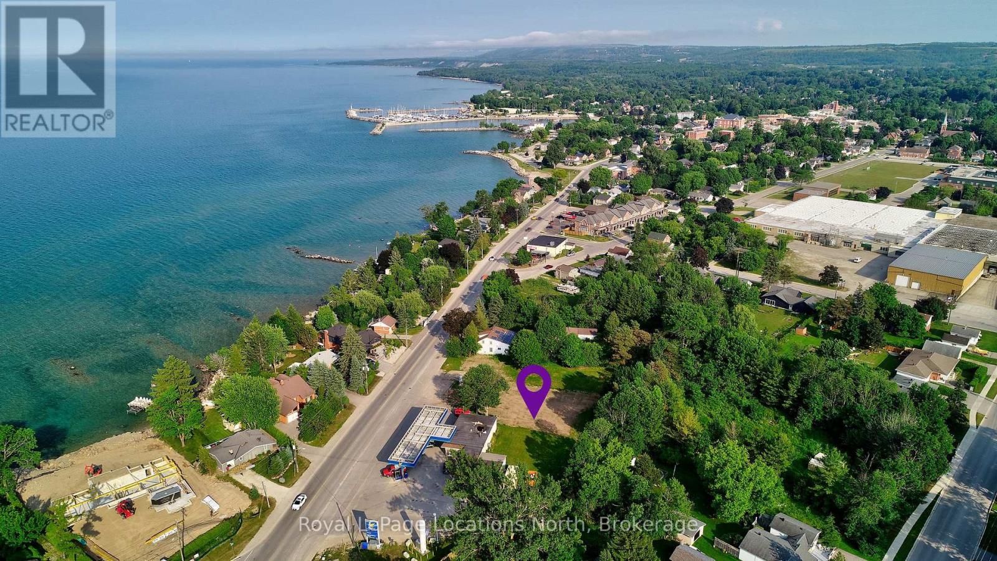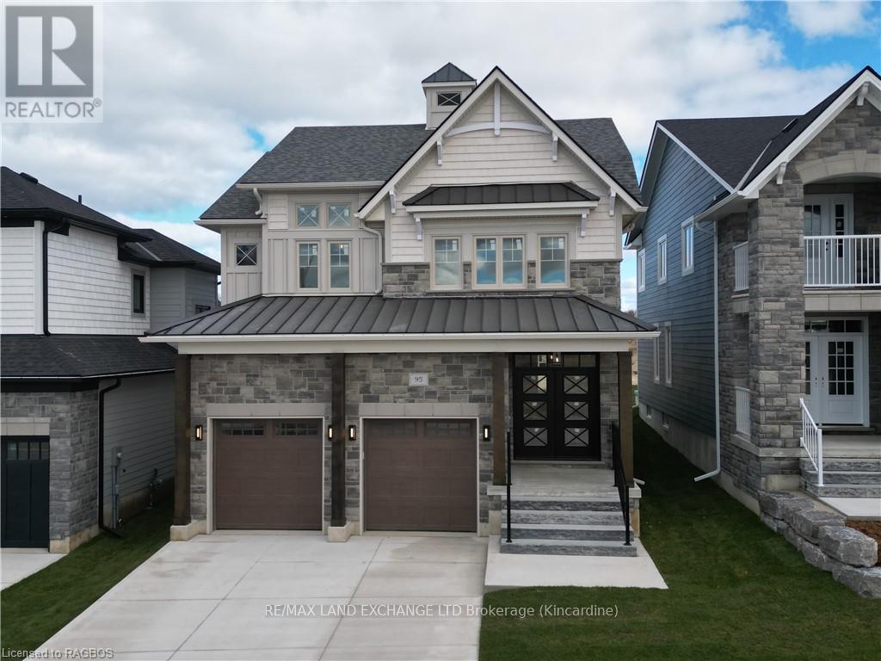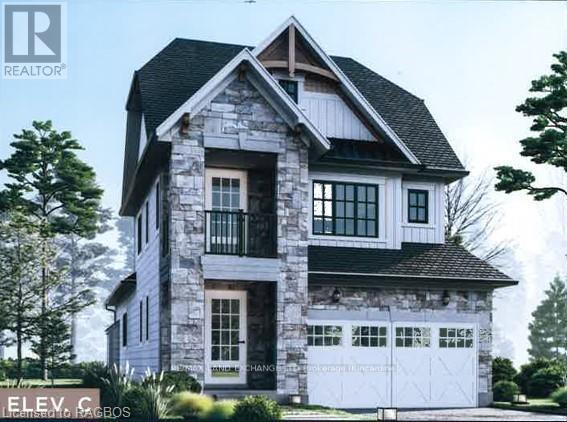747 Grenfell Drive
London, Ontario
Welcome to this spacious 3+2 bedroom, 2 full bathroom raise ranch located in the desirable Stoney Creek neighbourhood of North London. This home features a single-car garage with inside entry, a remote-controlled door, and a double driveway. There's no shortage of living space here! Step into the custom vestibule, thoughtfully designed with plenty of hooks for backpacks, sweater, and coats. Enjoy the bright living room with large windows, and a well-appointed kitchen featuring a Granite sink, touch faucet, and garbage disposal. You'll love the custom pantry wall, complete with large drawers pullouts, and cupboards-perfect for storing small appliances, groceries, and more. There's even a large pull out specifically for recycling bins. The main floor offers three generously sized bedrooms. Downstairs, the lower level boasts a large, bright family room, a spacious laundry room, and a 5-piece bathroom complete with a hot tub. Two additional rooms provide versatile space for bedrooms, offices, or playrooms. Step outside and fall in love with the backyard oasis-featuring not on but TWO expansive patios a 10x10 pergola, a 12x12 hardtop gazebo, a fire pit, beautiful flagstone and gardens, and a 12x12 shed. All of this backs onto Constitution Park, which includes a playground, splash pad, soccer field, and basketball court-perfect for families! this is a fantastic home for growing family in a sought-after location. (id:53193)
5 Bedroom
2 Bathroom
1100 - 1500 sqft
Sutton Group - Select Realty
873 Muskoka 3 Road N
Huntsville, Ontario
Sunlit and spacious 3 bedroom bungalow nestled privately on 2.1 acres in area of upscale new homes and only a few minutes to downtown Huntsville. This attractive quality built and well maintained home boasts new windows in 2021. The interior features a spacious living room with an electric fireplace and a large picture window overlooking your private front yard. The dining and kitchen enjoy the morning sun and overlook your Muskoka forested rear yard. 3 bedrooms on the main level is a bonus for young families. The lower level family room is great for movie nights or entertaining and there is still plenty of space in the lower level for another bedroom, bathroom, office, etc. Affordable cost for heating $2400/yr with forced air propane and central air to keep you cool. There is a quintessential Muskoka room that is pine lined and it also works as a practical mud room entry from outside. There is a breezeway between the house and the oversize insulated double car garage (30' x 26'). There is a hatch to access the attic space above the garage. The septic system was replaced in 2023 (permit in online documents). The 2+ acres offers so many opportunities for a garden, play areas, outdoor hobbies, a swimming pool...your dream yard! A wonderful opportunity to own this lovely home that has been in the same family for 50 years. (id:53193)
3 Bedroom
1 Bathroom
1100 - 1500 sqft
Royal LePage Lakes Of Muskoka Realty
114 Killarney Court
London North, Ontario
Welcome to 114 Killarney Court a fantastic opportunity for first-time homebuyers or investors! Priced to sell, this move-in ready, well-maintained semi-detached home with NO CONDO FEES sits on a quiet street in the sought-after Northridge neighborhood and features numerous updates. Updates include a new roof (2023), electrical (2025), fence (2023), furnace motor and service (2024), windows and doors (2021), fridge (2025), dryer (2024), dishwasher (2023). The main floor offers a dining room that flows seamlessly into the eat-in kitchen, a bright living room, and an updated 2-piece bathroom. Upstairs, you'll find three spacious bedrooms and a 4-piece bathroom. The finished basement includes a large family recreation room, providing additional living space. The private fenced yard with a concrete patio and fire pit, accessible from the walkout kitchen, provides the perfect space to relax, entertain, and enjoy outdoor activities. Conveniently located near top-rated schools (Northridge P.S., St. Marks Catholic School, A.B. Lucas Secondary School, Western University and Fanshawe College), with public transit steps away and Masonville Mall just minutes away. Plus, enjoy easy access to the Thames Valley Parkway for walking, running, or biking. This home offers affordability, privacy, and the added benefit of no monthly maintenance fees. Don't miss your chance to make it yours! (id:53193)
3 Bedroom
2 Bathroom
1100 - 1500 sqft
Sutton Group - Select Realty
5 Normandy Place
London North, Ontario
Located on a quiet court in prestigious Hunt Club. Beautifully renovated and maintained. This 4+1 bedroom, 2 1/2 bath home is move in ready for a growing family. Fantastic open concept layout is perfect for entertaining. Recent updates include most windows, a concrete driveway and walk way, gas fireplace insert, on demand water heater, inside access from the garage. The warm white kitchen features granite counters, stainless steel appliances a spacious island and tons on natural lighting. In the lower level you will find a large games room, 3 pc bathroom with heated floors and the 5th bedroom or home office. The second floor offers 4 bedrooms with warm hardwood floors and a large 5 piece bathroom with quartz counters and double sinks and heated floor. The den off the kitchen opens to a sunroom and out to the beautiful landscaped, fully fenced back yard. The salt water pool features water spouts, a newer liner, salt cell, heater and safety cover and it is separately fenced for safety. The garage is one of a kind. Fully insulated, with heat and a/c, electrical panel and epoxy floor. There is a concrete pad ready for a hot tub including the electrical conduit. Some photos virtually staged. (id:53193)
5 Bedroom
3 Bathroom
1500 - 2000 sqft
Sutton Group - Select Realty
19 Blairmont Terrace
St. Thomas, Ontario
Welcome to 19 Blairmont Terrace, a beautifully maintained Hayhoe-built bungalow located in the highly desirable Orchard Park subdivision of St. Thomas. Nestled within the sought-after Mitchell Hepburn school district, this home offers the perfect combination of comfort, functionality, and location for families and professionals alike.This spacious 2+2 bedroom, 3 full bathroom home features an inviting open-concept layout that is ideal for both everyday living and entertaining. The bright and airy main floor includes a stylish kitchen, a cozy living area, and a dedicated dining space that flows seamlessly together. Convenient main floor laundry adds to the home's overall practicality.The fully finished lower level boasts a generous recreation room, perfect for family movie nights, a home gym, or hosting guests. Two additional bedrooms and a full bathroom downstairs offer ample space and flexibility.Step outside to enjoy the fully fenced backyard, complete with a large deck ideal for summer barbecues, morning coffee, or simply relaxing in your private outdoor space.This exceptional bungalow in a family-friendly neighborhood checks all the boxes. Dont miss your opportunity to call 19 Blairmont Terrace your new home! (id:53193)
4 Bedroom
3 Bathroom
1100 - 1500 sqft
The Realty Firm Inc.
3 - 2901 Limberlost Road
Lake Of Bays, Ontario
Ladies and Gentlemen, this is the one you have been waiting for! One Owner custom built home on breathtaking Tasso Lake. This truly stunning property is nestled amongst the trees on a predominantly level lot with 226* Feet of beautiful frontage on Tasso Lake; one of Cottage Country's true hidden gems. Lovingly cared for since being built in 1998, this spacious year-round Home or Cottage offers 3 bedrooms, 2.5 baths, open concept main living area/kitchen/dining with a wall of glass to take in the views of the lake in all 4 seasons, as well as a charming 3 season Muskoka room. A wrap around deck will make a wonderful place to sit outside and watch the kids play on the large, level yard, or head down to the ample docking where you are sure to spend much of your Summer soaking in the sun and park like setting. Take a plunge off the dock, throw a worm on a hook in the water, hop in a canoe, or launch your boat at your own private boat ramp, and explore this magnificent part of Muskoka. When the rain rolls in, or when you have had enough sun for the day, there is a full walk-out basement which offers loads of space to be made into a theatre room, games room, shop, storage, or whatever you can dream up! Last but not least, there is a large workshop outside which is a great place to continue your woodworking or other hobbies, or start a new one! This building also offers great storage for all the toys, or could be re-configured as desired. P.S if the power goes out, the home has a supplementary power source in a propane generator to keep the heat and the lights on! This property is located approximately 19km off Highway #60, and close to many other stunning lakes, and the Limberlost Forest and Wildlife Reserve; an equally incredible place with over 10,000 acres of unspoiled Canadian Wilderness with 20 private lakes. (id:53193)
3 Bedroom
3 Bathroom
2500 - 3000 sqft
RE/MAX Professionals North
48 Island View Drive N
South Bruce Peninsula, Ontario
Morning Coffee on the water front deck watching the sunrise The peaceful tranquility of Chelsey Lake in the morning will set the mood for the day. You, the Kids, the grandkids will love swimming, fishing and boating off your own private dock. There is the detached waterside storage shed with plenty of room for the toys. There is tons of morning and afternoon sunshine to enjoy on the deck or go for a walk and meet the amazing neighbours. There have been numerous updates recently including new windows, newer deck with glass railing, dock, 4 season sunroom reno, BBQ hookup, water pump and foot valves along with new brickwork facing the lake and updated landscaping with fully fenced yard. The south side sunroom offers full lake views and quiet TV room for naps. At night enjoy the sound of the loons star watching in this Dark Sky community around the lakeside camp fire. This 3 bedroom, 1500 sq ft 4 season home has all the boxes ticked offering 2-3 Pc bathrooms 4 good sized bedrooms and office with main floor primary. sunroom. The open concept kitchen and dining area features a walkout to the sunroom and waterside deck. Enjoy the ambiance of the propane fireplace in the lower level family room with stamped concrete covered patio. The updated flooring throughout is easy to clean. Members of the Chesley lake cottager association are offered dining room restaurant at Chesley lake camp and sand beach with free boat launch. (id:53193)
4 Bedroom
2 Bathroom
1100 - 1500 sqft
Royal LePage Rcr Realty
78 Lake Street
Georgian Bluffs, Ontario
Brick bungalow and 28x40 heated shop on 9+acres at the edge of Shallow Lake. This exceptional property is in a private setting with a winding driveway. The 2300 square foot bungalow with attached garage has spacious rooms with main floor living and family rooms, stone fireplace with wood-burning insert, hardwood floors. Powder room, full bath, 3 bedrooms including primary suite with walk-in closet and ensuite. Lower level walkout with in-law suite (kitchen, living, bedroom and bath); additional den, storage, cold room, cedar lined closet and open space with interior access to the garage. Front patio, back deck, concrete parking pad, low maintenance landscaping, trails and more. Shop with hydro, concrete floor, propane furnace, 10 roll up door. Located in an area of four-season recreational opportunities and only 10 minutes to amenities in Owen Sound. (id:53193)
4 Bedroom
4 Bathroom
2000 - 2500 sqft
Royal LePage Rcr Realty
1272 Little Bob Lake Road
Minden Hills, Ontario
OPEN HOUSE MAY 3RD 11-2! YEAR ROUND COTTAGE OR HOME ON A PRIVATE LOT WITH 100 FEET OF WATER FRONTAGE ON LITTLE BOB LAKE! Getting a level, private waterfront property can be rare, but here it is! You will fall in love when you arrive. 1.4 acres is all yours. Follow the stone walkway to the warm and cozy year-round home or cottage that has been lovingly maintained. Enjoy the vaulted ceiling and wood finishes. Nothing to do but move in. There are 2 well appointed and bright bedrooms upstairs and an additional 3rd bedroom space added in the lower level that has two large closets. The kitchen has loads of cupboard space and overlooks the living room for an open-concept feel keeping you and your family connected. There is a large deck for outdoor entertainment and a walkout to the lake and hot tub from the rec room in the lower level. New siding, soffits, facia on both the home and the garage along with new insulated garage doors. The house is fully connected to a Generac generator. Check out the amazing workshop/garage with two entrances - heated and insulated. Bonus Shed with garage door on the waterfront side for extra toys and storage. Nestled into a quiet bay of Little Bob Lake you have great access to water sports and swimming. Water depth off end of dock is approximately 5 ft in the summer season. Little Bob Lake is known for it's quiet lifestyle, and close to other several very popular lakes, including Gull Lake for more options. The Queen Elizabeth Wildlands Provincial Park is nearby for nature enthusiast to explore. Only 10 minutes from town and amenities. **EXTRAS** Third bedroom added since floor plans done. Multiple heat sources: F/A oil furnace, propane boiler in floor radiant, wood stove, and propane fireplace. Please ask for additional information package for everything this amazing property has to offer! (id:53193)
3 Bedroom
1 Bathroom
700 - 1100 sqft
RE/MAX Professionals North
344 Sykes Street N
Meaford, Ontario
Exceptional Commercial Development Opportunity in Downtown Meaford. High traffic location on bustling Sykes St North in downtown Meaford, across the street from the water. Vacant land in urban areas seldom comes to market, making this an excellent chance to invest in the growth of Meaford and Southern Georgian Bay.This vacant piece of land offers a prime opportunity for commercial opportunities (Excellent location for Car Wash). Spanning just under an acre, this lot enjoys close proximity to essential Meaford amenities including the regional Hospital, community centre, golf club, yacht club, shops, and restaurants. Zoned for urban highway commercial use, the property accommodates a wide range of potential businesses and services, such as accommodation facilities, auto services, retail, institutional uses, restaurants, and storage. With its strategic location on the main thoroughfare and its unique proximity to the waterfront, this is a rare opportunity to own in the heart of Meaford's vibrant community. (id:53193)
1 ac
Royal LePage Locations North
95 Inverness Street N
Kincardine, Ontario
Completed and ready for possession is the "The Brooke" located in Kincardine's newest lakeside development of Seashore. This 3 bedroom, 4 bathroom, 2 storey carefully crafted home by Beisel Contracting provides over 2800 square feet of luxurious living space. Ideally situated steps from the sandy beaches of Lake Huron, Kincardine Golf & Country Club, KIPP Trails to Inverhuron & downtown shopping, the Brooke offers an ultra modern exterior with its Picasso coloured Brampton Brick Stone, Cobble Stone coloured Hardie Cedarmill Lap Siding, Coble Stone trim and a covered front porch producing a unique and eye pleasing curb appeal. The interior offers a dream like kitchen/living/dining great room with custom Dungannon cabinets and engineered hardwood flooring that flows effortlessly to a large rear covered loggia off the dining room overlooking the backyard and giving you a glimpse of beautiful Lake Huron. The upper level boasts 3 bedrooms along with a lovely computer alcove, ensuite and full bathrooms and laundry. The lower level will provide a large finished recreation room and another full bath. Comes complete with 6 brand new stainless steel appliances! Homes at Seashore are designed to be filled with light. Balconies beckon you out to the sun, and porches and porticos welcome visitors with wooden columns and impressive arched rooflines. When architecture reaches this inspired level of design in a master planned community like Seashore, the streetscapes will be matchless and memorable. Call to schedule your personal viewing today! (id:53193)
3 Bedroom
4 Bathroom
2000 - 2500 sqft
RE/MAX Land Exchange Ltd.
119 Inverness Street N
Kincardine, Ontario
Introducing the "The Meribelle" as the newest member to the My Seashore family located in Kincardine's newly discovered lakeside development. This 3 bedroom, 3 bathroom, 2 storey carefully crafted home by Beisel Contracting provides over 2100 square feet of luxurious living space. Ideally situated steps from the sandy beaches of Lake Huron, Kincardine Golf & Country Club, KIPP Trails to Inverhuron & downtown shopping, The Meribelle offers an ultra modern exterior with its Milano coloured Brampton Brick Stone, Arctic White coloured Hardie Cedarmill Lap Siding, Arctic White trim and a covered front portico producing the most incredible curb appeal. The interior offers a dream like kitchen/living/dining great room with Acacia custom cabinets and luxury vinyl plank flooring that flows effortlessly to a large 20' X 19' rear covered loggia off both the great room and primary bedroom overlooking the backyard and giving you a glimpse of beautiful Lake Huron. The upper level boasts 2 bedrooms, media room, 4pc bathroom and a covered south facing upper balcony. Homes at Seashore are designed to be filled with light. Balconies beckon you out to the sun, and porches and porticos welcome visitors with wooden columns and impressive arched rooflines. When architecture reaches this inspired level of design in a master planned community like Seashore, the streetscapes will be matchless and memorable. Call to schedule your personal viewing today! (id:53193)
3 Bedroom
3 Bathroom
2000 - 2500 sqft
RE/MAX Land Exchange Ltd.

