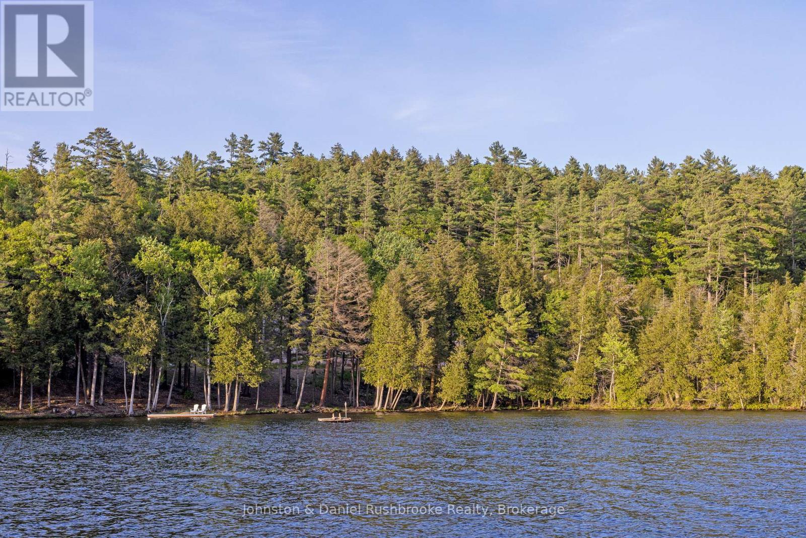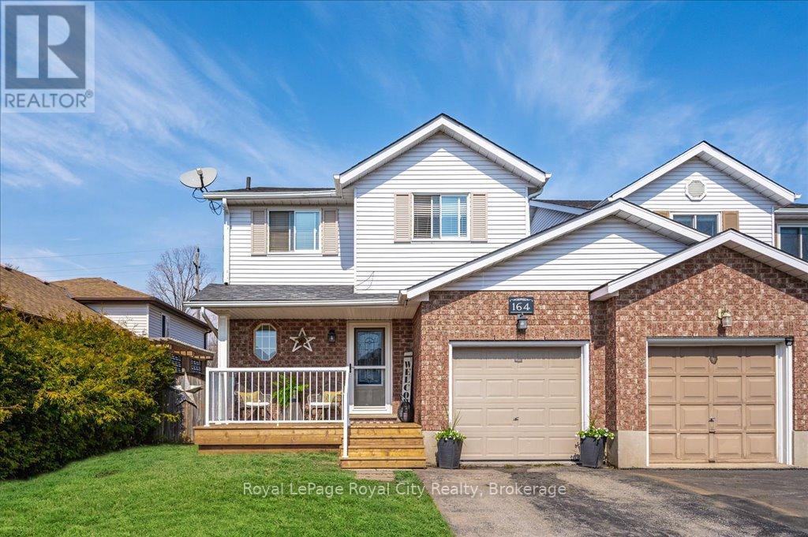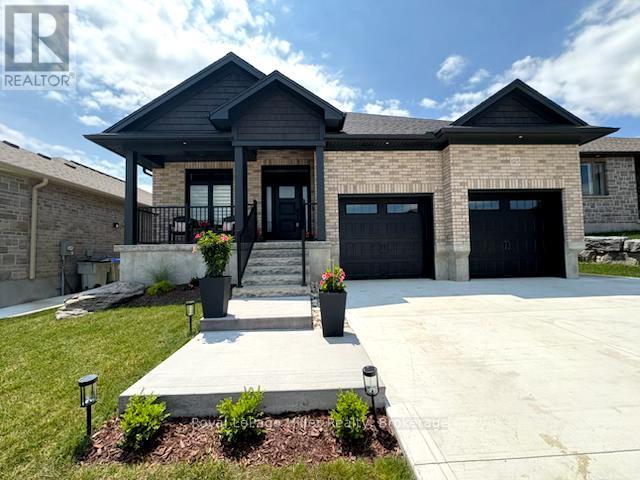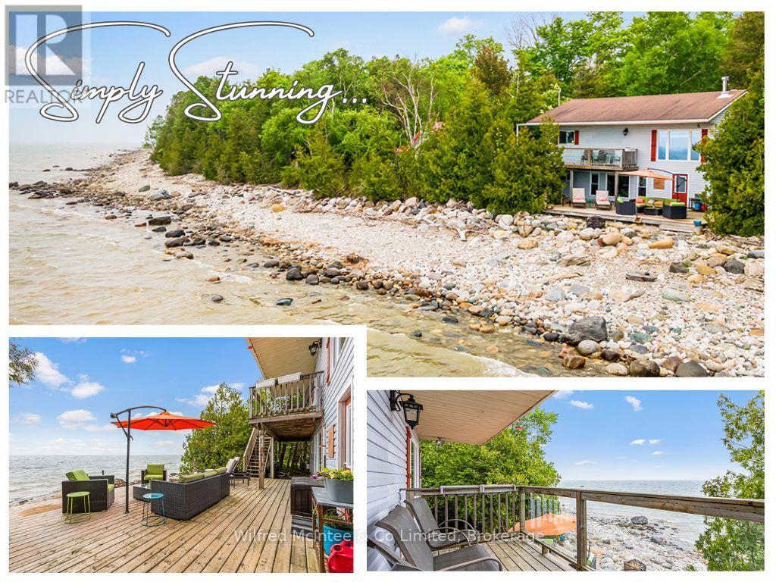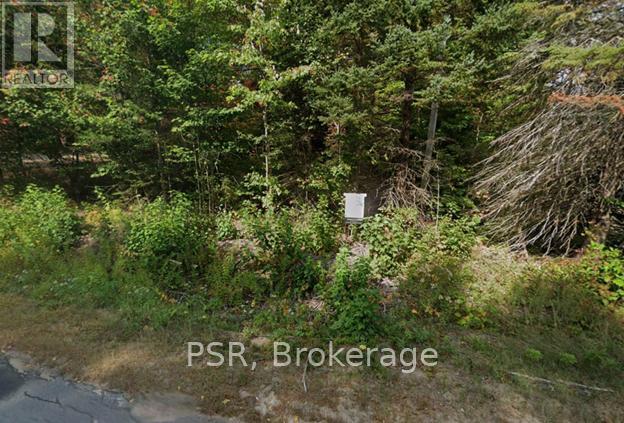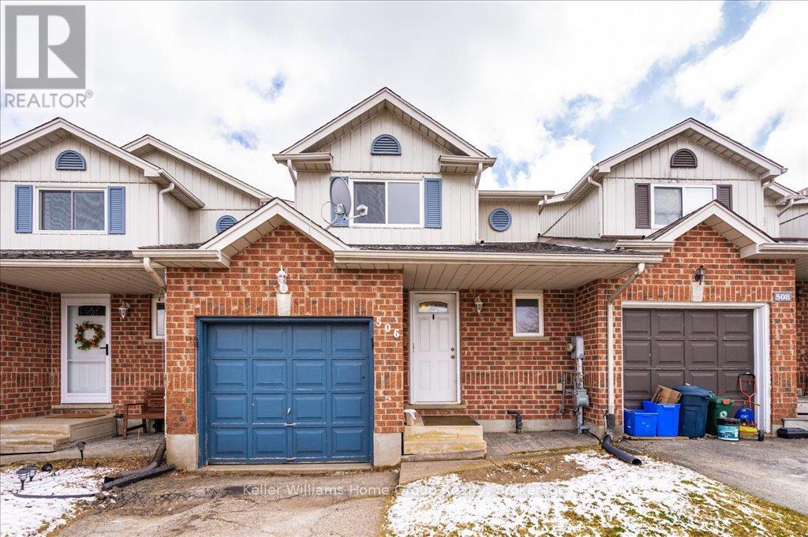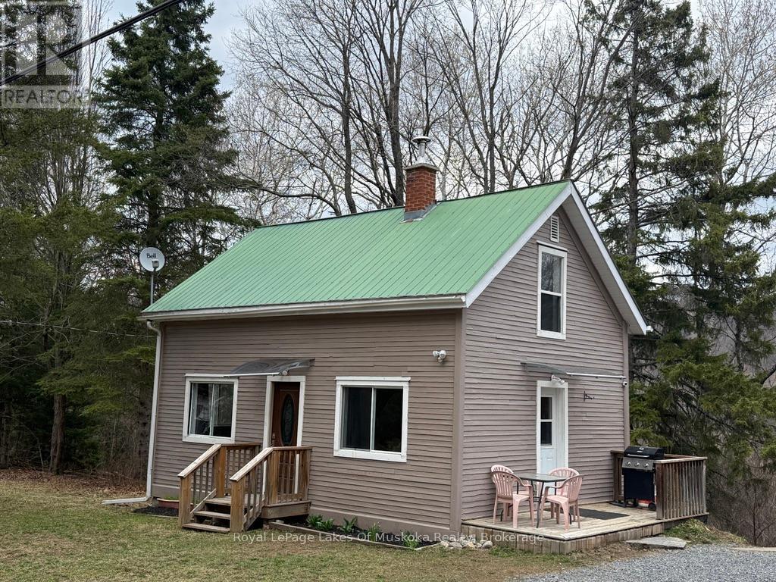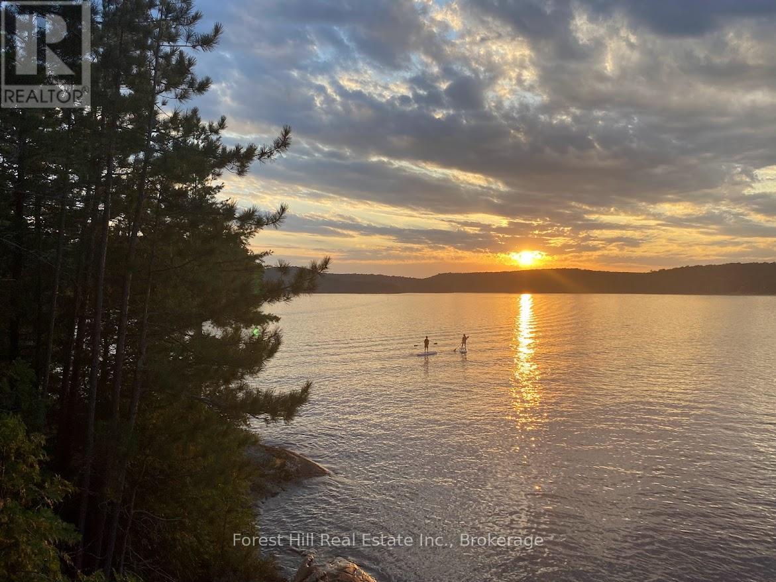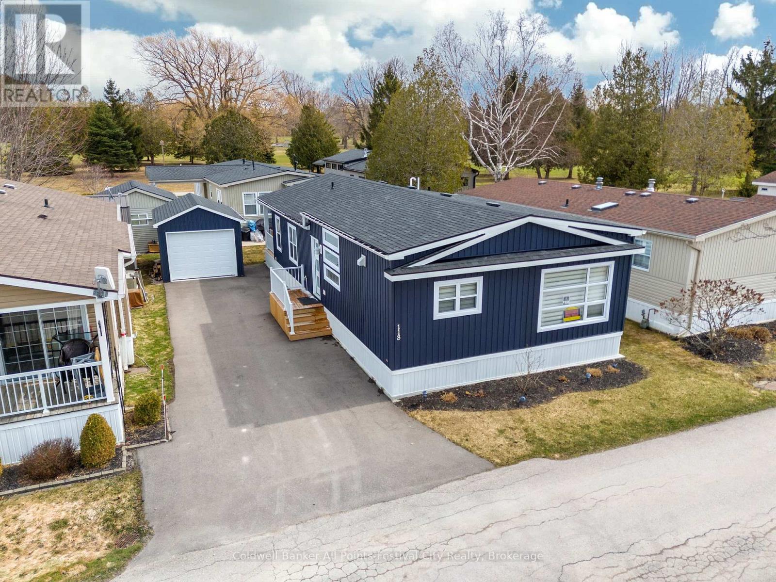3471 Grand Oak Cross
London South, Ontario
Located in desirable Silverleaf, this custom 5 bedroom home plus finished basement is sure to impress with luxurious finishes throughout. This lovely landscaped property comes fully fenced with an inground pool and accompanying poolhouse as well its attached 3 car garage and concrete driveway. Inside you will be greeted by a large dining area with an oversized window and a convenient butlers pantry. The home has hardwood flooring throughout, including the office at the front of the home with clever wall treatments, a closet and french doors. The main level really opens up with its custom open concept design allowing you to enjoy just how expansive the home really is. The designer kitchen comes with plenty of storage, an incredible oversized island with sink and bar seating, a wonderful backsplash that spans to the ceiling, built-in appliances and a quaint eat-in area. Overlooking it all is the living room with wall treatments, sliding door access to the backyard and an electric fireplace and mantle. Also an extra bedroom on the main floor with an ensuite. The second level features the primary bedroom complete with accent wall, beautiful ensuite bathroom and a large walk in closet with custom built-in storage. There are an additional three bedrooms on the second level with 2 additional bathrooms. The lower level has a great media room area with an electric fireplace and accent wall as well as an additional playroom, bedrooms, and a 3 piece bath. The backyard is another highlight of this great home. From the covered concrete patio and inground pool surrounded by concrete, it all comes together here. Wonderfully landscaped and fully fenced, it is truly your oasis at home.Book your private viewing today! (id:53193)
5 Bedroom
5 Bathroom
3500 - 5000 sqft
Sutton Group - Select Realty
98a Maile Run
Seguin, Ontario
For families dreaming of a lasting Muskoka legacy, this extraordinary Lake Joseph property offers a rare chance to secure over 1000 feet of private shoreline and more than 50 acres of breathtaking terrain in one of the area's most exclusive settings. Southwest-facing for dramatic summer sunsets and drenched in natural beauty, the setting feels expansive and intimate, with gentle terrain that slopes gracefully to the water's edge and elevated plateaus offering breathtaking lake vistas. The landscape evokes a classic Group of Seven painting, with windswept pines, glittering granite outcrops, and protected, calm waters perfect for swimming, paddling, and quiet reflection. The hard-packed sand entry is ideal for young swimmers, while the crystal-clear, deep water invites endless summer adventures. Children can freely explore the woods and shoreline while the setting invites long days on the water and evenings by the fire. With ample space to imagine your own bespoke compound, from a grand main cottage to a boathouse with guest suites, a fitness centre, a sports court, or even a putting green, this parcel is the ultimate canvas for your architectural dreams. Opportunities like this are few and far between on Lake Joseph, and once it's gone, it's gone. (id:53193)
Johnston & Daniel Rushbrooke Realty
164 Tait Crescent
Centre Wellington, Ontario
Stunning Family Home in South Fergus Move-In Ready! Welcome to this beautifully maintained home in a sought-after, family-friendly neighborhood. From the moment you step inside, you'll feel the warmth and charm of this immaculately cared-for space. The Barzotti kitchen is designed for both everyday living and effortless entertaining. With thoughtful design and stylish decor throughout, this home is truly move-in ready.The spacious finished basement offers endless possibilities whether you need a cozy family room, a fun play area, or a home gym. Step outside to your private backyard retreat, perfect for relaxing evenings, playtime with the kids, or hosting unforgettable gatherings. A beautifully maintained home in a fantastic location, offering the perfect balance of charm, functionality and space for everyday living! (id:53193)
3 Bedroom
2 Bathroom
1100 - 1500 sqft
Royal LePage Royal City Realty
125 Pugh Street E
Perth East, Ontario
No expense was spared in this incredibly energy efficient home, where functionality meets exquisite style. Fabricated with durable ICF construction to the rafters, and pre-cast concrete floors, this expansive home with approx. 3510 square feet of finished space is built to last. Enjoy energy bills at a fraction of the cost, alongside superior sound and fireproofing. The thoughtfully designed entrance welcomes you into a modern, bright, open concept layout. Inside, you'll find a beautifully crafted floor plan featuring 3 spacious bedrooms and a versatile den, perfect for a home office or studio. The living area showcases elegant finishes, highlighted by 9' ceilings throughout and a striking 10' tray ceiling in the living room, creating a grand yet inviting atmosphere. The kitchen is a chef's delight, boasting ample counter space, generous storage, coffee bar, and walk-in pantry. The primary bedroom on the main floor is a true sanctuary, complete with ensuite and dream walk-in closet featuring organizers to simplify your storage space. The additional main floor bathroom offers a spa-like retreat with soaker tub, perfect for unwinding. The finished basement with gas fireplace, expands your living space for entertainment or relaxation. In-floor heating throughout the garage, basement, and bathrooms, powered by gas boiler, ensures comfort and energy-efficiency year-round. Each bedroom is fitted with custom closet organizers. Conveniently located off the spacious 2-car garage, the functional laundry and mudroom simplify daily tasks. With its energy-efficient ICF construction, this home guarantees lower utility costs and a reduced carbon footprint while maintaining a cozy ambiance. Also included is a Briggs & Stratton Generator which runs the entire house. Nestled on a generous 53x127 lot, this home features an oversized covered composite deck. Rough-In for Hot Tub and Gas Line to BBQ are ready to hook up. Experience modern living at its finest in this remarkable bungalow. (id:53193)
3 Bedroom
3 Bathroom
1500 - 2000 sqft
Royal LePage Hiller Realty
3 Karalee Crescent
Cambridge, Ontario
Welcome to your next chapter in this meticulously maintained and thoughtfully updated home! Tucked away on a generous 56' lot, this inviting 3+1 bedroom, 3 bathroom home offers over 2,100 sq ft of finished living space and is just moments from Hwy 401 - making it a commuters dream without compromising on tranquility. From the moment you arrive, the curb appeal is undeniable, with a fantastic front porch, a double car garage and a spacious driveway that easily fits another 2 vehicles. Inside, the open-concept main floor welcomes you with gorgeous hardwood and tile floors, a stylish powder room, and a smartly designed laundry room with added storage. The chef of the family will love the kitchen boasting abundant prep space, a breakfast bar, and a seamless flow into the sun-filled dining area. Slide open the doors and step onto a multi-tiered deck, where al fresco dinners and weekend lounging await. The living room exudes warmth with large windows, hardwood floors and a designer feature wall, creating a perfect space for gathering and unwinding. The primary suite is a standout with vaulted ceilings, oversized windows, hardwood floors, a walk-in closet and a stunning ensuite bath with custom shower (2020). Two additional bedrooms share a beautifully renovated 4 pc bath (2021). The finished lower level is where versatility meets opportunity. Enjoy a spacious family room, a bright office or guest bedroom, and a flex space with rough-ins for a wet bar or kitchenette. A roughed-in bath (currently storage) adds even more potential. The fully fenced backyard includes a double gate leading to a crushed stone padperfect for parking a utility trailer, outdoor toys or even a 30' trailer. There's also a 10 x 12 garden shed, raised garden beds, and still space for a pool or playset. Just minutes to parks, arenas, trails, river access for canoeing & kayaking, tennis, community centre, and Hespelers charming downtown! This is the lifestyle upgrade youve been waiting for. (id:53193)
4 Bedroom
3 Bathroom
1500 - 2000 sqft
RE/MAX Real Estate Centre Inc
341 Bruce Road 13
Native Leased Lands, Ontario
Discover this stunning 5-bedroom, 2-bathroom lakefront cottage on leased land, nestled on a private, treed lot that slopes gently to a secluded rocky beach. With mesmerizing Lake Huron views and the soothing sound of waves, this retreat offers the perfect escape. Spanning nearly 1,900 square feet across two levels, this meticulously maintained property blends classic cottage charm with modern upgrades for a move-in-ready lakeside lifestyle. Outside, three spacious decks await: an upper deck with unforgettable westerly views, a side deck ideal for BBQs, and an impressive 18x27 lower-level lakeside deck perfect for entertaining or savoring world-class sunsets. Inside, the fully furnished interior includes a washer, dryer, and dishwasher for effortless living. The main level features a bright kitchen, open living/dining area with a cozy propane fireplace, and a walkout to the expansive deck, seamlessly blending indoor and outdoor spaces. Upstairs, you'll find no shortage of space for all your family and friends with 5 bedrooms, one of which could double as a 2nd living room or office if you want to work from the cottage. Equipped for reliability, comfort, and convenience, the property offers an electric forced-air furnace, a shore well with treated water, updated septic system (2016), a 200-amp electrical service, high speed fibre internet, and a 12x16 shed with a concrete floor for ample storage. Whether you're dreaming of a family getaway or the perfect waterfront summer home, this turnkey property delivers the ultimate Lake Huron lifestyle with no detail overlooked. (id:53193)
5 Bedroom
2 Bathroom
1500 - 2000 sqft
Wilfred Mcintee & Co Limited
Plot 143 Lot 12
Mcmurrich/monteith, Ontario
Welcome to Plot 143 Lot 12 a 0.5-acre treed lot located off Highway 518 W in the peaceful community of Sprucedale. With 65 feet of frontage and Residential Settlement (RS) zoning, this property offers a fantastic opportunity to build a custom home, cottage, or retreat tailored to your vision. Hydro is available at the lot line, making development more accessible. RS zoning allows for a variety of residential uses, including home-based businesses (buyer to confirm permitted uses with the township). Surrounded by nature and steps from trails, lakes, and year-round outdoor adventure, this lot is ideal for anyone looking to escape the city and enjoy a quieter lifestyle. Located under 3 hours from the GTA, this is your chance to secure a piece of Northern Ontario paradise. Please note: the property may be difficult to locate using GPS or online mapping tools, as the municipal address is not accurately reflected on GeoWarehouse. The lot is situated to the east (right-hand side) of 3646 Highway 518 West. Buyers are advised to conduct their own due diligence to verify all property details. (id:53193)
Psr
506 Flannery Drive
Centre Wellington, Ontario
Freehold townhouse located in desirable south end Fergus neighbourhood. Located a short walk to schools, shopping, restaurants and rec centre. Enter the main floor to open concept kitchen, dining and living room. Main floor walk out to fenced rear yard. Upper level has 3 generous, bright bedrooms. Lower level is unfinished and awaits your future touches. A perfect opportunity for 1st time Buyers or investors looking to enter the market. (id:53193)
3 Bedroom
1 Bathroom
1100 - 1500 sqft
Keller Williams Home Group Realty
87 Ferguson Road E
Armour, Ontario
This charming and tastefully renovated 2+ bedroom home, complete with a very spacious open property, is an excellent opportunity for first-time buyers or those seeking a fantastic income property. Nestled on a municipally maintained road, it offers both convenience and accessibility with close proximity to town and the highway, ensuring easy commuting and travel. Modernized throughout, this home blends character with contemporary upgrades, making it move-in ready with stylish finishes and functional updates. The spacious layout ensures comfort, while the additional open space provides versatility. Whether you're looking for a cozy residence or a smart investment, this property checks all the boxes for convenience, charm and value. (id:53193)
3 Bedroom
1 Bathroom
700 - 1100 sqft
Royal LePage Lakes Of Muskoka Realty
1-18863 North Creek Drive
Algonquin Highlands, Ontario
An outstanding, prime vacant building lot with 233 feet of rocky shoreline + 1.9 acres, sunsets and minimal traffic in Fletcher Bay of Kawagama Lake with a potential 4-season road (subject to a plowing contract/fee). Close to electrical services. Located beside a crown-owned concession line which could be closed and added to the subject property (i.e. 66' + 1/2~acre), which is situated beside CROWN LAND to the east of the concession line that adds tremendous PRIVACY! Beautiful granite rock shoreline, mature pines and deep water. Kawagama Lake is the largest lake in the County of Haliburton with a depth of 260 feet and an abundance of lake trout and smallmouth bass. This idyllic lot is close to a vast network of trails on crown land for ATVing, snowmobiling, hiking, biking, etc. Recently severed and surveyed. Shore Road Allowance is closed. Site plan, 2 new surveys and Environmental Study are available. Located within 3 hours of Toronto. (id:53193)
Forest Hill Real Estate Inc.
118 Sandbagger Crescent
Bluewater, Ontario
Located at 77416 Bluewater Hwy - Year-Round Living Near the Beach on Bluewater Golf Course! This stunning, better than new, Northlander model offers the perfect combination of luxury and comfort, located right on the Bluewater Golf Course and just minutes from the vibrant village of Bayfield, known for its trendy shops and restaurants. Designed for both year-round living or the ultimate cottage retreat. This home boasts an open-concept layout with elegant white cabinetry, high-quality appliances, and two cozy fireplaces to keep you comfortable in every season. Primary suite includes a fireplace, massive walk in closet and beautiful ensuite. An expansive deck out back and a large paved drive offers extra outdoor space. A spacious 11x16 workshop/shed provides ample storage, while the affordable land lease ensures a cost-effective way to enjoy this beautiful setting. The golf clubhouse is nearby for your enjoyment as well! Whether you're looking for a full-time residence or a weekend escape, this exceptional home delivers a golf course lifestyle, close by beach access, and a community lifestyle, all in one incredible package. (id:53193)
2 Bedroom
2 Bathroom
700 - 1100 sqft
Coldwell Banker All Points-Festival City Realty
38 Bush Street
Collingwood, Ontario
This inviting home features 3 spacious bedrooms and 2 full bathrooms, offering an open-concept layout with distinct living, dining, and family room areas, plus an additional good-sized recreation/family room with pot-lights and large window. Highlights include covered front porch, accessible main bathroom with Bath Fitters walk-in shower, california shutters, a cozy gas fireplace, updated stone kitchen countertops, newer appliances, Nest thermostat, Aqua Master Water filtration system, newer back deck, custom built garden shed for additional storage, and an attached garage with inside entry. Ideally located directly across from a fantastic playground, Morbay Park and the scenic Collingwood Trail network, its perfect for families and outdoor enthusiasts alike. Just minutes from Collingwood General and Marine Hospital, schools, the YMCA, and Central Park, convenience is at your doorstep. Don't miss your chance to view this charming property. Be sure to check out the multimedia link for the video tour and floor plans. (id:53193)
3 Bedroom
2 Bathroom
1500 - 2000 sqft
Royal LePage Locations North


