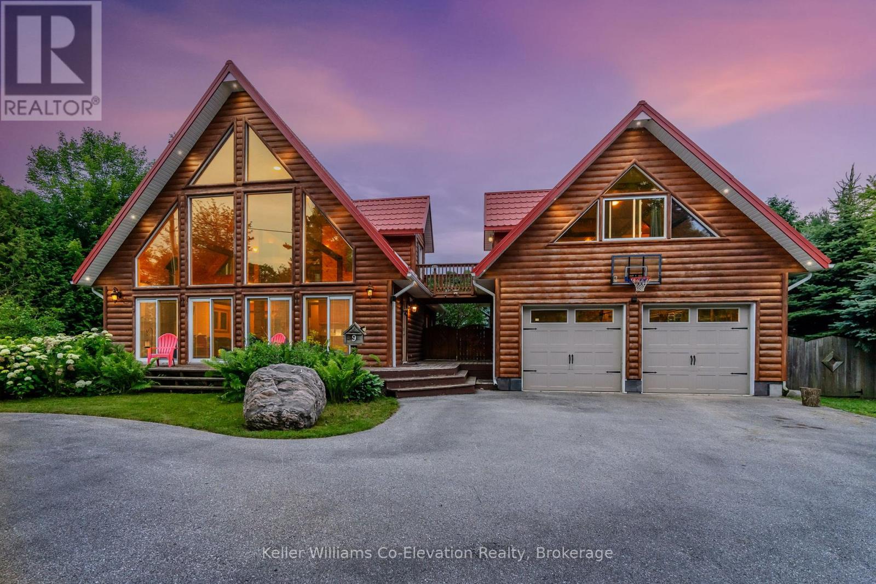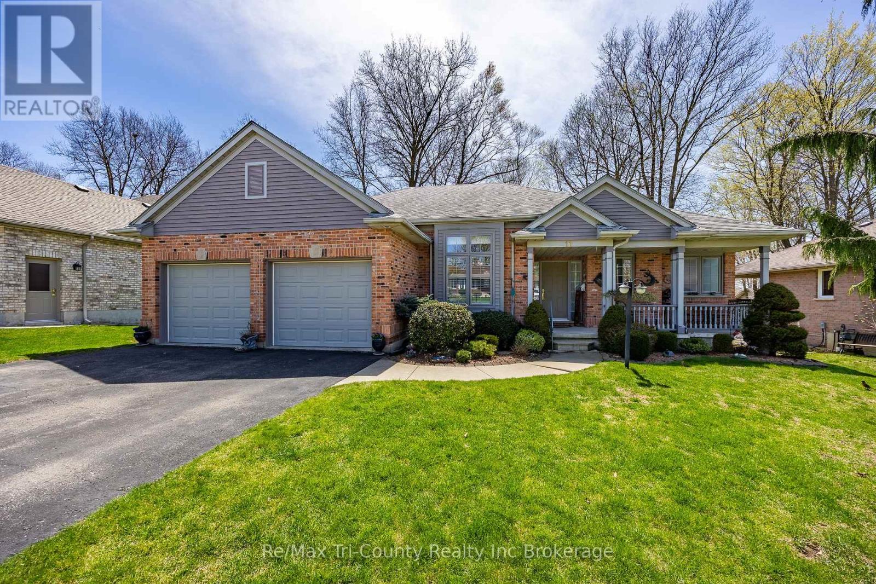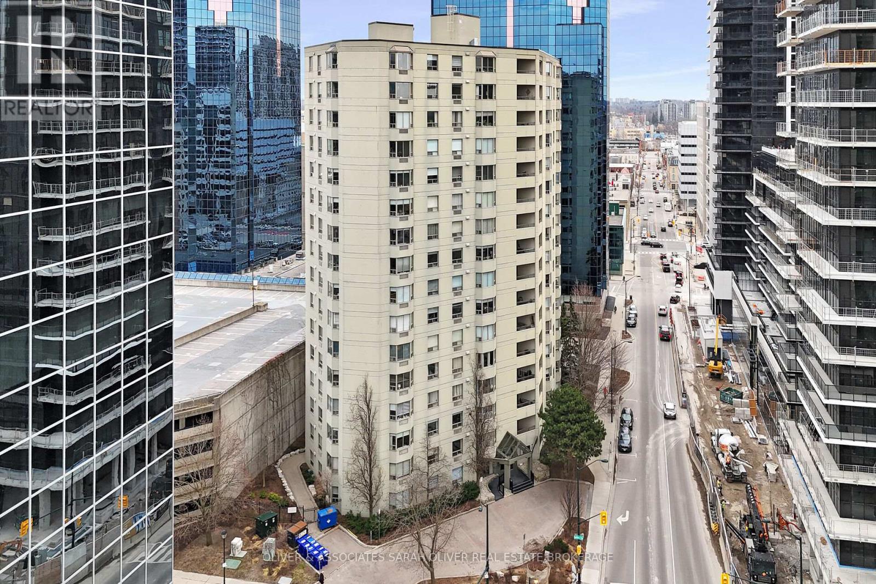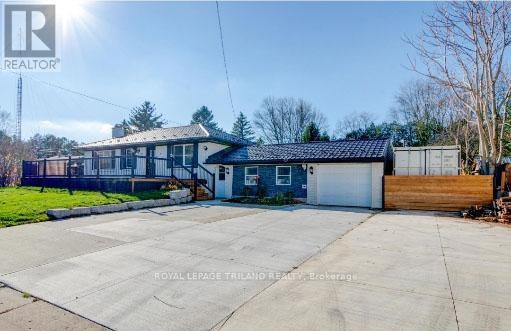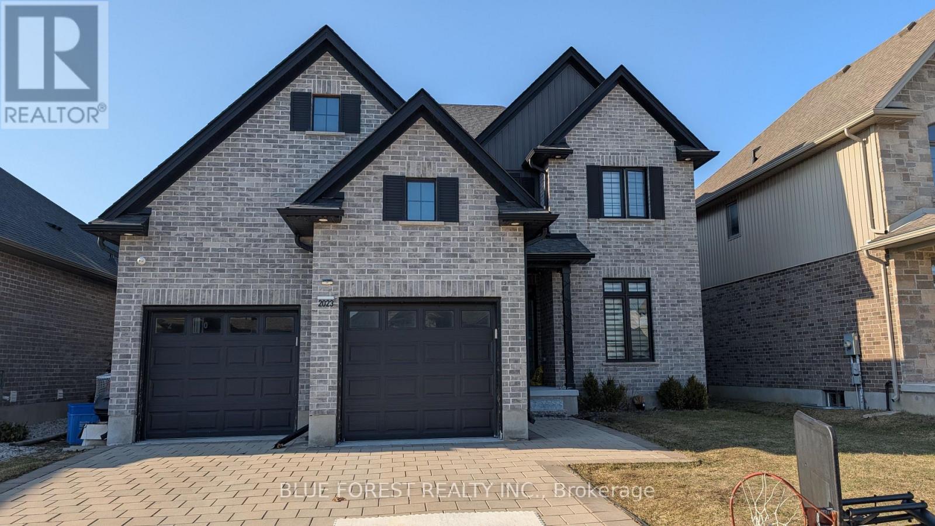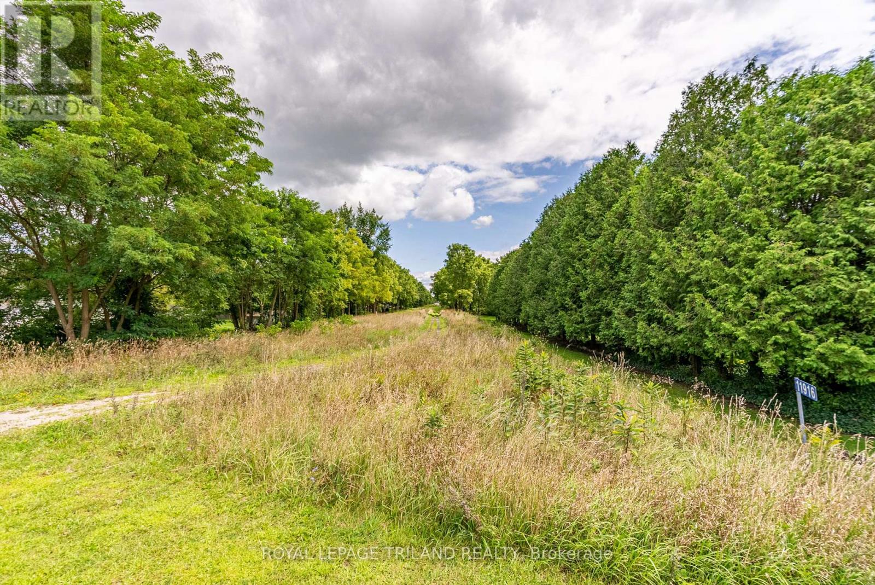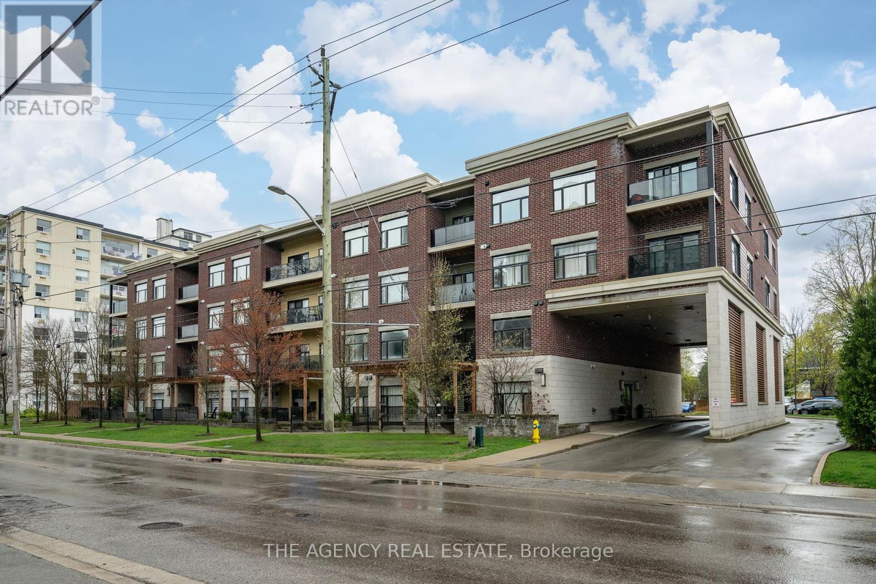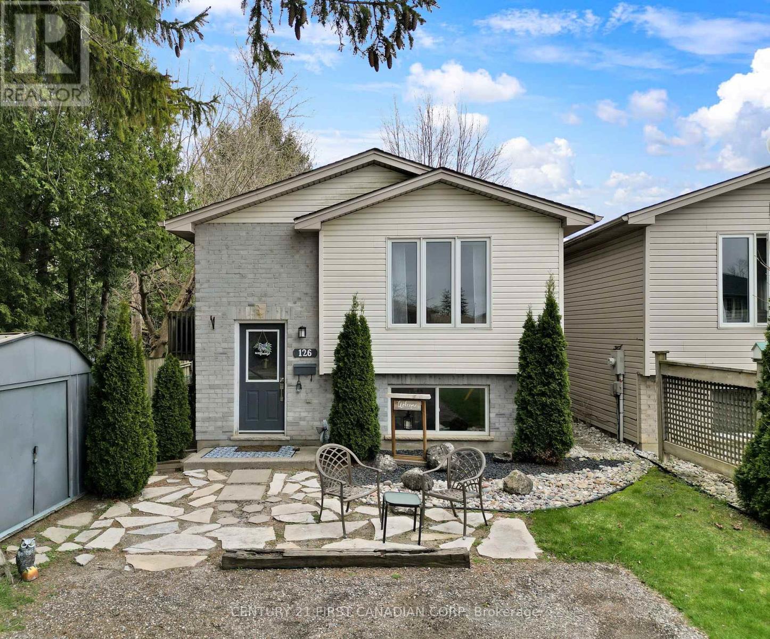174 White Sands Way
Wasaga Beach, Ontario
Main Floor Living - Welcome to 174 White Sands Way, where luxury, comfort, and functionality blend seamlessly. This beautifully updated bungalow offers over 2,200 sq. ft. of bright, open-concept living with soaring ceilings, 4 spacious bedrooms, and 3 full bathrooms. Fresh new flooring enhances the modern feel throughout the main level, while a smart layout provides flexibility for families or those working from home. Situated on a generous 45 x 131 ft lot, the home offers peaceful outdoor living with a charming back porchperfect for your morning coffee or summer entertaining. Built with quality and care, enjoy an oversized 2-car garage, heated tile floors, ample storage, premium appliances, a sprinkler system, and a newer roof with a transferable warranty. With room to grow and motivated sellers, this home is priced to selldont miss out on this Wasaga Beach gem! (id:53193)
4 Bedroom
3 Bathroom
700 - 1100 sqft
Revel Realty Inc
9 Philpark Road
Tiny, Ontario
Every so often the perfect property comes to market checking all your boxes and more - introducing 9 Philpark road; the home or cottage of your dreams. Rebuilt in 2009 this Thunder Beach gem is full of Georgian Bay charm awaiting the perfect family to create cherished memories. Embrace the nostalgia of the past while enjoying modern living in this 5 bed/3 bath home. Step into the spectacular open-concept living space, offering a charming great room, complete with intricate architectural details and walkout to a backyard oasis with multiple tiered decks. The majestic stone fireplace acts as a focal point along with 25' floor to ceiling windows. Should you need additional accommodations there is a 1 bed/1 bath flat, complete with kitchenette above the 24'x30' insulated 2 car garage. This home truly feels like your own private retreat complete with its own entertainment area. A 90 minute drive to the GTA, walking distance to thunder beach, close to shops and restaurants. Join this vibrant community and take advantage of the Thunder Beach Association events with tennis, golf and family activities all summer long. Don't miss this opportunity to own a piece of paradise, perfect for a family cottage, generational home or your forever home where you can create your own stories and become a part of this remarkable property's history. (id:53193)
5 Bedroom
3 Bathroom
1500 - 2000 sqft
Keller Williams Co-Elevation Realty
11 Woodside Drive
Tillsonburg, Ontario
Welcome to Woodland Estates. Upon entering this home, you are welcomed by high ceilings, crown molding, and open concept living. The great room and kitchen provide loads of natural light and a stunning view of the treed backyard. The dining room has plenty of room for large gatherings and also has a butler nook for easy entertaining. This 3+1 bedroom home was designed with an incredible layout for privacy. The family/guest bedrooms are set apart from the primary suite! Lets not forget the ideal basement! Its a walkout! This could allow for independent living capabilities with a separate entrance. Or a very large entertainment area with a amazing amount of natural light. Also found in the basement is a workshop, a large storage room and the powder room has the capability to be changed into a full bathroom with a shower. This home really does have something in mind for everyone. (id:53193)
4 Bedroom
3 Bathroom
1500 - 2000 sqft
RE/MAX Tri-County Realty Inc Brokerage
303 - 500 Talbot Street
London East, Ontario
Generous well appointed 2 bedroom Condominium with 2 full bathrooms, Updated kitchen with stone counter tops, In-unit laundry, Large Primary bedroom with spacious walk in closet , 2fireplaces, Tastefully updated laminate flooring in bedrooms. Great covered outdoor space. Appliances included! Building amenities Welcome Home to 500 Talbot! Well maintained Highrise living in downtown. Just steps Covent Garden Market, Budweiser Gardens, Grand Theatre, Victoria Park to your east, Harris Park to the west and surrounded by restaurants cafes and shopping! All the amenities that downtown London has to offer. Underground parking (1 spot included with unit) and basement storage locker. Very convenient living with nothing to do but unpack (id:53193)
2 Bedroom
2 Bathroom
1200 - 1399 sqft
Oliver & Associates Sarah Oliver Real Estate Brokerage
301 Reynolds Road
London South, Ontario
Byron is one of London's most desirable neighborhoods, offering a blend of natural beauty and convenience. The proximity to Boler Mountain, Springbank Park and numerous golf courses provides excellent recreational opportunities.Welcome to this stunning fully renovated 2+2 bedroom, 3 bathroom ranch-style home on an expansive double-sized lot. Inside, you'll find a bright and airy main floor with an inviting open-concept layout, perfect for family gatherings. Thoughtfully updated with elegant quartz countertops, this home offers modern comfort and style. The spacious primary bedroom features direct access to a charming cedar-lined hot tub room, leading seamlessly to your private backyard oasis.Outdoor living is unparalleled with an in-ground pool, a tranquil koi pond, and expansive cedar decks the perfect setting for entertaining or relaxing. The oversized concrete driveway leads to a single-car garage with a workshop, offering ample space for projects and storage.The fully finished lower level is ideal for an in-law suite, rental unit, or a private retreat for teenagers, with plenty of versatile space to suit your needs.Notable upgrades include: Metal Roof (2019) Pool Liner (2019) Furnace (2017) Decks (2019) Siding (2019) Concrete Driveway (2018)Located in a very desirable neighborhood, this turn-key property offers the best of modern living with exceptional outdoor amenities. Don't miss the opportunity to make this one-of-a-kind home yours! Schedule your private viewing today. "Property is being sold as is,where is, with no warranties expressed or implied by the seller." (id:53193)
4 Bedroom
3 Bathroom
1100 - 1500 sqft
Royal LePage Triland Realty
2023 Westwick Walk
London South, Ontario
Modern design two storey home in desirable Lambeth. Open concept main floor. Front room can function as formal living room or dining room depending on your specific needs. Large eat-in kitchen with chef's island. Family room with cozy fireplace. Main floor den for working at home. Four bedrooms upstairs including primary suite with ensuite and walk-in closet. Two of the remaining bedrooms have ensuite privileges. Finished lower level with entrance from garage. Great opportunity in a family friendly neighbourhood.Currently rented month-to-month for $3700. (id:53193)
6 Bedroom
5 Bathroom
2500 - 3000 sqft
Blue Forest Realty Inc.
102 - 3200 Singleton Avenue
London South, Ontario
"For LEASE" - $2,400 a Month + Utilities. 3 bedroom, 1.5 bathrooms, spacious rooms, newly painted and deep cleaned. Close to amenities, schools, park, and shopping. Easy access to 401 and 402 HWY. Property available immediately. First and last month's rent required + credit check, income check, etc. The home is available from May 1, 2025. (id:53193)
3 Bedroom
2 Bathroom
600 - 699 sqft
Streetcity Realty Inc.
11916 Springfield Road
Malahide, Ontario
New Lot Listing in Springfield! Discover over 2.7 acres of potential land in the heart of the charming village of Springfield. Zoned Village Residential One (VR1), this spacious lot offers versatile development opportunities to build a single-family home, duplex, or semi-detached dwelling. Enjoy the serenity of small-town living with the convenience of a deep lot perfect for a backyard, garden, or workshop. Whether you're a family looking to settle down, an investor seeking opportunity, or someone dreaming of a peaceful retreat, this property offers it all. Embrace the welcoming community and rural charm while staying connected to modern conveniences. The full list of permitted VR1 uses is available in the listing. Don't miss your chance to book your private viewing today! (id:53193)
Royal LePage Triland Realty
403 - 89 Ridout Street S
London South, Ontario
Experience modern condo living infused with the charm of Wortley Village - one of Londons most walkable and vibrant neighbourhoods. This beautifully designed 1,330 sq ft condo suite features 2 bedrooms plus den and 2 bathrooms, a bright open-concept layout and stylish finishes throughout. Perched up on the top floor this condo suite boasts tranquil tree-top views. Cook, create, and entertain in the contemporary kitchen showcasing light toned cabinetry with contrasting granite countertops, chic subway tile backsplash, spacious peninsula, stainless steel appliances and a pantry offering an abundance of storage. The kitchen flows seamlessly into the dining area, living area, and balcony creating the perfect setting for gatherings with family and friends. The expansive primary bedroom features two closets and a private 3-piece ensuite with granite countertops and a tiled, glass-enclosed shower. The second bedroom features a large closet and is conveniently located next to a 4-piece bathroom with the same high-quality finishes as the ensuite. The versatile den provides endless possibilities - ideal for a productive home office, a cozy reading nook, or a flexible third bedroom option. Additional highlights include an exercise room, your personal outdoor parking spot ensuring a dedicated space for your vehicle (owned), visitor parking, secure building entry, and the convenience of water included. Wortley Village offers a lifestyle that's hard to beat, its home to artisan coffee shops, cozy pubs, restaurants, boutique shopping, yoga studios, a natural food store, and a neighbourhood grocery store. This fabulous condo paired with its incredible location where life feels effortlessly connected and authentically local, is truly a must see. (id:53193)
2 Bedroom
2 Bathroom
1200 - 1399 sqft
The Agency Real Estate
5 - 609 Colborne Street
London East, Ontario
This beautiful 2 bedroom, three level condominium is now for rent in the prestigious Woodfield district-a highly walkable neighbourhood with parks, trails and mature trees. A highly functional open concept layout with easy care hardwood flooring, big bright windows, main floor powder room, and a gorgeous second level deck off the eat in kitchen. The U-shaped kitchen has great counter space, plenty of cupboards, and comes with all appliances. The living room is a very generous size, perfect for entertaining. Upstairs you will find 2 generously sized bedrooms, each with a walk in closet. The cheater bathroom with tub and shower and lots of great natural light. Upper floor laundry is handy and a bonus! This lower level is fully finished with garage access, patio doors out to a fenced yard, and storage. Energy efficient furnace and central air. Single car garage and a room for 2 additional vehicles in the driveway. Close to Downtown Core as well as many schools. *Condominium is for single family occupation. (id:53193)
2 Bedroom
2 Bathroom
1600 - 1799 sqft
RE/MAX Centre City Realty Inc.
126 Scott Street E
Strathroy-Caradoc, Ontario
This well-maintained raised bungalow is situated on a private dead-end street. It features 3-bedrooms, 2-bathrooms and is the ideal opportunity for first-time buyers, families, or anyone looking for comfortable living in a great neighbourhood. Situated on a deep 132-foot lot, the home offers a large backyard retreat complete with a spacious deck, perfect for entertaining, relaxing, or enjoying time with family. Inside, the home is full of charm and practical upgrades, including a newer roof (2012), furnace and central air conditioning (2011), and a Heat Recovery Ventilator (2009) for improved energy efficiency. The basement features brand-new carpeting (2020), making it a cozy and versatile living space. Located just minutes from shopping, great schools, playgrounds, groceries, and the community swimming pool, this home offers unbeatable convenience. With easy highway access, commuting to London or Sarnia is a breeze. Dont miss your chance to own a move-in ready home! ** This is a linked property.** (id:53193)
3 Bedroom
2 Bathroom
700 - 1100 sqft
Century 21 First Canadian Corp
79 Willow Drive
Aylmer, Ontario
Move-in Ready! This freehold (No Condo Fees) 2-storey end unit townhome by Hayhoe Homes offers 4 bedrooms, 2.5 bathrooms, and a single-car garage. The open-concept main floor features a designer kitchen with quartz countertops, island, and pantry, flowing into a spacious great room with access to a rear deck. Upstairs, the primary bedroom boasts a walk-in closet and 3-piece ensuite, plus three additional bedrooms, a 4-piece main bathroom, and convenient second-floor laundry. The unfinished basement offers future development potential. Additional highlights include 9' main floor ceilings, luxury vinyl plank flooring (as per plan), central air conditioning, HRV, and a Tarion New Home Warranty. Located in the desirable Willow Run community, minutes from shopping, restaurants, parks, and trails. Taxes to be assessed. (id:53193)
4 Bedroom
3 Bathroom
1500 - 2000 sqft
Elgin Realty Limited


