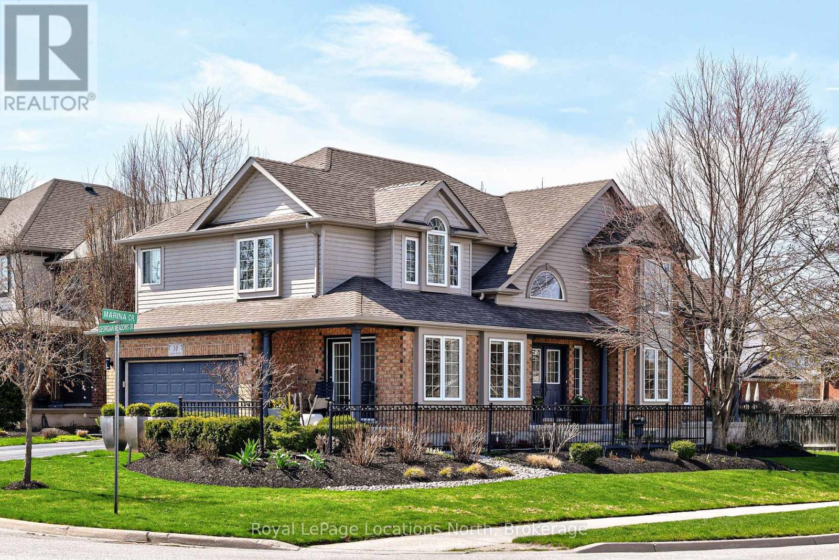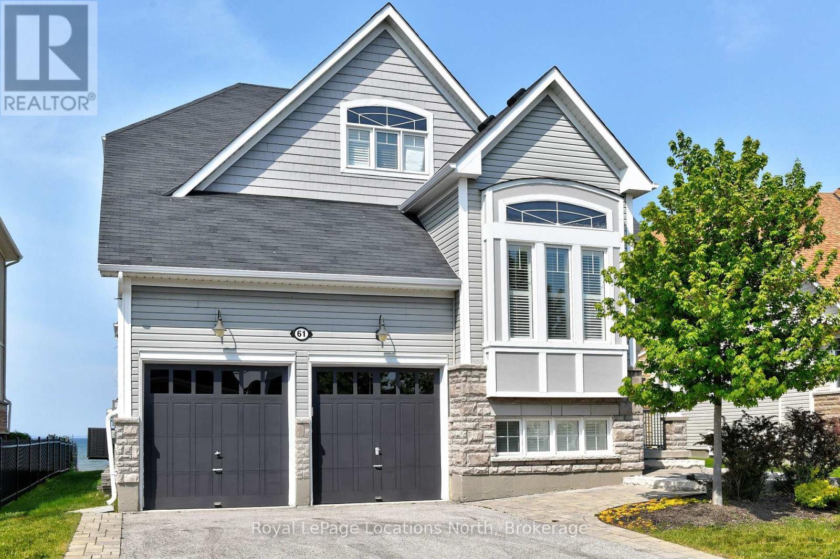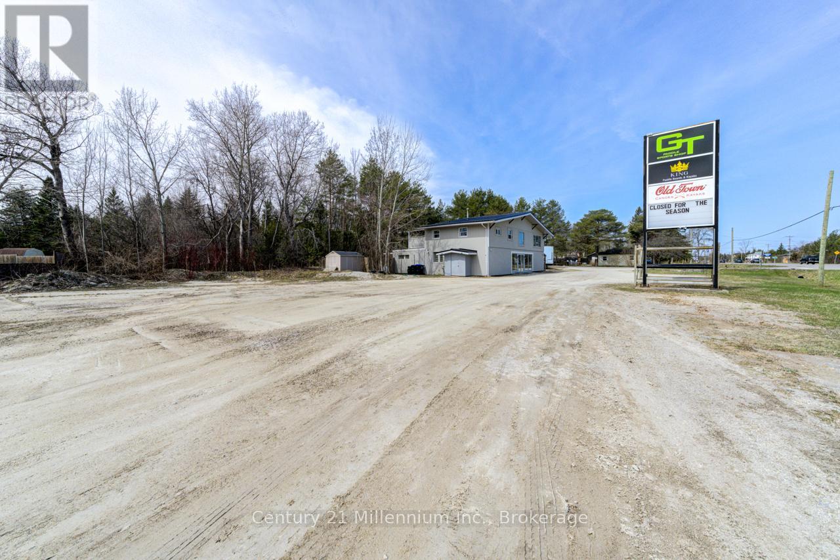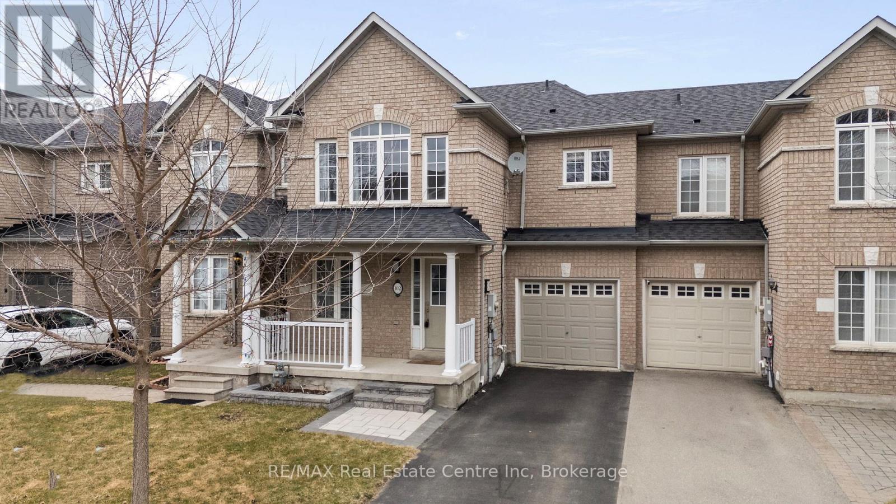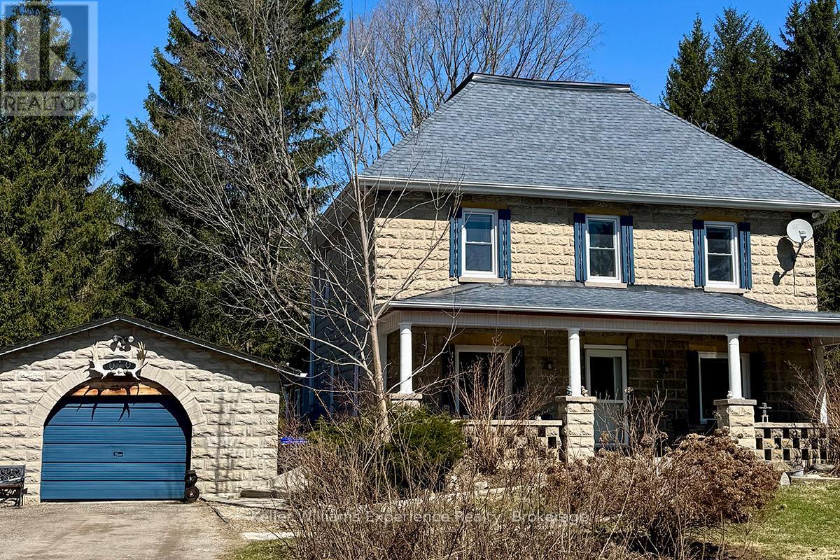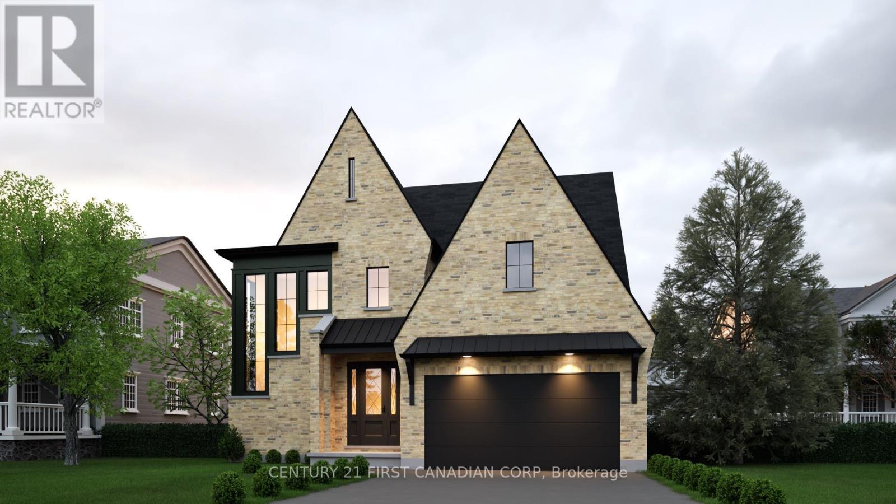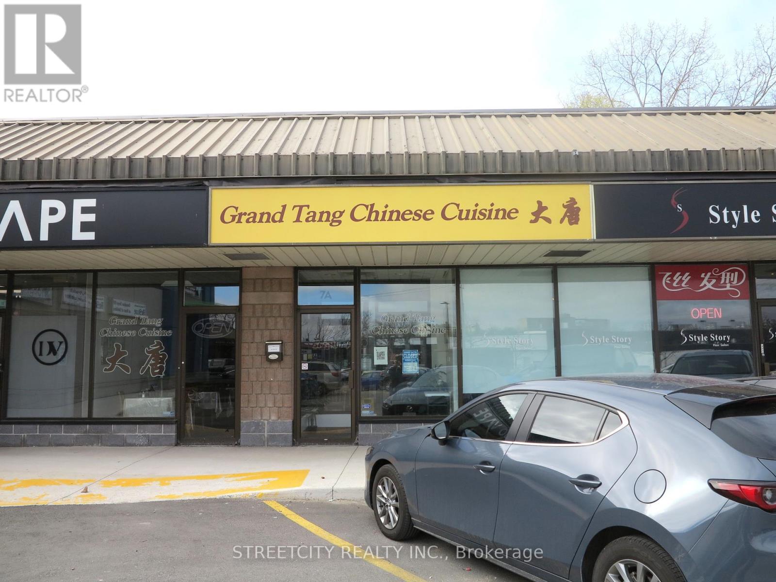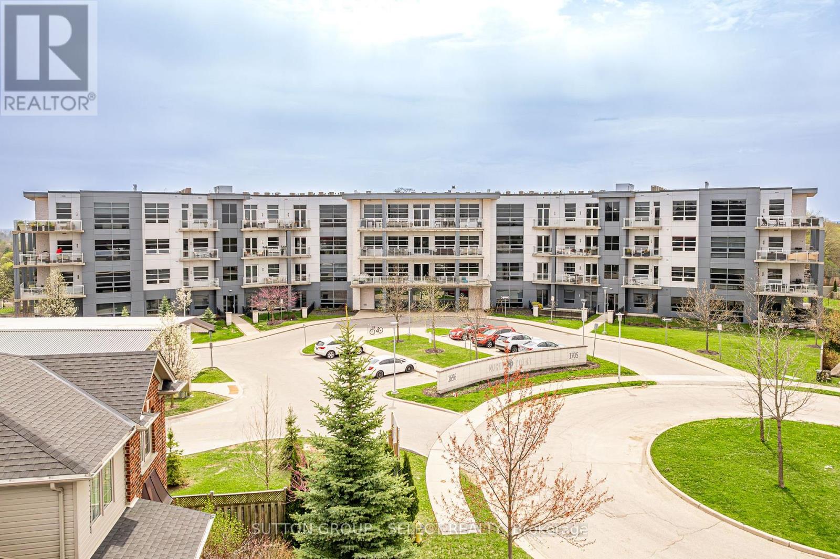10 Georgian Meadows Drive
Collingwood, Ontario
Georgian Meadows - Beautifully maintained home featuring 4 bedrooms and 2.5 bathrooms. An open-concept kitchen, living, and dining area perfect for modern living. Nestled in a highly sought-after family neighbourhood, this Energy Star-rated home offers great curb appeal with its beautifully landscaped, partially fenced yard. Situated on the corner of Georgian Meadows Drive and Marina Crescent. Enjoy the convenience of a 2-car garage and central location close to all the areas amenities. (id:53193)
4 Bedroom
3 Bathroom
2000 - 2500 sqft
Royal LePage Locations North
61 Waterview Road
Wasaga Beach, Ontario
Waterfront - Gorgeous home located in the private Blue Water enclave. Spectacular Georgian Bay views with floor to ceiling windows in the open concept living/kitchen/dining space. Sleek and stylish modern kitchen, perfect for entertaining. Main floor primary suite with walk out to deck that overlooks the Bay.With 4Bedrooms and 3.5 Bathrooms, this house has space for it all. Three of the bedrooms have walk in closets, one with ensuite privilege, two bedrms w/ Jack & Jill access. Lower level has 1 bedroom, kitchenette and large rec room with fireplace. Some unfinished space gives opportunity to create additional bedroom. Enjoy the waterfront lifestyle with minimal maintenance. Bonus amenities include Clubhouse with outdoor pool, exercise room and sauna. Only minutes to Golf, Hiking, Biking, Water sports, Skiing and all the area has to offer. (id:53193)
4 Bedroom
4 Bathroom
3000 - 3500 sqft
Royal LePage Locations North
Rr #1 - 9405 Beachwood Road
Collingwood, Ontario
Walk down stairs to work!! Uniquely zoned opportunity for the up and coming entrepreneur! Nothing to hold you back but your imagination and zoning. 1.37 acre triangular shaped commercial property with a large retail space on Beachwood Rd. just east of town. Featuring a self contained 2 or 3 bedroom living area upstairs with private lawn, roof top terrace and decks for the business owner or key staff. Large ground level retail/office area! Corner property featuring large gravel parking lot, 2 road frontages, 2 driveways, older storage trailer and detached older storage building. (id:53193)
3 Bathroom
3425 sqft
Century 21 Millennium Inc.
4 Emerson Mews
Collingwood, Ontario
Welcome to your next chapter in the heart of Collingwood's sought-after Shipyard's community--- the lifestyle and location will check all your boxes, Just steps from the sparkling shores of Georgian Bay and minutes from vibrant downtown shops, cafes, and trails, this beautifully appointed bungalow offers the perfect blend of comfort and convenience. The home boasts 1225 square feet on the main floor, plus an additional 450 square feet of finished space below + 700 sq ft unfinished! The main living area is bright and airy, featuring vaulted ceilings and a striking floor-to-ceiling fireplace that anchors the open-concept layout. A wall of windows draws in abundant natural light and the space provides convenient access to your private back deck ideal for quiet mornings. BBQ's and entertaining friends. Both front and rear entrances allow for easy flow throughout the home. The chef's kitchen is sure to impress, with gleaming granite countertops, a spacious 8 ft central island, and a layout designed for those who love to cook and host. The kitchen flows effortlessly into the living and dining area, creating a modern, sociable atmosphere. Main floor living is elevated with two spacious bedrooms each with its own ensuite, walk in closets and large windows fitted with custom blackout blinds for added comfort and privacy. Downstairs, you will find a fully finished space that is perfect as a family room, home office, or even a third bedroom, complete with a full 4-piece ensuite. An additional large, unfinished room offers plenty of storage, the opportunity to have your own workshop or expand your living space even further. Parking is a breeze with a private two-car garage featuring an inside entry.Other thoughtful upgrades include remote-controlled upper window in grand room and black out blinds and enhanced soundproofing in select rooms. Start your day with coffee on the deck and a scenic walk along the waterfront. This is the Collingwood lifestyle you've been waiting for. (id:53193)
2 Bedroom
3 Bathroom
1200 - 1399 sqft
Sotheby's International Realty Canada
102 Gail Parks Crescent
Newmarket, Ontario
Nestled in the desirable Woodland Hill neighborhood, 102 Gail Parks Crescent is a beautifully updated freehold townhome that seamlessly blends style, comfort, and luxury. This two-story home boasts a functional floor plan with three bright and spacious bedrooms and three bathrooms, which makes it ideal for first time buyers or families seeking their dream home. The brand-new kitchen is a culinary delight, featuring sleek quartz countertops and backsplash that make cooking and entertaining a joy. Complementing the kitchen, the newly installed hardwood flooring and stairs bring warmth and sophistication throughout the home, while the partially finished basement with large above ground windows and rough-in for a washroom provides versatile extra living space. The primary bedroom is a true haven, featuring an expansive design and dual closets, including a generously sized walk-in closet that offers ample space for storage and organization. The spacious ensuite bathroom is equipped with a separate shower and a relaxing tub, offering the perfect space to unwind after a long day. The low-maintenance, fully fenced backyard with deck and stone patio is ideal for relaxation or kids to safely play. With no sidewalk and a built-in garage, parking is hassle-free. Conveniently located just steps away from Upper Canada Mall, and some of the best parks and schools in Newmarket along with major highways, this property combines suburban tranquility with urban accessibility. Don't miss your chance to call this stunning home yours! (id:53193)
3 Bedroom
3 Bathroom
1500 - 2000 sqft
RE/MAX Real Estate Centre Inc
6550 Camp Hill Road
Essa, Ontario
Step into the perfect blend of character and modern convenience with this beautifully maintained 3-bedroom, 2-bathroom century home. Nestled on just over an acre (1.3 acres) of land backing onto a lush forest, this property offers a serene retreat while keeping you close to all the amenities of Angus. Enjoy your morning coffee on the covered front porch or relax in the inviting sunroom, complete with rustic beams and a cozy gas fireplace. The oversized detached garage and two additional storage sheds provide plenty of space for all your tools and toys. Located just outside of town, you'll love the peaceful rural setting without sacrificing convenience. Don't miss out on this one-of-a-kind home! *EXTRAS* Roof 2021, Hot Water Tank Owned, Water Softener + UV Filter (id:53193)
3 Bedroom
2 Bathroom
1500 - 2000 sqft
Keller Williams Experience Realty
1056 The Parkway
London East, Ontario
Welcome to this charming 1 storey home on the prestigious 'The Parkway' in sought-after Old North. With a classic brick exterior, flagstone walkway, and mature landscaping, the curb appeal shines. Inside, the main floor features hardwood flooring, pot lights, and a cozy fireplace flanked by built-ins. A rare find in the area, the main floor primary bedroom boasts a luxurious ensuite and a walk-in closet. The open-concept kitchen complete with quartz countertops, stainless steel appliances, and a picture window over the double sink flows into the dining area and offers direct access to the deck and hot tub in the private backyard with soaring trees. A powder-room bath on the main floor and inside entry from the attached single-car garage add convenience. Upstairs features two generously sized bedrooms with oversized closets and a spacious 4-piece bath. The finished lower level includes a rec room, laundry, and ample storage. Just steps from Western University, University Hospital, St. Josephs Hospital, and trails to Gibbons Park, this home offers both charm and an unbeatable location. Of note: Furnace/AC 2021 (id:53193)
3 Bedroom
2 Bathroom
1100 - 1500 sqft
Royal LePage Triland Realty
235 Foxborough Place
Thames Centre, Ontario
Welcome to your dream home in the quiet, family-friendly community of Thorndale. Built by the esteemed Royal Oak Homes, this impressive 4-bedroom, 2.5-bathroom residence offers over 2,300 sq. ft. of beautifully crafted living space, perfectly blending upscale finishes with everyday comfort. Situated on a premium lot backing onto protected green space, this property provides exceptional privacy and a serene natural backdrop. Upon entering, you're welcomed by a bright, open-concept main floor featuring 9-foot ceilings, hardwood flooring, and oversized windows that flood the space with natural light. The spacious living room is anchored by a modern gas fireplace and flows seamlessly into the dining area, ideal for entertaining. The heart of the home is the kitchen, complete with quartz countertops, a large central island with breakfast bar seating, custom cabinetry, and a pantry making storage and meal prep a breeze. Upstairs, you'll find four generously sized bedrooms, including a luxurious primary suite featuring a walk-in closet, and spa-inspired ensuite with a freestanding soaker tub, double vanity, and glass-enclosed shower. Additional features include a convenient second-floor laundry room, a main-floor mudroom, a double-car garage, and a full-height basement ready for your custom finishes. Step outside to enjoy your backyard oasis with no rear neighbors, its the perfect spot for morning coffee, evening barbecues, or simply soaking up nature. This home offers the peacefulness of country living with quick access to schools, parks, and all the amenities of London just minutes away. Dont miss your opportunity to own this thoughtfully designed, move-in-ready home. (id:53193)
4 Bedroom
3 Bathroom
2000 - 2500 sqft
Century 21 First Canadian Corp
41 Broadway Street
Lambton Shores, Ontario
Blending timeless charm with modern sophistication, this beautifully updated home is a rare find in todays market. Featuring three spacious bedroomsincluding a stunning primary suite with a walk-in closet and spa-like ensuitethis residence offers both comfort and style. Two additional well-designed bathrooms enhance the homes functionality, while the open-concept main floor is anchored by a showstopping new kitchen. Designed to impress, the kitchen showcases sleek black cabinetry, warm butcher block countertops, and elegant gold hardware, delivering a perfect balance of contemporary flair and industrial edge. Situated on a generous corner lot and just minutes from shopping, dining, and top-rated schools, this fully renovated home offers the luxury of modern living without the premium price tag of new construction. (id:53193)
3 Bedroom
3 Bathroom
2000 - 2500 sqft
Keller Williams Lifestyles
7a - 611 Wonderland Road N
London North, Ontario
Located next to T&T Supermarket and near Costco, Grand Tang Chinese Cuisine is a well-known Chinese eatery in North-West London. Nestled in a bustling commercial hub with high-rise buildings and various retail stores, it enjoys excellent public transit connections to Western University, Fanshawe College, White Oaks Mall, and Masonville Mall. Operated successfully by its current owner for over a decade, Grand Tang Chinese Cuisine has a loyal customer base and consistent performance, yet it still has great growth potential. The restaurant operates on a limited schedule - open just 3 days a week from 5 PM to 9 PM for dine-in dinner only, without takeout or a liquor license, and closes for 3 months each year. The 1,178-square-foot space accommodates 34 seats, with affordable rent and a lease that has four years remaining. (id:53193)
2 Bathroom
1178 sqft
Streetcity Realty Inc.
307 - 1705 Fiddlehead Place
London North, Ontario
Welcome to North Point Lofts! This is the one you've been waiting for! Impressive open concept 1730 sq ft condo with 10 ft ceilings and 8 ft windows! The perfect layout to accommodate your big comfy furniture and cherished dining room suite. You can even bring your grill to hook up to the gas line on the balcony. Right sizing with this condo means you don't have to give up anything other than the outdoor maintenance. Spend your time enjoying a morning coffee on the expansive balcony or sipping your favourite cocktail while watching the gorgeous sunsets. The living, dining, and kitchen combine to offer you a grand setting for entertaining. With views of the gas fireplace, the chefs kitchen with quartz counters, gas cooktop, built in oven and microwave help to make meal prep a breeze. The expansive island is a great option for a buffet, casual dining, and offers extra prep space. When it's time to relax, the primary bedroom welcomes you with its own access to the balcony, ensuite bath, and walk in closet. The second bedroom is conveniently opposite another full bathroom. The guest bathroom is discreetly tucked away just off the entrance past a double coat closet and double storage closet. The laundry/utility room offers a full size washer/dryer and lots of extra space to store your treasures. These elegant surroundings are carpet free with easy care engineered hardwood flooring and tile. Great location close to Masonville Place, University Hospital, Western, as well as many shops, services and restaurants. Book your showing today! (id:53193)
2 Bedroom
3 Bathroom
1600 - 1799 sqft
Sutton Group - Select Realty
15 Optimist Drive
Southwold, Ontario
This new construction interior unit was just completed. These stunning freehold towns have unmatched finishes. Stucco and stone exterior with great curb appeal. Featuring 3 bedrooms and 1800 sqft of living space. The basement has a lookout elevation backing onto a pond. Available for purchase now, please contact for information package or to view our model home. End units and walkout basements are available in this block. Pre-construction units also available,. Photos are of actual units built (id:53193)
3 Bedroom
3 Bathroom
1500 - 2000 sqft
Sutton Group - Select Realty

