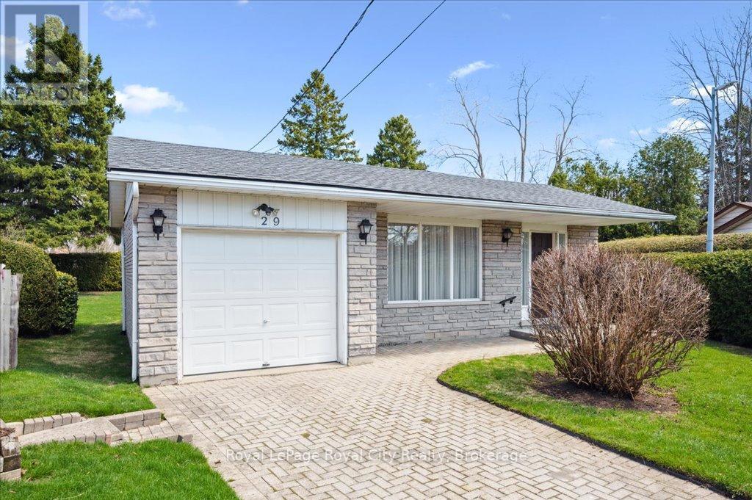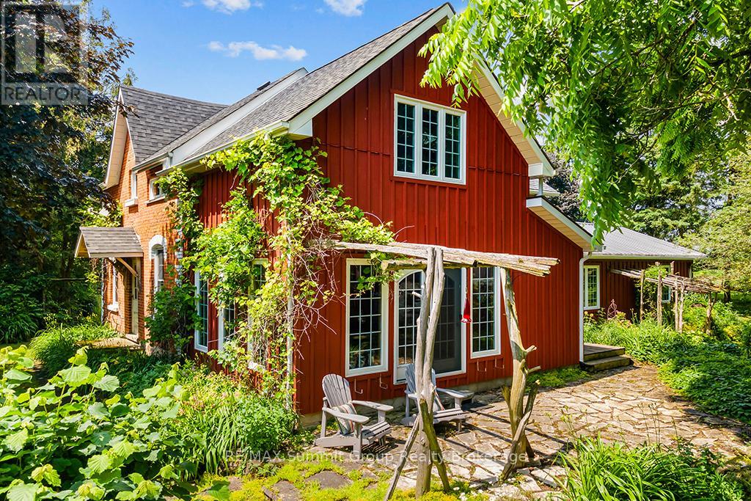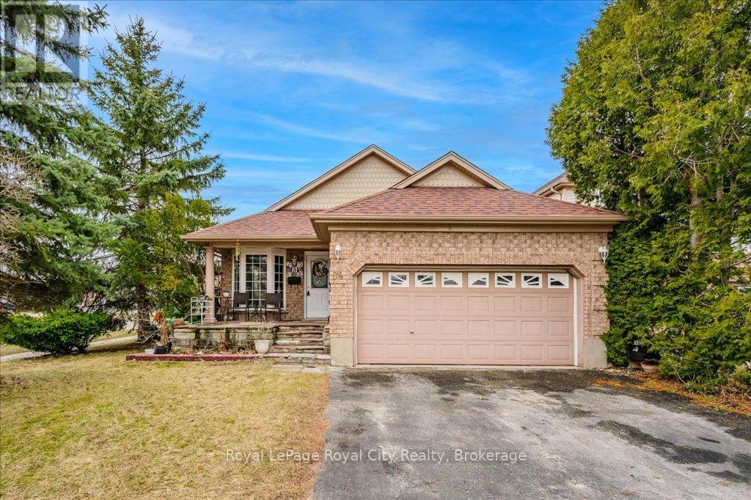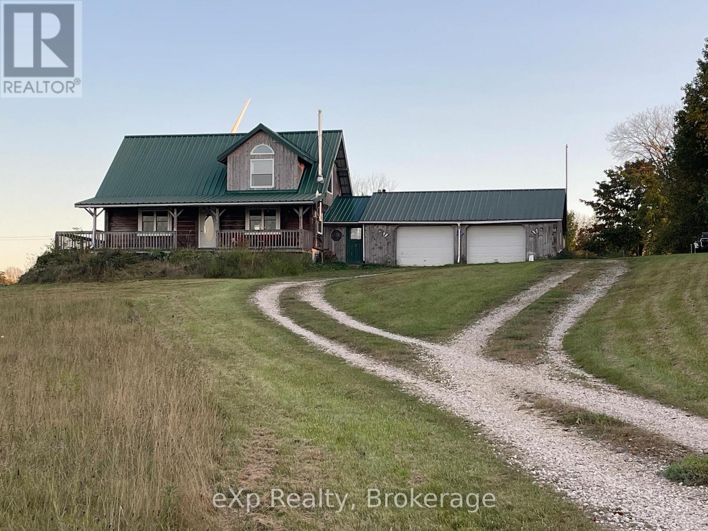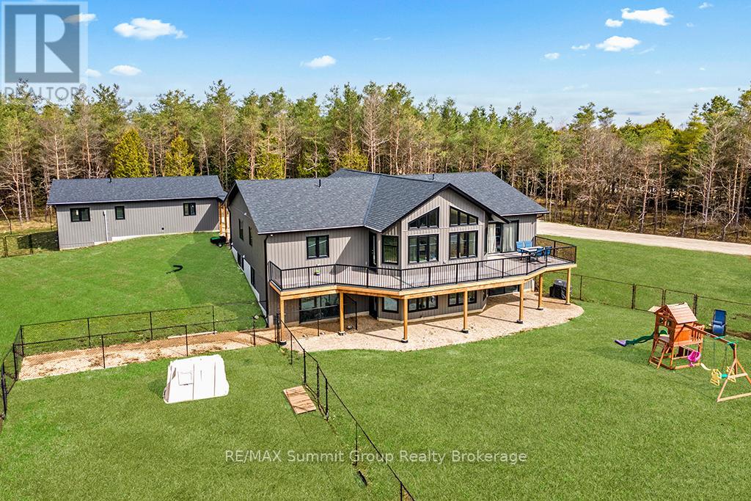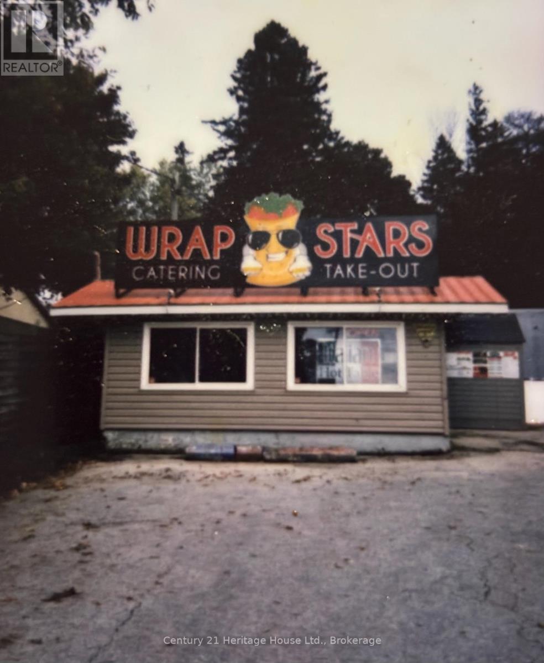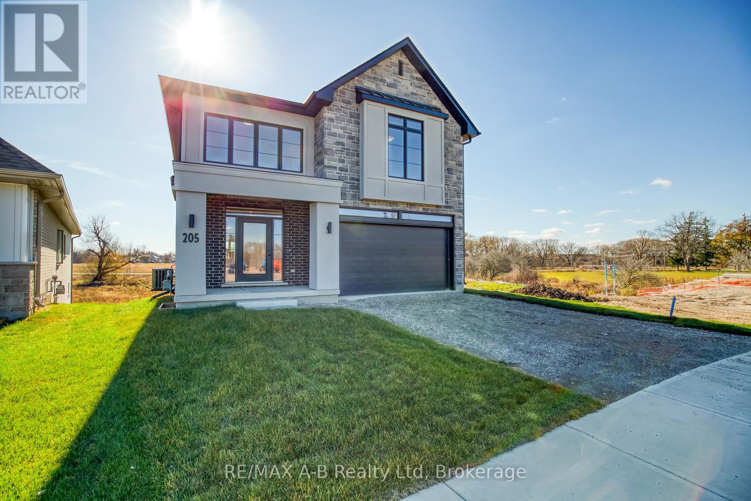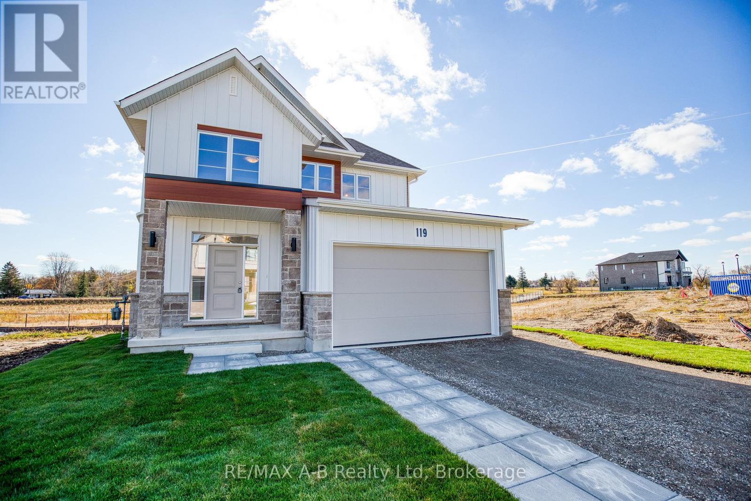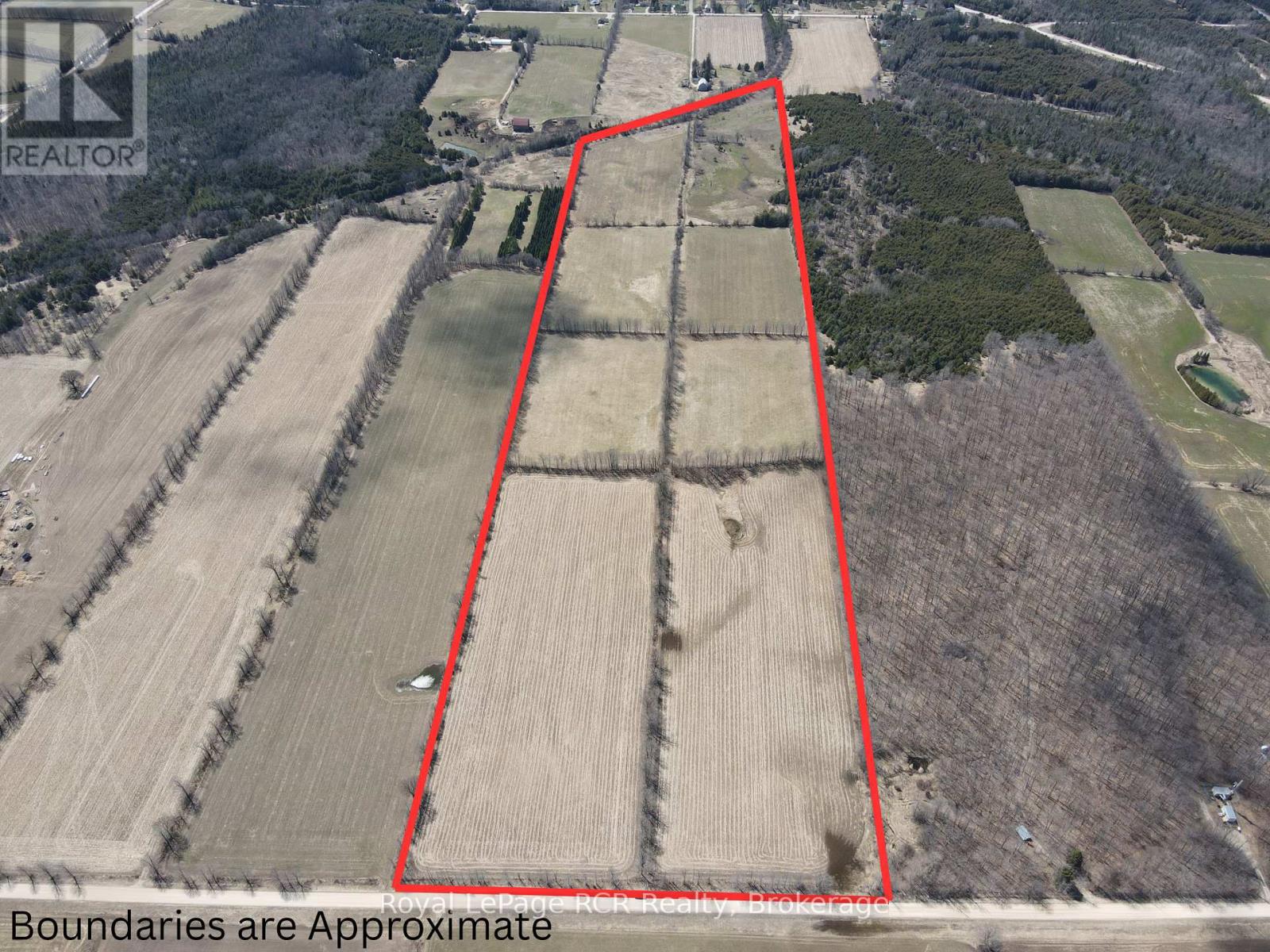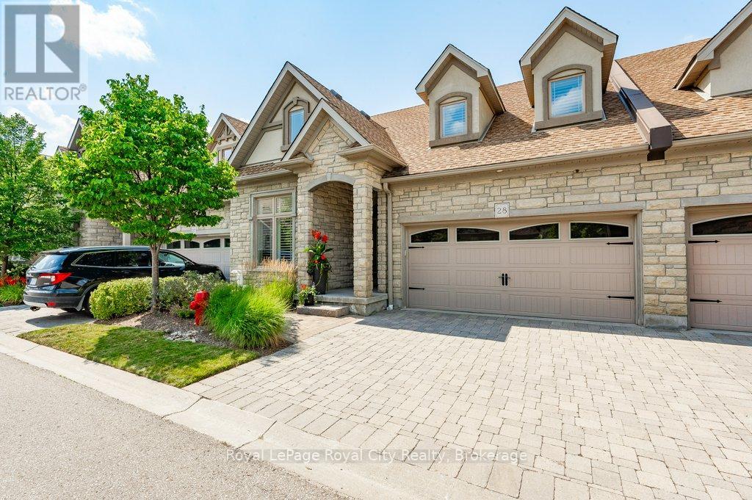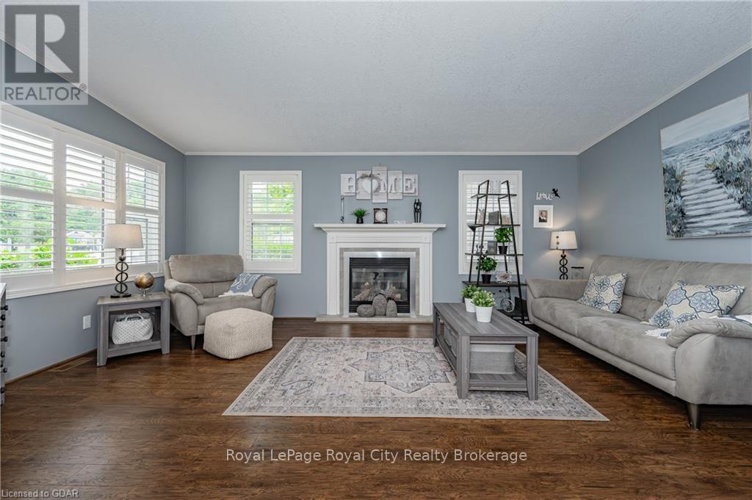29 Vista Terrace
Guelph, Ontario
Tucked Away on a Quiet Cul-De-Sac in Guelph's North End. Welcome to this spacious 4-bedroom, 2-bathroom backsplit nestled at the end of a peaceful court, backing directly onto Golfview Park and playground the perfect setting for growing families or anyone seeking a tranquil, green backdrop.This solid family home has been lovingly cared for over the years and offers a generous-sized backyard, ideal for play, gardening, or simply relaxing in the sunshine. Inside, youll find a versatile layout with room to grow, original parquet flooring in several rooms, and the character you only get in a home with history.Updates include new shingles and sheathing (2020), offering peace of mind for years to come. The single attached garage adds convenience, while the location tucked into Guelphs desirable north end puts schools, parks, and amenities all within easy reach.Yes, it could use some updating, but with good bones and a location that cant be beat, this is your chance to create something special. Bring your ideas and unlock the potential of this hidden gem. (id:53193)
4 Bedroom
2 Bathroom
700 - 1100 sqft
Royal LePage Royal City Realty
795099 East Back Line
Grey Highlands, Ontario
This isn't just a home; it's a lifestyle waiting to be lived. Tucked away on 2.7 acres of gorgeous countryside, this timeless red brick Victorian blends charm, character, and comfort in all the right ways. Whether you're craving a full-time move or a weekend escape, this property is the perfect mix of peaceful retreat and everyday practicality. Inside, the layout is both functional and full of personality. You'll find 4 bedrooms and 2 full baths, an updated kitchen warmed by a woodstove, and a sunlit breakfast nook that opens to your own private side yard, ideal for coffee, cocktails, or watching the seasons change. The separate dining room is made for lively dinners and celebrations, while the cozy living room gives everyone their own space to unwind. The real wow-factor? A beautiful 2-storey timber frame addition that brings the outdoors in, with a great room that overlooks the gardens and an upper-level primary suite you may never want to leave. Outside, you'll fall in love with the peaceful courtyard and decorative pond, a quiet pocket of calm that feels like your own little secret. There's also a handy main floor office, laundry room, and an attached garage for everyday convenience. For hobbyists, tinkerers, or anyone who needs extra room, the detached garage with workshop offers plenty of space to create or store. There's even a charming old barn and a greenhouse ready for your gardening plans or future ideas. Set on a paved road just minutes from Markdale and only 5 minutes to the top of BVSC, this home is close to everything but feels like a world away. It's the kind of place that catches your eye and stays on your mind. Curious yet? You should be. Homes like this don't come along every day. (id:53193)
4 Bedroom
2 Bathroom
2500 - 3000 sqft
RE/MAX Summit Group Realty Brokerage
107 Hoggard Court
Blue Mountains, Ontario
Immaculate 3 bedroom home in prestigious Lora Bay, Thornbury. Nestled on a quiet cul-de-sac in the sought-after Lora Bay community, this stunning 3260 sqft home offers the perfect blend of luxury, privacy, and functionality. Professionally landscaped gardens, mature trees, and a fully fenced yard create a private oasis for your family to enjoy.The main floor boasts an open-concept design with soaring 10ft cathedral ceilings, floor-to-ceiling windows in the great room, and a striking wood-panelled feature wall. The chefs kitchen features built-in appliances, beautiful granite countertops, a breakfast bar, and a spacious pantry. A dedicated dining space with a walkout to a covered back deck makes entertaining seamless.The main-floor primary suite is a true retreat, offering direct access to the back deck and hot tub, 4pc ensuite bath and custom walk-in closet. The luxury ensuite features heated floors and a lovely walk-in shower. A mudroom/laundry room and a powder room complete the main level.The fully finished lower level offers 9-ft ceilings, heated floors throughout, a cozy recreation space with a tile surround gas fireplace and built-ins and two large bedrooms with ample closet space. A shared bathroom and a generous storage room complete this versatile living area.Additional highlights include a double garage with convenient home access, epoxy floors and gas heater unit, covered front porch and a private backyard with sprinkler system, large lower composite deck and 2 upper decks, perfect for gatherings or quiet relaxation. You'll also find outside an office/studio with electricity, A/C and heated floor. Lora Bay residents enjoy a wealth of amenities, including a golf course, restaurant, a members-only lodge, gym, and access to the Georgian trail. Just a short drive or bike ride away, Downtown Thornbury awaits with its award-winning restaurants, coffee shops, and boutiques. Conveniently close to the areas public and private ski and golf clubs. $247 - monthly fee (id:53193)
3 Bedroom
3 Bathroom
1500 - 2000 sqft
Royal LePage Locations North
84 Porter Court
Guelph, Ontario
Tucked away on a quiet court with direct access to scenic trails, this beautifully maintained home offers the perfect blend of space, style, and location. Boasting 4 above-grade bedrooms plus a dedicated home office, it sits on a premium, pool-sized corner lot with a large, private backyard ideal for entertaining or relaxing with family. Step inside to soaring 14+ ft cathedral ceilings in the living, dining, and kitchen areas, creating a bright and airy ambiance. The spacious eat-in kitchen opens to the family room, complete with a cozy gas fireplace and walkout to the backyard.The primary suite features vaulted ceilings, a second gas fireplace, and ample space to unwind. With 3 full bathrooms, hardwood flooring, pot lights throughout, and a fully finished basement, there's room for everyone to live, work, and play in comfort. The basement adds another 600 SF+ of finished living space with upgraded insulation under the laminate flooring for warm feet throughout the year. We also offer an extra large cold storage room. This is a rare opportunity to own a truly special home in one of South Guelph's most desirable neighborhoods. (id:53193)
4 Bedroom
3 Bathroom
2000 - 2500 sqft
Royal LePage Royal City Realty
344022 North Line
West Grey, Ontario
Nestled on nearly 5 acres of quiet countryside, this charming off-grid log home is a homesteaders dream. Teeming with wildlife and wildflowers, the property offers a relaxing retreat. The cozy, 1400 sq. ft. log cabin features an open-concept design with a warm wood interior, a kitchen with an island and breakfast bar, and a living and family room warmed by a propane stove. Upstairs, two bedrooms including a spacious master ensuite. A full unfinished basement means that you can create a living space that suites your needs. Outside, the property is ideal for homesteading, featuring a pond that attracts local wildlife, ample green space for gardening, and rail fencing on three sides. Theres plenty of room for outdoor projects, with an attached 2-car garage (24' x 32') offering extra space for storage and hobbies. Just off a paved road, this log home combines the tranquility of off-grid living with the option to connect to hydro, making it the perfect spot to start your journey in a calm, natural setting. (id:53193)
2 Bedroom
2 Bathroom
1100 - 1500 sqft
Exp Realty
615690 Hamilton Lane
West Grey, Ontario
This wonderful property offers the perfect blend of luxury, space, and functionality on nearly 5 acres, just minutes from Markdale and a short drive to Beaver Valley Ski Club. With 2,500 sq. ft. on the main floor plus a fully finished walkout lower level, this home is designed for both everyday living and entertaining. For the cook in the family, the custom kitchen is a standout featuring a massive 15-foot island, 36-inch deep drawers for easy storage, a built-in spice rack, and a heat- and cut-resistant porcelain slab countertop. The downdraft exhaust system in the island cooktop ensures a seamless cooking experience. The open-concept design makes hosting effortless, with plenty of space for family and friends to gather around the island or enjoy meals in the spacious dining area. Dimmable lighting throughout helps set the right mood for any occasion. With a total of 5 bedrooms and 3 bathrooms, plus an office in the main house, there's room for everyone. The lower level is fully finished and designed for versatility, complete with a large recreation room, kitchenette, four walkouts to the backyard, and rough-ins for a fridge, stove, and a shower in the lower bath. The property also includes a separate 950 sf. ft. guest house, fully equipped including laundry facilities, perfect for extended family or guests, a separate work studio or rental income. Additional features include geothermal heating and cooling, a commercial-sized hot water pressure tank, and multiple ethernet hookups in the gym and office that make working from home a breeze. The exterior offers over half an acre of cleared land, a 55-foot deck, and multiple fenced yards with double-wide gates for easy access, ideal for kids and pets. This home blends thoughtful design, modern comforts, and space for making lasting memories. (id:53193)
7 Bedroom
4 Bathroom
2000 - 2500 sqft
RE/MAX Summit Group Realty Brokerage
Lot 24 205 Dempsey Drive
Stratford, Ontario
Welcome to The Capulet, a stunning new 4-bedroom, 3.5-bathroom move-in ready home just minutes from the heart of downtown Stratford, Ontario. This thoughtfully designed home masterfully blends modern aesthetics with exceptional craftsmanship, offering an ideal retreat for peaceful living. The open walk-out layout leads to a serene walking trail and lush green space, perfect for outdoor relaxation. Located just 45 minutes from Kitchener-Waterloo, The Capulet provides the best of both worlds: the charm of small-town living with the convenience of big-city amenities. Every detail has been meticulously crafted to offer a harmonious fusion of contemporary elegance and natural tranquility. (id:53193)
4 Bedroom
4 Bathroom
2000 - 2500 sqft
RE/MAX A-B Realty Ltd
Lot 3 119 Dempsey Drive
Stratford, Ontario
Introducing the new sales office at the stunning Knightsbridge community, where were excited to showcase the remarkable Rosalind model. Set on a premium lookout lot, this custom-built, move-in ready home offers spectacular views of the community trail and lush green space, making it a truly unique property. Designed with versatility in mind, this home features two self-contained units, each with its own kitchen, laundry, and private entrance. The upper unit presents an open-concept design with 3 spacious bedrooms, 2.5 bathrooms, and convenient upper-level laundry. The lower unit is filled with natural light, thanks to large lookout windows, and offers a cozy eat-in kitchen, 1 bedroom, 1 bathroom, and its own laundry facilities. With a flexible closing date of 30+ days, you can move in soon or explore various floor plans and exterior designs to personalize your perfect home. Custom build options and limited-time promotions are available, making this the perfect opportunity to create a home that suits your lifestyle. (id:53193)
4 Bedroom
4 Bathroom
2000 - 2500 sqft
RE/MAX A-B Realty Ltd
Pt Lot 60 Rp 17r3562 Part 3
West Grey, Ontario
This 70 acre farm offers approximately 62 workable acres with 8 acre pasture field with potential to reclaim more workable land. (id:53193)
70 ac
Royal LePage Rcr Realty
28 - 19 Simmonds Drive
Guelph, Ontario
This exquisite townhouse bungaloft in the exclusive Privada enclave offers a luxurious lifestyle with a prime location and exceptional features. You’ll enjoy complete privacy from the large deck spanning the entire length of the unit, with a walkdown staircase onto the tree lined patio. Built by Fusion homes, this Loretto model has many upgraded features including the large loft overlooking the great room. The open concept floor plan, provides ample room for guests and entertaining from the gourmet kitchen, through the cathedral ceiling living/dining area and out onto the deck through the French doors. Two options for main level bedrooms, use both or use one as an office on the main floor, your choice, both are carpeted, cozy and bright. The primary bedroom with a glass seated shower and windows overlooking the trees and deck also has a walk in and extra closets. Your overnight guests will love to visit enjoying their own bedroom with ensuite and guest area in the upstairs loft. Don’t worry, there is plenty of storage and a separate large laundry/mudroom. The blend of privacy, modern design, and ample space makes it a perfect choice for professionals and retirees alike. Whether you are looking to entertain guests or enjoy peaceful moments surrounded by nature, this home caters to both needs. With the potential to customize the lower level and a well-thought-out layout, this property is truly an opportunity not to be missed. (id:53193)
3 Bedroom
3 Bathroom
2250 - 2499 sqft
Royal LePage Royal City Realty
40 Bullfrog Drive
Puslinch, Ontario
Welcome to your dream home in Mini Lakes, a serene and idyllic community! This warm and cozy residence offers the perfect blend of comfort and convenience. Nestled in a peaceful and quiet neighbourhood, you'll enjoy the tranquility (no traffic or sirens), making it the ideal retreat from the hustle and bustle of city life. Enjoy efficient open concept living, cooking and entertaining while watching the lovely gas fireplace. The kitchen offers abundant cupboard and counter space and convenient built-ins beside the dining table. A large deck almost doubles your entertainment space where you can enjoy evenings under the stars or inside the screened gazebo. The primary bedroom with walk in closet and ensuite bathroom allows you to pamper yourself while your guests can enjoy the four piece main bathroom. There is plenty of room for two cars and a golf cart in this oversized driveway and there is a large side yard with two storage sheds. Stroll across the street to the pool and community centre. Mini Lakes is the most sought-after lifestyle gated community in Southern Ontario. Located only 5 minutes from the 401 and the bustling South end of Guelph, which provides all the necessary amenities for shopping, entertainment and healthcare. Residents enjoy spring fed lakes, fishing, canals, heated pool, recreation centre, bocce courts, library, trails, gardens allotments, walking club, dart league, golf tournament, card nights, etc. Don't miss out on this opportunity to own a piece of paradise in such a delightful community. Schedule a viewing today and discover the perfect place to call home! Mini Lakes is a Common Elements Condominium Community with residents having freehold title to the land they reside on (POTL) with a monthly fee of $593.00 (id:53193)
2 Bedroom
2 Bathroom
1000 - 1199 sqft
Royal LePage Royal City Realty

