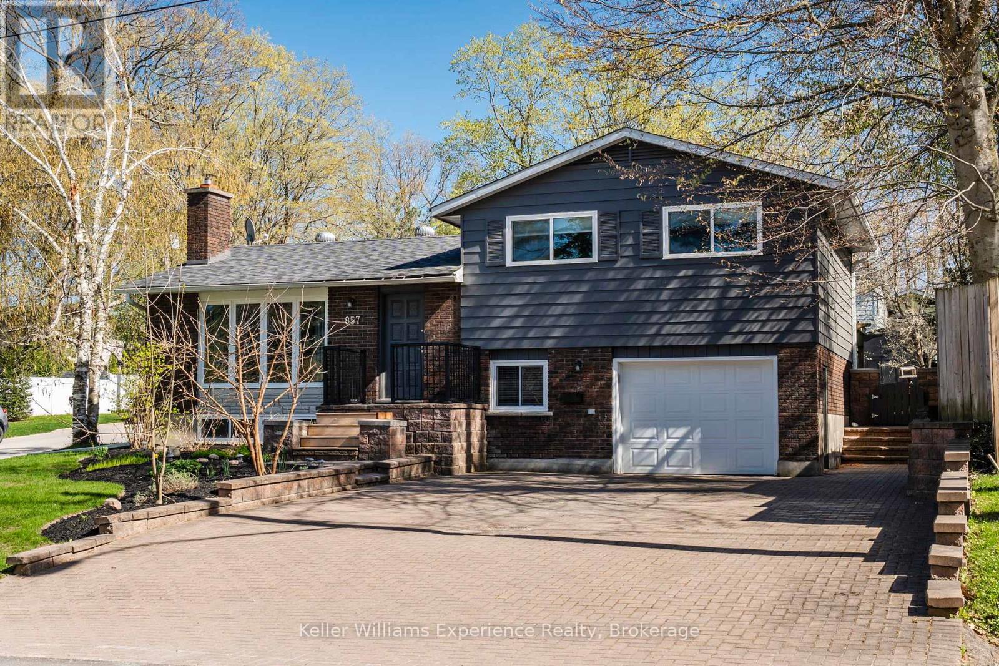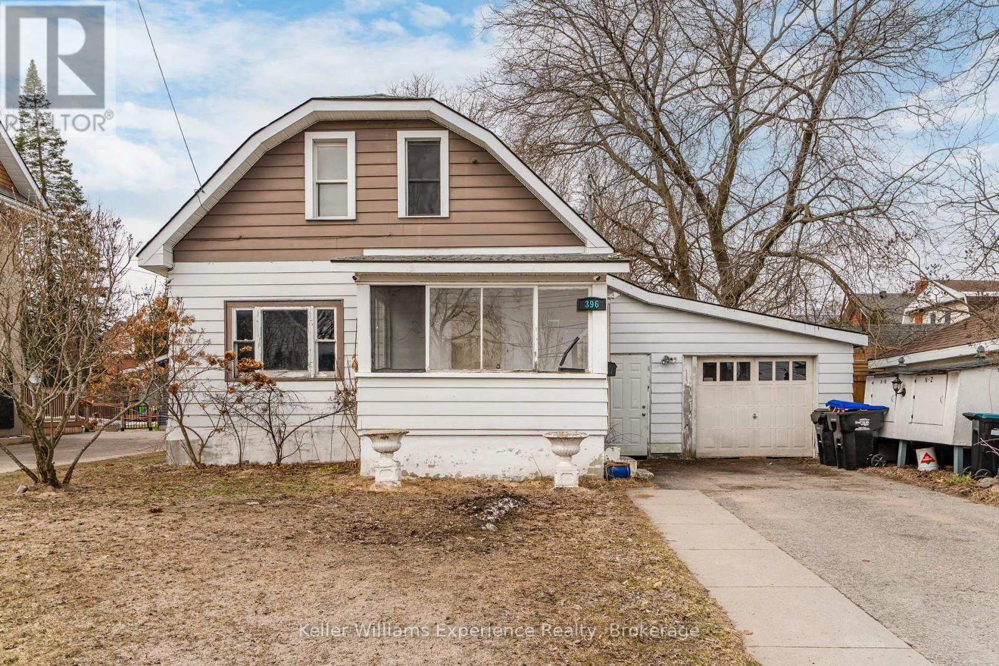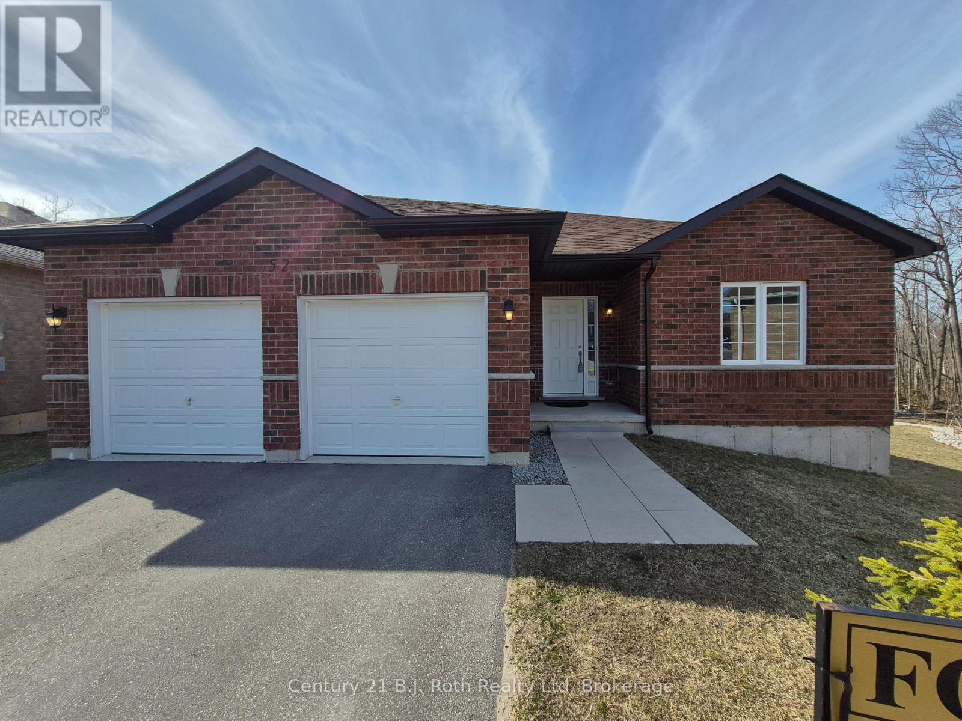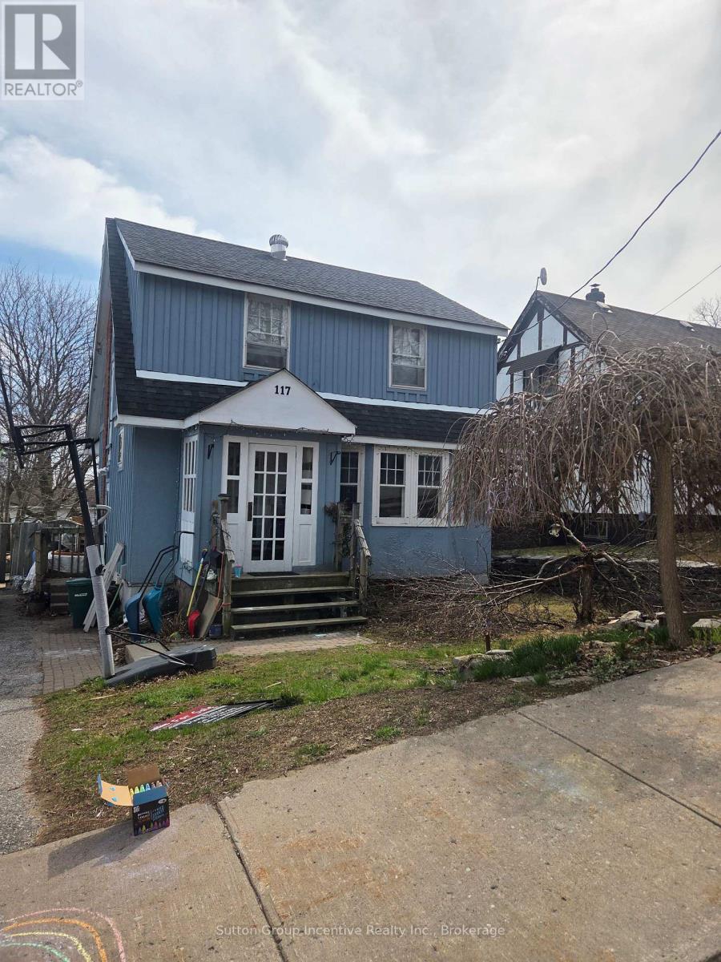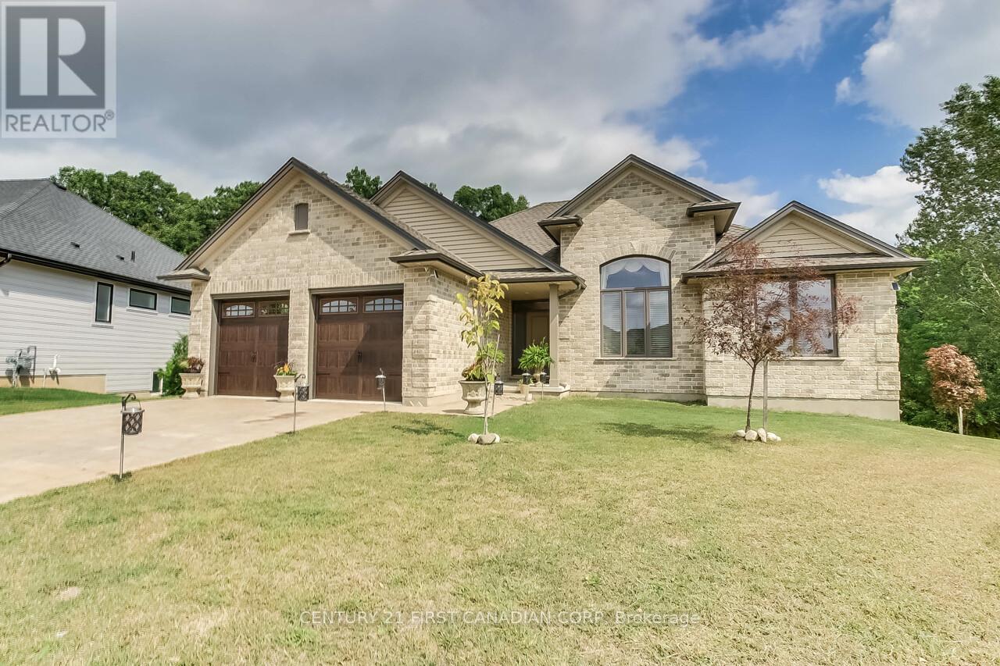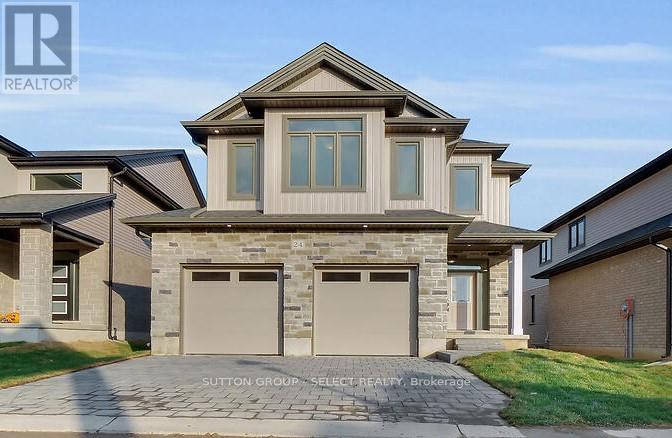857 Victoria Street
Midland, Ontario
** Open House Saturday May 3rd from 11am-12:30pm** You will love this fully renovated 3-bedroom, 2-bath side split offering modern style and functionality throughout. This move-in-ready home features a new kitchen with quartz countertops, a spacious island, stainless steel appliances, new flooring, and updated trim. The versatile layout includes a dedicated office space and ample storage, making it perfect for todays lifestyle. Step outside to a large, fully fenced backyard complete with a hot tub ideal for relaxing or entertaining. An oversized garage provides plenty of room for vehicles, tools, or hobbies. This home blends comfort, convenience, and updated finishes in a great location. (id:53193)
3 Bedroom
2 Bathroom
1500 - 2000 sqft
Keller Williams Experience Realty
396 Russell Street
Midland, Ontario
** Open House Sunday May 4th from 11am-1pm** Check out this spacious 1.5-story home featuring 3 bedrooms, 5-piece bathroom with marble flooring and laundry facilities. The main floor offers high ceilings, a kitchen with ample lighting and a walk out to a large back deck with new railing and a built-in gas line for BBQs. The leveled, fully fenced backyard provides space for kids or pets, and the spacious garage with a rare two-door drive-thru adds convenience. The partially finished basement offers plenty of storage and additional living potential. Located in a great area close to shopping, schools and parks. This home presents a solid opportunity for those looking to invest or customize their space for the family. (id:53193)
3 Bedroom
1 Bathroom
1100 - 1500 sqft
Keller Williams Experience Realty
52 Hunter Avenue
Tay, Ontario
Step into this beautifully designed all-brick walk-out bungalow, with open-concept living for comfort and style. The spacious front foyer welcomes you with a double closet and convenient garage entry. Inside, the kitchen, living, and dining areas flow seamlessly together, creating the perfect space for entertaining. Enjoy easy indoor-outdoor living with a patio door off the dining room leading to a large deck, complete with a privacy wall ideal for relaxing or hosting guests. The backyard offers views of trees and woods, providing the perfect backdrop to create your own private oasis. The main floor features a primary bedroom with a walk-in closet and ensuite, as well as a second bedroom with access to a 4-piece bath. A well-placed laundry room is conveniently located just off the kitchen. The walkout basement is a blank canvas, ready for your creative vision. Whether you dream of a home gym, additional living space, or a cozy retreat, the possibilities are endless. Convenient location for commuters, amenities and so much to do on Georgian Bay. Dont miss the chance to make this home your ownschedule a viewing today! (id:53193)
2 Bedroom
2 Bathroom
1100 - 1500 sqft
Century 21 B.j. Roth Realty Ltd
29 Rue Camille Road
Tiny, Ontario
Newer home located in Tiny Township's western shoreline area. Short stroll to Cove Beach for a swim or to catch the sunset. Open concept design and plenty of natural light create a bright interior. Spacious great room opens to the kitchen/breakfast nook with a walkout to a deck overlooking the rear yard. Spacious master suite with walk-in closet and 4 piece bath with soaker tub and walk-in closet. Two additional bedrooms, 3 piece bath and laundry complete the main floor. The basement offers an additional 1500 plus square feet that you can finish to your specifications. (id:53193)
3 Bedroom
2 Bathroom
1500 - 2000 sqft
RE/MAX Georgian Bay Realty Ltd
117 Penetang Street
Orillia, Ontario
Centrally located 2-storey home in Orillias North Ward district. This board and batten home is within walking distance to schools, several churches, the downtown core, the library, shops, grocery, and pharmacies. It's just a 5-minute drive to all other amenities. The home has 3 bedrooms and a full bathroom on the upper level and the lower level is set up as a bedroom with a 3 piece bathroom and laundry facilities. The backyard has southern exposure and plenty of room for kids and gardens. The home has been previously upgraded with new shingles, electrical, plumbing, on-demand hot water heating, and a furnace upgrade. The property is tenanted and they have been there for over 10 years and would like to stay if available. (id:53193)
4 Bedroom
2 Bathroom
Sutton Group Incentive Realty Inc.
113 Lyndale Crescent
Woodstock, Ontario
Welcome to 113 Lyndale Crescent! This adorable and well-loved family home is much larger than it looks, and has seen incredible upgrades over the past few years. Once you take in the timeless appeal of an enormous covered porch, you'll notice that the main floor features a separate formal living room, enormous family room with insert electric fireplace (2025), full dedicated dining room, powder room, laundry room with tons of storage, and a fully renovated and GORGEOUS eat-in kitchen with updated cabinets, stone countertops, backsplash, undermount sink, and large kitchen pantry with pull-out shelves. The location is second-to-none, on a quiet crescent (with no through traffic), just steps to Springbank public school, and St. Michal's Catholic school. Within walking distance to parks, restaurants, shopping, grocery stores, banks, etc. This home features 4 generously sized bedrooms, 3 bathrooms, including a newly renovated main bathroom and ensuite bathroom, and fully renovated kitchen, as well as TONS of other upgrades. The primary bedroom features THREE closets! The guest room/office on the second floor has an (included) murphy bed, which is perfect for maximizing space when not in use. The finished lower level features a cozy rec-room and adjacent games room, as well as an unfinished section with workbench area & tons of storage. The back yard is almost entirely fenced, and features a recently replaced deck with powered awning, hot tub, and raised gardens for the green thumb. It's a good size for the kids to play in, as well! Updates are extensive, and include: Furnace & A/C (2021), Water Softener (2021), ALMOST all windows replaced (2023), FULL kitchen reno (2023) which included a new Water Heater, Fridge, Range, Dishwasher, and Microwave, Deck replacement (2023), Hot Tub (2023), both upstairs baths renovated (2024), Upgraded attic insulation (2024), as well as adding a shed (2021), and removing an unused chimney & re-siding the west side of the house (2022). (id:53193)
4 Bedroom
3 Bathroom
1500 - 2000 sqft
RE/MAX A-B Realty Ltd Brokerage
27 Berkshire Court
London South, Ontario
The owner is leaving Canada. All furnishings and household goods are included this sale. Rare upscale 2-storey condo located in desirable Berkshire Court, backing onto 5 wooded acres with lots of wildlife and privacy. Tucked away in the cul-de-sac location. Large modern kitchen with newer appliances -upscale fridge, stove, washer & dryer. 2-3 pc. ensuite. Cozy sitting area on main level with floor-to-ceiling shelving, overlooking perennial gardens. Dining rooms have a bay window addition to showcase lots of plants & flowers & sunlight. Large comfortable living room with a standing electric fireplace and sliding doors to the deck. Oversized master bedroom renovation combined both 3rd & 4th bedrooms. Lower level boasts $35,000 home theater fully equipped with a fireplace. 2 decks front & rear. Newer shingles, garage door opener. Condo fees include water, snow removal, landscaping, and the outside common area. Located close to all amenities, including schools, playground, Springbank Park, & London Health Science. Just steps to Southcrest Park. No Sign on Property (id:53193)
3 Bedroom
3 Bathroom
1800 - 1999 sqft
Sutton Group Preferred Realty Inc.
2129 Lockwood Crescent E
Strathroy-Caradoc, Ontario
Tranquility Awaits on 0.4 Acres! Nestled in the sought-after South Creek neighbourhood of Mount Brydges. This stunning, all brick 2-bedroom PLUS an Office or Could Be third bedroom with 12' ceiling bungalow backs onto enviornmentally protected land, offering unparalleled privacy and scenic views. Its Featuring 2 bedrooms + Bedroom/Office, 2 bathrooms, and a versatile office/additional living space, This home is designed for both comfort and functionality. The 9' ceilings, with vaulted accents in the bedrooms and family area, enhance the spacious feel. The open-concept living and kitchen area showcases breathtaking forest and ravine views, making every day feel like a retreat. Herringbone hardwood flooring flows throughout the home, with durable finishes in the ktichen and wet areas. Step outside onto the expansive 30 x 10 deck, complete with glass railings ideal for small gatherings or peaceful relaxation. Plus, the unfinished 2,000 sqft walkout basement presents endless possibilities for customization. Located just 15 minutes from London, with easy access to Highways 402 and 401, this home offers the perfect balance of serene living and convenience. See attachments ofr a list of Extra upgrades! (id:53193)
2 Bedroom
2 Bathroom
2000 - 2500 sqft
Century 21 First Canadian Corp
9 - 7966 Fallon Drive
Lucan Biddulph, Ontario
Welcome to Granton Estates by Rand Developments, a premier vacant land condo site designed exclusively for single-family homes. This exceptional community features a total of 25 thoughtfully designed homes, each offering a perfect blend of modern luxury and comfort. Located just 15 minutes from Masonville in London and a mere 5 minutes from Lucan. Granton Estates provides an ideal balance of serene living and urban convenience. Nestled just north of London, this neighborhood boasts high ceilings that enhance the spacious feel of each home, along with elegant glass showers in the ensuite for a touch of sophistication. The interiors are adorned with beautiful engineered hardwood and tile flooring, complemented by stunning quartz countertops that elevate the kitchen experience. Each custom kitchen is crafted to meet the needs of todays homeowners, perfect for both entertaining and everyday family life. Granton Estates enjoys a peaceful location that allows residents to save hundreds of thousands of dollars compared to neighboring communities, including London. With a short drive to all essential amenities, you can enjoy the tranquility of suburban living while remaining connected to the vibrant city life. The homes feature striking stone and brick facades, adding to the overall appeal of this charming community. Embrace a new lifestyle at Granton Estates, where your dream home awaits! *** Features 1304 sqft, 4 Beds, 2+1 bath, 2 Car Garage, A/C. note: pictures are from a previous model home (id:53193)
4 Bedroom
3 Bathroom
2000 - 2500 sqft
Sutton Group - Select Realty
19 - 1225 Wonderland Road N
London North, Ontario
Established & Successful Children's Footwear Business For Sale, Sherwood Forest Mall, London, ON. Attention Entrepreneurs! This is your chance to take over a thriving footwear business with a proven 32-year track record of success. Located in the high-traffic Sherwood Forest Mall, this well-established store offers easy access and steady daily foot traffic for families and frequent shoppers alike with a close proximity to top retail draws including: a 4,000-member GoodLife Fitness, Food Basics, Shoppers Drug Mart, Beer Store, Tim Hortons, Subway, Pizza Pizza, Dollarama, Burger King, Pet Value, and Petro Canada with a McDonalds restaurant on site. The area surrounding the mall is bustling with additional traffic and opportunity: TD Bank, the 1,600-student Sir Frederick Banting Secondary School, Medway Community Centre (featuring ice pads), the Canada Games Aquatic Centre, and a Western University student residence housing 600 students. This turnkey operation is perfect for an owner-operator or investor. The unit features ample storage, a private bathroom, kitchenette, and office space. Store owners can make their own schedule within the mall hours! All fixtures are included, and the seller is open to staying on during a training transition period to ensure your continued success. Purchase price plus inventory cost at closing. Take advantage of this rare opportunity to own a recession-resistant, community-trusted retail business in one of London's busiest retail hubs. Inquire today, opportunities like this don't last! (id:53193)
1 Bathroom
1150 sqft
The Realty Firm Inc.
17 - 7966 Fallon Drive
Lucan Biddulph, Ontario
Welcome to Granton Estates by Rand Developments, a premier vacant land condo site designed exclusively for single-family homes. This exceptional community features a total of 25 thoughtfully designed homes, each offering a perfect blend of modern luxury and comfort. Located just 15 minutes from Masonville in London and a mere 5 minutes from Lucan. Granton Estates provides an ideal balance of serene living and urban convenience. Nestled just north of London, this neighborhood boasts high ceilings that enhance the spacious feel of each home, along with elegant glass showers in the ensuite for a touch of sophistication. The interiors are adorned with beautiful engineered hardwood and tile flooring, complemented by stunning quartz countertops that elevate the kitchen experience. Each custom kitchen is crafted to meet the needs of todays homeowners, perfect for both entertaining and everyday family life. Granton Estates enjoys a peaceful location that allows residents to save hundreds of thousands of dollars compared to neighboring communities, including London. With a short drive to all essential amenities, you can enjoy the tranquility of suburban living while remaining connected to the vibrant city life. The homes feature striking stone and brick facades, adding to the overall appeal of this charming community. Embrace a new lifestyle at Granton Estates, where your dream home awaits! *** Features 2297 sqft, 4 Beds, 2+1 bath, 2 Car Garage, A/C. note: pictures are from a previous model home (id:53193)
4 Bedroom
3 Bathroom
2000 - 2500 sqft
Sutton Group - Select Realty
6626 East Parkway Drive
Lambton Shores, Ontario
Welcome to one of the largest and most private properties in the desirable community of Ipperwash Beach. Set on nearly an acre of lakefront land, this rare gem boasts 540 ft of depth and 75 ft of frontage on the sparkling shores of Lake Huron. This home features 4 spacious bedrooms and is full of warmth and character, with charming details like exposed wood beams and panoramic lake views from nearly every room. Whether you're soaking in the sunset or enjoying a morning coffee by the water, the views here are simply unforgettable. This property offers endless potentialuse it as a relaxing summer getaway, a high-demand short-term rental, or seize the opportunity to build your dream home on a premium piece of lakefront land. Enjoy privacy, natural beauty, and unbeatable beach access all in one extraordinary location. Properties like this dont come along oftenexperience the peace, privacy, and beauty of life by the lake. (id:53193)
4 Bedroom
1 Bathroom
1100 - 1500 sqft
Keller Williams Lifestyles

