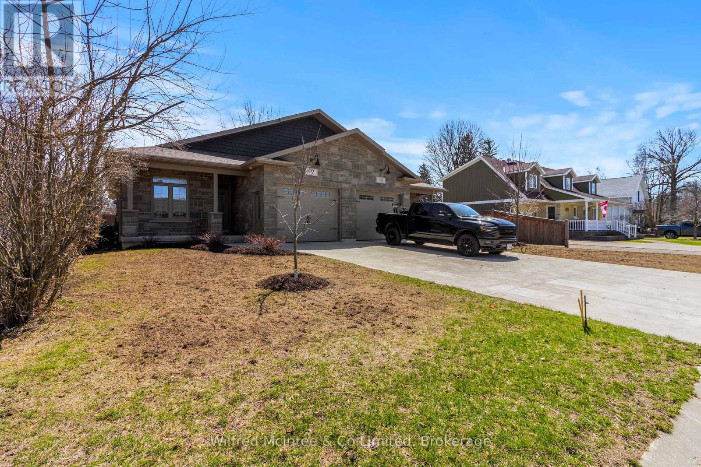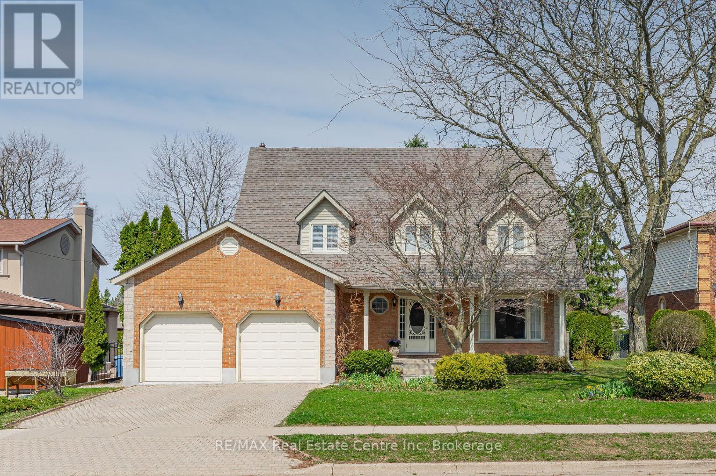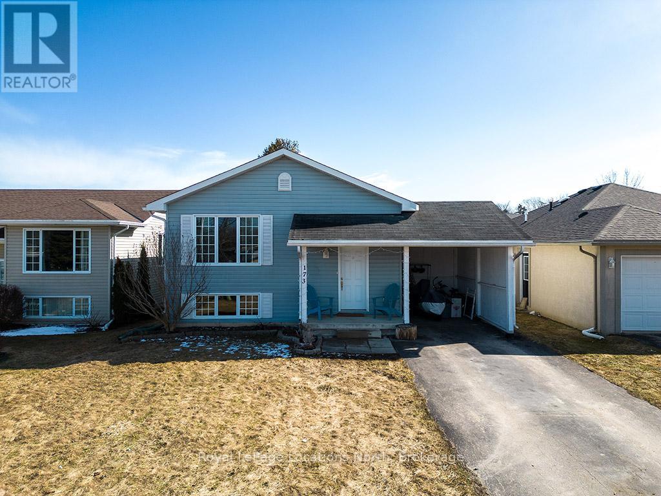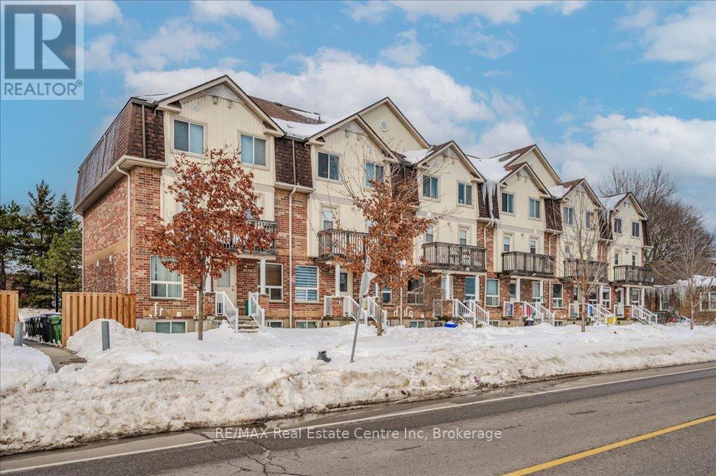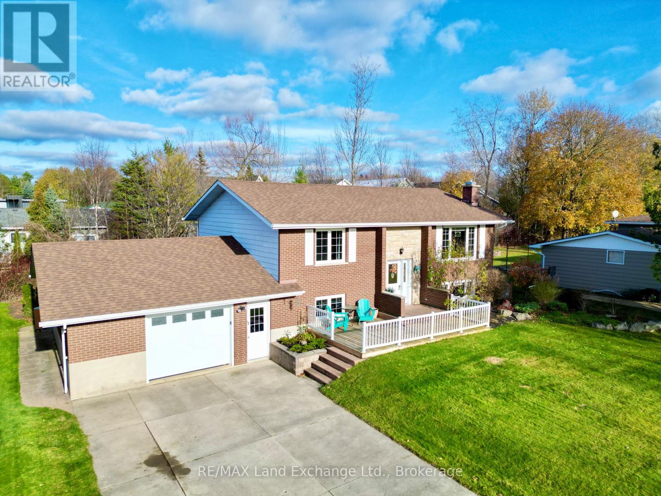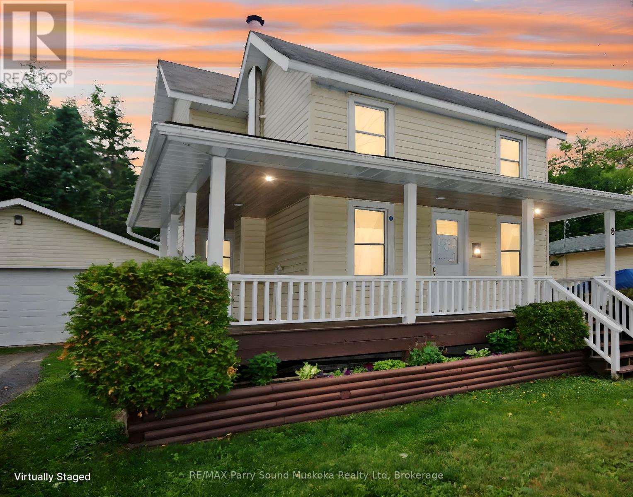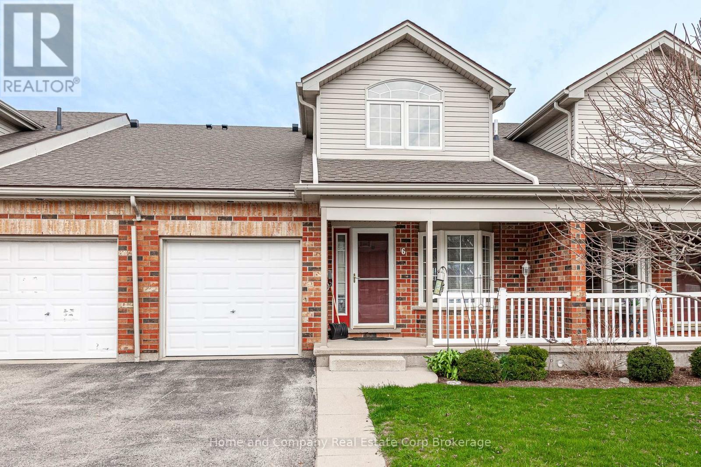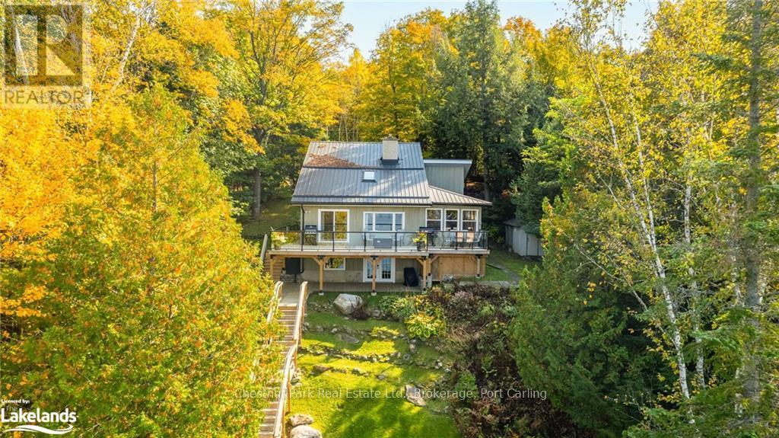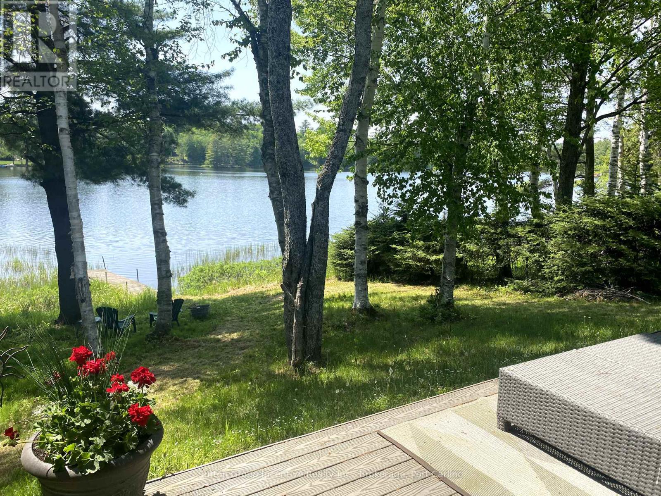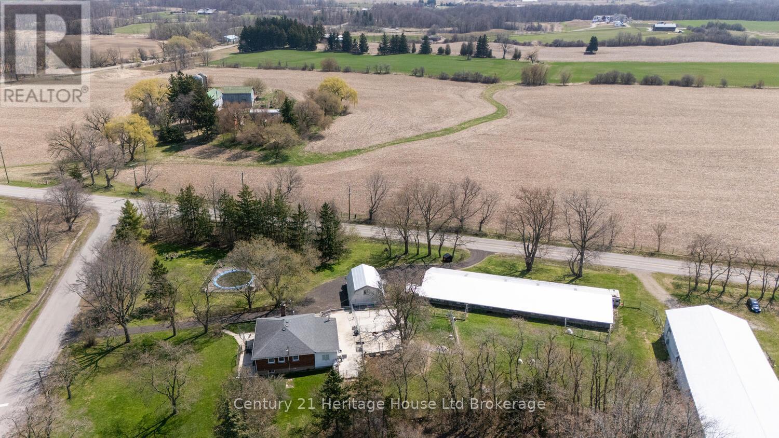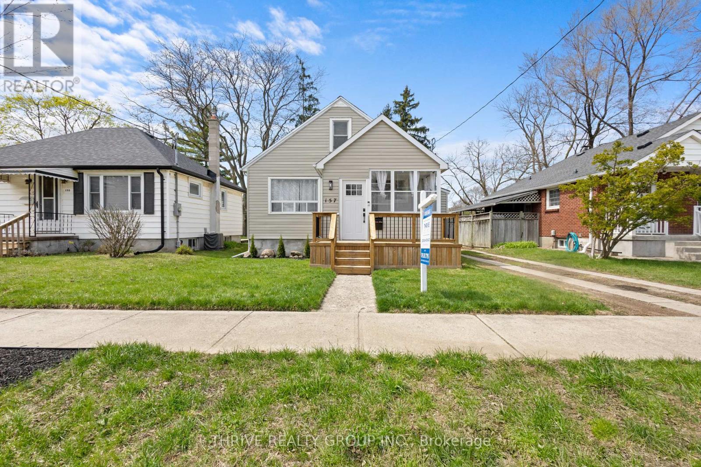553 Hilker Street
Saugeen Shores, Ontario
Move-in ready, stylish, and in an unbeatable location, this home is exactly what you've been searching for! Located at 553 Hilker Street in Port Elgin, just 20 minutes from Bruce Nuclear Power Station, this stunning semi-detached bungalow offers the perfect blend of modern luxury and practicality. The gorgeous brick exterior, lush landscaping, and concrete driveway create a lasting first impression. Inside, high ceilings provide an expansive, open feel throughout the dining, living, and kitchen areas, perfect for entertaining. The living room features a gas fireplace and fresh Silver Satin paint for added warmth and charm. The custom kitchen boasts a double farm sink, quartz countertops, and top of-the-line Maytag appliances. The private, fenced backyard with a 6-7 foot privacy fence is perfect for relaxation or hosting friends, plus a gas BBQ hookup off the rear patio doors makes outdoor grilling a breeze. The spacious primary bedroom includes a large walk-in closet with access to the unfinished 5-foot basement, which offers spray-foamed insulation, Hot Water on Demand for energy efficiency and an extra gas line for changing the stove if desired. Additional features include forced air heating, a Natural Gas furnace with an HRV system, air conditioning, central vac, a gas dryer, 200 amp service, 25 year Windows and Doors Warranty (21 years left and transferrable through Georgian Bay Windows andDoors) and a laundry room off the garage that doubles as a mudroom. With two full bathrooms, including a 3-piece and a 4-piece bath, this home is both functional and beautiful. Located just 3 minutes from Port Elgins main beach with free parking and walking distance to downtown shopping, restaurants, and all the areas amenities. (id:53193)
2 Bedroom
2 Bathroom
1100 - 1500 sqft
Wilfred Mcintee & Co Limited
42 Hands Drive
Guelph, Ontario
42 Hands is a fantastic 2468sqft, 4 bdrm home nested on a spacious 61 X 130ft lot on a sought-after street in desirable Kortright East neighbourhood! Upon entering you'll find stunning entrance & FR W/eng hardwood, large window that fills space W/natural light & floor-to-ceiling brick mantel W/fireplace. Spacious eat-in kitchen W/white cabinetry, brand-new 2023 KitchenAid dishwasher & breakfast bar W/pendant lighting. Gas pipeline is avail. for those who prefer gas stove. Breakfast nook, surrounded by large windows & sliding doors, provides lovely views of backyard. Quiet neighbours as property borders Village by the Arboretum. Adjacent is a spacious LR/DR W/large windows making it the perfect space for entertaining & relaxing. There is 2pc bath W/high quality porcelain flooring & laundry room W/outdoor access. Upstairs primary bdrm has large windows & updated 4pc ensuite W/sleek dbl-sink vanity. 3 add'l bdrms boast eng hardwood, large windows & ample closet space. 4pcmain bath with shower/tub. Finished bsmt features rec room W/high quality laminate floors & multiple windows for a welcoming atmosphere. Could be a potential in-law/student suite! Also includes bonus room that would make excellent office or playroom & 3pc bath W/modern vanity &glass shower. Fully fenced yard surrounded by mature trees offers a private retreat W/lots of space for kids & pets to play. Significant updates: central vac, washer & dryer 2023, laminate floors 2022, eng hardwood floors 2019, roof 2019, eaves 2020, furnace & AC 2016. Located across from MacAlister Park which features trails, playground & natural ice rink in winters. Wonderful community, close to highly rated schools, French immersion options & less than 2-min car (bike) ride to UofG. Surrounded by amenities: groceries, banks, Stone Rd Mall, LCBO & more! Easy access to 401, an ideal location for commuters! This exceptional home offers perfect combination of comfortable & modern updates, ample living space & unbeatable location (id:53193)
4 Bedroom
4 Bathroom
2000 - 2500 sqft
RE/MAX Real Estate Centre Inc
173 Albert Street
Meaford, Ontario
Welcome to 173 Albert! This home is located in a quiet neighbourhood, walking distance to Beaches and Downtown Meaford. Perfectly suited to a young family or as a home where you can lock up and travel. Upon entry you have a large closet with ample space for seasonal attire. Walking up a few stairs you enter the main floor living space that flows through to the back of the home. Here you have a large kitchen with updated appliances and a Dining room with patio door to the outdoor deck. The yard is fully fenced with a shed. Great for Kids & Dogs to play. Going back through to the kitchen you enter the hallway to the Primary Bedroom with a large closet, the second bedroom, a 4 piece Bath and also a large pantry closet. Down to the Lower Level you will find the family recreation room. Perfect for family movie nights. Two more bedrooms are to the back of the lower level as well as a large 3 piece bath. The utility/Laundry room and a sump pump room also add extra space for storage. Don't wait, come see how life could be on Albert Street! (id:53193)
4 Bedroom
2 Bathroom
1000 - 1199 sqft
Royal LePage Locations North
15 - 142 York Road
Guelph, Ontario
Welcome to 15-142 York Rd, Guelph, an exceptional opportunity to own an affordable, turn-key 4-bedroom student rental with the potential for a 5th bedroom in a prime location! This well-maintained townhouse is an ideal choice for investors or parents seeking a secure and convenient living arrangement for their University of Guelph students. The home features a functional and efficient layout. The main floor offers a cozy living area, a well-appointed kitchen with ample cabinet space and a dining area. Upstairs, the second and third floors each host 2 identical bedrooms and a 4-piece bathroom with a shower/tub combo. The second-floor bedrooms enjoy access to a private balcony. The unfinished basement presents an exciting opportunity with 2 large egress windows, allowing for the potential of a fifth bedroom. This additional space could significantly increase rental income, making it an even more attractive investment. The property is situated in a well-managed complex with plenty of visitor parking, ensuring convenience for tenants and guests. This location is highly sought after by students, with easy access to the University of Guelph, downtown, public transit and local amenities. Rental demand in the area is strong, with students typically paying $1,000 per room, this property offers a lucrative investment, generating $4,000+ per month in rental income or over $5,000 with a 5th bedroom. With its functional layout, excellent location and the opportunity for expansion, this property is a rare find. Whether you're an investor looking for a high-demand rental or a parent securing housing for a student while building equity, this is an opportunity not to be missed! (id:53193)
4 Bedroom
2 Bathroom
1000 - 1199 sqft
RE/MAX Real Estate Centre Inc
34 Archibald Place
Saugeen Shores, Ontario
Prime Southampton location on a quiet street; just a short walk to a beautiful sandy beaches and world famous sunsets. This 2 + 2 bedroom 2 bath home with gas forced air heating, and a recently updated kitchen, is situated on a mature lot measuring 75 x 111. The attached garage is oversized; wide enough for 2 cars with extra storage in the back. This property would make a great year round home or the perfect cottage. There's a gazebo and composite deck in the back offering plenty of privacy for your entertaining enjoyment. (id:53193)
4 Bedroom
2 Bathroom
1100 - 1500 sqft
RE/MAX Land Exchange Ltd.
8 Meadow Street
Parry Sound, Ontario
CHARMING 3 BEDROOM, 2 BATH IN TOWN HOME with DETACHED DOUBLE GARAGE! Classic covered front porch with pot lighting adds timeless charm, Updated kitchen and baths, Convenient main floor bath, Principal bedroom features 4 pc ensuite & walk in closet, Lower level rec room ideal for family time or guests, Forced air gas furnace, Private Backyard Oasis: Fully fenced and level, it's perfect for children, pets, or unwinding under the gazebo or by the fire pit, Heated and insulated Garage (28.4' x 24.4') a dream space for DIYers or hobbyists, Rare 2 driveways offer plenty of parking for guests, boat/RV. Don't miss this ideal family home in a convenient town setting! (id:53193)
3 Bedroom
2 Bathroom
700 - 1100 sqft
RE/MAX Parry Sound Muskoka Realty Ltd
6 - 480 Douglas Street
Stratford, Ontario
Here it is! This condo townhouse boasts one of the best floor plan layouts in Stratford. Benefitting from seamless one floor living, along with a bonus loft and potential full basement development, this home has options! Bright and spacious, as you enter the front door your eyes are drawn through the hallway to the natural light beaming from the sliding doors. You are welcomed by the fresh, white kitchen with an abundance of cabinetry and counter space. The open concept dining/living room is warm and welcoming with its corner gas fireplace and soaring cathedral ceilings. Conveniently, the primary bedroom is only steps away with double closets and a 4 piece ensuite. Off the dining room is a 2 piece bath, and the laundry facilities tucked away. In the upper level is the lovely loft, with skylight and overlooking the living room below. A perfect space for either a family room or office if you work from home. Additionally, for guests, you will also find a 3 piece bath, bedroom with cathedral ceiling, and walk in closet in this separate living space. The large, dry basement with oversized windows provides the opportunity and potential for an additional bedroom, without compromising any storage space. Enjoy the outdoors on your private deck with retractable awning, while admiring the sunset. This friendly neighbourhood, known as Nathan Court is located in the East end of town within walking distance to a grocery store and drug store among other amenities. Now is the time! (id:53193)
2 Bedroom
3 Bathroom
1400 - 1599 sqft
Home And Company Real Estate Corp Brokerage
293 West Diamond Lake Road
Hastings Highlands, Ontario
Look no further - here is your perfect, fully winterized, waterfront home on Diamond Lake! Immaculately maintained, there is nothing you need to do here. Just move in and relax! Host your entire family comfortably in this fully furnished 3-bedroom, 2 bathrooms plus loft and walk out basement with wood stove. Enjoy easy access with a municipally maintained road making it ideal for year-round living. When you drive up you are greeted by a brand new, sharp looking two car garage plus storage. Head down the brand new stairs towards the house and that's where the stunning lake views begin. Inside, the main living area is open concept and features a propane fireplace and loft with water views from every window. Main floor features laundry closet, large eat in kitchen, insulated games room, 2 bedrooms and 2 bathrooms. Walk out to the brand new spacious deck with glass railing, steal roof and a fully landscaped, tired grass landing to the lake. Additional upgrades include; New stairs leading to deck and dock, interior paint, French doors in basement, sliding door on main floor, UV water system, hot water tank, outdoor LED lights, Eavestrough with Alurex Leaf guard, kayak storage rack, interlock herringbone brick patio, and new flooring in the basement. This home has been meticulously cared for, offering a true sense of pride in ownership! (id:53193)
3 Bedroom
2 Bathroom
1500 - 2000 sqft
Chestnut Park Real Estate
34 Hunts Road
Huntsville, Ontario
This beautiful family home or cottage is just under an acre of level property with a gentle slope to the natural sandy shore and dock. This property offers a welcoming open concept living/kitchen/dining area, 3 main floor bedrooms and bathroom with laundry offering one floor living. The living room opens to a full length deck with roof overhang to enjoy every day of the year! The basement is partially finished with two exits, one leading to the oversized garage, in-law suite potential. The high ceilings and room development complete with a 4 piece bathroom makes it close to completion. Outside there is an expansive lawn for using with the kids playing soccer, badminton, trampoline or just appreciate the privacy from the road. There is a second single car garage that is great for storage as well as a well appointed fire pit area for creating smores and late night conversation! Palette has a nearby boat launch and the cottage is close to the beginning of the cottage road so access is easy. The lake itself is healthy and does not restrict boating. This amazing retreat is only minutes to the town of Hunstville and all of its Restaurants, theatre, shopping, library and nightlife. Huntville is a beautiful year round cottage town offering all kinds of local entertainment and events. Don't hesitate to start your cottage dreams or move to the lake in this affordable offering on Palette Lake today!! (id:53193)
4 Bedroom
2 Bathroom
1100 - 1500 sqft
Sutton Group Incentive Realty Inc.
226 Carluke Road E
Hamilton, Ontario
Welcome to peaceful country living at 226 Carluke Road E! This charming 3+1 bedroom, 2-bath bungalow is set on a picturesque 9.5-acre parcel just minutes from Hamilton Airport. Enjoy the privacy of rural life with modern comforts, including central air, natural gas heating, and an inviting outdoor pool. A detached double garage and ample parking add practicality. Approximately 7 acres are currently farmed informally by a neighbour, offering a relaxed countryside backdrop. Existing kennel facilities, including fenced areas and outbuildings, provide versatile options for hobbyists, entrepreneurs, or those seeking space for pets. An ideal setting for those looking to escape the city while staying close to major amenities. Interior photos arriving soon! (id:53193)
4 Bedroom
2 Bathroom
1100 - 1500 sqft
Century 21 Heritage House Ltd Brokerage
67 Sackville Street
London East, Ontario
Welcome to 67 Sackville Street in London, Ontario. This fully renovated duplex bungalow is an excellent opportunity for investors or owner-occupiers. The main floor unit offers three spacious bedrooms and a brand new, modern bathroom, while the lower level unit features two bedrooms and a brand new bathroom, along with a newly installed egress window for added safety and natural light. Both units share a conveniently located laundry area. The entire home has been updated with stylish finishes, including quartz countertops, new luxury vinyl plank flooring throughout (2023), a new boiler system (2023), and a brand new owned hot water heater(2023).The driveway has been widened to allow for double-wide parking at the front of the property. Located close to schools, public transit, parks, and amenities, this turn-key property is ideal for generating strong rental income or for living in one unit while renting out the other. Don't miss your chance to own this beautifully updated property book your showing today! (id:53193)
5 Bedroom
2 Bathroom
700 - 1100 sqft
Century 21 First Canadian Corp
157 Harley Street
London East, Ontario
Welcome to 157 Harley Street an updated, turnkey home perfect for first-time buyers or savvy investors looking to expand their portfolio. This charming 4-bedroom, 2-bathroom property offers incredible flexibility and value, featuring a separate 1-bedroom unit in the basement complete with its own entrance and kitchen. Whether you're looking for a mortgage helper or multi-generational living, this setup delivers options. Nestled in a quiet, family-friendly neighbourhood, this home is just minutes from all major amenities, including shopping, schools, parks, and transit. Inside, you'll find a thoughtfully updated interior with modern touches throughout. The standout loft-style primary bedroom offers a unique retreat with ample closet space, while the main floor provides a comfortable and functional layout for everyday living. Step outside to enjoy a large lot with a private back yard ideal for entertaining, gardening, or simply relaxing in your own outdoor oasis. With its versatile layout and prime location, 157 Harley Street is a rare opportunity thats move-in ready and full of potential. Don't miss your chance to call this gem home! (id:53193)
4 Bedroom
2 Bathroom
700 - 1100 sqft
Thrive Realty Group Inc.

