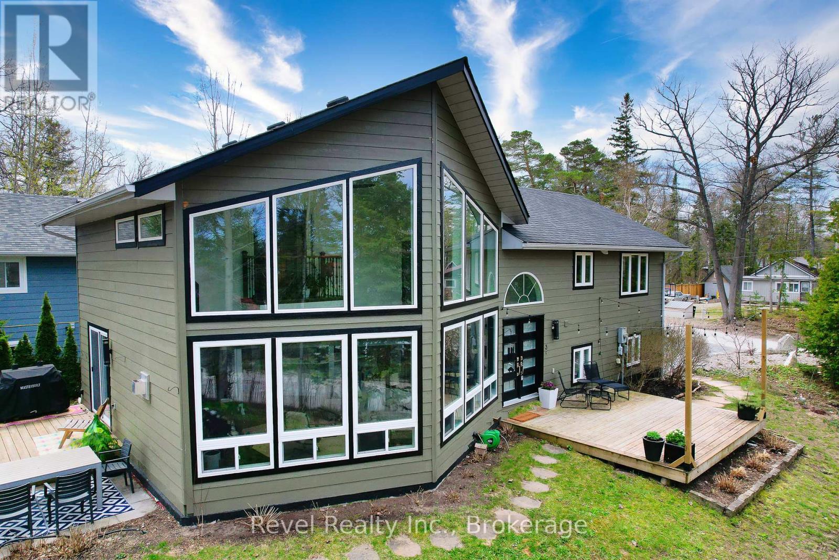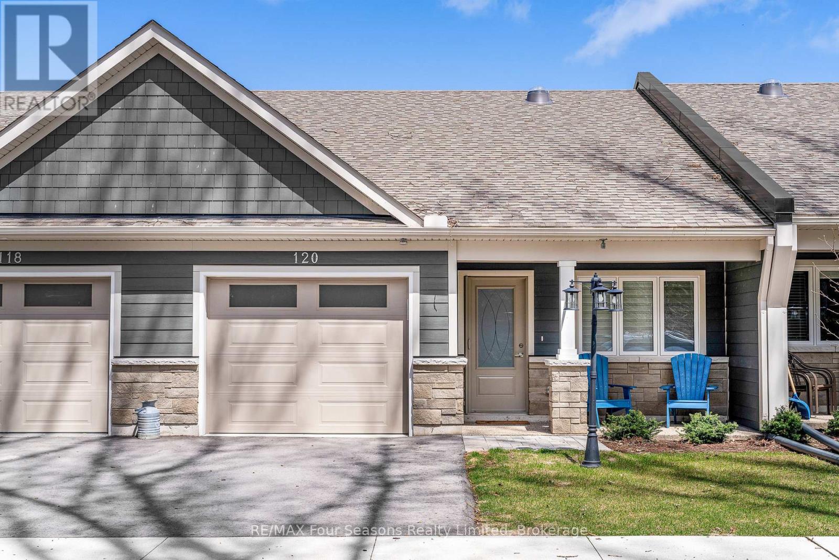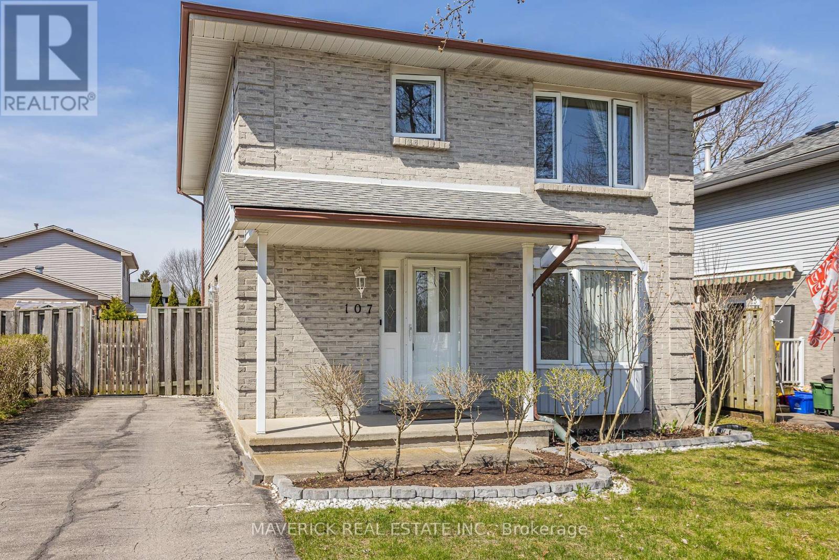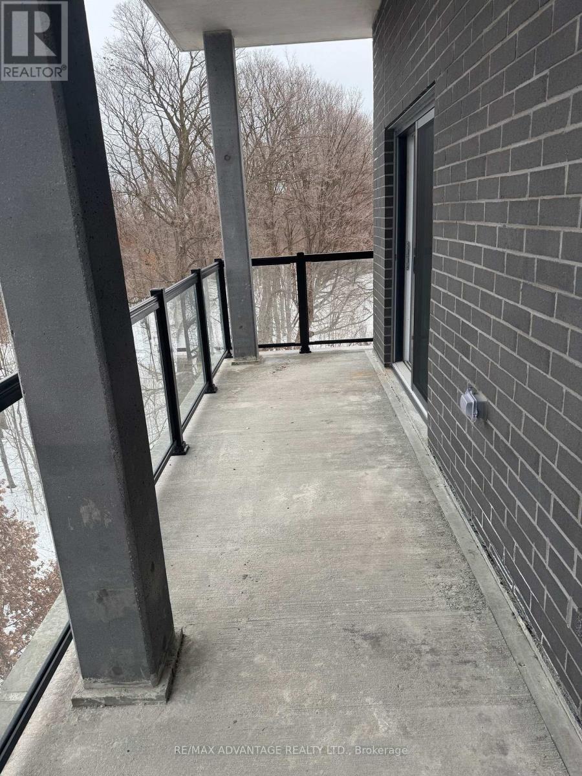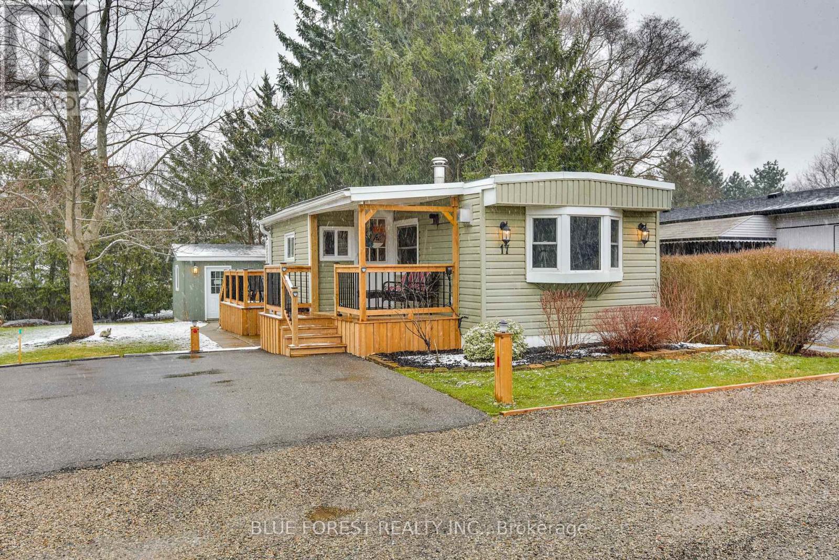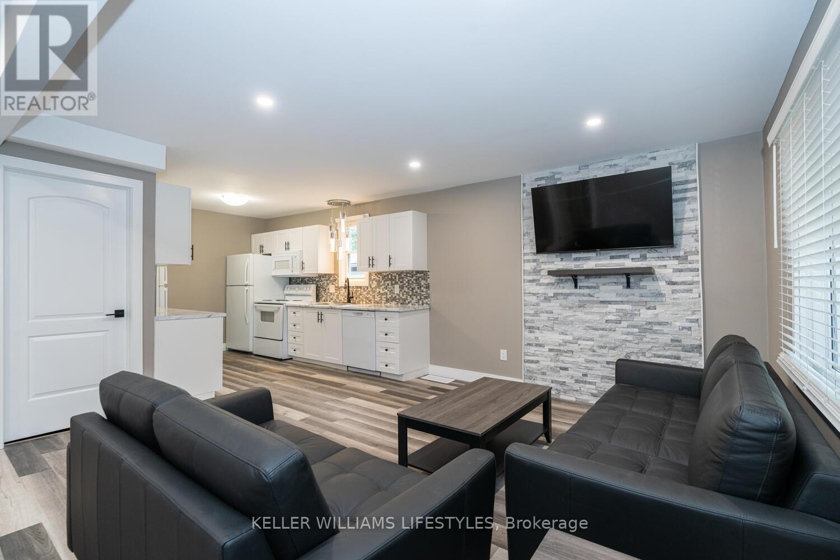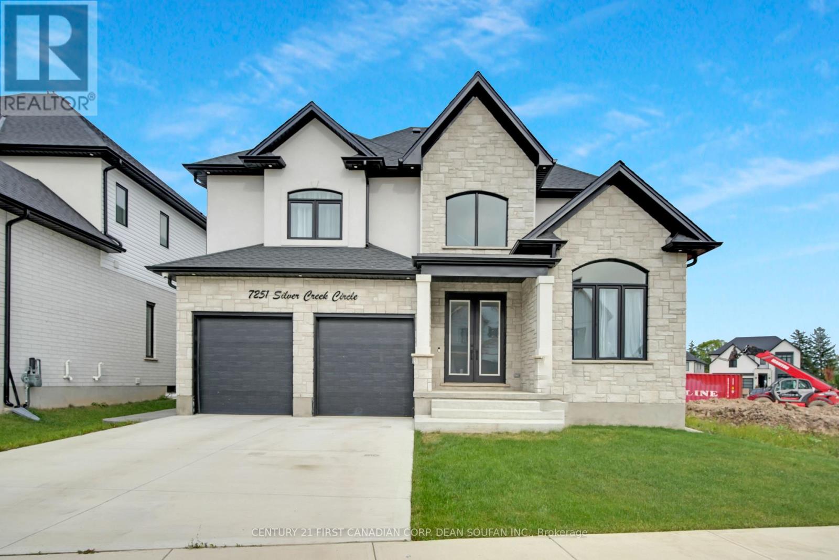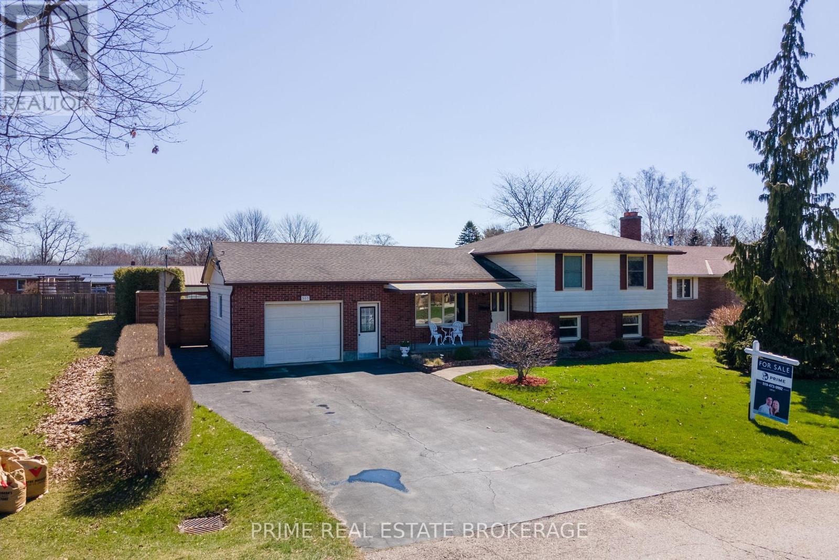3 Simcoe Street
Wasaga Beach, Ontario
Almost Beachfront! Stunning Shore Lane Chalet Across from a Sandy Access Point. Welcome to this beautiful property in the highly desirable Brock?s Beach area, just steps from Georgian Bay. This beautifully designed home or recreational property sits on a generous 135' wide lot, offering plenty of outdoor living space for you to enjoy. You?ll be greeted by a bright and airy open-concept living area with vaulted ceilings, stunning two-story windows, allowing natural light to pour in, floor to ceiling gas fireplace and offering seasonal views of the bay. The kitchen features quartz countertops, gas range, stainless steel appliances and makes a perfect spot to connect as a family and enjoy easy entertaining. Offering 3 spacious bedrooms and 3 full baths, including a master retreat on the upper second floor a 4-piece ensuite, and a private balcony overlooking the great room with seasonal views of the bay. The second floor features two additional bedrooms, a convenient laundry room, which includes a second master bedroom suite. Enjoy the seamless connection between indoor and outdoor living with walkouts to patio decks, perfect for hosting family and friends. The professionally landscaped property, lined with Armour stone, provides a peaceful, private and elevated setting. The finished lower level includes a media room, studio or family room and inside access to a mudroom and two-car garage. With just a short stroll to beach access, you can easily enjoy the sunset, launch your kayak, paddle board, or take a refreshing swim. This home offers the perfect blend of a luxurious beach lifestyle and cozy, year-round living. Don?t miss out on this excellent location, move-in ready home that provides the best of both worlds with access to the beach, shore line bike rides and only 20 minutes to the ski hills and hiking trails along the escarpment. Collingwood's Historic Downtown with great restaurants, chic shops and a cafe vibe is a 10-minute drive. (id:53193)
3 Bedroom
3 Bathroom
1500 - 2000 sqft
Revel Realty Inc.
1000 59 Highway
Norfolk, Ontario
Enjoy lakeside living without the worry of winter storms or shoreline erosion. Situated on the Long Point Causeway, this 4,100 sq ft home sits on a sprawling 20,000 sq ft lot backing onto the Long Point Conservation Authority World Biosphere, offering unmatched privacy and natural surroundings. The main floor welcomes you with a spacious living room featuring a fireplace and stunning 20-ft window overlooking the bay. The dining room offers a walkout to the south-facing deck, while the family room is complete with a 55" Smart TV and sound system. A powder room with a new quartz countertop and another walkout to the north deck complete the main level. Upstairs, you'll find two guest bedrooms (both with new queen-sized beds, linens, and pillows), his and her bathrooms, a bright office with balcony views, and a master loft filled with natural light and panoramic scenery. The third-floor loft is thoughtfully designed for children, offering matching beds, a dresser, nightstand, desk, chair, loveseat, and an internet-connected TV with Blu-Ray DVD player. The lower level features a walkout and has been freshly finished with drywall and sealed concrete floors, providing a blank canvas ready for your ideas. Enjoy scenic water views from both decks, the living room window, the master loft, the office balcony, and the front guest bedroom. Modern amenities include a Generac whole-house generator, Wi-Fi-connected surveillance cameras with 14-day DVR, full alarm system, and high-speed fiber optic internet. Professional maintenance includes a Leaf Filter system on eavestroughs, annual spider control, HVAC and water heater servicing. A Broil King natural gas BBQ and regular professional cleanings make for true worry-free living. Located just 2 km from two Long Point marinas and 5 km from the public beach and Long Point Provincial Park, this home offers a rare blend of privacy, recreation, and year-round enjoyment. (id:53193)
3 Bedroom
3 Bathroom
2500 - 3000 sqft
Exp Realty Of Canada Inc.
63 Tennyson Street
Woodstock, Ontario
Welcome to 61 Tennyson, a 3 bedroom, 1 bathroom, 3 level backsplit. It has a massive yard, 7889 sq ft. It has been well maintained. Energy audit, updated windows, outside walls have been insulated, covered with vinyl from top to foundation. Freshly painted, New laminate flooring throughout. Updated vanity in bathroom. Walk out basement, sliding glass door. Close to park, schools, shopping, 401/403 (id:53193)
3 Bedroom
1 Bathroom
700 - 1100 sqft
Sutton Group Select Realty Inc Brokerage
120 Warbler Way
Blue Mountains, Ontario
Do you remember the time when neighbours looked out for one another? In the land lease Community of Thornbury Meadows, this is still a way of life. Here, you will find a welcoming group of friendly individuals. When you're ready to opt out of the rat race, 120 Warbler Way is the place to hang your hat. Built in 2022, this 1260 Sq. Ft. Bungalow offers 2 bedrooms, 2 full bathrooms, and premium finishes. The spacious kitchen is open to the dining room and living room so you can chat with your guests while preparing snacks or a meal. There's a cozy gas fireplace in the living room and a walk-out to the rear patio. Thoughtful additions include automatic blinds in the living room and bedrooms, under-counter lighting and a sun tunnel in the kitchen, and a corner pergola on the patio. This home backs onto the central park/green space area of the complex (not yet completed), and the covered front porch has a view of deciduous and evergreen trees separating an apple orchard on the neighbouring property. Add a large laundry room with plenty of storage, an attached garage with remote opener and inside entry, and you'll find its just the right size. Thornbury Meadows is central to everything; shops, restaurants, churches, the library. There are a variety of senior activities including pickleball, Tai Chi, an indoor walking track, and golfing. Your dog will enjoy the off-leash dog park, and you can try the skateboard park - IF YOU DARE! What are you waiting for? Spring is here! Come on out and have a look at our town and this great community! (id:53193)
2 Bedroom
2 Bathroom
1100 - 1500 sqft
RE/MAX Four Seasons Realty Limited
107 Ardsley Crescent
London North, Ontario
Welcome to 107 Ardsley Crescent! Tucked away on a quiet, private cul-de-sac in North London, this 3+2 bedroom, 3-bathroom home offers the perfect blend of space, comfort, and convenience. What truly sets this home apart is the generously sized lot noticeably larger than most comparable sales in recent years providing plenty of outdoor space. Step inside to a bright and well-maintained home, featuring a beautifully upgraded kitchen and a updated roof (2018), offering both modern style and peace of mind. The flowing layout connects the living, dining, and kitchen areas seamlessly ideal for everyday living. Upstairs, you'll find three spacious bedrooms and a well-appointed four-piece bathroom. The lower level offers two additional bedrooms, providing versatile space that can serve as a home office, guest room, or playroom, along with a full bathroom. A separate side entrance off the large driveway adds excellent potential for a future basement suite, should you wish to expand. Located in a family-friendly neighbourhood with easy access to parks, schools, and the London Aquatic Centre, this is truly a home you can grow into and make your own. Don't miss your chance, book your showing today! (id:53193)
5 Bedroom
3 Bathroom
1100 - 1500 sqft
Maverick Real Estate Inc.
1000 Lackner Boulevard
Kitchener, Ontario
Experience upscale living in this stunning, brand-new condo available for lease in Kitchener. Featuring premium finishes throughout, this spacious condo boasts 9-foot ceilings and expansive wall-to-wall, floor-to-ceiling windows in every room, filling the space with natural light and offering breathtaking views.This luxurious unit offers two generously sized bedrooms and two modern bathrooms, providing ample space and privacy. Enjoy two private walkout sitting areasperfect for relaxing or entertaining.Step into the open-concept layout starting with a contemporary kitchen featuring upgraded stainless steel appliances, quartz countertops, tile backsplash, abundant cabinetry, and a built-in microwave. The bright and spacious living room leads out to a balcony with stunning views.The primary bedroom includes a large walk-in closet and a beautifully designed en-suite bathroom with a stylish vanity and a walk-in glass and tile shower. The second bedroom is also generously sized (id:53193)
2 Bedroom
2 Bathroom
RE/MAX Advantage Realty Ltd.
17 - 3100 Dorchester Road
Thames Centre, Ontario
Great location within Anthony's Mobile Park, Dorchester. This mobile home is located on a nicely landscaped lot with a recently replaced double wide asphalt drive. Sit on your deck or front porch with your morning coffee or retire to the deck with a glass of wine. This home has been completely renovated inside and out and boasts a long list of upgrades, updates and renovations There is a full kitchen with a large island and stainless steel appliances. The living room is spacious and bright and is centered around the gas fireplace. The bedroom and bathroom are both renovated as well and yes, there is a second bedroom that house the laundry area with brand new washer and dryer. Outside you will find the new shop that is fully equipped with heat, hydro and air conditioning - imagine the options! This is an affordable home in a great location!! This is a 55 plus community. The lease is $750 per month, (Taxes, Water and Sewer Testing, garbage P/U are $50.06 monthly. Some of the updates, upgrades and renovations include, addition of the shop, decks, driveway, furnace, tankless water heater, kitchen and bathroom renos, new appliances and so much more (id:53193)
2 Bedroom
1 Bathroom
Blue Forest Realty Inc.
74 Stuart Street
London East, Ontario
Investment opportunity! A well-maintained 5-bedroom, 3-bathroom income property. The property has been extensively updated with modern finishes throughout, including new flooring, paint, kitchen, bathrooms, and more. Currently occupied by quality tenants with a lease extending to April 2026 at market rates.The property's strategic location near Fanshawe College offers excellent accessibility, with convenient bus routes to Western University and downtown London. The dual driveway configuration provides ample parking and presents future development possibilities. The property's large lot size and location outside designated student zones make it a candidate for an additional dwelling unit, potentially increasing its income-generating capabilities.This turnkey investment property combines strong current cash flow with future appreciation potential. Full financials and property details are available for qualified buyers. Perfect for investors seeking a stable, well-maintained property with great tenants and an area with constant demand. Roof, furnace, AC, water heater and electrical panel updated in 2022. (id:53193)
5 Bedroom
3 Bathroom
2000 - 2500 sqft
Keller Williams Lifestyles
4504 East Road
Central Elgin, Ontario
Welcome to 4504 East Road, Port Stanley which is nestled on a spacious secluded lot with mature trees, landscaped gardens, privacy and just minutes from the Downtown and Main Beach. This pristine raised bungalow features the following on the main level: a spacious foyer which leads you to the inviting living room with a gas fireplace, vaulted ceiling, an abundance of windows and also access to a wrap-around elevated front porch. The living room is open to the dining room and eat-in kitchen with updated cabinetry (2024) with expansive windows (main floor 2023) overlooking and giving you access to the very private backyard with features a deck with a 11x19' approx. gazebo (2022). Also on the main level is a spacious primary bedroom and an updated 3-piece bathroom. Moving to the lower level which boasts a cozy family room with a walk-out to the rear yard, two more generous bedrooms, an updated 4 piece bathroom, office/exercise room, laundry room and a storage area. This property has so many updates. All exterior doors with keyless entry (2023), landscaping updated, front facade hardie board and painted brick. Navien heating system (2022). Scratch-resistant laminate flooring (2024 main floor) plus main floor updated windows. The gazebo has a custom protective winter-proof panels with entry access door and removable panels for the summer. This unique home offers you the opportunity to live in this lovely community of Port Stanley. (id:53193)
3 Bedroom
2 Bathroom
1100 - 1500 sqft
Royal LePage Triland Realty
7251 Silver Creek Circle
London South, Ontario
Welcome to Silver Leaf Estates! Located in southwest London, this prestigious community offers easy access to Highway 401/402 and a variety of grocery stores, dining options, GoodLife Fitness, and picturesque walking trails. Introducing 7251 Silver Creek, a refined residence ideal for families. This home features 4 bedrooms, 3.5 bathrooms, and 2,993 sq. ft. of above-grade living space, all enhanced by soaring ceilings. Enter through grand double doors to exquisite engineered hardwood floors. To the right, a sophisticated office awaits, perfect for remote work. The elegant hallway leads to a dedicated dining room that connects to a stunning kitchen, complete with quartz countertops, a beautiful backsplash, and a waterfall island ideal for casual dining. Designed for the discerning chef, the kitchen boasts ceiling-height cabinetry, a spacious double-door refrigerator, and a pantry with a coffee bar. Adjacent to the kitchen, the cozy eating area overlooks the expansive great room, featuring a ceramic-framed fireplace ideal for relaxation and gatherings. Upstairs, discover two spacious bedrooms connected by a stylish 5-piece Jack & Jill bathroom, plus a second ensuite with a full bathroom and walk-in closet for added privacy. The primary suite is a true sanctuary, showcasing a luxurious 5-piece ensuite with a separate soaker tub, glass shower, and elegant black hardware. Recently landscaped and fully fenced, the property features a substantial concrete pad and a stylish sidewalk leading to the front. With a remarkable lot length of 146.97 ft on one side and 134.16 ft on the other, the expansive yard offers endless outdoor possibilities. Don't miss your chance to experience this exquisite home. Schedule your private showing today and discover the unmatched lifestyle at Silver Leaf Estates! (id:53193)
4 Bedroom
4 Bathroom
2500 - 3000 sqft
Century 21 First Canadian Corp. Dean Soufan Inc.
Century 21 First Canadian Corp
385 Beamish Street
Central Elgin, Ontario
A hidden gem in one of Port Stanleys most sought-after locations, 385 Beamish Street is a rare opportunity to own a private retreat just minutes from Ontarios premier lakeside village. Nestled atop a tranquil hill beside a serene parkette, this exclusive listing offers the perfect blend of privacy and convenience all within a 30-minute walk to Port Stanleys shops, restaurants, and stunning beaches.This meticulously maintained four-level side-split boasts 3 spacious bedrooms, 2.5 bathrooms, and a functional layout designed for effortless living. The heart of the home a solid oak kitchen with ample storage flows into bright, inviting spaces, while a main-floor laundry room adds to the homes everyday ease. Step outside to a backyard oasis like no other. Towering 15-foot manicured hedges create unparalleled privacy, setting the stage for resort-style living. Relax beside the 18x36 in-ground pool, entertain guests, or take on projects in the 24x26 workshop with 110V & 240V service and a water connection. Modern upgrades include a geothermal heating and cooling system, a fully renovated main bathroom (2020) with a luxurious walk-in shower, and new hardwood flooring in the primary suite (2024). Additional features like a backup sump pump system, an owned hot water tank, and 3M UV-reflective window film (2023)showcase the care poured into this exceptional home.Port Stanley is more than a destination it's a lifestyle. Known for its Blue Flag beaches, scenic harbor, and thriving arts scene, this charming village offers waterfront dining, boutique shopping, and endless outdoor adventures. Properties like this rarely come to market. Don't miss this exclusive opportunity! (id:53193)
3 Bedroom
3 Bathroom
1100 - 1500 sqft
Prime Real Estate Brokerage
417 Baseline Road E
London South, Ontario
Discover the allure of Wortley Village with this newly built triplex, featuring luxury finishes, open concept living, and strategic layouts. Each unit offers a unique living experience: two with spacious bedrooms on the second floor and a basement unit with impressive high ceilings, all designed for comfort and style. Ideal for investors or owner-occupiers, this property is sure to generate top dollar rents thanks to its prime location and exceptional quality. The investment appeal is further enhanced by potential expansion opportunities; plans are available for a three-car garage with a loft-style apartment above, providing additional rental income or versatile space for owners.Seize this turn-key investment in a vibrant community celebrated for its charm and high demand. Explore how this property can yield substantial returns and elevate your investment portfolio. (id:53193)
6 Bedroom
5 Bathroom
1100 - 1500 sqft
Prime Real Estate Brokerage

