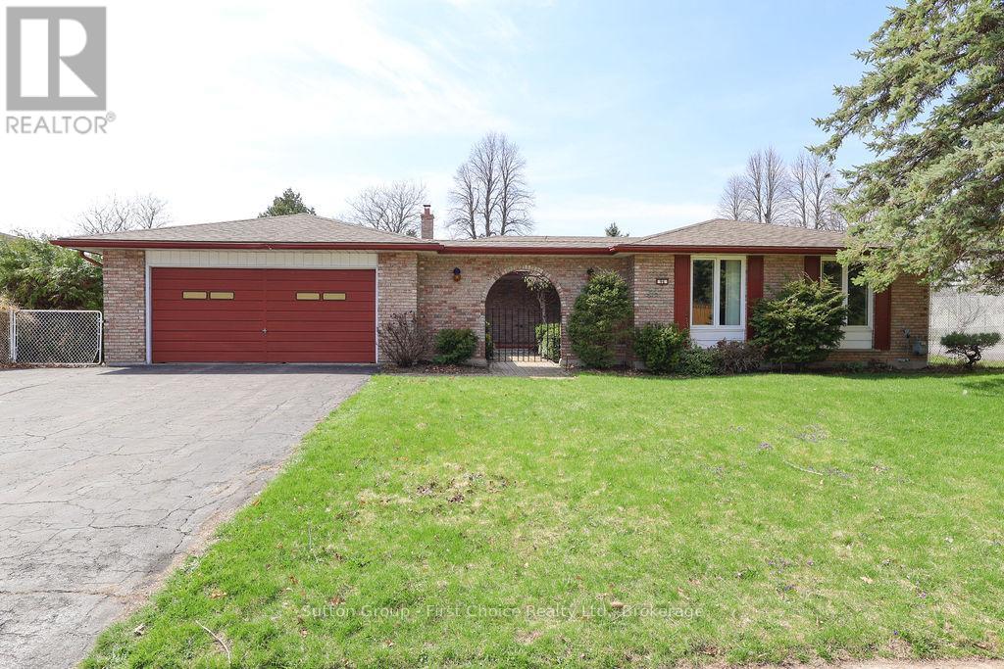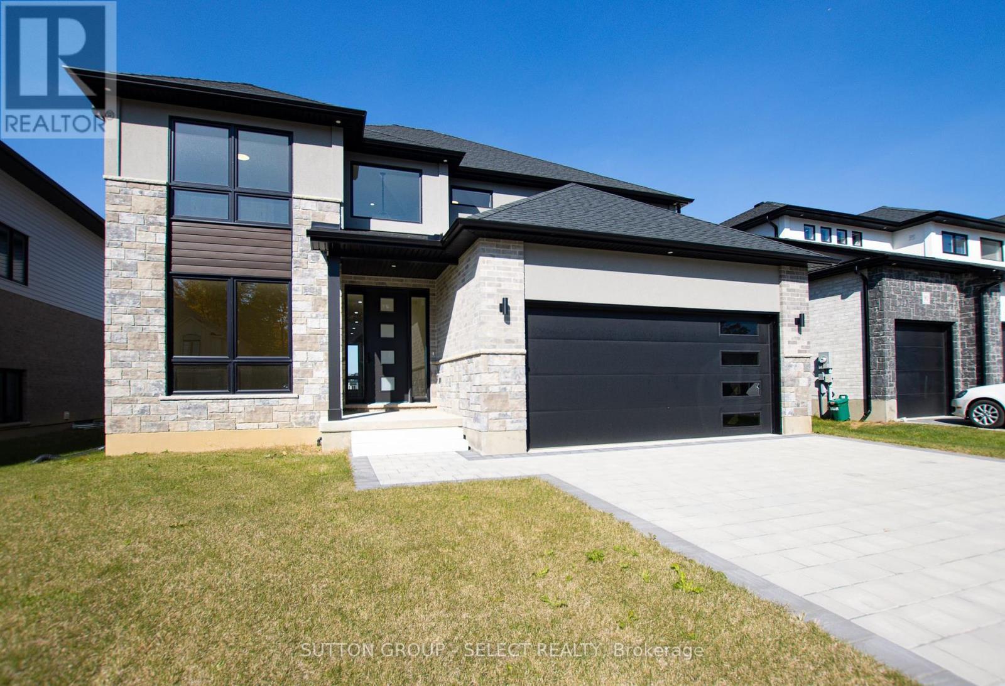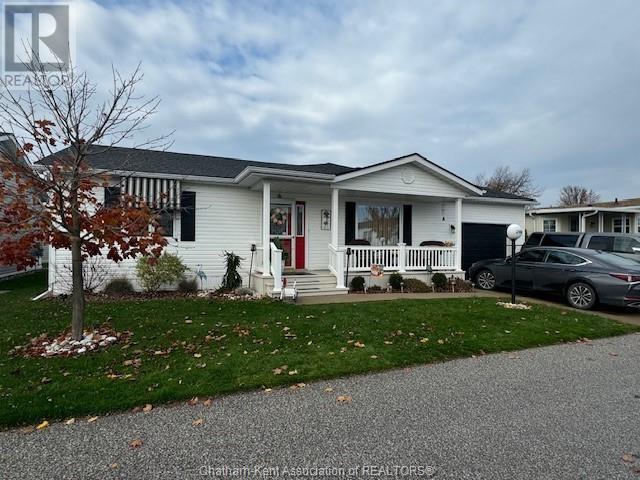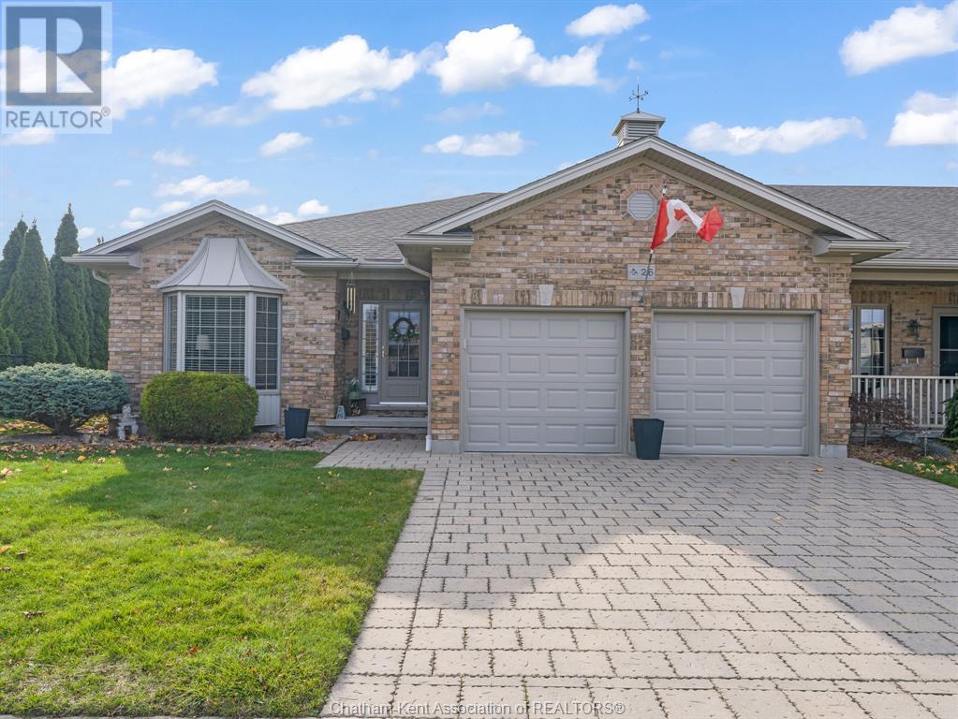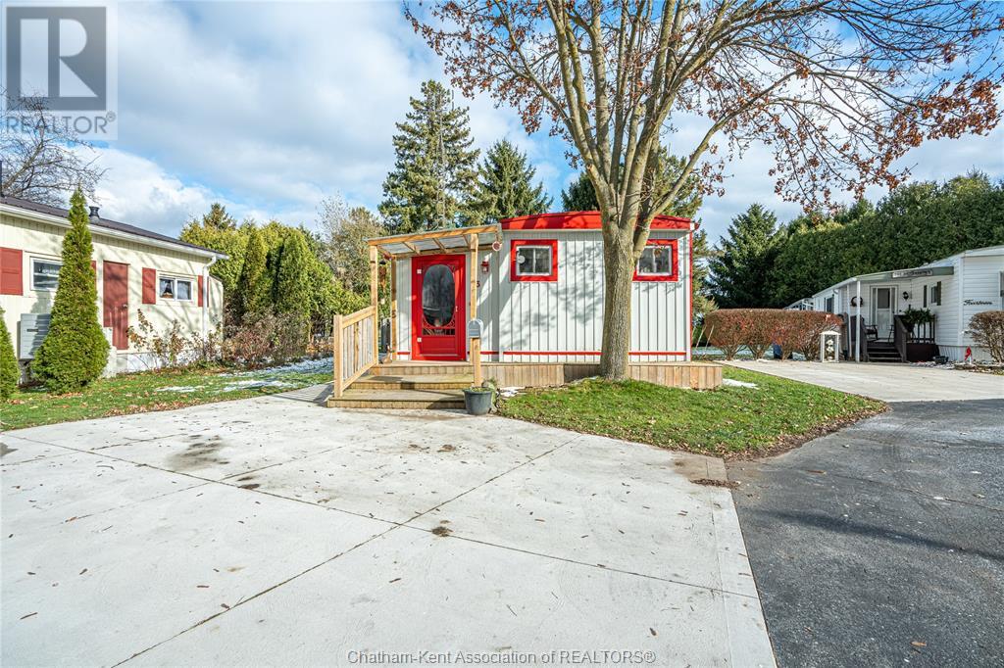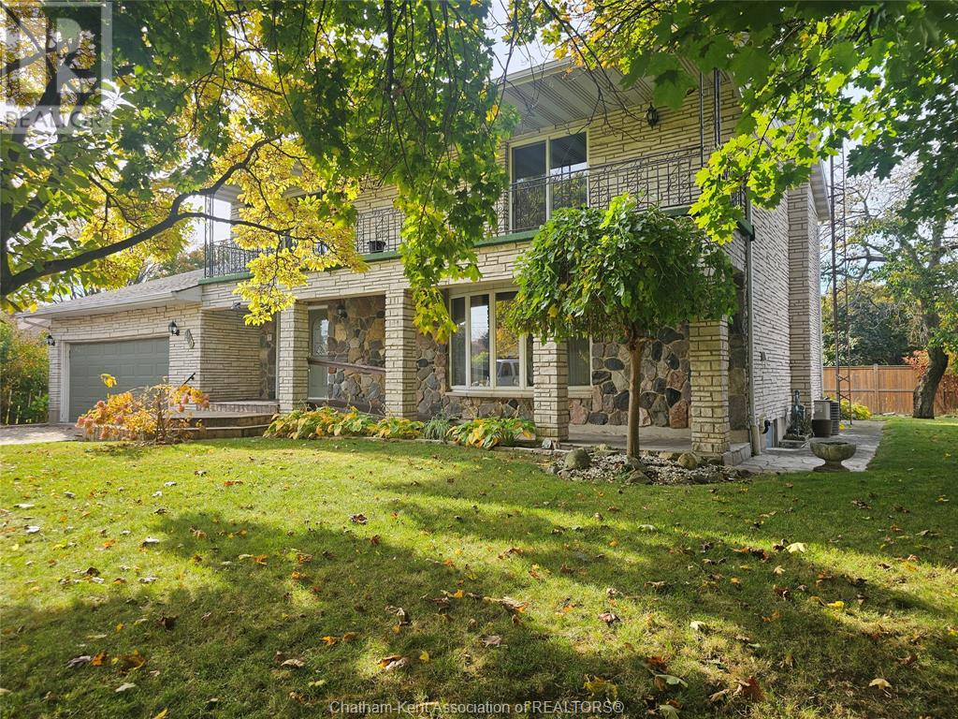27 Willis Avenue
Strathroy-Caradoc, Ontario
Discover this stunning custom-built, single-owner 2 Story home in the heart of Strathroy. Designed with modern upgrades and thoughtful details. This beautiful two-bedroom, two-bathroom home features hardwood flooring throughout, offering a seamless, carpet-free living experience. The open-concept kitchen flows into the living room, creating a bright and inviting space perfect for entertaining. The spacious primary bedroom includes a walk-in closet, while the second bedroom offers double closet doors for ample space. Step outside to enjoy the updated composite deck, ideal for relaxing or hosting guests. The unfinished walkout basement leads to a cement patio, providing endless possibilities for additional living space. Convenience meets efficiency with a smart washer and dryer, a 100-amp electrical service, and a rented hot water heater. Updates - vinyl railing on front porch (2024), Smart switches upgrade - work on phone (2020). Situated in the charming town of Strathroy, this home offers the perfect blend of tranquility and accessibility, close to schools, parks, and all essential amenities. Don't miss your chance to own this beautifully upgraded home. Schedule your private showing today! (id:53193)
2 Bedroom
2 Bathroom
1100 - 1500 sqft
The Realty Firm Prestige Brokerage Inc.
3 Elliott Trail N
Thames Centre, Ontario
Save on CMHC fees. the Vendor will hold financing. This is a huge financial bonus for anyone buying today. This home boasts a contemporary open-concept layout, perfect for both entertaining and everyday living. The kitchen is equipped with high-end appliances, ample storage, and a large island that serves as the heart of the home. The living area features large windows that flood the space with natural light, creating a warm and inviting atmosphere. The master suite is a true retreat, complete with a luxurious ensuite bathroom and a walk-in closet. The additional bedrooms are generously sized and share a well-designed bathroom. The second floor laundry offers a pragmatic transition in reducing your work load. Outside, the property offers a spacious backyard, ideal for outdoor activities and relaxation. Located a block from school in the safety of Thorndale. This home provides a peaceful lifestyle while still being within easy reach of London and all urban amenities. Enjoy the best of both worlds with this exceptional property. Easy to show. (id:53193)
3 Bedroom
3 Bathroom
2000 - 2500 sqft
Homelife London Realty Inc.
97 Simcoe Avenue
Middlesex Centre, Ontario
Newly Built Bungalow on Large Lot with Luxurious Features! This stunning, newly constructed bungalow offers an exceptional blend of modern design and comfort, perfect for entertaining and family living. Situated on a spacious lot, this home boasts an expansive fenced backyard, ideal for outdoor activities and relaxation. Enjoy your mornings and evenings on the large, covered porch, a perfect spot for unwinding. Interior Highlights include Open-concept kitchen and living room with modern finishes. Finished basement designed for entertaining, featuring an additional bedroom with a private en suite. Spacious bedrooms and luxurious bathrooms, providing plenty of comfort for the entire family Exterior & Parking Highlights include Oversized garage with ample parking space, Large fenced backyard, perfect for pets and outdoor activities. Beautifully landscaped lot, offering plenty of privacy and room to expand Book you private showing today. (id:53193)
4 Bedroom
5 Bathroom
2500 - 3000 sqft
The Realty Firm Prestige Brokerage Inc.
96 Graff Avenue
Stratford, Ontario
Tennis anyone? This one owner four level back split home situated in a wonderful neighbourhood on a large lot with a private spacious back yard and a side yard fenced tennis or basketball court that could be used for many sports such as pickleball or even an ice rink in winter. On four finished levels there are three good sized bedrooms, two full baths, hardwood in living and dining areas, a walk out from lower level to backyard and plenty of space all ready for its next owner to decorate as they please. The paved driveway has room for six cars and two more in the garage, which has an additional shed or workshop area behind leading to the lovely covered front porch overlooking the enclosed courtyard entry. This could be your opportunity to create the next chapter in the story of 96 Graff Avenue. (id:53193)
3 Bedroom
2 Bathroom
1100 - 1500 sqft
Sutton Group - First Choice Realty Ltd.
88 Optimist Drive
Southwold, Ontario
Welcome to the new upgraded Matwood Model offered by PineTree Homes. Located in the newly developed Talbotville Meadows, this executive home is sure to tick all your boxes. Located on a 55 ft lot this 2 storey home boasts over 3000 sqft of space. Upon stepping through the grand front entrance a study/office with french doors awaits, along with a half bath, mudroom outfitted with cubbies leading out to garage, and a large walk in storage area. At the rear of the main floor is the kitchen with quartz counters and island, walk in pantry, and beautiful porcelain tiles. The kitchen is open to the good sized dinette with walkout to covered back yard area. The light filled great room with fireplace completes the main floor layout. The second level boasts a luxurious primary suite with fully outfitted walkin closet, and a 7 piece luxury ensuite. 2 of the bedrooms offer ensuite privelage to a 6 piece family bath and a full wall of closets. And of course no modern layout would be complete without the second floor laundry room and large linen closet. And if that isn't enough for modern family there is a rec room, bedroom, and 4 piece bath on the lower level with a direct walk up to its own separate entrance from the garage. This brand new home is a must see for families looking to step up to executive home living in the in a small town setting. Short drives to London, St Thomas and the beaches of Port Stanley this area offers it all. (id:53193)
4 Bedroom
4 Bathroom
3000 - 3500 sqft
Sutton Group - Select Realty
5048 Imperial Road
Malahide, Ontario
Former "The Wood Connection General Store" at the main intersection of Highway 73 (Imperial Road) and Nova Scotia Line in Copenhagen, just a short drive south from Aylmer and only 4 minutes from the beaches, campgrounds, marinas and restaurants of the busy Lake Erie Community of Pt Bruce. High traffic corner location that offers plenty of exposure and parking, a retail area, gift shop, a large heated workshop, double car attached garage or loading area, plus storage space and a 1 bedroom residential apartment. The building measures over 10,000 sq ft and the lot is almost 8/10 of an acre. The current Hamlet Commercial Zoning allows a multitude of uses. Bring your imagination! As the current owner is unaware of any previous or former uses, the property is being sold "as-is" with no warranties either expressed or implied. (id:53193)
1 Bedroom
3 Bathroom
5000 - 100000 sqft
Coldwell Banker Star Real Estate
487 Petersen Avenue
Strathroy-Caradoc, Ontario
This all-brick ranch home is a stunning property! With its spacious layout of approximately3,400 square feet and a private location on a ravine lot, it offers both comfort and seclusion. The hardwood floors and gas fireplace add a touch of elegance, while the finished lower level, complete with potential for a granny flat, is a fantastic bonus for accommodating guests or family members. The proximity to various amenities like churches, schools, and parks enhances its appeal, making it a perfect choice for families or anyone looking for a peaceful retreat with convenient access to essential services. The landscaped grounds and deck are ideal for enjoying the outdoors. (id:53193)
3 Bedroom
2 Bathroom
1500 - 2000 sqft
Century 21 First Canadian Corp
208 - 1705 Fiddlehead Place
London North, Ontario
Large luxury end unit condo in Richmond Hill with massive balcony and walking distance from Masonville mall and Western University/ hospital is priced for a steal! Boasting 1980 sq. ft 3 bedroom, 3 bathroom residence showcasing 10 foot ceilings, linear-flame gas fireplace, and in floor radiant heat shouldn't be missed. Natural light floods the open concept Living & Dining rooms and extends across the quartz surfaces & crisp, white cabinetry & centre island of the kitchen with built-in stainless appliances including gas cooktop and wall oven. The Primary suite is complete with 2 walk-in closets, ensuite with custom shower & double vanity, and a walk out to your own private balcony . Second bedroom suite offers 3 piece ensuite with large closet. There is an exclusive underground parking spot with private storage locker as well. The North Point Lofts has it all and is awaiting your visit. Book your private showing today. Some photos have been used which show the property before tenants. (id:53193)
3 Bedroom
3 Bathroom
1800 - 1999 sqft
Sutton Group - Select Realty
5700 Blackwell Sideroad Unit# 288
Sarnia, Ontario
Retirement at its best! Unit #288 offers a very comfortable layout in a quiet area of the park with 2 Bedrooms, 2 baths. The Master has a 3 pc ensuite and walk in closet. Large open foyer overlooks the living room highlighted by a corner fireplace. The Kitchen/eating area is highlighted by an abundance of oak cabinets with b/i china cabinet, updated backsplash, counter-tops, sink and taps. California shutters offer privacy to Patio doors that lead to a generous deck with a retractable awning that covers the entire deck. The separate laundry room is located off the kitchen and allows a garage entry. This community offers a clubhouse with an indoor pool, exercise room, tennis courts and the list goes on. This home has had many updates- Flooring, front window, c/air, toilets, flooring throughout bedrooms & living room For those who are snowbirds this is the lifestyle for you. Please note that all Buyers must submit applications to Park Bridge for approval. Call now for your appointment. (id:53193)
2 Bedroom
2 Bathroom
Realty House Inc. Brokerage
26 Home Place
Chatham, Ontario
Kick back your feet and spend more time on things that matter most to you in this well maintained neighbourhood with it's own HOA! Exterior maintenance is minimized with snow and lawn services as well as roof repair/maintenance with a well equipped reserve fund for an affordable annual fee. This 3 bedroom, 3 fully renovated bathroom home is move in ready. The open concept and above average square footage is not something you are going to want to pass on. This home is a bonus as it is located and the end of crescent with minimal traffic and additional parking close by. The large covered back porch can be enjoyed with the low maintenance landscaping. Check out the virtual tour and book a personal viewing today. (id:53193)
3 Bedroom
3 Bathroom
Century 21 Maple City Realty Ltd. Brokerage
22220 Charing Cross Road Unit# 13
Chatham, Ontario
You will feel the pride in ownership the moment you enter this wonderful home! Ideally located in the picturesque Southside community designed for residents aged 50 & over. Spacious foyer welcomes you! The large living, kitchen and dining area feature open concept living & make the perfect space for relaxing and entertaining. The home has been freshly painted and features newer vinyl plank flooring. Newer siding, windows, roof, and hot water on demand. Furnace and Central air unit new in 2022. Cozy up to the fabulous gas fireplace on cold winter nights. Additional highlights include a newer double cement driveway, for ample parking. Relax on the outdoor deck in the summer! Newer front porch. Large storage shed makes storing all your belongings a breeze. $695 monthly includes lot fee, common area, maintenance, clubhouse, reserve fund, water, sewer & taxes. Buyer require park approval with one time $500 membership fee. This one checks all the boxes, Call today to view! (id:53193)
2 Bedroom
1 Bathroom
Advanced Realty Solutions Inc.
140 Little Street South
Blenheim, Ontario
You won’t want to miss 140 Little Street South! This elegant two-story brick home combines timeless style with practical features for family living. Upstairs, it has four spacious bedrooms, including a master bedroom with an ensuite bathroom and two bedrooms with balcony views. The home includes three and a half bathrooms, designed to meet the needs of a busy household. The main floor features a convenient laundry room and a formal dining room, while the attached double-car garage offers ample storage and secure parking. A full basement provides an ideal space for entertaining. With its blend of comfort, functionality, and space, this home is made for memorable family gatherings and everyday living. Reach out today to book your private viewing! (id:53193)
4 Bedroom
4 Bathroom
Realty Connects Inc.




