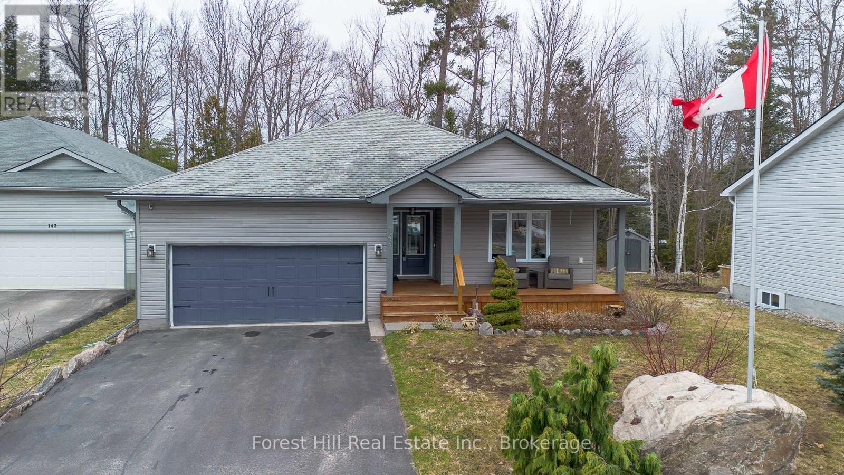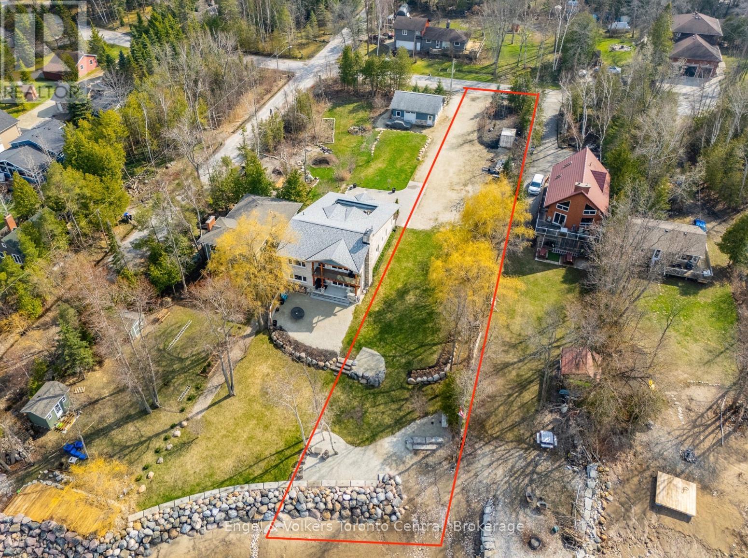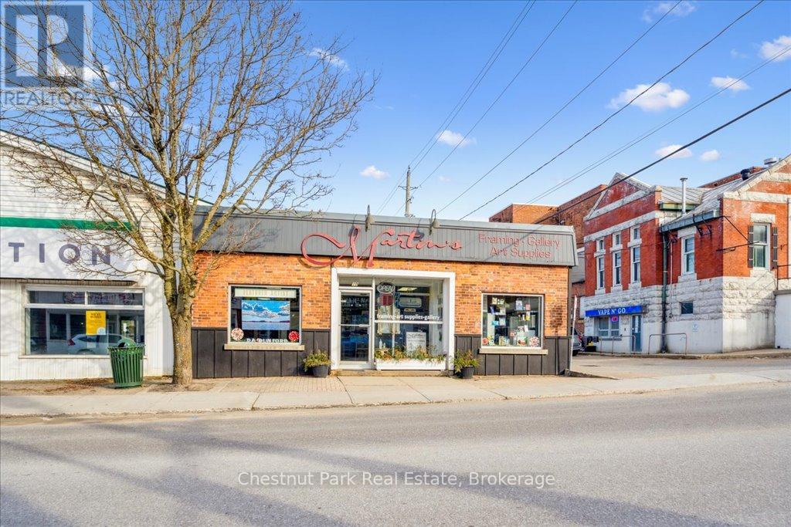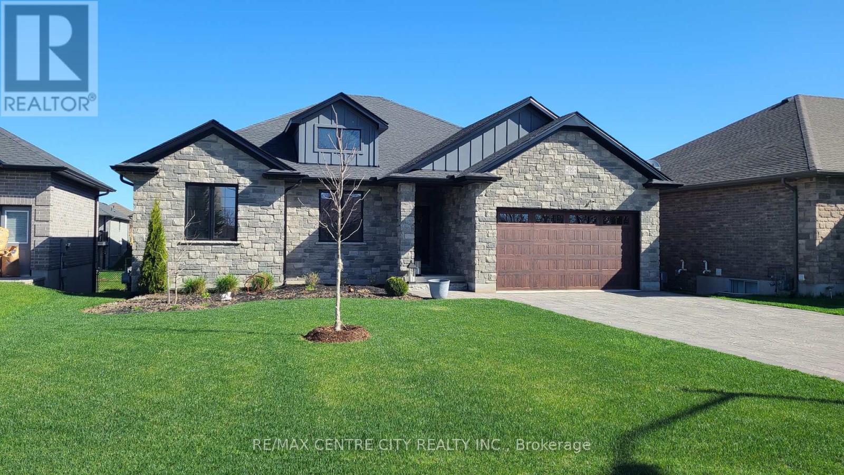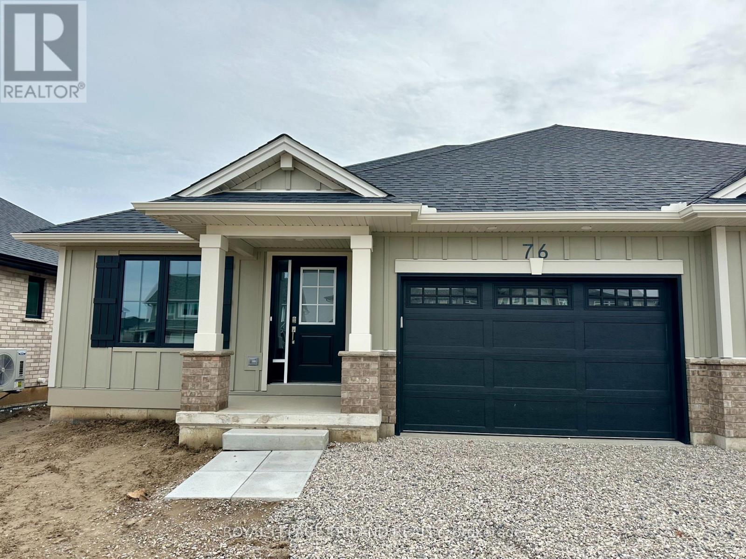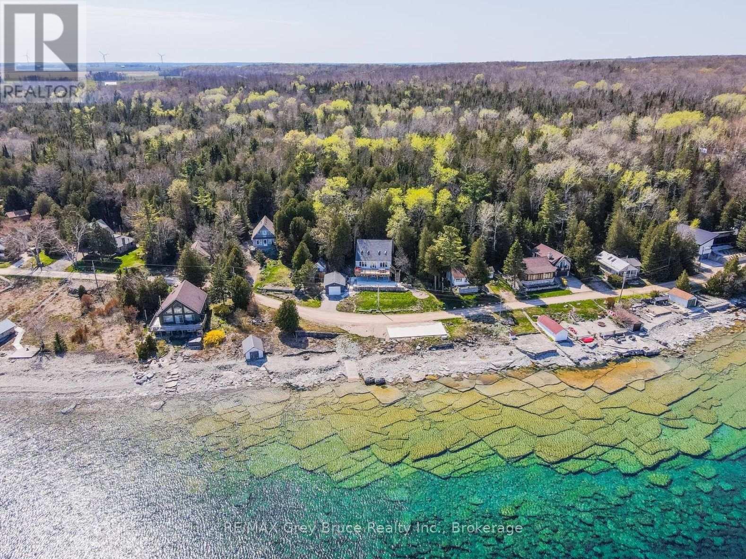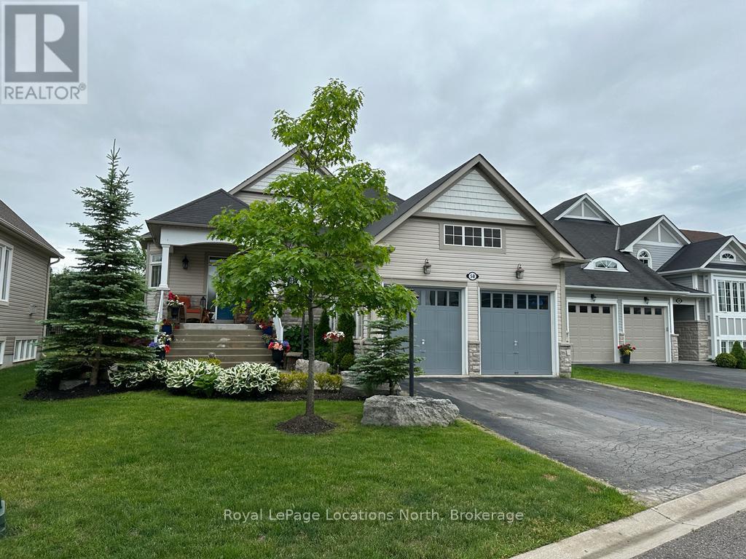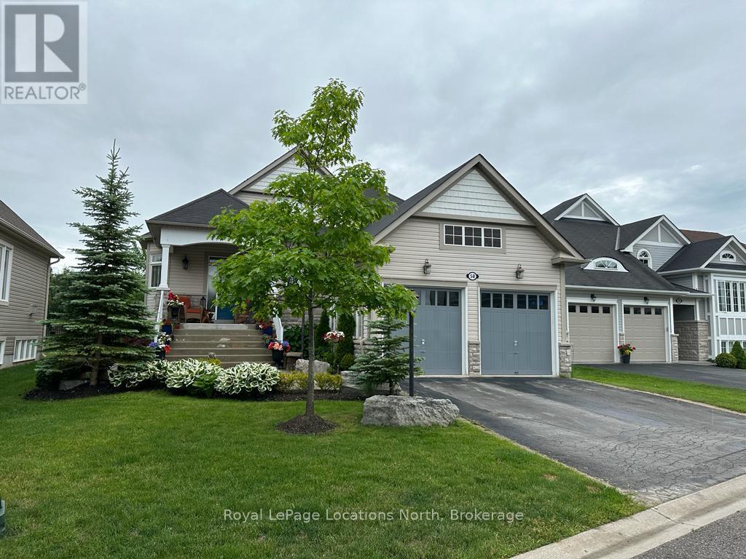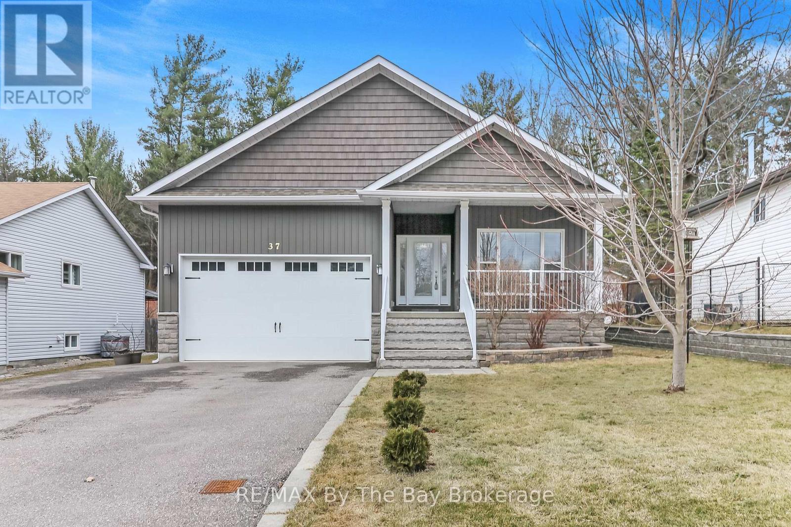144 Pineridge Gate
Gravenhurst, Ontario
Welcome to 144 Pineridge Gate in the sought-after 55+ Pineridge Gate Community! This stunning 3-bed, 3-bath bungalow offers elegant living with soaring cathedral ceilings and expansive windows that flood the open-concept living, kitchen, and dining areas with natural light and views of a private, beautifully treed lot. The heart of the home is the stylish chefs kitchen, stainless steel appliances, induction stovetop, wine/beer fridge, and a large island perfect for entertaining. Step into the spacious living room, anchored by a custom stone gas fireplace and breathtaking outdoor views. Sliding doors lead to an oversized back deck an entertainers dream, ideal for summer BBQs or relaxing with morning coffee amidst lush perennial gardens.The main floor primary suite is a peaceful retreat with large windows overlooking the natural Muskoka Landscape and a spa-inspired 4-piece ensuite with a walk-in glass shower. A front guest bedroom (or office) has access to a second 4-piece bath. Thoughtful touches include main floor laundry and an attached 2 car over sized garage with an extra 3 feet of depth, perfect for storing your SUV, boat or outdoor toys. The fully finished basement is a cozy haven with Rockwool insulation, warm pine ceiling and wood beam details, a gas fireplace, a large rec. room, an additional bright bedroom with egress window and a third full bath, ideal for guests or extended family. This original owner added over $100,000 in upgrades to builders plans. Located on a quiet, tree-lined street, just minutes from all the amenities of downtown Gravenhurst, this home seamlessly blends nature, comfort, and style. (id:53193)
3 Bedroom
3 Bathroom
1100 - 1500 sqft
Forest Hill Real Estate Inc.
45 Glen Road
Collingwood, Ontario
Rare Waterfront Lot Opportunity on Georgian Bay, Glen Road in Collingwood. A truly unique opportunity to build your dream home on the sparkling shores of Georgian Bay. This cleared, landscaped, and level lot is ready for construction, complete with shoreline protection already in place and natural contouring that blends beautifully with the waterfront setting. Enjoy crystal-clear, clean, weed-free waters with easy entry, perfect for swimming, kayaking, or simply relaxing at the edge of the bay. Located on Glen Road, just east of Collingwood proper, this established and welcoming neighbourhood features a mix of fine newer homes, cottages, and year-round residences. Municipal services are available at the street, making your building process even smoother. With so few waterfront lots remaining on Georgian Bay, this is an incredible chance to create your custom lakefront masterpiece and the views will take your breath away. Bonus: The adjacent home is also available for purchase, offering even more possibilities to expand your vision. Your dream home starts with the perfect lot, this is it! (id:53193)
Engel & Volkers Toronto Central
10 Taylor Road
Bracebridge, Ontario
An exceptional opportunity in the heart of historic & vibrant downtown Bracebridge! A rare chance to acquire one or both: a well-established, profitable custom framing & art supply business, & a well-maintained, upgraded commercial property in one of Muskoka's most sought-after downtown cores. Martins Framing Inc. has been a staple in the Bracebridge community for over 30 years. Operating year-round, this respected business offers custom framing services, a retail gallery, & an extensive range of art supplies. With a loyal & continually growing customer base, Martins Framing benefits from diverse revenue streams including archival map sales, consignment artwork, & special-order supplies. Notably, there is no direct competition in the area, providing a solid market position & exciting potential for expansion through satellite locations or via online sales. The business is offered at $229,000 plus inventory & applicable taxes, with a 3-year lease on the building at $3,000/month (HST inclusive). The commercial building itself is a charming & versatile 2,200 sq ft brick structure, zoned C3 & ideally located in a high-traffic, high-visibility area. Recent upgrades include new signage, flooring, lighting, store fixtures, interior paint, & air conditioning. The open floor plan allows for easy reconfiguration & can be divided into 2 X 1,100 sq ft units. Whether kept as one retail/gallery space or split for multi-tenant use, the layout is flexible to suit a variety of uses. The building is offered at $569,000 plus HST, & with the established business in place, rental income can provide reliable coverage for operating expenses. This is a turnkey opportunity for entrepreneurs looking to invest in a well-loved Muskoka business, secure a premium commercial property, or both. Whether you're expanding your business portfolio or relocating to the scenic heart of cottage country, this offering delivers stability, growth potential, & unmatched community presence (id:53193)
2 Bathroom
2200 sqft
Chestnut Park Real Estate
116 Robin Ridge Drive
Central Elgin, Ontario
Discover this stunning 5-bedroom, 3-bath executive Kerr-built home, nestled on the highly desirable Robin Ridge Drive Belmont, Ontario. This custom brick-and-stone residence offers timeless charm and thoughtful craftsmanship, conveniently located near London and Highway 401. The beautifully designed living area is the heart of the home, perfect for family life or entertaining. The spacious living room, anchored by a charming fireplace, radiates warmth and sophistication. Oversized windows flood the space with natural light, drawing attention to the gourmet chefs kitchen, dedicated dining area, and seamless access to the raised deck overlooking the fully fenced yard. Every detail has been thoughtfully curated to create an elegant and inviting ambiance that will captivate you. The open-concept kitchen steals the spotlight, boasting premium finishes, a striking subway tile backsplash, ceiling-height custom cabinetry, designer lighting, high-end appliances and an oversized hidden pantry. The luxurious primary suite is a serene retreat, offering an expansive walk-in closet and a spa-inspired 4-piece ensuite. The professionally finished lower level is truly impressive, featuring a spacious family room with cozy gas fireplace, two versatile bedrooms ideal for a home gym or office, and a full bathroom. The walk-out design leads to a covered patio, perfect for outdoor entertaining or quiet relaxation. With abundant storage throughout, this level seamlessly combines practicality and style. The oversized, insulated double garage offers exceptional convenience and functionality, complete with loft storage, winter tire racks, and a woodgrain-style finish on the garage doors for added aesthetic appeal. Practical overhead storage ensures plenty of space, the beer fridge is included. Perfect for your man-cave or weekend projects! This home offers the perfect blend of luxury, modern convenience, and thoughtful design. Don't miss your chance to experience this exceptional lifestyle.. (id:53193)
5 Bedroom
3 Bathroom
1500 - 2000 sqft
RE/MAX Centre City Realty Inc.
329 Wyldwood Lane
South Huron, Ontario
Just Listed, Great Value, Act Now!! This luxury home in Grand Cove Estates is located on a beautifully landscaped and very private lot that backs onto a mature forest with no rear neighbors! Tastefully finished with designer flair in a calming neutral palate, this open concept home boasts a large kitchen with stainless appliances, new vinyl flooring throughout and a lovely fireplace. Layout delivers great separation of space with 2 spacious bedrooms and 2 full bathrooms. You'll love the large covered front porch to enjoy sunset from and the private rear deck and stunning flagstone patio for enjoying your morning coffee. Grand Cove Estates residents enjoy a great sense of community. Pride of ownership is obvious in the way owners maintain their properties. Beautiful grounds and extensive well maintained amenities all contribute to making this a special place to live. Great Price, Act Now, This Won't Last!! (id:53193)
2 Bedroom
2 Bathroom
1200 - 1399 sqft
3 Points Realty Inc.
148 Montebello Drive
London East, Ontario
Welcome to 148 Montebello Drive located in London's East End. This beautiful 2+1 Bedroom Bungalow sits on a 60 x 100-foot lot. Recent updates include Roof(2020), Kitchen (2024), Kitchen Flooring (2024) and Main Bathroom (2024). Main floor features a Large eat-in Kitchen with Island, Family Room, 4 pc Bathroom and2 Generous sized Bedrooms. The Lower-level suite is a fully equipped living space. Finished Rec Room, 1 bedroom and full bathroom plus an additional kitchen! Come book your showing today! (id:53193)
3 Bedroom
2 Bathroom
1100 - 1500 sqft
Royal LePage Triland Realty
76 Empire Parkway
St. Thomas, Ontario
Located in Harvest Run with beautiful Orchard Park in your backyard is this semi-detached bungalow, The Easton model ,with 1200 square feet of main floor living space. The main level features 2 bedrooms and two full bathrooms (both with it's own linen closets). The primary bedroom includes a walk-in closet & 3 piece ensuite. There is a lovely open concept kitchen (with an island, walk-in pantry & quartz counters), great room and separate laundry room. The spacious lower level awaits your creative touch for potential expansion and includes 2 egressible windows. This home is partially fenced. This fully electric Doug Tarry Home is not only Energy Star Certified, High Performance and Net Zero Ready but Doug Tarry is making it even easier to own your first home. Reach out for more information on the First Time Home Buyer Promotion! Welcome Home! (id:53193)
2 Bedroom
2 Bathroom
1100 - 1500 sqft
Royal LePage Triland Realty
101 North Shore Road
Northern Bruce Peninsula, Ontario
Welcome to Paradise, a rare offering on the coveted North Shore of Barrow Bay. Located at 101 North Shore Road, this exceptional 3-bedroom, 3-bathroom, 3-level waterfront home enjoys uninterrupted views of Georgian Bay, 99 feet of shoreline, and a setting nestled against the dramatic backdrop of the Niagara Escarpment. This stretch of the Bruce Peninsula is renowned for its privacy, prestige, and proximity to Lions Head, Tobermory, and the Bruce Peninsula National Park, with the Bruce Trail at your doorstep a true haven for hikers, kayakers, and nature lovers alike. The homes exterior invites you to relax and take in the scenery from the expansive upper deck with frameless glass railings, or from the lower-level stone patio, where cedar trees and amour stone create a calming, secluded outdoor living experience. The oversized deck is ideal for entertaining, with room to dine, unwind, or simply breathe in the bay air. Inside, floor-to-ceiling windows fill the main level with natural light, highlighting the open-concept design and water-facing orientation. The walk-out lower level offers a full bath and a separate living area, perfect for guests or vacation rental use. Upstairs, generously sized bedrooms and a primary suite with skylights, hardwood floors, and bay views complete the picture. Additional features include a 16' x 24' detached garage, electric baseboard heating with ductless A/C pumps, private well and septic, and parking for multiple vehicles. Currently operating as a proven and profitable vacation rental, this home is both a turn-key income property and an opportunity to own a piece of one of Ontarios most desirable waterfront corridors. (id:53193)
3 Bedroom
3 Bathroom
2000 - 2500 sqft
RE/MAX Grey Bruce Realty Inc.
58 Waterview Road
Wasaga Beach, Ontario
Tucked along the stunning shores of Georgian Bay, this bright & beautifully finished bungaloft is full of charm, elegance & natural light. The open-concept main living area features soaring vaulted ceilings, a floor-to-ceiling stone fireplace & custom built-in cabinetry. The kitchen is a masterpiece & true showstopper, equipped with high-end stainless steel appliances including a Viking 6-burner gas stove, built-in Viking microwave/oven, Bosch dishwasher & a built-in wine fridge. An oversized island with granite counters, stone backsplash, under-mount sink & ample seating. Hardwood flows through the main floor giving a classy warm vibe.The spacious main-floor primary suite features a walk-in closet, garden door walkout to the deck with hot tub & luxurious 6PC ensuite complete with large glass walk-in shower, double sinks & soaker tub. Also on the main floor is a second bedroom, a full bathroom& a laundry room with convenient access to the double garage. Beautiful hardwood flooring runs throughout the main level. Upstairs, the airy loft overlooks the main living space & includes an additional bedroom & 4PC bath - ideal for guests or a private home office setup.The fully finished basement expands your living space with 2 more bedrooms, a 4PC bath, cozy den & large rec room perfect for movie nights, game days, or casual entertaining.Step outside to enjoy your private west-facing backyard retreat featuring a tiered deck, covered gazebo, hot tub & 2 storage sheds. The beautifully landscaped exterior includes custom interlock walkways, armour stone-lined gardens & a covered front porch overlooking the quiet street. This desirable community also offers a stunning waterfront clubhouse with a fitness center, pool and party room with panoramic views of Georgian Bay. Located just minutes from the world's longest freshwater beach and a short drive to Blue Mountain, this home is the ultimate four-season getaway or full-time retreat. Lawn care and snow removal included in fees. (id:53193)
5 Bedroom
4 Bathroom
2500 - 3000 sqft
Royal LePage Locations North
58 Waterview Road
Wasaga Beach, Ontario
Enjoy the perfect blend of privacy and convenience in this beautifully appointed 5-bedroom, 4-bathroom bungaloft, nestled in the sought-after Blue Water Community on the Shores of Georgian Bay. This detached home offers maintenance-free living with lawn care and snow removal included. Featuring a Chef-Inspired Kitchen, vaulted ceilings, and a sun-filled open-concept design, it features a main floor primary suite with a 5PC ensuite and walk-out to a backyard with sundeck and hot tub. Relax in the waterfront clubhouse with pool, gym, and party room, or explore nearby beaches, ski resorts and golf courses. With a finished basement, 2-car garage and plenty of room, this home is your four-season escape just minutes from Wasaga Beach and Blue Mountain. Utilities extra. A+ tenant! (id:53193)
5 Bedroom
4 Bathroom
2500 - 3000 sqft
Royal LePage Locations North
37 Wesley Avenue
Wasaga Beach, Ontario
Nestled in a cul-de-sac, this exceptional residence epitomizes luxury living with its unparalleled craftsmanship and thoughtful design. From the moment you arrive, the charm of this home captivates, starting with the covered front porch adorned with stone steps, inviting you to step inside and explore all it has to offer. Boasting 9-foot ceilings on the main floor, this home exudes a sense of grandeur, complemented by vaulted ceilings and gas fireplace in the living room that add an air of sophistication. The open-concept floor plan seamlessly connects the living spaces, creating an inviting atmosphere perfect for entertaining or everyday living. The heart of the home lies in the kitchen, where culinary dreams come to life. Featuring stainless steel appliances, including a gas stove, and a convenient centre island with a built-in microwave, this kitchen is a chef's paradise. Imagine gathering around the island with loved ones as you prepare delicious meals together. Escape to the primary bedroom retreat, complete with a spacious walk-in closet and a luxurious 3-piece ensuite boasting a large glass shower. With its serene ambiance, this sanctuary is the perfect place to unwind after a long day. The fully finished basement is an entertainer's delight, offering 9-foot ceilings, Large rec room, two additional bedrooms, a versatile theatre room/den, and a full bath. Whether you're hosting movie nights or accommodating guests, this space has endless possibilities. Step outside to your outdoor oasis, where an expansive 18 x 20 deck awaits with walk outs from the living room and primary bedroom. The fenced yard provides privacy and security, while the abundance of fruit trees adds a touch of natural beauty. Conveniently located within walking distance to shopping, restaurants, and Beach Area 1, this home offers the perfect blend of tranquility and convenience. Don't miss your chance to experience luxury living at its finest. (id:53193)
4 Bedroom
3 Bathroom
1500 - 2000 sqft
RE/MAX By The Bay Brokerage
58 Hughes Street
Collingwood, Ontario
PRETTY RIVER ESTATES: Popular location close to Collingwood and only a short drive to Blue Mountain and The Village. This 5 Bed, 4 Bath property with over 4,000 sq ft of living space offers Open Concept Kitchen/Living/Dining with inside entry from the attached garage and separate laundry room. Loaded with upgrades Corian countertops, stainless appliances, hardwood flooring, walk-in pantry, cathedral ceilings, oversized Kitchen island, luxurious main floor Primary suite to name but a few. Bright windows allow natural light to flow in, gas fireplace and majestic staircase to 2nd floor with Family room open to space below, 2 bedrooms and bathroom. Fully finished basement with Rec Room/games area, bedroom and bathroom and ample storage space. Enjoy everything this wonderful property and spectacular 4 Season area has to offer in beautiful Southern Georgian Bay. (id:53193)
5 Bedroom
3 Bathroom
2500 - 3000 sqft
Chestnut Park Real Estate

