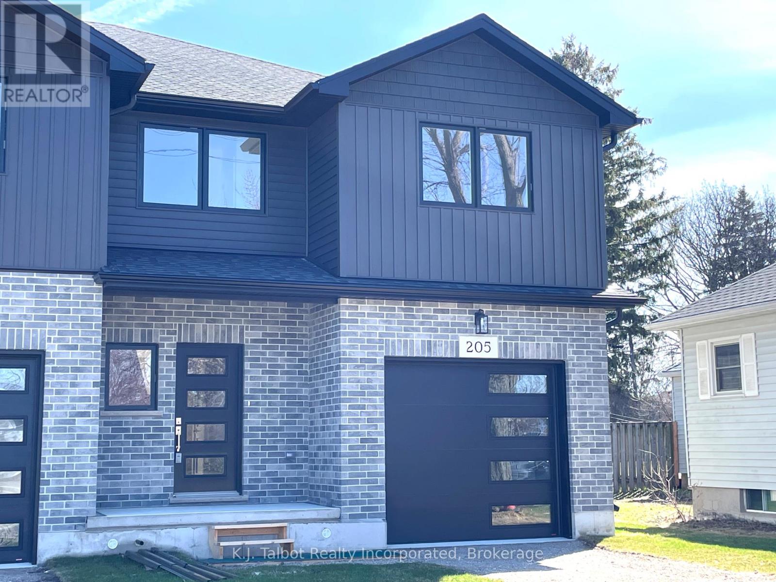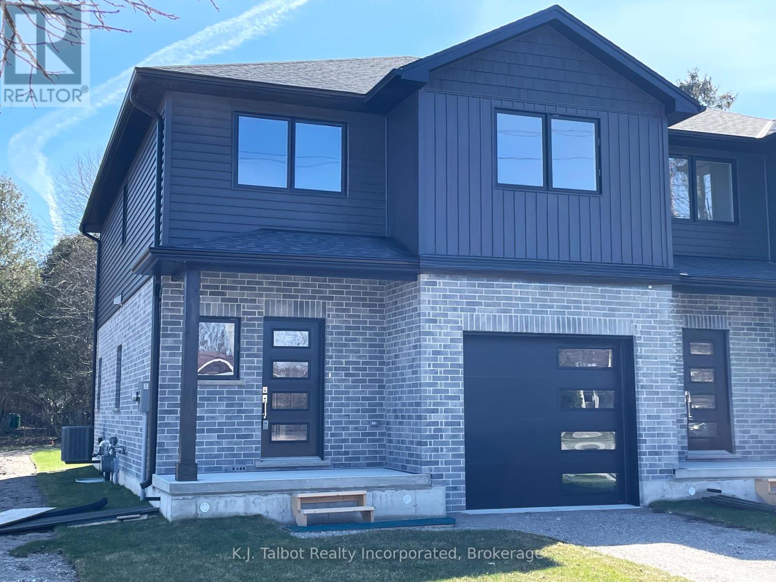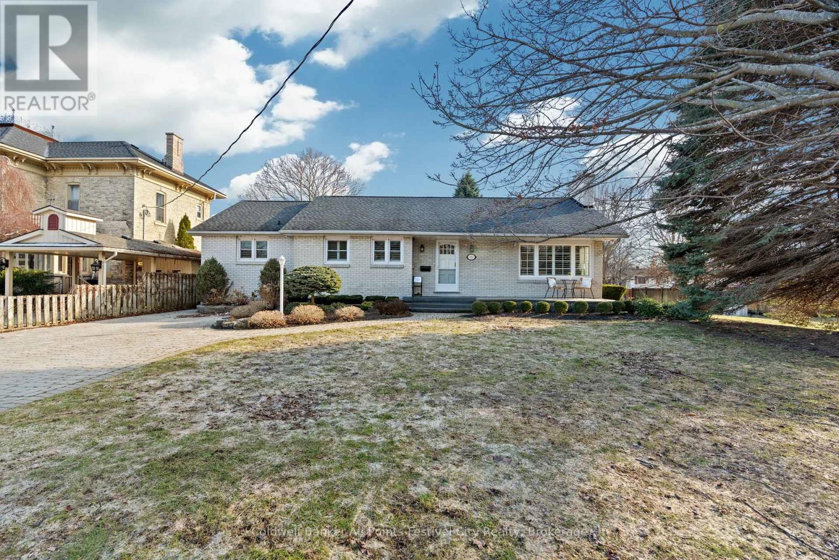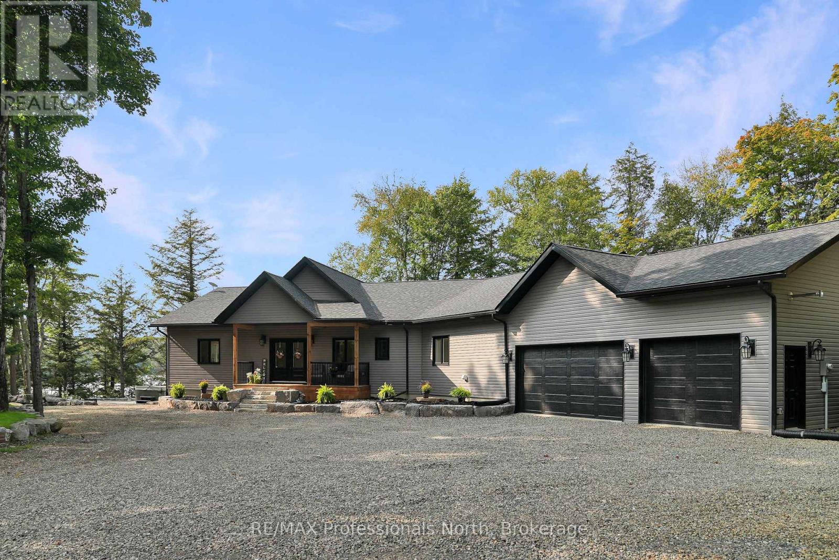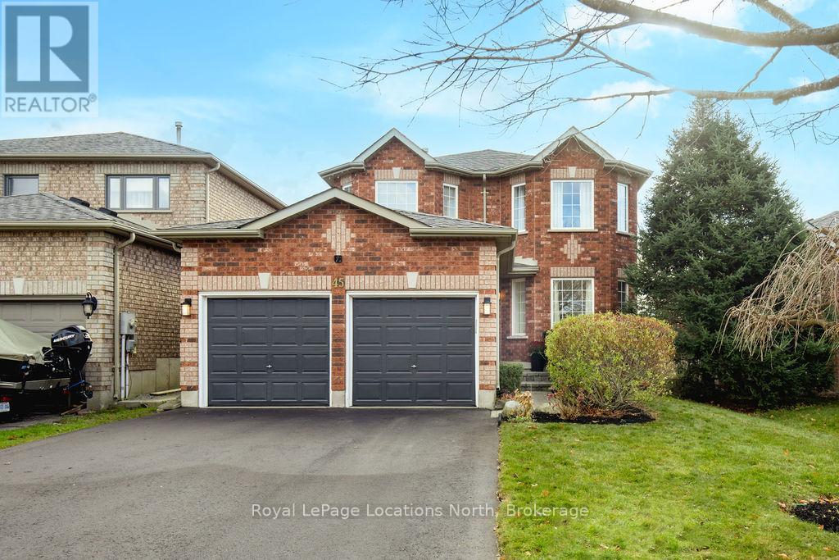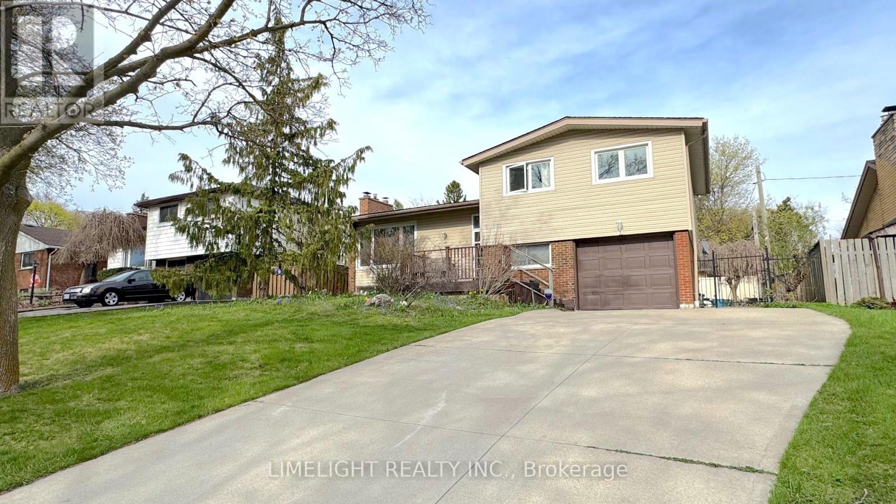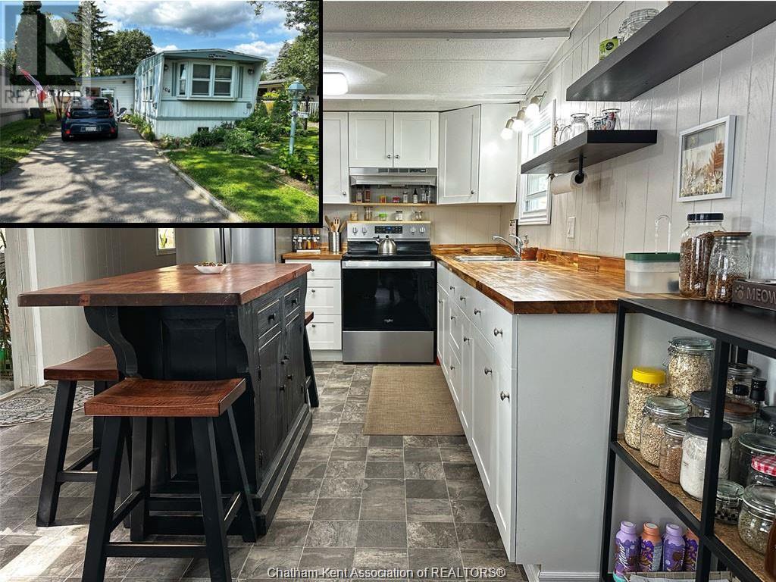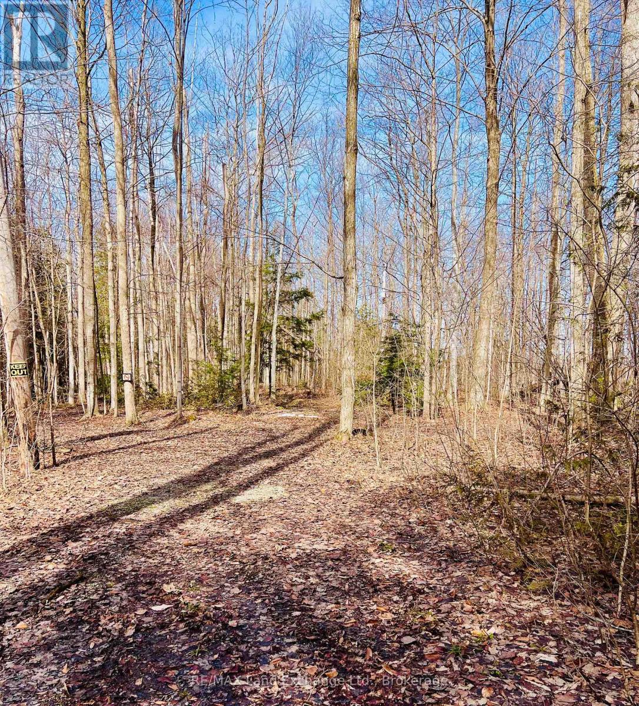205 South Street
Goderich, Ontario
QUALITY CUSTOM SEMI-DETACHED NEW BUILD (south unit closest to Blake St.) First impression says it all! Be the first to own this exceptional new 2 Storey home with covered front porch and attached garage. Spacious modern living with premium finishes. Natural light radiates throughout. Impressive open concept main level kitchen, dining and great room. Kitchen features large sit-up island. Oak staircase leads to upper level featuring three generous sized bedrooms, sitting area & 4pc bathroom. Primary bedroom features 4pc luxury en-suite & walk-in closet. Unfinished basement offers immeasurable potential for added living space with rough-in 3pc bathroom. Spacious yard. TO BE COMPLETED, PENDING WEATHER; front step & railing, asphalt driveway, rear separation fence. Appliances included. Convenient walking distance to schools & amenities of Goderich's town square. (id:53193)
3 Bedroom
3 Bathroom
1500 - 2000 sqft
K.j. Talbot Realty Incorporated
201 South Street
Goderich, Ontario
QUALITY CUSTOM SEMI-DETACHED NEW BUILD (north unit closest to Raglan St)- First impression says it all! Be the first to own this exceptional new 2 storey home with covered front porch and attached garage. Spacious modern living with premium finishes. Natural light radiates throughout. Impressive open concept main level kitchen, dining and great room. Kitchen features efficient work space, large sit-up island and patio access. Oak staircase leads to upper level featuring three generous sized bedrooms, sitting area & 4pc bathroom. Primary bedroom features 4pc luxury en-suite & walk-in closet. Unfinished basement offers immeasurable potential for added living space with rough-in 3pc bathroom. Spacious yard. TO BE COMPLETED, PENDING WEATHER; front step & railing, asphalt driveway, rear separation fence. Appliances included. Convenient walking distance to schools & amenities of Goderich's town square. (id:53193)
3 Bedroom
3 Bathroom
1500 - 2000 sqft
K.j. Talbot Realty Incorporated
221 Elgin Avenue W
Goderich, Ontario
Welcome Home to 221 Elgin Ave West in Goderich, ON. This executive bungalow offers an exceptional combination of space, style and location. Featuring 2+1 bedroom and 2 bathrooms, this well-maintained home is situated on a double lot in Goderich's highly sought-after west end. With Lake Huron just steps away, you can enjoy stunning views from the property's edge and easy access to the beach just down the street. The main floor includes a bright and spacious living room, an oversized kitchen with ample dining space, and a sunken sunroom - perfect for relaxing. The bonus office/den area is a nice area for work or your favourite hobby. California shutters throughout add an elegant touch. Two bedrooms, a 3 pc bath with laundry and thoughtful design details complete this level. The lower level presents an opportunity for a granny suite, featuring a kitchenette, a second laundry room, and a cozy rec room with gas fireplace. A third bedroom and 3 pc bath make this level ideal for extended family or guests. A fully functional generator ensures peace of mind. Outside the large back deck will be great for entertaining, property includes an in-ground irrigation system. The sizable driveway accommodates multiple vehicles. Pride of ownership is noticeable throughout this remarkable property - don't miss your chance to call it home. (id:53193)
3 Bedroom
2 Bathroom
1100 - 1500 sqft
Coldwell Banker All Points-Festival City Realty
1034 Lone Wolf Crescent
Dysart Et Al, Ontario
Stunning privacy at this New Waterfront Home on Percy Lake. Nestled among the trees for exceptional privacy, this exquisite new construction home offers serene lakeside living on the peaceful shores of Percy Lake. The expansive 309 foot shoreline and beautifully landscaped acreage have been designed to provide maximum enjoyment, with every inch of the lot thoughtfully utilized. The property boasts two docks perfect for housing all your watersports gear, while a lakeside stone patio with a fire pit and hot tub offers the ultimate relaxation spot, perfectly positioned to capture breathtaking sunset views from the adjacent sun deck. Inside, the expansive main floor features 4 spacious bedrooms and 3 bathrooms, with an open-concept kitchen, dining area, and a stunning living room with a cathedral ceiling. The primary suite is a true retreat, complete with spectacular views, a luxurious ensuite, and a walk-in closet designed to impress. Sunroom adjacent to the dining area and deck includes a custom built in office. 36 doorways throughout ensure accessibility for all. The walkout lower level is made for entertainment, offering games tables, arcade machines, a media area, and even a rare indoor hockey rink. Modern finishes, stunning tile work, and custom built-ins throughout ensure no detail has been overlooked. Two propane fireplaces add warmth and ambiance to this turnkey property. An attached 3 car garage provides additional storage for all your outdoor toys, perfect for exploring the shared 1,200 acres of common element land and its many trail systems. This is lakeside living at its finest privacy, luxury, and endless entertainment await! (id:53193)
4 Bedroom
4 Bathroom
RE/MAX Professionals North
45 Holly Meadow Road
Barrie, Ontario
Stunning 4-Bedroom Home in Desirable Holly. Welcome to this beautifully appointed 4-bedroom, 4-bathroom home in the sought-after, family-friendly neighbourhood of Holly. From the moment you step inside, you'll be greeted by a spacious foyer with elegant tumbled marble floors. A wheelchair-accessible main-floor powder room adds convenience and connects to the laundry room.The living room, featuring hardwood floors, offers a picturesque view of the landscaped front yard and newly laid walkway, while the dining room is perfect for hosting family and friends.The tumbled marble continues into the tastefully updated eat-in kitchen, complete with updated cabinetry, solid surface countertops, a sleek backsplash, and custom California shutters.Adjacent to the kitchen, the inviting family room features a fireplace with a brand-new modern wooden mantle and overlooks the backyard, also adorned with California shutters. Step outside to the fully fenced backyard, where you'll find a lovely patio and beautiful gardens - an ideal space for relaxing or entertaining. Upstairs, the spacious primary bedroom boasts a walk-in closet and a 4-piece ensuite with a relaxing soaker tub. Three additional bedrooms and a main 4-piece bathroom complete the second level. The freshly painted basement offers a versatile space for entertainment or play, featuring a 2-piece bathroom with a rough-in for a shower. Additional highlights include a 2-car garage with inside entry and recent updates such as a new furnace (2024), new front and patio doors (2024), carpeting (2021), roof (2018), some newer windows, and newly re-paved asphalt driveway. Move-in ready and ideally located near parks, schools, and amenities this home is a fantastic opportunity! (id:53193)
4 Bedroom
4 Bathroom
2000 - 2500 sqft
Royal LePage Locations North
288 Panorama Crescent
London South, Ontario
Welcome to 288 Panorama Crescent, a spacious 4-level side-split on a quiet, family-friendly street in Glen Cairn. This home offers 4 bedrooms, 1.5 baths, an attached garage, and a finished lower level with a large rec room, on a 60 ft frontage lot. Owned by the same family since 1960, featuring a large concrete driveway, 2 fireplaces (gas & wood), updated kitchen with stainless steel appliances, and a new heat pump system (2025). Roof shingles replaced in 2016, updated siding, updated vinyl windows everywhere except basement. The backyard includes an inactive swimming pool that requires significant work or could be removed. Backyard has a vinyl storage shed, updated fencing & retaining walls. Located minutes from shopping, schools, Victoria Hospital, parks, and with easy access to the 401. Property is being sold in "as is, where is" condition. (id:53193)
4 Bedroom
2 Bathroom
1100 - 1500 sqft
Limelight Realty Inc.
104 Essex Court
Chatham, Ontario
Welcome to 104 Essex Crt., located in the quiet St. Clair Estates. This trailer is perfect for 1st time homebuyers or those looking to downsize. This home Offers 2 bedrooms, a 3pc Bath, Large Open Concept Living Rm./Kitchen and a 3 Season sunroom. Many updates have been done recently including New fencing, New Cupboards, counter tops and Kitchen Island, kitchen plumbing, New subfloor and flooring throughout, new paint throughout, all new light fixtures, new walk-in shower, bathroom sink, New thermostat, Furnace and C/A inspection (all in Feb.2023), New shingles (sunroom, Apr. 2023), New Tar Trailer Roof (Oct. 2023, 2 yr warranty), Sunroom insulated (Dec. 2023) and Landscaping (spring 2024). The current Land Lease Fee is 360.09 and will increase by $50 with purchase. (id:53193)
2 Bedroom
1 Bathroom
Exit Realty Ck Elite
13383 Ilderton Road
Middlesex Centre, Ontario
Welcome to this beautifully updated 3 Bed, 2 Bath backsplit home situated just outside the hustle and bustle of London, offering the perfect blend of suburban tranquility and city convenience. Set on a deep, fully fenced lot, this property boasts ample parking ideal for families with multiple vehicles or guests. Step inside to discover a bright, freshly renovated interior featuring laminate flooring (2025) on the main level, brand-new carpet upstairs (2025) and fresh paint throughout (2025). The kitchen is a sunny delight, enhanced by a skylight that fills the space with natural light - perfect for morning coffee or evening meals with loved ones. Recent updates include: window coverings (2024), fence (2024), sump pump (2024), fridge, dryer and water heater. The spacious and private backyard is a true retreat, complete with a large deck, pergola and relaxing hot tub, perfect for unwinding at the end of the day or entertaining guests year-round. With a functional backsplit layout, there's great potential for a private in-law suite ideal for multi-generational living or additional rental income. The spacious backyard offers plenty of room for children, pets, or outdoor entertaining. Move-in ready and perfect for families, this home truly has it all. Space, updates, and potential, all in a prime location just minutes from city amenities... but, with the calm atmosphere in the country. Don't miss your chance to own this gem - book your private showing today! (id:53193)
3 Bedroom
2 Bathroom
1500 - 2000 sqft
RE/MAX Advantage Realty Ltd.
67 Britannia Avenue
London North, Ontario
Welcome to 67 Britannia Avenue, a raised bungalow that combines mid-century charm with modern updates in one of London's most adaptable neighbourhoods - ten minutes from virtually everywhere! This home offers incredible versatility, making it ideal for families with teenagers, those seeking multi-generational living options, entrepreneurs with home-based businesses, and investors. This beautifully updated home features bright and spacious living spaces, including a welcoming porch and foyer leading to an airy living room with a gas fireplace, perfect for cozy nights in. The well-equipped kitchen impresses with a brick feature wall, built-in shelving, and cabinetry with ample storage space. It seamlessly connects to the dining area, with patio door access to the fenced backyard, perfect for entertaining. Imagine summer get-togethers on the large, partially covered deck, coffee on the patio, or relaxing and recharging by the inground pool. There is also plenty of additional space for a fire pit, vegetable garden, or to give children or pets space to play. A private double driveway offers parking for up to three vehicles, with additional street parking available. The main level also offers three spacious bedrooms with closets for easy storage and a 4-piece bathroom with laundry for added convenience. Savvy homebuyers will be particularly interested in the partially finished basement with separate front and rear entrances, which provides unlimited potential for an in-law suite, income helper or home-based business. Significant updates include new electrical and plumbing (2023) and a central A/C unit replacement (2022), ensuring efficiency and peace of mind. Located just minutes from downtown, shopping, Western University, parks, public transit, and schools, this home offers comfort, convenience, and investment potential. (id:53193)
3 Bedroom
1 Bathroom
1100 - 1500 sqft
Keller Williams Lifestyles
16 Sutton Drive
Ashfield-Colborne-Wawanosh, Ontario
Welcome to this beautifully maintained and well-appointed home in the friendly community of Huron Haven, just north of Goderich. This warm and inviting 2-bedroom, 2-bath home offers a thoughtfully designed layout with modern comforts throughout. Step inside to find a bright and airy living space featuring a vaulted ceiling, creating an open and spacious feel. The quality kitchen cabinets provide both style and functionality, making meal preparation a pleasure. The primary bedroom is a true retreat, complete with a walk-in closet and ensuite bath for added convenience. Outdoor living is a delight with a wraparound deck, including a large covered porch perfect for relaxing in the shade as well as a sunny side deck, ideal for soaking up the sunshine. The maintenance-free railings ensure long-lasting beauty with minimal up keep. A double paved driveway provides ample parking, while the nice-sized storage shed with hydro offers excellent additional storage or workspace. This charming home is move-in ready and nestled in a welcoming community offering the perfect blend of comfort, convenience, and peaceful living. Don't miss out on this wonderful opportunity! (id:53193)
2 Bedroom
2 Bathroom
700 - 1100 sqft
RE/MAX Land Exchange Ltd.
36720 River Road
Ashfield-Colborne-Wawanosh, Ontario
This property offers over half an acre of serene, fully treed land near the picturesque Nine Mile River. The lot is rich with natural beauty, featuring mature trees and a tranquil, forested setting that promises both privacy and a connection to nature. Scenic trails wind through the property, making it an ideal spot for outdoor enthusiasts or those looking to create a personal retreat. The nearby Nine Mile River adds to the charm, providing opportunities for peaceful walks, wildlife observation, or simply enjoying the sounds of nature. Whether you're dreaming of building a cozy home or a getaway cabin, this scenic and versatile lot offers endless potential. **EXTRAS** Well and Septic required. Hydro at the lot line. (id:53193)
RE/MAX Land Exchange Ltd.
354 Spruce Street
London East, Ontario
Situated on a beautiful quiet treed street, sits this newly renovated historic charmer multi-unit property. The second story addition of a new upper legal unit was just completed with building permit in 2023. Application is also submitted to fully legalize the garden suite unit and assurances can be provided by Seller to ensure this gets legalized for new Buyer. This is the perfect owner occupy mortgage helper, multi-generational home or turnkey investment property (over $66,000 in annual rent income currently).Top to bottom, nearly everything has been redone from new luxury vinyl plank floors throughout, new roofs, a new on demand high efficiency hot water heater system, new plumbing and electrical throughout, energy efficient windows, brand new kitchens (with gas stoves), brand new redone bathrooms with luxury tile, stainless steel appliances, and a brand new heat pump / AC system to be installed prior to closing. This is not one to miss, such a unique property with all these features rarely comes on the market. Presently the main level three bedroom unit is rented at $2074 a month; the upper unit is rented at $1400 a month (effective as of March 15th, 2025) and the garden suite unit is rented at $1529 a month; with the tenants covering all the properties utilities, with only the manageble gas bill being the owner's responsibility presently. As a bonus a contract is in place to lease the space in the basement until end of 2025 brining in an additional $640 montly. This property is at an 8%+ Cap Rate at asking price! (id:53193)
3 Bedroom
3 Bathroom
1100 - 1500 sqft
Exp Realty

