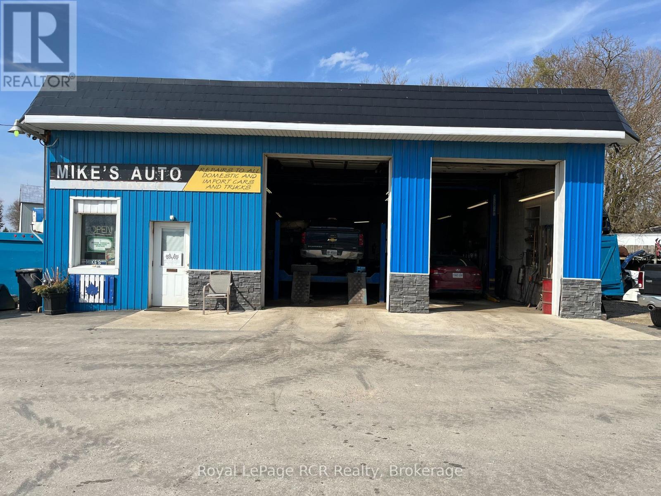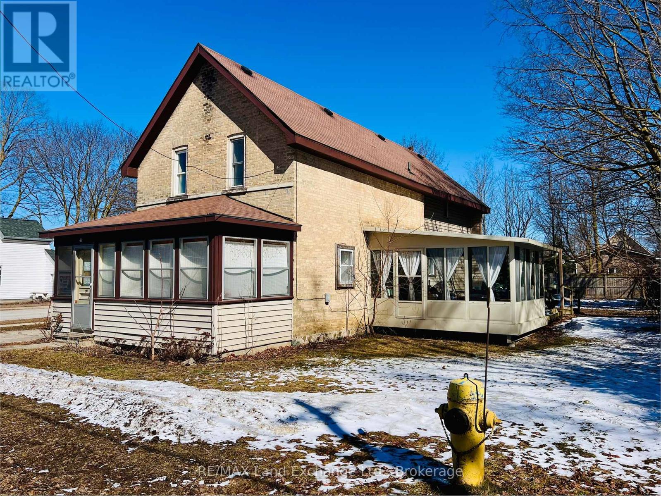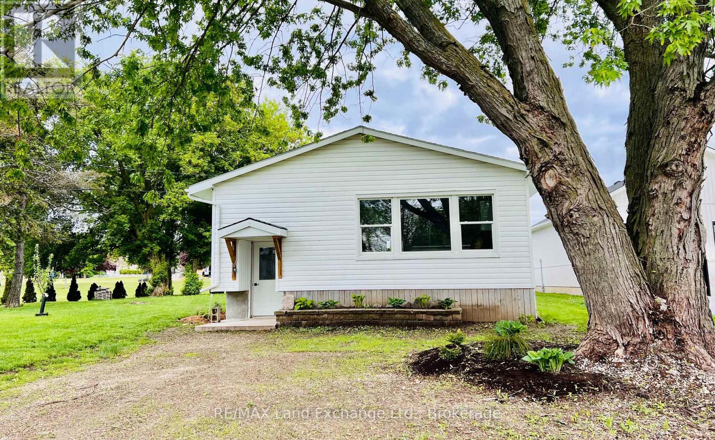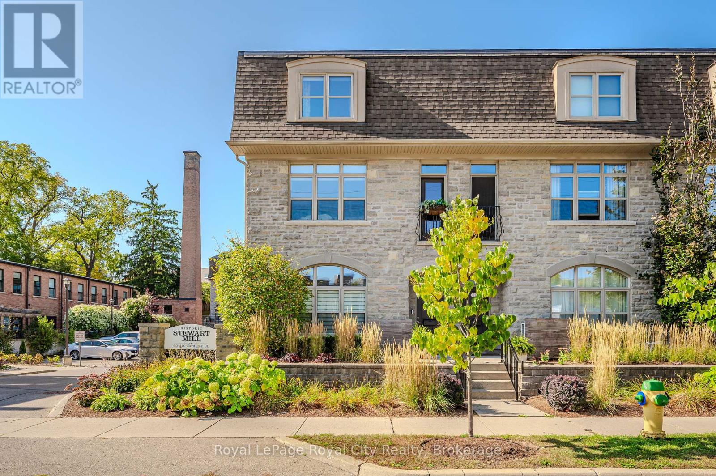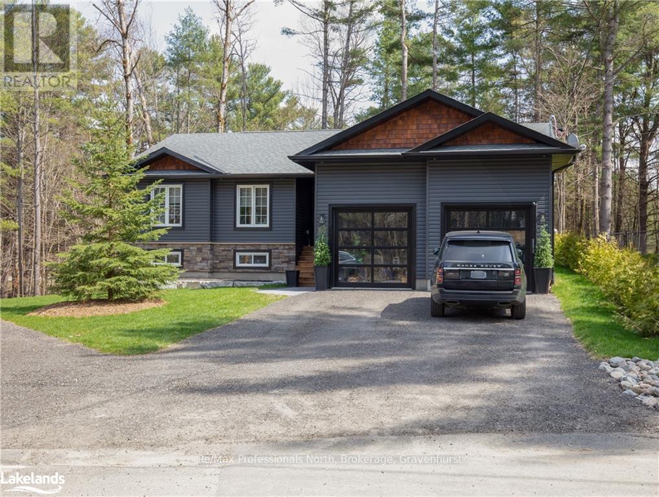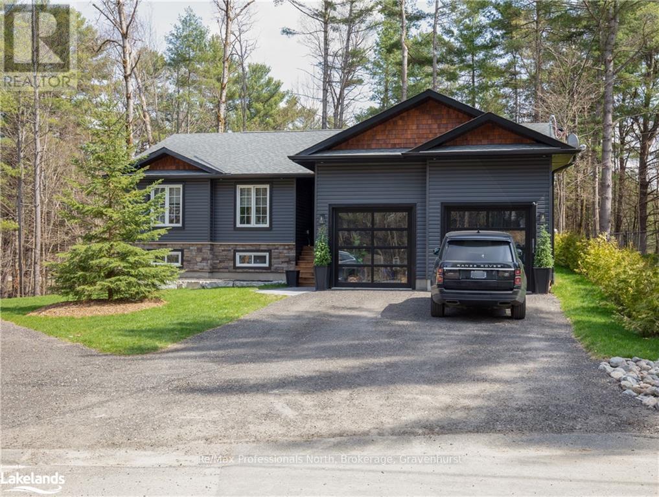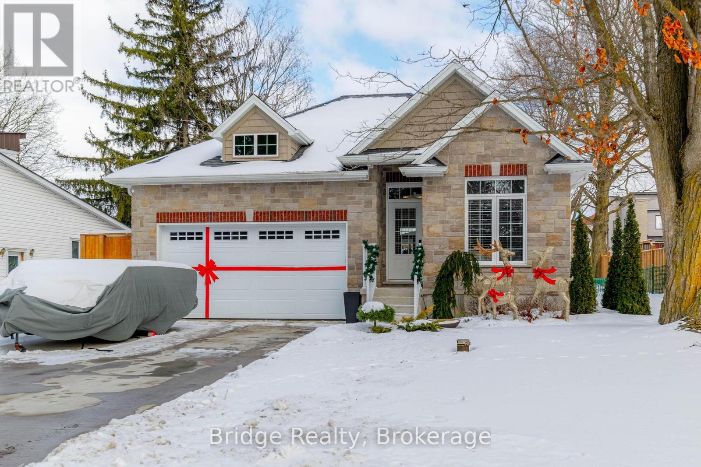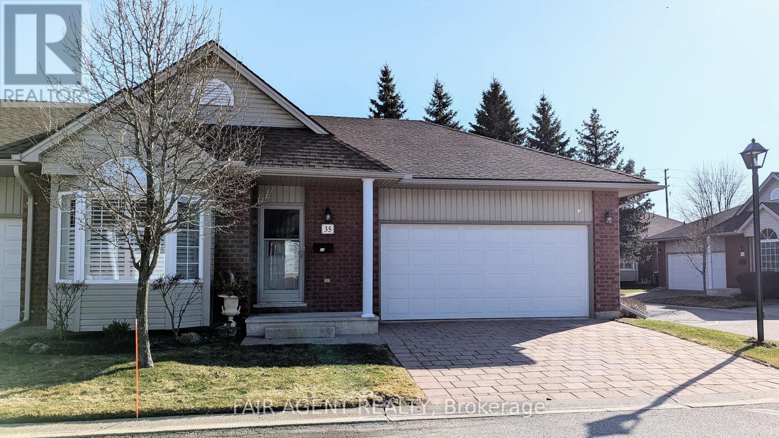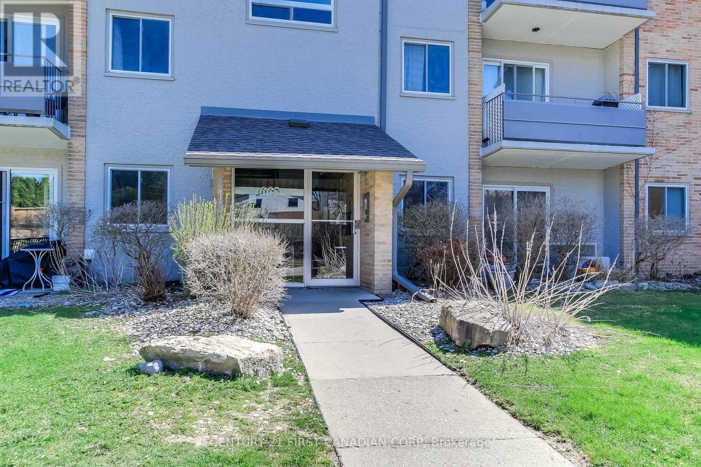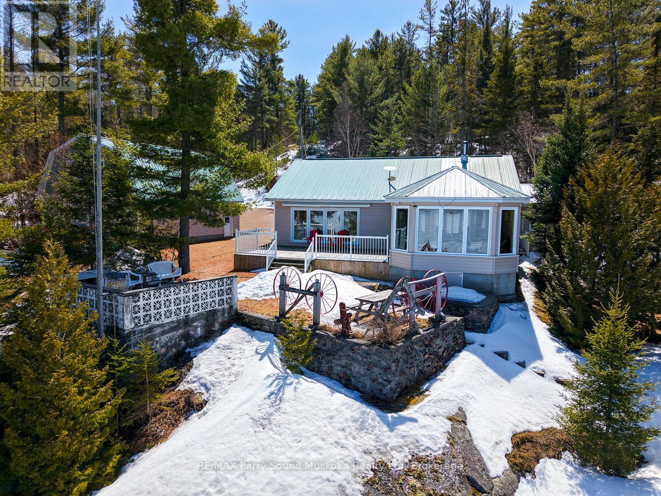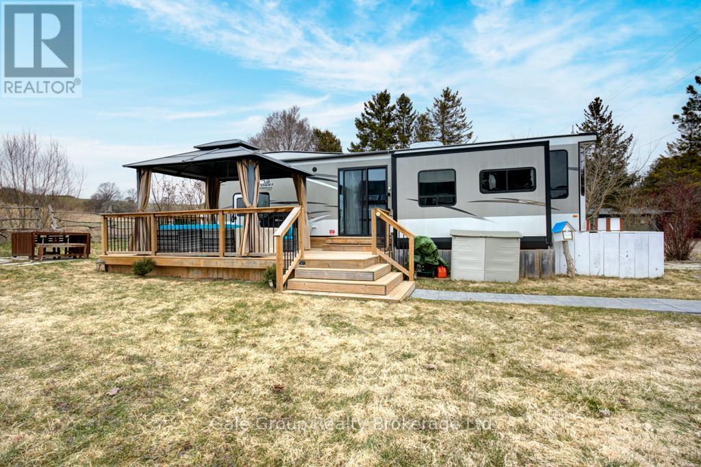8002 89 Highway
Southgate, Ontario
Excellent opportunity to own a well-established automotive garage with exceptional highway exposure, situated on nearly half an acre of commercial land. This property features a functional shop with two spacious service bays, ample parking, and room for outdoor storage, making it ideal for a wide range of automotive services. The location offers unbeatable visibility and easy access from the highway, driving consistent traffic and business potential. Whether you're looking to expand an existing operation or start fresh in a high-traffic area, this turnkey property delivers strong value and prime positioning for long-term success. (id:53193)
1 Bathroom
1764 sqft
Royal LePage Rcr Realty
643 Elgin Street
Saugeen Shores, Ontario
This character-filled century home offers incredible potential as a duplex or multi-use property. Ideally located in the heart of Port Elgin, its just steps from downtown shops, restaurants, and amenities. The property is zoned for various home-based businesses, making it a versatile opportunity for investors or those seeking an in-law suite. The main floor features a cozy living room, an eat-in kitchen, and a flexible layout that could accommodate a two-bedroom unit with a 3-piece bath. Enjoy the charm of the front sun porch or relax in the Florida room addition, overlooking the lovely fenced yard. Upstairs, the second unit includes a compact eat-in kitchenette, a comfortable living room, a spacious bedroom, and a full 4-piece bath. With two separate staircases for exit, this setup offers convenience and safety. While the home requires some work, its prime location and layout make it an excellent opportunity for rental income or multi-generational living. Don't miss out on this unique property with endless possibilities! (id:53193)
3 Bedroom
2 Bathroom
1100 - 1500 sqft
RE/MAX Land Exchange Ltd.
RE/MAX Land Exchange Ltd
782 Somerville Street
Huron-Kinloss, Ontario
Great New Price ! Motivated Seller. Nestled on a quiet street near scenic nature trails and Dickies Creek, this newly renovated and affordable 3 bedroom home offers modern comfort in a peaceful setting. The bright, contemporary kitchen features an island, sleek finishes, and all-new appliances, making it the heart of the home. A custom-tiled shower adds a touch of luxury, while the convenience of main-floor laundry enhances everyday living. The spacious primary bedroom boasts patio doors leading to a small rear deck, perfect for enjoying morning coffee. Situated on a huge lot with mature trees, there is ample space to expand with an addition or build a garage. The full, unfinished basement provides endless possibilities, whether for storage, a workshop, or future development. Don't miss this move-in-ready gem! (id:53193)
2 Bedroom
1 Bathroom
1100 - 1500 sqft
RE/MAX Land Exchange Ltd.
90 Cardigan Street
Guelph, Ontario
This exquisite executive townhome, boasting 3 bedrooms and 2 full and 2 half bathrooms, is a true gem located in downtown Guelph. Constructed in 2011, this end unit residence is part of the Stewart Mill Townes community, nestled on a peaceful street just a stone's throw away from the Guelph Transportation Hub, Go Transit, VIA, Sleeman Centre, River Run Centre, a plethora of dining options, scenic parks, and picturesque walking trails. The ground floor has been thoughtfully designed to accommodate your home-based business, featuring direct access from the main entrance and a convenient 2-piece bathroom. Alternatively, it can serve as an ideal family room. On the second floor is a bright kitchen with gas cooktop, a stainless steel wall oven with a warming drawer, and an impressive refrigerator, perfect for culinary enthusiasts. The dining and living areas are bathed in natural light, thanks to the additional windows of an end unit. A charming balcony off the kitchen provides a perfect spot for barbecuing or relaxation, and a 2-piece bathroom completes this level. Upstairs is a large primary suite with walk-in closet, built-ins, and 5-piece ensuite bathroom. Additionally, there are two more bedrooms, 4-piece bathroom, and conveniently located laundry. The basement has a home gym/exercise area and possible office/study area, adding versatility to your living space. There is also a two piece rough in bath if needed. Being an end unit gives you the added bonus of 11 extra windows on the east side of the unit!! The attached single-car garage with a mezzanine for extra storage, along with an exclusive driveway provide parking for two cars. You'll relish the generous living space in this downtown condo. (id:53193)
3 Bedroom
4 Bathroom
2750 - 2999 sqft
Royal LePage Royal City Realty
149 Bowyer Road W
Huntsville, Ontario
New 3 bedroom, 2 bathroom home completed . This private fully treed country lot is 4.49 acres, private, close to Huntsville in a area of large private properties. The property has a winding scenic 150ft driveway for a very private setting. The land abuts a stream and has a treed forest at the back and around the house. Pictures and 3D tour are of a recently completed home similar to the new build with the same floor plan and similar finishings. The house has a large 20x12 deck with with a metal railing, high efficiency propane furnace, a HRV system and central Air conditioning. Cathedral ceiling in the great room. Open concept layout featuring wide plank engineered hardwood and tile throughout. Full LED lighting, feature walls and stained false beams throughout, Designer custom kitchen and quartz countertops. Large entrance foyer and main floor laundry. Oversized molding both casing and baseboard. Electric fireplace in the living room. Two bathrooms a 4 piece and 3 piece Primary bedroom ensuite. ICF foundation Tarion warranty. Basement is drywalled with electric outlets and a second electrical pony panel for easy finishing. See plans (attached) for exact measurements. Very close access to highway 11 and Huntsville. (id:53193)
3 Bedroom
2 Bathroom
1100 - 1500 sqft
RE/MAX Professionals North
1043 Fleming Drive W
Gravenhurst, Ontario
New 3 bedroom 2 bath home completed. The large estate lot is fully treed with 295ft frontage in a subdivision of similar properties. It is a short drive to Kahshe lake. There is a marina on the lake as well as one down the road., Kahshe lake has a private members beach and good boating. The property is located close to highway 11 and a short drive to Orillia or Gravenhurst. Pictures and 3D tour are of a recently completed home similar to the new build with the same floor plan and similar finishings. The house has a large 20x12 deck with a metal railing, a high efficiency propane furnace, a HRV system and central Air conditioning. Cathedral ceiling in the great room. Open concept layout featuring wide plank engineered hardwood and tile throughout. Full LED lighting, feature walls and stained false beams throughout, Designer custom kitchen and quartz countertops. Large entrance foyer and main floor laundry. Oversized molding both casing and baseboard. Electric fireplace in the living room. Two bathrooms a 4 piece and 3 piece Primary bedroom ensuite . ICF foundation Tarion warranty. Basement is drywalled with electric outlets and a second electrical pony panel for easy finishing. See plans (attached) for exact measurements. (id:53193)
3 Bedroom
2 Bathroom
1100 - 1500 sqft
RE/MAX Professionals North
265 Pittock Park Road
Woodstock, Ontario
This exquisite bungalow, featuring a striking stone and brick exterior, is proudly located in the sought-after Pittock Park Conservation neighborhood of Woodstock. Offering both charm and modern convenience, this home showcases two generously sized bedrooms and two full bathrooms. The master bedroom is a true retreat, complete with a luxurious 5-piece ensuite and a spacious walk-in closet. Set on a large, meticulously maintained lot, the property provides ample parking with space for 6+2 vehicles, including a concrete driveway, a double-insulated garage, and a garage door opener for added convenience. The stunning kitchen is designed for both functionality and style, featuring soft-close drawers, a beautiful backsplash, a central island with a breakfast bar, and elegant quartz countertops throughout the home. The open-concept great room is the perfect space for relaxation and entertaining, highlighted by a cozy fireplace with stone veneer, large windows that food the room with natural light, recessed pot lights, and a coffered ceiling that adds an extra touch of sophistication. In addition to the master ensuite, the home also includes a second full bathroom, providing comfort and privacy for family and guests. A side entrance and a patio door adds both convenience and easy access to the backyard, ideal for those who enjoy outdoor living. Step outside to discover an extended deck, perfect for entertaining or enjoying peaceful moments outdoors. The fully fenced backyard offers privacy and security, and is complemented by two garden sheds for extra storage space. Whether you're hosting gatherings or simply enjoying the tranquility of your surroundings, this property provides the perfect backdrop for outdoor enjoyment. The basement is partially fnished and features a second electric fireplace, adding warmth and charm to the space. (id:53193)
2 Bedroom
2 Bathroom
1100 - 1500 sqft
Bridge Realty
35 - 1555 Highbury Avenue
London East, Ontario
This bright and spacious end-unit bungalow condo in North East London offers a rare blend of comfort, convenience, and thoughtful upgrades. Featuring west-facing exposure for lovely afternoon light, this home boasts an updated kitchen with extended countertops and added workspace perfect for both casual meals and entertaining. The main level offers two generously sized bedrooms, including a primary suite with a 5-piece cheater ensuite. A second powder room is also located on this floor, along with laundry hookups for flexible one-floor living. A brand-new (2024) chair lift enhances accessibility between the main and finished lower level, where you'll find a cozy family room with an electric fireplace, a large laundry area, 3-piece bathroom, and a workshop. With 1,250 sq. ft. above grade, the layout is ideal for downsizers, small families, or anyone seeking a turnkey home in a quiet, well-maintained complex. Enjoy the convenience of an attached garage with interior access and parking for up to three vehicles. Tucked away just north of Kilally Road on Highbury Avenue, you're close to nature trails, parks, and shopping, with easy access to transit and major routes. Monthly condo fees include building insurance and common elements. Whether you're seeking main-floor living, multigenerational potential, or accessible design, this home offers flexibility and comfort in a desirable North East London location. (id:53193)
2 Bedroom
3 Bathroom
1200 - 1399 sqft
Fair Agent Realty
10 - 665 Wonderland Road S
London South, Ontario
Desirable Westmount, West facing, quiet location away from the street. Nicely updated two bedroom unit featuring laminate wood floors throughout, sleek modern kitchen cabinets, open concept living-dinning with a walkout to a private balcony. Two spacious bedrooms and renovated bathroom. Enjoy worry free lifestyle with all utilities (heat, hydro, water) included in the condo fees. (id:53193)
2 Bedroom
1 Bathroom
800 - 899 sqft
Century 21 First Canadian Corp
667 Hwy 528a Highway
French River, Ontario
A rare find on desirable French River.A large water system for seemingly endless boating & exploring. Abutting an abundance of crown land to set out for daily adventures.200 ft waterfront & over an acres.4 season home/cottage.Located off a year round maintained road with a scenic drive into the property for great privacy & stunning long water view.3 bedrooms, 2 bathroom,main floor laundry & mudroom to hang up your ATV & snowmobile attire.Head over to the wood stove to get warm cozy.Spacious,open concept living & dining area.Gaze out to the waterfront from your enclosed Muskoka w/large picturesque windows while listening to mother natures whispering sounds & enjoying the gentle breeze.A great room to enjoy summer evenings w/family & friends.Geothermal heat/cooling water furnace in the main cottage & propane forced air in the garage.Fresh & cold drilled well water for those hot summer days.Mix of hardwood,laminate, vinyl & ceramic flooring.Work from home w/ a spectacular view.Current owners have high speed Star Link internet service.Double car winterized garage w/ finished loft for guests includes living space,small kitchenette, games area,bedroom & bathroom.Low maintenance vinyl siding & metal roof. Auto- generator.Waterfront has shallow walk in area and gradually gets deeper.Concrete steps into waterfront for pets and kids w/ deep water for swimming & docking.Sun on the dock from approximately 11am-5pm in the summer & 10 am-7 pm on the deck/patio.Enjoy all season activities from your door step & a short drive to amenities,shopping & golf course.A very private & scenic area.Across the road is a trail to walk or ATV. Five finger rapids approximately 7kms from the cottage by boat.Great swimming,jump of the cliffs,safely ride the rapids in a life jacket.Under 10 min drive to boat launch. Potential rental income w/ yearly return renters.A turn-key to start your holiday soon!Click on the media arrow for video, floor plans, 3D imaging and virtual tour. (id:53193)
3 Bedroom
2 Bathroom
1500 - 2000 sqft
RE/MAX Parry Sound Muskoka Realty Ltd
206 - 6 Brandy Lane Drive
Collingwood, Ontario
Annual Lease Available! Located in a well-maintained building with convenient elevator access, this bright and spacious 2-bedroom, 2-bathroom unit offers an open-concept living and dining area, perfect for entertaining. The modern kitchen features ample storage and granite countertops throughout, adding a cohesive, upscale touch. Enjoy in-suite laundry, a cozy natural gas fireplace, and large windows that flood the space with natural light. Step outside to a private balcony with a BBQ hook-up, backing onto peaceful greenspace ideal for relaxing or entertaining. Additional highlights include one exclusive parking space, a separate storage locker, and access to fantastic building amenities including a heated outdoor pool. Located just minutes from shops, trails, skiing, golf, and the waterfront, this home is a perfect year-round retreat. Book your showing today! (id:53193)
2 Bedroom
2 Bathroom
800 - 899 sqft
RE/MAX By The Bay Brokerage
92 - 495856 10th Line
East Zorra-Tavistock, Ontario
Affordable opportunity for year round living in a 7 year old open concept Jayco JayFlight Bungalow Modular Home (2018). Double lot with new deck installed with footings which will support expansion. Kitchen and Living area have built-in TV and sound system, propane stove, Fridge and Microwave. Vinyl flooring and 3 piece bath make this unit super easy to maintain. Bedroom has frame for Queen or King Size bed with storage underneath. Large 9 x 18 Insulated shed for seasonal items, including a work bench. shelves and Solar Power. This unit backs onto a farmers field on a super quiet lot. Lot fee is $550.36 per month and includes water and is subject to change. Unit is heated with Propane, has electric fireplace, Central Air, and Loft for extra sleeping area or storage. Park has clubhouse with gym, laundry and games room, and swimming pool, opened seasonally. (id:53193)
1 Bedroom
1 Bathroom
Gale Group Realty Brokerage Ltd

