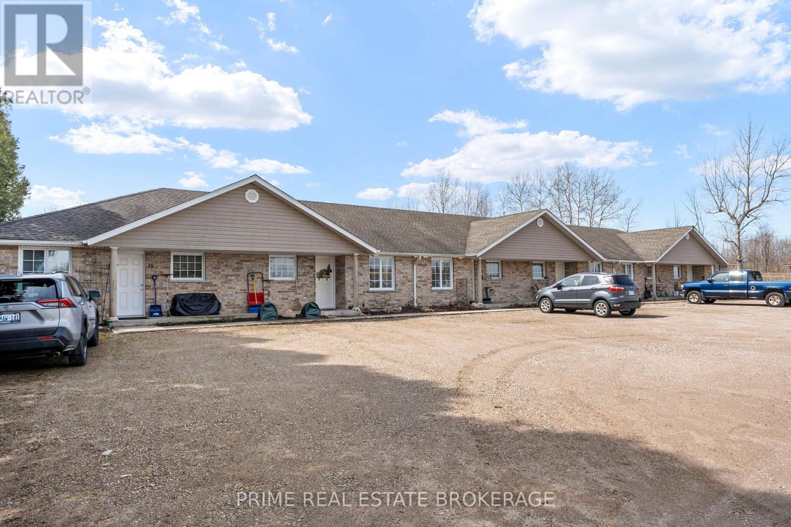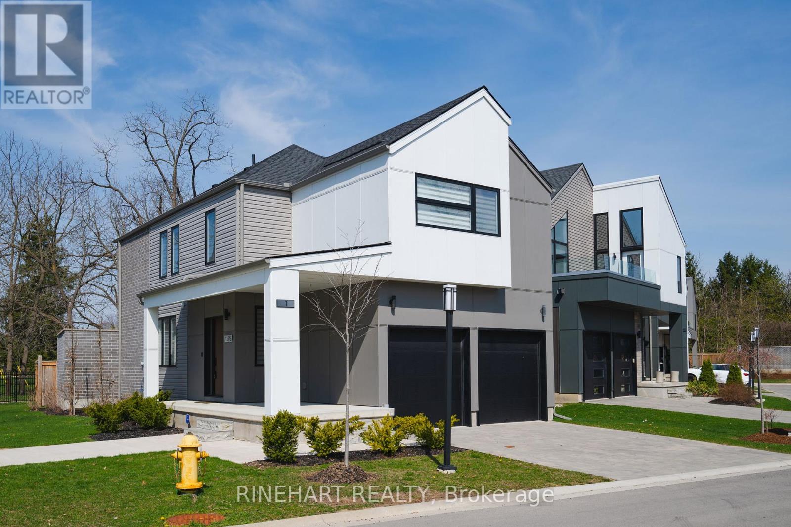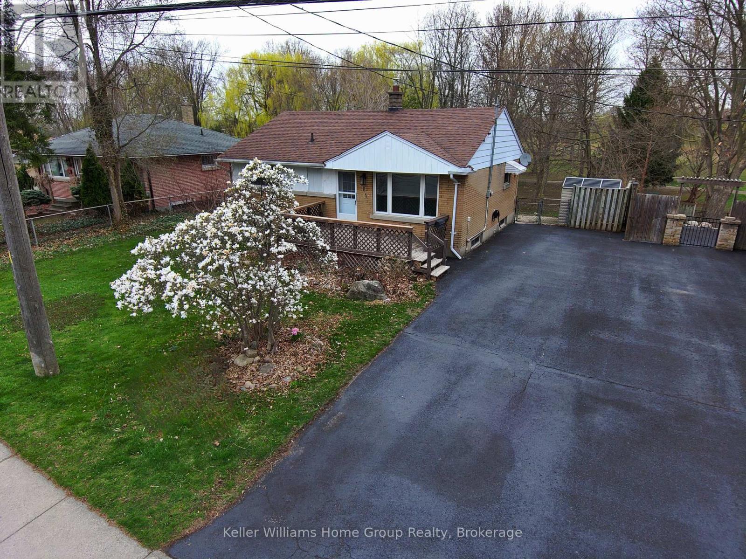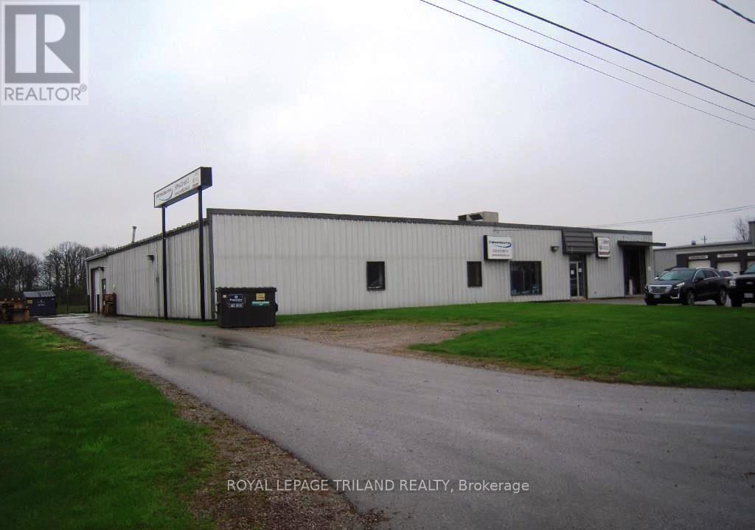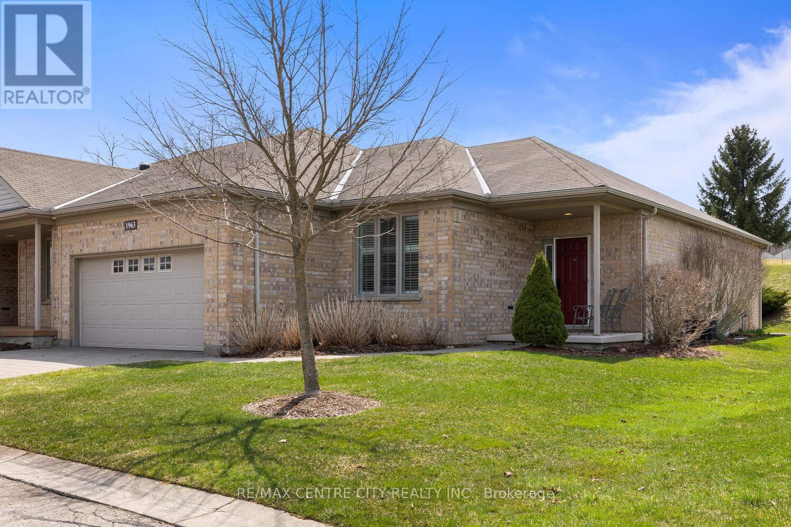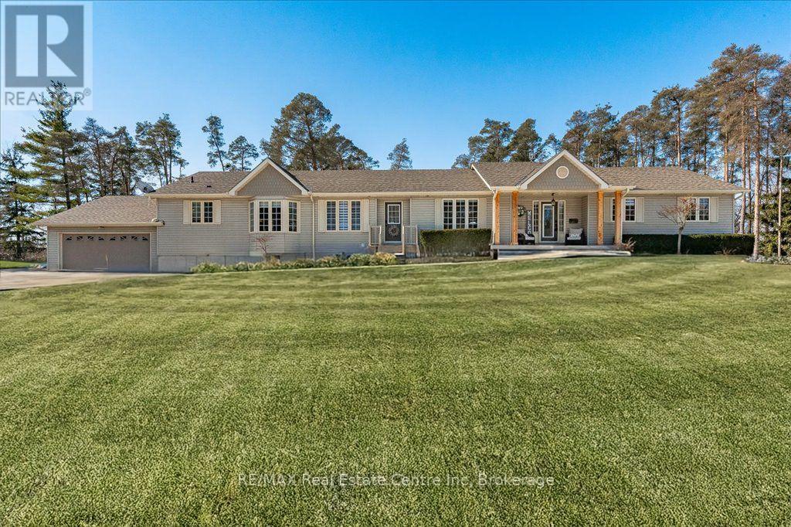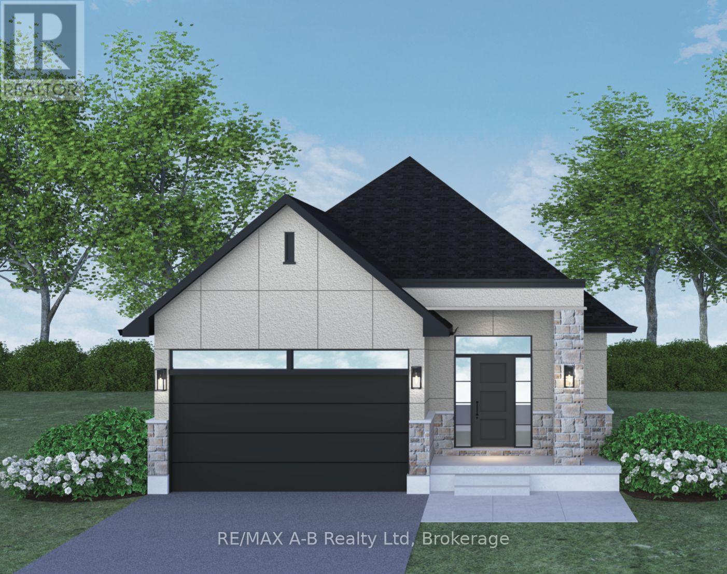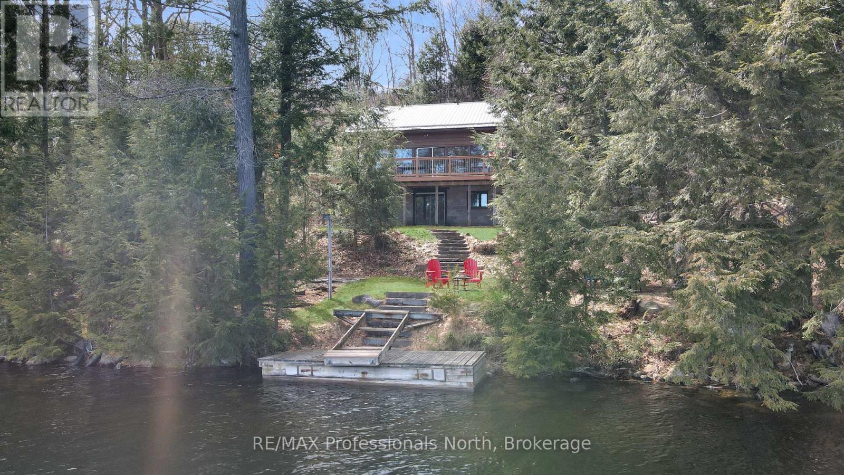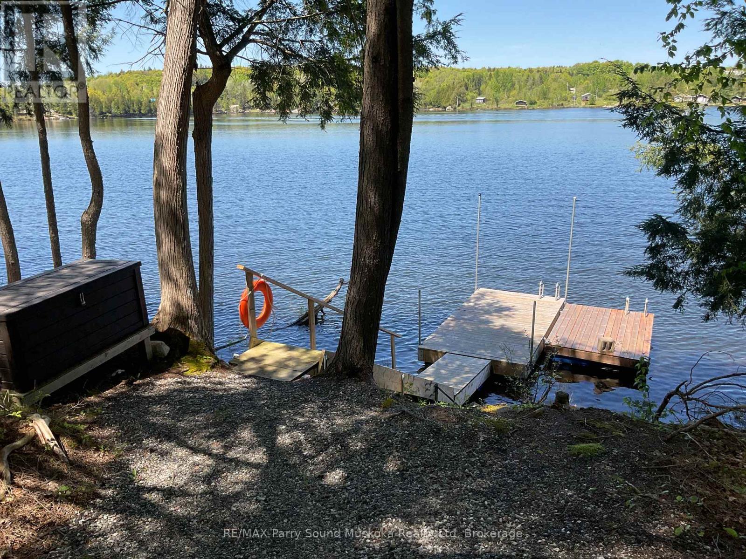412 Ross Street
Huron-Kinloss, Ontario
This 20-unit townhouse-style complex is spread over 2.9 acres with strong income and significant upside. Current NOI exceeds $164K with multiple units recently turned and leased at $1,400$1,500/month. Older units still average under $800/month, providing substantial mark-to-market potential. Tenants pay their own hydro and the site includes income from storage rentals. Ideal for long-term investors seeking scale, low turnover, and a clear path to increased yield through repositioning. Financials available. Buyer to do own due diligence. (id:53193)
3 ac
Prime Real Estate Brokerage
1 - 1195 Riverside Drive
London North, Ontario
Welcome to 1-1195 Riverside Drive, a stunning modern residence in the sought-after Hazelden enclave of North London. Located just steps from the Byron community, Sifton Bog, Springbank Park, and Boler Mountain, this home sits on a fully landscaped corner lot and features 3 bedrooms, 4 bathrooms, a double-car garage, and private double driveway, offering over 2,100 sq. ft. of finished living space across three levels. Inside, the open-concept main floor is filled with natural light from expansive windows and features engineered hardwood flooring, a stylish powder room, and a seamless layout that connects the living, dining, and kitchen areas. The chef-inspired kitchen includes custom AYA cabinetry, under-cabinet lighting, a centre island with integrated sink, and premium black stainless-steel appliances with Wi-Fi capability. A gas range with convection and air fry settings adds to the functionality. Upstairs, the spacious primary suite features a walk-in closet designed by Nieman Market Design and a private 4-piece ensuite. Two additional bedrooms, a second full bathroom, and a convenient laundry room with built-in storage complete the upper level. The fully finished basement provides extra living space with a comfortable family room, a third full bathroom, and a utility room with a dedicated work sink that's perfect for messy clean-ups. Additional highlights include custom Hunter Douglas zebra blinds, Shades of London drapery, upgraded light fixtures, smart garage door openers, whole-home surge protection, a roughed-in central vac system, and a high-efficiency HVAC setup with Lifebreath HRV and a Rinnai tankless water heater (rented). Step outside to a fully fenced backyard with a spacious deck, a gas BBQ hookup, and custom exterior light timers that operate from dusk until dawn. Close to excellent schools, parks, shopping, transit, and major community amenities, this home checks every box. Book your showing today. (id:53193)
3 Bedroom
4 Bathroom
1600 - 1799 sqft
Rinehart Realty
286 Brompton Avenue
Woodstock, Ontario
Welcome to 286 Brompton Ave, Woodstock a beautifully updated 3+1 bedroom, 2 full bathroom brick bungalow nestled in a desirable, family-friendly neighborhood. This home offers the perfect blend of comfort, style, and convenience. Step inside to a bright and inviting main floor, featuring three well-sized bedrooms, a 4-piece bathroom, and a spacious living room that flows seamlessly into the newly renovated kitchen ideal for both everyday living and entertaining. The fully finished lower level expands your living space with a large recreation room, an additional bedroom, and a stunningly renovated full bath with a luxury shower and walk-in closet. The laundry and utility room provide ample storage space to keep everything organized. Enjoy the serene backyard retreat, where the sloped yard offers direct access to Brompton Park with no rear neighbors, you will love the peaceful views and extra privacy. Located in a well-established community, this home is just minutes from great schools, shopping, and local amenities. Don't miss your chance to own this fantastic property! (id:53193)
4 Bedroom
2 Bathroom
700 - 1100 sqft
Keller Williams Home Group Realty
Lower - 290 Hyman Street
London East, Ontario
Discover this two bedroom one bathroom apartment nestled in the vibrant heart of downtown London. Perfectly blending comfort and convenience, the unit features brand new kitchen and laundry appliances, making everyday living a breeze. With all-inclusive pricing and one dedicated parking space, you'll enjoy stress-free urban living at its finest. Located just steps from bus routes, schools, scenic parks and an exciting array of downtown entertainment. This apartment offers an ideal balance of city life and cozy comfort. (id:53193)
2 Bedroom
1 Bathroom
Royal LePage Triland Realty
6 Duckworth Avenue
St. Thomas, Ontario
THIS 8,100 SQUARE FOOT BUILDING IS CLOSE TO THE ST THOMAS EXPRESSWAY.SITUATED ON A 3/4 ACRE LOT THE NEW TENANT CAN USE THIS FOR OUTSIDE STORAGE AS WELL. THE BUILDING IS IN EXCELLENT CONDITION WITH OFFICES AND LUNCH ROOM AT THE FRONT OF THE BUILDING AND WAREHOUSING OR MANUFACTURING IN THE REAR OF THE UNIT. THIS IS A SINGLE USE PROPERTY THEREFORE THE NEW TENANT IS RESPONSIBLE FOR THE OUTSIDE LAWN CARE, SNOW REMOVAL AND UPKEEP OF THE PREMISE. COMMON AREA FEES INCLUDE PROPERTY TAX AND INSURANCE. (id:53193)
8100 sqft
Royal LePage Triland Realty
1963 Jack Nash Terrace
London South, Ontario
Outstanding value on this one floor end Villa in Riverbend Golf Community, London's premiere 50+ gated community. Superb floor plan/layout here with 1518 sq ft on main floor & an additional 850 sq ft finished in lower for approximately 2,400 sq ft of luxury living + huge amounts of lower level storage. Main floor provides a gracious entry/foyer, 2 spacious bedrooms (both with ensuite bathrooms) & a bright open concept living area featuring a large attractive white kitchen with eating area overlooking the covered patio & rear yard open to a large Great Room with excellent flexibility for arranging furniture, including a formal dining space if desired. Main Floor Laundry. Finished lower level features a huge family room & adjacent games room/hobby room area (which could easily be converted to a 3rd bedroom if desired-Seller will consider installation of wall & door to do so with an appropriate offer) as well as an additional (3rd) full bathroom with oversized walk-in shower. Attached two car garage. Fabulous view from & lots of privacy on your personal covered porch/patio. Relax completely with a carefree lifestyle which includes 24 hour concierge, lawn maintenance & snow removal, sprinkler system & access to clubhouse with restaurant, lounge, party room, exercise facilities, indoor heated pool & verandah overlooking the golf course (more info at www.riverbendgolf.com/Community_Life). Exceptionally low land lease fee on this one at 328.47 per month for new owner. Monthly maintenance fee of $608.61 includes both current maintenance of community & clubhouse as well as contributions to reserve fund for both. $450 PP or $900 per couple annual dining room fee. Annual Association fee of $660.00 for roof & sump pump repairs/replacement reserve fund. A little bit of updating required in carpet/flooring but priced to sell! Fabulous opportunity to acquire a property in this luxury enclave at the lower end of price range here-act fast! (id:53193)
2 Bedroom
3 Bathroom
1500 - 2000 sqft
RE/MAX Centre City Realty Inc.
5 - 609 Colborne Street
London East, Ontario
This beautiful 2 bedroom, three level condominium is now for rent in the prestigious Woodfield district-a highly walkable neighbourhood with parks, trails and mature trees. A highly functional open concept layout with easy care hardwood flooring, big bright windows, main floor powder room, and a gorgeous second level deck off the eat in kitchen. The U-shaped kitchen has great counter space, plenty of cupboards, and comes with all appliances. The living room is a very generous size, perfect for entertaining. Upstairs you will find 2 generously sized bedrooms, each with a walk in closet. The cheater bathroom with tub and shower and lots of great natural light. Upper floor laundry is handy and a bonus! This lower level is fully finished with garage access, patio doors out to a fenced yard, and storage. Energy efficient furnace and central air. Single car garage and a room for 2 additional vehicles in the driveway. Close to Downtown Core as well as many schools. *Condominium is for single family occupation. (id:53193)
2 Bedroom
2 Bathroom
1600 - 1799 sqft
RE/MAX Centre City Realty Inc.
4430 10 Sideroad N
Puslinch, Ontario
2 LUXURIOUS MAIN FLOOR RESIDENCES + BASEMENT INLAW SUITE! This exceptional, multi-generational bungalow has two separate but connected main floor residences each with its own entrance, living spaces, and luxury finishes. Situated on a stunning 1-acre, landscaped lot, surrounded by tall trees. A beautifully updated eat-in kitchen is the heart of the 3 bed, 2.5 bath MAIN RESIDENCE with crisp white cabinetry, new countertops, new high end stainless steel appliances, breakfast bar. The open concept design flows seamlessly into a spacious yet cozy family room, creating the perfect atmosphere for gatherings. The spacious dinette with wall mounted electric fireplace walks out to a 3 level deck with hot tub and views of the gorgeous landscape. Three generous sized bedrooms, 1 1/2 baths and laundry complete the main floor. The finished walkout basement offers additional versatility it can be your perfect recreation room, a home gym, or even a self-contained in-law/nanny suite complete with a three-piece bath, kitchenette, separate laundry, and a hidden Murphy bed. The legal ACCESSORY RESIDENCE features another stunning eat-in kitchen with gleaming white cabinetry, granite counter tops, stainless steel appliances & breakfast bar across from a sunken living room with gas fireplace. The huge primary bedroom has a soaring cathedral ceiling, walk-in closet and elegant ensuite bath with jacuzzi tub. The office/den by the separate entrance doubles as a second bedroom. Entertaining is taken to the next level with a heated, screened-in deck that extends your outdoor living season, offering a party-sized space for family and friends to gather no matter the weather. Downstairs, you'll find a spacious rec room, complete with a wet bar, home office space, and a luxurious 4-piece bathroom Each residence has it's own hydro panel, furnace, A/C and septic system. This multifamily masterpiece is perfect for families looking to be close yet maintain privacy and independence. (id:53193)
6 Bedroom
6 Bathroom
2500 - 3000 sqft
RE/MAX Real Estate Centre Inc
Lot 33-132 Dempsey Drive
Stratford, Ontario
Discover The Wallace. This 2 bedroom, 2 full bathroom floor plan offers 1,450 sqft of thoughtfully designed living space. The open-concept living room, dining room, and kitchen are perfect for entertaining and family gatherings. The primary bedroom boasts a large walk-in closet and a private ensuite bathroom for ultimate convenience and relaxation. Additional highlights include a double garage, covered porch, and an unfinished basement with a 3-piece bathroom rough-in, providing the perfect opportunity to customize the space to your needs. Located just on the edge of Stratford, Ontario, you'll enjoy the peaceful atmosphere of the area while still being close to local amenities, shops, and restaurants. Plus, with only a 30-minute drive to Kitchener/Waterloo, this home offers the best of both worlds. Call or visit the sales centre for more information! *Floor plan available on other lots. (id:53193)
2 Bedroom
2 Bathroom
1100 - 1500 sqft
RE/MAX A-B Realty Ltd
92 First Street
South-West Oxford, Ontario
Welcome to Spring Lake RV Resort. Here you'll find a rare opportunity to purchase a wonderful seasonal Home. This unit is located at the back of the park and offers additional privacy. This is a 1 bedroom, 1 bathroom home with a large add on room being used as family room. It was built in 2008 and comes with modern decor and design. Vaulted ceiling front toback. Living room with electric fireplace and patio walk out to covered front porch. Kitchen offers lots of cabinet and pantry space. The spacious bedroom is located at the back of the home and away from noise. You'll love the carport at the front, enough room to park two vehicles. Maybe the best part is the fact that everything Spring Lake has to offer is within walkingdistance, walk to the lake for swimming, sun bathing or fishing. Take a kayak/Canoe and explore the area. take the kids to the play ground or sit at the camp fires. Everything you'll need for great summer get aways is located in this Park. Plus its only a short drive to Tillsonburg and Ingersoll and close to the 401. This is a six month seasonal park. Opens May 1 to October 31. 2025 Park fees have been paid in full. ( 3725.00 + hst.) This home is move in ready, includes fridge, stove, washer, dryer, sofas and bedroom set. 7'x7' storage shed also included. (id:53193)
1 Bedroom
1 Bathroom
700 - 1100 sqft
Dotted Line Real Estate Inc Brokerage
1564 Parsons Road
Dysart Et Al, Ontario
Quintessential Canadian Family Cottage on Moose Lake. This 3-bedroom, 2-bathroom cottage is a classic year-round getaway in the heart of the Haliburton Highlands. Located on Moose Lake, just minutes from Sir Sam's Ski Hill, it features big lake views from the open-concept main floor main areas, and the upper balcony. The full walkout basement has potential to become more living space and its winterized for four seasons of use. The tiered lot offers great usable space with a firepit area and clean shoreline around the dock perfect for swimming and relaxing by the water. Part of a two-lake chain, Moose Lake is ideal for watersports and outdoor activities year-round. Ownership in 164 acres of shared land behind the road adds additional outdoor opportunities. Located on a year-round maintained road just 5 minutes from Eagle Lake Country Market and 15 minutes to Haliburton, this property is in a sought-after area with strong rental potential. (id:53193)
3 Bedroom
2 Bathroom
1100 - 1500 sqft
RE/MAX Professionals North
265 Meadowland Road
Parry Sound Remote Area, Ontario
Start making new family memories at this drive-to nicely maintained 12x14 foot cabin on Clear/Hampel Lake! The lake is spring fed and offers a surface area of approximately 86 hectares, large enough to enjoy swimming, fishing and boating. The cabin is open concept with a sleeping loft, deck and gazebo. Off-grid, however Hydro transformer (#9170) is nearby. Power is currently provided by ultra quiet generator. There is also an outdoor shower; outhouse; storage sheds and docking. (id:53193)
1 Bedroom
RE/MAX Parry Sound Muskoka Realty Ltd

