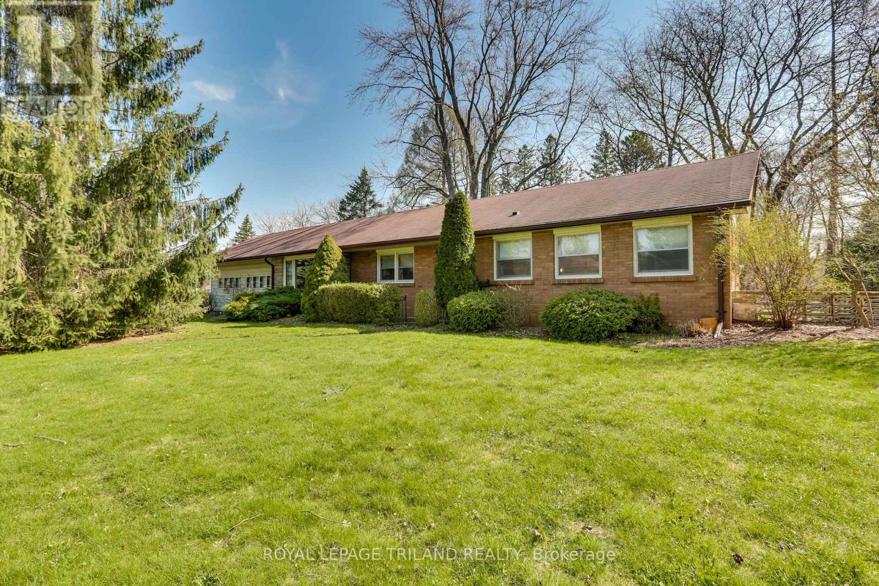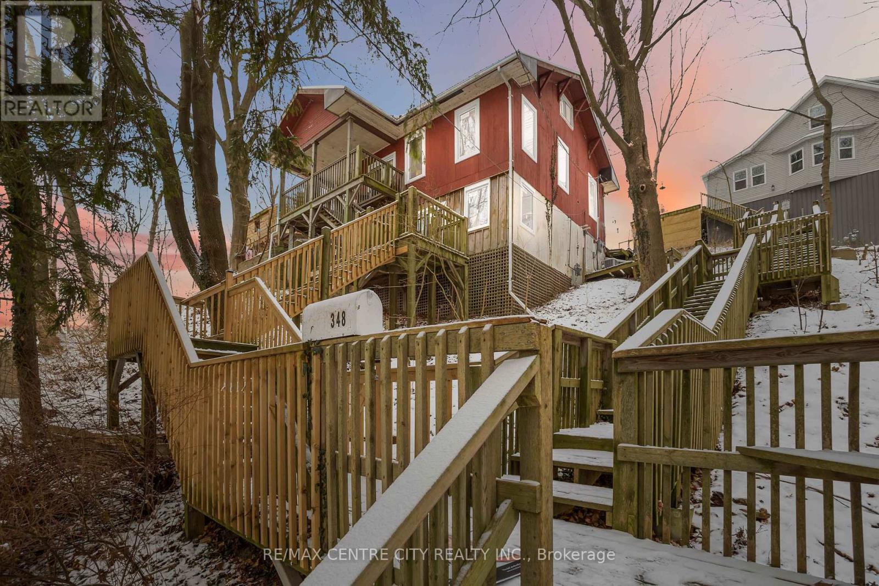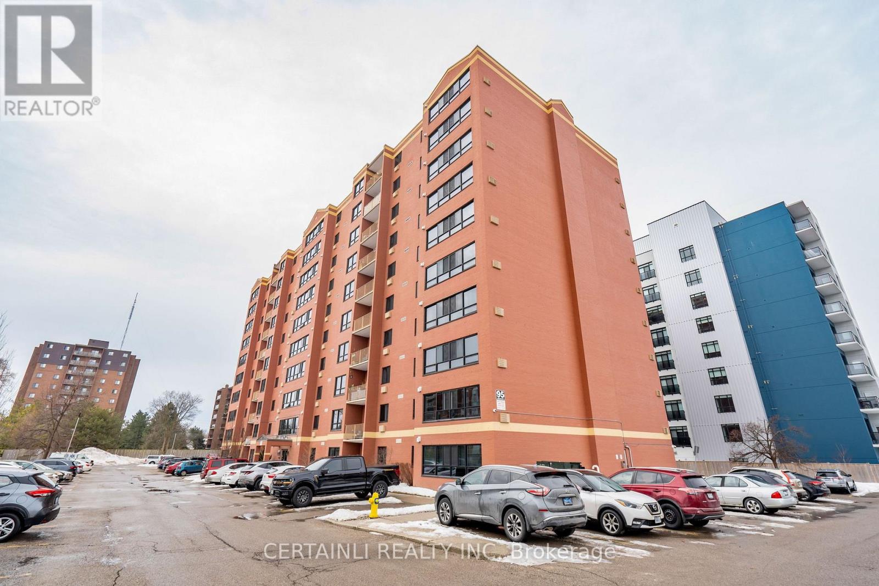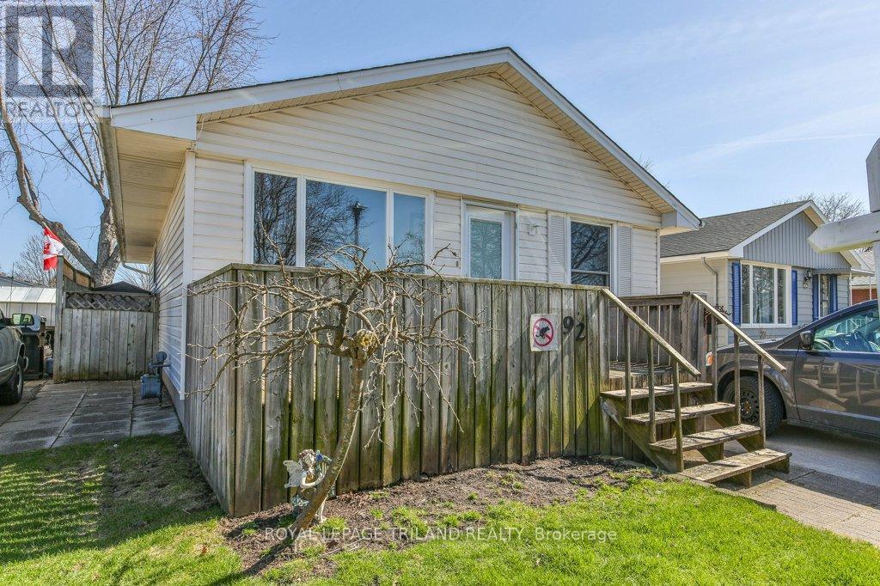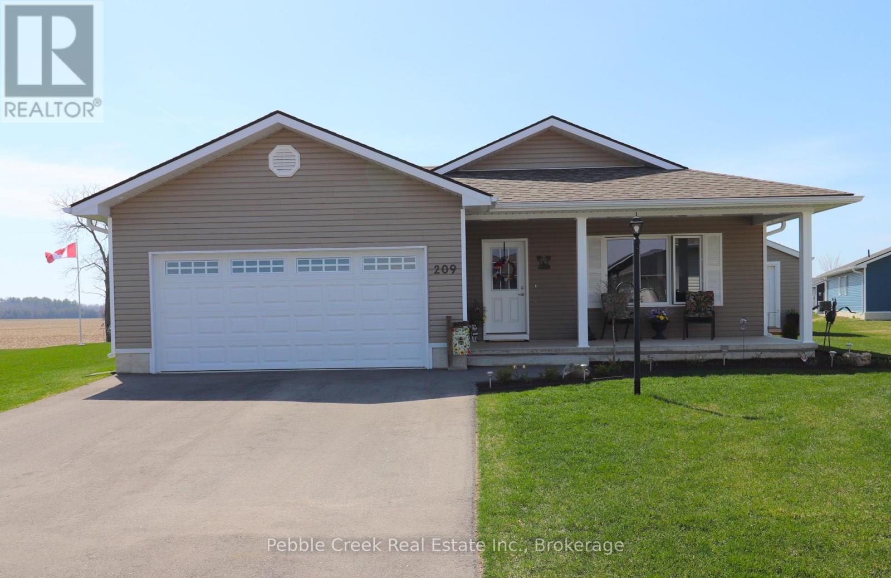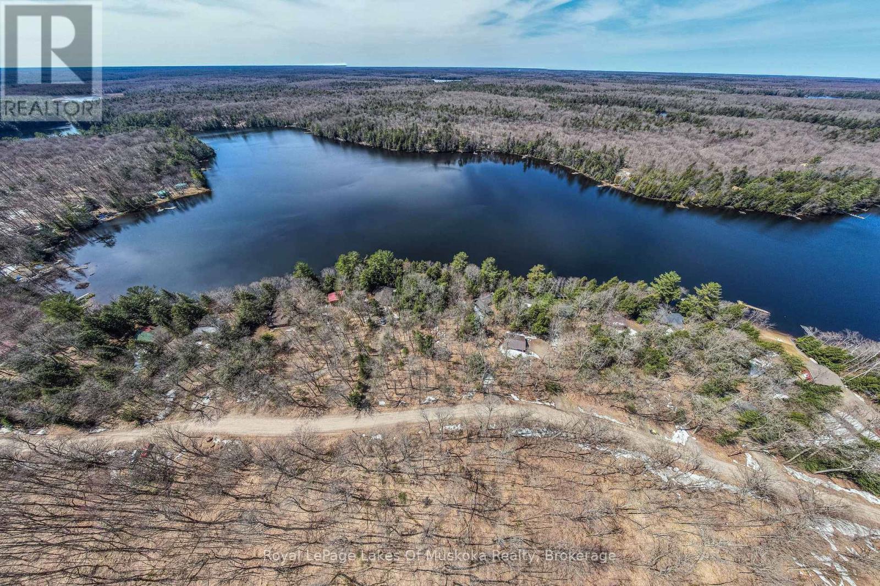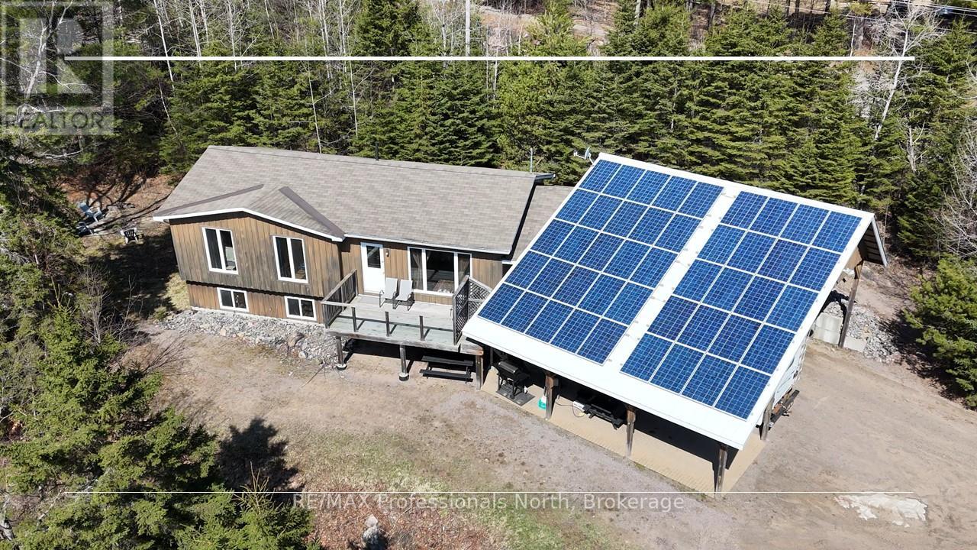392 Colville Boulevard
London South, Ontario
Located in one of London's most sought-after family neighborhoods (Old Byron), a top-rated school district, is just minutes from Byron Village. Restaurants, shopping, skiing, mountain biking, and a beautiful park are minutes away. Public transit nearby and easy access to the 401 & 402. This 3-bedroom -2 bath, 2 car garage sprawling ranch style home has the feel of a cottage in the city- built by Eadie and Wilcox. A second family room with a gas fireplace is set out of the way where games and family time can be enjoyed. Relax in the jetted bathtub. Over look the backyard from the living room with large windows a second(wood) fireplace. Additionally, the large open- spaced basement and second bathroom offers potential for additional living space or a separate unit with private access through the covered back door. Shingles (approx. 11 yrs old), furnace and central air (approx. 5 yrs old). WETT certified (April 2025) wood fireplace in living room. Fenced yard with a side patio which at one time was used as a shuffleboard, then after used as a dog run. Currently a patio with gardens. (id:53193)
3 Bedroom
2 Bathroom
1100 - 1500 sqft
Royal LePage Triland Realty
Upper - 462 Cheapside Street
London East, Ontario
Welcome to 462 Cheapside Street, a fully updated and spacious 2-bedroom, 1-bathroom upper-floor unit, ideally situated in one of London's most convenient locations. This bright, clean, and modern apartment offers lots of natural light and stunning space to dine in. Step inside and enjoy the thoughtfully updated interior with upgraded insulation, stylish flooring, and a freshly renovated kitchen with modern finishes. Each bedroom is generously sized, and the in-suite laundry adds everyday convenience. Private Entrance, 1 Driveway Parking Spot. Water & Heat Included. Location Highlights: Easy commute to Downtown London, Western University, and Fanshawe College. Quick access to public transit, bike lanes, and major routes. Near parks, shopping, cafes, and all urban amenities. Perfect for mature students, professionals, or couples looking for a quiet, well-maintained rental with modern features and unbeatable proximity to everything London has to offer. Available May 2nd, 2025 Flexible Possession. Rental application, credit check, references, and employment letter required. No smoking. (id:53193)
2 Bedroom
1 Bathroom
Royal LePage Triland Realty
348 Erie Street
Central Elgin, Ontario
Welcome to your treetop oasis, in the quaint community of Port Stanley. With breathtaking, panoramic views of Main Beach to the South and Little Beach to the East, this unique getaway or permanent residence will captivate you whether a peaceful retreat or a vacation adventure is on your mind. Perched and elevated amongst the trees, this is your chance to own your piece of paradise! Bright oversized windows overlook a newly built deck where you'll experience the soundtrack of waves and spectacular water vistas at this beautiful cottage. Plenty of seating in the dining area ensures a crowd can be hosted with ease. A functional kitchen includes fully updated finishes, with chic new cabinetry and stylish new appliances, as well as laundry and access to the side yard. The generous living room includes two large patio sliders with gorgeous views of the lake as well as a cozy wood-burning fireplace. The Primary bedroom includes multiple bright windows and private ensuite with a freestanding tub. Head upstairs to discover two additional bedrooms as well as an updated 3PC shower with glass enclosure. This property has recently undergone significant renovations including updated Northstar windows, luxury vinyl plank flooring, drywall, paint, metal roof, deck, and AC. The lower level is ready for your finishing touches, currently roughed in with electrical and plumbing to complete a self-contained studio apartment or added living space. Deeded parking includes space for two vehicles as well as storage shed, just steps away. A short walk brings you to the beach as well as many of Port Stanley's amazing restaurants and amenities. This property truly is a destination to appreciate, offering a unique experience as a cottage, permanent home, or short term rental opportunity. With many fabulous reviews from those who have enjoyed the space recently, it's a property that will surely appeal to a fortunate buyer or those seeking a retreat with fantastic views of Port Stanley's beach. (id:53193)
3 Bedroom
2 Bathroom
1100 - 1500 sqft
RE/MAX Centre City Realty Inc.
24 Frey Crescent
Kitchener, Ontario
One Bedroom Basement apartment available for rent $1699/m. One parking spot and all the utilities are included. (id:53193)
1 Bedroom
1 Bathroom
700 - 1100 sqft
Streetcity Realty Inc.
603 - 95 Base Line Road W
London South, Ontario
Welcome to 95 Base Line Road West. This stunning modern condo has been updated and is move in ready. A beautiful kitchen includes white cabinets, quartz counters, undermount sink, coffee bar. Also included are stainless steel Whirlpool appliances! The breakfast area has large windows and room for a table that fits four. The spacious living room has a fireplace, wall mounted tv, and a sliding door to your private balcony. A big bonus feature is a murphy bed perfect for family or guests. The hallway leads to a guest bedroom with a large window and built in desk area. Across the hall is a 4 piece bathroom with a floating vanity, white subway tile and a beautiful stainless steel shower faucet. Next is the Primary bedroom which has a walk-in closet that leads to a beautiful ensuite. The Primary bedroom gets lots of natural light thanks from the West facing window. This condo also features in-suite laundry and a large storage room. Two wall mounted AC units keep you cool in the summer. Lots of amenities within minutes! Book your showing on this impressive unit. (id:53193)
2 Bedroom
2 Bathroom
1000 - 1199 sqft
Certainli Realty Inc.
92 Snowdon Crescent
London South, Ontario
This great bungalow in Westminster Park is ready to welcome its new owners! Lovingly cared for by the same family for almost 30 years, this home blends comfort and character, offering the perfect space for your family to grow. Nestled on a quiet crescent, you're just steps away from schools, parks, a public pool, and the community center - making it ideal for families. With 3+1 spacious bedrooms and 2 full bathrooms, there is plenty of room for everyone. The oversized front deck is perfect for sipping morning coffee or unwinding in the evening. A long driveway offers parking for up to 5 cars, and the attached garage provides even more space (with the bonus of a gas heated and insulated hangout area, ideal for hobbies or games).The expansive lower-level family room is perfect for cozy gatherings or entertaining guests. Outside, you will find a beautiful gazebo and a roll-out awning over the front of the garage, adding both style and functionality for outdoor living. Combined with a shed behind the garage for added storage that is 8x14. Special features include: Handicap Accessibility*The front door, one bedroom, kitchen entrance, and an upstairs bathroom are all wheelchair accessible. The front deck even has a fuse panel for a wheelchair lift. Heated Garage* The garage is natural gas heated and insulated, with its own electrical panel for added convenience including a 220 welder plug. Natural Gas BBQ* The BBQ stays and is connected to natural gas, eliminating the need for propane. This home offers the perfect blend of convenience, space, and charm, making it an ideal place to create lasting memories. Don't miss out on this fantastic opportunity. Schedule your showing today and get ready to for your beautiful new home! (id:53193)
4 Bedroom
2 Bathroom
700 - 1100 sqft
Royal LePage Triland Realty
83 Greene Street
South Huron, Ontario
Welcome to your dream modern home situated on a prime corner lot in the desirable Buckingham Estates subdivision of Exeter. This stunning approximately 2000 sq ft detached residence boasts a carpet-free main floor with 9-foot ceilings, enhancing the spacious feel of the open-concept design. Enjoy the bright and airy atmosphere in the expansive kitchen featuring quartz countertops, an upgraded pantry, and extended cabinets, seamlessly flowing into the dinette and great room. With lots of natural light flooding the main level, this home is perfect for entertaining. The master suite is a true retreat, offering a generous walk-in closet and a luxurious ensuite bath with modern ceramic finishes. Additional highlights include convenient upper-level laundry, stylish upgraded light fixtures, and beautifully improved washrooms. The double car garage and double driveway provide ample parking, with potential for up to four vehicles. Located just 30 minutes from London and 20 minutes from the stunning shores of Grand Bend, this vibrant neighbourhood offers both comfort and convenience. Don't miss this extraordinary opportunity - schedule your visit today! (id:53193)
3 Bedroom
3 Bathroom
1500 - 2000 sqft
Royal LePage Triland Realty
145 Bruce Street S
Blue Mountains, Ontario
Beautiful home nestled in the heart of Thornbury, perfectly situated on a large double lot, within walking distance to downtown Thornbury's charming shops, award winning restaurants, and the picturesque shores of Georgian Bay. This incredible property boasts an enchanting private backyard oasis, complete with an in-ground pool, mature trees and vibrant perennial gardens.As you step inside, you'll be captivated by the timeless elegance and craftsmanship of this residence. Every detail exudes sophistication, from the quarter-sawn oak floors, doors and paneling to the rich gum wood library, offering a cozy retreat for book lovers.The main floor features a bright living room with coffered ceilings, stone surround wood-burning fireplace, stunning stained glass panels and doors leading out to the back yard. Also on the main level you'll find an eat in kitchen, 2 front rooms, an office that could easily be converted to a guest bedroom, powder room and a dining space. The immaculate open plan, chefs kitchen features stone counters, built in appliances and a large island with gas range and custom hood.Upstairs there are 3bedrooms and 2 bathrooms. The primary suite has a luxury 5pc ensuite bathroom, big walk in closet and private balcony, offering picturesque views of the breathtaking backyard.Step outside into your own slice of paradise. The meticulously landscaped backyard has been designed for outdoor enjoyment. Take a refreshing dip in the in-ground pool with kiddie pool, unwind in the shade of the gazebo, or meander through the lush gardens. The attached garage is currently used as a studio with heated floors and a sink but could easily be converted back to a garage.Originally Built in 1928 and known as the "Carr" House. The current owners have the original builder specs and original keys to most of the doors! Square footage includes the main level, second level and rec room in basement. 20 x 120' strip along rear of property also included. (id:53193)
4 Bedroom
3 Bathroom
3000 - 3500 sqft
Royal LePage Locations North
209 Lake Breeze Drive
Ashfield-Colborne-Wawanosh, Ontario
Absolutely stunning! This beautiful home offers nearly 1600 sq ft of living space and is situated on one of the largest and most private premium lots at The Bluffs! Just imagine the lifestyle, living along the shores of Lake Huron, close to shopping and fantastic golf courses along with your own private community recreation center complete with library, party rooms, sauna and indoor pool! This incredible Cliffside B with sunroom model has seen an extensive number of upgrades added and is an absolute pleasure to show! Features include a large custom kitchen with crown moulding, center island, pantry, upgraded appliances and quartz countertops. You will love all of the custom pull out shelving in the cabinets as well! The living room boasts a fireplace surrounded by wall-to-wall custom cabinetry. Also located close to the kitchen is a spacious dining room, perfect for dinner parties! The sunroom sports a cathedral ceiling and patio doors leading to a concrete patio overlooking the extensive gardens and offering a panoramic view of the countryside! Other features include a large primary bedroom with walk-in closet, 3 pc ensuite bath including a shower light and vanity with quartz countertop. Just down the hall is a spacious second bedroom and 4 pc main bath with shower/bath light, linen closet and vanity with quartz counter top. Premium window coverings and upgraded light fixtures are also prevalent throughout. Services include radiant in-floor radiant heating along with a gas furnace offering forced air heating and A/C. There is also an attached two car garage with custom shelving and separate storage shed on the property. This home is truly the ultimate in quality construction and location! (id:53193)
2 Bedroom
2 Bathroom
1500 - 2000 sqft
Pebble Creek Real Estate Inc.
0 Bird Lake Road
Bracebridge, Ontario
BEAUTIFUL BIRD LAKE LOT WITH SUNSET VIEWS! This well-treed waterfront lot offers excellent privacy and a peaceful setting to build your cottage. With 110 feet of mixed shoreline and a gentle slope to the water, this property captures west exposure for long summer evenings and stunning sunsets. Located on picturesque Bird Lake, east of Bracebridge, the area is known for its natural beauty, great fishing, and abundant wildlife. Whether you're planning to build now or in the future, this is a great opportunity to own a piece of Muskoka paradise. (id:53193)
Royal LePage Lakes Of Muskoka Realty
10916 Highway 503 Highway
Highlands East, Ontario
This Rural country home is located on Highway 503 just outside of the Hamlet of Gooderham where you'll find all your amenities including gas, groceries, LCBO, lumberyard, public access to Gooderham Lake and Billings Lake for swimming, fishing and boating as well as close to snowmobile and ATV trail systems. This house has a beautiful view atop a hill that takes in the valley below and the Irondale River in the distance and is especially spectacular in the fall! With 1.27 acres and 425' off Highway 503 it boasts a very private setting with no views of the highway at all. The best part is in 2014 this entire house inside was redone and modernized including an Income Earning roof solar panel system which on average brings in$4,100/year +/- from Hydro One to supplement your living expenses. Other upgrades included all new ebb heaters, a 200 amp electrical panel, new floors, trim, drywall and more again all done in 2014. This is a "turn key" home that shows to perfection and also includes the potential for an in-law suite in the lower level. That level could easily have it's own private access and boasts a summer kitchen/dining area, huge living room and a 3 piece bath. To finish off this amazing property is a huge carport large enough for 3 cars and high enough for a full RV or Trailer to fit. Loads of value with little to no cash outlay required! (id:53193)
3 Bedroom
2 Bathroom
700 - 1100 sqft
RE/MAX Professionals North
763 Bradford Drive
Saugeen Shores, Ontario
Delightful 2+2 Bedroom Bungalow with Sunroom & Finished Basement on a Large Corner Lot! Welcome to this well maintained 2+2 bedroom bungalow in the heart of Port Elgin! Sitting on a spacious corner lot, this home offers a well-lit and thoughtfully designed space, perfect for small families, retirees, or professionals looking for comfort and convenience. Step inside to find a living room with lots of natural light, an oversized primary bedroom, providing a private retreat and an eat-in kitchen that leads to a sunroom addition, ideal for relaxing with your morning coffee or entertaining guests. The finished basement adds even more living space, complete with a family room with a gas fireplace (2023), two additional bedrooms, laundry room and a full bath. There is also a laundry hook-up on the main level. Updates include a natural gas forced air furnace (2022), central air (2022) and generator (2022) ensuring energy-efficient comfort in all seasons. In addition, there is a large gated entrance that allows one to access the back yard. Located within walking distance to the Rail Trail and Port Elgin's vibrant downtown, you'll enjoy easy access to charming shops, restaurants, and outdoor recreation. Whether you love biking, walking, or exploring the community, this homes location offers a perfect blend of tranquility and convenience. (id:53193)
4 Bedroom
2 Bathroom
1100 - 1500 sqft
RE/MAX Land Exchange Ltd.

