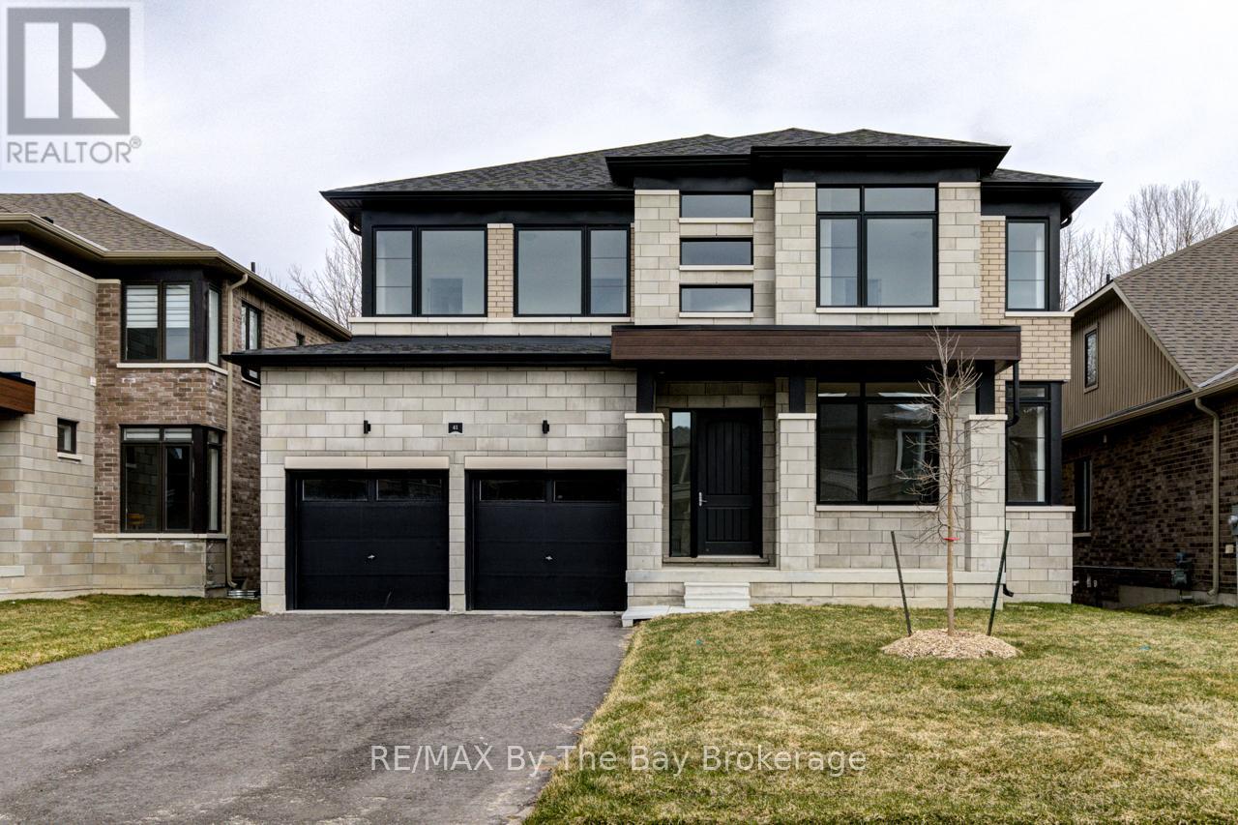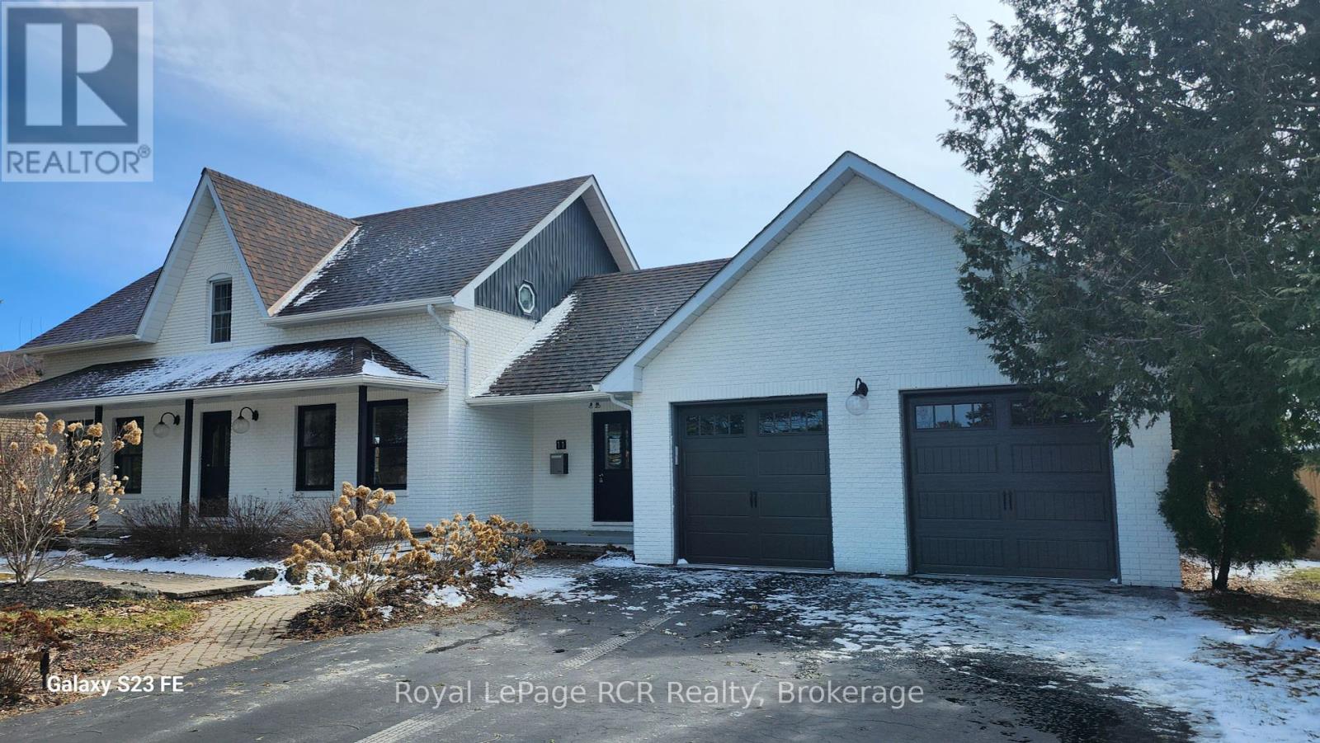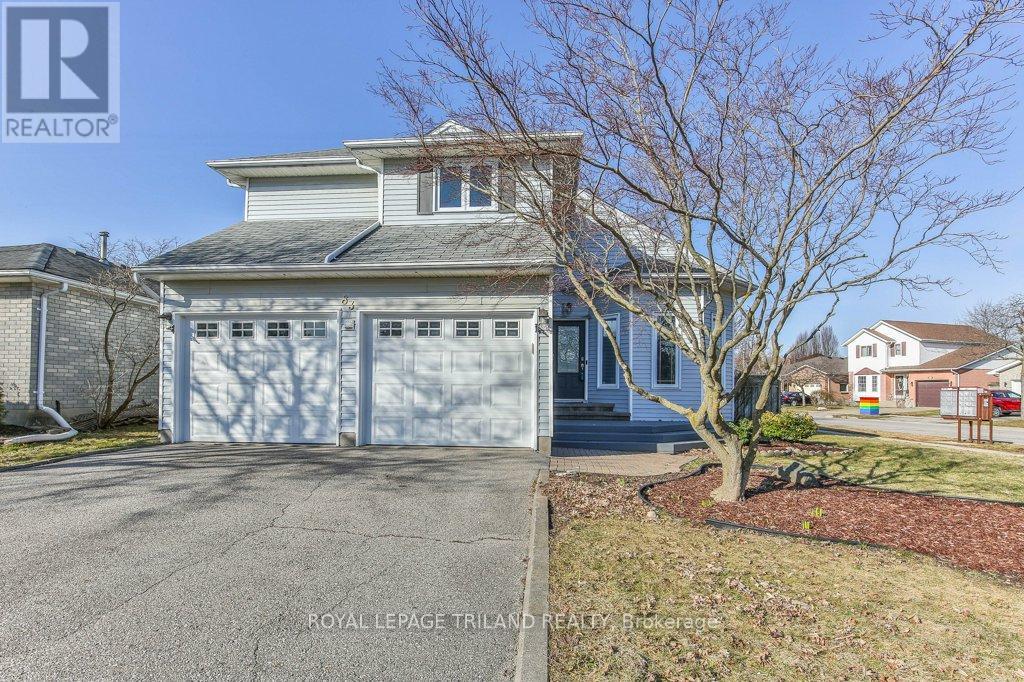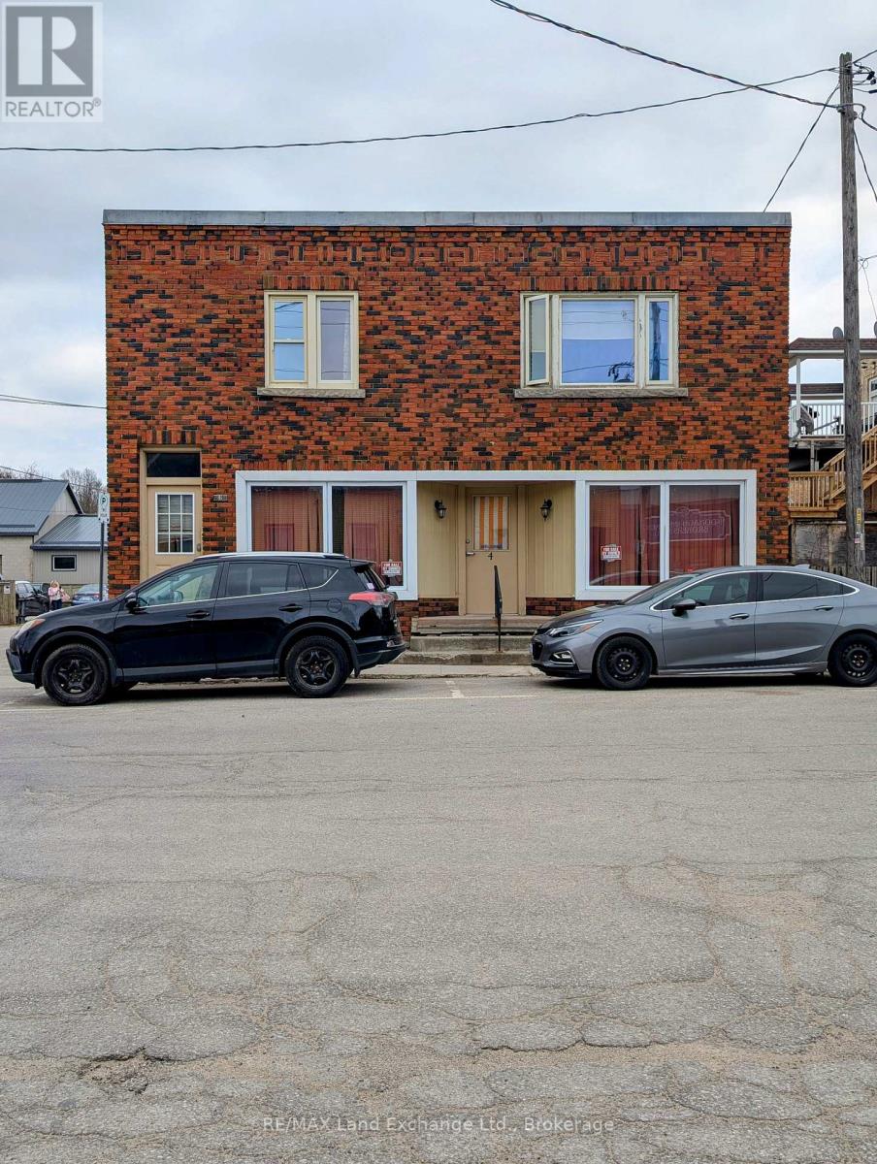41 Del Ray Crescent
Wasaga Beach, Ontario
Welcome to this stunning detached two-storey home located in the highly sought-after Rivers Edge community in Wasaga Beach. Offering the perfect blend of modern comfort and natural beauty, this spacious residence features 4 bedrooms and 3.5 bathrooms, ideal for families or professionals seeking space, style, and convenience. Step inside to discover bright, open-concept living areas, highlighted by elegant quartz countertops in the kitchen perfect for entertaining or everyday family living. Enjoy the peaceful views as the property backs onto scenic trails and green space, providing a serene and private setting right in your backyard. Located just a 7-minute drive to beach area 5, and within walking distance to the new public elementary school. Short drive to shops, and other local amenities, this home offers the best of both nature and convenience. You do not want to miss this opportunity. PLEASE NOTE: The basement is not included in the rental, only the main and second floor. Deck off of kitchen sliding doors to be installed in the near future. (id:53193)
4 Bedroom
4 Bathroom
2500 - 3000 sqft
RE/MAX By The Bay Brokerage
11 Blackburn Avenue
Clearview, Ontario
"Power Of Sale". Available For Immediate Possession. Fully Fenced Large Back Yard. Attached 1 Bedroom In-Law Suite With Separate Entrance. Attached 2 Car Garage. Paved Drive. Upgraded Counter Tops. Gas F/P. 3 Large Bedrooms. (id:53193)
4 Bedroom
3 Bathroom
3000 - 3500 sqft
Royal LePage Rcr Realty
79 River Road
Lambton Shores, Ontario
2 BEDROOM RIVERFRONT CHARMER AT GRAND BEND MARINA | 180 METERS / 1.5 MIN WALK TO GRAND BEND'S FOREVER SANDY SOUTH BEACH & LAKE HURON | STELLAR VIEWS OF LAKE & SUNSETS | MASSIVE RENTAL POTENTIAL AS 2 SEPARATE UNITS: This former residential apartment above a fishing outlet now converted to a 2 bed 1 bath Apartment with newly renovated main floor commercial space ready for occupancy. it's a 4 season gem that has the potential to be a rental income monster, especially considering the price point. For a change, this is a value-driven real estate offering where the location-based characteristics exceed every other offering even close to this price range. Hands down, the value meter is at 11 with this 2014-built metal clad 1500 square foot building, in fantastic condition, now fully winterized, and with a low maintenance full concrete property & picturesque portrait worthy view of the lake & sunsets that are better than those seen at some lakefront properties sold in this area! Come out & collect those multi-million-dollar panoramas & big Airbnb income without having to pay anywhere near the prices of properties that offer similar views & income potential. Plus, you'll be just steps to fantastic amenities such as the Cottage Cafe, White Caps, and our local Art Gallery and boat launch. Speaking of boats, the ample parking on site provides lots of room to park your boat or jet skis when they aren't docked right at your property. PUBLIC dock space at the property has been available more often than not for the current owner, but this is NOT owned, and dock space is not guaranteed as part of this listing. Offers any time. Priced below market value. Appliances and furnishings included. (id:53193)
Sutton Group - Select Realty
494 Exmouth Circle
London East, Ontario
Welcome to your forever home in the heart of Trafalgar Heights, where style, space, and comfort come together seamlessly! This immaculate and move-in-ready property is perfect for families looking to upgrade their lifestyle. Featuring 3+1 spacious bedrooms, 2 full bathrooms, two separate family rooms, and a flexible gym/office space, this home offers incredible room to grow. The bright, open-concept main floor is flooded with natural light and flows effortlessly into a generous kitchen and living area, ideal for both everyday living and entertaining. Upstairs, enjoy three spacious bedrooms, while the fully finished lower level includes an extra bedroom, full bath, additional family room PLUS an office/gym area, and tons of storage. Step outside to a private, fenced backyard with a beautiful deck - perfect for summer BBQs or quiet evening teas. With schools, shopping, parks, and easy highway access just minutes away, this home truly has it all. Don't miss your chance to own this stunning family retreat - schedule your private showing today before it's gone! (id:53193)
4 Bedroom
2 Bathroom
1100 - 1500 sqft
Nu-Vista Premiere Realty Inc.
57 Naomee Crescent
London North, Ontario
Welcome to 57 Naomee Crescent in desirable Oakridge, backing onto the scenic Sifton Bog. This fully renovated main floor unit is available for immediate possession and offers 3 spacious bedrooms, 2 full bathrooms, and stylish, modern finishes throughout. The primary suite features a walk-in closet, an additional bonus closet, and a private ensuite. The stunning new kitchen is complete with stainless steel appliances, quartz countertops, a tiled backsplash, and an open-concept layout to the living and dining areas. Additional highlights include a private backyard with a brand-new deck, in-suite laundry, and a single-car garage with inside entry. This home has been fully insulated and upgraded for maximum efficiency, featuring an on-demand hot water heater, brand new furnace and air conditioner, and all new windows and doors. Located on a quiet, family-friendly crescent close to parks, trails, top-rated schools, shopping, and all amenities. $3,100/month plus utilities. A rare rental opportunity in a prime neighbourhood! (id:53193)
3 Bedroom
2 Bathroom
The Realty Firm Inc.
83 Brandy Lane Road
London, Ontario
Step into this beautifully updated 2-storey home with striking blue siding and charming curb appeal. Situated on a large corner lot, this property offers a 2-car garage with new doors, a 4-car driveway, and a fully fenced yard for ultimate privacy. Inside, the main living area welcomes you with soaring vaulted ceilings and an abundance of natural light. The hardwood floors on the main level add warmth and sophistication, while the eat-in kitchen serves as a cozy hub for family meals. With three walls of windows, the eat-in kitchen feels like a sunroom, providing a year-round connection to the outdoors. Upstairs, the spacious primary bedroom features an extra-large layout, a walk-in closet, and an ensuite with a newly upgraded vanity. Two additional bedrooms and a full bathroom complete the second floor. The finished basement, with brand-new flooring, offers versatile space for a recreation room, home office, gym, or guest suite, along with a dedicated storage room to keep things organized. Modern living is at the heart of this home, featuring smart switches with custom voice commands and phone shortcuts (compatible with Google Home and Alexa), a Nest doorbell camera, passcode locks for the garage and front door, and smart garage door openers. Climate control is energy-efficient and cost-effective, thanks to a new furnace and a heat pump AC unit. Outdoors, the expansive deck and spacious yard provide the perfect setting for entertaining, gardening, or simply relaxing in your private sanctuary. Don't miss the chance to own this move-in-ready home that seamlessly blends comfort, convenience, and cutting-edge technology! (id:53193)
3 Bedroom
3 Bathroom
1500 - 2000 sqft
Royal LePage Triland Realty
20 Mcalpine Avenue
London, Ontario
Welcome home to this 3 bedroom, 1 bathroom home in the coves, perfect for those seeking a detached home on a quiet dead end street surrounded by natural landscape without having to escape the city! Picture yourself sitting on your covered front porch on warm summer evenings enjoying the sights and sounds that the natural environment the coves provides, or walking on the natural trails located right out your front door! Upon entering the home, you will discover a bright, inviting living and dining room with original hardwood flooring, as well as a spacious kitchen with plenty of cabinet and counter space. Through the kitchen finds access to the private, two-tiered deck, perfect for bbqs or enjoying the sun in the expansive back yard. Up the stairs finds three generous bedrooms with hardwood flooring, and a four piece bath. The basement features an additional rec room, laundry, and storage. Roof 2020, furnace 2024, front door 2025, driveway fence and gate 2024. (id:53193)
3 Bedroom
1 Bathroom
700 - 1100 sqft
Royal LePage Triland Realty
812 Adelaide Street N
London East, Ontario
Looking for a home where all you do is unpack and start living? This home has been meticulously updated inside and out. You'll find a main level floorplan with lots of light and an open concept living and dining rooms with lots of flexible space that feels warm but thoroughly modern thanks to gleaming laminate floors, modern lighting (including pot lights in the living room), new paint & trim. There is a front room with large windows on two sides that is multi purpose: an excellent office, toy room, reading room, or pet room. Conversations and people can mingle easily, with a dining room that can accommodate holiday gatherings, dinner parties, or whatever else is on your calendar. The updated kitchen provides a thoughtful workspace with neutral counters, lots of storage in modern cabinets on top of ceramic tile flooring and framed by a tile backsplash. Your inner chef will appreciate upgraded stainless appliances, including a gas range. There are two nice-sized bedrooms on the main, including a primary with a large walk-in closet, plus a fully updated 4 piece main bath. Looking to build yourself a decadent primary suite? The attic space has outstanding potential to be finished for a future bedroom and/or living space. A rear addition provides a flexible space that includes laundry hookups and makes a terrific sunroom. The lower level is partially finished and includes a rec room and half bath, plus extra storage. A shared drive leads to a detached one car garage, with room to park a vehicle and store your lawn items, bikes and trash cans. The backyard is surrounded by mature trees and has a nice deck for those summer barbecues. Several recent upgrades have been completed: windows, doors, shingles, plumbing electrical, and furnace motor are all newer and were completed for the owner's own use (no flip here). Close to shopping, Western, Fanshawe, and St. Joseph's Hospital, everything is at hand and easy to access by foot, transit, or car. Come check out your new deck! (id:53193)
2 Bedroom
2 Bathroom
1100 - 1500 sqft
Royal LePage Triland Realty
28 Beattie Avenue
London East, Ontario
Looking for a turnkey rental or multi-generational living solution? This excellent east-end duplex features lots of updates in a great location and would be perfect for an owner-occupied income property. The main floor unit has a fresh neutral decor and while retaining the benefits of a mature home, including hardwood in the living and dining rooms, tray ceilings, and rounded entryways to many rooms. The living room is bright and welcoming thanks to a large window, while a fireplace with traditional mantel provides a focal point and cozy gathering place. The adjacent dining room offers line of sight and is perfect for entertaining or holiday gatherings. The kitchen includes ceramic flooring and lots of storage in updated cabinets, plus a chef-approved gas stove. This level includes two updated bedrooms as well as a modern 4 piece bath, and the lower level has in-suite laundry and a large storage area. The upper unit (also a two bedroom) features a roomy rear-facing deck and dedicated entrance, a light-filled living room (thanks to an oversized window), updated kitchen with eat-in privileges, and a very nice 4 piece bath. The home includes a detached double car garage, long driveway for lots of parking, and well-maintained front and rear yards surrounded by mature trees. Situated on a mature street close to shopping, transit, restaurants and more, you're also close to the 401 and cross-city travel via Highbury Ave. Updates include some newer windows, new furnace (2024) and updated AC (2019). Whether you're looking for a pure income property or are considering an owner-occupied rental approach to get into the market, this home provides an excellent location and two well-laid out units that will appeal to a wide range of potential tenants. Upper unit has longer term tenant and lower unit is vacant. (id:53193)
4 Bedroom
2 Bathroom
1500 - 2000 sqft
Royal LePage Triland Realty
506 - 521 Riverside Drive
London North, Ontario
Nestled in a highly sought-after building, this spacious one-floor condo offers the perfect blend of comfort and convenience. Featuring two generous bedrooms and two full bathrooms, this home boasts a bright and airy living/dining area, perfect for entertaining or relaxing. The fantastic solarium provides endless possibilities - whether you dream of a cozy reading nook, a productive home office, or a lush plant sanctuary. One of the standout features of this condo is the incredible year-round view of the Thames River, offering a picturesque backdrop in every season. Additional highlights include a walk-in closet, gas furnace, central air conditioning, and the convenience of in-suite laundry. Residents enjoy access to amenities, including a gym, library, and games room, all within a well-managed, smoke-free building. Ideally situated, this condo is just steps from picturesque walking trails along the river and Springbank Park, offering the perfect escape into nature. Plus, you're only minutes from downtown London, shopping (including Costco), fantastic restaurants, University Hospital, and convenient bus routes. Don't miss your chance to call this exceptional condo - home schedule your viewing today! (id:53193)
2 Bedroom
2 Bathroom
1000 - 1199 sqft
Royal LePage Triland Realty
22 Lois Court
Lambton Shores, Ontario
Another outstanding offering by award winning Rice Homes. The Somerset Model is 1526 sq ft. of upgraded finishes in a functional and attractive layout. Features include: open living area with 9 & 10' ceilings, gas fireplace, centre island in kitchen, 3 appliances, main floor laundry, master ensuite with walk in closet, pre-engineered hardwood floors, front and rear covered porches and a 2 car garage. Hardie Board exterior for low maintenance. Concrete drive & walkway. Call or email LA for long list of standard features and finishes. Newport landing features an incredible location just a short distance from all the amenities Grand Bend is famous for. Walk to shopping, beach, medical and restaurants! NOTE! short term rentals are not allowed in this development, enforced by restrictive covenants registered on title. Price includes HST for Purchasers buying as a principal residence. Property has not been assessed yet. (id:53193)
2 Bedroom
2 Bathroom
1500 - 2000 sqft
Sutton Group - Select Realty
4&6 Colborne Street N
Brockton, Ontario
Investment opportunity in downtown Walkerton. 4 bedroom large apartment upstairs (1560 sq ft) and huge office/ business space on main level. (1560 sq ft) (id:53193)
2 Bathroom
2239 sqft
RE/MAX Land Exchange Ltd.












