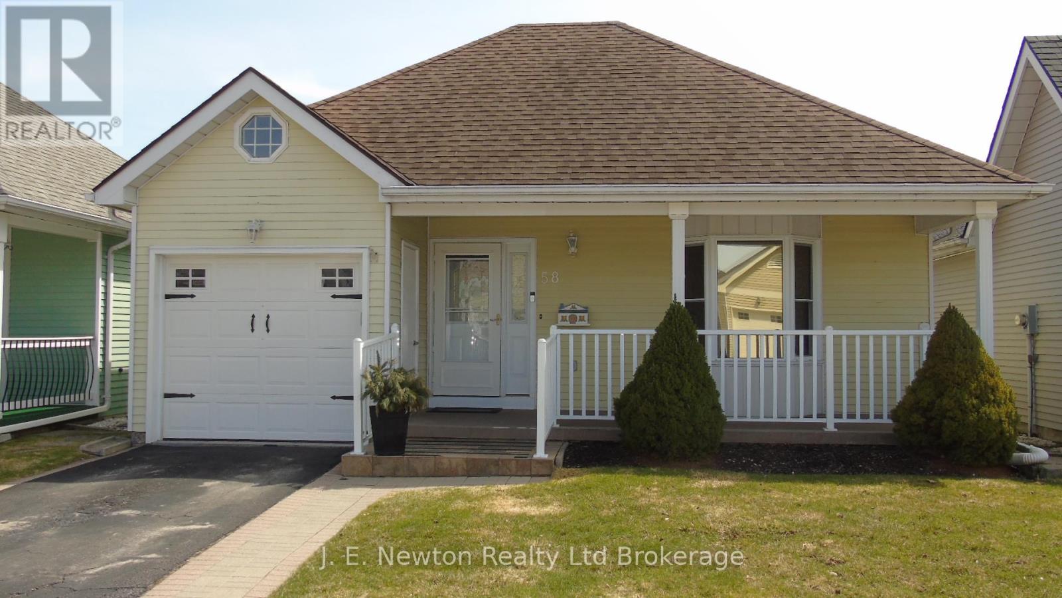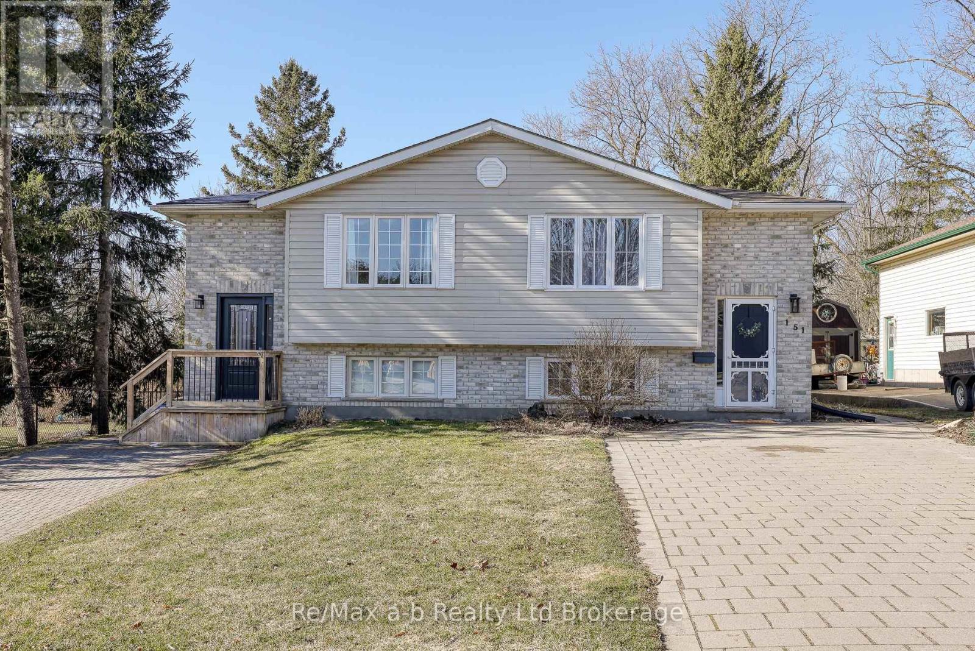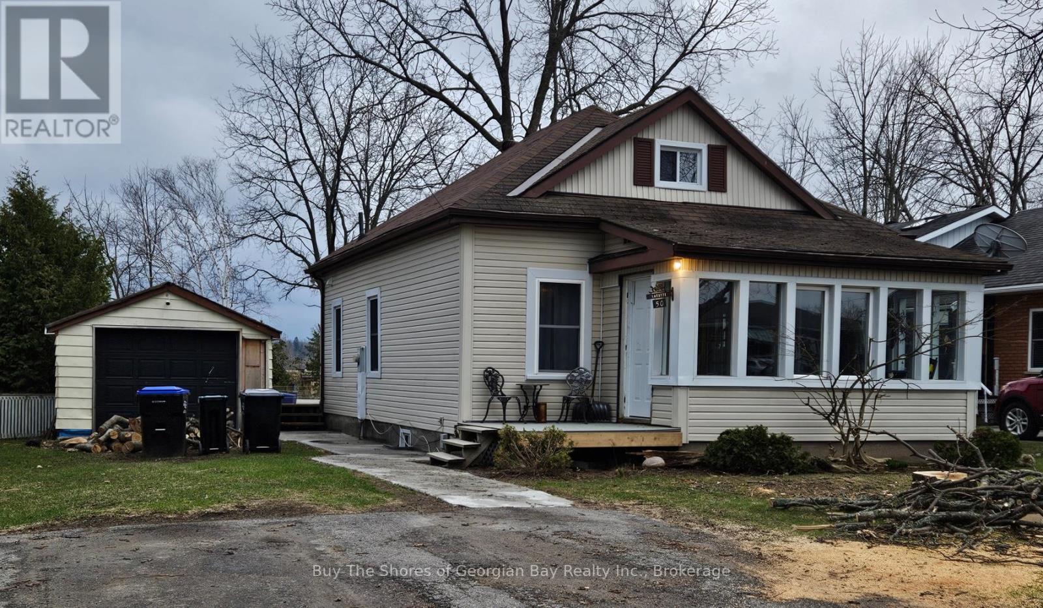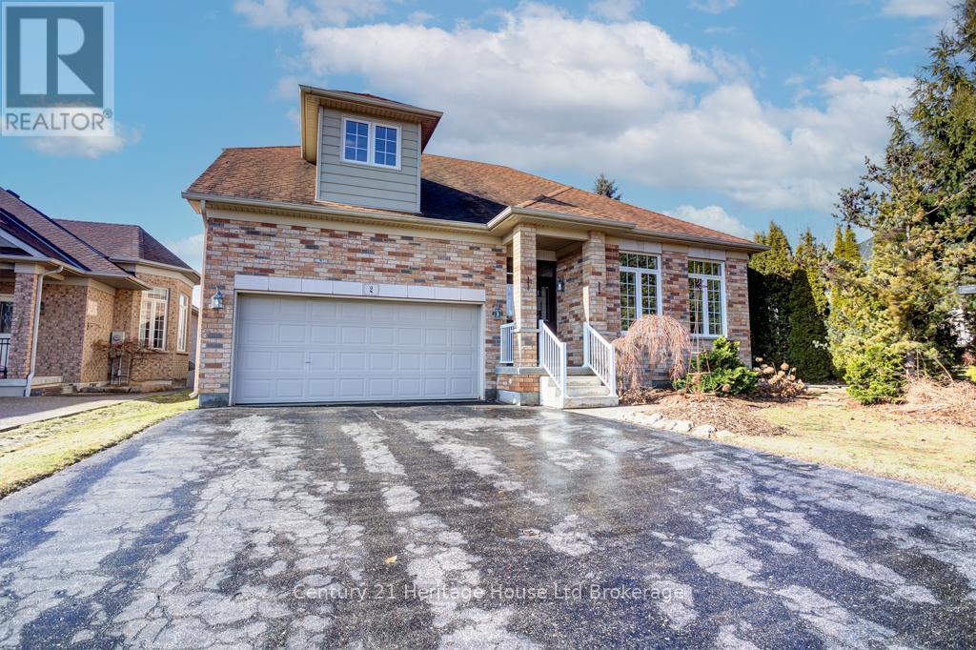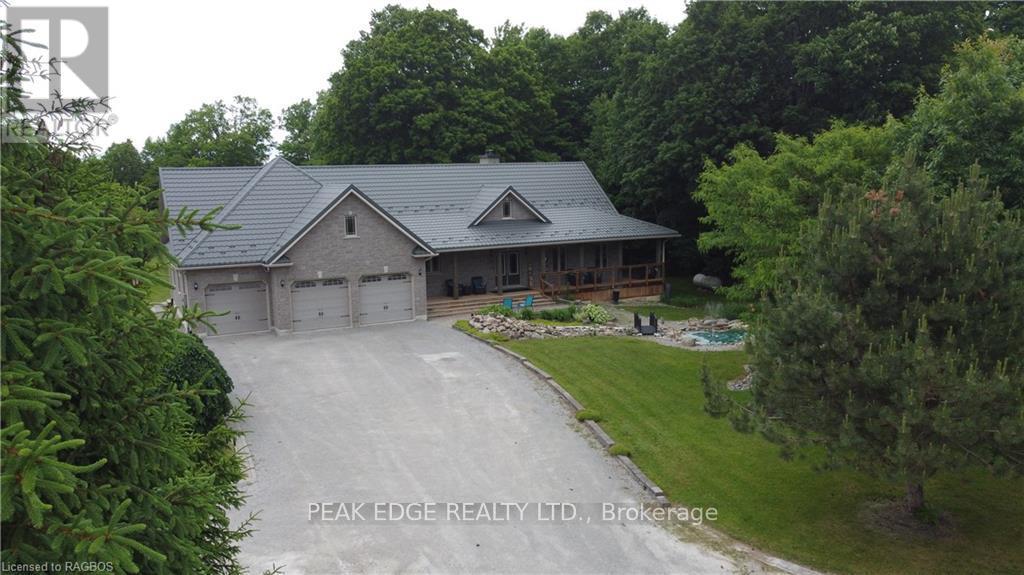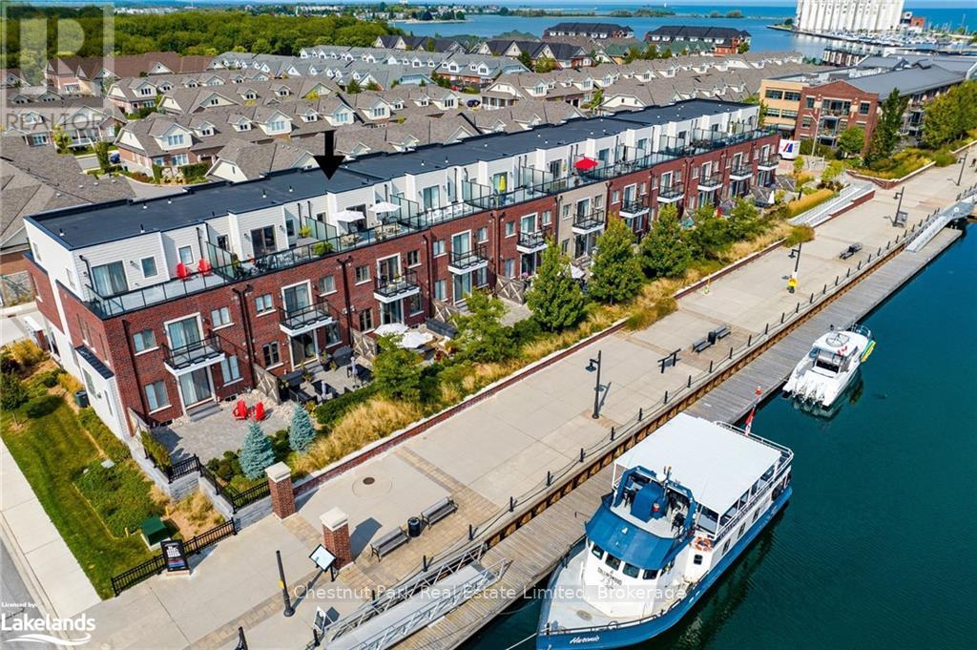58 Seres Drive
Tillsonburg, Ontario
Attention Buyers!! Welcome to 58 Seres Drive . This beautiful home offers a covered front porch and a covered rear deck for those quiet coffee times. It has 2 bedrooms, 2 bathrooms, a living room, family room, eating area/office space and a large eat in kitchen. Enjoy the benefits of belonging to the Hickory Hills Community including Aqua fit exercising in the newer club house salt water pool. This is a great place to enjoy your retirement and life in general. Buyers acknowledge a one time fee of $2,000 and an annual fee of $640 payable to the Hickory Hills Association. Bylaws must be signed and attached to all offers. (id:53193)
2 Bedroom
2 Bathroom
1100 - 1500 sqft
J. E. Newton Realty Ltd Brokerage
632 Crawford Crescent
Woodstock, Ontario
This well-maintained 3-bedroom freehold townhome was built by quality local builder Hunt Homes and is situated in a highly sought-after area, just minutes from major highways, a hospital, and a variety of amenities. The garage has a walkway that leads to your backyard for convenience. The open-concept main floor features a beautifully updated kitchen with modern finishes and new flooring throughout (new kitchen and new flooring added by the current owner). The spacious primary bedroom boasts double doors and a 4-piece ensuite with double sinks. Upstairs, the convenient laundry room adds to the home's functionality. The fenced backyard offers a private retreat with a deck and no rear neighbors, plus added drainage for improved outdoor space. The clean, dry basement is ready for your final touches, offering endless possibilities for additional living space or storage. This home has been impeccably cared for by its long-time owner and shows like it's new. (id:53193)
3 Bedroom
3 Bathroom
1500 - 2000 sqft
Revel Realty Inc Brokerage
151 Bruce Street
Ingersoll, Ontario
Welcome to 151 Bruce St Ingersoll. This semi-detached 3 bedroom raised ranch offers a fresh neutral decor and is move in ready. Many upgrades in the past 4 years, including luxury vinyl plank flooring, new carpet lower family room and hall way, front windows replaced, all LED light fixtures - inside and out, deco rest light switches, newer modern trim on the main level and lower bedroom. Water softener and water heater owned. Kitchen/dining area is open concept with ample cupboards, tile backsplash, peninsula, hanging pot rack & pantry. Stainless dishwasher, fridge, microwave are less than 4 years old, brand new electric stove w/gas hook up option. Spacious Master Bedroom offers double closets,California Blinds and cheater door to Main 4 pc Bathroom.2nd bedroom on main level. Lower level has 3rd bedroom, laundry/utility room w/ washer & gas dryer (electric option). Storage area w/ sump pump. Lower 3 pc Bathroom w/ new vanity. Large family room w/ walkout to complete this lower level. Lower level walkout lends itself nicely for a separate entrance for a granny suite situation. Enjoy the beautiful backyard with deck and pergola, fire pit, mature trees and landscaping, storage shed plus 2 level playhouse w/slide. Double wide interlocking brick drive. Ingersoll offers schools, hospital, shopping, places of worship and quick access to 401. (id:53193)
3 Bedroom
2 Bathroom
700 - 1100 sqft
RE/MAX A-B Realty Ltd Brokerage
50 Poyntz Street
Penetanguishene, Ontario
First time on the market! This is a great 3 bedroom starter home is in a fabulous location, within walking to the mall, shopping, downtown center and schools. This beauty has a large foyer, generous size living room with wood floors, a kitchen including the appliances, a back porch which leads out to the spacious partially fence back yard. The main level features the large primary bedroom and a 4-pc bathroom. On the upper level this home offers 2 bedrooms and an office area. The basement features a partially finished rec room, and laundry facilities. This home is great for a single person, young couples buying their first home, young families, an investor, and couples looking to move to a great town. Detached garden shed - Boiler system (new in 2017) - Shingles new in 2019 (id:53193)
3 Bedroom
1 Bathroom
Buy The Shores Of Georgian Bay Realty Inc.
8 Marshall Drive
Norwich, Ontario
Settled in a mature neighborhood in the heart of Norwich, this well kept bungalow has so much to offer. Features such as the covered porch outback, lawn irrigation, standby generator, gas furnace & A/C, and updated vinyl windows - make this property a great investment for your future! Upon arrival you will find ample parking space for your vehicles, as well as an attached single car garage set up as a desirable workshop with workbench space, ample lighting, a separate furnace, and access to the backyard. The interior of the home features large windows both at the front and back of the home. The spacious living room overlooks your front yard while the kitchen & dining space looks out into your backyard oasis. The main floor features 3 spacious bedrooms as well as the 4-pc family bathroom. In your finished basement you will find a large rec room perfect for entertaining and more living space. The natural gas fireplace with brick surround presents a cozy atmosphere for those cool winter nights. An additional 3-pc bathroom is located in the basement as well as your laundry space. This home is located near local parks, trails, and so much more! Don't wait to make this your next address. (id:53193)
3 Bedroom
2 Bathroom
1100 - 1500 sqft
Royal LePage R.e. Wood Realty Brokerage
266132 Maple Dell Road
Norwich, Ontario
This home is located outside the Metropolitan Census area and open to Non-Canadian Buyers. Discover the perfect blend of luxury and versatility on this stunning 23-acre estate located on the banks of Big Otter Creek. The surrounding natural and nurtured landscape provides both peace and privacy. This property presents a unique opportunity for buyers who wish to enjoy a private oasis within an expansive scenic landscape for recreational pursuits. The tranquil setting overlooking the sparkling winding river from your wraparound balcony adds to the allure, making it a perfect retreat. The home with two-storey frontage is Custom into a gentle slope making it completely above grade. There are 3 + 1 bedrooms & 2 full baths. The large in-ground pool with its expansive deck is perfect for relaxation. A 2nd driveway allows for easy access to the upper part of the property. The property's A1 Zoning allows for a vast number of hobbies or business endeavors as do the two, large outbuildings. The possibilities for this property are only limited by your imagination. This is your opportunity to own a 1-owner home & put your personal touches on it. (id:53193)
4 Bedroom
2 Bathroom
2500 - 3000 sqft
Century 21 Heritage House Ltd Brokerage
37 Thames Avenue
East Zorra-Tavistock, Ontario
Welcome to 37 Thames Avenue. This 3 bedroom, 2 bathroom side split is in the welcoming, friendly village of Innerkip. The floor plan is ideal with kitchen, dining and living room on the main floor. Upstairs you will find 3 great sized bedrooms and a 4 pc bath. The lower level has a family room with gas fireplace, exercise/office space and a 2 pc bath. A sunroom on the back allows for backyard access and many sunny hours of relaxation admiring the large fully fenced yard. In the basement is an oversized utility/laundry room which includes a space for a workshop. Many of the windows have been updated, newer central air 2023, Generac Generator 2022. Outside the detached 1.5 car garage provides extra space for a vehicle/storage or both. Situated on a quiet Avenue in the heart of Innerkip. The area offers small town living with easy access to schools, parks, golf and major highways. There is a corner farm market, pharmacy, dentist, variety store with gas/LCBO and a Tim Hortons. You can make this home your own, bring your ideas and your desire to live in one of the best areas in Oxford County. (id:53193)
3 Bedroom
2 Bathroom
1100 - 1500 sqft
Royal LePage Triland Realty Brokerage
2 Green Gable Place
Woodstock, Ontario
Don't miss this opportunity to own a stunning 2-bedroom, 3-bathroom brick two-storey home with main floor living and a walkout basement! Nestled on a spacious lot in a peaceful cul-de-sac, this property boasts breathtaking views of the Thames Valley. The main floor offers a generous living, kitchen, and dining area that effortlessly transitions through sliding doors to an elevated deck, showcasing the stunning view of the valley below. Unwind in the spacious primary bedroom, featuring his and her closets along with a luxurious 5-piece ensuite. This level also offers the convenience of main floor laundry, direct access from the two-car garage, a 2-piece bath, and a flexible office or den. A charming decorative staircase guides you to the upper level. Here, you'll find an inviting open sitting area that leads to another spacious bedroom featuring an ensuite and a walk-in closet. The lower level offers a versatile unfinished space, ideal for a recreation or games room with room for additional bedrooms and a roughed-in bathroom. The sunroom features a large hot tub, perfect for unwinding. Step outside to a covered patio that provides access to the backyard. Additionally, the utility room downstairs offers ample storage or could easily be converted into a craft room or hobby area. Living in the charming neighbourhood of Sally Creek includes the benefit of common ownership of the Community Centre with a dining hall, lounge, kitchen, art and games rooms, library and gym. This prime location is just a stone's throw from restaurants, golf course, public transport, biking and hiking trails, and Pittock Lake. This property features quartz countertops (2024), fresh neutral paint (2024), and beautiful hardwood floors. It also includes a drinking water filtration system, new windows and doors (2017), an updated deck surface and railing (2024), as well as an on-demand water heater (2024) and water softener. Don't let this exceptional opportunity pass you by. (id:53193)
2 Bedroom
3 Bathroom
Century 21 Heritage House Ltd Brokerage
107 - 361 Quarter Town Line
Tillsonburg, Ontario
Upgraded Unit! Move-In Ready! Welcome to 360 West, Tillsonburg's First and Only Net Zero Ready Development! This beautifully upgraded main-level unit offers immediate occupancy, allowing you to settle into a home thats both stylish and energy-efficient. Built with Insulated Concrete Forms (ICF), this unit ensures superior insulation, reducing utility costs while maximizing comfort. Inside, you'll find a spacious open-concept layout featuring 2 bedrooms and 2.5 baths. Soaring 9ft ceilings and large windows bathe the space in natural light, creating a bright and inviting atmosphere. The custom designer kitchen is a showstopper, boasting quartz countertops, a generous island, and premium stainless steel appliances perfect for both everyday cooking and entertaining. Additional highlights include an attached garage for your convenience, offering easy access and extra storage. Ideally located, this low-rise condo is just steps from parks, schools, and recreational amenities, making it ideal for families and outdoor enthusiasts alike. Don't miss this rare opportunity secure your upgraded unit at 360 West today! (id:53193)
2 Bedroom
3 Bathroom
1400 - 1599 sqft
Century 21 Heritage House Ltd Brokerage
2511 George Parkway
Springwater, Ontario
Priced to SELL . Stunning custom built bungalow located on a very private 1.38 acre lot backing onto a ravine and protected forest. Just minutes from Snow Valley ski resort situated near the end of a quiet dead end road. This unique Home boasts a walkout to large deck from Kitchen/Laundry/garage, murphy bed in 2nd bedroom/office, 10' ceiling main floor, vaulted ceiling living room, 9' ceiling lower level, 3 size stone exterior, very decorative steel shake roof, wood burning high efficient European style chambered Fireplace, separate entrance to lower level from garage, 3.5 bay garage with 12' ceiling, heated garage, in floor heat in lower level, Extra large mudroom, large master bedroom walk-in closet, heated bathroom floor off master bedroom/ living room, large wrap around deck at front and right side and lots more. This dream Home comes with many inclusions, Seller is down sizing. This property is definitely worth viewing priced below builders cost and be amazed by the impressive landscaping with pond and water fall. (id:53193)
4 Bedroom
3 Bathroom
1500 - 2000 sqft
Peak Edge Realty Ltd.
98 Allen Street
Tillsonburg, Ontario
Welcome to this spacious 2-storey, 3-bedroom, 3-bathroom home located in the highly sought-after neighborhood of Glendale in the beautiful Town of Tillsonburg. Offering the perfect blend of comfort, convenience, and potential, this home is ideal for families looking to put their personal touch on a well-built property. Upon entering, you'll be greeted by a bright, open-concept main floor featuring a combined kitchen, dining, and living space - perfect for entertaining or everyday family life. The kitchen provides ample space with a large island. The dining and living areas are cozy yet spacious, with plenty of natural light flowing through large windows. Upstairs, you'll find three generously sized bedrooms, including a primary bedroom with an en-suite bathroom for added privacy. A second full bathroom serves the other two bedrooms, making this a great home for families. The finished basement offers even more living space, and a great amount of storage space, ensuring everything has its place. Step outside to your fully fenced backyard, where you can relax or entertain on the private deck. It's the perfect spot for BBQs or unwinding after a long day. The backyard provides plenty of room for kids and pets to play safely. While the home has been well-maintained with key updates such as a 3-year-old furnace, AC, and roof, it's ready for your personal touch to make it truly shine. The location is unbeatable - just minutes away from schools, parks, and all the amenities that Tillsonburg has to offer. Don't miss out on this fantastic opportunity to make this home your own! (id:53193)
3 Bedroom
3 Bathroom
Royal LePage R.e. Wood Realty Brokerage
31 Emerson Mews
Collingwood, Ontario
Nestled within the vibrant new master-planned waterfront community, The Shipyards, this spectacular property offers 3100 sq ft of living space and an unparalleled lifestyle on the shores of Georgian Bay. With panoramic views of the Niagara Escarpment and Blue Mountain's ski hills, this 3-bedroom, 2 full and 2 half bathroom home is designed to captivate. Start your mornings on the 3rd floor east-facing terrace, watching the sunrise, and unwind in the evenings on the 3rd floor west-facing terrace, where sunset views stretch across the bay towards Collingwood's iconic grain elevator. The open-concept main floor is perfect for entertaining, featuring a gas fireplace in the living room, upgraded kitchen and a seamless flow between the living, dining, and kitchen areas. For added convenience, a private elevator provides easy access to all levels of the home. A spacious primary bedroom with 5 pc ensuite and oversized walk in closet is a perfect retreat with your own deck and views of Georgian Bay. 2 more spacious bedrooms and a 4 pc bath round out this floor plan. Engineered hardwood throughout various floors. A double car garage and parking for 2 more cars in front is another sought after feature in the downtown core. Step out your door and onto the water, perfect for kayaking and paddle boarding or take a short stroll to downtown Collingwood's charming shops, restaurants, art galleries, and entertainment venues. A stones-throw from your back terrace is the pick-up point for Collingwood Charters, offering sightseeing, sunset, and entertainment cruises. Plus, all the four-season recreational activities you could wish for golfing, skiing, marinas, hiking, and biking trails, are just a short drive away. Get in now at todays pricing as this highly sought-after waterfront community continues to grow with exciting new developments. Don't miss your chance to live in one of Collingwood's most desirable neighbourhoods. (id:53193)
3 Bedroom
4 Bathroom
3000 - 3249 sqft
Chestnut Park Real Estate

