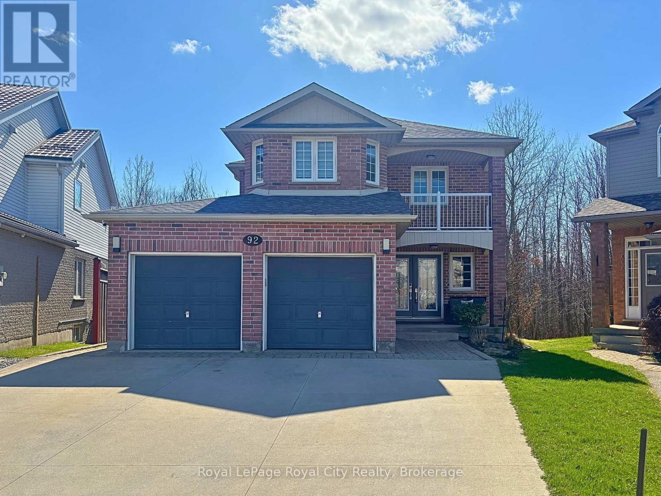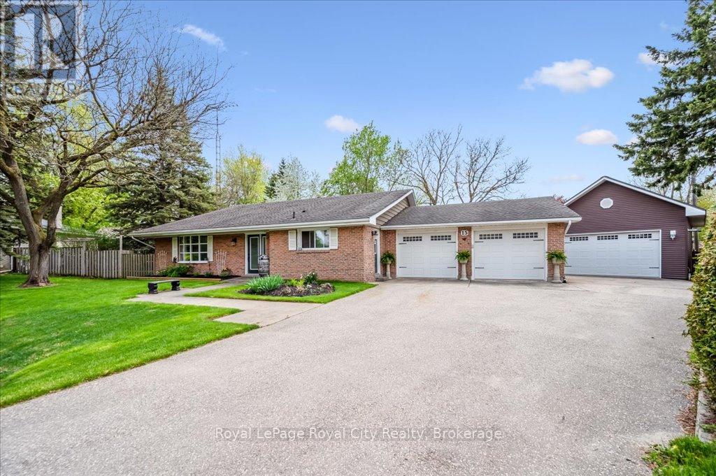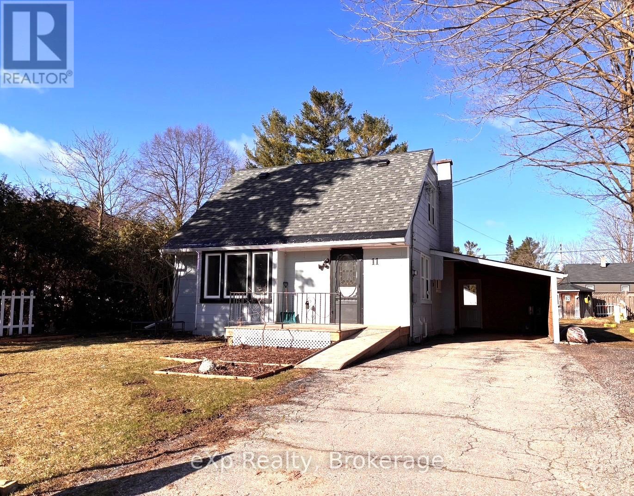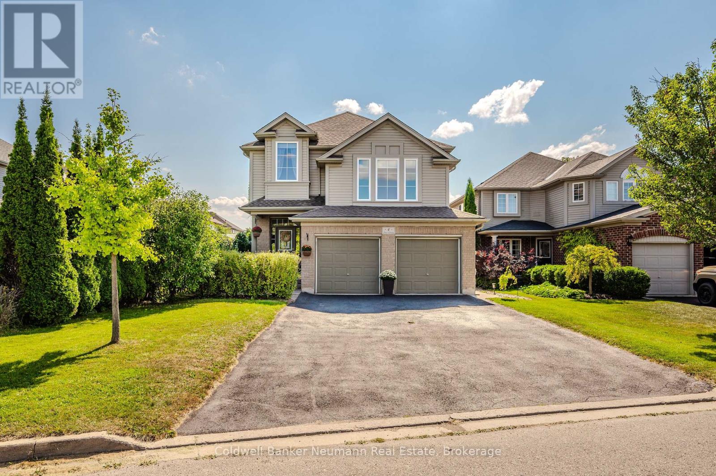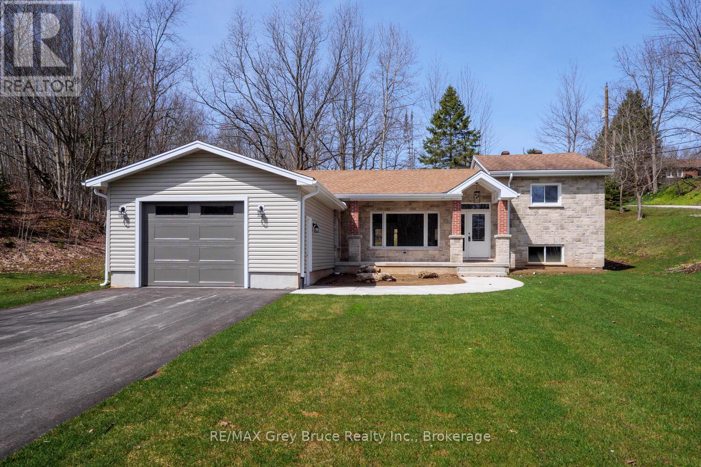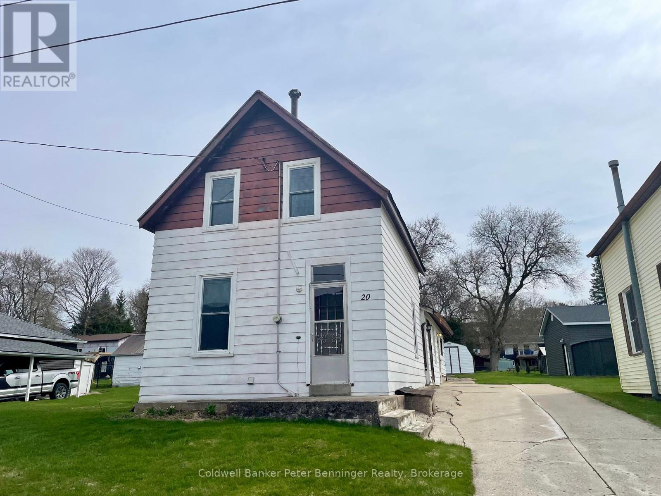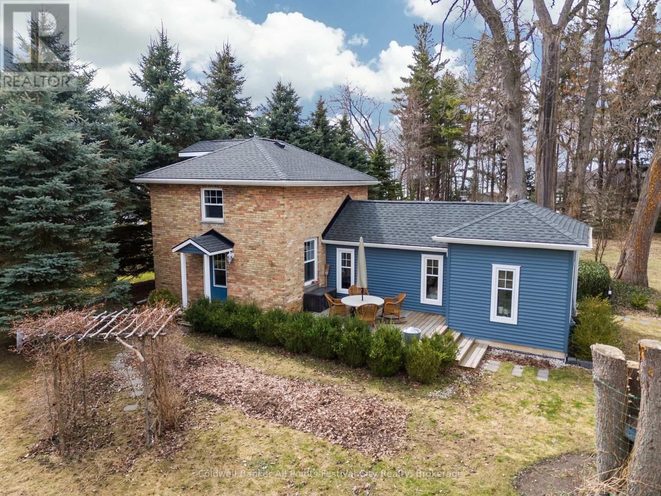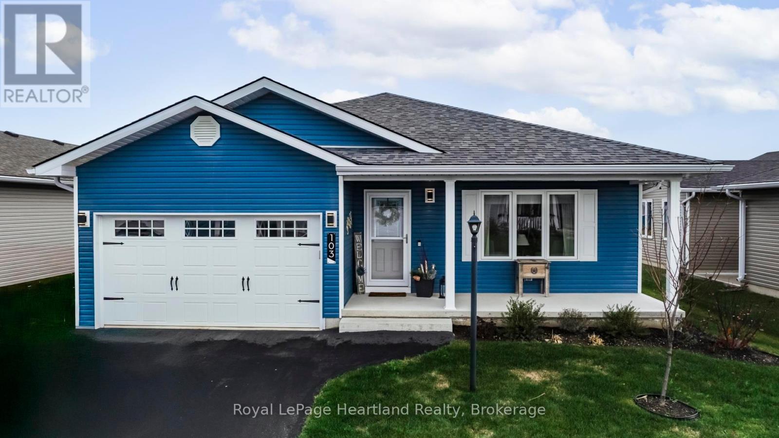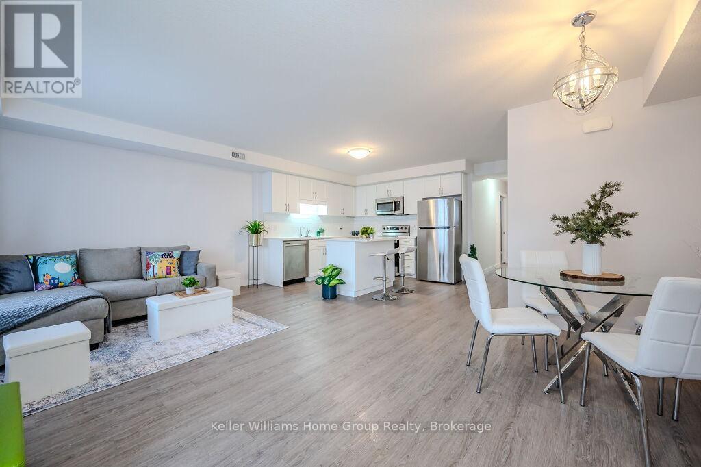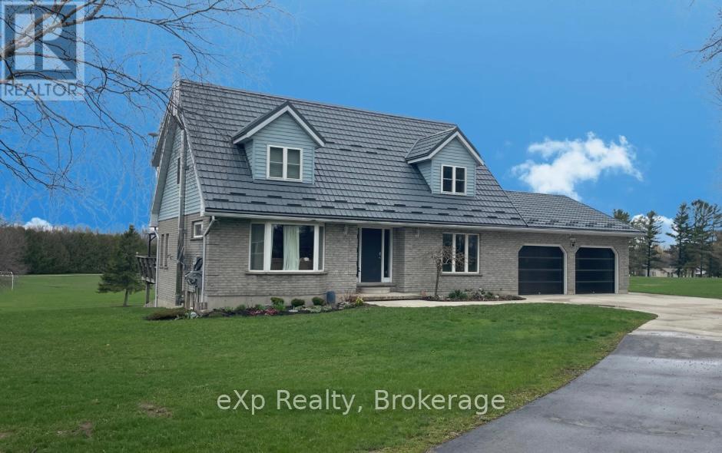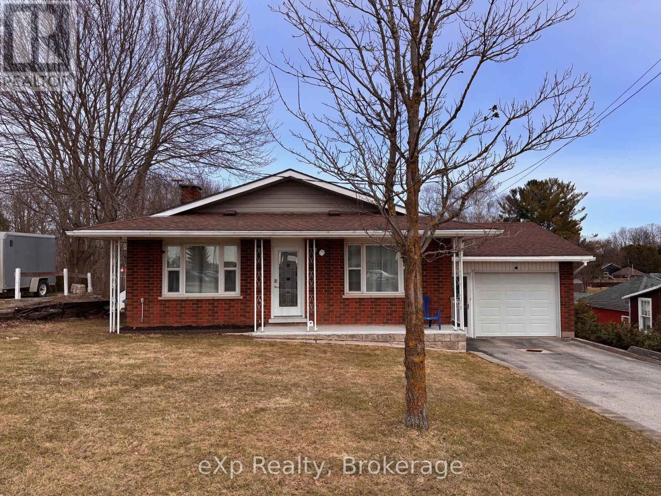92 Chillico Drive
Guelph, Ontario
This exceptional 2,300+sqft home is nestled on a quiet cul-de-sac and backs onto scenic greenspace in one of Guelphs most desirable neighbourhoods. The meticulously maintained and tastefully renovated interior showcases an inviting open concept living and dining area that is beautifully enhanced by engineered hardwood flooring and large windows. The heart of the home is the elegant kitchen, featuring Quartz countertops, a spacious island with a breakfast bar, and sleek modern finishes- perfect for both casual meals and entertaining. Patio sliders from the kitchen lead to an expansive upper deck, ideal for enjoying morning coffee or evening barbeques while overlooking the lush, private backyard. The main level also offers a convenient office space and a 2 piece bathroom. A grand curved staircase ascends to the second level, hosting the stunning primary suite, three additional generously sized bedrooms (one with private access to the balcony), and a 4 piece main bathroom. The primary retreat boasts a walk-in closet and a luxurious 4 piece ensuite, featuring a glass-enclosed shower and a deep soaker tub. The fully finished walk-out basement is designed for relaxation and entertainment, offering a huge recreation room with an attractive gas fireplace, a laundry area, and a 3 piece bathroom. Enjoy direct access from the basement out to the patio area with beautiful gardens and a sprawling backyard. Additional features include a concrete driveway, a spacious 2-car garage, and impeccable curb appeal. Located close to parks, schools, shopping, and trails, this home is a rare find and a must see! (id:53193)
4 Bedroom
4 Bathroom
2000 - 2500 sqft
Royal LePage Royal City Realty
15 Wellington Drive
Centre Wellington, Ontario
This is a special property that has much to offer - including an amazing QUIET location, a HUGE pie shaped lot ... AND a very nice detached 20 by 26 foot HEATED SHOP ! The home itself is a beautifully maintained backsplit offering over 1800 square feet of finished living space including 3 bedrooms and 2 full baths. Great layout with separate living and family rooms. Eat in kitchen. Walk out to the gorgeous back yard from the lower level. Attached 2 car garage. Situated in a desired mature area of Elora walkable to local schools. Lot is over 150 feet at the deepest point and over 140 feet across the back. You normally don't find a property like this right in town. Book your viewing today to see this rare offering. (id:53193)
3 Bedroom
2 Bathroom
1100 - 1500 sqft
Royal LePage Royal City Realty
11 Elizabeth Street
Brockton, Ontario
Cozy and comfortable 2 + 1 bedroom, 1.5 storey smoke-free home was well loved by its owners for the past 16 years! Situated in a quiet neighborhood in a desirable area of town, this home is the perfect fit for first-time Buyers, young couples or retirees looking for a manageable place to call home! Inside, the home offers an open concept kitchen and living room, creating a bright and inviting atmosphere. The dining room, which was previously utilized as a main floor bedroom, adds flexibility to the layout. The bathroom is equipped with an air jet tub, offering a touch of luxury. The second level accommodates two bedrooms, and the basement level serves as a practical space for a children's play area, laundry and storage. Outside offers a convenient carport, ramp to front door and a newer, very private deck with retractable awning, perfect for summertime outdoor living. The property boasts perennial beds and a generous yard, providing ample space for various outdoor activities.This home holds great potential for customization and offers a solid foundation for comfortable living in a peaceful setting. (id:53193)
3 Bedroom
1 Bathroom
700 - 1100 sqft
Exp Realty
4 Peer Drive
Guelph, Ontario
Welcome to 4 Peer Drive, a beautifully renovated detached family home in Guelphs Kortright Hills! This turnkey home has been updated top to bottom with standout features such as all new windows and beautiful glass sliding doors, engineered hardwood flooring and a dreamy kitchen with quartz countertops, high end stainless steel appliances (GE Cafe Series), and custom cabinetry. Designed for both comfort and functionality, this home offers two separate living areas, ideal for families or entertaining. The loft offers a cozy gas fireplace and the finished basement provides an additional bathroom, ample space for a rec room or home gym and a large office. Enjoy a private, fully fenced backyard with gazebo and a gas line hookup for the BBQ, perfect for hosting family and friends. Located in a family-friendly neighborhood near scenic trails, parks, top-rated schools, and with easy highway access, this home truly has it all. Move-in ready and magazine worthy - don't miss your chance to own this exceptional home! (id:53193)
3 Bedroom
4 Bathroom
2000 - 2500 sqft
Coldwell Banker Neumann Real Estate
1996 6th Avenue W
Owen Sound, Ontario
Nestled in a private setting, this beautifully renovated 4-bedroom, 3-bathroom home offers the ideal combination of modern updates and spacious living. With extensive renovations throughout, this home features updated wiring and plumbing, insulation, hot water on demand, new air exchanger, furnace with A/C, 3 brand new bathrooms and the list just keeps going, ensuring peace of mind for years to come. Step inside and be greeted by brand new flooring that flows seamlessly throughout the entire home, giving it a fresh, contemporary feel. The open-concept design creates an inviting space for family gatherings or entertaining guests, while the well-appointed kitchen provides both functionality and style. The large garage provides ample space for storage or a workshop, adding convenience to your everyday life. Located just a short distance from the scenic Kelso Beach, you'll enjoy easy access to outdoor activities and the beauty of the area. This home is a rare find, offering the perfect blend of privacy, modern updates, and a desirable location. Don't miss out on this opportunity. (id:53193)
4 Bedroom
3 Bathroom
1500 - 2000 sqft
RE/MAX Grey Bruce Realty Inc.
20 Elm Street S
Brockton, Ontario
This home has been in the family name for decades, but the time has come for a new family to enjoy. It's perfect for someone with a vision to restore its charm and transform it into a modern masterpiece. Whether you're a first time Buyer or an experienced renovator, the potential here is limitless. This home sits on a 66' X 165' lot, and offers a spacious eat in kitchen, living room and a 4pc bath combined with laundry facilities. Three bedrooms and a 1pc bath on the upper level. Forced air gas heat, which is older, fuse panel which will probably need to be updated to satisfy your insurance company. Roof shingles on kitchen section are approximately 7-8 years old. Balance of the home has steel roof. Detached workshop to the rear of the home has full storage above it. Keep as a workshop or transform to a garage or even additional living space. Great potential, awaiting a new owner. (id:53193)
3 Bedroom
2 Bathroom
700 - 1100 sqft
Coldwell Banker Peter Benninger Realty
77419a Bluewater Highway
Bluewater, Ontario
Charming two bedroom, two bath home with stunning lake views just outside of Bayfield. Nestled in a serene setting, this absolutely beautiful two bedroom, two bathroom home is a true gem. Perfectly positioned across from the prestigious Bluewater Golf Course, this property offers breathtaking lake views, providing the perfect backdrop for spectacular sunsets. Step inside to discover a warm and inviting interior featuring gleaming hardwood floors throughout. This home has been thoughtfully updated with numerous upgrades, including a brand new bathroom with a luxurious walk-in shower and a versatile bonus space, perfect for a second bedroom or office. The vinyl siding and roof were all done in 2019. The primary bedroom upstairs is a private retreat, boasting an elegant ensuite with an antique clawfoot tub, ideal for unwinding after a long day. The newly renovated kitchen is both stylish and functional, catering to all your culinary needs. Outside, the long laneway and ample parking provide plenty of space for guests, while the peaceful surroundings offer the perfect blend of privacy and convenience. Whether you're soaking in the tranquil lake views or enjoying a round of golf just steps away, this charming home offers an unparalleled lifestyle in one of Bayfield's most desirable locations. This property is perfect as a primary home if you are looking to downsize or retire, as well as a rental property, or a cottage for income generating investment. Don't miss out on this rare opportunity - book your viewing today! (id:53193)
2 Bedroom
2 Bathroom
700 - 1100 sqft
Coldwell Banker All Points-Festival City Realty
103 Huron Heights Drive
Ashfield-Colborne-Wawanosh, Ontario
Located in the heart of a peaceful, established neighborhood, this classy Stormview Model was built in 2022 and shows like new! Meticulously maintained, this 2 bedroom, 2 bath home features a cozy living room with a gas fireplace, a well-appointed kitchen with quartz countertops, walk in pantry, and upgraded sink and appliances. Hunter Douglas window coverings add a touch of elegance throughout. Enjoy year-round comfort with central air, a water softener, and hot water on demand. The functional layout includes French doors leading to a 36' x 10' deck, complete with a gazebo, privacy screen, and a convenient gas line for your BBQ. The double attached garage features cabinetry and an automatic door opener, while a back yard shed on a concrete pad offers additional storage. A concrete walkway on the north side of the home connects the shed to the house for easy access. Underneath, a crawl space provides even more storage options. Living in The Bluffs means more than just a beautiful home it's a vibrant lifestyle! Meet new friends while enjoying countless amenities, a clubhouse with activities like cards, darts, and fitness classes. Stay active in the gym or indoor pool, and marvel at breathtaking Lake Huron sunsets. Nearby golf courses, trails, marinas and the charming town of Goderich add to the appeal. Don't miss your chance to be part of The Bluffs on Lake Huron! (id:53193)
2 Bedroom
2 Bathroom
1400 - 1599 sqft
Royal LePage Heartland Realty
E - 166 Rochefort Street
Kitchener, Ontario
Stunning 2 Bedrooms, 2 Full-Bathroom Stacked Townhouse in Huron Gardens -Move-In-Ready! Welcome to your dream home built by Huron Creek Developments in the highly sought-after Huron Gardens community! This bright, east-facing home features a carpet-free and sleek white kitchen with stainless steel appliances, LED lighting and a water purifier. The modern, open-concept offers the perfect blend of style, comfort and convenience-ideal for first-time buyers, downsizers, or retirees seeking effortless living. Minutes from Longo's, top-rated schools, public transit, Huron Natural Area, Conestoga Doon Campus and HWY 401. (id:53193)
2 Bedroom
2 Bathroom
1000 - 1199 sqft
Keller Williams Home Group Realty
4324 Deep Bay Road
Minden Hills, Ontario
Welcome to River House! Discover this brand-new, beautifully crafted home nestled on 4.4 private, well-treed acres along the scenic Gull River in Minden. With 680 feet of river frontage, enjoy serene waterfront living with an easy boat ride into Gull Lake, or directly into downtown Minden for dining, shopping, and exploring.This bright and airy 1500 sq ft home features 4 bedrooms and 3 bathrooms, including a primary suite with a river view, ensuite bath, and spacious walk-in closet. The open-concept living space is filled with natural light, enhanced by 9 ft ceilings throughout. A custom eat-in kitchen boasts quartz countertops, a walk-in pantry, and state-of-the-art smart appliances. The open concept layout not only provides the perfect area for interior entertaining, but offers a striking indoor-outdoor space with glass French doors leading from the living room to a stunning 50 ft covered riverfront porch, the perfect spot to relax and take in the peaceful views. A true standout feature is the massive 34' x 44' detached garage, featuring 3 bays, 14 ft ceilings, a full bathroom, 100-amp hydro, and laundry hookup - ideal for a workshop, storage, or recreational space. Built for efficiency and low maintenance, the home features slab on grade with ICF construction, an outdoor wood-burning boiler for the in-floor radiant heating which services both the house and garage, plus three Mitsubishi mini-splits for backup heat and A/C. Additionally, the property is equipped with a brand-new septic system and drilled well for reliable, year-round living. Located just minutes from downtown Minden, this home offers easy access to restaurants, shopping, library, arena, school, and the scenic Riverwalk, or take advantage of the unique opportunity to boat directly into town from your own waterfront. This is a rare package in Haliburton County with its exceptional privacy, efficiency, and modern waterfront living with a stunning new home. (id:53193)
4 Bedroom
4 Bathroom
1100 - 1500 sqft
Century 21 Granite Realty Group Inc.
953 Greenock-Brant Line
Brockton, Ontario
Situated in the heart of Cargill, this 2.8-acre property perfectly blends peaceful country living with small-town charm. With scenic views of the ball diamonds, recreation center, and the serene Teeswater River, this well-maintained home, built in 1990, offers an ideal retreat for families or anyone seeking tranquility. Inside, you'll find a spacious layout with 3 bedrooms and 3 bathrooms, creating a bright and welcoming atmosphere. The finished walkout rec room adds extra space for entertaining or relaxation. For added convenience, laundry facilities are available on both the upper and lower levels.Recent updates include a modern, entertaining-sized kitchen complete with appliances, renovated bathrooms, a rear foyer, and a high-quality metal roof with a lifetime warranty. Some upgraded windows improve energy efficiency and provide peace of mind.The 36' x 40' shop, built in 2020, is equipped with in-floor heating and central vac, making it perfect for projects or additional storage. The property is enhanced by beautifully landscaped gardens, adding to its charm and curb appeal. Experience the best of country living with modern comforts, all within a welcoming village atmosphere. Don't miss out on this exceptional property! (id:53193)
3 Bedroom
3 Bathroom
2000 - 2500 sqft
Exp Realty
361 1st Avenue S
Arran-Elderslie, Ontario
Feature-packed property offers a spacious bungalow PLUS a versatile 24 x 40 ft. partially heated detached shop! If you ever wanted to work from home but didn't have the space, check this one out. Or perhaps you require a shop for your hobbies and crafts, or simply have an abundance of toys and no where to put them! The home itself is larger than it appears with many modern upgrades in the last four years including: a new kitchen, two 4pc baths (one with a walk-in shower and soaker tub), flooring, insulating and dry walling of basement, interior decor, composite rear (covered) deck and more. The main level flows nicely with an eat-in kitchen, comfortable-size living room, three bedrooms and bath. The lower level has so much room but also has a cozy feel with the gas fireplace. Filled with natural light thanks to the garden doors, which open up to your private back yard. Lots of room outside for kids playground equipment or a garden. You will also be surprised by the amount of interior storage space not to mention the 13.78 ft. x 22.64 ft. room situated under the attached garage. This space provides an additional access to the rear yard which makes it an excellent choice for storing the lawn tractor, gardening equipment, etc. And finally, where do you find an in-town lot that is 268 feet deep (and backing onto a treed area)? To sum it up...this property has something for everyone and would suit young families as well as retirees. Current owners access the rear shop via Wilson Street. (id:53193)
3 Bedroom
2 Bathroom
1100 - 1500 sqft
Exp Realty

