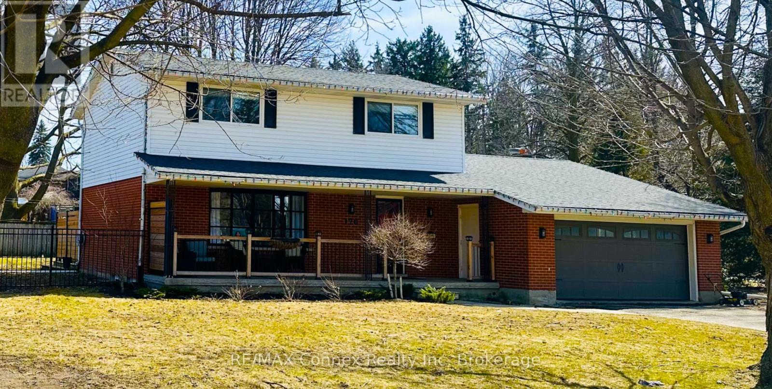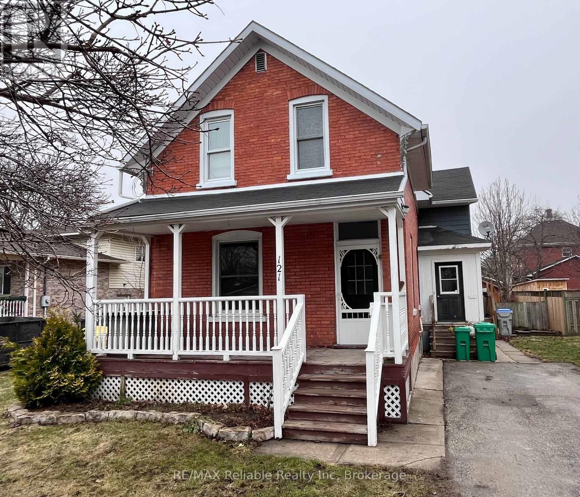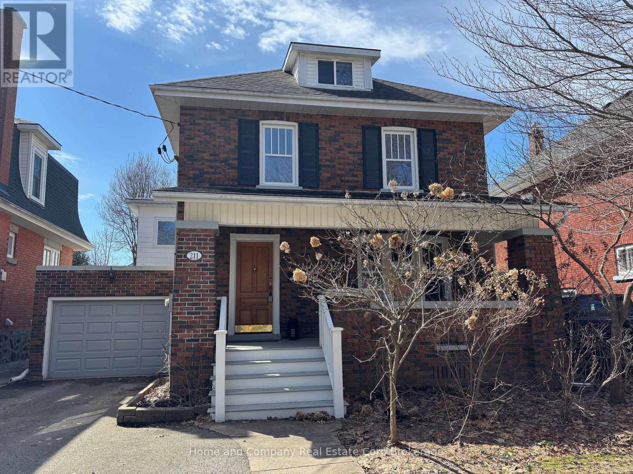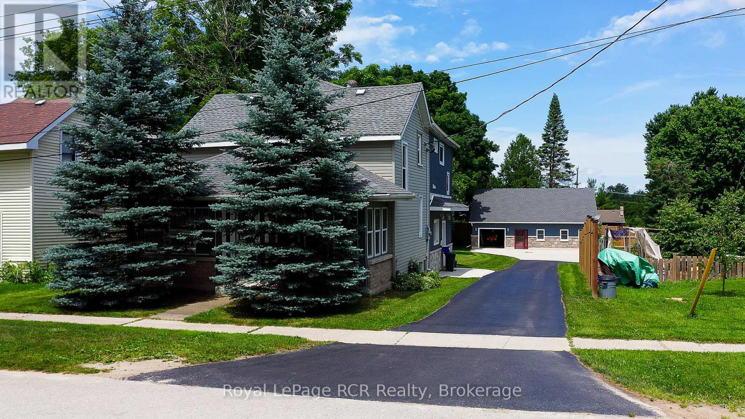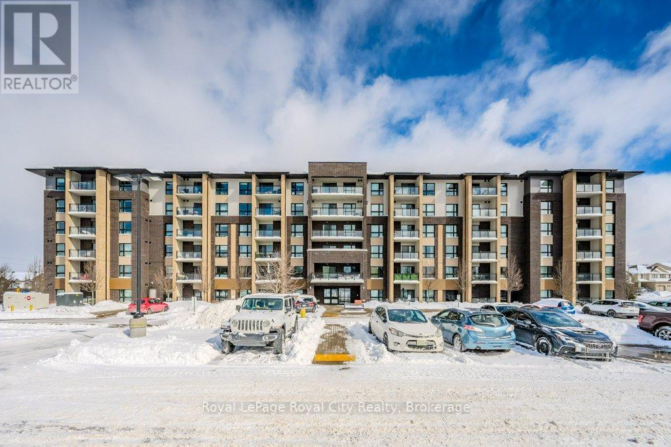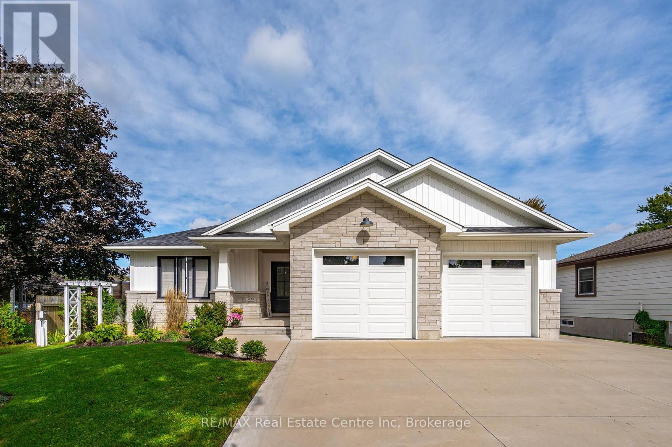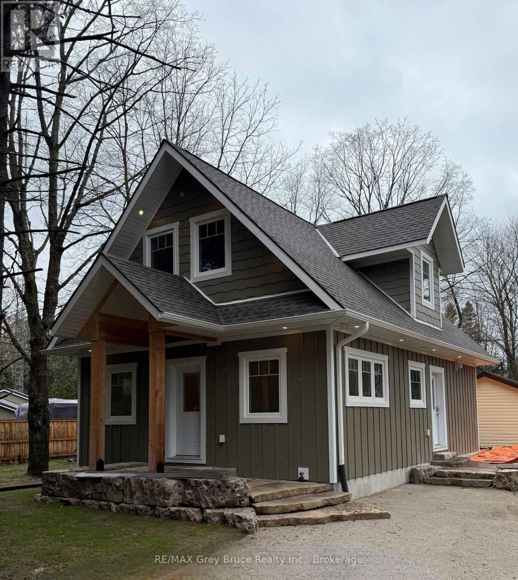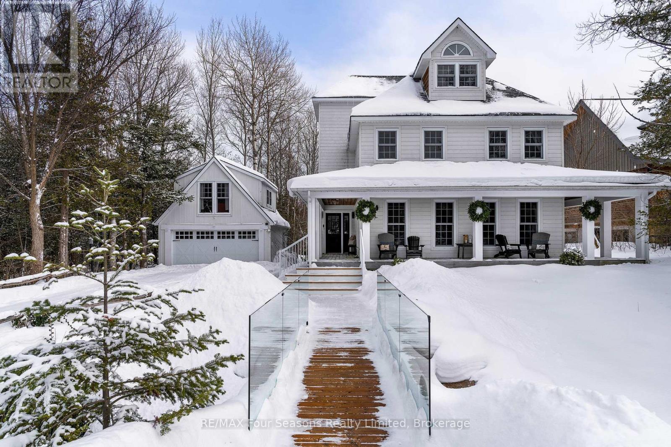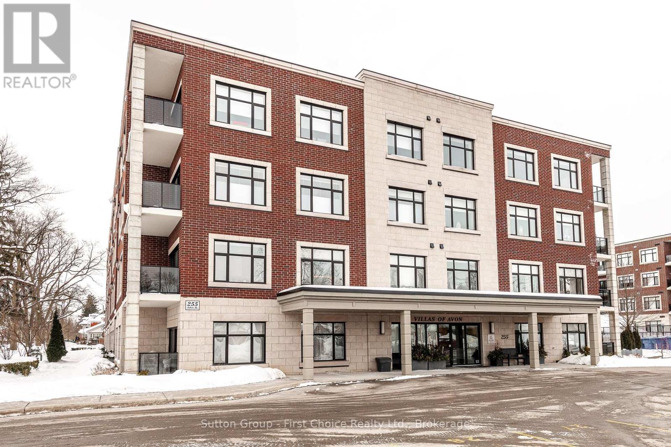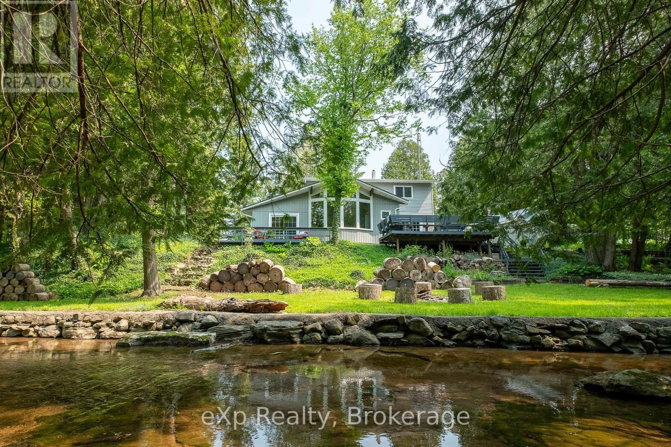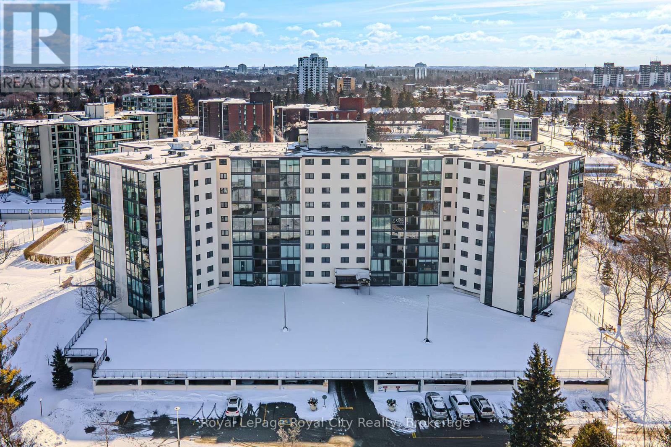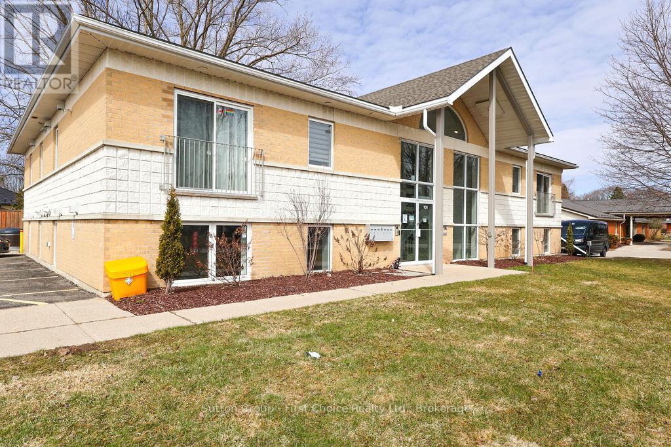120 Princess Street
Centre Wellington, Ontario
This home has only housed two families. It has seen many children grow up and served them well. The 137 x 112 ft. lot holds memories of children playing, bon fires, laughter and many happy moments. With a full-length back deck with lots of privacy for those relaxing summer nights or even a giant play pen if you are tired of chasing kids and want to relax for a while. Located in the middle of town, walking distance to all amenities, easy access to sports activities, walking trials, parks, splash pad, conservation area and beach and so much more. My favourite spot has been the bright and spacious sunroom with wall-to-wall windows and a walkout to the deck. The living room is open to the sunroom with a cozy gas fireplace, storage closet and a beautiful view. This is perfect for family nights in during heavy snow days. The kitchen has plenty of cupboard space, a breakfast bar for quick meals or socializing and room to maneuver during a lot of activity. The formal dining room has more than enough space for dinner parties and family meals. There is room for an extra long table to fit comfortably and has a fabulous view of the baseball field in the summer and skating rink in the winter. Upstairs is a renovated 5pc washroom, and four spacious bedrooms with their own closets. If you need more space, the unfinished basement creates room to grow. Summer nights can be had enjoying some time on the front porch to watch the rain, baseball and rugby. This house has a view of our fabulous community life. The town of Fergus holds so much value and has a lot to offer a growing family. Downtown is a five-minute walk to enjoy the picturesque view, local shops and restaurants or to have a cocktail overlooking the grand river. (id:53193)
4 Bedroom
2 Bathroom
2000 - 2500 sqft
RE/MAX Connex Realty Inc
121 Brock Street
Goderich, Ontario
Check out this stately 1.5 storey red brick home, boasting great curb appeal. This home offers 3 bedrooms and 2 full bathrooms. The main floor has tons of natural light, a spacious family & dining room, as well as a large kitchen. Main floor laundry and a 3 pc bathroom is conveniently located off the kitchen. At the back of the home there is an addition, completed 5 years ago, which provides a versatile space for options such as an office, home gym or hobby area. The patio doors lead out onto the newer covered deck where you will find the hot tub and a fully fenced yard. Plenty of outdoor storage is available with an attached storage area and detached garden shed. The private backyard is the perfect place for entertaining or relaxing after a long day. Heading back inside and going upstairs, you will find a large, renovated primary bedroom & 2 additional spacious bedrooms, 1 with a walk-in closet. There is also a 4 pc bathroom that was tastefully updated 2 years ago. This home is located close to shopping and activities at the historical Square and just a short drive to the beach, hospital and schools. Call today for your private viewing. (id:53193)
3 Bedroom
2 Bathroom
1500 - 2000 sqft
RE/MAX Reliable Realty Inc
211 Douglas Street
Stratford, Ontario
Welcome to 211 Douglas Street! Located in desirable Avon ward, this charming 4 bedroom, 2 bathroom home is located a short walk to the city centre, Stratford Hospital and TJ Dolan trails. Featuring a welcoming front porch and spacious foyer leading to the generous kitchen, formal living room with built-in floor to ceiling bookshelves and a dining room large enough for dinner parties. Make your way to the incredible addition, providing a main floor 3-piece bathroom and spacious family room with gas fireplace and access to your deck and yard. The second floor is home to the bedrooms, including an oversized primary with walk-in custom closet, a 5-piece bathroom and provides walk-up access to the finished attic space, perfect for hobbies, another bedroom or an additional recreation room. Under the fresh blanket of snow, you will find lovely perennial gardens, an expansive updated rear deck and plenty of parking with the double wide driveway and attached garage--such a treat for a well located century home. For more information or to set up a private showing, contact your REALTOR today! (id:53193)
4 Bedroom
2 Bathroom
2500 - 3000 sqft
Home And Company Real Estate Corp Brokerage
144 Loucks Lane Lane
Chatsworth, Ontario
Excellence and Elegance All in small town Ontario. This completely renovated 3 bedroom, 2 bath home offers stunning new chefs kitchen with quartz counter tops and separate coffee bar enough to make the amateur foodies eyes well up, updated bath rooms, engineered hardwood flooring, natural gas forced air furnace with air conditioning, updated windows, a large family room and spectacular primary suite with large deck and massive amounts of closet and storage space. Now head outside to the 40ft X 16ft in ground pool beside the 1100sq foot heated shop all right next to a beautiful 3 year old building and a heated garage which can be used as storage and with a zoning amendment you would have a terrific professional office, a granny flat, air BNB, lots of opportunities. There is a substantial paved and concrete lane and parking area. This outstanding property just set the new standard for "checking all the boxes" wonderful location about 10 minutes south of Owen Sound in the quaint little town of Chatsworth. (id:53193)
3 Bedroom
2 Bathroom
2000 - 2500 sqft
Royal LePage Rcr Realty
309 - 7 Kay Crescent
Guelph, Ontario
Calling all first-time home buyers, downsizers and investors! This bright and well maintained 2-bedroom, 2-bathroom condo, offers more space than the average unit with an outstanding view. It is perfectly situated in Guelph's sought-after South End offers a prime opportunity for student housing or a place to call home! 7 Kay Suite 309 features an open-concept layout, boasting a sleek kitchen with stainless steel appliances, ample counter space, and a breakfast bar, seamlessly flowing into a sunlit living and dining area. Step out onto your private balcony, a perfect spot to relax and enjoy the view. The spacious primary bedroom offers a private 3-piece ensuite, while the second bedroom is ideal for guests, a home office or student rental potential. Additional highlights include in-suite laundry, designated parking, and a fantastic building with a gym and party room! Located just minutes from shopping, dining, bus routes to the University of Guelph along with quick Highway 401 access, this condo offers the perfect blend of comfort, convenience and excellent opportunity for investors. Don't miss out! (id:53193)
2 Bedroom
2 Bathroom
900 - 999 sqft
Royal LePage Royal City Realty
635 King Street
Minto, Ontario
Stunning 4-bdrm, 3-bath bungalow nestled amidst mature trees W/backyard oasis! Meticulously designed & built by a local builder W/luxurious finishes & open-concept layout, this home epitomizes refined living. This 2000 build was under Tarion Warranty program & has a major structure warranty until 2027. Upon entering you're greeted by high ceilings & luxury vinyl plank floors that seamlessly flows throughout main living areas. Living room W/fireplace is framed by 2 expansive windows. Kitchen W/white locally made cabinetry, quartz counters, top-tier S/S appliances, subway-tiled backsplash & centre island W/bar seating. Sliding doors lead to 3-season sunroom creating harmonious indoor-outdoor living space. Primary suite W/luxury vinyl floors, window overlooking backyard & walk-through closet W/custom B/Is. Ensuite W/large vanity & glass shower. Completing main level is a front bdrm W/large window, laundry room & 3pc main bath. Finished bsmt W/rec room, fireplace & multiple windows. 2 add'l bdrms provide space for family or guests & B/I sauna offers perfect place to relax. A workshop caters to hobbyists & DIY enthusiasts while 3pc bath W/shower completes the level. Detached garage measures 15ft wide by 23ft long with 10ft ceiling & 10ft door! Utilities are included W/electrical service & gas & water lines roughed in from the house to garage. 8 X 10 vinyl board & batten siding shed W/2 aluminum windows & fibreglass doors. Attached oversized garage W/durable water-resistant wall & ceiling panels by Truscore & finished epoxy floor W/drain. Concrete driveway provide ample parking. Backyard oasis W/landscaped gardens & mature trees create private haven for relaxation. Greenspace backdrop enhances sense of tranquility making it an ideal space for outdoor gatherings. Down the street from Lions Heritage Park & short walk to Town of Palmerston where you'll find restaurants, shops & attractions. Experience perfect blend of luxury, comfort & convenience, your dream home awaits! (id:53193)
4 Bedroom
3 Bathroom
1100 - 1500 sqft
RE/MAX Real Estate Centre Inc
457 Huron Rd Road
South Bruce Peninsula, Ontario
Discover the perfect blend of modern comfort and lakeside charm in this stunning brand-new 1.5-story home located just a couple blocks from the shores of Lake Huron. With 3 bedrooms and 2 beautifully designed bathrooms, this home offers the ideal retreat for year-round living or a serene getaway. Step inside to a welcoming living space bathed in natural light, featuring high ceilings upstairs and stylish finishes. The gourmet kitchen boasts sleek countertops, custom cabinetry, and high-end appliances perfect for entertaining or preparing a cozy meal. The main-floor offers a living room, home office or den. Upstairs is a tranquil escape with 2 large bedrooms complete with a spa-like bathroom and laundry room combined. The homes modern design ensures energy efficiency and low maintenance, giving you more time to enjoy the lake lifestyle. Step outside to a spacious yard, ideal for summer barbecues, bonfires, or simply soaking in the fresh lake breeze. Whether you're looking for adventure or relaxation, this home is perfectly positioned near beaches, parks, and trails, offering endless outdoor activities like boating, fishing, and hiking. Don't miss the chance to own this exceptional new construction in a prime lakeside location. (id:53193)
3 Bedroom
2 Bathroom
1100 - 1500 sqft
RE/MAX Grey Bruce Realty Inc.
141 Aspen Way
Blue Mountains, Ontario
Secluded Retreat in Craigleith 6 Bed, 3.5 Bath with a Spa-Like Backyard. Nestled among the trees and set back from the street, this stunning home offers a perfect blend of privacy and convenience. A picturesque creek with a charming walking bridge welcomes you to this serene escape in the heart of Georgian Woodlands. Inside, the thoughtfully designed layout features six bedrooms and 3.5 bathrooms, ideal for family living and entertaining. The open-concept kitchen and dining area create a warm, inviting space, while the private third-floor primary suite boasts vaulted ceilings, an en suite bathroom, and a peaceful retreat from the rest of the home. Step outside to a spa-like backyard, where a covered deck, hot tub, sauna, and cold plunge invite relaxation year-round. Gather around the fire pit under the stars for unforgettable evenings. A separate two-car garage with a finished flex space above provides endless possibilities for a home office, gym, or guest suite. Conveniently located between Collingwood & Thornbury, this property is just minutes from Craigleith and Alpine Ski Clubs, Northwinds Beach, and a five-minute drive to Blue Mountain Village. Whether you seek adventure or tranquility, this home offers the best of both worlds. Schedule your private viewing today! (id:53193)
5 Bedroom
4 Bathroom
3000 - 3500 sqft
RE/MAX Four Seasons Realty Limited
102 - 255 John Street N
Stratford, Ontario
Welcome to this charming 2+ bedroom ground level condo nestled in a mature neighborhood. Situated in the Villas of Avon, this unit faces to the delightful tree lined Charles St and is walking distance to Downtown Stratford, the Avon River and theatres. This thoughtfully designed floor plan offers the perfect blend of privacy and functionality. Lets begin with the open kitchen, dining room and living room space, a primary bedroom with walk-in closet and 3pc ensuite, a second bedroom for company plus the bonus den/office, and finally a 4pc main bath and in-suite laundry. This unit includes a single underground parking space, along with recently updated flooring and blinds. Residents enjoy access to a common lounge, gym, guest suite, plus outdoor patio and bbq area. Call today for a private viewing. (id:53193)
3 Bedroom
2 Bathroom
1200 - 1399 sqft
Sutton Group - First Choice Realty Ltd.
19 & 23 Front Street
South Bruce Peninsula, Ontario
Welcome to 19 and 23 Front St, a home where memories are made and connections are nurtured. Nestled near Hepworth and just minutes from Sauble Beach, Southampton, and the Bruce Peninsula. Step inside to feel the gentle embrace of home. The main floor is filled with soft natural light, creating an atmosphere of peace and tranquility. The sunken family room, with its warm wood flooring and vaulted ceilings, is the perfect place to gather for cozy evenings, share stories, and create lasting moments. The heart of the home, the kitchen, exudes charm and comfort, with a vintage touch and porcelain tile flooring. As you look out the windows, you'll be greeted by the calming sight of the surrounding trees and the soothing flow of the Sauble River. Imagine mornings spent sipping coffee by the wall of windows, watching nature awaken with your loved ones. The formal living room, with its inviting gas fireplace, flows effortlessly into the dining area, making it easy to host family dinners, celebrations, or quiet evenings filled with laughter and conversation. Upstairs, you'll find three uniquely designed bedrooms, each with ample space to offer comfort and privacy for family and guests. The primary bedroom is your own serene retreat, featuring an ensuite and a walk-in closet. The freshly painted basement level offers room for kids to play, create, and explore while giving the whole family space to thrive. Outside, the magic continues. The extra lot provides space for guests to stay or the opportunity to create a private retreat The deck is the ideal place to relax, breathe in the fresh air, and enjoy the peaceful surroundings. With the Sauble River at your fingertips, afternoons can be spent kayaking, exploring, or simply sitting together, listening to the gentle sounds of the water. A detached garage/workshop and shed complete the property, adding practical value to this enchanting home. Don't miss the chance to make this home the setting for your family's next chapter. (id:53193)
3 Bedroom
3 Bathroom
2000 - 2500 sqft
Exp Realty
207 - 19 Woodlawn Road E
Guelph, Ontario
Spacious 2 bedroom 1 bath unit overlooking the drive entrance so you can see who is coming and going! This unit has been remodelled completely with laminate floors, newer kitchen and appliances, newer bathroom and fixtures, ceiling fans and doors in bedrooms, freshly painted throughout. This building offers many amenities; guest suite, pool, tennis court, party room, storage lockers etc. 1 car parking in covered garage area. (id:53193)
2 Bedroom
1 Bathroom
1000 - 1199 sqft
Royal LePage Royal City Realty
101 - 100 Gordon Street
Stratford, Ontario
This 1-Bedroom condo unit features quartz countertops and island, appliances (stove, refrigerator/freezer, microwave, dishwasher, hot water on demand, washer and dryer), forced air gas furnace and air conditioner. Common areas (hallways) are heated and cooled with ductless units. The unit has a designated storage locker, separate water, gas and electrical meters, water softener and the fastest internet service in Stratford, Wightman Fibre Optics, is available for each unit and the building is already wired for this service. The condo is located within walking distance to Shopping, Restaurants and Upper Queens Park. Book a Private Showing with your REALTOR Today! (id:53193)
1 Bedroom
1 Bathroom
500 - 599 sqft
Sutton Group - First Choice Realty Ltd.

