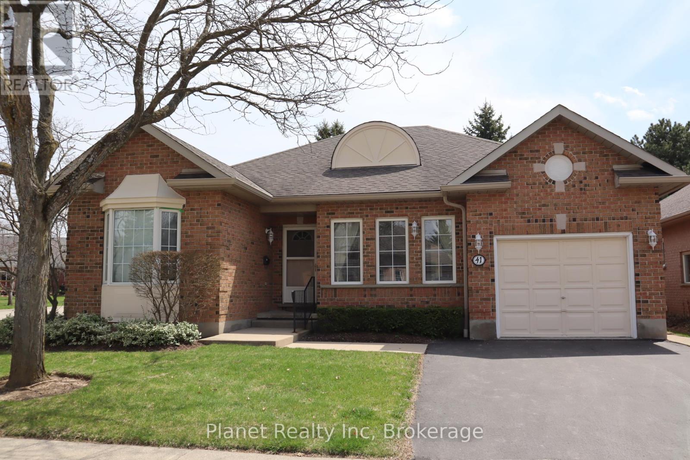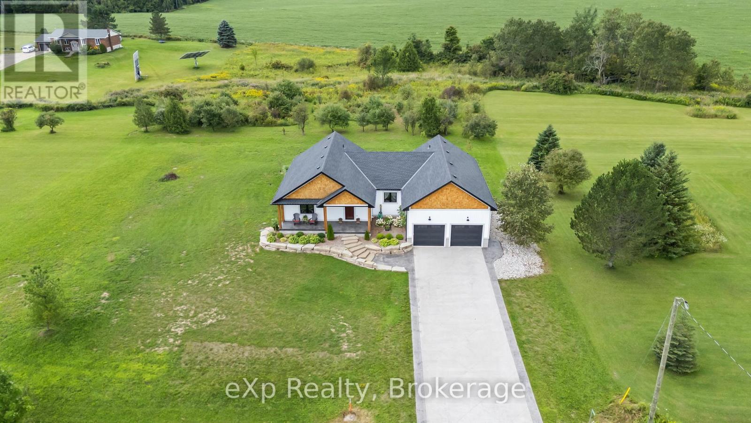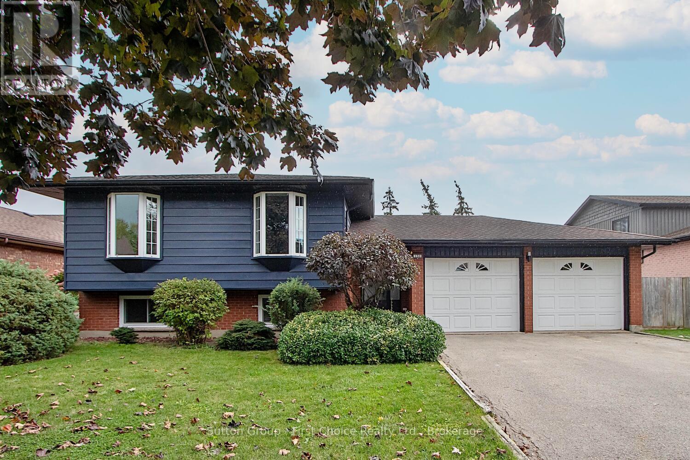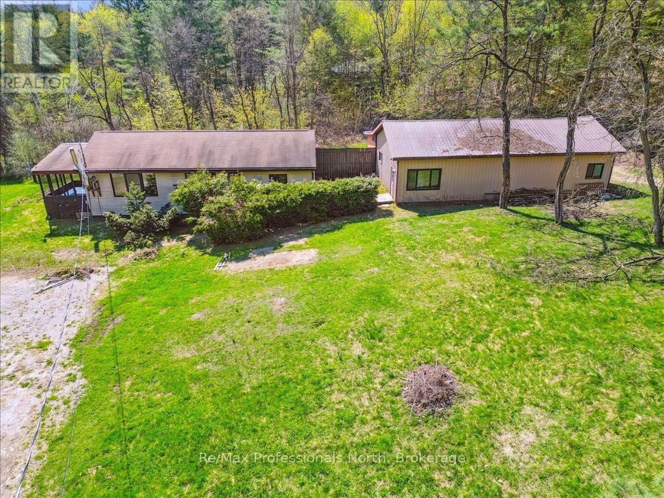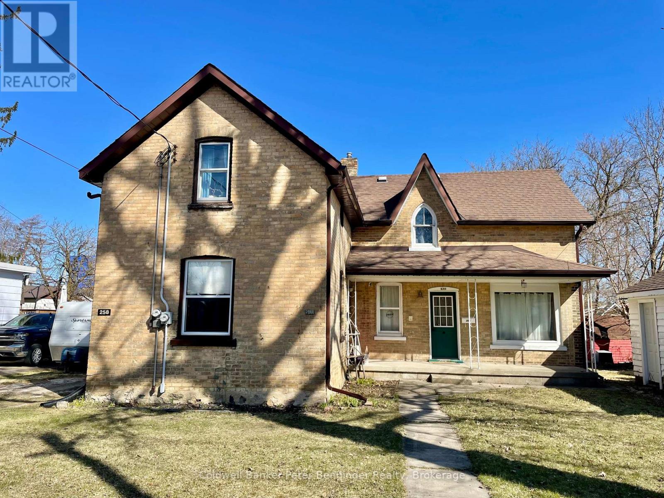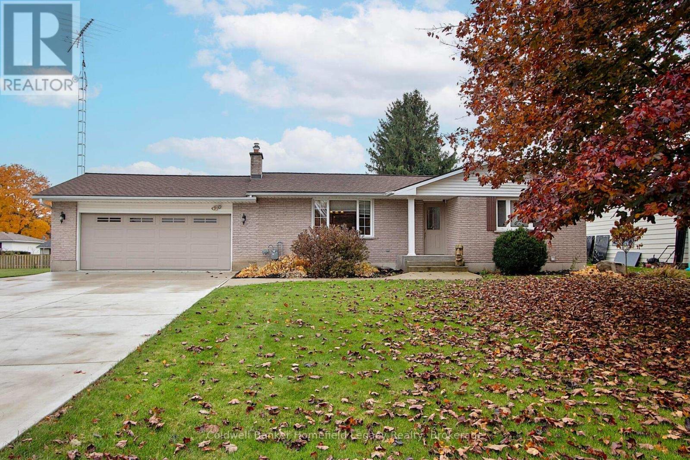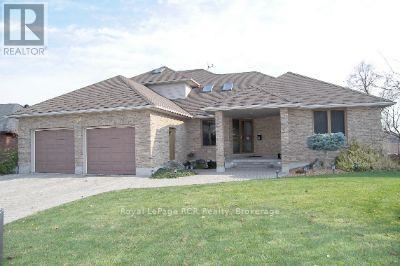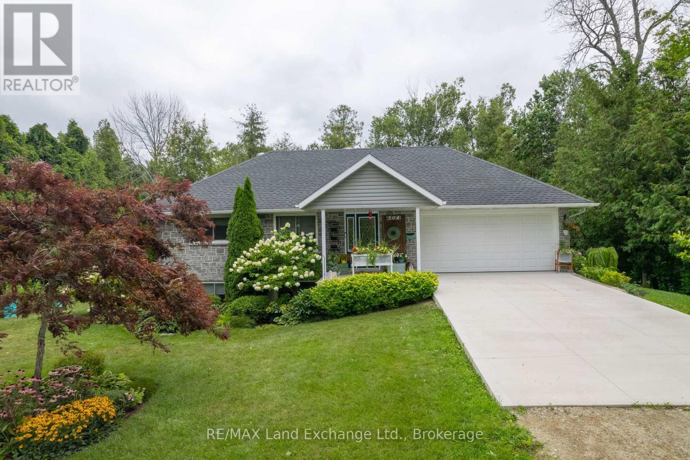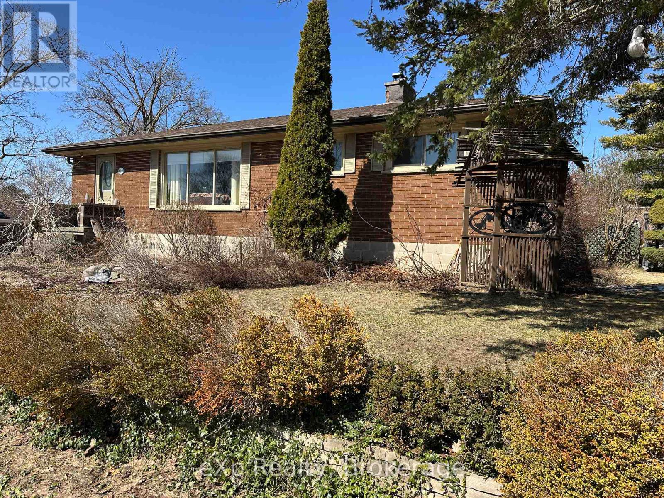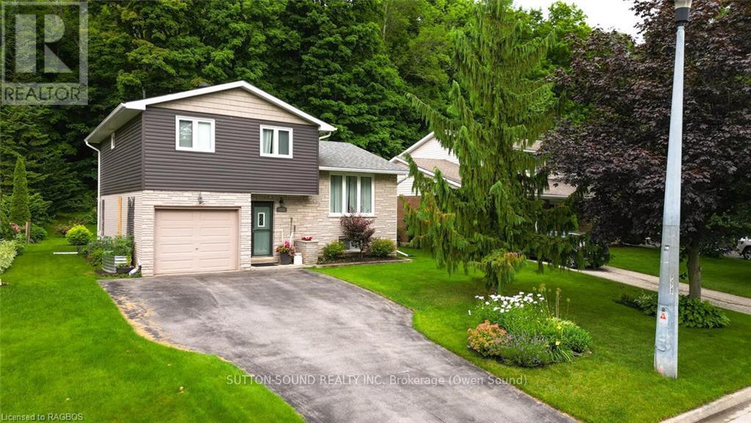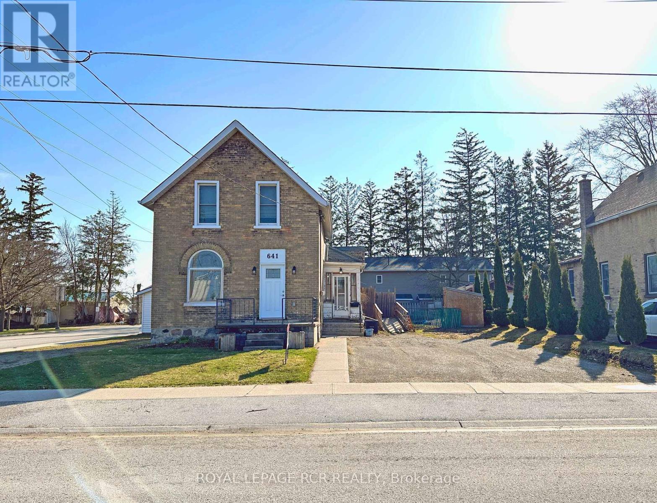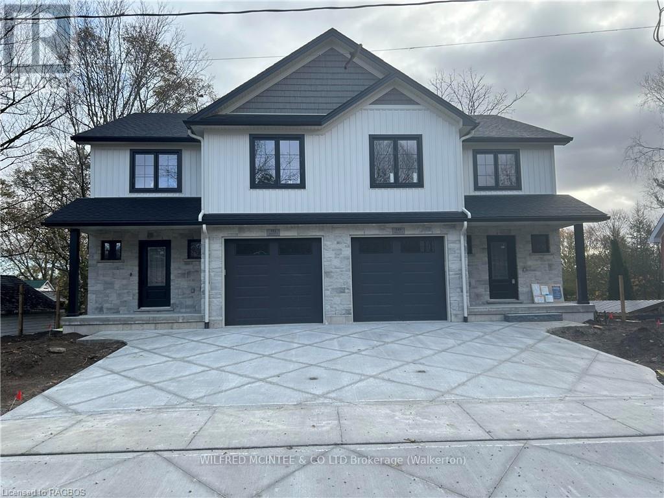41 Arbordale Walk
Guelph, Ontario
Welcome to 41 Arbordale Walk, a beautifully maintained home located in Guelph's prestigious Village by the Arboretum, one of Ontario's top retirement communities. This thoughtfully designed 2-bedroom, 3-bathroom property combines style, functionality, and a serene lifestyle. Inside, you'll find a bright and inviting layout, with large windows and thoughtful updates throughout. The spacious primary bedroom is a true retreat, complete with a renovated ensuite bathroom featuring a step-in glass shower. A full 4-piece guest bathroom on the main level ensures visitors are comfortable, while the basement offers an additional 3-piece bathroom with a shower. The heart of the home is the updated kitchen, featuring stainless steel appliances, stone countertops, and bar seating, perfect for casual meals or entertaining. Adjacent to the kitchen is a stunning sunroom with a skylight, filling the space with natural light and providing a cozy spot to relax. A versatile den adds flexibility, whether for a home office, library, or creative space. This home offers excellent practicality, including a single-car garage with driveway parking for two, and a partially finished basement that provides plenty of storage or the potential to create additional living space or bedrooms. Enjoy a host of mechanical updates, including a brand-new furnace (2025) as well! Outside, enjoy the beautifully maintained grounds and a brand-new (2025) private deck, all while being part of an active adult community. The Village by the Arboretum offers an impressive array of amenities, including a clubhouse, fitness facilities, a pool, walking trails, and vibrant social events to keep you connected. Located just minutes from Guelphs shops, restaurants, and healthcare facilities, This is a home that truly offers it all - style, functionality, and a vibrant community. Schedule your private tour today and experience the lifestyle you deserve! (id:53193)
2 Bedroom
3 Bathroom
1800 - 1999 sqft
Planet Realty Inc
173740 Mulock Road
West Grey, Ontario
Ready to Escape the Hustle and Bustle? Peaceful Country Living Just Minutes from Town! Only 12 minutes to Walmart in Hanover, 12 minutes to Durham, and 45 minutes to Bruce Power and the shores of Lake Huron.T his picturesque country setting is where you will find this exceptional ICF-constructed bungalow, built in 2020 and thoughtfully updated for modern living. With 3,600 sq. ft. of finished space (both levels), this home welcomes you with beautiful natural surroundings and views from every angle.The concrete driveway with a stamped border leads you to a generous covered front porch also stamped concrete and into a stylish, refreshed interior. The main floor features all-new flooring and fresh paint in 2023, a stunning kitchen with quartz countertops and new backsplash, and a spacious great room with west-facing, floor-to-ceiling windows.The primary bedroom includes a luxurious ensuite and walk-in closet, while two additional bedrooms share an updated 4-piece bath. Enjoy your morning coffee in the cozy 3-season sunroom or head downstairs to the fully finished basement. Downstairs you will find in-floor heating, two more bedrooms, another full bath, and a large rec room with a rough-in for a wet bar. The walk-out opens to a concrete patio perfect for relaxing and enjoying your private 2.4-acre property. With 11' ceilings in the garage, quality finishes throughout, and modern updates, this home offers the perfect blend of style, comfort, and convenience. (id:53193)
5 Bedroom
3 Bathroom
Exp Realty
131 Briarhill Drive
Stratford, Ontario
Welcome to this completely renovated home in the desirable Avon Ward! With 4 bedrooms and 2 bathrooms, this raised bungalow is just minutes from 2 great elementary schools and the 2 high schools. This home has been fully updated including new kitchen and bathroom, floors, doors and trim as well as mechanical and lighting. Every window has been replaced throughout the home except for 2. Step outside to a fenced backyard featuring a lovely patio area, perfect for entertaining or relaxing. The two-car garage offers ample storage for all of your family's activities. This home is move-in ready with immediate possession available. (id:53193)
4 Bedroom
2 Bathroom
1100 - 1500 sqft
Sutton Group - First Choice Realty Ltd.
1090 Whites Road
Muskoka Lakes, Ontario
Central Muskoka 1,225 sq. ft. Bungalow with 3 bedrooms & 2 bathrooms and a 1,300 sq. ft. Workshop on a beautiful 1.8 acres near Port Carling and lakes. Ideal property for a contractor. Workshop has 10 foot overhead door, office, 3 piece washroom, kitchenette, under steel roof plus a cover port for equipment of vehicles. The home has a good bones; ready for decorating or renovating to your taste. The living room has 2 fireplaces, wood burning & propane, sliding doors to Muskoka room. Large eat-in kitchen with dining area with bow window. The spacious slightly sloping lot is partly cleared surrounded by trees. Make an offer. (id:53193)
3 Bedroom
3 Bathroom
1100 - 1500 sqft
RE/MAX Professionals North
258 8th Street
Hanover, Ontario
Affordable 3 bedroom, 2 bath semi attached home with a private fenced back yard and oversized detached garage. Kitchen is comfortable, living room has a gas fireplace and exit to the enclosed rear sunroom. Primary bedroom on main level. 2 additional bedrooms on upper level. Some windows have been upgraded, furnace replaced in 2011, roof shingles approx 8 +/- years old. Good flooring and paint throughout. Simply move in and enjoy. Oversized garage allows lots of storage space. Rear yard is fenced and perfect to keep the kids or fur babies from running away. (id:53193)
3 Bedroom
2 Bathroom
1100 - 1500 sqft
Coldwell Banker Peter Benninger Realty
7 King Crescent
East Zorra-Tavistock, Ontario
AN OPPORTUNITY AWAITS : 7 KING CRESCENT HICKSON , HOMES IN THIS AREA DO NOT COME TO MARKET VERY OFTEN . GREAT LOCATION IN A QUIET NEIGHBOURHOOD CLOSE TO SCHOOL AND RECREATION FACILITYS , EASY DRIVE TO STRATFORD, LONDON, KITCHENER AND WOODSTOCK, THIS IMMACULATE BUNGALOW WITH LOTS OF RECENT UPGRADES AND IS SURE TO IMPRESS . THIS 3 BEDROOM ,2 BATH HOME ALSO FEATURES A FININSHED BASEMENT WITH A LARGE FAMILY ROOM THAT INCLUDES A GAS FIREPLACE AND WET BAR AREA. THIS HOME ALSO BOASTS AN EXTRA LARGE TWO CAR GARAGE WHICH IS INSULATED AND THE LARGE LEVEL LOT HAS LOTS OF SPACE FOR ENTERTAINING WITH THE LARGE DECK AND HOT TUB AREA BEING THE FOCAL POINT . ATTENTION TO DETAIL IS APPARENT EVERYWHERE YOU LOOK FROM THE UPGRADED KITCHEN AND DINING AREAS TO THE MODERN BATHROOMS , THE FURNACE AND A/C UNIT WERE REPLACED IN 2018 AND A GENERAC GENERATOR WAS INSTALLED JUST LAST YEAR . LOTS OF UPGRADES OUTSIDE AS WELL INCLUDING EXTRA LARGE CONCRETE DRIVEWAY WHICH CAN EASILY ACCOMMODATE 6 CARS, CONCRETE SIDEWALKS AND WALKWAYS AND FIREPIT AREA . THIS HOME IS READY TO MOVE IN AND ENJOY FOR MANY YEARS TO COME . PLEASE VIEW THE ONLINE PICTURES AND TOUR AND CALL TODAY TO SET UP YOUR APPOINTMENT TO VIEW .NOTE : SEVERAL OF THE ROOMS IN THE PHOTOS HAVE BEEN VIRTUALLY STAGED. **EXTRAS** To be confirmed ** This is a linked property.** (id:53193)
3 Bedroom
2 Bathroom
1100 - 1500 sqft
Coldwell Banker Homefield Legacy Realty
705 21st A Avenue
Hanover, Ontario
Executive home in great neighbourhood! This home is loaded with quality. Fenced, private yard with in-ground, kid friendly, 15 ft. X 28 ft., pool, and five - person hot Tub. Professionally landscaped. Paving stone patio, walkways and driveway. Large deck perfect for entertaining. All brick home with tilt and swing windows and doors. Large, private primary suite with walk-in closet and large ensuite, plus three more bedroom - one presently used as a den, and three bathrooms. Possible main floor in-law suite. From the large foyer, to the sweeping staircase to the second floor balcony and primary suite, and throughout the main floor kitchen, dining room and livingroom with catheral ceilings, this home radiates quality and showcase standards. Add in the skylights and hardwood flooring and trim, and this home becomes an outstanding find for any discriminating buyer. The mostly finished lower level features a large family room with a walk-out to the pool, hot tub and patio. There is plently of storage and the opportunity to still add finshed living space on the lower level. Gas fireplace in the livingroom. (id:53193)
4 Bedroom
3 Bathroom
2000 - 2500 sqft
Royal LePage Rcr Realty
504 Fawn Ridge
Huron-Kinloss, Ontario
Gardener's Paradise on a large private lot that is "Move in Ready" in Point Clark. This 3 bedroom, 2 Bath Raised Bungalow sits on a professionally landscaped lot that is sure to please any garden enthusiasts!! This home calls out to all empty nesters or a family with an older child that wants their own space within this 1600 sq foot home that sits on 2 levels. Open concept main floor is flooded with natural light from every room in this home, main floor laundry, coffee bar, Walk through to double Garage and direct access to the rear deck and patio below. This is the perfect blend of a modern home with lots of upgrades, low maintenance exterior that is accentuated with the lovingly designed gardens. The yard has a Garden Shanty (14 x 12) with electricity, and Potting Shed (12 x 8), which are only 2 of the 4 outbuildings. The outdoor space features various gardens containing distinctive species of shrubs, trees, perennials and native plants to enjoy. Privacy is the key to this corner location and only enhances the charm that this tastefully decorated home with full finished basement has to offer. This property is a must see to be appreciated. Amenities such as beach access, parks and walking trails are only minutes away with a short stroll . List of upgrades include: Driveway and Garage Floor, Furnace Yearly Check 2024, Generator Panel professionally Installed, New Kitchen Appliances 2024, Roof New shingles 2019, Septic Bed Inspected and replaced 2018. **EXTRAS** Troy Bilt Riding Lawn Mower, Home Lite Gas Trimmer, Poulan Pro Leaf blower/vac. Good clean items in working order. Seller is open to include some furniture as well. (id:53193)
3 Bedroom
2 Bathroom
700 - 1100 sqft
RE/MAX Land Exchange Ltd.
610 13 Street
Hanover, Ontario
This charming bungalow in Hanover is the perfect blend of comfort and functionality. It features two fully self-contained levels, each with its own private entrance, modern kitchens, and updated bathrooms. Additional highlights include durable 50-year shingles, two refrigerators, stoves, and dishwashers, a luxurious deep soaker tub on the lower level, a workshop space perfect for hobbies or projects, and energy-efficient LED lighting downstairs. Whether you're looking for multi-generational living, rental income, or a welcoming home, this property is a must-see. Dont miss your chance to own this gem in Hanover! (id:53193)
4 Bedroom
2 Bathroom
1100 - 1500 sqft
Exp Realty
136 6th Avenue W
Owen Sound, Ontario
FAMILY HOME IN SOUGHT AFTER AREA!! This 3 bed, 2 bath family home offers the space to raise or grow your family. Imagine the children playing, pets roaming and adults relaxing with the escarpment backdrop providing peace and tranquility. This home boasts 3 entertainment areas including the living room, family room with sliding doors to back patio and a large recreational room for the kids or the pool table you have always wanted. Easy access to your BBQ through the sliding doors off kitchen onto upper deck. Other features include spacious primary bedroom with 2 double closets, large tiled front entrance, attached garage and large back deck. Brand new furnace installed. An absolutely wonderful neighbourhood with a private oasis......what more could you want?! (id:53193)
3 Bedroom
2 Bathroom
1100 - 1500 sqft
Sutton-Sound Realty
641 10th Avenue
Hanover, Ontario
1.5 storey brick home sitting on a nice sized corner lot in Hanover awaits its new owner to come and make it their own. This property gives you lots of space to build a garage or possibly an addition! Getting you started, it does have a separate large workshop with hydro measuring approx. 12' x 20'. This family home is within walking distance to downtown, the Hanover Park, trails and Hanover Heights Community School. Step inside from your mudroom to a nice sized eat-in kitchen with plenty of cabinets and a large main floor laundry room with new exterior French doors to your deck. This home also features a cozy living room, separate dining room with original glass French doors and all original hardwood throughout. Upstairs you will find 3 bedrooms, and an updated 3 pc bath. The basement will be great for storage and has a 1pc bath; toilet. This home also comes complete with appliances as well! Call your Realtor and book your private showing. (id:53193)
3 Bedroom
1 Bathroom
1100 - 1500 sqft
Royal LePage Rcr Realty
549 Queen Street N
Arran-Elderslie, Ontario
WOW!! VERY IMPRESSIVE BRAND NEW HOME PRICED AT $549,900!! See this 2 story, luxurious semi detached home built by an excellent local builder, Candue Homes, in the vibrant village of Paisley. Easy and economical living with open concept on the main level featuring kitchen with quartz countertops, breakfast bar and appliances included, dining room with doors to a private deck, comfortable living room with electric fireplace and convenient powder room. Second level with spacious primary bedroom with luxurious ensuite and walk in closet, 2 additional bedrooms, main 4 pc. bath and laundry nook. Basement with a spacious finished family room, storage room and utility room. Enjoy a 10 x 12 deck, fenced backyard, attached garage, sodded lawn and concrete driveway. Impressive quality workmanship and finishes. This home ticks all the boxes!! 20 minute drive to Bruce Power and the beautiful shores of Lake Huron. Call for details!. (id:53193)
3 Bedroom
3 Bathroom
1500 - 2000 sqft
Wilfred Mcintee & Co Limited

