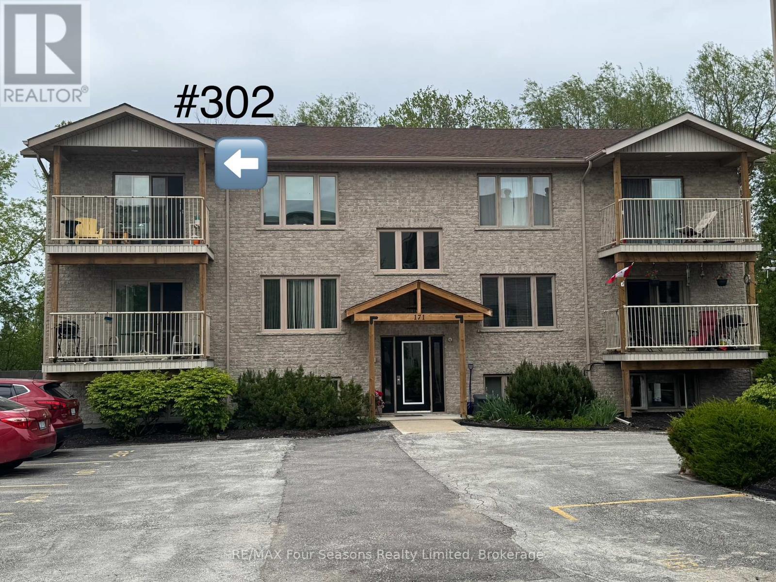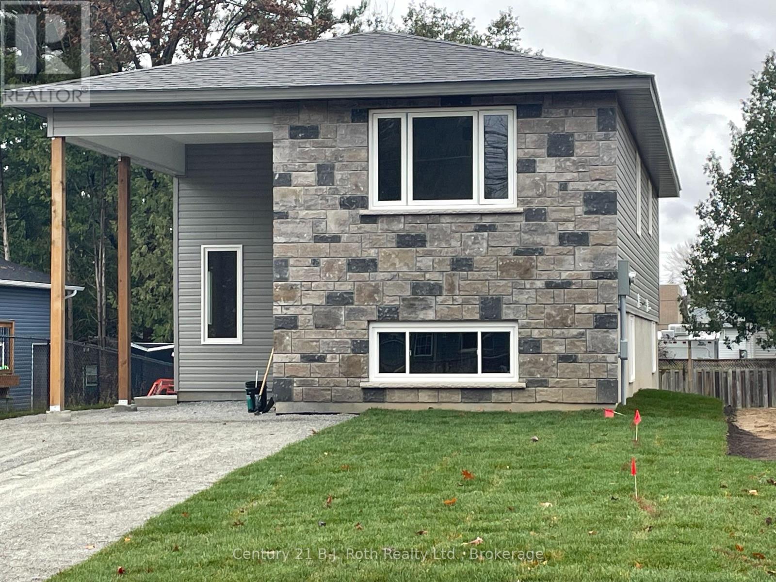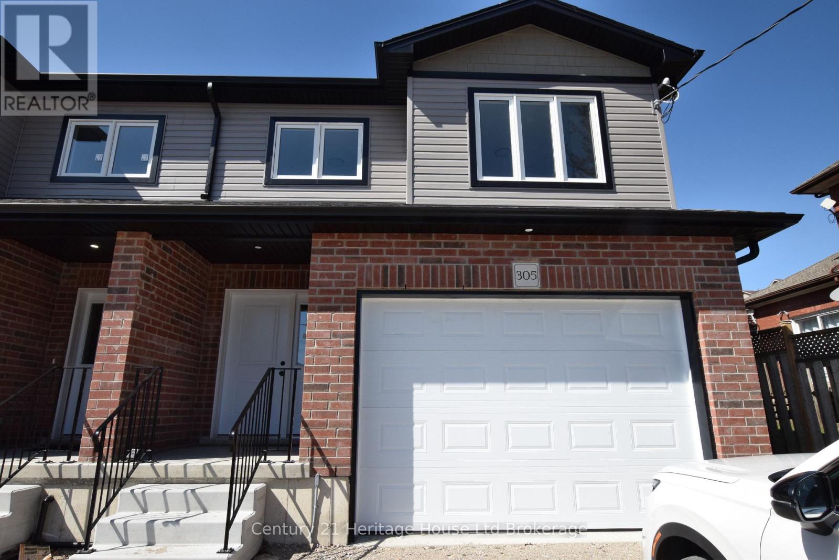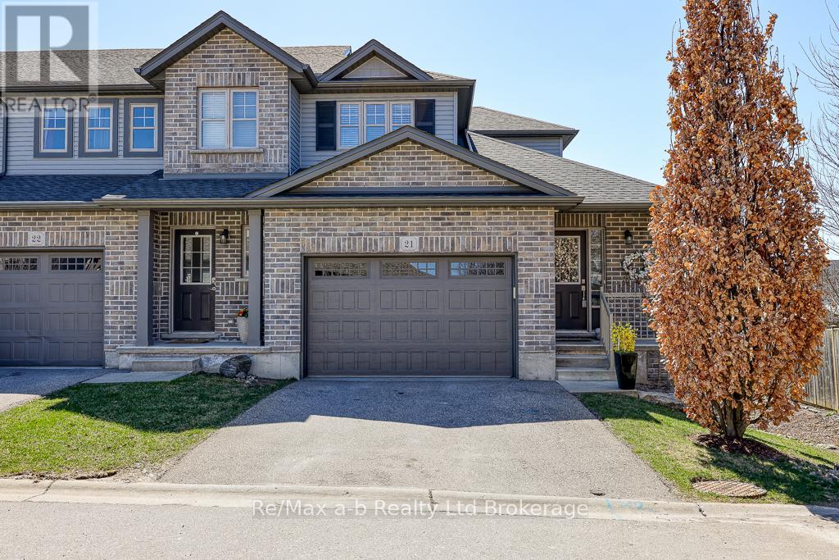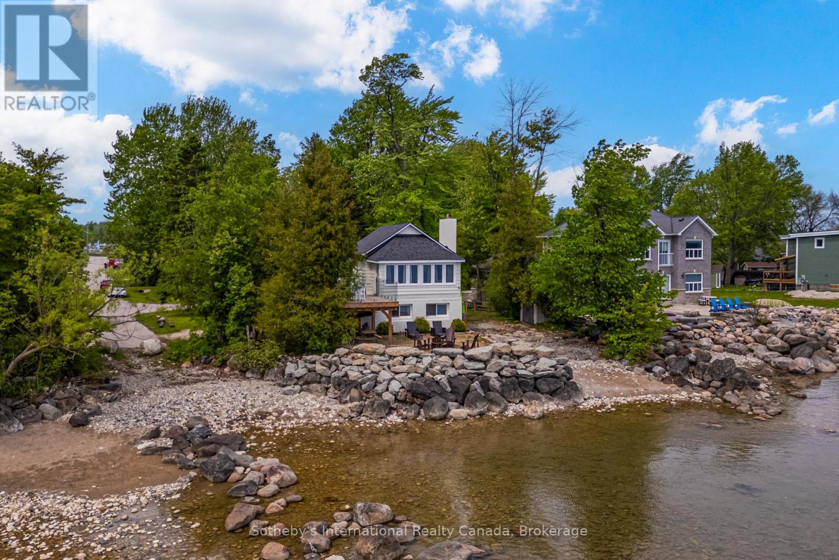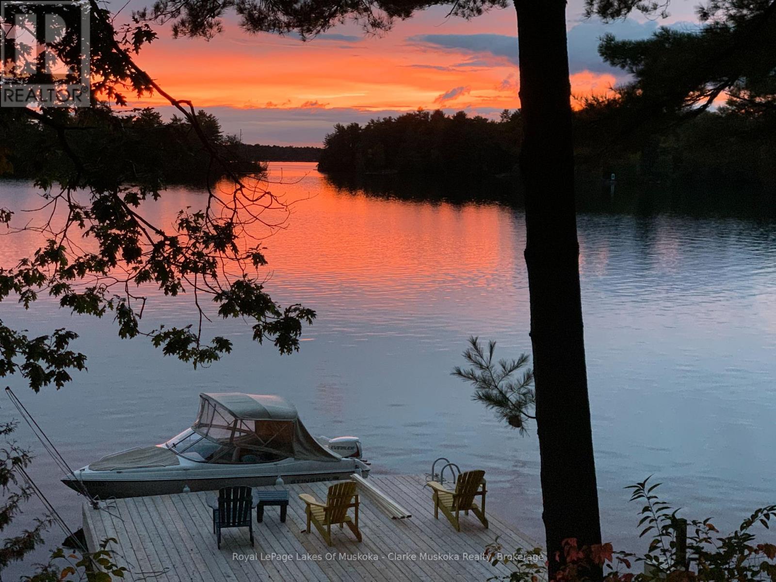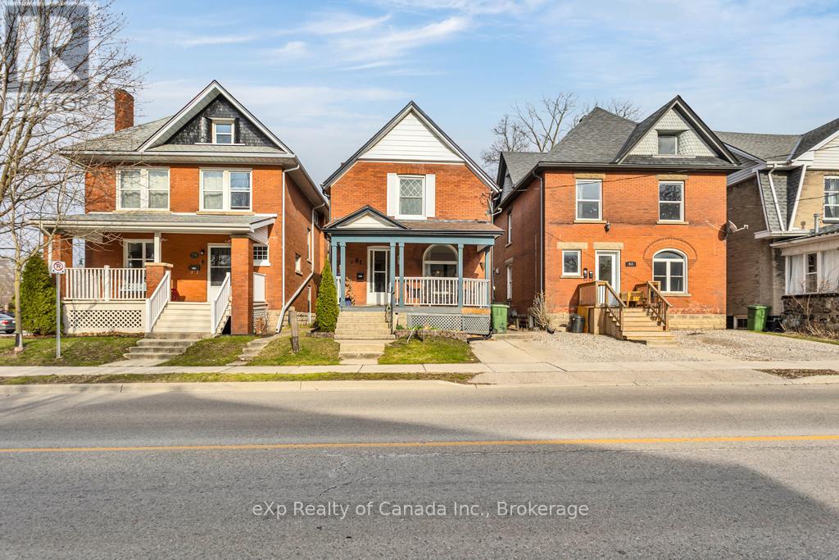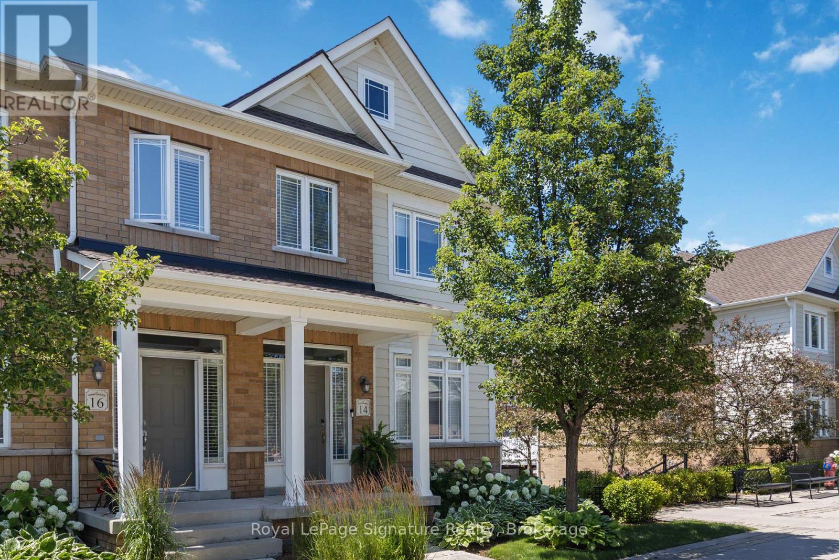302 - 171 Eighth Street
Collingwood, Ontario
Perfect for first time buyers and downsizers! Fantastic third level unit in a quiet neighbourhood centrally located in Collingwood. Open concept living room, dining room, kitchen, large and bright South facing balcony, 2 bedrooms and 1four piece bathroom. In-floor radiant heat and air exchanger provide clean economical heat; air-conditioning; 4 appliances plus washer & dryer included. Great location within walking distance to downtown; bus stop out front of building; playground and trails nearby; one designated parking spot included. Call today for your private showing! (id:53193)
2 Bedroom
1 Bathroom
1000 - 1199 sqft
RE/MAX Four Seasons Realty Limited
255 Wedgewood Drive
Woodstock, Ontario
Executive bungalow in a highly sought-after location. This home backs onto a scenic green space with a stream and sits on a premium corner lot. Inside, a spacious foyer welcomes you with abundant natural light. The open-concept layout includes a living room with cathedral ceilings, a gas fireplace framed by large windows that bring the outdoors in. The kitchen is generously sized with a central island ideal for hosting family and friends while the dining room overlooks the private backyard.The primary suite offers a peaceful retreat, complete with views of the green space, a large bedroom, and a spacious ensuite featuring double sinks, a soaker tub, and a separate shower. A second bedroom and full bathroom are located at the front of the home. The recently renovated lower level is impressive. A striking fireplace anchors the expansive family room, which also includes a wet bar and beverage centre. Patio doors lead to a hardscaped patio area, perfect for entertaining. A third bedroom with backyard views is currently used as a home gym. Down a private hallway, you'll find a fourth bedroom, an additional full bath, and a cold room. Step outside from the dining area onto a raised, covered deck that overlooks the tranquil stream, an ideal spot to unwind. Stairs lead down to a newly installed two-level patio. The fully fenced yard includes French drains and provides a secure space for children and pets. The lower level offers great potential as an in-law suite. All appliances are included. (id:53193)
4 Bedroom
3 Bathroom
1100 - 1500 sqft
RE/MAX A-B Realty Ltd Brokerage
15 Stoney Road
Tiny, Ontario
Welcome to 15 Stoney Rd., where luxury meets comfort in this beautifully designed, high-quality home built in 2021! This 4 -bedroom, 4 bathroom bungalow is perfect for retirees or anyone seeking a turnkey, low-maintenance lifestyle with top-tier finishes and thoughtful upgrades. From the moment you arrive, you'll notice the real granite exterior skirting, covered front porch floor, and striking fireplace surround a testament to the craftsmanship throughout. Inside, 9-ft ceilings, engineered hardwood, and heated porcelain floors create a warm, inviting space. The open-concept living area features a custom kitchen, a large island, backsplash, and an osmosis water filtration system perfect for entertaining! The primary suite is a true retreat with a walk-in closet, ensuite with double sinks, and a private walk-out to a 14 x 22 deck with a gas hookup and stairs leading to the landscaped backyard. The two guest bedrooms offer large windows, ample closet space, and easy access to a beautifully appointed main bath. The fully finished basement provides even more living space, featuring 1 additional bedroom, a large family room, a 3-piece bath, in floor radiant heat, tons of storage, and a cold room. Need space for hobbies or toys? You'll love the oversized double garage (22 x 28) with inside entry and an insulated 20 x 29 shop! Additional upgrades include 200AMP electrical, built-in speakers, central vacuum, water softener, owned hot water tank, and a drinking water purification system. The asphalt paved driveway and private yard add to the appeal. Located in a peaceful, sought-after area, this home offers modern convenience, elegant finishes, and a move-in-ready experience. Don't miss out, book your private showing today! (id:53193)
4 Bedroom
4 Bathroom
Revel Realty Inc
3382 Azcona Avenue
Severn, Ontario
Enjoy this newly constructed, 3 bedroom raised bungalow in Cumberland Beach with large primary bedroom and bright kitchen with breakfast bar. Full bright, high unfinished basement with large windows and rough-in 3 piece bath. Patio door walkout from basement to back yard, perfect for creating your own additional living space or separate living area. Forced air gas furnace with HVAC, municipal water and sewer, close to public school and easy access to Highway 11. Price includes HST, new home Tarion Registration, survey and 2025 membership to Cumberland Beach Rate Payers Association. Enjoy access to the CBRA private waterfront property only a few blocks away! (id:53193)
3 Bedroom
1 Bathroom
700 - 1100 sqft
Century 21 B.j. Roth Realty Ltd.
305 Simcoe Street
Woodstock, Ontario
BEAUTIFUL BRAND NEW 1706 SQ FT SEMI WITH OVERSIZE GARAGE AND DOUBLE DRIVE READY FOR YOU TO MOVE IN NOW! SPACIOUS FLOOR PLAN WITH OPEN CONCEPT GREAT ROOM KITCHEN DINING AND ISLAND BREAKFAST BAR. PATIO DOORS ACCESS TO YOUR OWN BIG BACK YARD. THREE VERY GENEROUS SIZE BEDROOMS, TWO AND A HALF BATHROOMS, PRIMARY WITH ENSUITE AND WALK IN CLOSET, UPPER LEVEL LAUNDRY ROOM. BASEMENT HAS 3 PC BATHROOM ROUGH-IN AND PLENTY OF SPACE FOR YOUR REC ROOM AND 4TH BEDROOM. VERY HANDY LOCATION A VERY SHORT WALK TO SHOPPERS DRUG MART, RESTAURANTS, AND SHOPPING UPTOWN. DIRECT LINK BY MILL STREET TO THE 401 AND OTHER MAJOR HIGHWAYS. THIS HOME IS AN EXCELLENT FAMILY VALUE WITH A NEW HOME WARRANTY, INSPECTION APPROVED, AND YOURS AT AN AFFORDABLE PRICE. (id:53193)
3 Bedroom
3 Bathroom
1500 - 2000 sqft
Century 21 Heritage House Ltd Brokerage
21 - 175 Ingersoll Street N
Ingersoll, Ontario
Welcome to your private retreat in The Enclave at Victoria Hills! This customize, upgraded end-unit bungaloft townhouse with a walkout basement and 1.5-car garage is tucked into a premium location and offers the perfect blend of style, space, and functionality. Inside, youll find a show-stopping kitchen with quartz countertops, a generous breakfast bar that seats 5-6, a sleek glass tile backsplash, gas stove, and an abundance of storage, including a convenient corner pantry. Hosting is a dream thanks to a built-in wet bar (or coffee station) complete with a bar fridge. The open-concept great room features soaring vaulted ceilings, a cozy gas fireplace, and a spacious dining area with custom built-in sideboard cabinetry. Main floor laundry and a 2-piece bathroom add everyday convenience. The loft-style primary suite feels like your own private haven, featuring a large walk-in closet and ensuite with heated floors. The fully finished walkout lower level is bright and inviting with no dark basement vibes here! It offers a family room with views of the back patio, a full 4-piece bath, a bedroom with a privilege door to the bathroom, plus a bonus room with a sink that could easily convert into a second kitchen. Step outside to enjoy spring sunshine on your south-facing deck, complete with an awning for optional shade or entertain below on the spacious lower patio. Even the oversized garage has a wow factor with epoxy flooring, making it feel like an extension of the home. This one-of-a-kind home in The Enclave is ready for you to call it home. Come experience the lifestyle you've been waiting for! (id:53193)
2 Bedroom
3 Bathroom
1400 - 1599 sqft
RE/MAX A-B Realty Ltd Brokerage
9363 Culloden Road
Bayham, Ontario
Updated Bungalow in the Country on a Large Lot! Welcome to 9363 Culloden Road, located half way between Tillsonburg and Aylmer, sitting on just under 1 acre of a lot that has no rear neighbours, only mature trees and open fields. This home is ready to welcome it's next family, just move in and enjoy the many recent updates including new windows and door (2025), water softener (2025), steel roof (2021), furnace (2022) water holding tank (2022) front and rear decks (2023). The main floor offers 3 bedrooms, a large 4 piece bathroom with laundry, and a spacious eat-in kitchen with sliding doors to access the large rear deck. Perfect for entertaining or keeping an eye on the kids while they play in the fully fenced backyard. The basement is partially finished and has high ceilings, a blank slate ready for your vision of a rec room. Need extra storage space? Take advantage of the large storage container in the back that sits on a concrete pad and has electricity. Added bonus for the golfers as this home is right across the street from a public golf course. Easy to access being just 20 minutes South of the 401 and only 15 minutes away from Port Burwell beach just in time for the Summer! (id:53193)
3 Bedroom
1 Bathroom
700 - 1100 sqft
Gale Group Realty Brokerage Ltd
104 William Street
Norfolk, Ontario
This appealing 2 bedroom, 1 bath bungalow is located in a friendly neighbourhood and walking distance to almost everything in Delhi!. Complimented with a paved driveway and a detached single car garage. A private hidden patio stone deck just behind the garage for your BBQ and patio chairs to sit and appreciate your backyard. The interior of the home receives family and friends with a foyer that leads to kitchen or basement. Alternately, use the front door to welcome your visitors. Bake, boil, simmer, roast and toast in the eat-in kitchen. Main floor 4 piece bath has linen closet just beside it. Both the primary and secondary bedroom enjoy ample room. The living room and primary bedroom have hardwood flooring. Main floor has light and bright windows. The basement has a laundry area and laundry tub sink, plus storage and utility area. A comfortable walk to elementary schools, high school, coffee shops and dining or take a drive or the Ride Norfolk public transit to visit the rest of what Norfolk County has to offer! Roof on house 2021. Roof on garage 2024. Furnace and heat/cooling pump 2023. Owned water heater 2023. Dishwasher 2023. (id:53193)
2 Bedroom
1 Bathroom
700 - 1100 sqft
RE/MAX Tri-County Realty Inc Brokerage
16 William Avenue
Wasaga Beach, Ontario
As seen on HGTV! Stunning waterfront property with approx. 56' of pristine, unobstructed Georgian Bay Views. This 3 bedroom, 1 bathroom cottage/chalet is the perfect four seasons escape. Mere minutes to Ontario's premier ski destination AND the world's longest fresh water beach, you are in the heart of it all. Recently updated to a high quality by Scott McGillivray on Season 1 of Scott's Vacation House Rules, you will immediately feel the relief of stress when stepping inside. The reverse floor plan, with bedrooms and bathroom on ground level and the incredible open concept upper level, with eat-in kitchen and living room, allows for unobstructed views of sunsets and endless water. Walk-out from the bright and cozy living room to the incredible glass railing deck, perfect for outdoor entertaining. Down the outside stairs from the deck you will find a sandy oasis complete with Muskoka chairs, a firepit and easy access into the water. The detached bunkie provides for added three season sleeping, a cool hangout for the kids and plenty of storage underneath. Don't miss your opportunity to have a little slice of Canadian heaven! **Being Sold Completely Turn-Key** (id:53193)
3 Bedroom
1 Bathroom
Sotheby's International Realty Canada
3946 East Shore Road
Severn, Ontario
Discover your dream waterfront retreat at 3946 East Shore Road, nestled on the pristine shores of Gloucester Pool. This west-facing, 3-bedroom, 1-bathroom cottage is set on just under an acre of land, featuring 100ft of deep water frontage framed by rock formations and windswept pines. Enjoy breathtaking, expansive views and stunning sunsets from the comfort of your home, accessible year-round. Additional amenities include a double-wide garage with storage above, making this the perfect sanctuary for both leisure and adventure. Don't miss this rare opportunity to own a slice of paradise. (id:53193)
3 Bedroom
1 Bathroom
700 - 1100 sqft
Royal LePage Lakes Of Muskoka - Clarke Muskoka Realty
81 Elgin Street
St. Thomas, Ontario
Welcome to 81 Elgin Street in St. Thomas! This beautifully kept home is ready to move in and enjoy. Many original features, and newer touches create an inviting, homey environment for you and your family to enjoy. From the large front porch to the rear deck and everything in between this house will have something for everyone. (id:53193)
3 Bedroom
1 Bathroom
1100 - 1500 sqft
Exp Realty Of Canada Inc.
14 Montclair Mews
Collingwood, Ontario
Welcome to 14 Montclair Mews! This exquisite end-unit townhome is situated in the highly desirable Shipyards community of Collingwood - a location that perfectly blends modern living with easy access to both the town's vibrant amenities and the stunning natural surroundings. This open concept layout features three spacious bedrooms, three beautifully appointed bathrooms, and a versatile ground-floor office/den, providing ample space. Nestled in one of Collingwood's most sought-after communities, this property offers unbeatable convenience. Downtown Collingwood, with its charming boutiques, fantastic dining, shopping, and local attractions, is only a short stroll away. Plus, Georgian Bay is just moments from your doorstep, offering breathtaking views of the Bay and the Collingwood terminals. Inside, you'll be welcomed by a freshly painted interior that exudes style, with timeless finishes throughout. The beautifully upgraded kitchen, featuring sleek stainless steel appliances and thoughtful design details, serves as the heart of the home. With tall ceilings, the space flows effortlessly into the open concept living and dining areas. As an end unit, this home benefits from additional windows along the side, allowing for an abundance of natural light. The living area opens seamlessly onto an oversized deck ideal for relaxing, entertaining, or enjoying the outdoors. Complete with a cozy sitting area and an electric awning, it's the perfect spot to savour your morning coffee and enjoy peaceful evenings. The home also offers the added convenience of an oversized garage and two additional parking spots below the deck. This makes coming and going easy, even on snowy mornings. With the ideal combination of modern living, easy access to Collingwood's amenities, ski clubs, and outdoor activities, this property truly can't be beaten. Don't miss your chance to call this stunning townhome your own and immerse yourself in the vibrant Collingwood lifestyle! (id:53193)
3 Bedroom
3 Bathroom
1600 - 1799 sqft
Royal LePage Signature Realty

