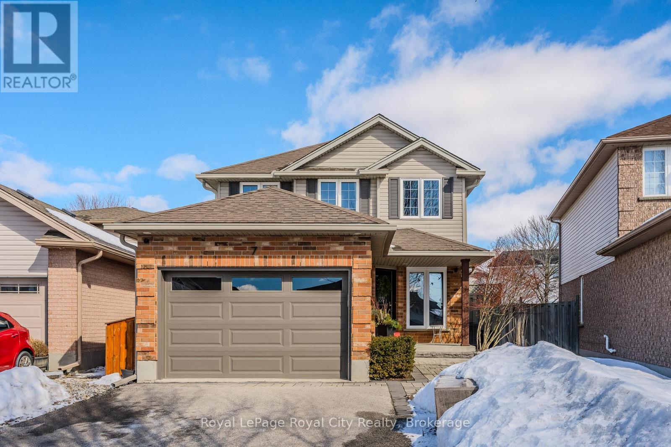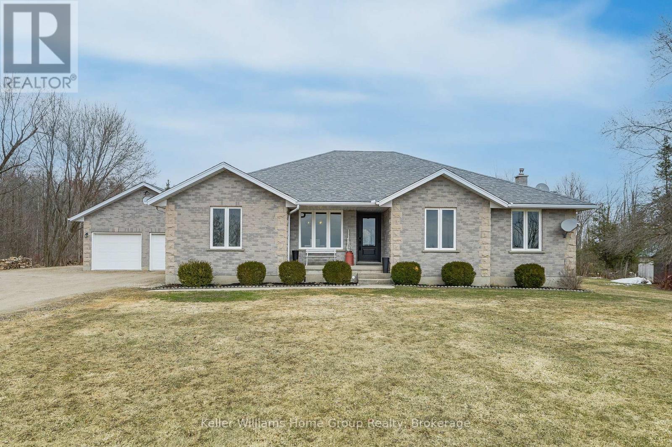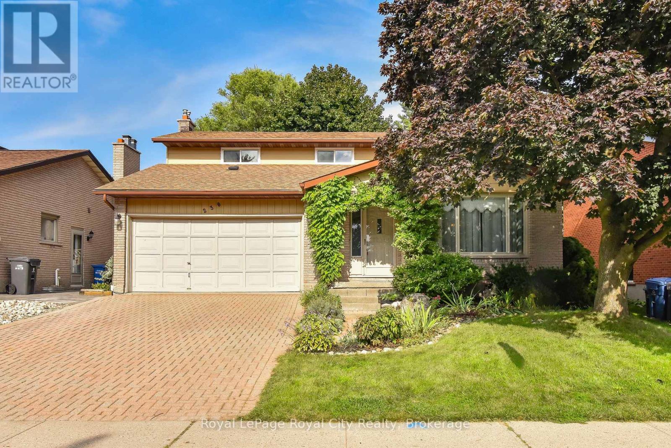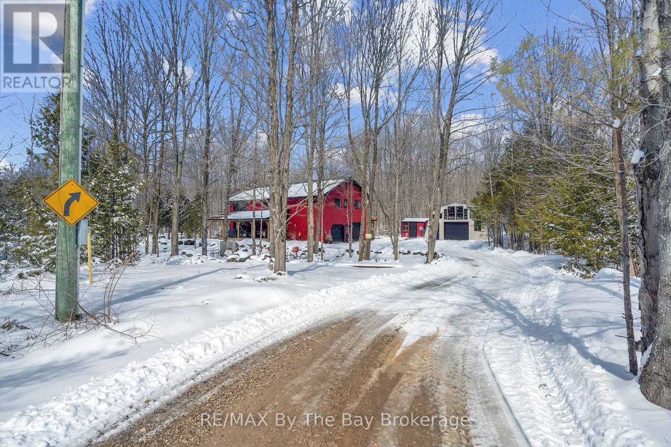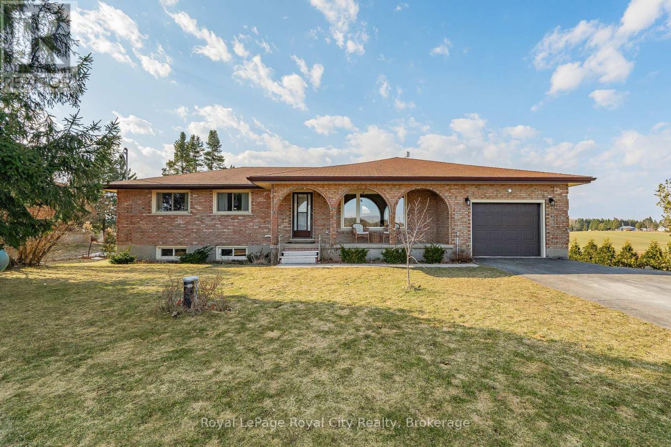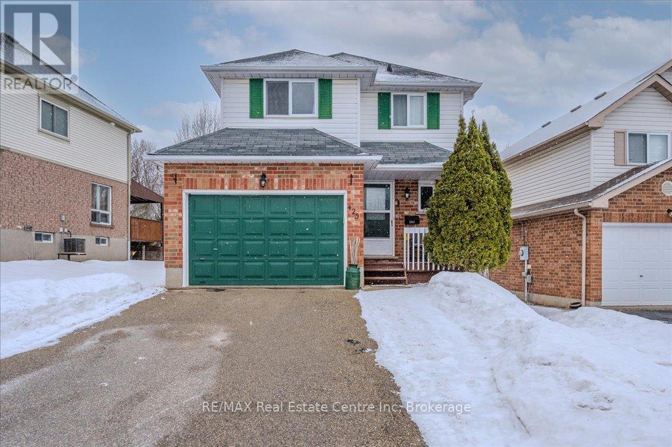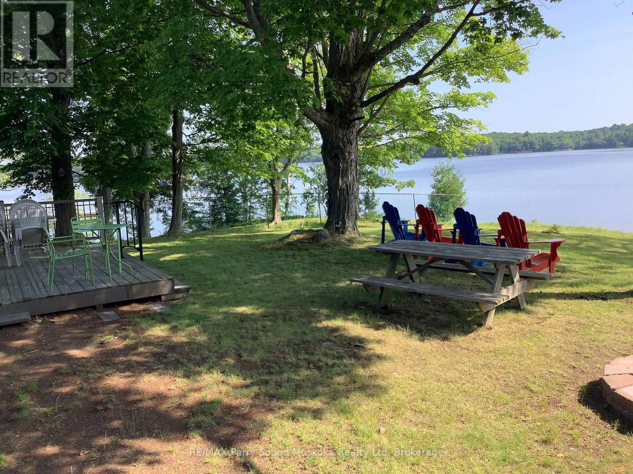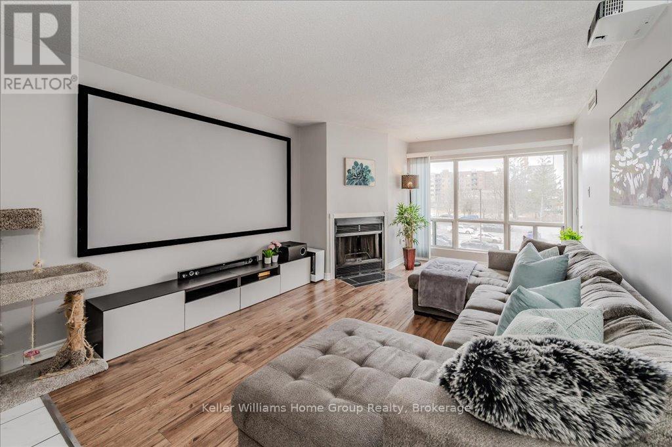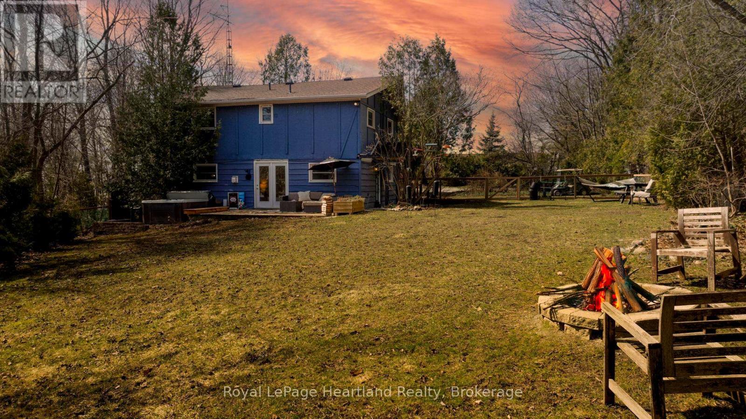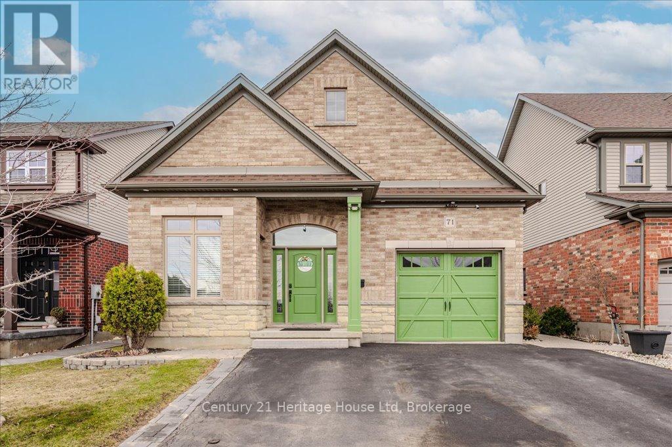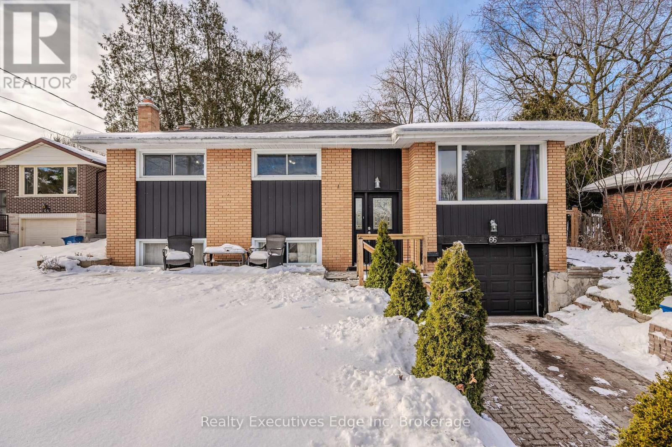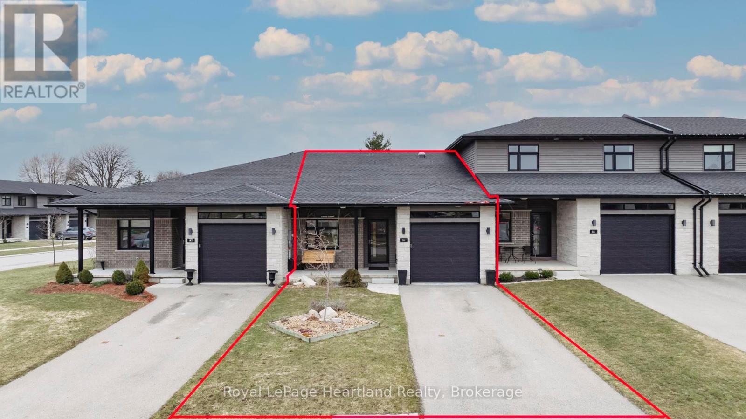7 Hill Trail
Guelph, Ontario
Welcome to this beautifully maintained detached 3-bedroom, 4-bathroom home nestled in a family-friendly East End neighborhood, just steps away from parks and great schools. Perfectly designed for modern living, this home offers a fantastic layout and thoughtful upgrades throughout. The heart of the home is the stunning, updated kitchen, designed with both style and function in mind. The main floor also boasts a convenient powder room and a cozy living room with a gas fireplace and custom built-ins, perfect for relaxing or entertaining. Upstairs, the spacious primary bedroom features a walk-in closet and an updated ensuite bathroom with plenty of storage for your convenience. Two additional bedrooms and a full bathroom complete the second floor, making it ideal for growing families. The fully finished basement is a true standout, featuring a custom bar with a bar fridge, perfect for hosting guests. This level also includes a gas stove, a renovated 3-piece bathroom, a well-appointed laundry room, and a surround sound speaker system, offering additional space for recreation or relaxation. Step outside to your own private oasis, a beautifully landscaped, fully fenced backyard featuring a new (2023) composite deck and a custom-built pool with two waterfalls and color-changing lighting, creating a tranquil retreat. The pool area is complemented by low-maintenance perennial gardens, adding a splash of beauty all year long. Recent updates include a new pool heater (2020) and pump (2021), ensuring the pool is ready for all your summer enjoyment. This home has been lovingly cared for by the same owners and offers thoughtful updates, including brand-new eavestroughs (2024). With its perfect blend of comfort, style, and outdoor living, this home is a must-see! (id:53193)
3 Bedroom
4 Bathroom
1500 - 2000 sqft
Royal LePage Royal City Realty
7003 Beatty Line
Centre Wellington, Ontario
Welcome to 7003 Beatty Line - This property has it all! Situated on a 3.35 acres of beautiful rural land, with a huge pond and hardwood forest surrounded by farms but only a short drive from Fergus, Elora, Guelph and KW, this stunning home is the perfect country retreat! With over 2000sq ft of above ground living space, this custom-built thoroughly renovated bungalow shows pride of ownership throughout. Upstairs you will find a massive great room with fireplace and huge windows overlooking the generous deck, pond and forest beyond, a large open kitchen with tons of storage, main floor laundry, 4 large bedrooms including a primary bedroom with ensuite, 3 full baths and 1 powder room. Downstairs you will have many hours of enjoyment in the cozy rec-room with woodstove and bar and a large games room with pool table. As an enticing bonus, you will also find a legal, one bedroom/one bath apartment in the basement with seperate entrance from the garage, perfect as a mortgage helper or an in-law dwelling. The house also has an oversized 3 car garage with workshop. Properties of this quality and size do not become available often; this on should not be missed! (id:53193)
5 Bedroom
5 Bathroom
2000 - 2500 sqft
Keller Williams Home Group Realty
236 Ironwood Road
Guelph, Ontario
Welcome to 236 Ironwood in the vibrant city of Guelph where you are nestled in the heart of a highly desirable neighbourhood. This home offers a blend of comfort and convenience, you will be close to walking trails, great schools and main roads for easy access to all the surrounding areas. Having 4 bedrooms and 4 bathrooms is ideal for families. As you step inside you are greeted by a bright and spacious open concept layout featuring a large kitchen with stainless steel appliances, granite countertops, and ample room for storage. The living and dining rooms are perfect for entertaining with large windows allowing lots of natural light. Upstairs you will find 3 spacious bedrooms including a primary with a beautiful 4 piece ensuite and a large walk-in closet. The finished basement, complete with a bedroom and amazing entertainment/theatre room is a cozy space to get away and relax with family or friends. If you have an extended family or desire extra living space, the fully finished basement with its own separate entrance could provide additional living accommodations. Don't miss your chance to own this wonderful property in Guelph. (id:53193)
4 Bedroom
4 Bathroom
1500 - 2000 sqft
Royal LePage Royal City Realty
600055 50 Side Road S
Chatsworth, Ontario
Welcome to the Family Farmhouse where country charm meets modern amenities. Through the winding lane leads you to the perfect private oasis. This stunning home was intentionally positioned to soak up the sun rays all day, and catch the sunsets each evening. 11+ acres of premium hardwood trees are not only beautiful, but provide maple syrup, top notch firewood and lumber for your next project. Inside soaring ceilings, an open loft layout and oversized windows bring light and beauty to the space. Stay toasty warm with in-floor heating throughout the main and lower floors. The upper level has 3 good size bedrooms including a primary suite with 4 piece ensuite and a private deck. The finished basement has an additional bedroom, beautiful bathroom and your very own Theatre Room with step up lounge seating and built in speakers. Explore nature and enjoy the land all year round. Walk, ATV or snowmobile through your private trails, or for longer adventures join the expansive conservation trails right off of your driveway. When it's time to relax park your toys and head over to the Forest Retreat with Sauna Haus and Hot Tub to unwind from the day. Plenty of parking and storage is found in the oversized dbl garage with an extended door for trucks and boats. For additional storage, or the possibility to create additional living space, the Quonset Hut is insulated and prepped for in floor radiant heating (960 sqft). Extensive improvements have been completed since 2020 including: All new windows and doors, new water softener, 40 x 12 foot front deck, back deck, all new flooring throughout, 5 new appliances, 2 new bathrooms, new hot tub and many more! Located just 2 hours from the GTA, 25 minutes to Beaver Valley and 35 minutes to Blue Mountain, this home will make the perfect country retreat, or full time home! (id:53193)
4 Bedroom
4 Bathroom
2000 - 2500 sqft
RE/MAX By The Bay Brokerage
7682 Eighth Line
Centre Wellington, Ontario
Welcome to Your Peaceful Country Retreat! Discover the charm of country living just 10 minutes from Guelph, Fergus or Elora. This delightful all-brick bungalow, complete with an attached single garage, sits on a generous 100 x 160 ft. lot offering breathtaking sunset views, abundant wildlife, and endless outdoor enjoyment opportunities. Step inside to a warm and inviting floor plan designed for entertaining and comfortable family living. The spacious eat-in kitchen provides seamless access to the covered side deck, making indoor-outdoor living a breeze. Freshly painted and featuring new flooring, this 3-bedroom home exudes a fresh and modern appeal. The updated large family bathroom ensures both comfort and style. An open staircase leads to the bright and airy basement family room, where large windows flood the space with natural light and a cozy wood stove adds warmth and ambiance, perfect for those chilly evenings. Additionally, the basement offers ample storage, including a large cold cellar, ideal for preserving seasonal goods, canning, and more. A convenient walkout from the laundry room provides easy access to the backyard, enhancing the home's functionality. Enjoy serene evenings under the stars gathered around a crackling bonfire, dine al fresco, and immerse yourself in the tranquility of rural living while remaining just minutes from urban conveniences. The double-wide driveway accommodates parking for four cars, and a separate laneway leading to the backyard offers ample space for those dreaming of a workshop. The shed has hydro and a heat source and presents a versatile opportunity for storing motorized toys, gardening supplies, or other creative endeavours. Recent updates ensure peace of mind, including a new septic system (2020), well pump (2020), UV filter (2025), and hot water tank (2022). If you're searching for a country retreat with modern comforts and room to grow, this charming property is the perfect place to call home! (id:53193)
4 Bedroom
2 Bathroom
1100 - 1500 sqft
Royal LePage Royal City Realty
425 Exmoor Street
Waterloo, Ontario
Welcome to your dream home! This beautifully updated 3-bedroom, 3-bathroom residence offers the perfect blend of modern style and timeless comfort ideal for growing families or professionals seeking both convenience and charm. Step inside to find freshly installed light fixtures that brighten the inviting interiors, while the sleek new kitchen countertops and energy-efficient dishwasher enhance both style and functionality. The updated bathrooms on the second floor and in the basement add a touch of contemporary elegance to your daily routine. Outside, your private backyard oasis awaits complete with a charming gazebo, perfect for summer barbecues, morning coffee, or relaxing under the stars. Plus, the 1.5-car garage and a spacious driveway provide parking for up to four additional vehicles, a rare find in this sought-after neighborhood! Unbeatable Location which is 5 minutes to Highway 85/7/8 for easy commuting and under 10 minutes to Uptown Waterloo, University of Waterloo, Downtown Kitchener, & St. Jacobs Farmers' Market. The location has quick access to Kitchener, Cambridge, & Guelph, perfect for work, school, or weekend adventures. Steps from Grand River trails, Kiwanis Park, and RIM Park for hiking, sports, and family fun. This move-in-ready gem offers the best of urban convenience and natural beauty in one of Waterloos most desirable communities. Don't miss out schedule your viewing today! (id:53193)
3 Bedroom
3 Bathroom
1100 - 1500 sqft
RE/MAX Real Estate Centre Inc
61 Stewart Street
Georgian Bay, Ontario
Year round waterfront cottage/home on Stewart Lake. A great lake for all of your boating activities Expansive sunset views & on a point of land. Sun throughout the day on different parts of the property with many sitting and play areas to choose from. As well, an open space fire pit area for sharing campfire stories in the evenings.125 feet of smooth rock shoreline with deep water and a gentle access area with just a few steps into the water to cool off. A well maintained 2 bedroom, 1 bathroom cottage with many upgrades including a newer furnace and central air. Simple access off year-round municipal maintained road. Newer dbl car garage with metal roof. A spacious bunkie for guest overflow. All season activities from your doorstep. Great fishing, swimming, and area to explore. Walking distance to boat launch shopping, restaurant & amenities. Nearby school. Simple drive to Parry Sound for additional schools, shopping, hospital, and theatre of the arts. Click on the media arrow part way down the Realtor.ca page for more pictures, video and floor plan. (id:53193)
2 Bedroom
1 Bathroom
700 - 1100 sqft
RE/MAX Parry Sound Muskoka Realty Ltd
310 - 15 Hofstetter Avenue
Kitchener, Ontario
Welcome to Chicopee Terrace, where comfort meets convenience! This spacious condo offers a fantastic layout with 2 bedrooms and 1.5 baths, all in a carpet-free design for easy maintenance. The primary bedroom features a 2-piece ensuite and dual closets, providing ample storage space.Enjoy stainless steel appliances, a walk-out balcony from the living room for fresh air and relaxation, and the convenience of same-floor coin laundry. Located in a prime area, this condo puts you close to skiing at Chicopee, the Grand River, parks, scenic walking and biking trails, top-rated schools, shopping centres, restaurants, a hospital, and public transit. Plus, with easy access to Highway 7/8 and the 401, commuting is a breeze!Whether you're a first-time buyer looking to enter the market or someone seeking a low-maintenance lifestyle, this unit is a must-see. Don't miss out on the perfect blend of comfort, accessibility, nature, and fun! (id:53193)
2 Bedroom
2 Bathroom
800 - 899 sqft
Keller Williams Home Group Realty
74398 Cardinal Court
Bluewater, Ontario
Lakefront benefits with 2nd row pricing! Morning coffee watching the birds and the sunrise from the peaceful large treed & fenced backyard. Sheltered sun trap will set the mood for the day with a view of updated landscaping and a large veggie garden space too. This beautiful 4 bedroom, 2 bathroom, 4 season cottage or home is on a bus route with fibre optics wifi for work from home needs. You will love watching the sunset from the peakaboo lake views, steps to the road end view or a few more steps to the deeded access to the beach. (Members of the cottager association with deeded access to the lake with neighbors.) This home has beautiful vaulted ceilings in the open concept kitchen, dining and living area with walkout deck on the upper level. 2 gas fireplaces keep the space cozy and there is a family room for the kids or dedicated games space on the main level. Turn-key cottage with most furnishings included. At night gathering at the fire pit, watch the fireflies and stars & enjoy the sounds of the nearby stream or the rolling waves of Lake Huron. Located only 8 minutes to Bayfield, and 15 minutes to Grand Bend and right around the corner from the Cornerfield winery for live music on weekends. (id:53193)
4 Bedroom
2 Bathroom
1100 - 1500 sqft
Royal LePage Heartland Realty
71 Davis Street
Guelph, Ontario
Quality built all brick bungalow with 3 beds up and a legal 2 bedroom basement apartment plus office. This Energy Star certified home was built in 2010 and offers a grand total of 2772 sq ft of finished living space . The perfect layout that extends you the opportunity for rental income or space for additional family who require a completely separate space. This raised bungalow style home has sound curb appeal, a welcoming entry, and storage space for all your extras. On the main level is the large Primary bedroom, along with two additional, well sized rooms. There is a 4 piece family bath just off the primary, plus a 2 piece powder room just off the main living area. The Kitchen is updated with granite counters, under cabinet lighting, built in microwave and a handy walk in pantry. This open concept floor plan offers a Dining space that will fit your dining table and it overlooks the Living with its gas fireplace. Gatherings are a breeze with a space for all your guests. The Living walks out to the rear deck where you have a private yard with a large gazebo and space to garden or room for kids to play! There is a separate basement space that belongs to the upper level and separate of the apartment - maybe a mancave, or playroom - it's currently an office with a two piece ensuite bath and a large storage closet. From the walkway of the separate entrance you are lead to the 2 bed apartment, here there is a welcoming Kitchen with granite counters, under cabinet lighting, a dining space that overlooks the Living room and gas fireplace. There are two nicely appointed bedrooms with closets. Don't forget there are separate utility meters for the two separate living spaces also! 3 parking spaces, single garage, in a truly quality built home where you can really feel the difference - when they say a home has a feeling, in this home that is really true. Perfect spaces, income option, private yard, on the edge of the city, close to parks trails, schools. You will be WOWED! (id:53193)
5 Bedroom
4 Bathroom
1100 - 1500 sqft
Century 21 Heritage House Ltd
66 Rosewood Avenue
Guelph, Ontario
Welcome home. This incredible raised bungalow on a large lot features desirable main floor living with a bonus fourth bedroom or family room on the lower ground floor level. Upon entering this bright and sunny main level you are welcomed by the open concept main floor layout featuring a living room with a large set of windows that overlooks this quiet, mature neighbourhood. You will also be pleased to find an open kitchen with a large pantry, adjacent to the dining area with a patio slider leading to your deck and yard. This main floor also boasts three good sized bedrooms and a 4 piece washroom. The lower level features a set of french doors leading to your beautiful fourth bedroom or family room featuring a stacked stone wall fireplace. You will also find the laundry room, a 2 piece washroom, utility room and garage access. The roof was replaced in 2023, as well as new garage windows 2025, and new front porch 2023. This home has all you need and more! (id:53193)
4 Bedroom
2 Bathroom
700 - 1100 sqft
Realty Executives Edge Inc
84 Rowe Avenue
South Huron, Ontario
Beautiful Modern design Energy Efficient Bungalow Home located in trendy neighbourhood in south Exeter! Front porch is ideal for evening coffee as you watch the world go by. Open concept main Living areas with stylish kitchen, dining area and living room that overlooks a fenced yard featuring a deck, pond and gardens. Backyard backs on to cedar hedge and creek so enjoy the privacy and all the birds that call this home. Two good size bedrooms complete this level Master with walk in closet and 3 piece ensuite. Lower level is finished with a large but cozy family room, office or 3rd bedroom and a 2 piece bath plus there is lots of great storage in this level. Upgrades include backsplash in kitchen 2024, 2 Solar Tubes in Living Room and Kitchen in 2024, painted throughout Main Level in 2024, Fenced Yard, Deck and Pond in 2023, New flooring on main level in 2024, and finished basement in 2022. (id:53193)
2 Bedroom
3 Bathroom
1100 - 1500 sqft
Royal LePage Heartland Realty

