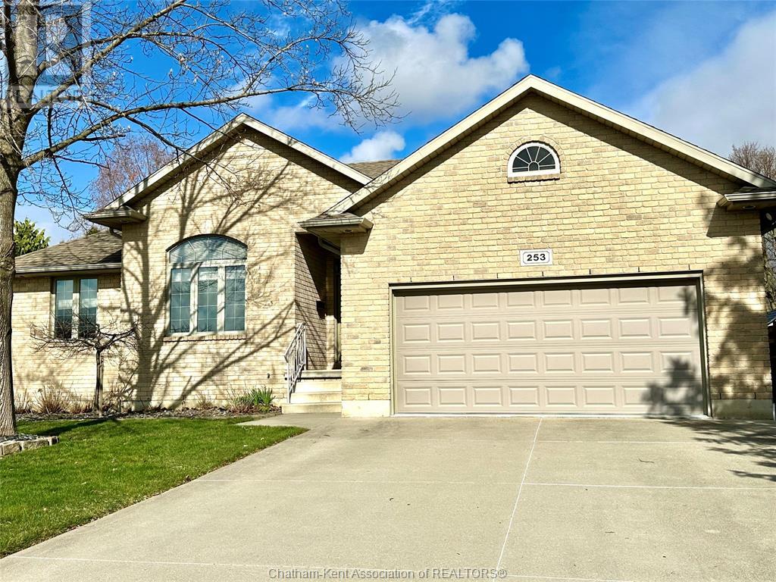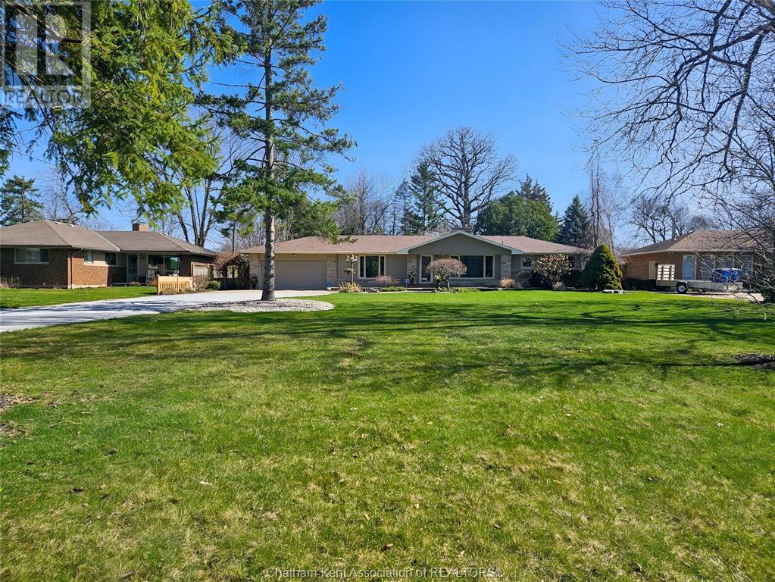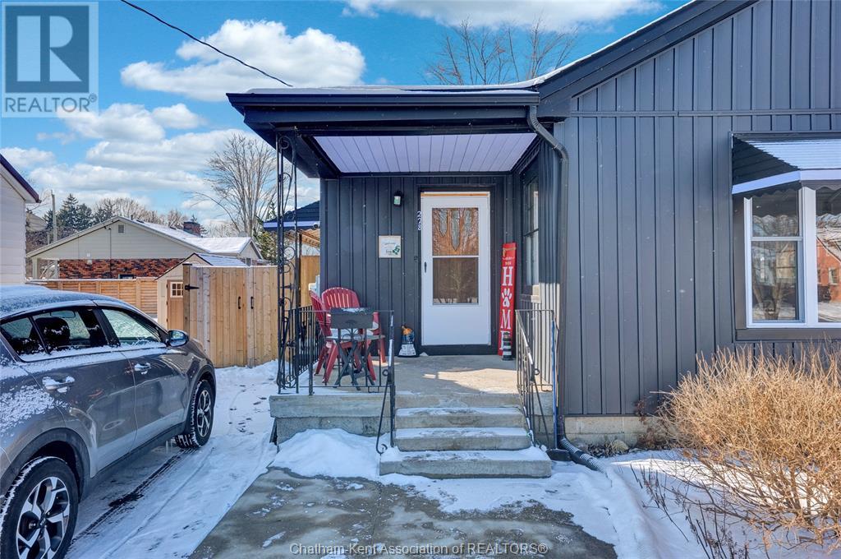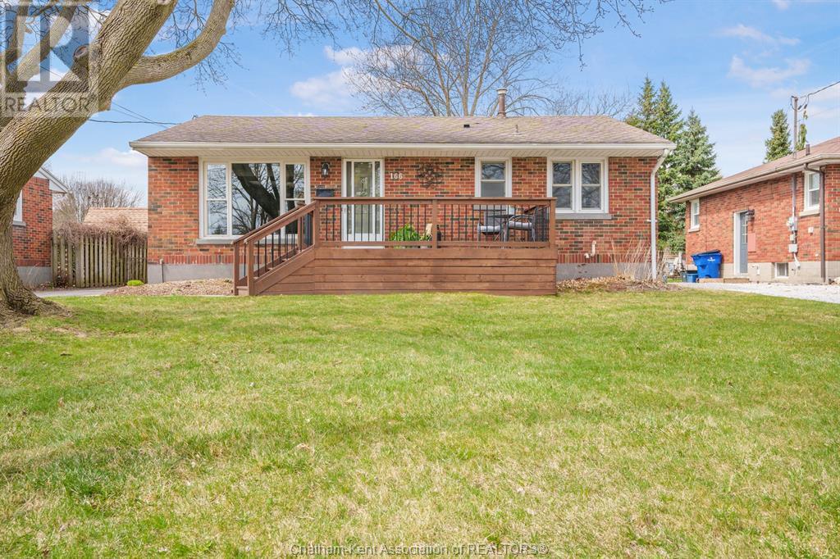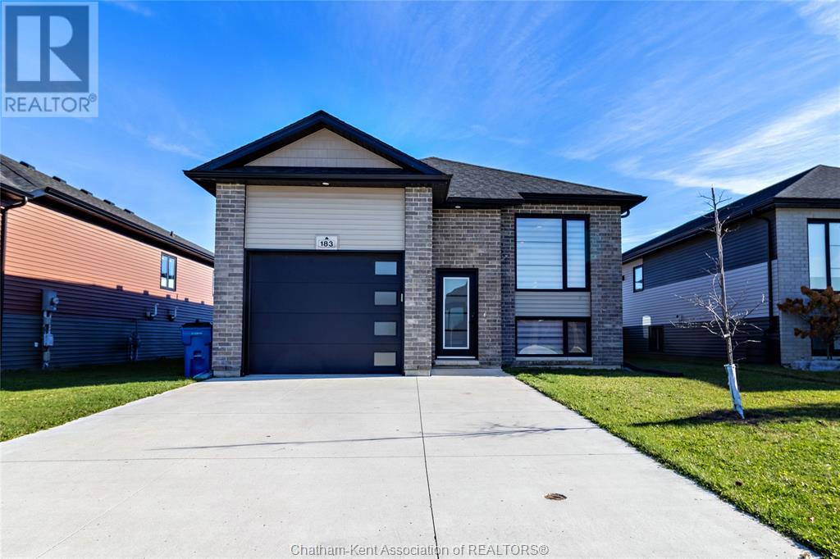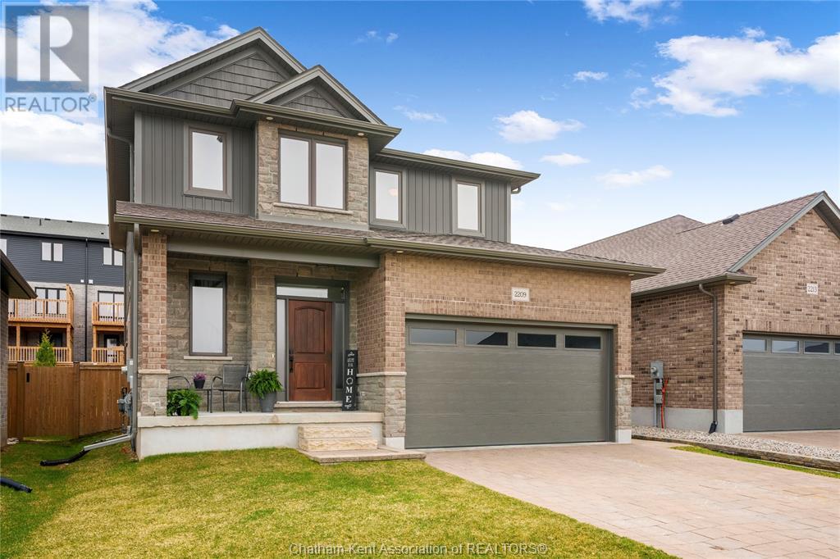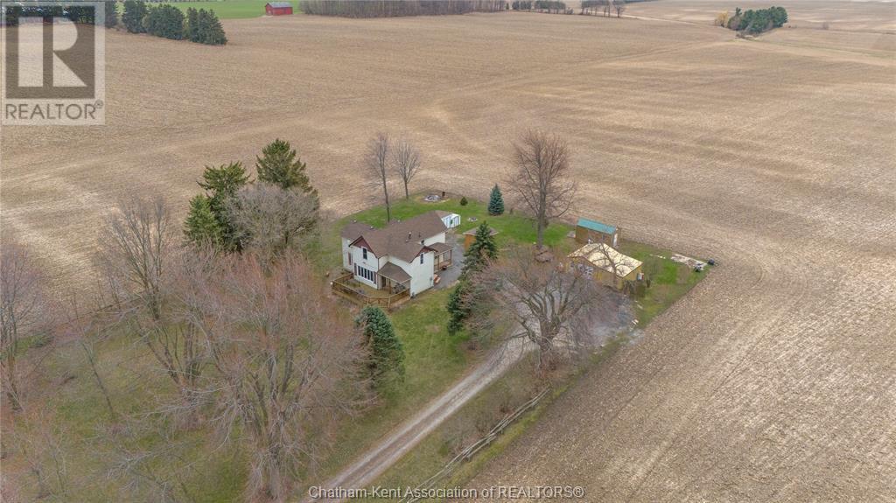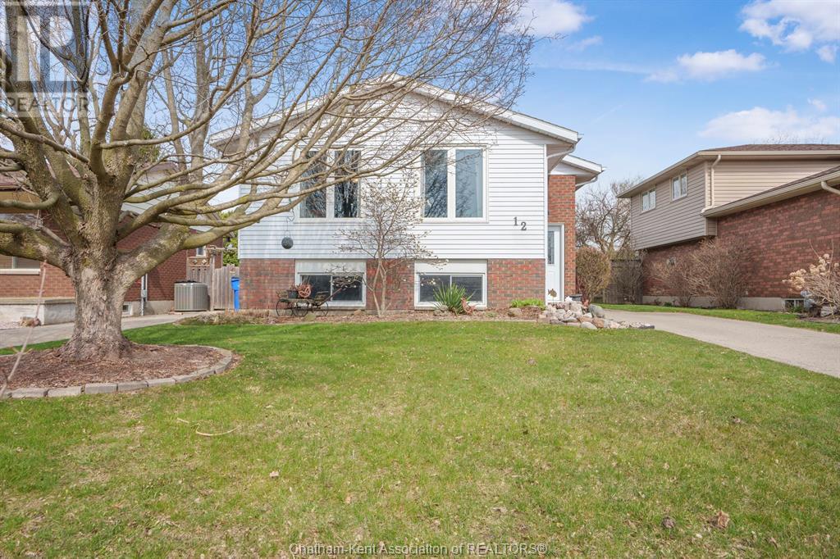253 Cecile Avenue
Chatham, Ontario
This quality built Ranch home is perfectly located on south side near walking paths. Stunning 10 ft high ceilings in the main part of home. Large windows, hardwood floors, gas fireplace are just a few of the spectacular features. Very spacious rooms. Kitchen and dinette is very large for entertaining or family meals. Dining room is what we refer to as a flex room, make another bedroom, den or office. 2 large bedrooms, 2 full washrooms on main floor. Main floor laundry. Basement has a summer kitchen, roughed in washroom, and an abundance of space to use as needed. Back yard is nice and private with large deck and storage shed. All brick home, hard to find in this price range. Book an appointment and come see this lovely home. Be sure to check out the dollhouse virtual tour and video! (id:53193)
3 Bedroom
2 Bathroom
Jody A. O'neill Real Estate Brokerage
85 Lynnwood Drive
Chatham-Kent, Ontario
LOCATION LOCATION IN LOVELY LYNNWOOD SUBDIVISION, MOVE IN READY, LOCATED ON A QUIET STREET WITH COUNTRY ATMOSPHERE, MINUTES FROM the 401 HIGHWAY and ALL AMENITIES, FEATURES INCLUDE A LARGE INVITING LIVING ROOM W/UPDATED GAS FIREPLACE/ANGEL STONE, KITCHEN, FORMAL DINING ROOM W/GARDEN DOORS LEADING TO LARGE DECK/GAZEBO, DEN OR OFFICE, 3 BEDROOMS, PRIMARY BEDROOM W/UPDATED 3 PC ENSUITE, 4 PC MAIN BATH FOR FAMILY and GUESTS, THE LOWER LEVEL BOASTS A LARGE RECREATION ROOM IDEAL FOR FAMILY MOVIE and GAME NIGHTS , LARGE OFFICE/DEN, LAUNDRY ROOM and LOADS OF STORAGE PLUS AN ATTACHED 2 CAR GARAGE, AQUASCAPE POND, LARGE SHED IN REAR YARD, MATURE TREES, UPDATES INCLUDE ROOF, EAVES, DOWNSPOUTS, WINDOWS, CENTRAL AIR CONDITIONING, SELLER RESERVES THE RIGHT TO ACCEPT OR DECLINE ANY OFFERS, SELLERS SAYS PRESENT ALL REASONABLE OFFERS (id:53193)
3 Bedroom
2 Bathroom
Barbara Phillips Real Estate Broker Brokerage
13471 Jane Street
Thamesville, Ontario
This stunning raised ranch on 1.43 acres offers space, privacy, and endless possibilities! It is a well-maintained home that offers 3 bedrooms up, 1 down, and 2.5 baths, including a private ensuite. With a separate basement entrance, it's perfect for an in-law suite or rental space. The double garage (Crows Construction, 2015) provides plenty of storage for vehicles and toys. Enjoy modern upgrades like a 2023 hot water tank, 2013 furnace/AC, and a 2024 stove. The roof was updated in 2024 (back) and 2018 (front), and the kitchen was renovated in 2013 with Windmill Cabinets. The septic was emptied and inspected in 2024, and the property has a 60 lb sand point well with municipal drain access. The lush backyard features apple, cherry, plum, pear trees, grapes, rhubarb, and blackberries, plus plenty of wildlife! Bonus features include central vac with an exterior vent, gas BBQ hookup, and no history of roof leaks. Don’t miss this rare opportunity—book your showing today! (id:53193)
4 Bedroom
3 Bathroom
Gagner & Associates Excel Realty Services Inc. (Blenheim)
228 Delaware Avenue North
Chatham, Ontario
Discover the hidden charm of 228 Delaware Ave N - a beautifully updated 2-bedroom rancher in one of Chatham's most underrated neighbourhoods. Thoughtfully designed with an open-concept layout, this home seamlessly blends classic appeal with modern convenience, maximizing space and functionality while creating an inviting atmosphere. Set in a serene community with easy access to school and amenities, this property boasts standout curb appeal, featuring a meticulously maintained exterior and generously sized lot. A prime investment opportunity at a competitive price in today's market - don't let this gem slip away. Fridge 2024, stove 2024, microwave range hood 2024, fencing 2024, back deck 2024, new rear entrance 2024, back up battery sump pump 2024, furnace 2024, add'l insulation added in attic and 75% of basement walls 2024 (id:53193)
2 Bedroom
1 Bathroom
Royal LePage Peifer Realty Brokerage
166 Tissiman Avenue
Chatham, Ontario
Charming all-brick ranch located on a quiet street with walking paths just across the way. This 3-bedroom, 2-bath home offers comfort, style, and convenience. Inside, you’ll find new flooring and trim throughout, a cute open-concept kitchen perfect for entertaining, and a fully finished basement with tons of storage. The detached garage adds extra space for vehicles or hobbies. Enjoy outdoor living in the fully fenced, oversized backyard—great for pets, kids, or relaxing evenings. Just minutes from shopping, restaurants, and everyday amenities, this home is the perfect blend of peaceful living and city convenience. (id:53193)
3 Bedroom
2 Bathroom
Latitude Realty Inc.
183 Moonstone Crescent
Chatham, Ontario
Nestled in the highly sought-after Southwest Chatham neighbourhood, this stunning 2+2 bedroom raised ranch home offers the perfect blend of style, functionality, and convenience. 183 Moonstone Crescent is the ultimate haven for growing families, multi-generational living, or those seeking ample space to entertain. Upon entering, you'll be greeted by the expansive open-concept living area, bathed in natural light pouring in through large windows. Modern kitchen with spacious peninsula perfect for food preparation and casual dining with extensive cabinetry, The adjacent dining area provides an ideal setting for family meals and gatherings. Primary Bedroom with walk-in closet and 3-piece en-suite, additional bedroom and family bath provide comfortable accommodations. Expand your living space in the lower level, complete with generous family room ideal for entertaining, Two extra bedrooms for guests, in-laws, or growing family, dedicated office space and third 3-piece bathroom. (id:53193)
4 Bedroom
3 Bathroom
Exit Realty Ck Elite
154 Semenyn Avenue Unit# 24
Chatham, Ontario
Welcome to this beautifully maintained ranch-style townhouse with a double car garage tucked away on a quiet cul-de-sac on Chatham’s North side. This spacious end unit features an exceptional layout with vaulted ceilings, a bright living room complete with a gas fireplace and access to a deck—perfect for enjoying your morning coffee or relaxing evenings. The large eat-in kitchen offers ample cabinetry and generous space for dining, making it ideal for both everyday living and entertaining. The main floor also offers 2 bedrooms, including a primary suite with a walk-in closet and a 4pc ensuite. You'll appreciate the convenience of main floor living, complete with laundry, 2 full bathrooms and plus plenty of storage throughout. The fully finished basement extends your living space with a large family room, a 3rd bathroom, and a den or home office, also featuring a walk-in closet. Enjoy low-maintenance living with a monthly association fee of $95 covering snow removal and lawn care. (id:53193)
2 Bedroom
3 Bathroom
Royal LePage Peifer Realty Brokerage
2209 Linkway Boulevard
London, Ontario
Welcome home to this custom built 3 bedroom, 2.5 bathroom 2 Storey (2020), in the sought after community of Eagle Ridge in Riverbend. Boasting 9-foot ceilings on the main floor with engineered hardwood flooring. Open-concept layout is flooded with natural light, creating a bright and airy atmosphere. Offering a gourmet kitchen featuring oversized island with quartz countertops, premium plumbing fixtures, custom maple cabinets and Herringbone tile backsplash. The second-floor features large primary bedroom with a 4-pc ensuite, walk-in closet, two additional generously sized bedrooms, a 4-pc main bath and conveniently located laundry room. Full un-finished basement with roughed in bathroom. The covered back deck and cement patio is the ideal space to relax, entertain guests or unwind in the hot tub. Fenced back yard with 8 ft X 12 ft custom shed and double car garage completes this package. Don’t miss out on this wonderful opportunity to make this your family’s forever home! (id:53193)
3 Bedroom
3 Bathroom
Advanced Realty Solutions Inc.
18998 Lagoon Road
Blenheim, Ontario
If privacy and room to roam are on your wish list, this charming two-storey home situated on 2.7 acres may check off a lot of the boxes! As you pull into the beautiful laneway and tree lot, you will find a large home offering 5 bedrooms plus a den/office and 3 full bathrooms. This spacious property features a functional layout ideal for a growing family. The main floor includes a generously sized kitchen open to the dining area, a den or office, mudroom, and two 3pc bathrooms, along with a main floor bedroom. Upstairs, you’ll find 4 additional bedrooms and a 4pc bathroom. The property also includes three outbuildings—one measuring 20' x 16' with hydro, heat, a concrete floor, and an attached 20' x 16' lean-to, perfect for a workshop or hobbyist. There are two other outbuildings, 10' x 20', for additional storage or future endeavours. Property is being sold in ""as-is, where-is"" condition at the request of the estate. Please allow 24-hour irrevocable on all offers. (id:53193)
5 Bedroom
3 Bathroom
Royal LePage Peifer Realty Brokerage
4439 Glenwood Line
Merlin, Ontario
Enjoy country living with this stunning open-concept custom built ranch offering 3+3 bedrooms and 4 full bathrooms, situated on 2.5 acres of peaceful living. The heart of the home offers a stunning kitchen featuring a large island with quartz countertops and a spacious dining area. The main level includes a tray ceiling, electric fireplace, and a beautiful primary suite complete with a walk-in closet and 4pc ensuite. 2 great sized bedrooms, a 4pc bath and large laundry room complete the main floor. The fully finished basement boasts in-floor heat with added living space, including a potential in-law suite with a 3pc bathroom and walk-in closet plus 2 more bedrooms and a 4pc bathroom! Outside, enjoy the beautifully landscaped front and backyard with irrigation, or relax under the 24’x12’ covered rear porch while taking in breathtaking sunset views. A 72’x36’ insulated shop with concrete floor, steel cladding, water and 100AMP service provides ample space for Hobbyists. Call today! (id:53193)
6 Bedroom
4 Bathroom
Royal LePage Peifer Realty Brokerage
12 Goldpark Road
Chatham, Ontario
Welcome to 12 Goldpark Rd, a charming 3+1 bedroom, 1.5 bathroom home backing onto Meadowbrook Park. Enjoy peaceful views and a backyard pergola with no rear neighbours. Located in a quiet northside neighbourhood, this home is just steps from McNaughton Ave Public School and walking distance to CK High School, a perfect spot for growing families. Inside, you’ll find a bright, functional layout with space to make it your own, including a finished lower level offering extra living space. Whether you're spending time in the yard, sending the kids to school nearby, or simply enjoying the calm of this family-friendly area, 12 Goldpark Rd is ready to welcome you home! (id:53193)
4 Bedroom
2 Bathroom
Latitude Realty Inc.
133 Cottage Place
Chatham, Ontario
Charming semi-detached bungalow built in 2017! This spacious home offers 2 bedrooms on the main floor, including a primary with ensuite, plus a 3rd bedroom in the fully finished lower level. Enjoy open concept living with a modern kitchen featuring granite countertops. The large rec room with a cozy gas fireplace is perfect for entertaining. Step outside to a generous deck and storage shed. With 3 bathrooms, ample storage, and a convenient location close to shopping and walking paths, this home has it all! (id:53193)
3 Bedroom
3 Bathroom
Latitude Realty Inc.

