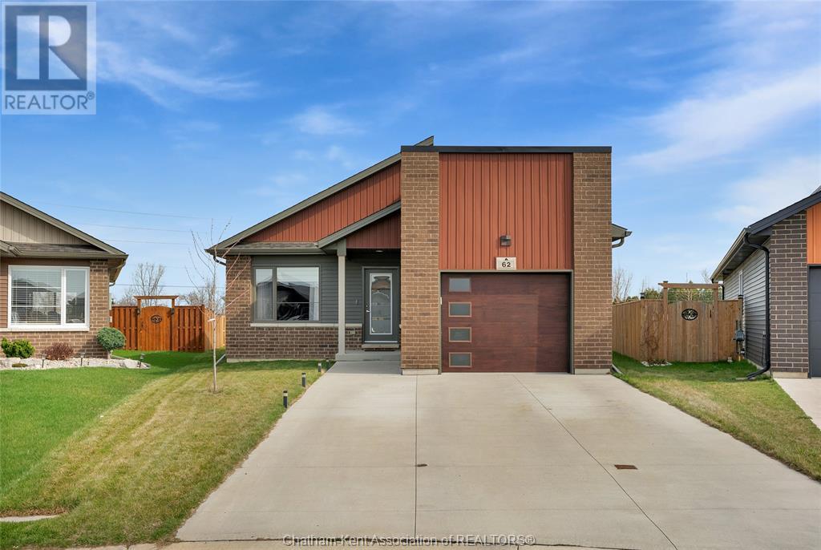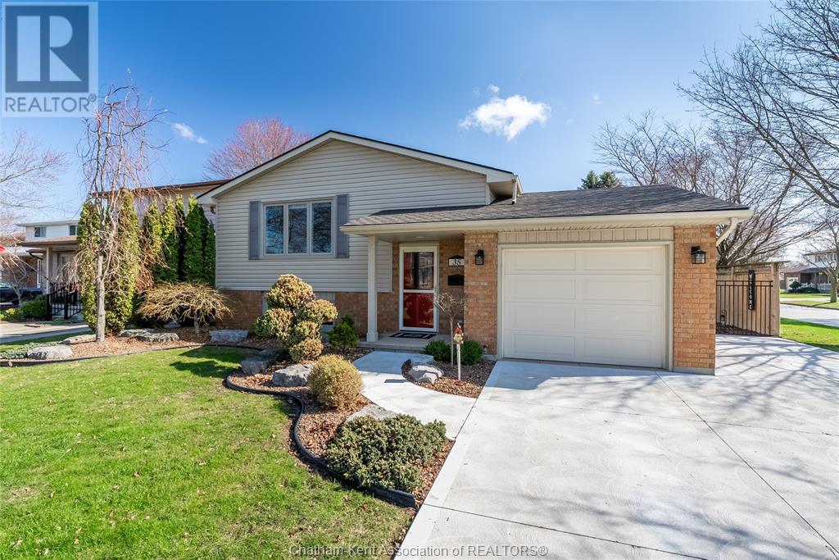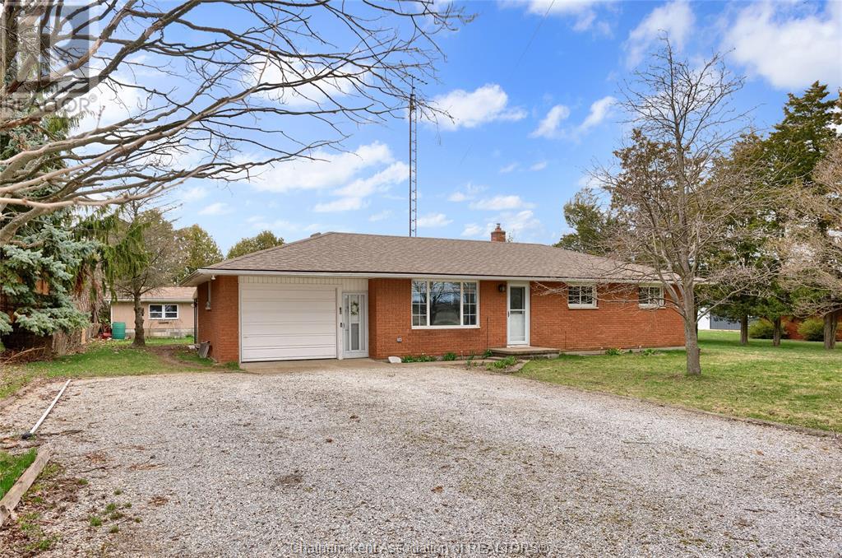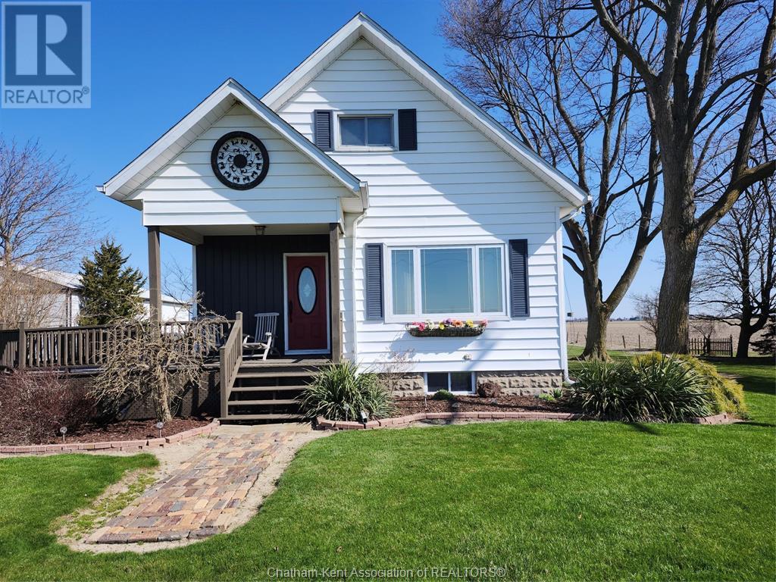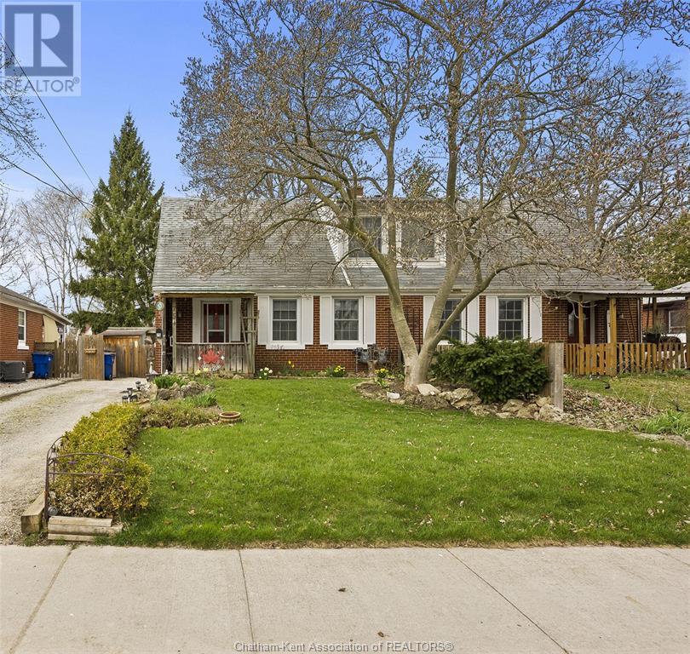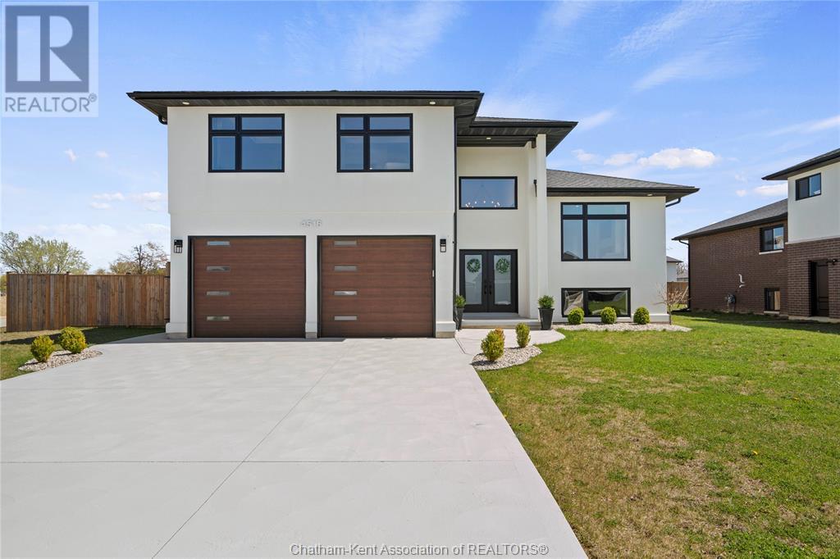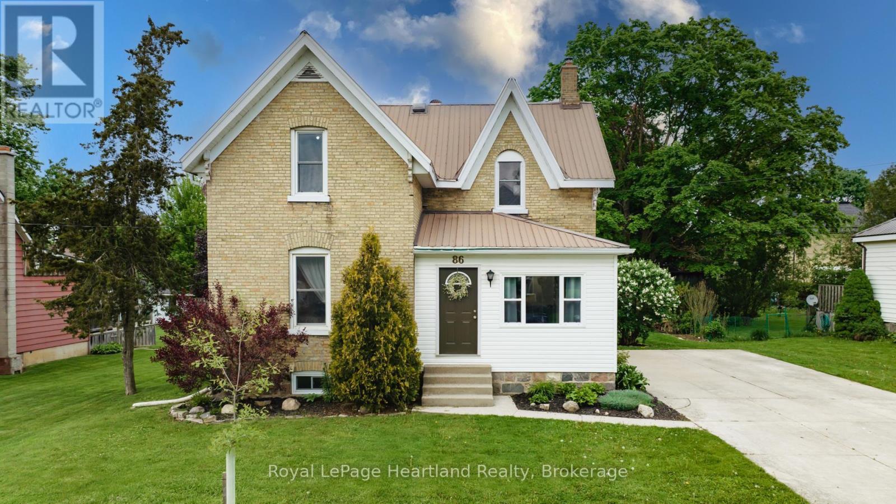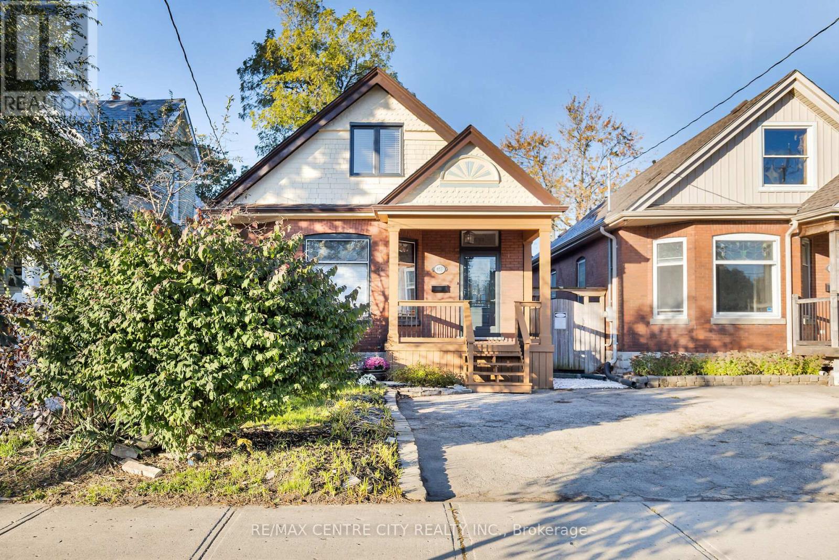62 Moonstone Crescent
Chatham, Ontario
Step into comfort and style with this beautifully maintained bungalow on Chatham's South side, offering everything you need on one level. The main floor features two spacious bedrooms, including a serene primary bedroom with private ensuite, a second full bath, and convenient main-floor laundry. There is no shortage of storage space in the kitchen, complete with a large pantry. The open-concept living space flows seamlessly to a covered back porch, perfect for relaxing or entertaining, overlooking one of the largest and most private yards in the neighborhood—partially fenced for added versatility. Downstairs, the fully finished basement is a true bonus, with two additional bedrooms, a full bathroom, a large rec room with a stylish electric fireplace feature, and abundant storage. This home is the perfect blend of functionality, space, and charm—don’t miss your chance to make it yours! (id:53193)
4 Bedroom
3 Bathroom
1530 sqft
Royal LePage Peifer Realty Brokerage
35 Monarch Drive
Chatham, Ontario
Welcome to 35 Monarch—a meticulously cared-for raised ranch on a mature corner lot in the highly sought-after McNaughton Ave school district. This home offers 3+1 spacious bedrooms and 1.5 bathrooms, ideal for growing families or anyone needing a bit more room to spread out. Enjoy a beautifully renovated kitchen with stainless steel appliances, bright living spaces, and updated baths. The cozy lower level features a gas fireplace and additional rec room space. Add in the convenience of a grade entrance accessed through the garage into the basement. Step outside to find a fully fenced backyard oasis with lush landscaping, a serene pond, and patio—your private retreat. Move-in ready and full of charm! call today to #lovewhereyoulive (id:53193)
4 Bedroom
2 Bathroom
Nest Realty Inc.
19381 Erieau Road
Blenheim, Ontario
This solid, updated and super cute brick ranch is ideally located near Blenheim, Erieau, golf courses, farmer's markets and all the best amenities that south CK has to offer! Situated on a 100x170 lot that backs up to farm land, it offers an open concept kitchen/living/dining room with updated cabinetry, island, quartz counters, modern lighting and flooring plus patio door access to the back deck and covered patio. 3 good size bedrooms and a fully updated 4pc bathroom. It also features a handy laundry/utility room, newer roof shingles (approx 8 years), an updated hydro panel, high efficiency furnace (2014), all vinyl windows and a deep single attached garage. Fridge, stove, microwave, washer, dryer and bar stools are included. Nothing to do here but move in and enjoy! Call today. (id:53193)
3 Bedroom
1 Bathroom
Royal LePage Peifer Realty(Blen) Brokerage
7703 Base Line Road
Wallaceburg, Ontario
Welcome to 7703 Base Line Road, a unique country property sitting on 1.633 acres. This home has something for everyone, the large horse shoe driveway good for large trucks and trailers. Featuring 3 bedrooms, 1.5 baths, large shop, barn and out buildings. Municipal water, central metering with 400 AMP service to power it all. The home is move in ready. Featuring 3 bedrooms, 1.5 baths, large eat in kitchen, walk in pantry, dining room living room and patio doors leading to the large deck. Basement has Laundry room, family room and office. Also an attached 22' X 30' garage. Large shop approximately 40' X72' X14' with section insulated, overhead door and cement floor. Barn approximately 22' X 34' with cement floor. several other out buildings good for storage. come out and see this one, you will not be disappointed. (id:53193)
3 Bedroom
2 Bathroom
M.c. Homes Realty Inc.
75 Sunnyside Avenue
Chatham, Ontario
There is more room than you would have imagined in this fantastic semi-detached home. The main level has two great living spaces. One as you enter at the front and the other is a spacious addition at the back of the home with it's own egress. The kitchen has been maximized for storage and function with brand new counter tops (2025), newer stainless steel appliances (2023) and thoughtful positioning of workspace counters. You won't want to leave the cozy comfort of the DEN addition with gas ""woodstove"" and lots of windows for natural lighting. The 'extra' main floor room currently serves as a handy main floor bedroom. Other options could be a dining space or home office. Upstairs has 2 large additional bedrooms. The lower level has every inch of space optimized with laundry room, hobby room and office. Now let's review how much outdoor living space is available. Three patios, a shed/shop (12'x14') and a bike shed. We cannot offer more in a single pkg. for this price. (id:53193)
3 Bedroom
1 Bathroom
Royal LePage Peifer Realty Brokerage
4516 Anderson Avenue
Comber, Ontario
Welcome to 4516 Anderson Avenue—a modern showpiece in the heart of Comber! This 3+2 bedroom, 2.5 bath raised ranch with bonus room blends designer style with everyday comfort. Enjoy a bright, open-concept layout with engineered hardwood, beautiful tilework, & natural light pouring in. The chef-inspired kitchen features quartz counters, tasteful backsplash, & large island for prepping or hosting your favorite gatherings. The private primary suite includes a spa-style ensuite w/ soaker tub, tiled glass shower, double vanity & huge walk-in closet. 2 more bedrooms & full bath complete the main level. The finished lower level is complete with Life-Proof luxury vinyl flooring & an additional 2 bedrooms, 2 pc. bath, laundry, & spacious family room w/ large windows. Outside, relax in a fully fenced yard w/ covered deck, shed, & double garage w/ inside entry. Located in a family friendly neighborhood near parks, schools, walking paths, and local amenities—this turnkey home checks all the boxes! (id:53193)
5 Bedroom
3 Bathroom
Royal LePage Peifer Realty Brokerage
7009 Dufferin Avenue
Wallaceburg, Ontario
This large 75x210 ft country lot, backing onto peaceful farmland, offers a perfect setting to build your dream home. Located on a paved road with easy access to amenities, it’s just a short drive to the St. Clair River, RiverKraft Marine and Resort, and Brander Park for outdoor activities. Enjoy the convenience of being close to the Walpole Island Ferry for easy access to the USA. With plenty of room to create your ideal space and a tranquil, rural backdrop, this lot combines privacy with proximity to all that you need. **Buyer to confirm services available at the road** **Gorgeous House plan available** (id:53193)
Royal LePage Peifer Realty Brokerage
505 - 130 Steamship Bay Road
Gravenhurst, Ontario
Welcome to your own slice of Muskoka luxury - this beautifully appointed 2-bedroom, 2-bathroom condo offers over 1,270 sq. ft. of stylish, open-concept living with sweeping views of Muskoka Bay. From the moment you walk in, you're greeted by a bright and modern kitchen featuring high-end finishes and seamless flow into the dining and living areas. The cozy gas fireplace adds warmth and charm, while floor-to-ceiling windows frame picture-perfect views and invite in an abundance of natural light. Step out onto your private balcony to soak up the peaceful surroundings and fresh lake air. The spacious primary bedroom offers a true retreat, complete with stunning water views, a generous walk-in closet, and a spa-inspired ensuite with a soaker tub and separate glass shower. A second bedroom, additional full bathroom, and in-suite laundry add to the comfort and functionality of this impressive space. Perfectly positioned just a short stroll to Lake Muskoka, Muskoka Bay Resort's championship golf course, and all the amenities of downtown Gravenhurst- this is the ultimate spot for enjoying both tranquil nature and vibrant local culture. Bonus Features: two covered carport parking spaces and two private storage lockers are included. (id:53193)
2 Bedroom
2 Bathroom
1200 - 1399 sqft
Psr
12 Riverdale Road
Parry Sound, Ontario
This charming two-bedroom home offers a bright, easy-to-maintain layout with stylish laminate flooring throughout. Gas heating keeps you cozy all year long, while the convenient main-floor laundry makes everyday life simple. Step outside to a private, covered rear deck perfect for morning coffees or evening BBQs plus a handy shed for extra storage. Ideally located close to the dog park, playgrounds, and schools, this property is a fantastic option for first-time buyers, young families, or those looking to downsize without compromise. (id:53193)
2 Bedroom
1 Bathroom
700 - 1100 sqft
RE/MAX Parry Sound Muskoka Realty Ltd
86 Oxford Street
Bluewater, Ontario
Welcome to 86 Oxford Street a charming two-story yellow brick century home nestled in the quaint village of Hensall, Ontario. Offering 3 bedrooms, 2 baths, and 1,726 sqft of inviting space, this historic property welcomes you the moment you step inside. Over the years, this classic home has seen thoughtful updates while maintaining its original character. The cozy family room features a wood fireplace with a custom mantle crafted from a local barn beam, beautifully complemented by cedar ceilings. The eat-in kitchen boasts updated countertops and patio doors leading to an oversized deck, perfect for entertaining. Recent updates include an updated main bathroom and fresh paint throughout, adding to the homes warm and inviting atmosphere. Outside, a detached shed sits at the end of a private double-wide concrete driveway, offering ample parking. Families will appreciate the walking distance to local schools, while little ones will love the custom-built pirate ship outdoor play centera backyard adventure waiting to happen! Don't miss your chance to own this character-filled home in a welcoming community! (id:53193)
3 Bedroom
2 Bathroom
1500 - 2000 sqft
Royal LePage Heartland Realty
501 Leinster Street
Woodstock, Ontario
Welcome to this updated 4 bedroom, 2.5 bathroom family home with a heated attached garage, located on the quiet north side of town, just steps from walking trails and Pittock dam. If living beside a park down by the water sounds good to you, this is the one! The spacious eat-in kitchen with pantry overlooks a private, fenced backyard with patio and a 14 x 10 shed, all shaded by a beautiful mature tree.Inside, the formal dining room flows into a bright family room with a large bay window. Upstairs, the renovated primary bedroom features laminate flooring and a 4-piece ensuite, alongside three additional bedrooms and another full bath.The basement offers a large rec room with a wood-burning fireplace, finished office space, and plenty of storage. Recent updates in the last 4 years include: A/C, furnace, "Centennial" windows, asphalt driveway, electrical panel, and more. A move-in ready home in a peaceful, family-friendly location! (id:53193)
4 Bedroom
3 Bathroom
1500 - 2000 sqft
Century 21 Heritage House Ltd Brokerage
653 William Street
London East, Ontario
Welcome to 653 William St.! Nestled in the heart of the charming Woodfield neighborhood, this stunning 1.5-storey home is just steps away from Victoria Park, the Grand Theatre, the library, and an array of restaurants and cafes. With its beautiful blend of original charm and modern comfort, this home offers the best of both worlds. Featuring 3+1 bedrooms and 3 full bathrooms, the home is filled with character, from the stained glass windows to the hardwood flooring throughout. The main floor boasts a thoughtfully designed layout, starting with an inviting foyer that leads to a large, spacious family room and another light-filled living room. There is also a versatile room that can be used as an office or a bedroom, complete with a feature wall with built-in shelving. The gourmet kitchen is a highlight, with two unique windows that flood the space with light and a dining area with a breakfast bar that overlooks the serene backyard. Upstairs, you'll find two generous-sized bedrooms, including a primary bedroom with its own ensuite, featuring a classic clawfoot tub for a touch of luxury. Step outside into the backyard, where you'll discover a two-tiered deck, perfect for outdoor entertaining. The yard is fully fenced and beautifully landscaped, offering a private retreat in the heart of the city. The bright and airy vibe of this home continues to the basement with lots of additional living space including a large bedroom, sitting room/den, full 4-piece bathroom, and laundry. The Basement also includes a large utility room with ample room for storage. Recent updates include new Furnace & Central Air (2024) with Ecobee thermostat, new kitchen appliances (2024), new Front Door & Screen Door (2023), Front porch rebuild in 2023, and new backyard deck (2021) This home is filled with character, charm, and modern convenience - welcome home! (id:53193)
4 Bedroom
3 Bathroom
1500 - 2000 sqft
RE/MAX Centre City Realty Inc.

