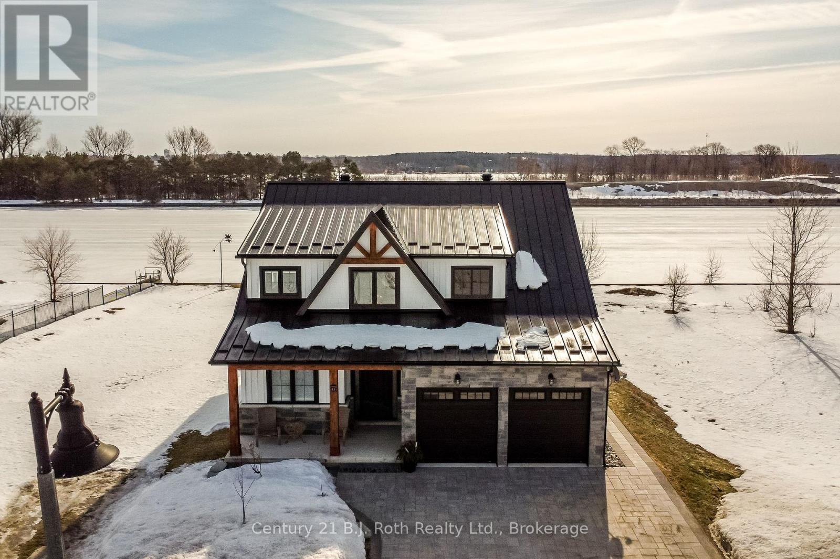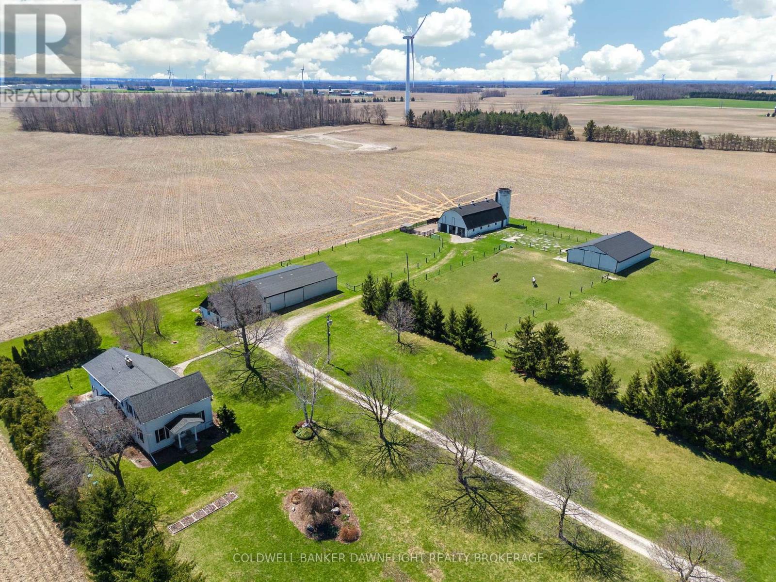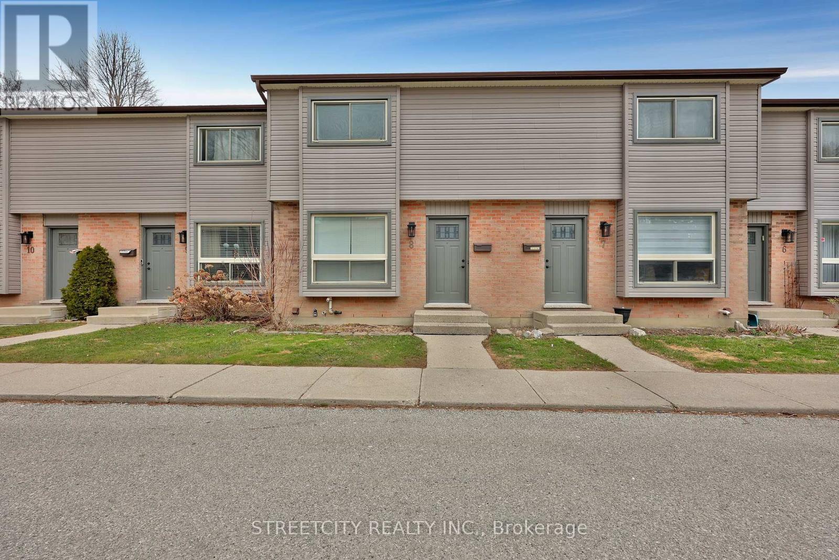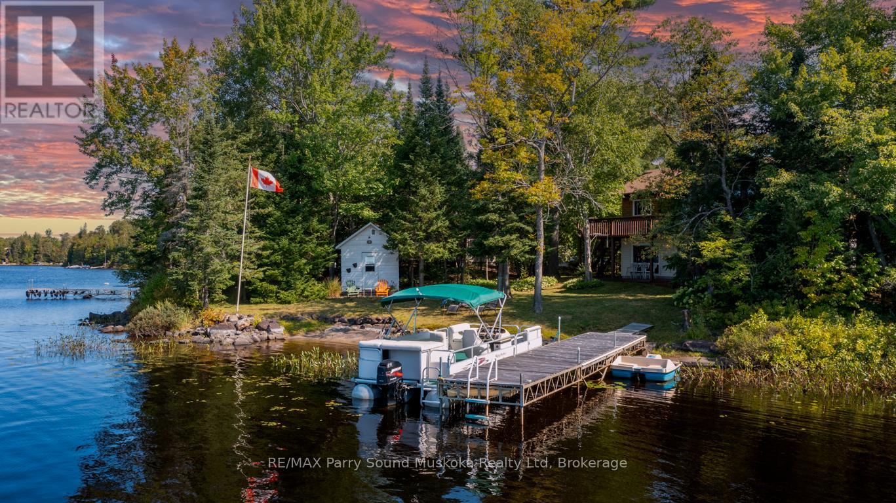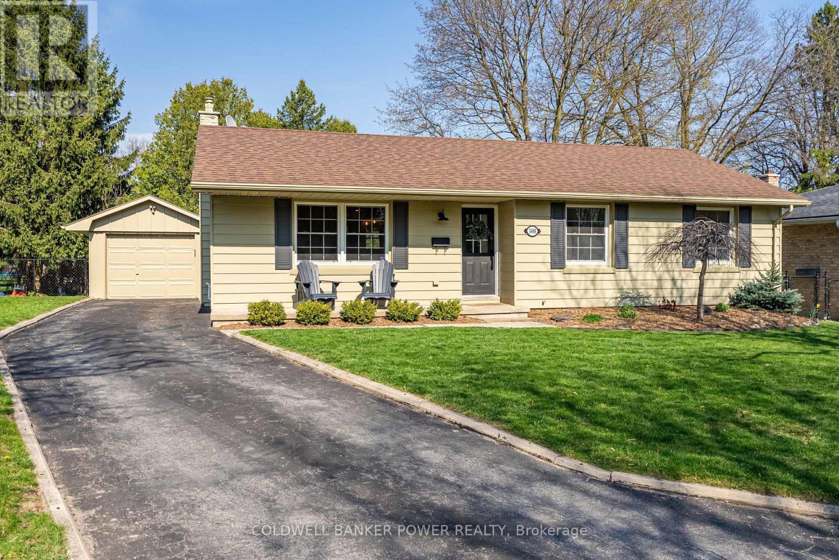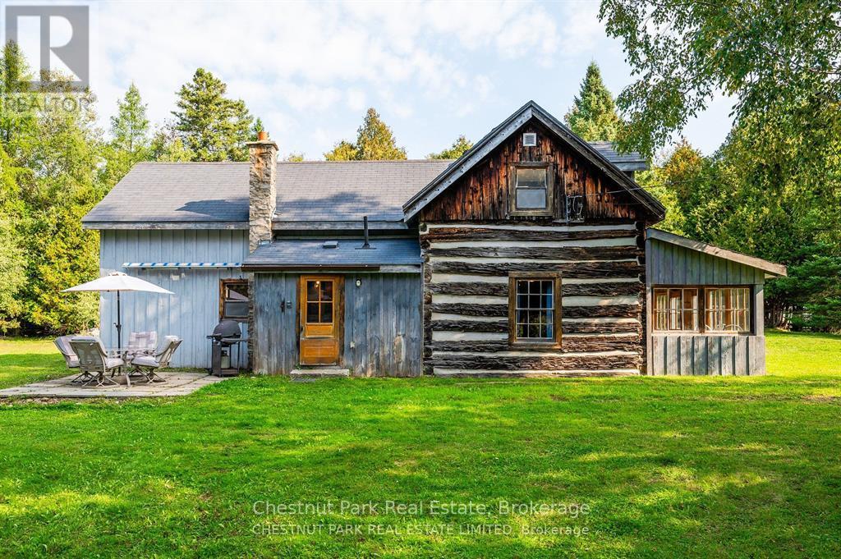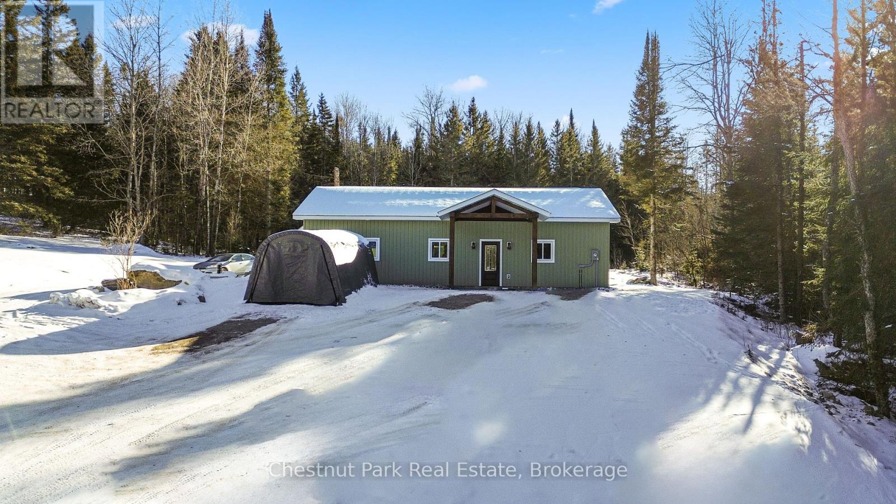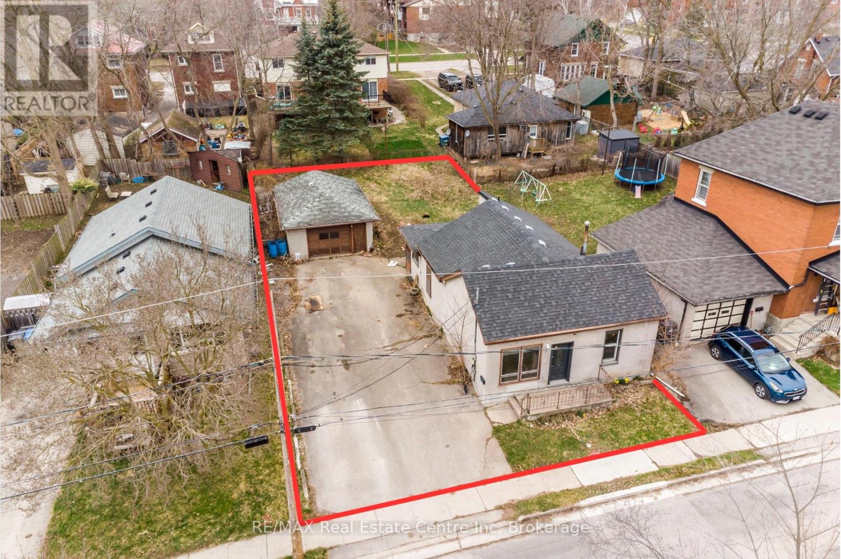27 - 53 Dock Lane
Tay, Ontario
Welcome to Port McNicol's best-kept secret. Exclusive, serene peninsula on Georgian Bay offering unparalleled waterfront living. This stunning 4-bedroom, 3-bathroom home is nestled within an intimate, prestigious neighborhood, where tranquility meets modern elegance. With only a handful of homes surrounding you, privacy and breathtaking water views from every window are yours to enjoy. Step inside this meticulously maintained 3-year-old home and experience an abundance of light and open space. The living room is a true masterpiece, boasting 20-foot high ceilings with intricate coffered details and recessed pot lights, creating a grand yet inviting atmosphere. With 9-foot ceilings throughout the main floor, the sense of openness is ever-present. Designed with both form and function in mind, this home features modern finishes and an exquisite layout ideal for both entertaining and quiet family living. The spacious kitchen and open-concept dining area provide an effortless flow, while unobstructed views of the backyard and the shimmering waters of Georgian Bay ensure that you're always surrounded by beauty. The master ensuite is a luxurious retreat, offering double sinks, a separate soaker tub, and a beautifully tiled glass shower. Every corner of this home radiates comfort and class, with high-end features such as a cold room in the basement, a heated garage, and professionally installed pavers on both the driveway and the backyard patio. Outside, your 10x34-foot private dock sits in deep water, perfect for enjoying a morning coffee or stepping out for an afternoon of boating and water activities. The expansive backyard is an entertainers dream, with multi-color LED pot lights adding a touch of magic to your outdoor gatherings. The 50-foot adjacent lot is also available for sale, offering a rare opportunity to further expand your waterfront oasis. This exceptional home is not just a residence; its a lifestyle - your very own paradise awaits (id:53193)
4 Bedroom
3 Bathroom
3000 - 3500 sqft
Century 21 B.j. Roth Realty Ltd.
38565 Dashwood Road
South Huron, Ontario
The picturesque property you've admired for years is now available. This stunning 3.8-acre horse farm is impeccably maintained and offers everything needed for peaceful country living. The spacious home features five bedrooms and three distinct living areas on the main floor, providing plenty of space for the entire family. A highlight of the home is the expansive great room with vaulted ceilings, measuring nearly 700 square feet, perfect for entertaining or relaxation. The interior has been recently updated with modern flooring and fresh paint, making it completely move-in ready.The home is connected to municipal water and natural gas and benefits from a newer septic system, fibre optic internet, and a paved driveway. Outside, the property includes three well-maintained outbuildings. The 30' x 64' shed features an enclosed workshop area, while the horse barn is equipped with five stalls, a tack room, and an additional large pen. There is also an open-faced run-in barn with a dust-suppressed sand floor. Multiple fenced paddocks complete the setup, making it ideal for horse enthusiasts or hobby farmers.Located just minutes west of Exeter on Dashwood Road, this property offers a rare opportunity to enjoy rural tranquility without sacrificing convenience. There is nothing left to do, just move in and start living your dream. (id:53193)
4 Bedroom
2 Bathroom
3000 - 3500 sqft
Coldwell Banker Dawnflight Realty Brokerage
8 - 253 Taylor Street
London East, Ontario
Attention first time home buyers or investors. Fully rented 3 bedroom townhouse close to all amenities as well as UWO & Fanshawe. Move-in ready or hit the ground running with the current tenant on month to month. (id:53193)
3 Bedroom
2 Bathroom
1000 - 1199 sqft
Streetcity Realty Inc.
2 Sunset Trail
Whitestone, Ontario
PRIME SOUTH WEST EXPOSURE on WHITESTONE LAKE! LEVEL LOT with POINT of LAND! NATURAL SANDY BEACH! LONG VIEWS & CAPTIVATING SUNSETS, Turnkey Lake House over 1900 sq ft finished on 2 levels. 3 bedrooms + den, 2 baths, Lower level walkout boasts large family room, Guest bedrooms, 2nd bath, Upper level features Open Concept Design, Large living room/great room, Kitchen with abundance of custom cabinetry, 4 season sunroom overlooking water with walkout to lakeside deck, Relax in the private spa retreat w/6 person hot tub overlooking lake, Detached garage 26 x 20 w/hydro for all the toys, Year round access (private road fee $200 per year), Just 30 mins to Parry Sound, 10 mins to Dunchurch for amenities, Nurses station, Boat launch, Community centre, Liquor store, Large Whitestone Lake offers miles of boating enjoyment, Great swimming, Fishing, Water sports, This turnkey offering includes furniture & Everything you need to enjoy Cottage Life! (id:53193)
3 Bedroom
2 Bathroom
1500 - 2000 sqft
RE/MAX Parry Sound Muskoka Realty Ltd
269 Main Street W
Norwich, Ontario
Welcome to this private property located in the quiet town of Otterville. This home features 4 bedrooms + Den and 2.5 bathrooms, perfect for families or those needing extra space. It has been renovated over the years, ensuring modern comfort throughout. The fully finished basement offers additional living space that can be tailored to your needs. The backyard is fully fenced for privacy, and the large back deck provides a great spot for outdoor activities. This home is a great opportunity for anyone looking for space and comfort in Otterville. Recent upgrades include. Heat pump-2024, shingles-2019, Siding and Brick-2024, Fence-2024, Kitchen-2020, Main floor Bathroom-2024. (id:53193)
4 Bedroom
3 Bathroom
1100 - 1500 sqft
RE/MAX A-B Realty Ltd Brokerage
1488 Roland Crescent
London, Ontario
Beautifully renovated 3+1 bedroom bungalow nestled on a quiet pie-shaped lot in desirable and family friendly Stoneybrook neighbourhood-just a short walk to top-ranked schools, Masonville Mall, great restaurants, and everyday shopping. This move-in-ready home combines modern upgrades with a fantastic location, just minutes from Western University, University Hospital, and all the fantastic amenities North London has to offer. Inside, the main level features a bright open layout with a brand new kitchen (2021) complete with quartz countertops, a large island, stainless steel appliances, and a gas stove. The kitchen flows effortlessly into the informal dining area and welcoming sunlit family room, perfect for entertaining or relaxing with family. New hard-surface flooring (2021) flows throughout, complementing the three spacious bedrooms and fully updated 3-piece bathroom. The fully finished lower level (2023) is ideal for families or guests, offering a spacious rec room, a kids play area, a fourth bedroom with large walk-in closet and stylish 4pc piece bathroom plus a dedicated laundry room and ample storage. Separate entrance to basement great for teenagers or future granny suite. The private, fully fenced backyard is great for families, offering a large grassy area perfect for kids activities & pets, mature landscaping, and an expansive two-tiered deck with a gas BBQ hookup- great for summer outdoor living. You'll also find an oversized detached garage with hydro & automatic opener, a storage shed, and a private driveway with parking for up to 5 vehicles. Additional updates include a new furnace (2024), newer roofing shingles (approx. 8 years), upgraded insulation, Centennial windows (approx. 18 years), updated light fixtures & pot lights on main and lower level and window coverings throughout. This is a rare opportunity to own a thoughtfully updated home in one of London's most sought-after communities. (id:53193)
4 Bedroom
2 Bathroom
1100 - 1500 sqft
Coldwell Banker Power Realty
443 Centre Diagonal Road
South Bruce Peninsula, Ontario
Privacy - Nature - Escape to your own 192-acre paradise in the heart of Bruce County! This romantic setting is where starry nights, crackling campfires and the sounds of the country await. This enchanting year round living Log Home with addition, includes 4 cozy bedrooms and 2 baths and radiates warmth and rustic charm. The cozy wood stove in the living room is perfect for those chilly nights, combined with an antique cookstove in the kitchen makes the best Bacon & Eggs on Sunday morning! Explore winding trails through the woods, where deer and wildlife roam freely, or simply enjoy the quiet solitude. A 51' x 42' barn and 22' x 22' shop/garage offer endless possibilities for storage or outdoor projects. Just 10 mins to Sauble Beach or Wiarton and only 30 mins to Saugeen Shores or Owen Sound. Whether you're seeking a peaceful weekend retreat, a rustic hunt camp, or a full-time home, this magical property is the perfect setting! Let the tranquil beauty of the land sweep you off your feet and into a life of peace and simplicity. (id:53193)
4 Bedroom
2 Bathroom
1500 - 2000 sqft
Chestnut Park Real Estate
1409 Chetwynd Road
Armour, Ontario
Escape to the serene beauty of Burk's Falls with this cozy two-bedroom, two-bathroom bungalow, built with ICF on a sprawling 3.7 acre lot. Designed for outdoor enthusiasts, this property is just minutes from ATV trails, pristine lakes, and endless recreational opportunities. Step inside to a bright and inviting open-concept living space featuring a modern kitchen with quartz counter tops perfect for entertaining or enjoying quiet meals at home. The bedrooms are spacious and welcoming with the primary bedroom boasting a large walk-in closet and private ensuite bathroom. The property includes a detached single-car garage and a shed with electricity, fully insulated for year-round use, whether for storage, a workshop, or your creative retreat. Surrounded by nature, yet close to town amenities, this property is a dream come true for those seeking peace, privacy, and proximity to adventure. Don't miss your chance to make this outdoor haven your own! Schedule your private viewing today! (id:53193)
2 Bedroom
2 Bathroom
1100 - 1500 sqft
Chestnut Park Real Estate
9755 Longwoods Road
Middlesex Centre, Ontario
Opportunity knocks. Welcome to 9755 Longwoods Rd. This home is located on the outskirts of London and offers country living within minutes of the City. This one floor home has been renovated beautifully. Walk into a wonderful mudroom complete with custom shelving and storage. The open concept main living area includes a sun filled living room with gas fireplace, a dining room, and a chef's dream kitchen. The kitchen features leathered quartz countertops, a large island, farmhouse sink, stainless steel appliances including a wall oven, and an industrial refrigerator and freezer. The Master bedroom has a cathedral ceiling and walk in closet area. Two more bedrooms complete the main floor. The basement is nicely finished and has the potential to be developed into an in law suite. Just when you think this home can not get any better... there's a 950 sq ft bonus suite that is the perfect Master Bedroom retreat, complete with walk in closet, a private den, and a luxury ensuite bathroom with glass walk-in shower and stand alone soaker tub. This suite is so versatile and has separate heating with a gas stove. it could also potentially be used as a separate unit an additional income stream. Roof was redone with Cedar Shake in 2022. Situated on a 1.26 acre lot this home is zoned for Agriculture perfect for those who have dreamed of having a small hobby farm. Gardens are filled with lovely perennials that bloom all season, as well as having wild asparagus, sumac, fruit trees and so much more. (id:53193)
5 Bedroom
3 Bathroom
2000 - 2500 sqft
RE/MAX Advantage Realty Ltd.
2069 Wharncliffe Road S
London South, Ontario
Excellent opportunity!! High exposure lot on Wharncliffe Rd S offers many possibilities. Surrounded by well-established Commercial &Professional offices. Existing home currently rented as residential. Second Building is workshop/storage. Great piece of land for future development. (id:53193)
Streetcity Realty Inc.
2069 Wharncliffe Road
London South, Ontario
Excellent opportunity!! High exposure lot on Wharncliffe Rd S offers many possibilities. Surrounded by well-established Commercial & Professional offices. Existing home currently rented as residential. Second Building is workshop/storage. Great piece of land for future development. (id:53193)
3 Bedroom
2 Bathroom
1500 - 2000 sqft
Streetcity Realty Inc.
17 Emslie Street
Guelph, Ontario
ATTN Renovators and Developers: Unlock the full potential of this unique property that is situated on an expansive 52 x 115 ft lot that has the potential to be severed into 2 lots. RL.1 zoning allows for single detached, semi, triplex, townhome, apartment building, etc. Potential to create 4-6 dwelling units (3 per lot & possibility of ADUs). The bungalow (3 bed, 1 bath) with large garage not only provides the potential of living or renting out today, but also offers a prime development opportunity for tomorrow. This is a rare find for developers, investors, or multi-generational families renovate and live in or rent out the existing home while planning your future build. Severance and development options make this a smart investment with long-term upside. Buyer to conduct their own due diligence with the City of Guelph regarding severance and development permissions. (id:53193)
3 Bedroom
1 Bathroom
700 - 1100 sqft
RE/MAX Real Estate Centre Inc

