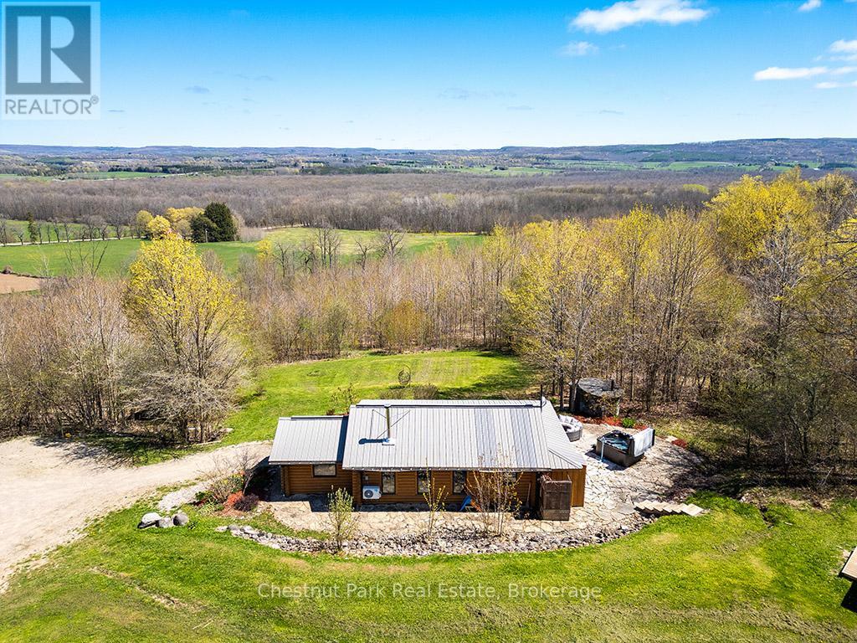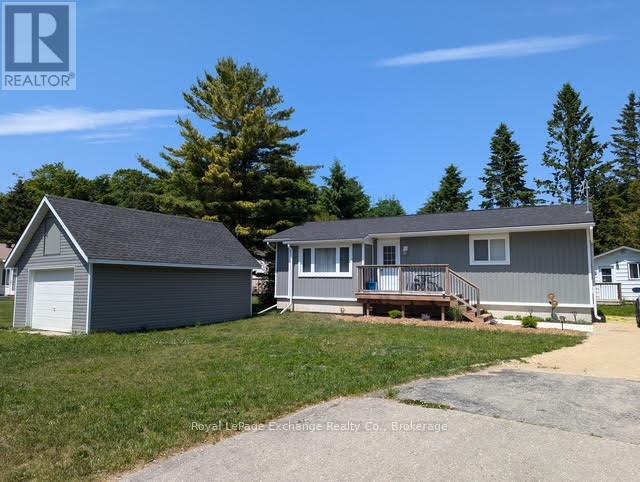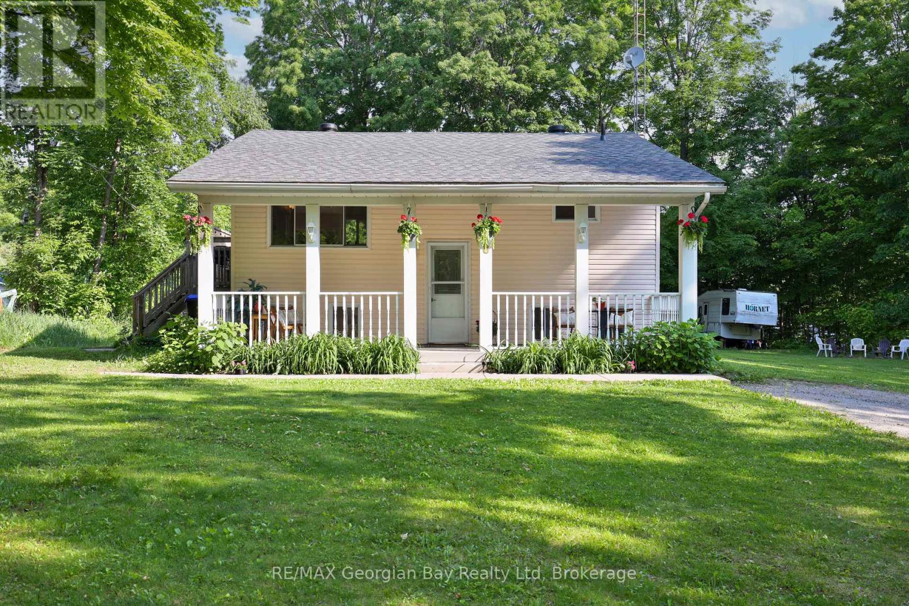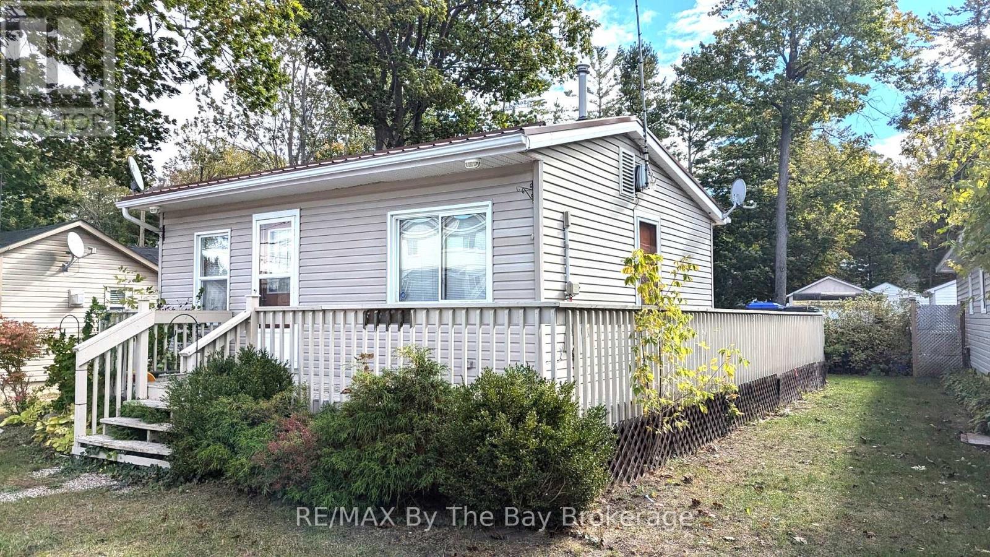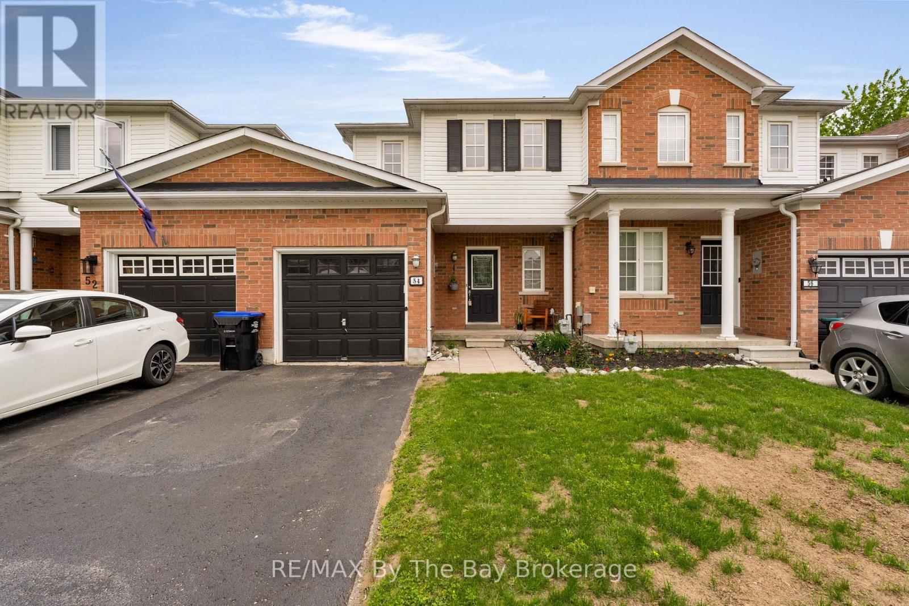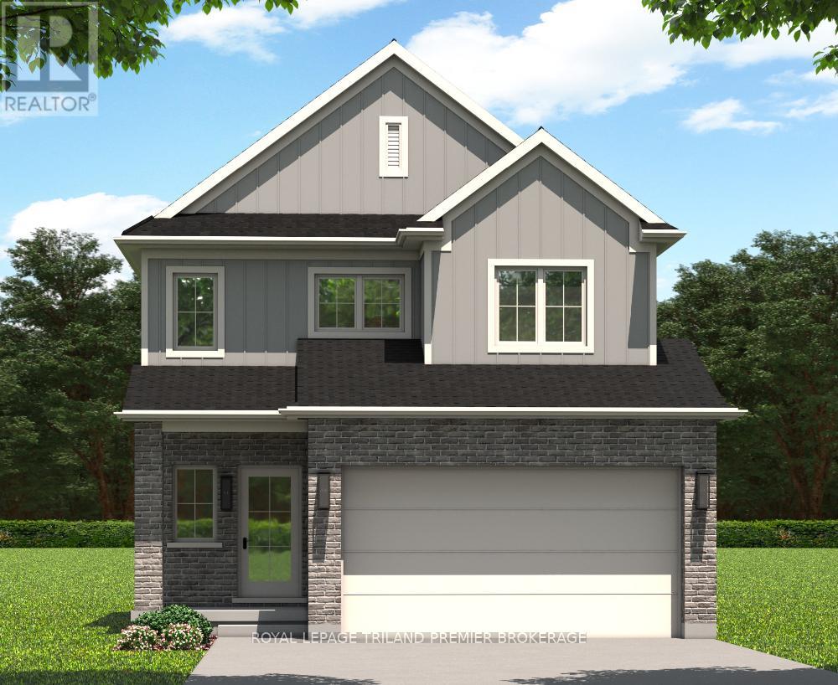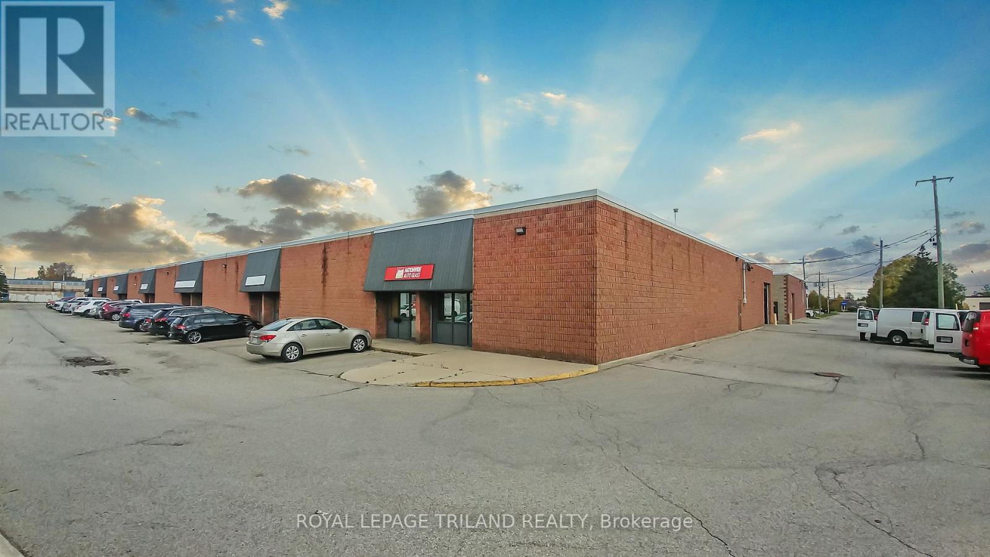775355 10 Highway
Grey Highlands, Ontario
Fish much? Longing for a hobby farm? This incredible riverfront property steals the show! Tucked away on a picturesque 6.7-acre property, this charming 3 bedroom ( or 2 bedroom and office with a separate entrance, as presently used) 1 bathroom home offers just the right amount of everything you need, comfort, privacy, and breathtaking natural surroundings. Perched on a gentle hill, this quaint but mighty home overlooks a stunning landscape that slopes gracefully down to the banks of the Rocky Saugeen River.The property is a nature lovers dream, boasting mature trees, vibrant, lush plantings, and wide-open spaces perfect for relaxation or outdoor pursuits. Whether you're sipping your morning coffee on the deck or exploring your own private slice of paradise, the setting is peaceful and truly awe-inspiring. Ideal for hobby farmers or those seeking a quiet retreat, the land offers plenty of room to roam, garden, or even keep animals.A standout feature is the spacious detached two-car garage/workshop, complete with 10-foot ceilings, hydro, insulation, two man doors, a large 9' x 10' overhead door, and solid concrete floors perfect for projects, storage, or a home-based business.This is more than just a home; its a lifestyle. If you're looking for a private, serene setting with just the right amount of everything, this is the place for you. There are no words to describe it's beauty, you need to walk the property to understand how stunning it truly is. (id:53193)
3 Bedroom
1 Bathroom
1100 - 1500 sqft
Exp Realty
316270 3rd Line C
Grey Highlands, Ontario
Breathtaking panoramic views of the Beaver Valley. This Estate sized parcel of land offers truly magnificent views. Complete 4 season lifestyle property. This property is truly a rare opportunity. Finding this type of privacy sitting on 51.818 acres of trees and trails plus two seasonal streams does not come along often. Enjoy cross country skiing, snowshoeing, sledding, hiking or biking on your own private property. A true recreational paradise and potential to build the home of your dreams overlooking the Valley. Currently, a cozy log cabin built in 2002 featuring 2 bedrooms plus a cosy sleeping loft, open kitchen, dining, and family room, enjoyed by the owner and family. It also operates as a successfully booked Airbnb year-round. The hot tub is less than 2 years old and looks out to the surrounding area. Don't forget the basketball court, and expansive patios all enjoying the extensive views. The Beaver River Access point is just 2 minutes away for canoeing and kayaking. Only 10-20 minutes to Collingwood, Thornbury and Clarksburg for shopping, fine restaurants and beaches. All local ski areas are within 15 minutes plus the Scandinave Spa. The property also includes a 20' x 24' garage and a bunkie . Five acres at the bottom of the driveway are rented to a local farmer. This property is truly a rare opportunity. (id:53193)
2 Bedroom
1 Bathroom
0 - 699 sqft
Chestnut Park Real Estate
120 Seneca Street
Huron-Kinloss, Ontario
Check out this charming property located in the quaint hamlet of Point Clark. The proximity to Lake Huron will be a large draw as you are within walking distance for a swim, walk along the beach or watch those stunning sunsets. Substantial renovations include moving the home, gutting it to the studs and installing a new 5' crawl space. Enjoy the open concept kitchen with granite countertops, coffee bar with fridge and prep island, living room with natural gas fireplace and dining room leading to the backyard deck. 2 bedrooms and bathroom with infloor heating complete the main floor with wood plank floors and exposed wood beam. Items completed within the last 5 years also include: natural gas furnace, electrical, plumbing, insulation, roof shingles, septic system, natural gas furnace and central air. The addition of the bunkie (12' x 14') and detached garage (16' x 24') with loft add to its appeal. Another storage shed 9'x10' is great for campfire wood. Sit back and enjoy! (id:53193)
2 Bedroom
1 Bathroom
700 - 1100 sqft
Royal LePage Exchange Realty Co.
8 Robin Court
Tiny, Ontario
Check This Out Privacy Plus! Looking for a peaceful retreat with charm and convenience? This cute and cozy 3-bedroom home offers just that set on a spacious 100' x 200' lot with deeded access to beautiful Farlaine Lake, just a short walk away. Inside, you'll find a welcoming kitchen and dining area with an island, the comfortable living room opens to a large deck, perfect for entertaining family and friends. This home also features a 4-piece main bath and an additional 2-piece bath in the lower level, gas heat, central air, and all the essentials for year-round comfort. Whether you're starting out, downsizing, or looking for a weekend getaway, this property is full of potential and privacy. Nature, space, and lake access, all in one charming package. Don't miss it! (id:53193)
3 Bedroom
2 Bathroom
700 - 1100 sqft
RE/MAX Georgian Bay Realty Ltd
47 - 39 Julia Crescent
Midland, Ontario
Discover comfort, convenience, and community in this charming 2-bedroom, 2.5-bath condo-townhome located in the sought-after Seasons on Little Lake. Perfectly situated just minutes from Little Lake, Georgian Bay, and a variety of amenities including grocery stores, restaurants, shops, and golf courses.The open-concept main floor welcomes you with 9-foot ceilings, quartz countertops, stainless steel appliances, and thoughtful finishes throughout. You'll love the ample storage space, making everyday living easy and organized.The spacious loft-style primary suite offers a private ensuite and a flexible area ideal for a sitting room or home office. The main-floor secondary bedroom also features its own ensuite, adding convenience and privacy. A main-floor powder room provides added functionality for everyday living and entertaining.Enjoy maintenance-free living with lawn care and snow removal included, plus one assigned parking space.This is your chance to lease a well-appointed home in one of Midlands most desirable communities. Close to everything you need, yet nestled in a peaceful, friendly neighbourhood. (id:53193)
2 Bedroom
3 Bathroom
1200 - 1399 sqft
Royal LePage Locations North
232 East Street
Clearview, Ontario
Ideal for First-Time Buyers! This charming 3+2 bedroom bungalow on East Street in Stayner is the perfect place to call your first home. Offering great value and tons of potential, this home features a bright main floor with three comfortable bedrooms, a cozy living area, and a practical eat-in kitchen. The finished basement adds two additional bedrooms - perfect for guests, a home office, or a growing family. You'll love the convenience of the attached single-car garage and the private backyard space, ideal for relaxing or entertaining. Located on a quiet street, yet close to schools, parks, shopping, and everything Stayner has to offer. Whether you're starting out or looking to put down roots, this is a smart move in a welcoming community. (id:53193)
5 Bedroom
2 Bathroom
1100 - 1500 sqft
RE/MAX Four Seasons Realty Limited
741 Shore Lane
Wasaga Beach, Ontario
Welcome to this charming, year-round retreat just steps from the sandy shores of Wasaga Beach, close enough to hear the waves from your front deck! Nestled on the coveted north side of Mosley Street, this two-bedroom cottage offers a spacious living and dining area warmed by a cozy gas fireplace, plus a bright 3-piece bath. Enjoy peace of mind with a durable steel roof and relax or entertain on the expansive wrap-around deck. This turnkey property comes fully furnished. All contents within the property, including everything inside both backyard sheds and the trailer, as well as the trailer itself, are included in the sale price and will be assumed by the buyer. Whether you are looking for a full-time home or a weekend escape, this is your chance to own a slice of beachside paradise. Start making unforgettable memories with family and friends today. Book your showing and experience this unbeatable location in person. (id:53193)
2 Bedroom
1 Bathroom
0 - 699 sqft
RE/MAX By The Bay Brokerage
54 Mccann Lane
Essa, Ontario
Welcome Home to 54 McCann Lane Located In Angus. This modern and spacious 3 bedroom, 2 bathroom townhome is perfectly situated in a family-friendly community. This home features nice laminate flooring throughout - no carpet for easy maintenance! The open-concept kitchen and living area is ideal for entertaining, showcasing quartz countertops, upgraded backsplash, under-mount kitchen sink and ample counter space. A lot of natural light throughout creating a warm and inviting atmosphere. Main floor bathroom and second floor bathroom have upgraded vanities. Step outside to the fully fenced backyard with deck, perfect for hosting or unwinding during the warm months. Additional man door in garage providing easy access to backyard. Close to amenities, schools and parks. (id:53193)
3 Bedroom
2 Bathroom
1100 - 1500 sqft
RE/MAX By The Bay Brokerage
792 Redtail Trail
London North, Ontario
Stunning 2 Storey home with Double Car Garage and finished Basement located on a corner lot in Deer Ridge! This 4 Bedroom, 4 Bathroom home is located in the Clara Brenton PS school district with school bus stop right outside your door. Nearby Sunrise Park and a plethora of shopping and restaurant options. Inside, you'll be welcomed by the 12 foot ceilings, spaciousFoyer, Main Level Office with French doors, formal Dining Room and open-conceptKitchen/Living Room. The Eat-in Kitchen includes an island, granite countertops, backsplash, stainless steel appliances and large pantry all flowing seamlessly into the Living Room with cozy gas fireplace. Main Floor Laundry/Mud Room with built-ins. Upstairs, the Primary Bedroom has a walk-in closet with built-ins and 4-piece Ensuite with double vanity. You'll absolutely love the finished Basement, comprised of a Den, Bathroom, Recreation Room with gas fireplace, HomeGym/Storage/Utility Room and Cold Room. The low-maintenance Back Yard is fully fenced, beautifully landscaped and highlighted by a stamped concrete patio, Gazebo and Shed. Recent updates include: most flooring, patio, Gazebo, Shed, custom window coverings, paint and more! Includes 5 appliances, Gazebo, Shed, security cameras, California shutters and gorgeous custom draperies. Many updates throughout! See multimedia link for 3D walkthrough tour and floor plans. (id:53193)
4 Bedroom
4 Bathroom
2000 - 2500 sqft
Cove Real Estate Brokerage Ltd.
40 Havenridge Crescent
London North, Ontario
Welcome to 40 Havenridge Crescent, nestled in the highly sought-after Oakridge neighbourhood. This beautifully updated 3+1 bedroom, 2 full bath backsplit offers exceptional space, thoughtful updates, and curb appeal that stands out. Step into a bright and welcoming foyer that leads to a spacious formal living room with a large bay window, perfect for soaking in natural light. The adjacent dining room features elegant wainscoting and connects seamlessly to the refreshed kitchen showcasing modern cabinetry, quartz countertops and functional island with ample storage and breakfast bar. One of the standout features is the custom mudroom--thoughtfully designed with busy households in mind. It boasts custom built-ins, wood-topped bench with drawers below and shiplap paneling with plenty of hooks to keep everything organized. Upstairs, you'll find three generously sized bedrooms, including a primary with direct access to the renovated 4-piece bath. The lower level offers even more living space with a cozy family room featuring a gas fireplace and nice ceiling detail, an additional bedroom with natural light and stylish 3-piece bathroom. The finished basement offers a third living room and bonus games room, which could also transform into a home gym, office, craft room or anything that suits your needs. Step outside and unwind in your own private backyard retreat--an ideal escape designed for relaxation and entertaining. Soak in the hot tub perched on a raised platform surrounded by a wood pergola and ambient lighting that create the perfect setting, day or night. Entertain with ease on the paving stone patio, fire up the BBQ at your outdoor cooking station with built-in counter space, or relax under the gazebo while taking in views of the tranquil pond. With lush greenery and a convenient garden shed, this backyard is a beautiful, functional retreat right at home. Don't miss your chance to own this incredible property in one of London's most established communities! (id:53193)
4 Bedroom
2 Bathroom
1100 - 1500 sqft
The Realty Firm Inc.
106 Dearing Drive
South Huron, Ontario
TO BE BUILT: Welcome to Grand Bend's newest subdivision, Sol Haven! Just steps to bustling Grand Bend main strip featuring shopping, dining and beach access to picturesque Lake Huron! Hazzard Homes presents The Kilkenny plan, featuring 1659 sq ft of expertly designed, premium living space in desirable Sol Haven. Enter through the front door into the foyer through to the bright and spacious open concept main floor featuring Hardwood flooring throughout the main level; staircase with black metal spindles; generous mudroom/pantry, kitchen with custom cabinetry, quartz/granite countertops, and island with breakfast bar; expansive bright great room with 7' windows and slider across the back. The upper level boasts 3 generous bedrooms and two full bathrooms, including primary suite with 4- piece ensuite (tiled shower with glass enclosure, quartz countertops, double sinks) and walk in closet. Convenient upper level laundry room. Other standard features include: Hardwood flooring throughout main level, 9' ceilings on main level, poplar railing with black metal spindles, under-mount sinks, 10 pot lights and $1500 lighting allowance, rough-ins for security system, rough-in bathroom in basement, A/C, paver stone driveway and path to front door and more! Other lots and plans to choose from. Lots of amenities nearby including golf, shopping, LCBO, grocery, speedway, beach and marina. (id:53193)
3 Bedroom
3 Bathroom
1500 - 2000 sqft
Royal LePage Triland Premier Brokerage
3-7 - 96 Bessemer Court
London South, Ontario
Industrial/Warehouse space located in the South London Industrial Park, just minutes to the 401. The space is 10,075 sq. ft. with four dock doors. Approx. 20% finished office space. 14 foot clear height. Unit can be divided (unit 3 is 5,360 sq ft unit 5-7 is 4,715 sq ft). Additional rent is $3.75 per square foot. (id:53193)
10075 sqft
Royal LePage Triland Realty


