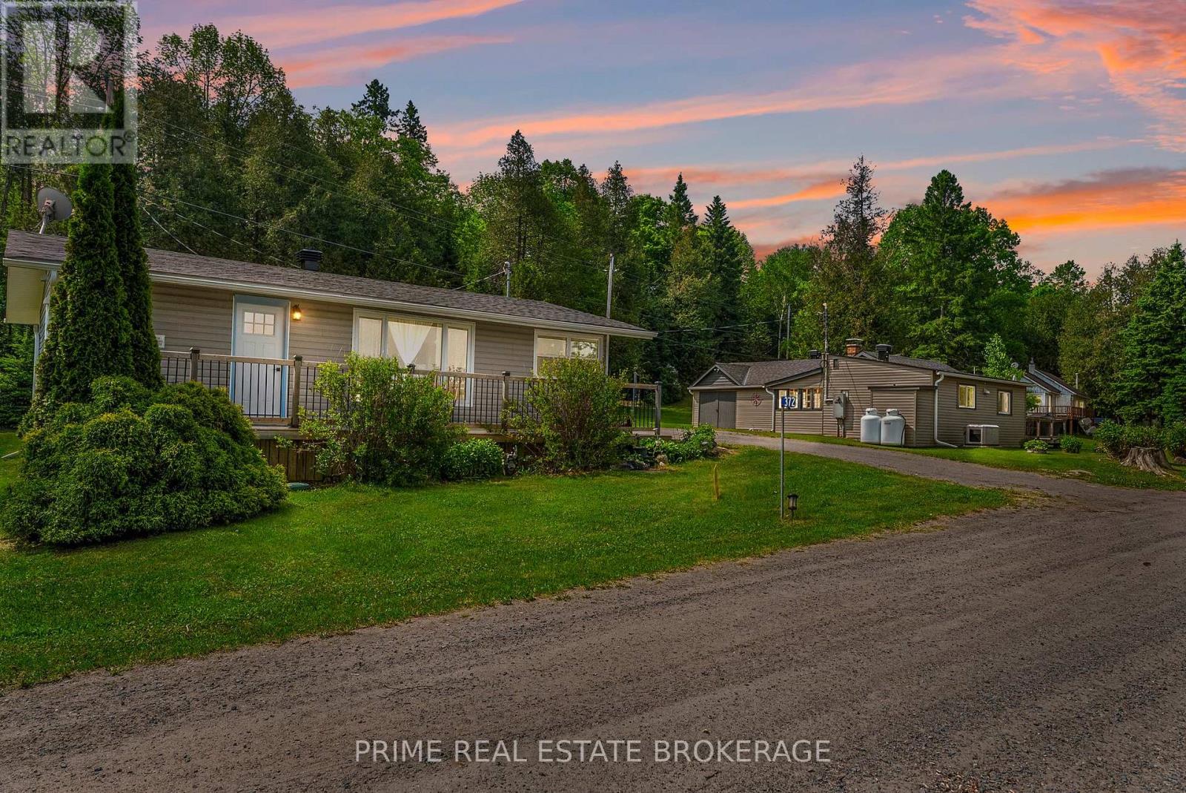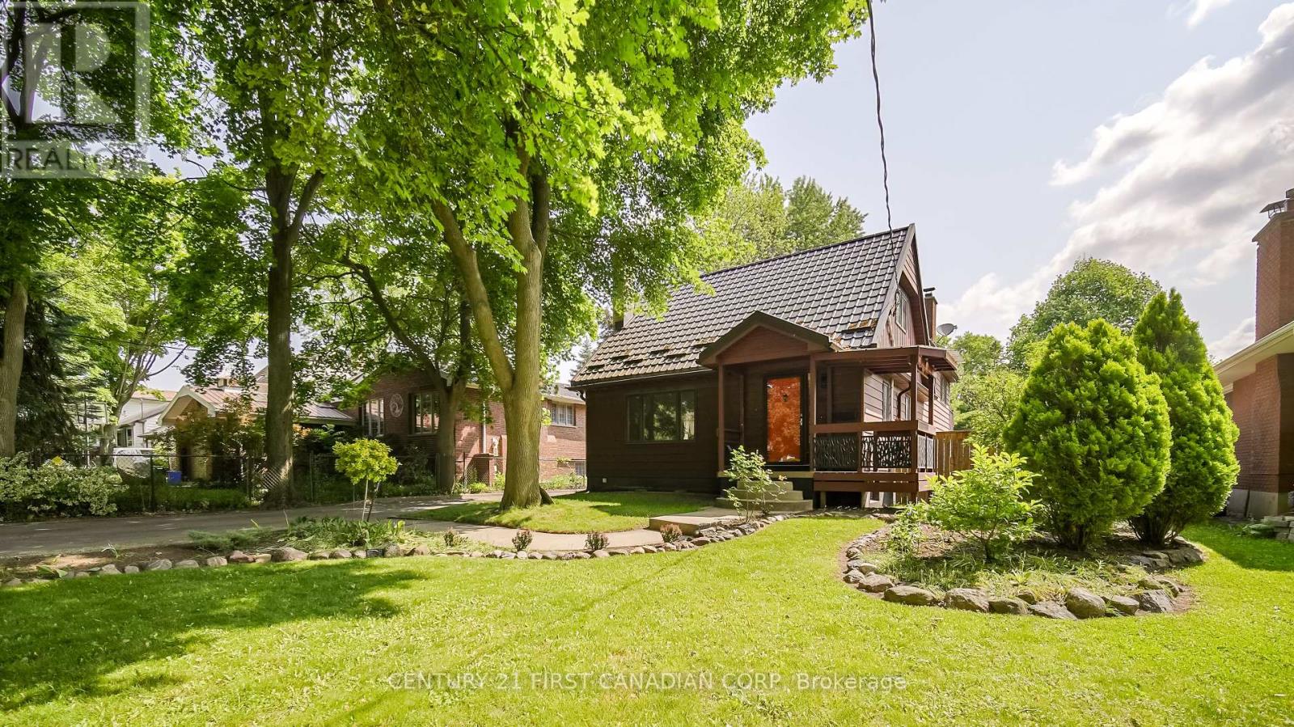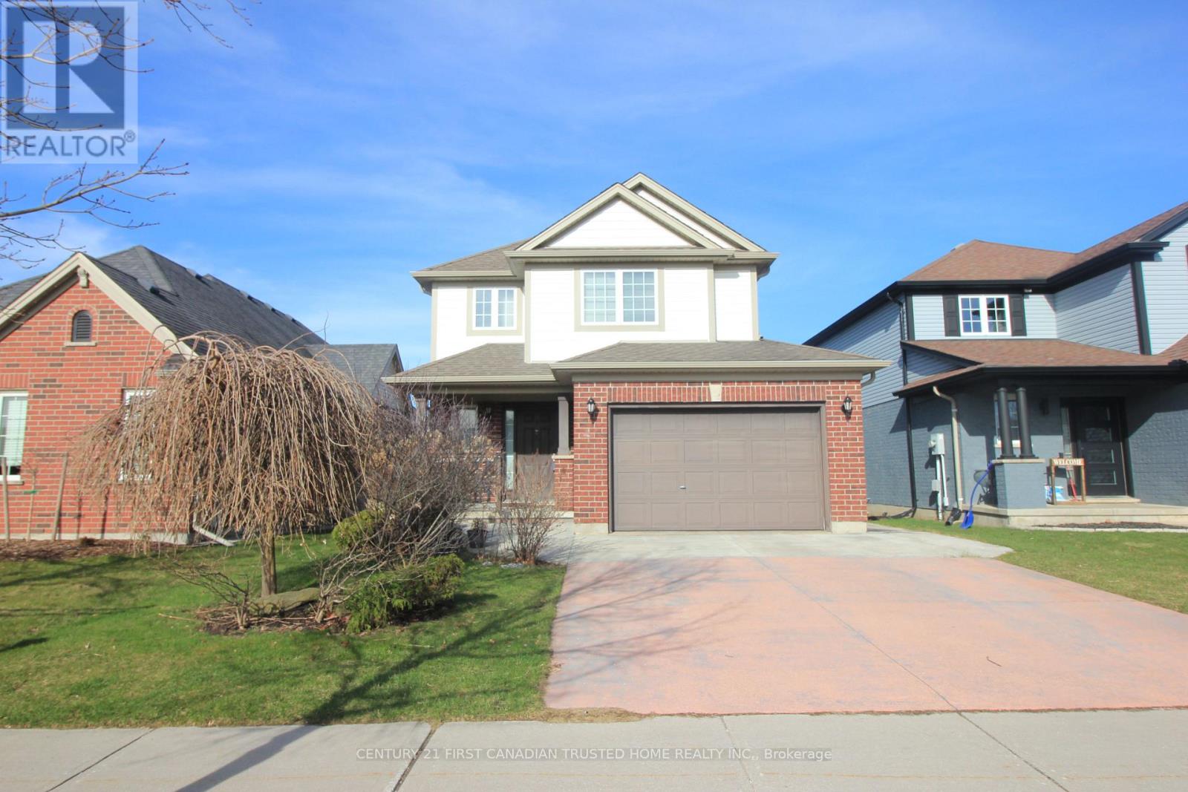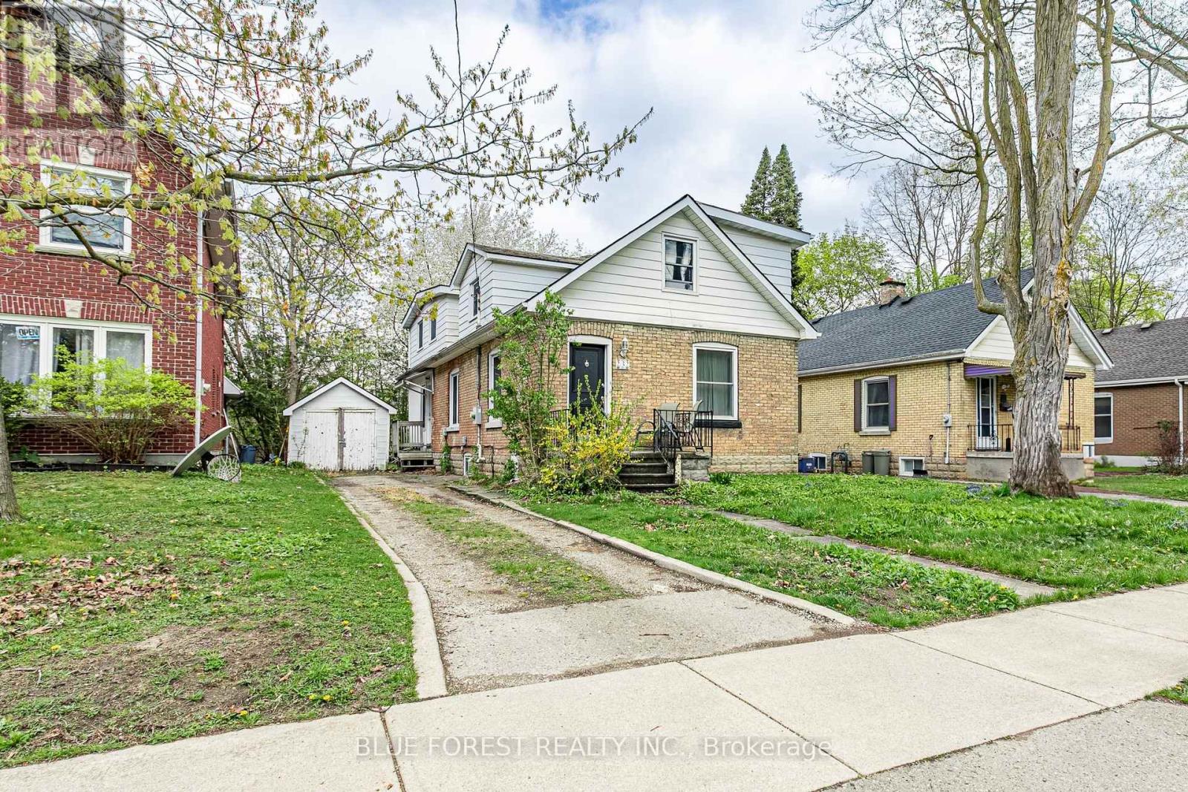372/364 Gunter Lake Road
Tudor And Cashel, Ontario
Lakefront Paradise with TWO Charming Cottages on 1.5 Acres Ideal Family Retreat or Investment Opportunity! Welcome to your dream lakefront getaway! This rare and versatile property offers not one, but two fully detached cottages on a stunning 209 feet of waterfront. Perfect for extended family, guests, or income potential. The first cottage features a cozy and fully updated 2-bedroom, 1-bathroom layout, ideal for a quiet weekend retreat or year-round living. Step inside to find a bright living area with serene lake views and a warm, rustic charm. The second cottage offers 3 bedrooms and 1 bathroom, making it the perfect spot for larger gatherings or rental income. Enjoy relaxed lake life with a spacious living area, full kitchen, and walkout to a private deck overlooking the water. Both cottages enjoy direct lakefront access and share a private dock area. Take in incredible sunset views over the water. Whether you're swimming, boating, fishing, or simply relaxing on the shoreline, this property offers the best of cottage country living.Tucked between the two cottages is a beautifully located hot tub, offering the perfect place to unwind after a day on the lake. Whether you're soaking under the stars or enjoying a warm morning dip with coffee in hand, the hot tub adds a touch of luxury to this already incredible lakeside retreat. Its the ideal spot for year-round relaxation with unbeatable views of the water. For added peace of mind, the property comes equipped with two reliable generators, ensuring that both cottages remain fully functional during power outages. Whether you're hosting guests or escaping for a quiet weekend, you can enjoy uninterrupted comfort and convenience no matter the season. These backup systems make this lakefront retreat not only beautiful, but also practical and worry-free. Don't miss this unique opportunity to own a multi-cottage waterfront property, an ideal blend of recreation, privacy, and investment. (id:53193)
5 Bedroom
2 Bathroom
1500 - 2000 sqft
Prime Real Estate Brokerage
28 - 1290 Bentley Drive
London East, Ontario
Bentley Estates in North East London. Close to many amenities and Fanshawe College, this well managed, quiet complex allows simple, convenient living with well manicured grounds and 2 designated parking spots right at your front door. Immediate possession available. Walk into this freshly renovated home, complete with fresh paint, flooring, updated Kitchen and Baths. Main Floor has a large open concept of Living and dining areas with kitchen off the dining area, complete with access to a quaint patio for you to enjoy with newer Privacy fencing. There is a convenient 2 piece Bath on the main level. Upstairs has 3 good sized bedrooms and is very bright. Primary complete with a walk in closet and is at the front of the home while a 4 piece bath separates the 2 remaining bedrooms along the hall way. Basement level includes Washer and Dryer and a bonus, finished Family room with a wood burning Fireplace and Window for natural light. Newer roof completed in 2018. Investment opportunity awaits you. (id:53193)
3 Bedroom
2 Bathroom
1200 - 1399 sqft
Royal LePage Triland Realty
904 Willow Drive
London South, Ontario
Welcome to this charming family home with a saltwater pool and versatile heated detached garage/workshop retreat. This beautifully maintained 3 bedroom, 3 bath home is nestled on a private street close to White Oaks Shopping Centre, schools, nature trails, 401 and Victoria Hospital. Enjoy summer days by the separately fenced-in saltwater in-ground pool surround by a spacious, landscaped backyard, perfect for entertaining or relaxing. The detached garage is more than just a place to park; it doubles as a workshop with a separate man cave/casual sitting area as well as a 220v sub-panel with a natural gas heater. Inside, the main level offers bright, functional living spaces, main floor laundry, main floor primary bedroom and 4 exterior accesses, while the second level family room opens onto a large private deck overlooking the pool and backyard, ideal for morning coffee or evening gatherings. Downstairs, the fully finished basement features a large rec room and a luxurious sauna for year-round enjoyment. Updates include gas stove/fridge/dishwasher (2022), washer/dryer (2020), driveway (2023), metal roof (2018), pool filter/salt & sand filter (2023), liner (2021) and furnace/ac/water heater (2022). This home blends comfort, function and location. May be worth finding out if the garage/shop/man cave could be turned into a secondary dwelling to assist with your mortgage, or to have extended family living on the same piece of land. WELCOME HOME!! (id:53193)
3 Bedroom
3 Bathroom
2000 - 2500 sqft
Century 21 First Canadian Corp
26 Peach Tree Boulevard
St. Thomas, Ontario
A Warm Welcome Home to 26 Peach Tree Blvd. in beautiful family friendly St. Thomas. Originally built by Doug Tarry Homes. This immaculately maintained home is situated in the very desirable area of Orchard Park. This home boasts a freshly updated kitchen, Three generous bedrooms, 2.5 Bathrooms, Double concrete driveway, Attached garage, covered front porch and so much more. The primary bedroom features a large Walk-In closet. Second floor laundry available, in a convenient hallway closet, making life easy. Additional laundry facilities are located in the lower level. Bathrooms on each level make family living a breeze. Newer updated flooring in the living room, dining area and hallway make this home move-in ready. The dining area features sliding patios doors opening onto the sundeck in the fully fenced backyard. Enjoy the lower level family room with the whole family for movie night. Fantastic location, close to shopping, hospital, parks and schools and 401 access. This beautiful home is ready for its next owner, Do not miss your opportunity to view this incredible home treated with love & care. (id:53193)
3 Bedroom
3 Bathroom
1100 - 1500 sqft
Century 21 First Canadian Trusted Home Realty Inc.
4 - 1478 Adelaide Street N
London North, Ontario
This bright, updated townhome is move-in ready and ideally located in one of North London's most desirable and convenient neighborhoods. The south-facing main living areas are filled with natural light, thanks to the large windows that create a warm and welcoming atmosphere throughout the home. The updated kitchen features quartz countertops, modern cabinetry, and stainless steel appliances. It also offers a lovely view of the backyard and convenient walk-out access to the garden patio. Upstairs, you'll find two generously sized bedrooms, including a spacious primary bedroom complete with a large ensuite bathroom. A versatile den on the second floor provides a great space for a home office or a quiet reading area - a wonderful feature of this layout. The finished basement extends your living space and is ideal for visiting guests, children's playroom, teen hangout, or simply a cozy spot to watch TV by the fireplace. A 4th bathroom, finished laundry room, and 2 storage areas complete the basement space. Enjoy the convenience of being just steps away from beautiful walking trails, Starbucks, Sobeys, and excellent schools. This location boasts great walkability and offers quick access to Masonville Place Mall, Western University and downtown via transit. (id:53193)
2 Bedroom
4 Bathroom
1400 - 1599 sqft
Thrive Realty Group Inc.
30 Cartwright Street
London East, Ontario
This Ontario cottage in the heart of Historic Woodfield will be your serene escape from the hustle and bustle of the city. With soaring 11' ceilings and brimming with sunlight, step into this renovated gem. Features 3 good size bedrooms, living room with cozy gas fireplace, eat in kitchen, and main floor laundry. The basement has a separate entrance and is dry and adds a ton of extra storage space. This downtown home also has a private drive and detached single car garage. The huge, landscaped yard is great for entertaining or indulging in your garden dreams. This is a perfect home for young professionals and downsizers alike. Experience living in this special Historic Neighbourhood steps from shopping, dining, and theatre. (id:53193)
3 Bedroom
1 Bathroom
700 - 1100 sqft
Initia Real Estate (Ontario) Ltd
252 Josselyn Drive
London South, Ontario
Step inside this beautifully maintained 4-level backsplit and discover a home designed for everyday living and effortless entertaining. The bright, open-concept main floor welcomes you with a stylishly updated kitchen featuring sleek cabinetry, stainless steel appliances, and modern flooring, flowing naturally into the dining and living areas filled with natural light. Upstairs, you'll find three generously sized bedrooms, including a primary suite with a walk-in closet and convenient cheater ensuite. The lower level offers a warm and inviting family room anchored by a beautiful natural gas fireplace - the perfect spot to gather, unwind, and create memories - along with a second full bathroom for added convenience. Downstairs, a versatile den provides even more flexible living space - ideal for a home office, guest suite, playroom, or hobby room - along with laundry, utilities, and plenty of storage. Outside, the fully fenced backyard feels like your own private oasis, featuring lush gardens and a newer deck ideal for summer evenings, morning coffee, or weekend BBQs. Located within walking distance to schools, parks, shopping, and public transit -and just minutes from White Oaks Mall and Highway 401 - this home offers the perfect balance of comfort, community, and convenience. Don't miss your chance to fall in love - book your private showing today! (id:53193)
3 Bedroom
2 Bathroom
1100 - 1500 sqft
RE/MAX Icon Realty
232 Bernard Avenue
London East, Ontario
Charming 5+1 Bedroom, 3 Bathroom Home on a Quiet Tree-Lined StreetWelcome to this beautifully maintained brick home nestled on a peaceful, tree-lined street in one of Londons most desirable neighbourhoods. With 5 spacious bedrooms plus a den and 3 full bathrooms, this property offers an ideal layout for large families, multigenerational living, or those in need of extra space for a home office or hobby room.Step inside to discover a warm and inviting interior featuring classic hardwood flooring throughout the main and upper levels, offering timeless character and lasting durability. The oversized eat-in kitchen is perfect for gatherings and daily living, with plenty of space and functionality, including two fridges and a freezer.Thoughtful updates include new windows (2019), updated electrical, a new roof, and new laminate flooring in the kitchen. The detached garage provides additional storage options, and the low-maintenance yard makes outdoor upkeep a breeze.Located close to parks, schools, shopping, and public transit, this is a rare opportunity to own a spacious, move-in-ready home in a mature and convenient location. (id:53193)
6 Bedroom
3 Bathroom
2000 - 2500 sqft
Blue Forest Realty Inc.
142 Cecil Street
Sarnia, Ontario
Welcome to your dream home, located in the desirable Watson Woods area of Central Sarnia. This beautifully maintained two-story character home boasts 2 stylish baths and 3+1 spacious bedrooms with the primary bedroom featuring two walk in closets. The numerous upgrades to the home offer the perfect blend of classic charm and modern convenience. As you step inside, you'll be greeted by a warm and inviting atmosphere. The bright, living spaces feature exquisite detailing, from the cabinetry to hardwood floors, creating a cozy yet elegant feel. Step outside to discover your own private oasis! The beautifully landscaped yard features mature trees, vibrant flower beds, and a charming deck area ideal for summer bbq's or quiet evenings under the stars. With tons of recent upgrades throughout, including energy-efficient systems and stylish fixtures, this home is move-in ready. Don't miss your chance to own this exceptional home combining character and modern living. Schedule a private tour today! (id:53193)
4 Bedroom
2 Bathroom
1500 - 2000 sqft
Exit Realty Community
71 Ardleigh Drive
Chatham, Ontario
Dreaming of a home with comfort, character, and backyard tranquillity? This is the one! Nestled on a quiet north side cul-de-sac, this charming 3-level side split has 3 bedrooms, 1.5 bathrooms, and an outstanding 0.24 acre mature treed yard backing onto a creek, offering a serene park-like setting. Inside, discover a spacious living room with wood-burning fireplace, dining room featuring patio doors, and kitchen overlooking the yard with ample cupboard space and an additional door to the back patio! The lower-level family room has a handy adjoining half bathroom and built-in shelving unit. The laundry room has plenty of storage and provides direct access to a covered backyard shed area—ideal for all seasons. Pride of ownership shines through in this well cared for home, with original hardwood flooring in the bedrooms, and thoughtful updated finishes including laminate floors, a refreshed upstairs tub, and an insulated crawl space offering generous storage space. Located in a premier school district and nicely situated only a short drive to essential shopping and amenities. Whether relaxing in the peaceful backyard or enjoying the quiet street setting, this is a wonderful opportunity to settle into a place you can be proud to call home. (id:53193)
3 Bedroom
2 Bathroom
Royal LePage Peifer Realty Brokerage
44 Churchill Park Road South West
Chatham, Ontario
Welcome to 44 Churchill Park Rd – a stylish, move-in ready ranch townhouse perfect for easy one-floor living. This newer home features an open-concept layout with 2 spacious bedrooms and 2 full bathrooms, including a primary with ensuite. The bright white kitchen with island flows nicely into the living and dining area, with large windows and a cozy fireplace. Enjoy the convenience of main floor laundry and direct access to a covered back porch—perfect for relaxing outdoors. A separate staircase leads to the full unfinished basement, offering tons of potential for extra living space, a hobby room, or even a future family suite. An excellent opportunity in a sought-after location—44 Churchill Park Rd is ready to welcome you home. (id:53193)
2 Bedroom
2 Bathroom
Royal LePage Peifer Realty Brokerage
1 - 19 Toronto Street N
Grey Highlands, Ontario
ANNUAL LEASE-Charming 1-Bedroom Apartment for Lease Downtown Markdale, ON. Discover year-round living in the heart of beautiful Markdale with this bright and inviting 1-bedroom, 1-bathroom apartment . Located in the vibrant downtown area, this unit offers a stylish open-concept kitchen and living space, perfect for comfortable everyday living. The spacious bedroom features a charming Juliette balcony, adding a touch of elegance and natural light. Enjoy the convenience of in-suite laundry, high-speed internet, water, and parking all included in the rent. Tenant pays heat and hydro. separate entrance. Surrounded by the scenic beauty and recreation of Grey County, just minutes from Beaver Valley Ski Club, Markdale Golf & Curling Club, and an abundance of hiking, biking, and walking trails. Stroll to local shops, cafes, and restaurants, all within walking distance. Whether you're looking for a cozy full-time unfurnished residence this apartment offers the best of small-town charm and outdoor adventure. (id:53193)
1 Bedroom
1 Bathroom
700 - 1100 sqft
RE/MAX Hallmark York Group Realty Ltd.












