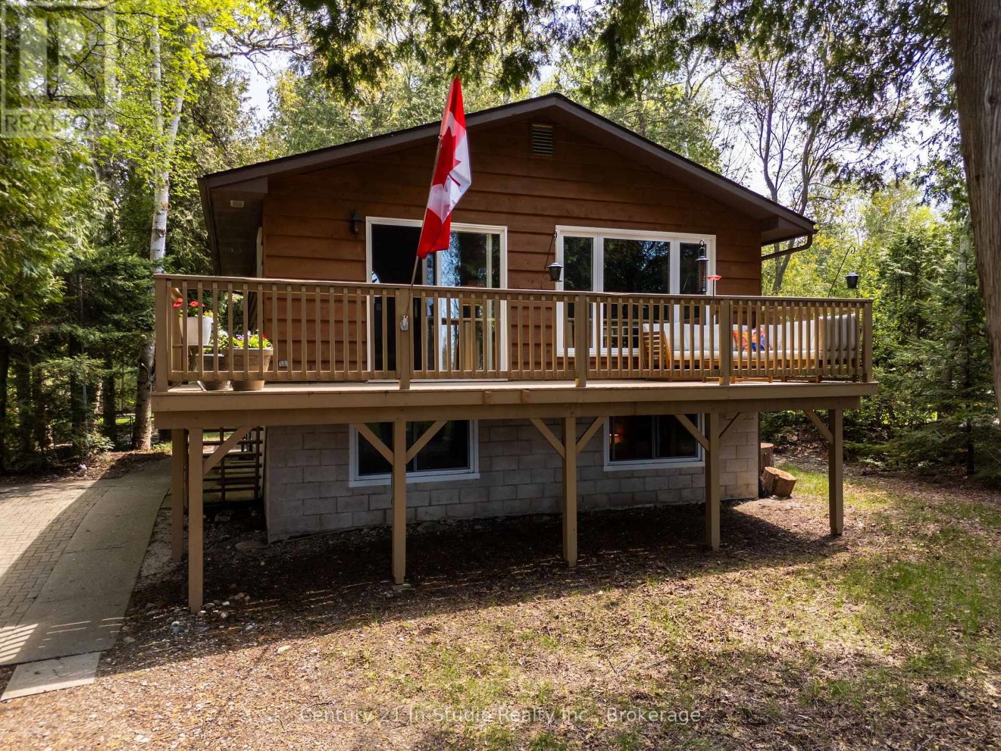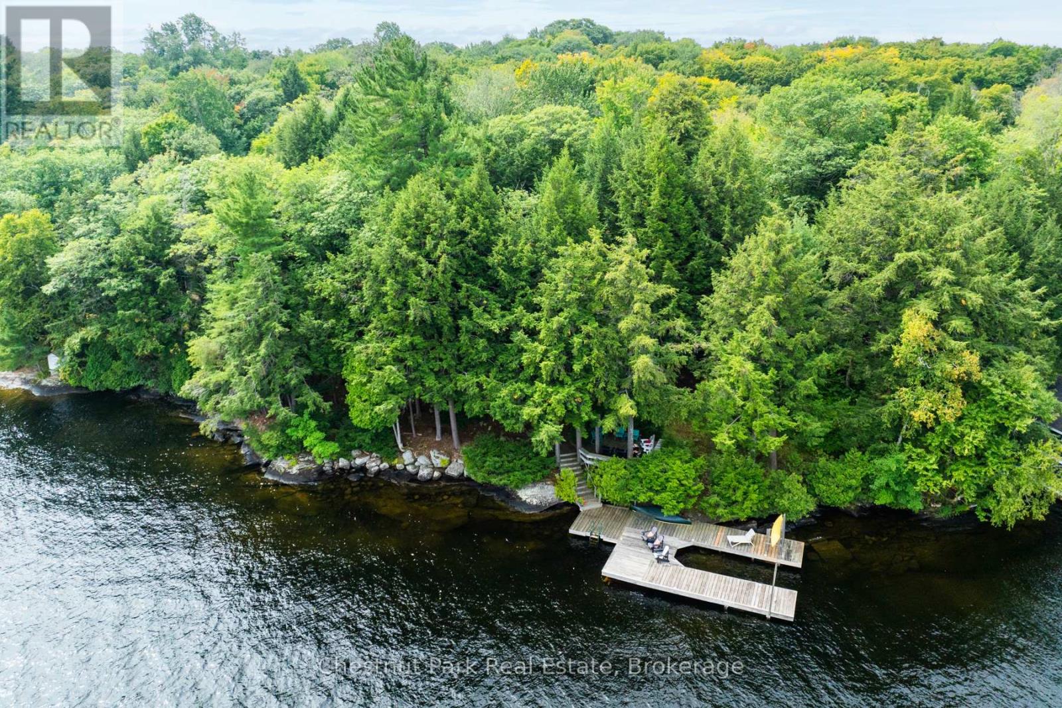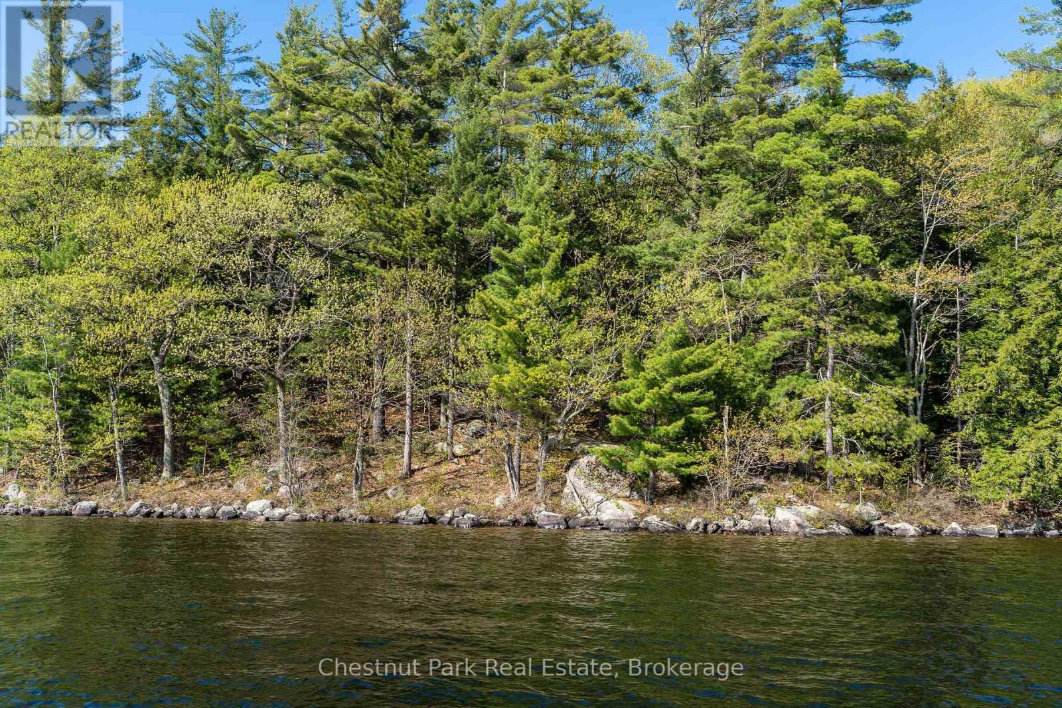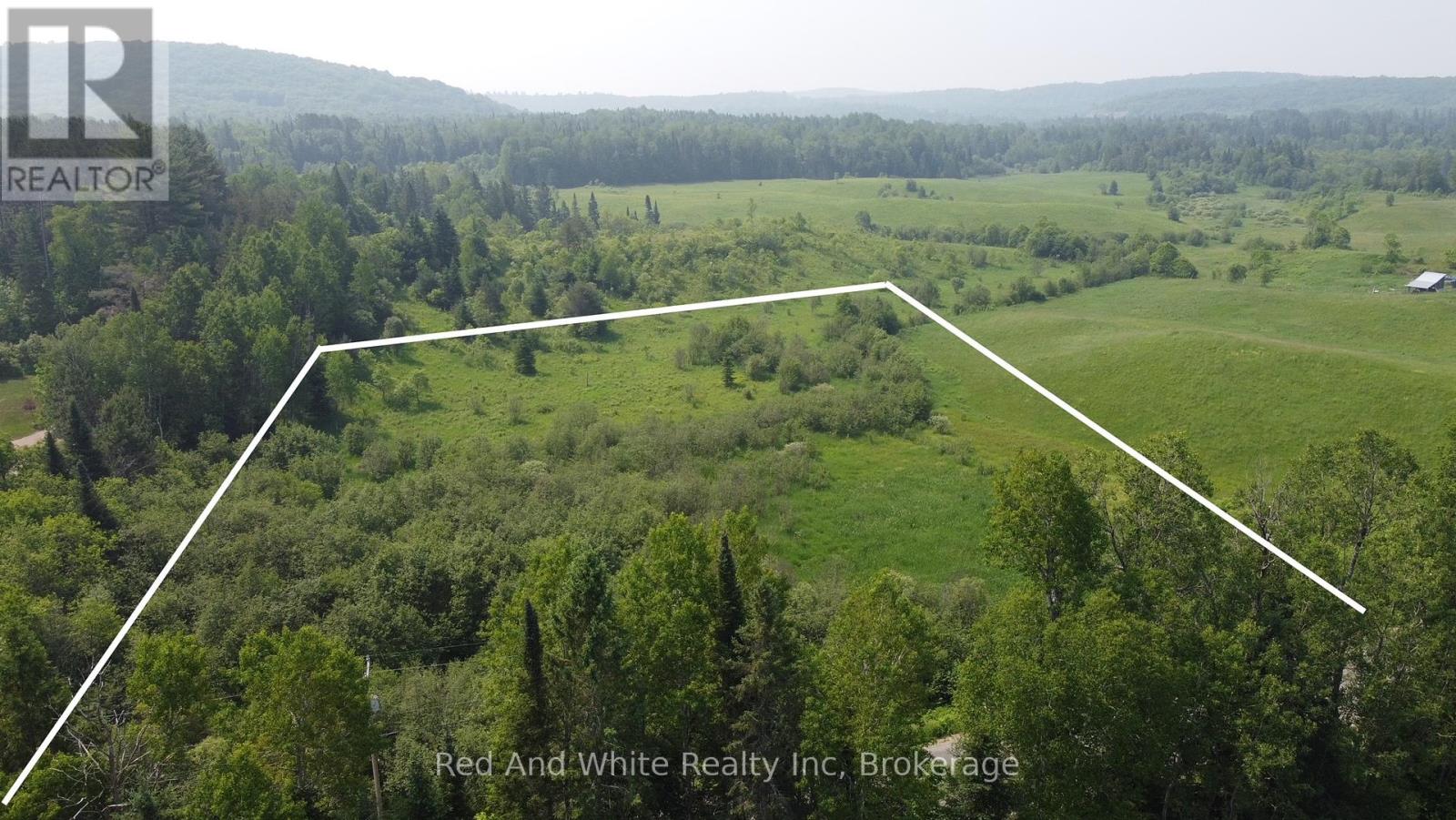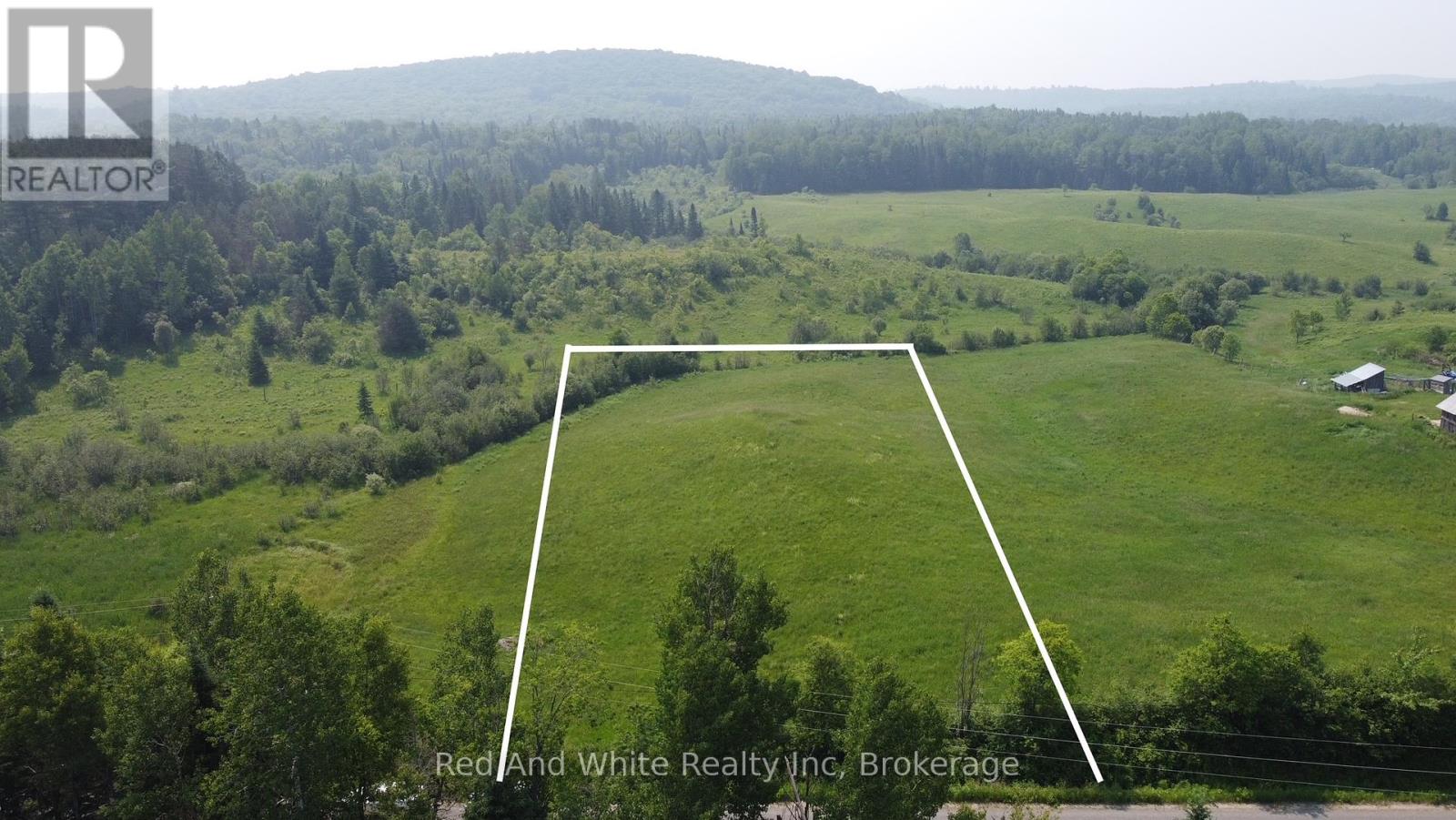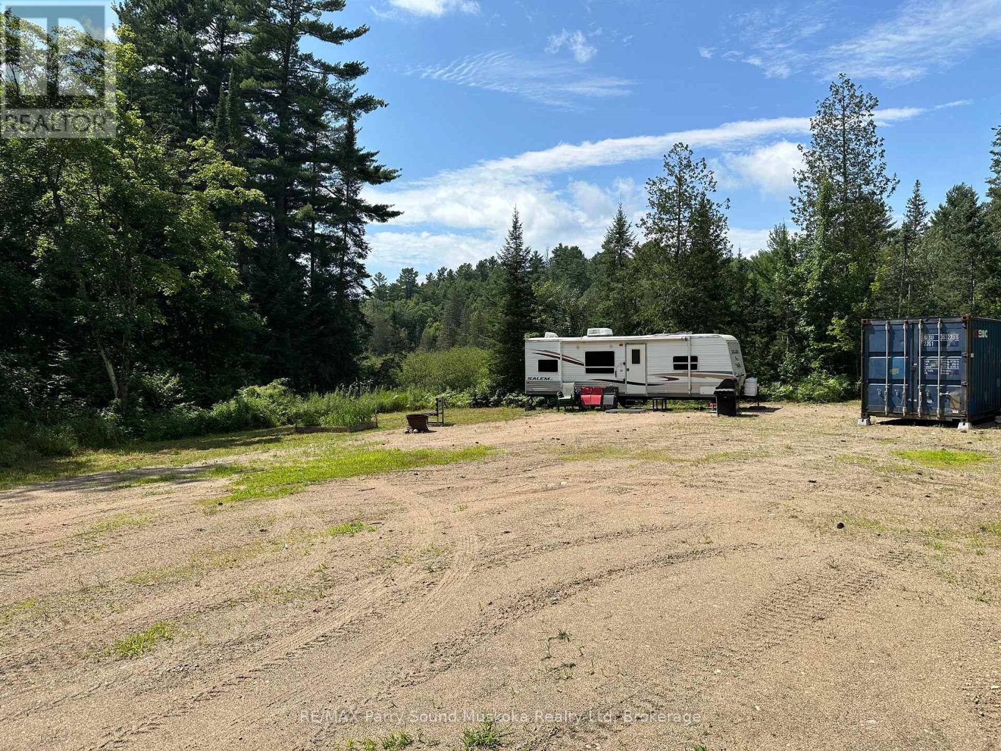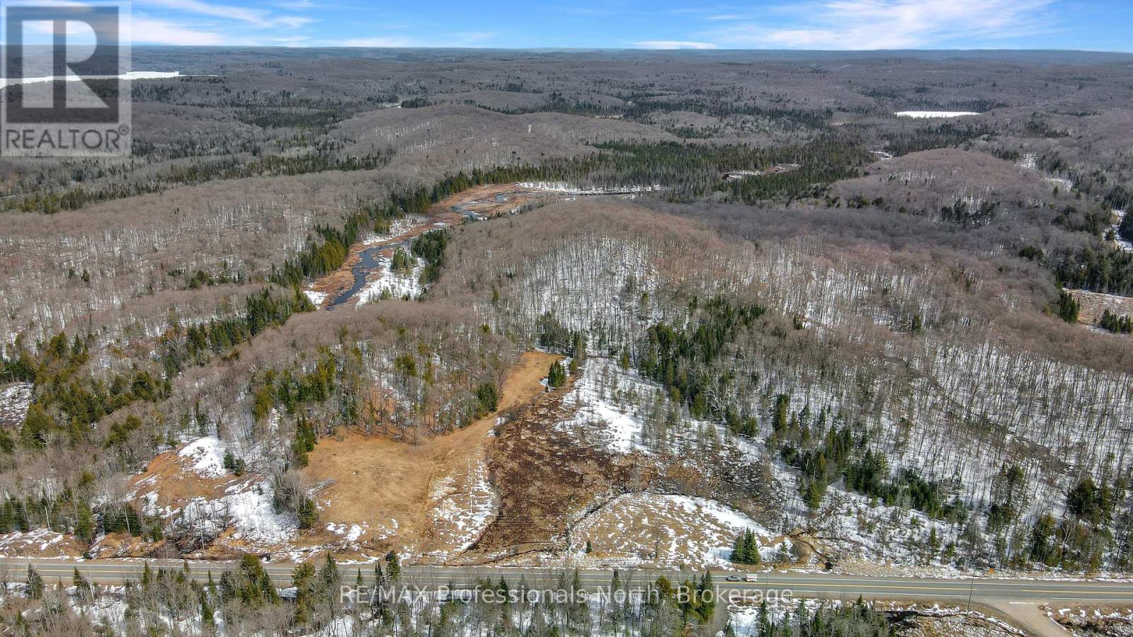0 King Lake
Machar, Ontario
Welcome to this off-grid, water access (no road) getaway property on peaceful King Lake. Enjoy your own 21 acres of beautiful, private forest along with 330' of Algonquin style shoreline including your own rocky point to watch glorious sunsets over the lake. Easy access from the boat launch and parking on King Lake Rd, roughly 10 minutes from all the amenities of South River. Park the car, hop in the boat and get some wind in your face as you head approximately 900m down the lake to your waterfront acreage & arrive at your own brand new, large dock. Got more stuff to bring over for the weekend? Unhook the pontoon dock to tow as your barge & bring out supplies or even drive your ATV onto the included ramps & tow it over to make new trails & explore your own forest. Walk up the short trail to a nicely cleared area where you'll find a new loft style bunkie with a great deck, firepit, outdoor kitchen area, outhouse privy, storage shed, even an outdoor shower. Plenty of space here to put up some tents for overflow campers. Fire up the included generator as needed or enjoy the peace & quiet of life off-grid. Take the trail down to the new canoe rack & grab a canoe/kayak/SUP (all included) to head out for a paddle or to try your hand at fishing. Spend lazy summer days on the water, on the deck or dock or on your very own gorgeous rocky point where you can enjoy the sunset show then light a fire in the lakeside firepit & settle into an evening under the stars. Savour crisp fall mornings & gorgeous fall foliage reflecting on the water. King Lk is a small to mid size lake with depths up to 20'. Fish for smallmouth bass & northern pike. Explore the 3.4km's of pretty, low density shoreline by motor boat (included) or paddling. Enjoy this getaway retreat as is or make your plans to build your dream off-grid cottage on this large acreage. Easy to get to yet a world away, come create your memories here. The greatest adventure is what lies ahead! (id:53193)
0 - 699 sqft
Chestnut Park Real Estate
24 Miramichi Bay Road
Saugeen Shores, Ontario
Welcome to 24 Miramichi Bay Road, Your Waterfront Retreat in Port Elgin, Ontario. Experience the best of lakeside living, ideally situated along the stunning shoreline of Lake Huron in the growing and vibrant community of Saugeen Shores. This is a rare opportunity to own a true waterfront property on an expansive 82' x 250' lot with municipal water and natural gas, offering breathtaking views, peaceful surroundings, and an unbeatable location. Nestled among mature cedar trees, this property provides the perfect balance of shelter, privacy, and gorgeous lake views. Whether you're looking to entertain or simply relax, you'll love the large backyard and the two spacious decks, ideal for soaking up the sun, enjoying the forest backdrop, or watching the sunset over the water after a long day. Inside, the home combines modern updates with charming, cottage-style finishes, creating a warm and inviting space thats perfect as a year-round residence or a seasonal getaway. The open-concept main floor is ideal for entertaining, maximizing light and sightlines to the lake. An updated 4-piece bathroom and ample storage make everyday living easy. Downstairs, you'll find three bright and spacious bedrooms, perfect for accommodating family and guests. The lower level also features a laundry and utility room equipped with a new tankless hot water heater, 200-amp electrical panel, new Maytag washer and dryer, and an additional toilet and sink for added convenience. Don't miss your chance to own a slice of paradise and enjoy front-row sunsets every evening at this unique and beautifully located property. (id:53193)
3 Bedroom
1 Bathroom
0 - 699 sqft
Century 21 In-Studio Realty Inc.
20 Zhaawashkwaa Miika Road
Seguin, Ontario
3.4 acre, waterfront building lot on Clear Lake. 588.25 feet waterfront. Beautiful morning sunrises fill the sky. Walk with ease on a fairly level to the shoreline. A well treed lot with great privacy. A slight ridge with a walkway to the deep water shoreline. Hydro at the Lot line. Kayak/canoe, portage into other lakes. A smaller private lake with crown land on approximately half of the lake. Motor boats are permitted and there is a boat launch. Executive Neighbourhood homes/cottages built by reputable builders.Year-round municipal maintained road. Visit larger lakes nearby with larger boat activities but go home to the peace and tranquillity of your cottage country paradise. The Town of Parry Sound is just 25 minutes away for big box stores, theatre of the arts, markets, schools, hospital, and much more. Hst in addition to price. Click on the media arrow for video. (id:53193)
0 - 699 sqft
RE/MAX Parry Sound Muskoka Realty Ltd
2 - 1029 Ham Road
Muskoka Lakes, Ontario
Welcome to 1029 Ham Road - a rare offering on sought-after Acton Island, where timeless charm meets natural Muskoka beauty. This cherished family retreat sits on over an acre of land with 175 feet of stunning frontage on Lake Muskoka. The property is defined by its beautiful rock shelf shoreline, pristine deep water, and magnificent open lake views.Nestled under a canopy of mature trees, the four-bedroom cottage blends classic Muskoka character with comfort. Warm wood interiors, a wood-burning stone fireplace, and large windows create a cozy, light-filled space with views of the water from the principal rooms. Skylights invite the sunlight in, and the open living and dining areas flow seamlessly out to the lakeside deck, perfect for gathering and entertaining. A charming guest bunkie sits tucked amongst the trees, complete with a bedroom, bathroom, and fireplace - an ideal private retreat for guests overlooking the lake. The lot is level, quiet, and serene, with mossy pathways, and filtered sunlight dancing through the trees. Located just minutes from the heart of Port Carlings vibrant shops and restaurants, this is a true Muskoka escape - private, picturesque, and full of potential to create lasting family memories. (id:53193)
4 Bedroom
2 Bathroom
0 - 699 sqft
Chestnut Park Real Estate
0 Mazengah Island
Muskoka Lakes, Ontario
An exceptional opportunity to own a vacant waterfront lot on highly sought-after Mazengah Island. This rare offering features 150 feet of pristine frontage, deep water access, and coveted south-west exposure, perfect for capturing breathtaking sunsets. Design and build your dream cottage in this serene and picturesque setting - ideal for making lasting family memories. Enjoy the privacy and tranquility of island living while being part of the iconic Muskoka region. Please note: This property will not be sold separately prior to the sale of the abutting property to the north, currently listed at $1,749,000 (id:53193)
0 - 699 sqft
Chestnut Park Real Estate
13 Harrison Landing Road
Carling, Ontario
Build your dream getaway on this 0.86-acre parcel in Carling Township. Located on a paved, year-round road with hydro available at the lot line across the street. Just 15 minutes from Parry Sound and only a short drive to Harrison Landing Marina and Carling Bay Marina. Great opportunity to enjoy everything the area has to offer boating, fishing, and exploring the nearby parks and Georgian Bay shoreline. HST is in addition to the purchase price. (id:53193)
0 - 699 sqft
RE/MAX Parry Sound Muskoka Realty Ltd
0 Centre Road
Mckellar, Ontario
Beautiful views overlooking the Manitouwabing River from this vacant lot in McKellar Municipality. Nicely treed property with outcropping of rock of great Canadian Shield. Located seconds away from the Stewart Park boat launch, you can be boating or fishing within minutes and explore Lake Manitouwabing, Parry Sound's 3rd largest lake with many destinations such as the Ridge at Manirou Golf Club, The Manitouwabing Outpost or Tait's Landing Marina to name a few. (id:53193)
0 - 699 sqft
RE/MAX Parry Sound Muskoka Realty Ltd
Lot 2 Riverside Drive
Kearney, Ontario
Nestled at the end of a year round municipal road this newly severed lot is fully treed and spans a generous 2.57 acres. In an area of exclusive homes and cottages this mostly level lot is a blank slate for your dream home and imagination. A short drive away lies the quaint village of Kearney, where you can enjoy charming amenities like local restaurants and a warm, welcoming community atmosphere. The area boasts a beach nearby and an abundance of smaller lakes and lake chains which are perfect to explore by boat, canoe, or kayak. For more outdoor adventures, world renowned Algonquin Park is close by. Living in this area easily lets you escape the hustle and bustle of city life and allows a tranquil retreat at the end of the day. Easy access for a commuter working in the area. Hydro is close by for easy access when you're ready to build. (id:53193)
0 - 699 sqft
Royal LePage Lakes Of Muskoka Realty
Lot 4 Three Mile Lake Road
Armour, Ontario
3.45 acre lot on paved road, easy access to HWY 11. Property is literally minutes to Katrine, where you find a general store/community centre/place of worship and Doe Lake! Burks Falls is minutes up the road for more shopping/fuel and dining. Almaguin Highlands Golf and Country Club just down the road for a round of golf. Seller will consider installing driveway at an additional cost. (id:53193)
0 - 699 sqft
Red And White Realty Inc
0 Three Mile Lake Road
Armour, Ontario
Beautiful 2.3 acre lot requiring minimal prep to build your dream home! Easy access to Hwy 11, less than 5 minutes to Burks Falls, 15 minutes to Huntsville for your shopping and dining needs. Visit Katrine general store, which is less than 1km away. Many lakes in the area for some great fishing and boating. Doe Lake is just down the road! If you're a golfer, visit Almaguin Highlands Golf & Country Club (Katrine Golf). Katrine is a vibrant and busy little community (id:53193)
0 - 699 sqft
Red And White Realty Inc
0 Blackwater Road
Mckellar, Ontario
Well treed 100acre lot for sale in McKellar Municipality. Build your cottage country dream home or just escape to your large property for hiking or hunting. Located only 25 minutes from the town of Parry Sound you will enjoy privacy and quiet while still being close to all the amenities in town. Only 15 minutes from Lake Manitouwabing to go boating or fishing or head to the Ridge at Manitou Golf Club to name 2 of the area's many desinations. (id:53193)
0 - 699 sqft
RE/MAX Parry Sound Muskoka Realty Ltd
Part 3 Highway 118
Highlands East, Ontario
This 40-acre building lot offers the perfect blend of privacy and convenience, located just minutes from the Village of Haliburton. Enjoy easy access to local amenities including shopping, dining, schools, healthcare, and year-round recreational opportunities. With plenty of space to build your dream home or getaway, this property is ideal for nature lovers, hobby farmers, or those seeking room to roam in cottage country. (id:53193)
0 - 699 sqft
RE/MAX Professionals North


