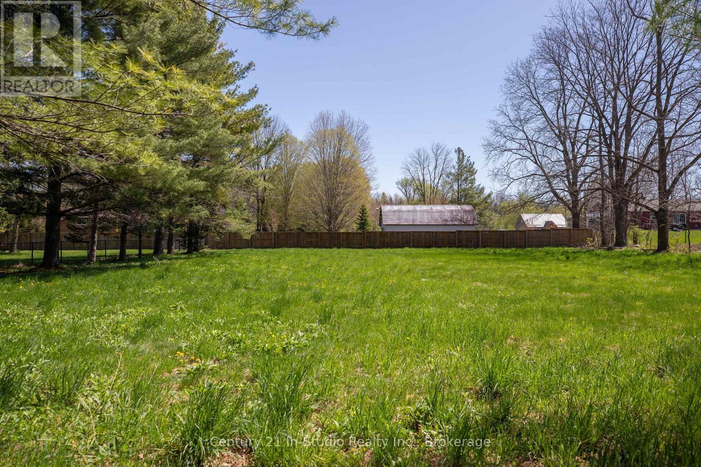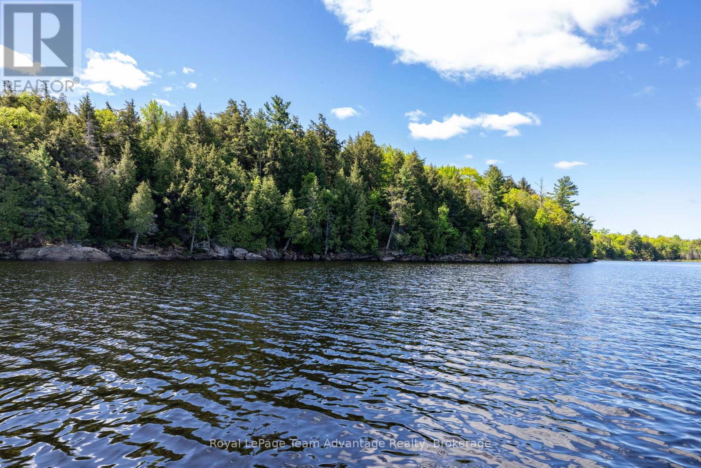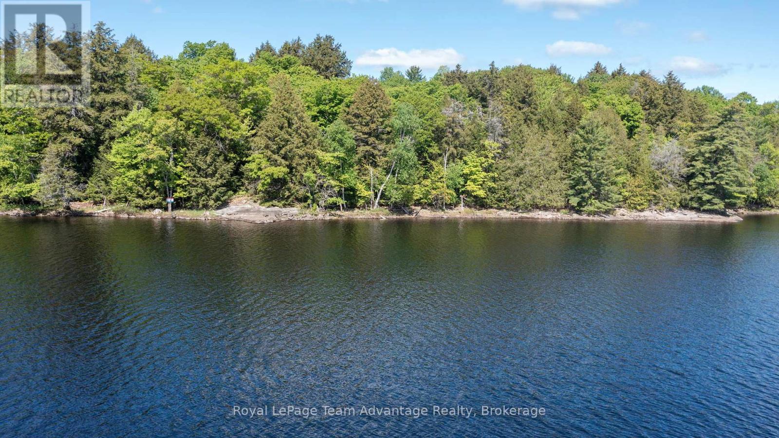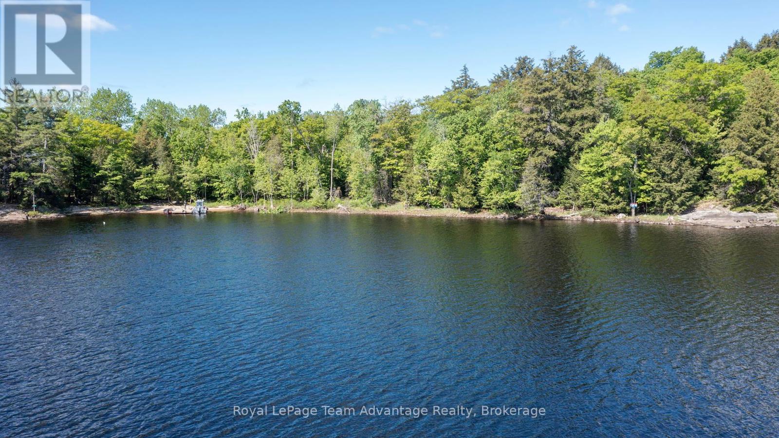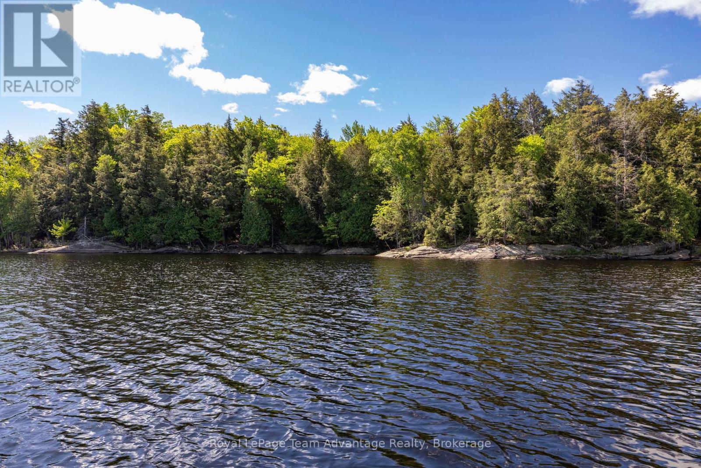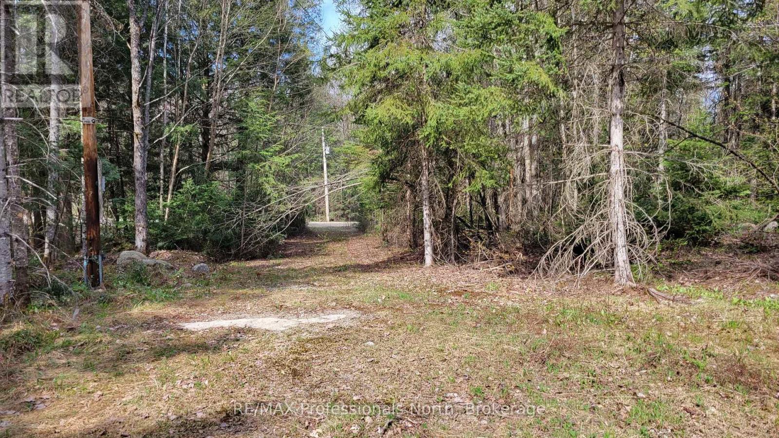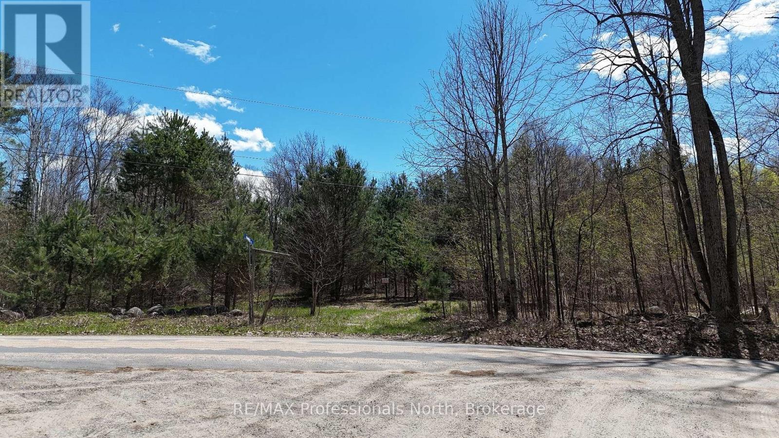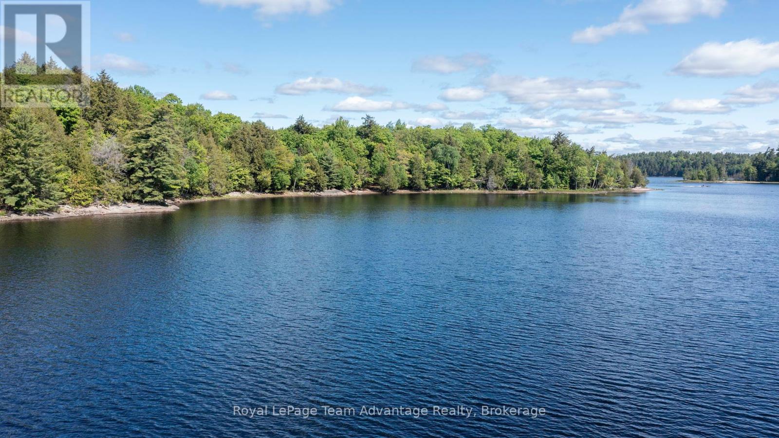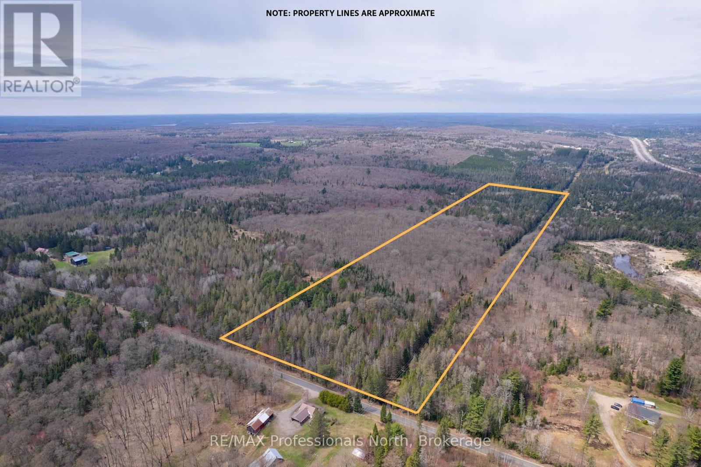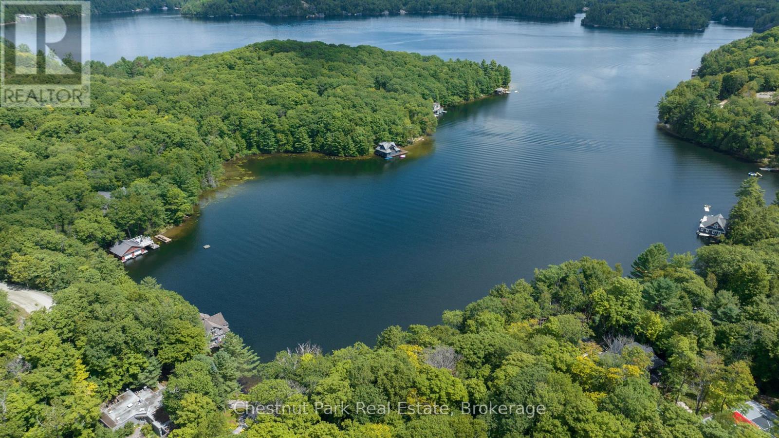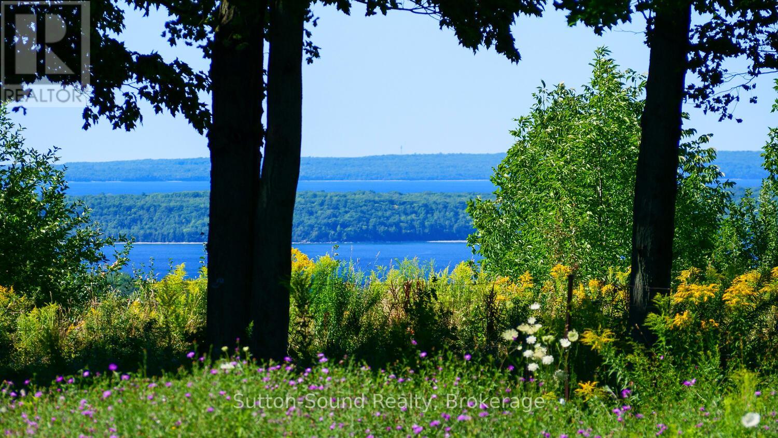Lot 19 Nelson Street
Arran-Elderslie, Ontario
Come Explore PAISLEY ; a growing community at the crook of Bruce Road 1 and 3. This vacant lot offers so many options. Build your dream home with large shop and still have room for gardens and spacious yard.. OR build a duplex ... options a plenty to consider. Water and Natural Gas lines to the lot. A quick walk brings you to Rotary Park which offers for a range of a sports with the Saugeen RIver rolling by. Stroll downtown to enjoy great food at local restaurants or pick up treats at the best little convenience store. The community is bustling - restored mill is now a lovely inn, a soon-to-open apartment complex, quaint shops, grocery store, arena, Royal Canadian Legion, Treasure Chest Museum and more. Fifteen minutes to Bruce Power; less than 30 minutes to Port Elgin or Walkerton. Rich in History , come take a look. (id:53193)
0 - 699 sqft
Century 21 In-Studio Realty Inc.
6wa Wahwashkesh Lake
Whitestone, Ontario
Welcome to your 3.1-acre lakeside escape on the spectacular Wahwashkesh Lake! This boat-access-only building lot presents a rare opportunity to create your ideal retreat on one of the largest and most breathtaking lakes in the region. Enjoy stunning 180-degree panoramic views of crystal-clear waters perfect for capturing both sunrise and sunset. Nestled in a sheltered deep-water bay, the property offers smooth, effortless docking whether you're heading out for a day of fishing, water sports or a peaceful evening cruise. With plenty of space to bring your vision to life, this property is ideal for building a custom cabin and incorporating outdoor amenities to fully embrace the waterfront lifestyle. Towering mature trees provide a naturally private, peaceful setting perfect for unwinding and reconnecting with nature. Over 30% of Wahwashkesh Lakes shoreline is protected Crown land, ensuring long-term natural beauty and tranquility. Renowned for its exceptional fishing, boating, swimming and recreational opportunities, the lake is a true playground for outdoor enthusiasts. Just a short 10-minute boat ride from two public launches, this property strikes the perfect balance between seclusion and convenience. Whether you're dreaming of a cozy cabin or a peaceful getaway, this rare offering is your chance to own a piece of lakeside paradise. Don't miss out! Schedule your viewing today and start imagining the possibilities! Check out the video in the links to see it all for yourself. (id:53193)
0 - 699 sqft
Royal LePage Team Advantage Realty
4wa Wahwashkesh Lake
Whitestone, Ontario
Escape to your own 3.86 acre waterfront retreat on the breathtaking shores of Wahwashkesh Lake! This boat-access-only building lot offers an exceptional opportunity to enjoy one of the region's largest and most scenic lakes. With sweeping 180-degree views of crystal clear water you'll be perfectly positioned to take in both sunrise and sunset from your private paradise. Set in a quiet, deep-water bay the property ensures effortless docking ideal for fishing adventures, water sports or a relaxing sunset cruise. Surrounded by mature forest the lot offers privacy, tranquility and ample space to design your dream cabin along with outdoor amenities. With over 30% of Wahwashkesh Lakes shoreline preserved as Crown land the natural beauty of the area is both protected and pristine. Known for its incredible fishing, boating, swimming and recreation this lake is a true playground for outdoor enthusiasts. Two public boat launches are conveniently located within a 10-minute ride, making access simple and stress-free. Whether you're planning a rustic cabin or a seasonal getaway this rare offering is your canvas for lakeside living. Don't miss this chance to own a piece of northern Ontario paradise schedule your private tour today and check out the video in the links to see more! (id:53193)
0 - 699 sqft
Royal LePage Team Advantage Realty
1wa Wahwashkesh Lake
Whitestone, Ontario
Discover the unmatched beauty of Wahwashkesh Lake. One of the largest, most awe-inspiring lakes in the area. This rare 6.5-acre boat-access-only lot offers a once-in-a-lifetime opportunity to create your own private retreat, complete with breathtaking 180-degree views of crystal-clear water. Enjoy both sunrises and sunsets from this serene vantage point, nestled in a quiet, deep-water bay that's ideal for swimming, boating, fishing or simply relaxing on the water. Surrounded by mature forest, the property offers exceptional privacy and a peaceful natural setting. With over 30% of Wahwashkesh Lakes shoreline protected as Crown land, you'll enjoy lasting tranquility and untouched wilderness. Wahwashkesh is renowned for its world-class fishing, water sports, and outdoor recreation making it a true haven for nature lovers and adventurers. Two public boat launches are just a short 10-minute ride away, and hydro is available nearby to support future development. Adding to its appeal, the lot also features frontage on McCormacks Pond, perfect for peaceful paddles and quiet exploration. Whether you envision a rustic cabin tucked among the trees or a simple seasonal getaway, this property offers the ideal setting to bring your vision to life. Don t miss this rare chance to own a slice of northern paradise Book your private viewing today! Check out the video in the links to see it all for yourself. (id:53193)
0 - 699 sqft
Royal LePage Team Advantage Realty
7wa Wahwashkesh Lake
Whitestone, Ontario
Welcome to your 2.7-acre lakeside escape on the breathtaking Wahwashkesh Lake! This boat-access-only building lot offers unparalleled access to one of the region's largest and most scenic lakes making it the perfect setting for your dream retreat. Imagine waking up to breathtaking 180-degree views of crystal-clear waters ideal for capturing both sunrise and sunset. The deep water bay provides effortless docking whether you're heading out for a fishing adventure or a peaceful evening cruise. With plenty of space to design and build your ideal lakeside getaway you'll have room for outdoor amenities to embrace waterfront living fully. Mature trees surround the property creating a private and tranquil setting for ultimate relaxation. Over 30% of Wahwashkesh Lake's shoreline is protected as Crown land preserving its natural beauty and serenity. Renowned for exceptional fishing, boating, swimming and water sports this lake is a true recreational paradise. Conveniently located just a 10-minute boat ride from two public boat launches this property combines both privacy and accessibility. Whether you envision a cozy cabin or a luxurious lakeside estate, this rare opportunity offers the perfect canvas for your waterfront dreams. Don't wait - schedule a viewing today and start imagining the possibilities! Check out the video in the links. (id:53193)
0 - 699 sqft
Royal LePage Team Advantage Realty
0 Nottaway
Perry, Ontario
Discover your own private island retreat just 20 minutes north of Huntsville, an idyllic escape where privacy, comfort, and natural beauty merge. Nestled on 1.98 acres with approximately 1700 ft of shoreline, this exclusive island offers unmatched seclusion with a short boat ride to your own oasis. The island is a well-loved and highly rated vacation rental, managed directly by the owner and boasting a decade of five-star reviews for its thoughtful design and attention to detail. Begin your mornings with coffee on the main dock as the sunrise casts brilliant colours across the sky, then spend the day exploring multiple docks and seating areas, each offering a distinct atmosphere for sun-soaking or peaceful shade. The 657.40 sq.ft main cottage comfortably sleeps 5 with two bedrooms & two three-piece bathrooms. Two charming Bunkies nearby, are also comfortable retreats for additional 5 guests - all surrounded by the soothing sounds the waters edge from every direction. Also included are a tool and water toy shed and a 10 x 10 ft. platform at at the tip of the island currently used as a yoga and meditation space. The island is pet-friendly and perfect for walking trails throughout the heart of the island - it's a sanctuary for your whole family! Whether you're searching for a serene personal getaway or a proven rental income property, this enchanting island on Clear Lake presents a rare opportunity to own a slice of paradise. Quick closing available. Property is being offered turn-key with furnishings (excluding tools in workshop). (id:53193)
2 Bedroom
2 Bathroom
0 - 699 sqft
Chestnut Park Real Estate
1469 Yearley Road
Mcmurrich/monteith, Ontario
Check out this ideal building lot 25 minutes from the centre of Huntsville. The driveway is in, a building site has been cleared and Hydro is installed right up to the building location! All set for your plans to build a dream home amongst nature and towering pines. Lots of privacy and space on this 10 acre parcel. This is a must-see! A rare opportunity at a good value. (id:53193)
0 - 699 sqft
RE/MAX Professionals North
0 Osprey Road
Minden Hills, Ontario
The perfect residential acreage parcel located between Minden and Haliburton! This 26+ acre parcel is off Osprey Lane with 342 feet of road frontage on a municipally maintained road with hydro and phone available at the road. The best part is the beautiful forest you'll find here. ATV/Walking trails go through the property and what you'll mostly see are huge, mature hardwoods with very little underbrush so you can see clearly for 100's of feet. It is a very gently rolling acreage with no steep cliffs so it gives you many options for a building site. Another unique part is it takes in part of a hydro line so if you are into hunting this has been a successful area for a fall deer freezer fill especially good for bow hunting! Last, you are 12 km to Haliburton and 14 km to Minden so all of your amenities are close as well as a hospital, schools and much more. Oh, forgot to mention Soyer's and Kashagawigamog Lakes are within walking distance! NOTE: there are some unique Township setback restrictions - contact Listing Agent for more information. (id:53193)
0 - 699 sqft
RE/MAX Professionals North
5wa Wahwashkesh Lake
Whitestone, Ontario
Welcome to your 4.8-acre lakefront sanctuary on the stunning Wahwashkesh Lake one of the region's largest and most picturesque bodies of water. This boat-access-only building lot offers a rare opportunity to create your dream retreat in a truly unforgettable setting. Wake up to sweeping 180-degree views of crystal-clear waters perfect for taking in both sunrise and sunset. Set in a peaceful deep water bay the property makes docking effortless, whether you're heading out for a morning of fishing or a relaxing evening cruise. With plenty of space to design a custom cabin and outdoor living areas this private tree-lined lot offers the ideal canvas to embrace life on the water. Surrounded by mature forest you'll enjoy complete seclusion and a true sense of escape. Over 30% of Wahwashkesh Lakes shoreline is protected as Crown land preserving the natural beauty and tranquility that make this lake a haven for outdoor enthusiasts. From world-class fishing and boating to swimming and water sports there's no shortage of ways to enjoy the great outdoors. Just a 10-minute boat ride from two public launches this property offers the perfect balance of privacy and convenience. Whether you're dreaming of a rustic cabin or a cozy lakeside getaway this unique opportunity is not to be missed. Schedule your private viewing today and be sure to check out the video in the links! (id:53193)
0 - 699 sqft
Royal LePage Team Advantage Realty
0 Fern Glen Road
Perry, Ontario
Imagine waking up to the tranquil sights and sounds of a pristine forest, where towering mature trees stand as guardians of your own personal sanctuary. This 50-acre rare find offers more than just land; it is an invitation to embrace the beauty of the wild. Picture moose wandering through the trees, deer grazing in the distance, and wild turkeys meandering along trails. Here, nature becomes your closest neighbor. The terrain is wonderfully gentle, providing endless possibilities to craft your dream lifestyle. Building a stunning home nestle among the trees or design a cozy cabin perfect for hunting weekends or snow-draped evenings after a day of snowmobiling. Explore the land by ATV or take quiet walks through the woods, where every season paints a different masterpiece. Despite the remote serenity, this property is incredibly accessible. With hydro available and easy year-round access, modern conveniences are at your fingertips. Highway 11 is just minutes away, ensuring you are never far from he comforts of town while enjoying the ultimate in privacy. Only one distant neighbor shares your horizon, leaving the rest of the world blissfully out of sight. And for those of you who dream of a sweeter life, the property features a maple sugar bush ready for the spring sap run, offering a chance to produce your own syrup and savor the taste of homegrown tradition. This is more than land; it is the canvas for the life you have always envisioned. Whether you are building a forever home, a getaway for cherished memories, or a base for outdoor adventures, this property offers the space and inspiration to make it all come true. Do not just dream it - live it. Your wilderness retreat is calling. (id:53193)
0 - 699 sqft
RE/MAX Professionals North
0 Jean Marie Road
Seguin, Ontario
Discover an extraordinary opportunity to own a vacant parcel on the serene shores of Little Lake Joseph. Boasting 200 feet of pristine frontage and approximately 2 acres of mature forest, this idyllic property offers breathtaking views over the calm waters of Schoolhouse Bay. The unique shoreline offers a blend of shallow entry and deeper waterideal for all ages to enjoy the lake in comfort and safety.Set in a quiet and private location, this property provides the perfect escape from the noise of everyday life, while remaining just a short drive to the quaint hubs of Port Sandfield and Rosseau for dining, shopping, and essentials. Little Lake Josephs central positioning allows for effortless boating access to the wider waters of Lake Joseph, making it a premier choice for water lovers and nature seekers alike.Whether you're planning a custom-built cottage or envisioning a secluded family retreat, this parcel offers the rare chance to create something truly special in one of Muskokas most coveted areas. Contact us today to experience the peaceful charm and natural beauty of Little Lake Joseph. (id:53193)
0 - 699 sqft
Chestnut Park Real Estate
Lt 38 Grahams Hill Road
Georgian Bluffs, Ontario
This building lot offers a REMARKABLE VIEW OF BIG BAY AND THE ISLANDS!!! Your future home can sit atop the Escarpment and overlook the PRISTINE WATERS OF GEORGIAN BAY. There is a DRILLED WELL and underground HYDRO INSTALLED. Located in the AMAZING COMMUNITY OF BIG BAY on a dead end street with executive homes and you have access to the Bruce Trail. Minutes away from the Big Bay beach, boat launch and famous Homemade Ice Cream. Approximately 25 minutes from Owen Sound and 10 minutes form Wiarton. Shed in the corner is also included. IF YOU HAVE EVER DREAMED OF BUILDING YOUR DREAM HOME WITH SOME OF THE MOST SPECTACULAR VIEWS....YOU WANT TO CHECK OUT THIS LOT!!! There has been a building permit issued in the past. (id:53193)
0 - 699 sqft
Sutton-Sound Realty

