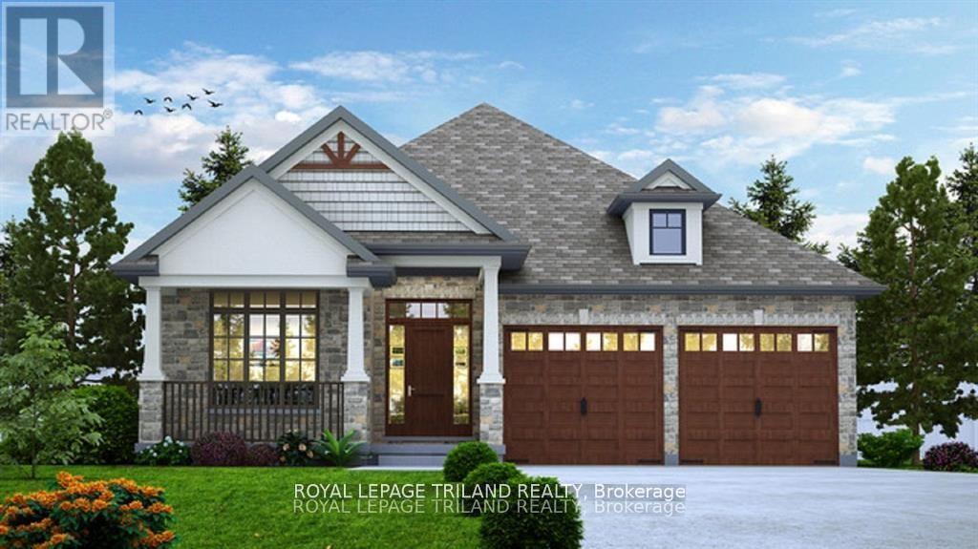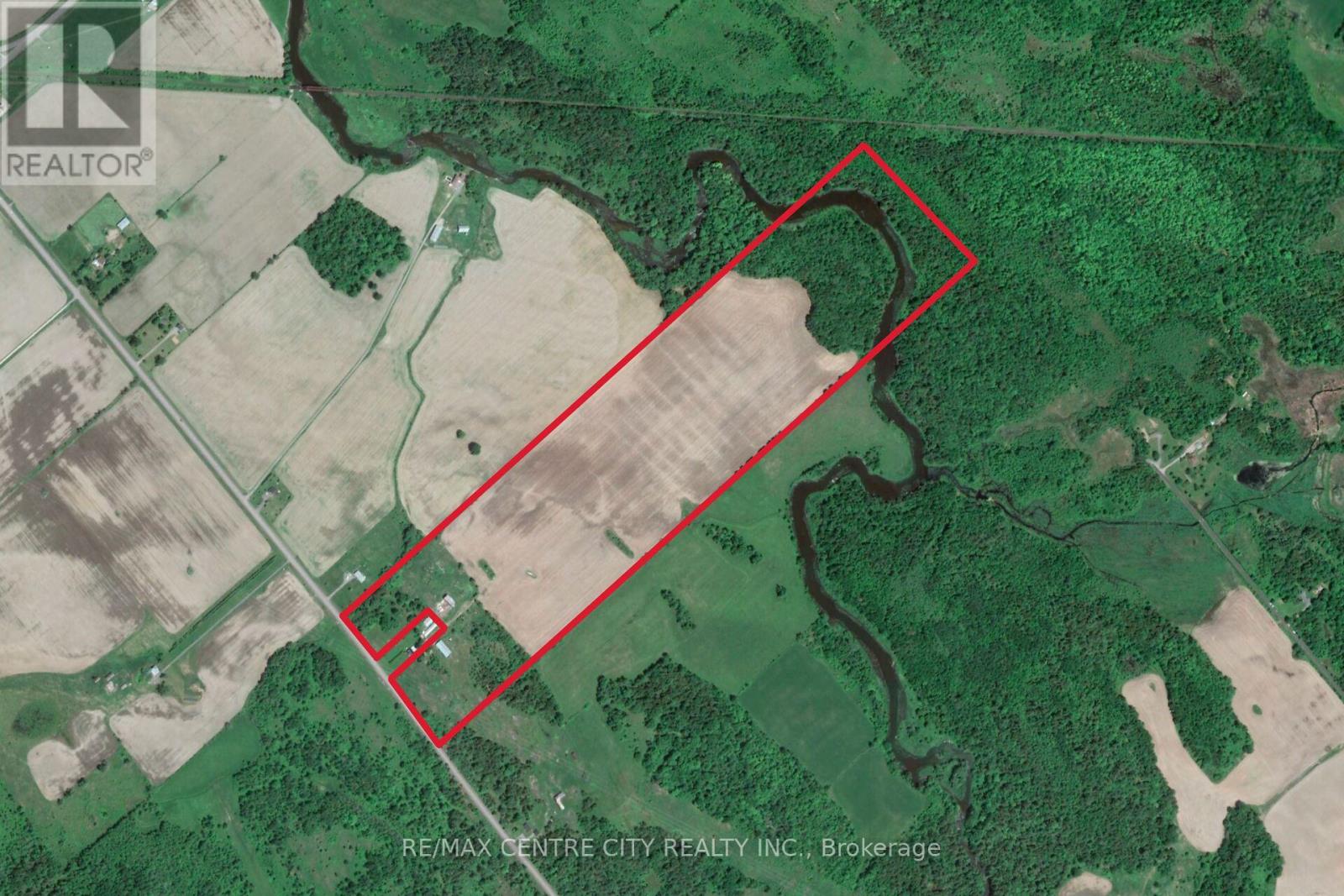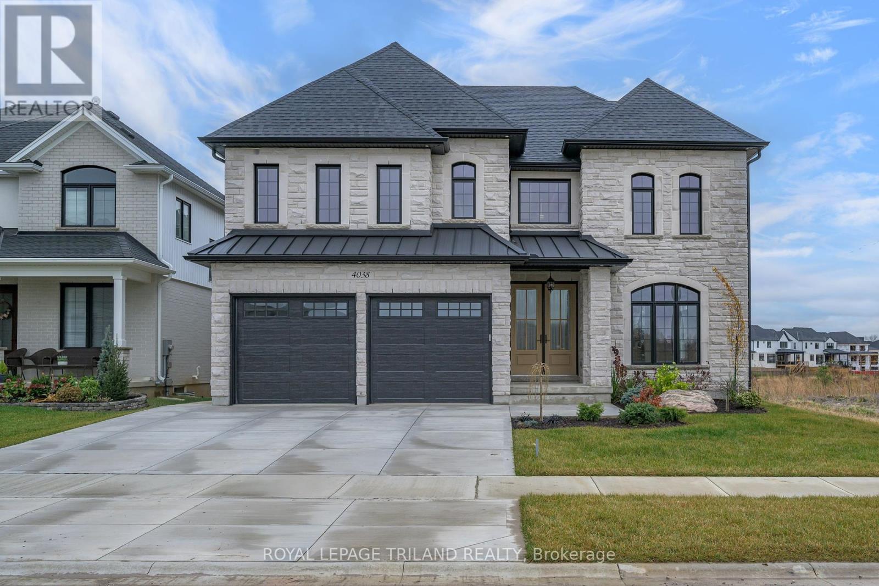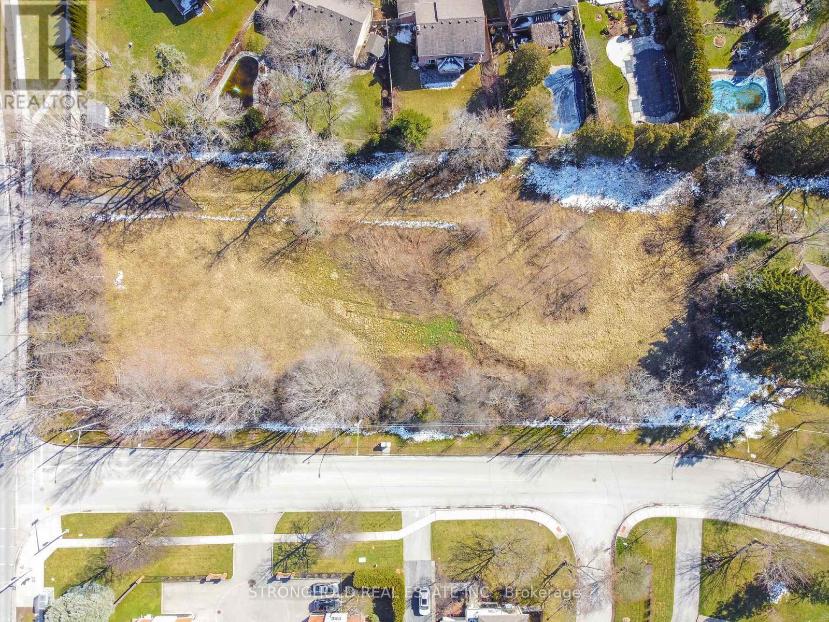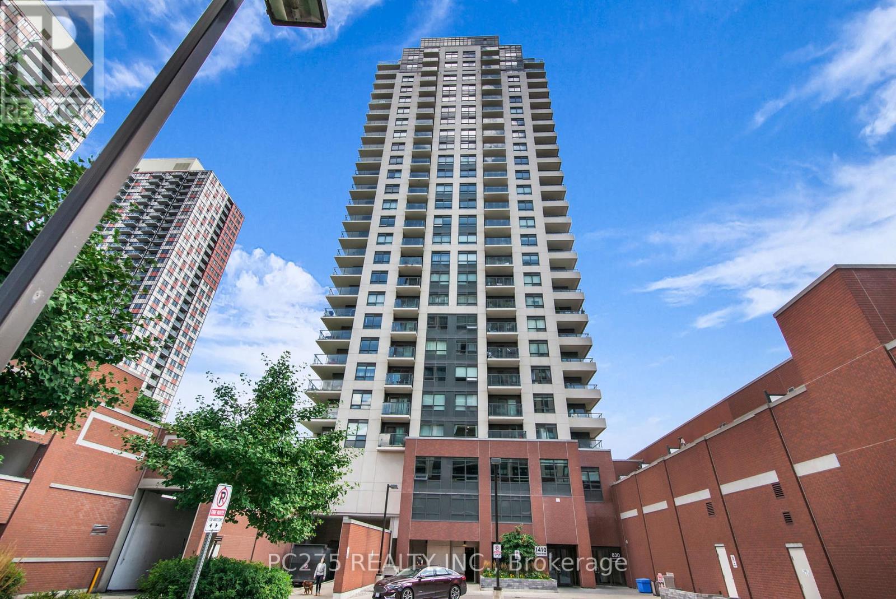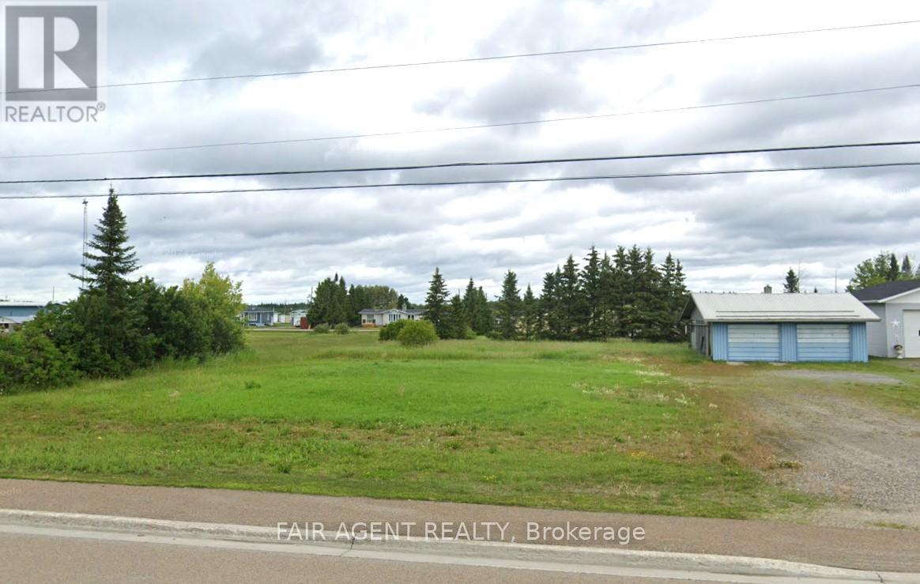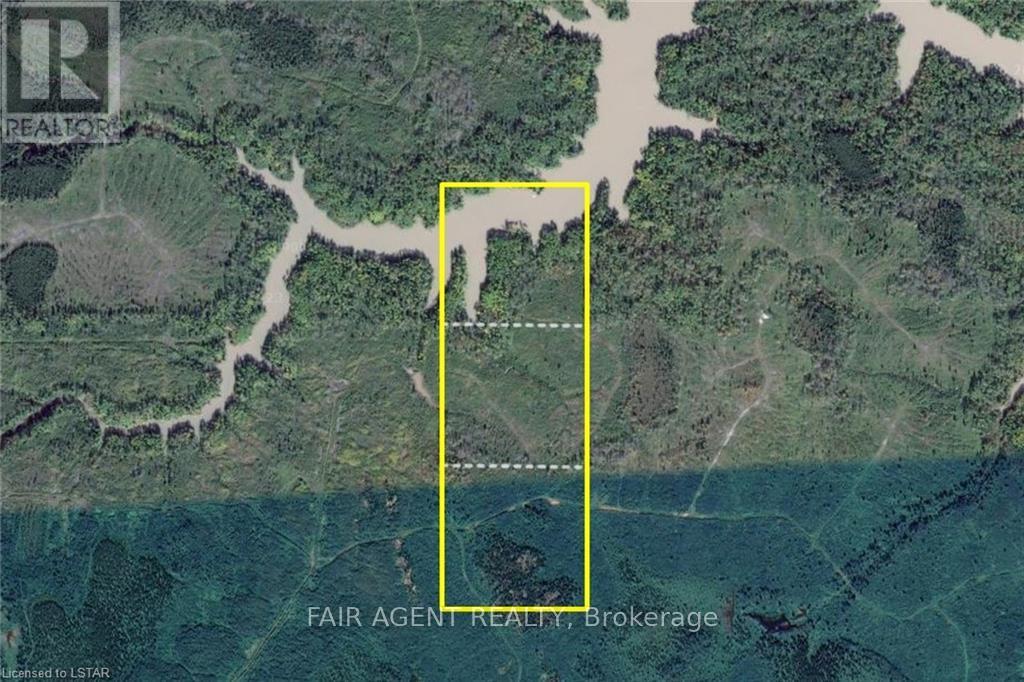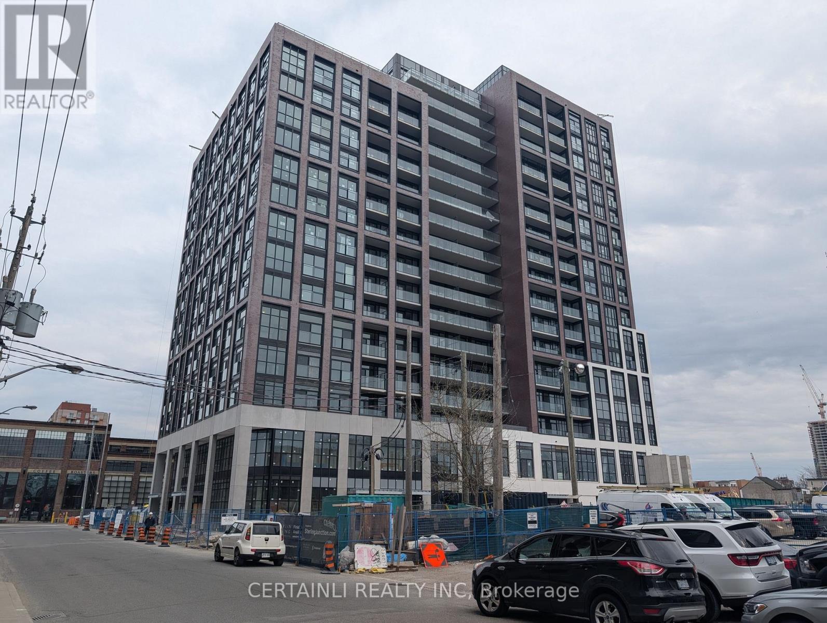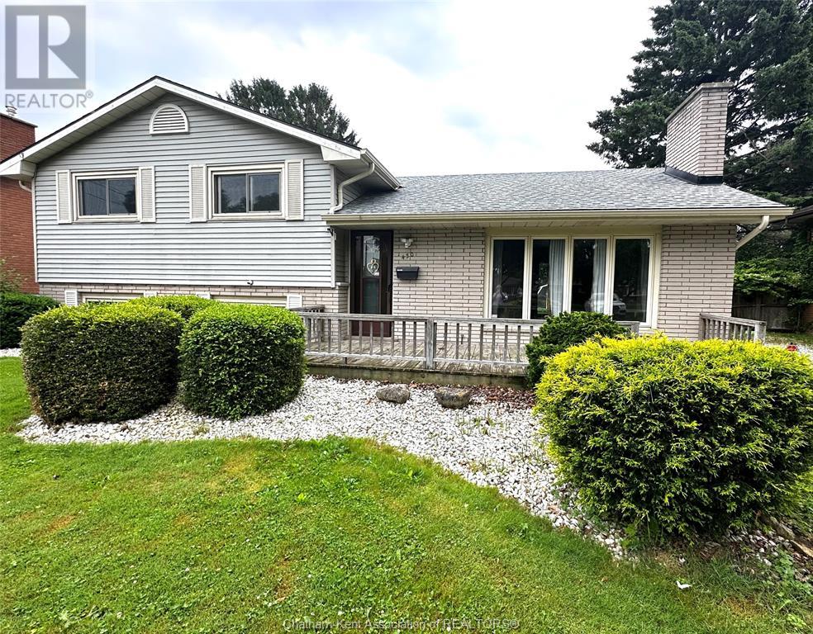Lot 70 Fallingbrook Road
London South, Ontario
"NOW SELLING"- HEATHWOODS PHASE 4 - Located in LOVELY LAMBETH! TO BE BUILT -Excellent ONE Floor Home (known as the WESTHAVEN)1603 Sq Ft of Quality finishes throughout. **Please Note** - 2 Options for the Main level layout as seen on floor plan are available - Option A & Option B ( BOTH SAME price )Choice of Granite or Quartz Countertops- Customized Kitchen with Premium Cabinetry Hardwood Floors throughout Main Level-Lower Level Unfinished- attached on the floor plan is showing an Optional 1142 Sq ft layout Great SOUTH Location!!- Close to Several Popular Amenities! Easy Access to the 401 & 402! Experience the Difference and Quality Built by: WILLOW BRIDGE HOMES (id:53193)
2 Bedroom
2 Bathroom
0 - 699 sqft
Royal LePage Triland Realty
Pt Lt 1 Carp Road
Ottawa, Ontario
Great Land Investment opportunity! 98.5 acre parcel of land with frontage on Carp Rd, a paved road only 15 min from Arnprior and 25 min to Kanata. This farm offers 60 income producing acres that are made up of productive St. Rosalie Clay, with the 2024 corn crop yielding 5.5mt/acre! The approximately 15 acres at the front of the property offer several nice spots to build a new home as well as a 40' x 100' drive-shed for all your storage needs. The Carp river meanders through the rear of the property. Surrounding the river there are approximately 17 acres of beautiful mixed forest, giving you a peaceful spot to build a cabin and enjoy the outdoors! Opportunities like this don't come to the market often, don't miss the video presentation and book your viewing today! (id:53193)
0 - 699 sqft
RE/MAX Centre City Realty Inc.
4038 Ayrshire Avenue
London South, Ontario
OPEN HOUSE SAT/SUN 1-4. Attention Distinguish Buyers-Newly Built MODEL HOME for Sale known as the ( VERONA 11) located in the Prestigious Heathwoods Subdivision in Lovely Lambeth! PREMIUM WALK-OUT Lot backing onto picturesque POND! VERY Private! IMMEDIATE possession available, Exquisite 2 Storey 4 + 2 Bedrooms, 4.5 Baths , Over 4,700 Sq FT ( as per blueprint) of Fabulous Quality Finishes/Upgrades Inside and Out!Chefs Delight Kitchen with Custom Upgraded Cabinetry, High-end appliances , Large Island & Wine bar / Prep area on side wall. Doors from dinette area leading out onto an expansive deck overlooking the serene pond! Fabulous for Outdoor Entertaining and scrumptious BBQ.s!Oak staircase with decorative wrought iron spindles- 9 ft ceiling on Main Floor- Second Floor has 9 ft ceilings aa well as mixed height- Several Accent Walls throughout- Fully Finished WALK-OUT Lower Level with Separate Entrance - 9 ft ceilings - Kitchen, Living room - 2 bedrooms and 3pc bath. Excellent South/West Location close to several popular amenities, easy access to the 401 and 402! Looking to Build? We have Several other Lots and Floor plans to choose from. Experience the difference and Quality with WILLOW BRIDGE HOMES. (id:53193)
6 Bedroom
5 Bathroom
0 - 699 sqft
Royal LePage Triland Realty
1589 Richmond Street
London North, Ontario
Perfect for student housing, seniors or luxury condos. A 1.36-acre high density residential development site. A rare opportunity to purchase the last great Masonville infill site. Walking distance to Western University, Masonville Place, and University Hospital. The property is designated as Rapid Transit Corridor in the Official Plan which allows for high density. (id:53193)
0 - 699 sqft
Stronghold Real Estate Inc.
22 - 2488 Post Road
Oakville, Ontario
Presenting a Remarkable Opportunity for Downsizers, First-Time Buyers and Investors! This beautiful 2-bedroom, 2-bathroom ONE LEVEL "Bungalow Style" townhouse offers a perfect blend of comfortable living AND outstanding rental potential. Nestled in a highly sought-after Oakville location, this unit boasts sleek quartz countertops, stainless steel appliances, and an open-concept living and dining area that leads to a private terrace. Additionally, it comes with secure underground parking AND a private locker. The complex is meticulously maintained with low fees - Memorial Park, walking trails, a dog park, and a playground are just steps away, providing a peaceful retreat within city limits. Its proximity to the GO Station, hospital, major retailers, shopping, and swift transportation routes adds to its appeal, making it an ideal investment OR your perfect first home. Schedule your showing today!!! (id:53193)
2 Bedroom
2 Bathroom
0 - 499 sqft
Nu-Vista Premiere Realty Inc.
2708 - 1410 Dupont Street
Toronto, Ontario
VIEWS FOR DAYS!!! Attention first time home buyers! You will love this condo with a West facing balcony with PANORAMIC views that overlook downtown Toronto and the lake on the TOP FLOOR! This move in ready, 6 year-old condo is in mint condition and has a parking spot and locker included! Building includes water, gas & AC in condo maintenance fees (Hydro is only $45 a month approx). Many amenities in the building also including party room, court yard/garden/terrace, exercise room, concierge, visitor parking and media room. This is a GEM! (id:53193)
1 Bedroom
1 Bathroom
0 - 499 sqft
Pc275 Realty Inc.
318 Highway 11
Val Rita-Harty, Ontario
A Rare Opportunity! This large residential lot, approximately half an acre in size, offers a fantastic opportunity for those looking to build in Harty Val Rita, Ontario, (close to new Gold mines) just 10 km west of Kapuskasing. The property includes a spacious 26' x 26' two-car garage and workshop, perfect for storage or projects. With hydro already on-site and a gas line available at the lot line, essential services are within easy reach. Municipal sewer connections add further convenience. The property offers a well, it saves you an estimated cost of around $30,000. This lot offers ample space and versatility for creating your ideal home in a peaceful, rural setting. Note there are 2 new Goldmines (in Kapuskasing and in Opasatika) opening up and are almost ready to open. Start building your new home and be ready for a new adventure. (id:53193)
0 - 699 sqft
Fair Agent Realty
Ptlot 7 Conc 4, Parcel 6199
Iroquois Falls, Ontario
3 vacant parcels for a total of approx 120 acres, near Iroquois Falls and 100 kms North East of Timmins. Northern lot contains a portion of the Abitibi River. Land use inquiries should be directed to Iroquois Falls municipal offices. Surface rights only. Access via unnamed roads off Twin Falls Road. Use coordinates to locate 3rd/southern lot: 48.756668, -80.496334 Use coordinates to locate 3rd/southern lot: 48.756668, -80.496334. (id:53193)
0 - 699 sqft
Fair Agent Realty
307 - 181 Sterling Street
Toronto, Ontario
Experience contemporary city living in this stylish, new never lived-in 1-bedroom, 1-bath suite located in the heart of Sterling Junctionjust steps from the Museum of Contemporary Art Toronto. This bright, open-concept unit features floor-to-ceiling windows, a spacious balcony, and a smart layout ideal for singles or couples.Modern finishes include quartz countertops in both the kitchen and bathroom, integrated appliances, and engineered hardwood flooring throughout. Natural light fills the space, offering a clean and airy feel.With a top transit score, getting around the city is effortlessno need for a car. Youre surrounded by an exciting mix of cafés, shops, parks, and cultural spots, all within walking distance. A perfect opportunity to live in one of Torontos most creative and connected neighbourhoods. (id:53193)
1 Bedroom
1 Bathroom
0 - 499 sqft
Certainli Realty Inc.
760 26th Street W
Owen Sound, Ontario
Affordable 2+1 bedroom, 2-bathroom home situated on a spacious lot on a quiet street in Owen Sound. The main floor offers an inviting open-concept kitchen, dining, and living area. Two main floor bedrooms include a spacious primary with sliding doors leading to a private deck. A full bathroom completes the main level. Downstairs, you'll find a cozy family room, a second full bathroom, an additional bedroom, and a utility room. This floor ideal for guests or extended family. The large backyard features a 9' x 7' garden shed and ample green space for gardening or play. A generous garage (39'x12'10")provides covered parking or can double as a workshop, plus a cement driveway. Updates include kitchen updates, dining room windows, furnace, and a 200-amp breaker panel. Enjoy year-round comfort with central air, and benefit from the included full appliance package. Much of the furniture is negotiable, making this a truly move-in-ready home. Just a short walk to the stunning shores of Georgian Bay and a quick drive to all the amenities of Owen Sound. (id:53193)
3 Bedroom
2 Bathroom
700 - 1100 sqft
Royal LePage Rcr Realty
286 Whitehead Crescent
Caledon, Ontario
You can't beat this location and rental income potential! This fully renovated and move in ready home boasts not only a brand-new kitchen with stylish finishes & all-new appliances but also a finished basement which offers flexible space for in-laws, teens, or guests! Come check out this meticulously maintained, updated home located on highly sought after quiet road with LARGE fully fenced backyard and NO NEIGHBOURS directly behind! The oversized backyard with mature cherry tree and plenty of room to play also has two decks perfect for BBQs and family gatherings, a sweet henhouse, large storage shed, and 9-foot gate for easy access to the yard. ***PLUS *** Live in one part of the house and rent out or have a family member in the other as this home offers 2 FULL KITCHENS, 3 Bedrooms + 1 Bath up AND 2 Bedrooms + 1 Bath downstairs with Laundry on BOTH floors! Enjoy the modern kitchens, both with quartz counter tops, carpet free living with modern colours and decor throughout. Just MOVE IN & ENJOY! You cant beat this location in Bolton - only 25 minutes to Pearson Airport! Raise your family in this quiet community, close to all the amenities of the GTA with great shops and restaurants and fantastic schools within walking distance - PERFECT for young families. Enjoy the feel of country living with all the perks of town life! Current tenant in bottom unit pay $1850 / month and would love to stay (excellent tenant) if possible (month to month). 24h notice required for all showings. View floor plans and additional photos in link attached to listing. (id:53193)
5 Bedroom
2 Bathroom
1100 - 1500 sqft
Keller Williams Home Group Realty
430 Mcnaughton Avenue East
Chatham, Ontario
Superb Location – Spacious Side Split Welcome to this 3-level side split located in a sought-after neighbourhood, offering the perfect blend of space, comfort, and convenience. With 3+1 bedrooms, 2 full bathrooms, and a generous 63-foot frontage, this home sits on a spacious lot ideal for families, downsizers, or anyone looking for extra outdoor space. Step inside and enjoy the warmth of the cozy great room, complete with a wood-burning fireplace—perfect for relaxing evenings. The formal dining room provides a great setting for hosting friends and family, while the bright and functional layout gives you flexibility for everyday living. You’ll appreciate the updates, including a newer roof (2024),furnace and A/C (2021), and owned hot water tank (2019), giving you peace of mind for years to come. The large backyard offers plenty of space for gardening, play, or entertaining—ready for your personal touch. Don’t miss this opportunity to own a solid home in a prime LOCATION! (id:53193)
4 Bedroom
2 Bathroom
Jody A. O'neill Real Estate Brokerage

