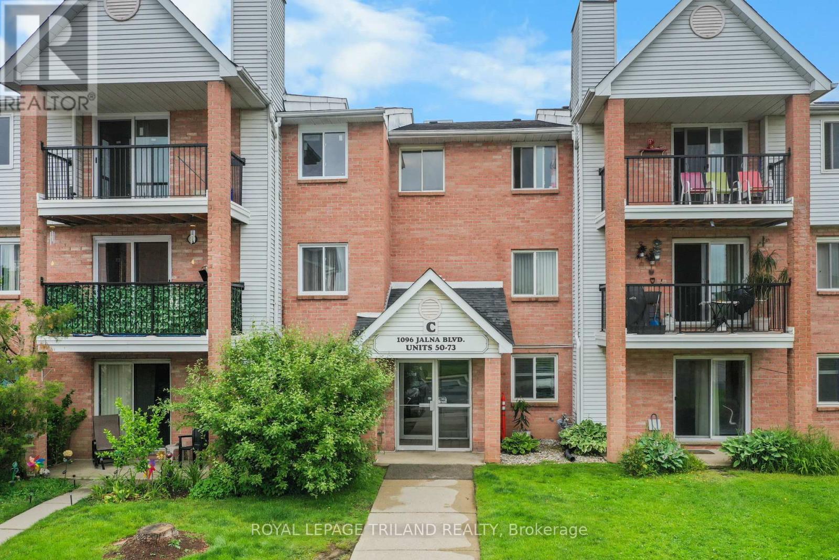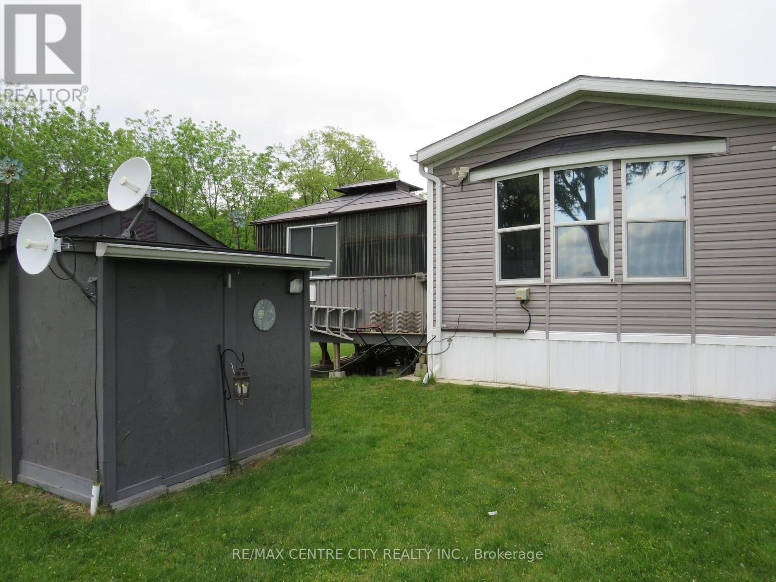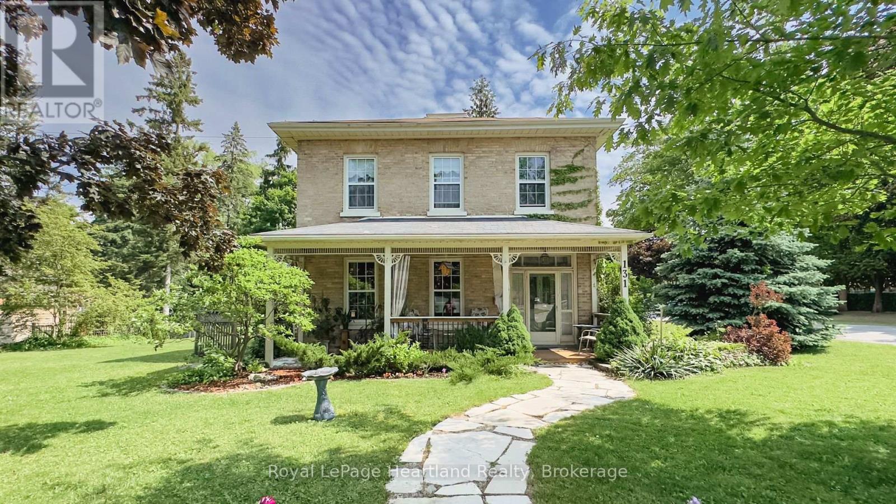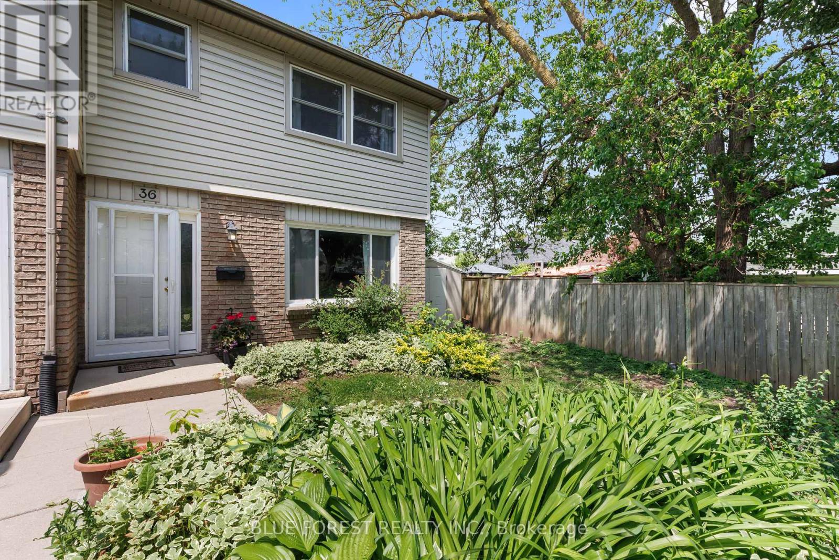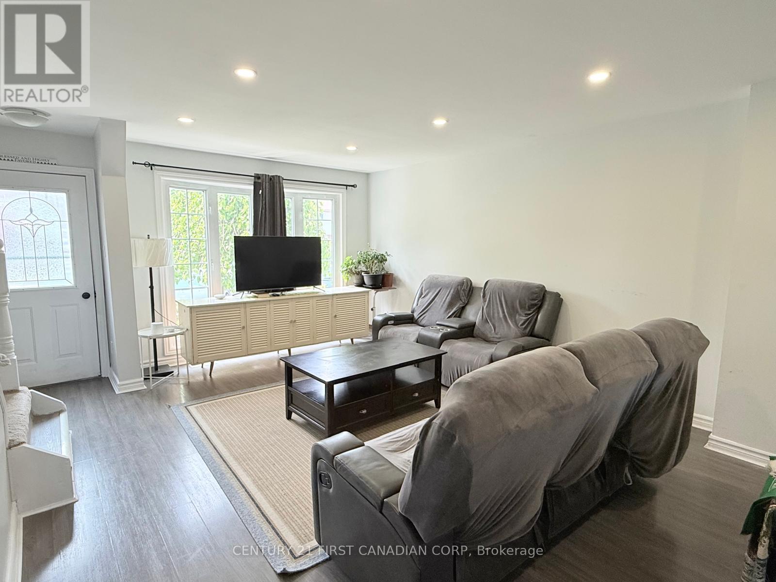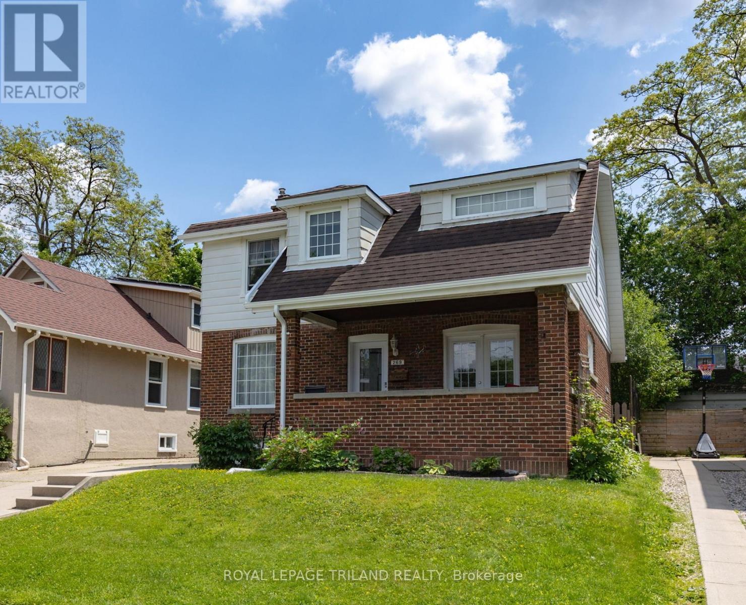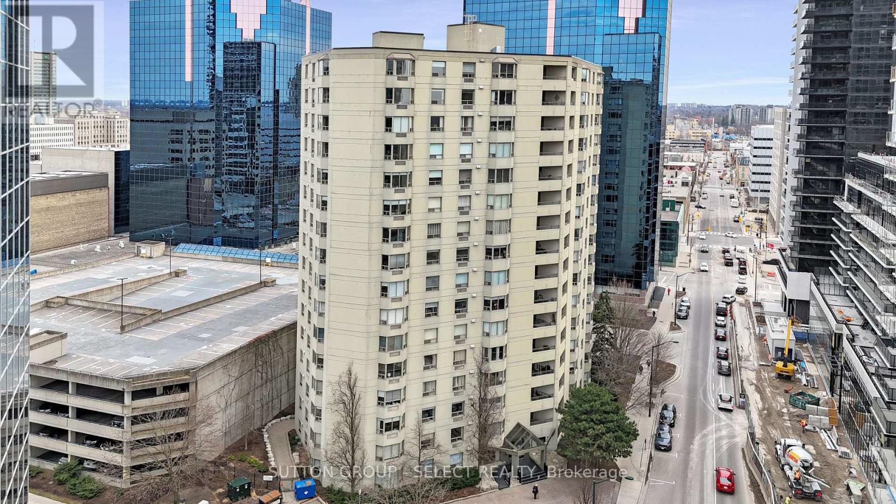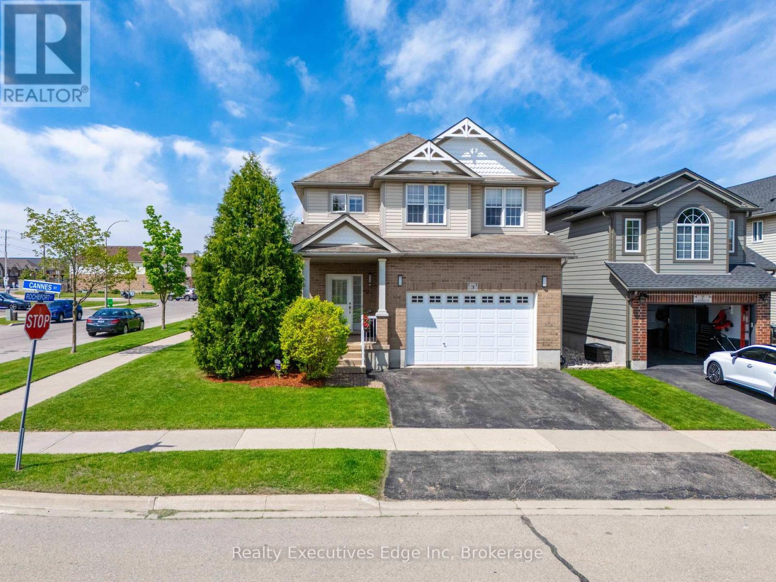68 - 1096 Jalna Boulevard
London South, Ontario
Spacious and beautifully updated three-bedroom, two-bathroom condo located in a family-oriented complex directly across from London's largest mall, White Oaks Shopping Centre. This home offers a perfect combination of comfort, convenience, and thoughtful upgrades, ideal for families or anyone seeking a well-connected lifestyle. The open-concept living and dining area is filled with natural light, creating a warm and inviting atmosphere that's perfect for relaxing or entertaining. The kitchen features custom hickory cabinets, a tasteful backsplash, plenty of counter space, and stainless steel appliances. An in-kitchen pantry provides added storage, making this space as functional as it is stylish. Step outside to a spacious balcony, fully redone in 2024, large enough to fit a table, chairs, and a barbecue. It's the ideal spot to enjoy your morning coffee or unwind in the evening. Inside, the three generously sized bedrooms are complemented by a dedicated storage room, providing plenty of space for your family's needs. One of the truly exceptional features of this unit is its upgraded, high-efficiency ductless heating and cooling system, which we believe is not found in any other unit in the complex. This top-of-the-line system includes individual climate controls in each bedroom, allowing for personalized comfort and energy efficiency year-round. Additional highlights include a cozy gas fireplace in the living area and the convenience of an in-unit washer and dryer. Parking is never an issue, with an exclusive spot for your unit and plenty of guest parking available. Residents of the complex enjoy access to a community pool and benefit from close proximity to shops, restaurants, public transit, and a wide range of amenities just steps from the front door. This rare offering presents a wonderful opportunity to enjoy modern condo living in one of London's most convenient and vibrant locations. Book a private showing before it's sold! (id:53193)
3 Bedroom
2 Bathroom
1000 - 1199 sqft
Royal LePage Triland Realty
106 - 15895 Longwoods Road
Chatham-Kent, Ontario
Escape to the calm and charm of this 2019 Fairmont mobile home, a 60' x 14' retreat nestled near Bothwell. Set on a spacious lot with nearby mature trees, this beautifully maintained home offers a peaceful lifestyle surrounded by nature. The setting is quiet and picturesque, while swift access to Highway 401 ensures effortless travel when needed. Step inside to an inviting open-concept layout that blends the kitchen, living, and dining areas into a bright, airy space perfect for unwinding or entertaining. The large master bedroom offers a restful sanctuary, while the second bedroom provides flexibility as a guest room, office, or creative space. A thoughtfully designed four-piece bathroom features ample storage, and the hallway laundry area with washer, dryer, and overhead cupboards provides everyday convenience. Enjoy the soothing ambiance of the 10' x 12' sunroom, where you can sip your morning coffee while listening to birds sing or relax in the evening with views of the surrounding greenery. The adjacent deck is ideal for quiet outdoor meals or summer barbecues. An 8' x 12' shed with hydro service houses a gas generator, offering peace of mind in any season. This 55+ community offers a low-maintenance lifestyle with monthly lot fees of $525.50, also covering snow and garbage removal. Two propane tanks are rented at $100 per year, with a refill system in place to ensure uninterrupted comfort. Just minutes from shopping and amenities, this tranquil haven combines the serenity of country living with the convenience of nearby services. (id:53193)
2 Bedroom
1 Bathroom
700 - 1100 sqft
RE/MAX Centre City Realty Inc.
131 Rattenbury Street E
Central Huron, Ontario
--Timeless Yellow Brick Century Home on a Corner Lot Full of Charm, Character, and Curb Appeal! Step into the warmth and elegance of this beautifully preserved yellow brick home, nestled on a picturesque corner lot that's sure to catch your eye. Bursting with charm and history, this century home has been lovingly maintained and offers the perfect blend of classic character and modern comfort. As you enter through the front door, you're greeted by soaring ceilings, an inviting traditional layout, and expansive living and dining spaces, ideal for hosting family gatherings and entertaining friends. Sunlight floods the home through oversized, updated windows, while a cozy gas fireplace adds warmth and ambiance to the great room. The functional eat-in kitchen is perfect for everyday living, and just off the kitchen is a spacious mudroom/laundry room - an ideal drop zone for kids, pets, and busy family life. Upstairs, you'll find four generously sized bedrooms and two additional bathrooms, offering plenty of space for a growing family or overnight guests. Whether you're working from home or simply looking for extra room, this layout provides incredible versatility. Outside, hobbyists and nature lovers alike will appreciate the detached garage/shop currently set up with a workout space and still offering room for tools, toys, or creative projects. This home is so close to the lake that after-dinner drives are easy - take a short trip to nearby Goderich or Bayfield, grab an ice cream from Willies Burger Bar, and enjoy one of Lake Hurons world-famous sunsets. With the perks of close-by beach towns, you'll love the lifestyle this home has to offer. Don't miss your chance to make it yours, book your private showing today! (id:53193)
4 Bedroom
3 Bathroom
2000 - 2500 sqft
Royal LePage Heartland Realty
36 - 690 Little Grey Street
London East, Ontario
Convenience right at your doorstep! Welcome to this move-in ready end unit townhouse. Perfect for first-time buyers or investors looking to secure a property in a neighbourhood surrounded by major attractions such as: the BMO Centre, The Factory at Kellogg Lane, the new Hard Rock Hotel, Gateway Casino, Western Fair Sports Centre. As you walk to your home you'll notice luscious gardens and mature trees that welcome you to the front door. Inside, you'll find stylish vinyl plank flooring throughout, a bright and airy layout with natural light pouring in through a large picture window, and a spacious living room that flows seamlessly into the dining area; complete with sliding doors to a private, fenced-in patio perfect for relaxing or entertaining. The main floor also features a convenient powder room and a functional, well-laid-out kitchen with two pantry's. The upper level features a large primary bedroom with double closets, two additional generously sized bedrooms, and a full bathroom. The finished basement adds more flexible living space, including a large rec room, a 3-piece bathroom, and a spacious laundry/storage room. Recent updates include blown-in attic insulation, newer roof shingles, and updated windows, providing comfort and peace of mind. With low condo fees, an assigned parking spot, and plenty of visitor parking, this is a budget-friendly and low-maintenance option whether you're buying your first home or adding to your investment portfolio. Don't miss this opportunity to own a versatile and well-located home in a growing neighbourhood. (id:53193)
3 Bedroom
3 Bathroom
1200 - 1399 sqft
Blue Forest Realty Inc.
26 - 700 Exeter Road
London South, Ontario
Spacious and well-lit home located in a quiet neighborhood, perfect for comfortable and convenient living. This unit offers 2 dedicated parking spots, a private backyard, and plenty of natural light throughout. Amenities include: In-unit washer and dryer, single bed and box spring, 3-seater L-shaped couch, large computer/work desk in the basement, ample storage space. Location Highlights (Walk Score Perks): 5-minute walk to nearby bus stops, just minutes from White Oaks Mall, Walmart, Canadian Tire, and more! Quick access to Highway 401, 5 minutes to Fanshawe College South Campus, 5 minutes to Costco South, 20 minutes to St. Thomas. A fantastic rental opportunity in a peaceful, well-connected community. (id:53193)
3 Bedroom
1 Bathroom
1000 - 1199 sqft
Century 21 First Canadian Corp
269 Briscoe Street E
London South, Ontario
Destined to become an Old South gem, this Wortley Village area home has character ! This house has proudly been a happy home for the same family for 54 years ! Time to pass the keys to the next generation that will surely feel the same way. Everything is here that you would expect of an Old South home built in 1922 original hardwoods, custom built-ins and staircase, cozy living room with gas insert fireplace ( originally wood burning ). Lovely terrace doors from the dining area to the covered front porch. Beautiful brown brick and situated on a deep lot with potential to build a garage / workshop at the rear of the property. Parking space would easily suit 3 cars. Roof has been updated. Forced air gas furnace with central air conditioning. Short walk to Wortley Village shops, restaurants, and pubs ( it feels like a small hamlet inside a big city, recognized as the best neighbourhood in Canada in 2013 by the Canadian Institute of Planners ). There are parks, schools, shopping all within the confines of this coveted community. (id:53193)
3 Bedroom
1 Bathroom
1100 - 1500 sqft
Royal LePage Triland Realty
580 Grosvenor Street
London East, Ontario
Nestled in one of London's most sought-after neighbourhoods, this beautiful yellow-brick home in Old North offers the perfect marriage of historic charm and contemporary living.The main floor boasts an open-concept layout ideal for entertaining, featuring a custom built-in pantry inthe dining room and a bright, eat-in kitchen complete with stainless steel appliances and expansive windows that flood the space with natural light. Upstairs, you'll find three bedrooms, a full bath, and convenient second-floor laundry. The finished lower level adds versatility with a spacious rec room offering potential for a fourth bedroom a cozy home office area, and a two-piece bath. With a separate side entrance, thebasement offers opportunity for an IN-LAW suite or potential conversion to an income-generating rental unit. Step outside to the backyard toyour own private oasis. Surrounded by mature trees that create a peaceful canopy, the backyard is a retreat unto itself. Enjoy summer evenings on the large back deck or gather around the interlocking stone patio seating area perfect for hosting or relaxing. The single detached space for extra storage or a home gym. Updates over the years include roof (2017), a/c (2018), insulation (2017), deck (2018), basement renovation den and bath (2020), appliances (2020), washer/dryer (2018), street pipes (2018), eaves (2018) and fence (2019). This is your chance to own a move-in-ready home in a very desirable neighbourhood don't miss it! (id:53193)
3 Bedroom
2 Bathroom
1100 - 1500 sqft
The Realty Firm Inc.
290 Dundas Street
Woodstock, Ontario
Beautifully Renovated C5 Commercial Unit With Mixed-Use Zoning! This Spacious 3487.50 Sq. Ft. Main-Floor Unit Offers Multiple Offices, A Reception Area, A Common Work Area, A Meeting Room, A Filing Room, A Rough In Kitchenette Two Bathrooms, And Two Staircases Leading To City-Approved Indoor Legal Parking. Over $300,000 Has Been Invested In Renovations, Including Five Legal Indoor Parking Spots Equipped With Two HRVs, A CO Sensor, An Automatic Door Opener, And A Separate Heated Furnace. Additional Upgrades Include A New Flat Roof With Warranty, A New Furnace, A New Garage Door, Updated Flooring, Fresh Paint, And More. A Fantastic Opportunity For A Versatile Commercial Space! (id:53193)
2 Bathroom
3488 sqft
Bridge Realty
Coldwell Banker Sun Realty
53 Phyllis Avenue
Chatham, Ontario
Welcome to 53 Phyllis Ave – Bursting with Character & Potential! Nestled in one of Chatham’s most sought-after neighbourhoods, this 3-bedroom, 1.5-bathroom gem offers timeless charm with room to make it your own. Featuring a rare bonus family room with a cozy natural stone fireplace, this home blends warmth and functionality with ease. The spacious backyard is perfect for entertaining, complete with interlocking patio stones in the recreational area and a partially fenced yard ideal for pets or play. A detached garage with access via the rear alley adds convenience and value.Enjoy being steps from local parks, schools, and Chatham’s vibrant downtown core. Whether you're a first-time buyer or a savvy investor, this property offers loads of potential. Call today to #lovewhereyoulive (id:53193)
3 Bedroom
2 Bathroom
Nest Realty Inc.
Realty Connects Inc.
835 Southdale Road E
London South, Ontario
Move in ready well maintained South London townhome located in a quiet and private part of a well maintained and cared for community. 2 spacious bedrooms on upper level with plenty of natural light, dining area is attached to a good sized kitchen which was updated with newer appliances, counter top, double sink and exterior vented range fan. Features lower level 2nd family room perfect for entertaining and a large laundry room with plenty of storage space. Large main floor living room leads to a private fenced in backyard. Located near schools and Westminster Trails its the perfect purchase for first time homeowners, empty nesters and investors alike. (id:53193)
2 Bedroom
2 Bathroom
1000 - 1199 sqft
Exp Realty
503 - 500 Talbot Street
London East, Ontario
Spacious 2 bedroom, 2 bath condo giving you the best of downtown living! 500 Talbot is centrally located close to bars, restaurants, theatre, Canada Life Place, Covent Market, shops, and parks, all easily walkable! This well maintained and updated condo welcomes you with double doors opening to a spacious foyer with mirrored double closet. Inside you'll notice the tall ceilings and generous living/dining area with bay window, perfect for entertaining. The updated kitchen with pantry and separate storage closet is open to the breakfast area and balcony with awning. At the end of the hall is the king size primary bedroom with walk in closet. The ensuite will surprise you with a walk in jetted tub/shower combo, talk about ultimate relaxation! If you work from home or need a guest room, the second bedroom with it's built in desk and shelving gives you that flexibility. The second bathroom with large walk in shower has a linen closet. With in-suite laundry, complete with full size washer/dryer and lots of storage, this condo delivers! Underground parking, storage locker, community BBQ, gym, party room, sauna, on site building maintenance and a well maintained building make this a great buy! (id:53193)
2 Bedroom
2 Bathroom
1200 - 1399 sqft
Sutton Group - Select Realty
3 Cannes Street
Kitchener, Ontario
Welcome to a rare gem in the heart of Huron Village. This stunning builders model home East facing is hitting the market for the first time, proudly offered by its original owner. Situated on a premium corner lot, this 3-bedroom, 4-bathroom detached home features over 2,700 sq. ft. of bright, beautifully maintained living space. The main level welcomes you with 9-foot ceilings, an open-concept design, new laminate flooring, and a fresh coat of paint that enhances the natural light throughout the space. Upstairs, you'll find a large family room with soaring 9-foot ceilings, perfect for a private lounge, home theatre, or entertainment hub. The primary bedroom includes a full ensuite, while two spacious bedrooms and a second full bathroom provide comfort and privacy for the entire family. The fully finished basement offers flexible living space, ideal for a fourth bedroom, recreation area, or home office. A dedicated laundry room comes equipped with a washer, dryer, and an extra fridge for added convenience. Outside, the landscaped backyard features a custom-built shed, and the double-car garage with two additional driveway spaces ensures ample parking. Located in an unbeatable spot just 200 m from a Catholic elementary school, 400m to the public school, and within walking distance of Longo's, Shoppers Drug Mart, banks, restaurants, and more. The areas largest recreational park is just 800 m away, with a brand-new multiplex and indoor pools currently under construction. With its spacious layout, prime location, and move-in ready condition, this home is ready for its next chapter. Schedule your private showing today. (id:53193)
3 Bedroom
4 Bathroom
2000 - 2500 sqft
Realty Executives Edge Inc

