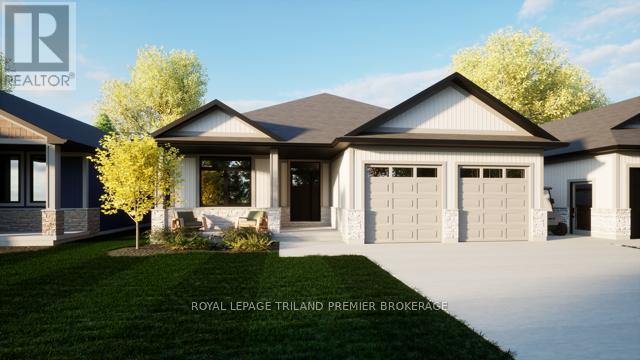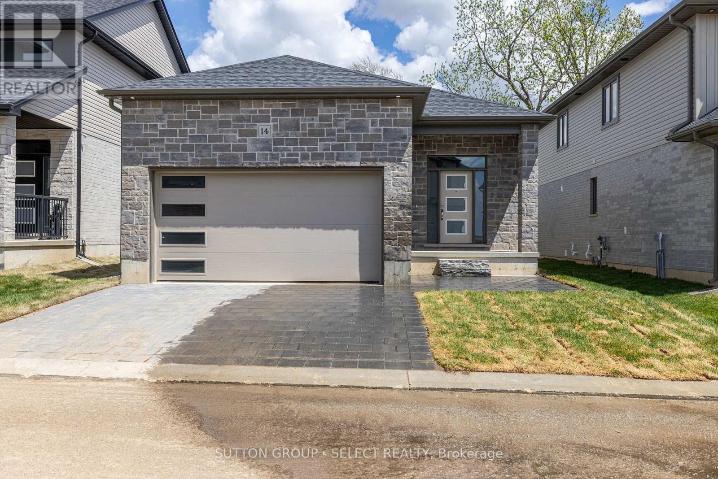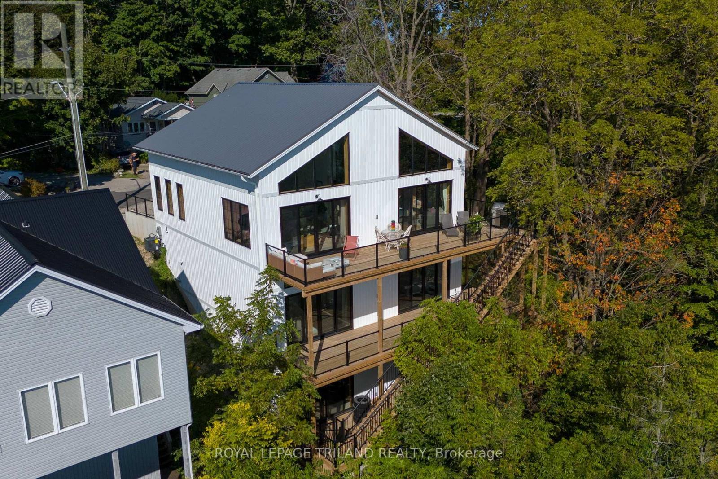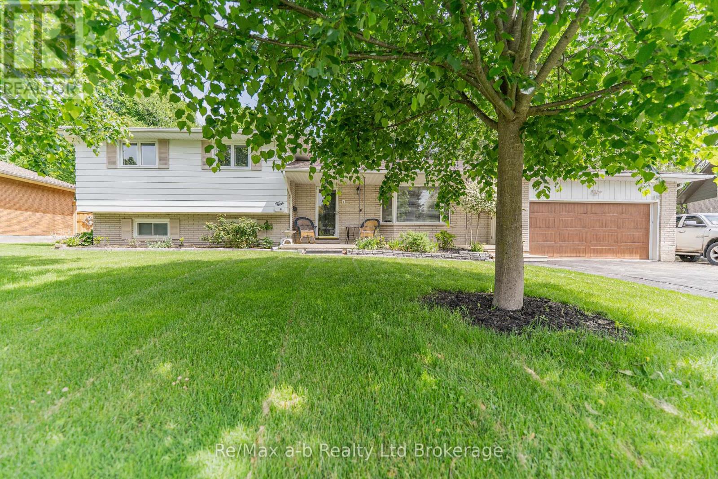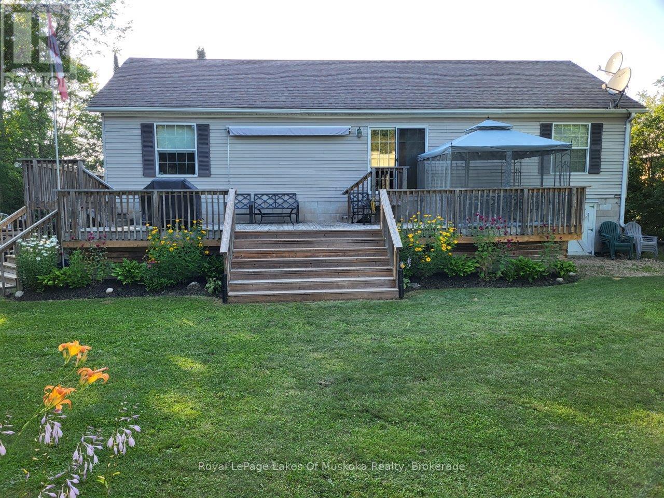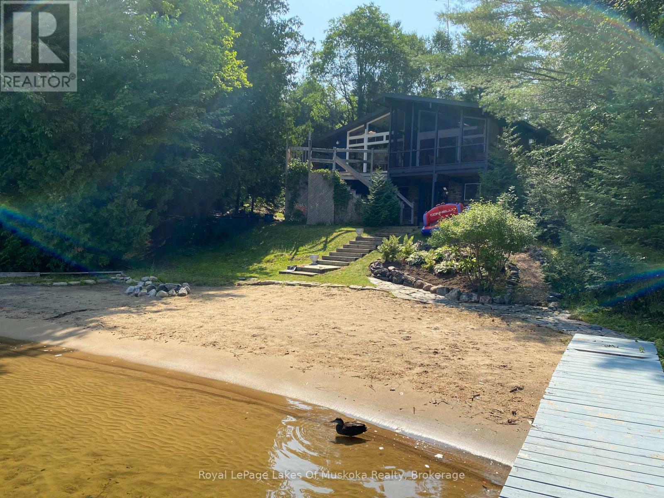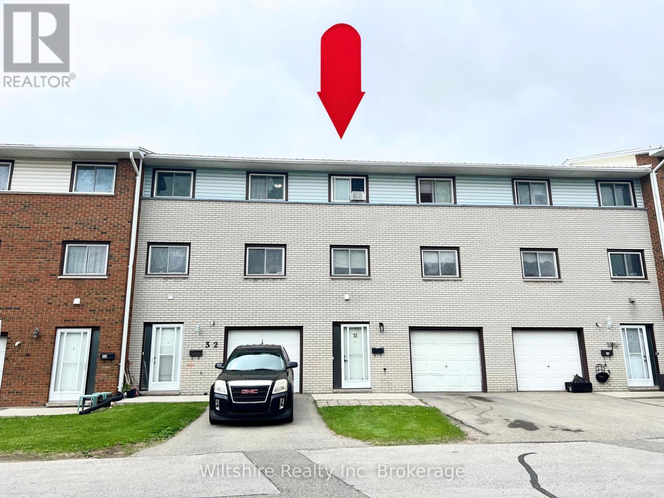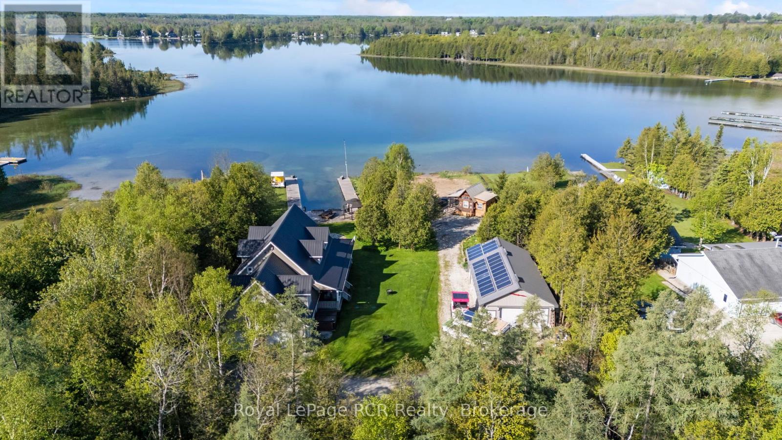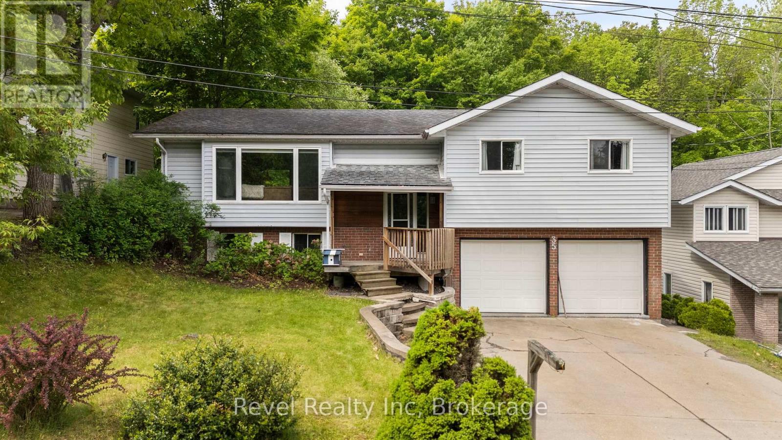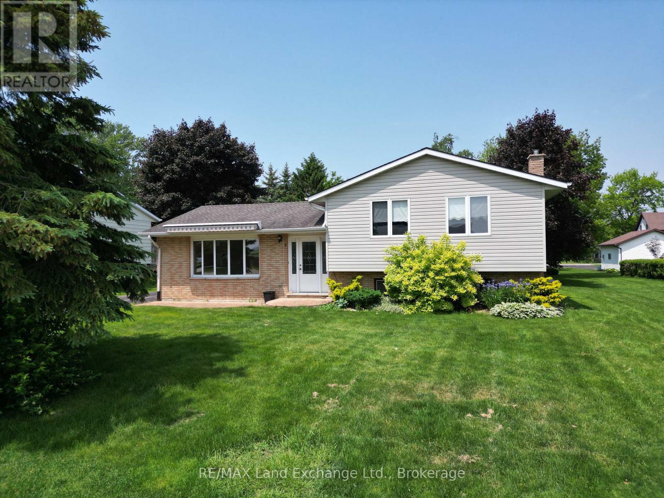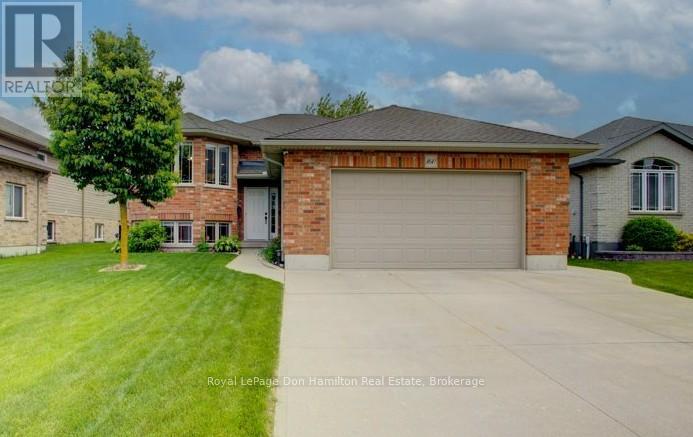10159 Victoria Street
Lambton Shores, Ontario
TO BE BUILT - Welcome to beautiful Port Franks, where your newly built home by Carrington homes awaits you! The expansive bungalow is situated in the heart of Port Franks on a quiet treed lot. Currently to be built this bungalow boasts 1568 sq ft of expertly designed living space featuring 2 bedrooms and 2 bathrooms. Enter through the front door into the generous foyer with views right to the rear of the home, through to the open concept living area consisting of great room with electric fireplace and large rear window, dining room with direct backyard access and kitchen loaded with storage and featuring a 8ft island with breakfast bar, custom cabinetry, quartz countertops and walk in pantry. The main floor is complete with two generous bedrooms including the primary suite featuring walk in closet, 4-piece ensuite with tiled shower and glass enclosure and vanity with double sinks and quartz countertops; main bathroom and convenient main floor laundry/mudroom. Enjoy your morning coffee on the covered front porch, or the backyards 12'x 12' covered deck. This home truly has it all, nestled in nature. (id:53193)
2 Bedroom
2 Bathroom
1500 - 2000 sqft
Royal LePage Triland Premier Brokerage
14 - 7966 Fallon Drive
Lucan Biddulph, Ontario
Welcome to Granton Estates by Rand Developments, a premier vacant land condo site designed exclusively for single-family homes. This exceptional community features a total of 25 thoughtfully designed homes, each offering a perfect blend of modern luxury and comfort. Located just 15 minutes from Masonville in London and a mere 5 minutes from Lucan. Granton Estates provides an ideal balance of serene living and urban convenience. Nestled just north of London, this neighborhood boasts high ceilings that enhance the spacious feel of each home, along with elegant glass showers in the ensuite for a touch of sophistication. The interiors are adorned with beautiful engineered hardwood and tile flooring, complemented by stunning quartz countertops that elevate the kitchen experience. Each custom kitchen is crafted to meet the needs of todays homeowners, perfect for both entertaining and everyday family life. Granton Estates enjoys a peaceful location that allows residents to save hundreds of thousands of dollars compared to neighboring communities, including London. With a short drive to all essential amenities, you can enjoy the tranquility of suburban living while remaining connected to the vibrant city life. The homes feature striking stone and brick facades, adding to the overall appeal of this charming community. Embrace a new lifestyle at Granton Estates, where your dream home awaits! *** Features 1277 sqft, 2 Beds, 2 bath, 2 Car Garage, Side Door to the basement, A/C. note: pictures are from a previous model home (id:53193)
2 Bedroom
2 Bathroom
1100 - 1500 sqft
Sutton Group - Select Realty
164 Brayside Street
Central Elgin, Ontario
This Scandinavian inspired and styled, completely custom built 3 storey ICF home will take your breath away. It's nestled hillside in one of Port Stanley's most prestigious neighborhoods. The views are unparalleled with expansive floor to ceiling windows and doors (10 ft patio doors with transoms) giving way to gorgeous 3 tier deck that expand the entertainment value of the home and provide incredible outdoor living spaces. The main floor primary suite is outfitted with an enormous dressing room and spa-like primary bath including walk-in shower. All of the floors are heated finished concrete. Laundry is also conveniently located on the main giving way to access and livability for your whole family. The kitchen has a clean sleek design with waterfall countertop at the island, pot filler, gas range and additional seating for five. We are offering up luxurious living, million dollar views and one of the most physically beautiful pieces of South-Western Ontario. Additionally, our blue flag awarded beaches, incredible restaurants, and boutique shopping will have you thrilled to call this masterpiece your home. (id:53193)
4 Bedroom
3 Bathroom
2500 - 3000 sqft
Royal LePage Triland Realty
4 Burdock Court
Tillsonburg, Ontario
Spacious 4-Level Side Split with Stunning Ravine Views! Tucked away on a quiet cul-de-sac in a sought-after, family-friendly neighborhood, this beautifully maintained 4-level side split is larger than it appears! Located just minutes from parks and Westfield School, this home offers the perfect blend of comfort and convenience. Step inside to discover a thoughtfully designed layout featuring a two-level living room at the back of the home, where you can take in breathtaking ravine views year-round. The original living room has been converted into a spacious dining area, perfect for entertaining. The bright and functional kitchen boasts ample storage and connects seamlessly to a mudroom with access to the double-car garage.Upstairs, you'll find three generously sized bedrooms and a beautifully updated 5-piece bathroomideal for families! The lower level offers even more space with a large L-shaped recreation room, a cozy wood-burning fireplace, a convenient 2-piece bath, and a walkout to the private backyard patio. Step outside to your serene backyard retreat, where the stunning ravine views create a peaceful escape. This home is a rare find in a prime locationdont miss your chance to make it yours! (id:53193)
3 Bedroom
2 Bathroom
1500 - 2000 sqft
RE/MAX A-B Realty Ltd Brokerage
9 Mill Road
Huron East, Ontario
It's not often that a truly magnificent property like this comes on the market! This property is backing directly onto the Bayfield River and offers spectacular year round panoramic views of your own paradise. This stately family home has been significantly renovated to offer a modern interior living space while also preserving the unique character features of this century home. The main level offers soaring ceilings, open concept kitchen with a large island and ample picture windows to admire your views. You'll appreciate the large kitchen pantry and walk-in mudroom closets to truly maximize the modern main floor functionality of the space. Upstairs boasts 5 bedrooms, including a gorgeous primary suite with stunning views over the paddocks and river, and a laundry room. The lower level of the home has an extra finished space, perfect for home office or gym room. You'll appreciate the barn (with hydro and 2 stalls) and paddocks directly on this property. The barn offers great storage and a large workshop area for the hobby enthusiasts. Only 30 mins into Stratford or an hour into K-W or London, this makes owning your own country-like property within reach. Charming small town living offers a wonderful place to raise a family and enjoy a slower pace of life. Book your showing today! (id:53193)
5 Bedroom
2 Bathroom
2500 - 3000 sqft
RE/MAX Reliable Realty Inc
537 Spring Hill Road
Ryerson, Ontario
Love where you live in this year-round home or vacation retreat all in one! Don't miss your chance to see this charming three bedroom, two bath waterfront oasis nestled just outside of the village of Burk's Falls on the mighty Magnetawan with access to 40 miles of boating on the desirable Lake Cecebe and Ahmic Lake 5-lake waterway. This private, year-round, turn-key property features an open concept floor plan featuring a galley style kitchen equipped with a gas stove and a large dining room with beautiful views of the river. A big, bright primary bedroom with walk in closet and a considerably large bathroom offers ensuite privileges. Sliding glass doors in the living room give access to a huge party deck spanning the width of the home and wrapping around the side, adding considerable outdoor space for family and friends to gather or a private space for a hot tub on the water side. A few steps from the cottage are snow mobile trails for winter fun and just over 100 ft of shoreline where you can visualize the historic steamships that slowly sailed by full of passengers on their way to local ports. A dock with the ability to harness 2 boats and an octagon deck overlooking the water are peaceful areas to relax and unwind. This is a great, quiet spot for fishing, swimming, boating, kayaking, or canoeing. The vacant land across the river adds to your privacy in this serene setting as does the vacant land on the opposite side of the home. Walk along the quiet, private road in the spring and listen to the peepers in the evening or the ducks nesting nearby. Tons of parking on the recently resurfaced, double wide, gravel driveway and ample room for a garage if that's something on your checklist in the future. Space under the cottage is dry and has easy outdoor access - a great place to store ATVs, ride on tractors, water toys or even small boats. This home is an endearing find for everyone and is truly a must see and TURNKEY!! (id:53193)
3 Bedroom
2 Bathroom
1100 - 1500 sqft
Royal LePage Lakes Of Muskoka Realty
1011 Hollow Point Drive N
Algonquin Highlands, Ontario
This cottage will check a lot of boxes off your "wish list" right away! This "Viceroy" style cottage, nestled on a municipal year round road, offers a tranquil escape . This idyllic property boasts a sandy beach frontage that invites you to bask in the beauty of nature while enjoying the calming rhythm of the waves. The northwest exposure ensures breathtaking views, making it ideal setting for relaxation and connection with the outdoors. Located just a short distance off the main Kawagama Lake Road makes it a breeze to get there easily in all 4 seasons. The driveway has plenty of room for parking for family and friends and an open lawn for children to run and play while adults have a game of horseshoes and everyone enjoys a family BBQ. The property dips gradually to the the waterfront with a hard packed sandy beach ideal for swimming, building sand castles, basking in the sun or launching a kayak for an adventure on the water. Enjoy beautiful, open, island dotted views with that much sought-after north\\west exposure. The cottage is located just a short distance from the waterfront and has cathedral ceilings with skylights, an open concept layout with open Livingroom, Dining Room and Kitchen all with expansive windows that overlook the lake. 3 bedrooms and the 4 pc bath are also found on this level. There is a covered deck along the entry side of the cottage and an open deck off the kitchen/dining area . There is also a covered porch overlooking the lake . The lower level is partially insulated and ready for you to finish to your needs and liking. Perhaps a great spot for a laundry room and kids play area? Kawagama Lake is the largest lake in Haliburton and provides miles of boating and adventures right from your newly surfaced dock. 2 marinas on the lake for all your boating supplies A brand new (April 2025) water system has been installed, including pump, water tank, new heated waterline to lake and UV system. (id:53193)
3 Bedroom
1 Bathroom
700 - 1100 sqft
Royal LePage Lakes Of Muskoka Realty
31 - 129 Concession Street E
Tillsonburg, Ontario
Spacious & Versatile Townhome in a Prime Location!Welcome to Unit 31 at 129 Concession St E a well-maintained, multi-level condo offering over 1,300 sq. ft. of comfortable living space. This bright and spacious home features 3 generous bedrooms on the upper level, along with a full 4-piece bathroom.The main floor boasts a sun-filled living room with a cozy gas fireplace, a dedicated dining area, and a functional kitchen with in-suite laundry. The lower level walkout adds even more flexibility with a large rec room, another gas fireplace, a convenient 2-piece bathroom, and direct access to a private patio areaideal for entertaining or relaxing outdoors.Additional highlights include a large foyer, an attached garage, and low monthly condo fees of approximately $260, covering common elements and maintenance.Perfectly suited for families or downsizers looking for low-maintenance living without sacrificing space. A great opportunity in a well-established community! (id:53193)
3 Bedroom
2 Bathroom
1600 - 1799 sqft
Wiltshire Realty Inc. Brokerage
149 Glendale Airport Road
Chatsworth, Ontario
Within the aqua coloured waters of Williams Lake on over a half-acre lot, this exceptional lakefront property presents a true paradise for those seeking waterfront living. Located only 20 minutes to Owen Sound, 30 minutes to The Blue Mountains and 2 hours northwest of Toronto. This charming Cape Cod style home built in 2010 boasts over 2,100 sq.ft. of living space, featuring 3 comfortable bedrooms and 2 full bathrooms. The main floor offers an inviting open concept layout for the primary living areas, along with the convenience of main floor laundry and a spacious master bedroom that can accommodate a king-sized bed. Ascend to the upper level to discover a delightful games room and bar room area, perfect for entertaining. Quality features abound, including a durable steel roof installed in 2021, hardwood and ceramic flooring throughout, closed loop geothermal forced air heating and air conditioning. Beyond the main residence, the property includes a substantial detached shop equipped with two overhead doors, solar panels, insulation, heating, cooling, and concrete floors. Adding to the allure is a bunkie complete with a kitchenette and bathroom, which can be a great income generator. Completing this idyllic waterfront haven is a substantial private dock, offering direct and immediate access to the lake. From leisurely swims on a warm summers day to the gentle glide of a kayak or paddle board, the exhilarating rush of water skiing, or the quiet satisfaction of casting a fishing line, this feature unlocks a myriad of opportunities for lakeside enjoyment right at your doorstep. (id:53193)
3 Bedroom
2 Bathroom
2000 - 2500 sqft
Royal LePage Rcr Realty
35 Macklaim Drive
Parry Sound, Ontario
Stylish. Spacious. Seriously Dreamy. Welcome to your modern hideaway in the heart of Parry Sound! This updated 3-bedroom, 1-bath gem is serving major kitchen goals with sleek ultra-modern finishes, loads of counter space, and a layout that makes hosting a breeze (or just makes takeout feel fancy).Step outside and you'll find a backyard that feels like your own private park lush, green, and backing onto peaceful green space. No nosy neighbours here, just birdsong, bonfires & bubbles ( in the hot tub, of course) . But wait, there's more! The oversized double garage is half rec room, half home office, and 100% awesome. Whether you're working from home, gaming, crafting, or just need a space to escape, this setup has you covered. Modern style, loads of space, and a backyard you'll never want to leave this home is the total package. Book your showing and get ready to fall in love! (id:53193)
3 Bedroom
1 Bathroom
1100 - 1500 sqft
Revel Realty Inc
5 William Street
Huron-Kinloss, Ontario
Nestled on a prominent and mature street in the village of Ripley, this 3-level side split offers the perfect blend of comfort and functionality. Featuring 4 spacious bedrooms and 2 full bathrooms, this home is ideal for a growing family.Enjoy year-round climate comfort with a forced air gas furnace, central air conditioning, and a cozy gas fireplace. For added peace of mind, a fully automatic generator ensures uninterrupted power during any weather.The property also includes a double car detached garage, providing ample storage and parking. Located in a family-friendly neighbourhood close to schools, parks and amenities, this home combines small-town charm with practical living. (id:53193)
4 Bedroom
2 Bathroom
1500 - 2000 sqft
RE/MAX Land Exchange Ltd.
160 Armstrong Street W
North Perth, Ontario
Welcome to this spacious and well-appointed residential detached raised bungalow nestled in a quiet, desirable area of Listowel. Designed with both comfort and functionality in mind, this home features open-concept living, perfect for modern lifestyles. The primary bedroom includes a private ensuite, offering a relaxing retreat, while main floor laundry adds everyday convenience. Step outside to enjoy your private backyard oasis, ideal for entertaining or unwinding and relaxing.A concrete driveway enhances curb appeal and durability, and the separate entrance to the basement offers excellent potential for an in-law suite. Located just minutes from the hospital and close to schools, parks, and amenities, this home is perfect for families, retirees, or investors alike. This is the opportunity you've been waiting for in one of Listowel's most sought-after areas. Book your private tour today! (id:53193)
4 Bedroom
3 Bathroom
1500 - 2000 sqft
Royal LePage Don Hamilton Real Estate

