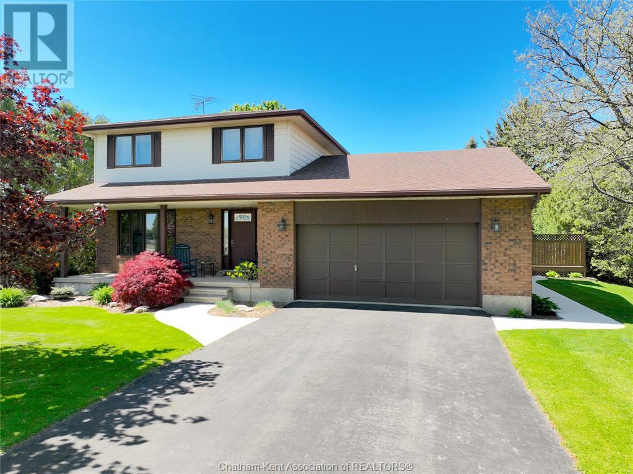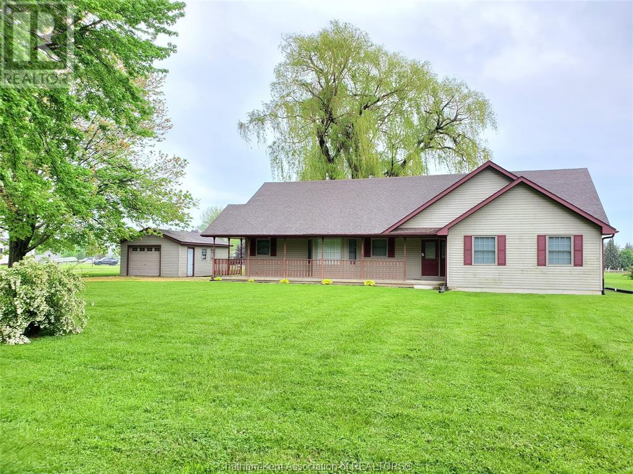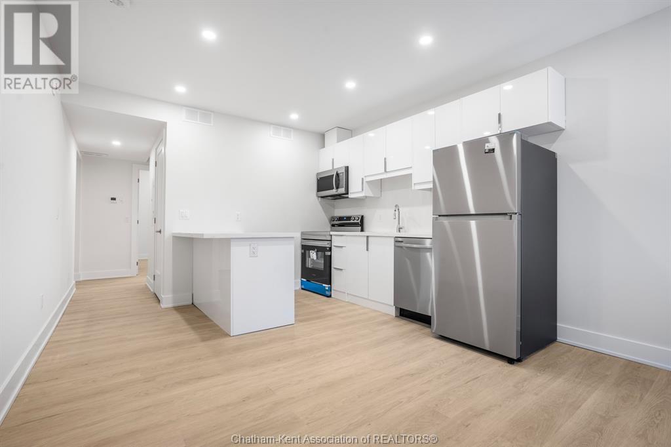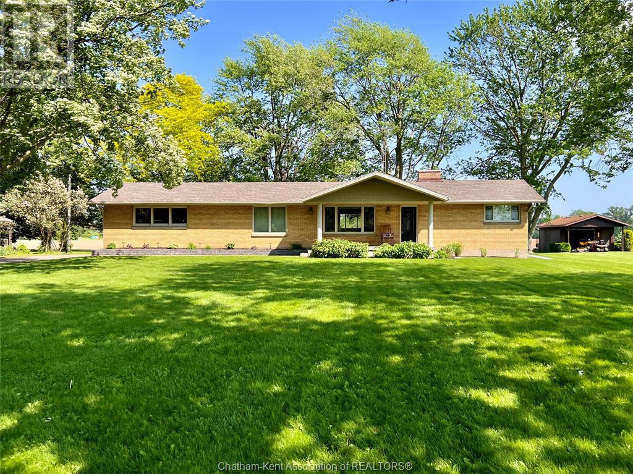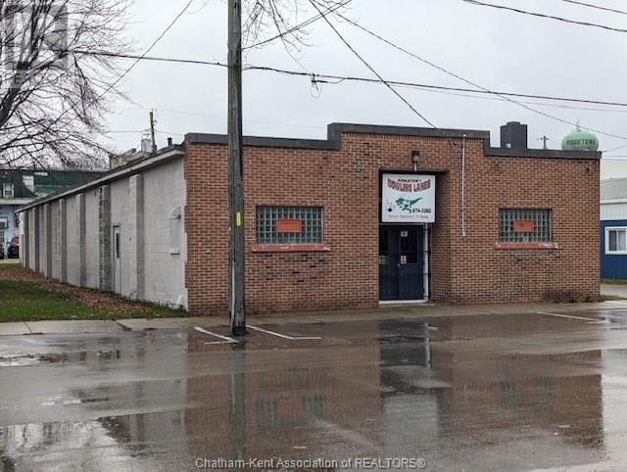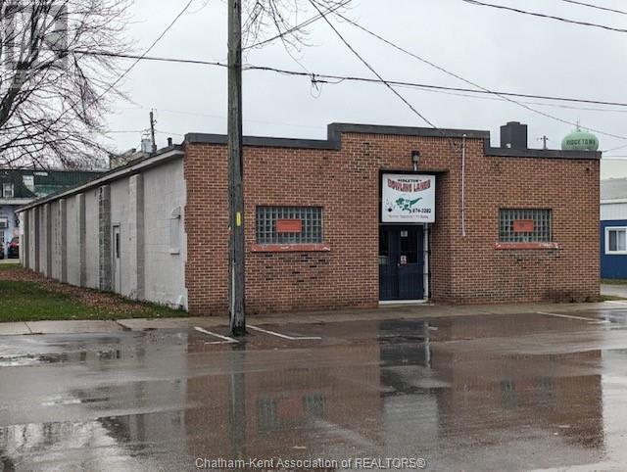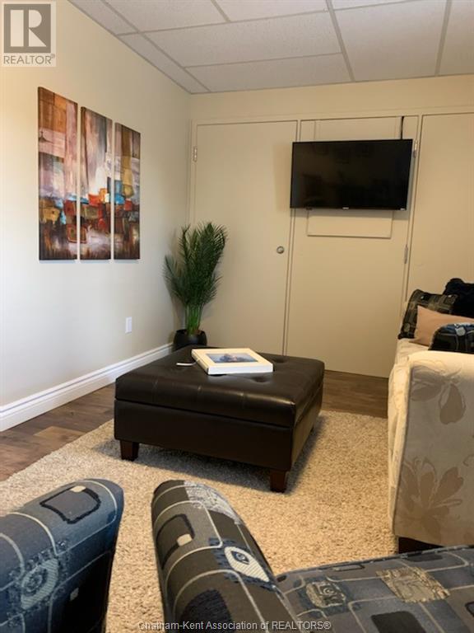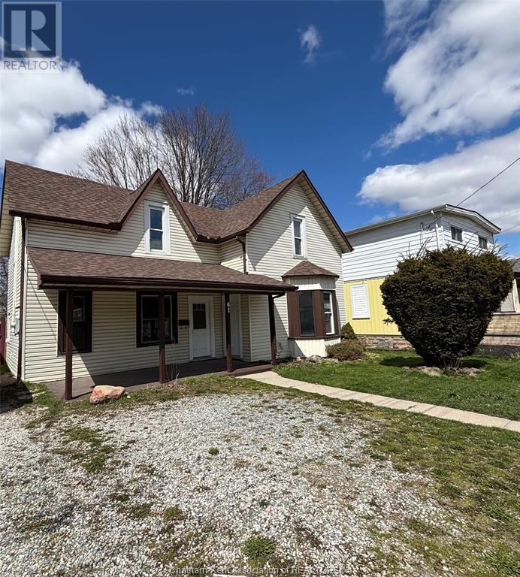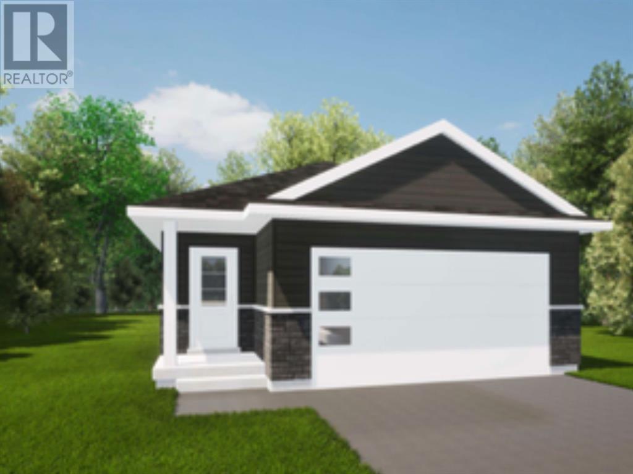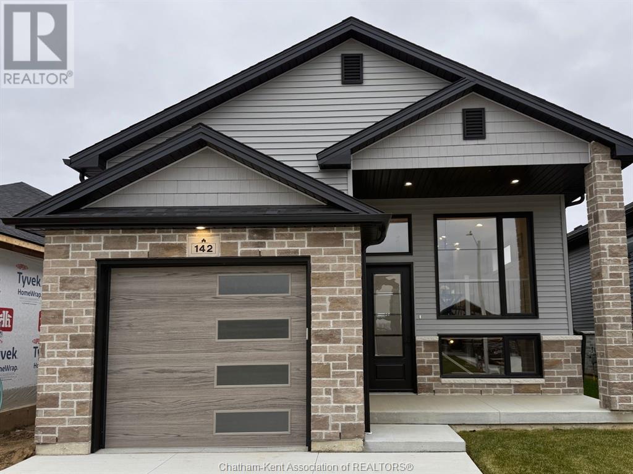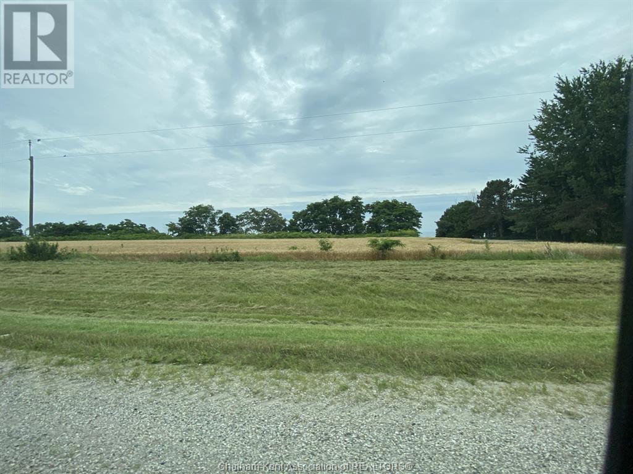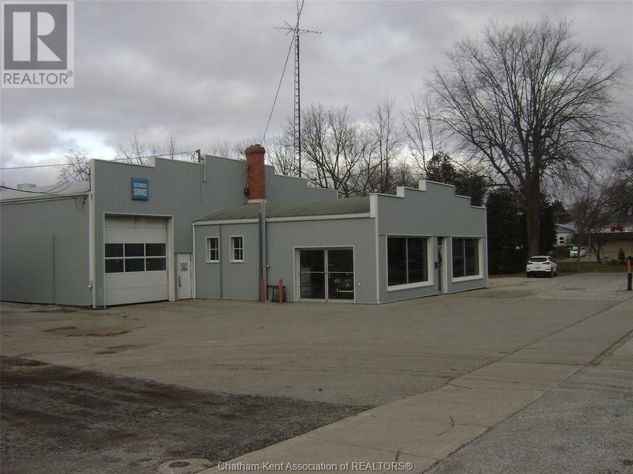7217 Pain Court Line
Pain Court, Ontario
103 +/- acre home farm opportunity with a custom-built 3 bedroom, 3 bathroom house. Built in 1985 (one owner), the house exudes warmth and comfort, with spacious rooms flooded with natural light. The master bedroom includes an ensuite with a jacuzzi tub and a walk-in closet. You’ll find a full basement with an additional kitchen space, office, workout room, and cold storage! The mature landscaping and trees offer privacy for the back deck and on-ground pool. The house is serviced by municipal water and natural gas heating on a paved road within walking distance of Pain Court. The farm is 100 +/- acres workable of toledo clay loam soil and tiled. Coming in from a separate driveway is a 48ft x 80ft driveshed used for equipment storage. Also included are 5-grain bins totalling 35,100 bushels of grain storage with an 8,000-in-bin batch drying system. The farm is sharecropped for the 2025 season, available for possession in November 2025. (id:53193)
3 Bedroom
3 Bathroom
Match Realty Inc.
11300 Rondeau Estates Line
Rondeau Bay Estates, Ontario
Peaceful living! This very spacious 3 + 1 bedroom sprawling rancher is located in the laid back community of Rondeau Bay estates. This well built home offers a great layout. Spacious well appointed kitchen with plenty of cabinetry, island, and Corian counter tops. Large living room with natural gas fireplace and separate dining area has access and great views of the over half acre lot. Primary bedroom features walk in closet, 3 pc bath, and patio doors to rear deck. Great office area could be a 4th bedroom if needed. This area is known for some the best boating and fishing anywhere. Boat access to Rondeau Bay and Lake Erie via community boat launch. Minutes away from Rondeau Park with scenic trails, sandy beaches, and bird watching. Association fee $400 yearly covers boat launch and park. Furnishings may be available. This is your chance to live a quiet life in a great resort community. Don't delay, book your showing today! Sellers are open to all offers! (id:53193)
4 Bedroom
2 Bathroom
Royal LePage Peifer Realty Brokerage
153 King Street West Unit# 11
Chatham, Ontario
One month free on a one year lease! Discover luxurious living in downtown Chatham! Embrace a unique lifestyle with breathtaking views in this brand-new 1 bedroom unit. Featuring a spacious, neutral-toned kitchen with quartz countertops and elegant luxury vinyl plank flooring throughout, this unit is designed for modern comfort. Enjoy the convenience of in-suite laundry and a stylish bathroom complete with a walk-in shower. Unit includes new dishwasher, fridge, stove, washer and dryer. Hydro and parking are in addition to the monthly rent. (id:53193)
1 Bedroom
1 Bathroom
Match Realty Inc.
9670 Longwoods Road
Chatham, Ontario
Two things you're going to notice the moment you pull in the drive and walk in the door are pride of ownership and quality craftsmanship! You'll certainly love the size of this sprawling all brick ranch home with a large country lot conveniently located just a few minutes to all shopping and dining! Features include a custom gourmet maple kitchen with loads of extras within it!! Loads of cupboard space with a massive island and large dining area adjacent to the kitchen which is very inviting for family & friends gatherings! Living room with large windows and an office or work out area. Updated 4 pc bath with plenty of storage. Large bedroom with loads of closet space! The primary bedroom again is a large size with ample closet space and a 3 pc ensuite! Full unfinished basement for storage or finish to suit! Outside you have a lovely lot overlooking farmers fields and a covered patio with a newer concrete block patio & front walk way to match! This ranch home is the perfect one for you! (id:53193)
2 Bedroom
2 Bathroom
Gagner & Associates Excel Realty Services Inc. (Blenheim)
11 York Street
Ridgetown, Ontario
GREAT OPPORTUNITY FOR THE ENTREPRENEUR!!! FOR SALE OR LEASE!! Fully equipped bowling alley licensed under the LLBO. 5000 sq ft building in good condition with lots of street parking. Convenient location just one block off the main street of downtown Ridgetown. Currently closed but ready for an enthusiastic operator for this turn key enterprise. Call to view. Only pre qualified buyers please. (id:53193)
Realty House Inc. Brokerage
11 York Street
Ridgetown, Ontario
Great opportunity for the entrepreneur! FOR SALE OR LEASE!! Fully equipped bowling alley licensed under the LLBO. 5000 sq ft building in good condition with lots of on street parking in convenient location one block off main street of downtown Ridgetown. Presently closed but ready for an enthusiastic operator for this turn key enterprise. Be in your own business to usher in 2025. Call to view. Only pre qualified buyers please. (id:53193)
5000 sqft
Realty House Inc. Brokerage
601 Grand Avenue East Unit# 1
Chatham, Ontario
FULLY FURNISHED ONE BEDROOM APARTMENT ALL YOU NEED TO BRING IS YOUR CLOTHES AND GROCERIES GROUND LEVEL NO STAIRS ALL UTILITIES AND WIFI INCLUDED FIRST AND LAST REQUIRED SIX MONTHS MINIMUM (id:53193)
1 Bedroom
2 Bathroom
750 sqft
RE/MAX Preferred Realty Ltd.
61 Park Avenue West
Chatham, Ontario
Welcome to this affordable 3-bedroom, 2-bath home located just steps from schools, shopping, and downtown. The main floor offers an eat-in kitchen, dining room, living room, mudroom, 4-piece bath, laundry/utility area, a cozy covered front porch and large backyard. Upstairs, you'll find a 3-piece bathroom, 3 bedrooms, and an additional room with a large closet and window, perfect for use as a fourth bedroom, office, playroom, or kids' living area. This property is ideal for first-time buyers or could be a great income opportunity if converted into a duplex. Don't miss the chance to see it! (id:53193)
3 Bedroom
2 Bathroom
Realty House Inc. Brokerage
170 Ironwood Trail
Chatham, Ontario
Introducing ""The Raised Linden"", built by Maple City Homes Ltd. Offering approximately 1290 square feet of living space & a double car garage. The kitchen includes quartz countertops, that flows into the dining space and living room giving an open concept design. Patio doors off the living room, leading to a covered deck. Retreat to your primary bedroom, which includes a walk-in-closet and an ensuite. Price includes a concrete driveway, fenced in yard, sod in the front yard & seed in the backyard. With an Energy Star Rating to durable finishes, every element has been chosen to ensure your comfort & satisfaction for years to come. Photos in this listing are renderings only. These visual representations are provided for illustrative purposes to offer an impression of the property's potential appearance and design. Price inclusive of HST, net of rebates assigned to the builder. All Deposits payable to Maple City Homes Ltd. (id:53193)
2 Bedroom
2 Bathroom
1289 sqft
Royal LePage Peifer Realty Brokerage
175 Ironwood Trail
Chatham, Ontario
Introducing ""The Raised Birch"", built by Maple City Homes Ltd. This brand new home will be ready in summer of 2025. The kitchen includes quartz countertops, that flows into the dining space and living room giving an open concept design. Patio doors off the living room, leading to a covered rear deck. Retreat to your primary bedroom, which includes a walk-in-closet and an ensuite. Price includes a concrete driveway, fenced in yard, sod in the front yard & seed in the backyard. With an Energy Star Rating to durable finishes, every element has been chosen to ensure your comfort & satisfaction for years to come. 30% holdback from co-operating commission if property shown by the listing agent. Price inclusive of HST, net of rebates assigned to the builder. All Deposits payable to Maple City Homes Ltd. These photos are from a previous listing and are subject to change. (id:53193)
3 Bedroom
2 Bathroom
1452 sqft
Royal LePage Peifer Realty Brokerage
6070 Talbot Trail West
North Buxton, Ontario
BRING ALL YOUR TOYS TO 1.5 ACRE 6070 TALBOT TRAIL VIRGIN LAND AND ENJOY ALL THE SEASONS WITH YOUR RVS,SKIDOS, CAMP FIRES, UNLEASH YOUR IMAGINATION AND ENJOY PLAYGROUND. BUYER TO CONFIRM AVAILABILITY OF ANY & ALL PERMITS, BUILDING PERMITS & SERVICES. ALL BUILDING RESTRICTIONS AND REGULATIONS SHOULD BE VERIFIED BY LTVCA & THE LOCAL MUNICIPALITY. (id:53193)
RE/MAX Preferred Realty Ltd.
65-67 Main Street West
Ridgetown, Ontario
Welcome to Ridgetown, Ontario, often known as the friendliest town in Ontario. This 1.7-acre commercial site on the west end of the city, on the main street presents a promising opportunity for redevelopment or investment. Present use is an untenanted five-unit apartment building, two large outbuildings for storage, plus a service bay. The highest and best use would be to redevelop this site. However, for the investor who thinks they could work with the existing site, this is an ideal project. (id:53193)
Royal LePage Peifer Realty Brokerage

