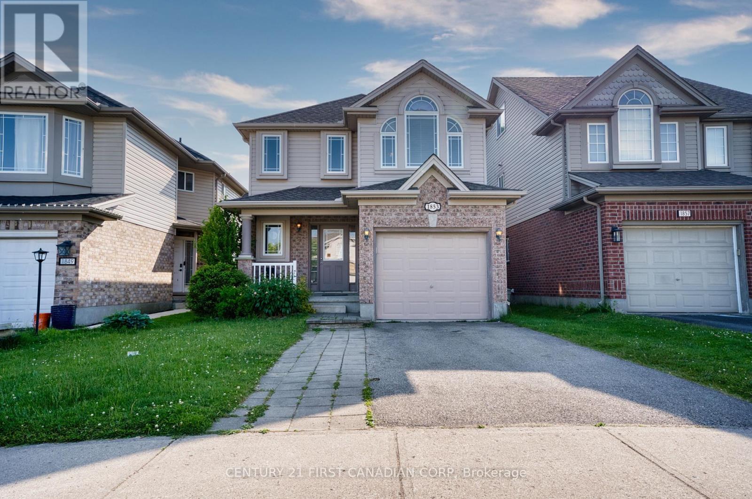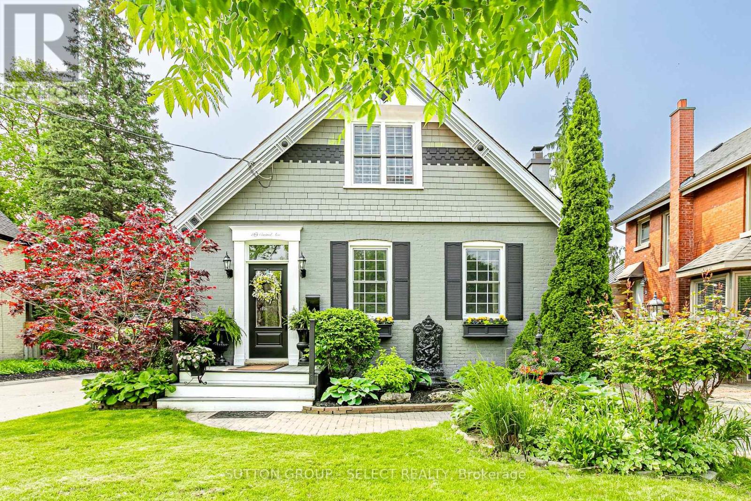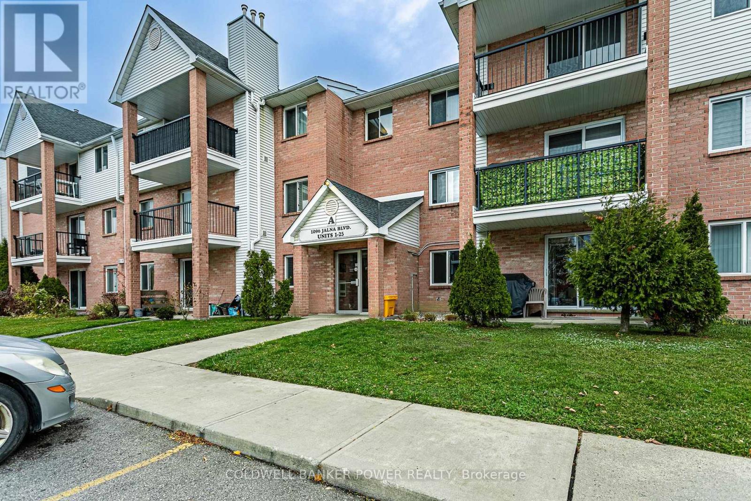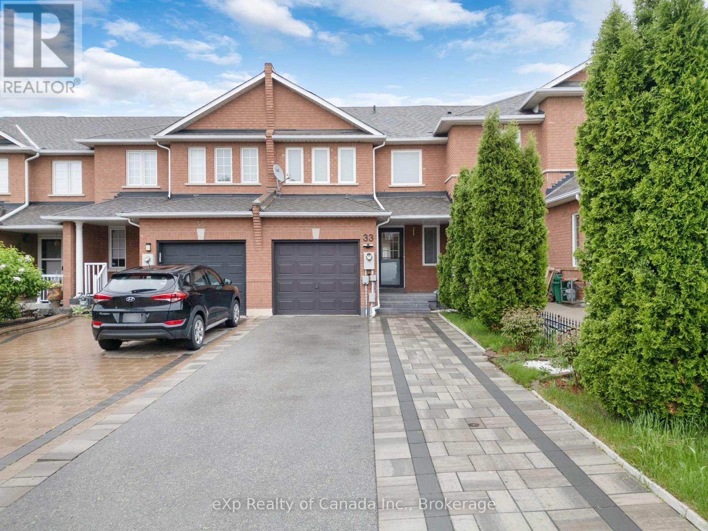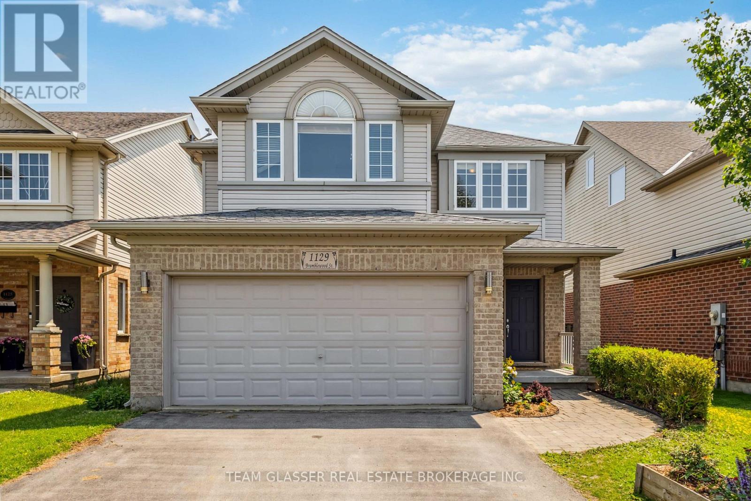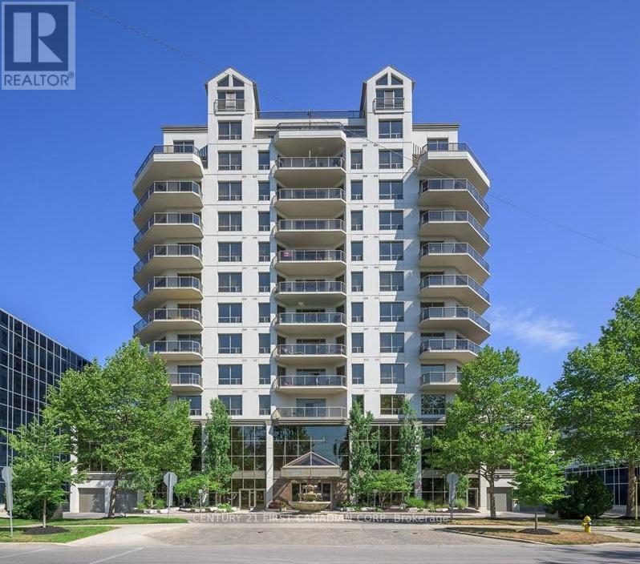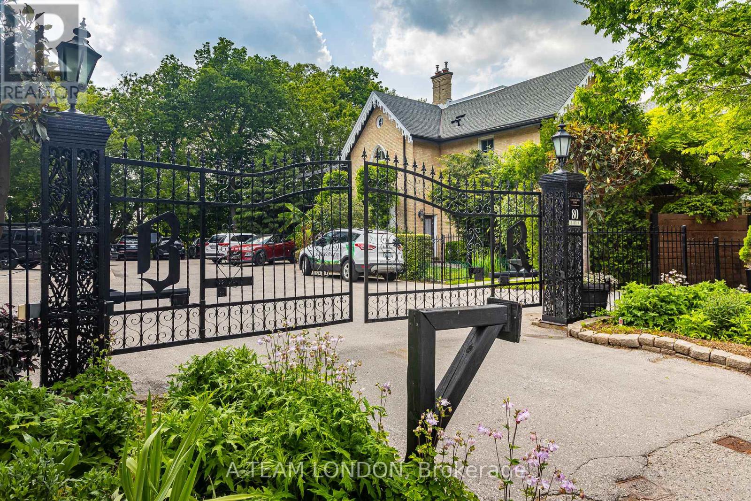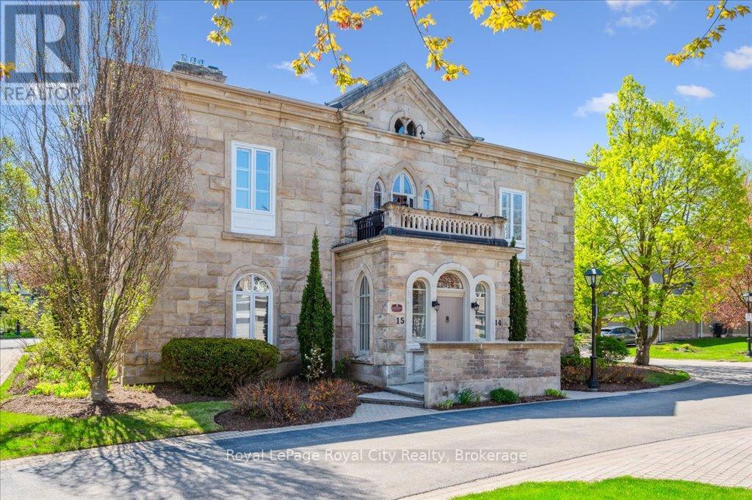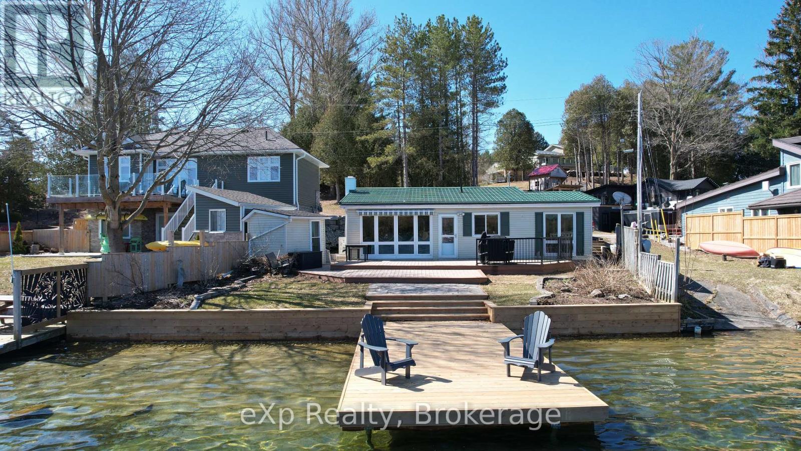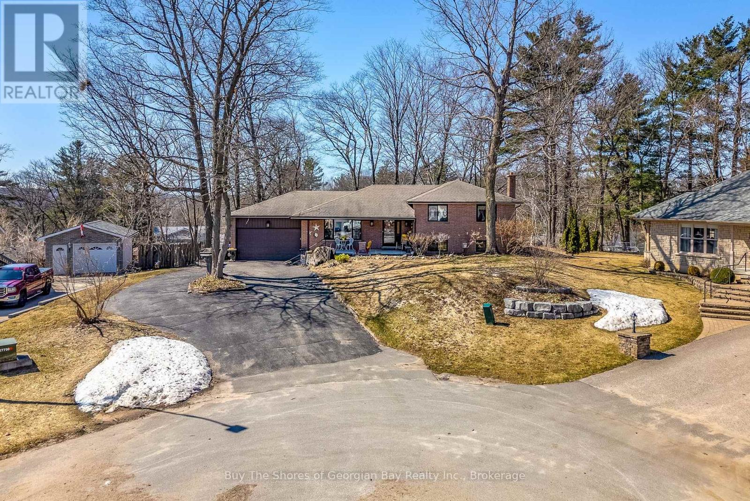1853 Rollingacres Drive
London North, Ontario
Welcome to this beautifully maintained 3-bedroom family home in the highly sought-after Stoney Creek neighborhood of North London! From the inviting covered front porch to the home's exceptional curb appeal, every detail is designed to impress. Inside, gleaming hardwood floors flow seamlessly from the foyer into a bright, open-concept kitchen featuring ample cabinetry, a functional island and recent upgraded stainless appliance(fridge and stove with 4 years extend warranty). Abundant natural light perfect for both everyday living and entertaining. The sunken great room offers a cozy yet spacious layout, with sliding glass doors opening to a large sundeck and a fully fenced backyard ideal for children, pets, and summer gatherings. Upstairs, the tranquil primary bedroom boasts a vaulted window and private ensuite. Two additional bedrooms and a full bathroom complete the upper level. The finished lower level offers even more living space with a versatile rec room and a bright, organized laundry area perfect for a home office, gym, or playroom. This immaculate, move-in-ready home also features newer appliances for added peace of mind. Located in a family-friendly school zone, there's a nearby school bus stop for Cedar Hollow Public School and Medway High School, and you're just steps from Mother Teresa Catholic Secondary School. Enjoy outstanding convenience with quick access to Masonville Mall, the YMCA, public library, Home Depot, Sobeys, and direct bus routes to Western University and University Hospital. Surrounded by scenic parks, walking trails, and the vibrant Stoney Creek Community Centre, this home offers the perfect balance of comfort, lifestyle, and location. The current tenants are relocating to another city and will be moving out at the end of July. (id:53193)
3 Bedroom
3 Bathroom
1500 - 2000 sqft
Century 21 First Canadian Corp
569 Central Avenue
London East, Ontario
Situated in prestigious Woodfield District, this captivating century home marries historic appeal with contemporary sophistication. This 3 bedroom home is thoughtfully designed for seamless entertaining along with serene relaxation. Impress your guests in this show-off kitchen boasting heated slate floors, quartz countertops, stainless appliances, gas stove with double ovens, wine fridge, cherry cabinetry, flooded with light overlooking the urban oasis back yard. The main floor features open concept living ( rare in century homes ) boasting 3/4 inch hardwood floors, tall ceilings, gorgeous gas fireplace. A sleek glass staircase leads to the second floor featuring 3 generous size bedrooms, the primary boasts a spa marble tiled shower with skylight and private balcony overlooking the backyard, perfect to read a favorite book or enjoy an evening cocktail . The backyard is a true urban oasis, the shimmering salt water pool invites refreshing dips while the hot tub beckons for starry night relaxation. The beautifully landscaped backyard offers lots of privacy with mature trees making it the ultimate space for lively summer soirees to quiet evenings around the fire. This home has had a top to bottom reno including, wiring, plumbing, windows, doors, roof, flooring, central vac, you name it, its been done ... just move in and enjoy Historic Woodfield. (id:53193)
3 Bedroom
2 Bathroom
1500 - 2000 sqft
Sutton Group - Select Realty
21 - 1096 Jalna Boulevard
London South, Ontario
Welcome to 1096 Jalna Blvd #21, a bright and spacious top-floor unit in London's sought-after White Oaks neighborhood! This rare 3-bedroom, 1.5-bathroom apartment offers an open-concept living space filled with natural light. The kitchen features ample cabinetry and modern appliances, while the living and dining areas provide a comfortable and inviting atmosphere. Enjoy the added convenience of in-suite laundry and a private balcony, perfect for relaxing outdoors. This well-maintained complex features a community pool, ideal for summer enjoyment. Located just minutes from White Oaks Mall, schools, parks, and public transit, this home is perfect for families, professionals, or investors. Don't miss this fantastic opportunity - schedule your viewing today! (id:53193)
3 Bedroom
2 Bathroom
1000 - 1199 sqft
Coldwell Banker Power Realty
33 Piazza Crescent
Vaughan, Ontario
Welcome to 33 Piazza Crescent, a beautifully updated 3-bedroom, 3-bath townhouse tucked into a quiet cul-de-sac in the heart of Woodbridge. Featuring hardwood floors, a renovated main bath, custom walk-in closet, and a finished basement with a 3-piece bath, this home blends comfort and style. Recent upgrades include fresh paint, a new furnace and AC (2025), smart thermostat, updated windows, patio door, and modern finishes throughout. The exterior boasts a newly redone porch, patio deck, and parking for 5 cars (4 on the driveway + 1 in the garage). Located steps from a Catholic school and minutes from major highways, transit, Costco, Walmart, Fortinos, and more, this move-in-ready home is perfect for modern living. (id:53193)
4 Bedroom
3 Bathroom
1100 - 1500 sqft
Exp Realty Of Canada Inc.
156 James Street South
Hamilton, Ontario
3 storey mixed use commercial and residential building on James Street in Hamilton. Great annual income on this turn-key investment property. Established commercial tenant occupying main and lower level space. 4 Residential apartments, all fully leased with excellent tenants. 3 paved parking spaces in rear. Updated high-efficiency boiler system, separate hydro meters for each unit. Close to GO station and other amenities. NOI is approx $ 110,000. Full virtual tour available to serious inquires. Showings on accepted offer only, do not attend property. (id:53193)
Royal LePage Peifer Realty Brokerage
1129 Bramblewood Street
London South, Ontario
Welcome to 1129 Bramblewood Street a spacious family home nestled in the highly sought after neighbourhood - Byron - and located in the top rated Somerset Public School district. With over 2,000 square feet above grade this impressive two storey offers 4 large bedrooms 4 total bathrooms a double car garage with a mudroom that features a bench and coat hooks and a fully fenced yard providing plenty of room and functionality for the whole family. Step inside to a light filled main floor where the living room is anchored by a beautiful bay window perfect for quiet mornings cozy afternoons or simply soaking in natural light. The heart of the home is the stunning kitchen fully renovated in 2021 with granite countertops stainless steel appliances and a striking herringbone tile backsplash. A custom coffee nook wrapped in classic white subway tile adds a stylish and functional touch turning your daily routine into a small moment of luxury. Upstairs all bedrooms are generously sized and the massive primary suite is a true retreat complete with its own bay window a walk in closet and a beautifully appointed five piece ensuite with double vanity, soaker tub and separate shower. The laundry is also conveniently located on the upper level making daily chores easier and more efficient for busy families. The finished basement offers a versatile rec room with a built in rock climbing wall chalkboard wall and a cozy play space tucked under the stairs a creative and inviting zone designed with kids in mind. Set on a quiet street with close proximity to parks, local amenities, the trails and natural beauty of Komoka Provincial Park and just minutes to Boler Mountain for year round outdoor adventures. This is a rare opportunity to secure space, style and location at a family friendly price point. Dont wait, book your showing today! (id:53193)
4 Bedroom
4 Bathroom
2000 - 2500 sqft
Team Glasser Real Estate Brokerage Inc.
1105 - 250 Pall Mall Street
London East, Ontario
All-Inclusive Luxury Living with One of the Best Downtown Views! Welcome to effortless, upscale urban living on the 11th floor- where breathtaking panoramic views of downtown and Victoria Park meet stylish comfort. This spacious 2-bedroom + den, 2-bathroom suite offers 1,435 sq.ft . of thoughtfully designed living space in one of the city's most desirable buildings, right in the heart of the action. Step inside to discover an open, light-filled layout featuring high-end finishes, rich granite countertops, and a warm, inviting family room perfect for relaxing or entertaining. The well-appointed kitchen flows seamlessly into the main living area, leading out to a private balcony - ideal for summer BBQs with friends while soaking in the vibrant cityscape. The primary suite offers a true retreat with two large closets and a spa-inspired ensuite complete with a separate jacuzzi tub. The second bedroom is positioned on the opposite side of the unit for enhanced privacy-perfect for guests, roommates, or a home office setup. A generous den, spacious coat closet, and a large laundry/storage room add practicality to this beautifully laid-out home. All utilities are included in the rent, making it truly turnkey. Plus, enjoy full access to premium building amenities such as a billiards room, wet bar, lounge, library, media room, and guest suite for visiting friends and family. Live just steps from everything---restaurants, shops, transit, gyms, Grand Theatre, Budweiser Gardens, and countless downtown festivals. Whether you're enjoying the vibrant nightlife or relaxing in your luxurious space above it all, this home offers the perfect balance of excitement and tranquility. No compromises. Just move in and enjoy downtown living at its finest! (id:53193)
2 Bedroom
2 Bathroom
1400 - 1599 sqft
Century 21 First Canadian Corp
4 - 80 Barton Street
London East, Ontario
Discover refined living in this exclusive 2 bedroom, 2 bathroom condo, located in the historic and gated Blackfriars Estate. One of only four residences in Raleigh House, this suite offers rare privacy and timeless charm. Inside, you'll find an elegant, open-concept layout with soaring 10-foot ceilings, marble floors, and detailed crown moulding. Floor-to-ceiling windows flood the space with natural light and open onto a generous private terrace, perfect for entertaining or relaxing.The chef's kitchen is outfitted with premium appliances and stylish finishes, while a gas fireplace adds warmth to the inviting living area. The entry level provides direct garage access and a covered patio that leads to tranquil, beautifully landscaped grounds. This home previously had an elevator that is roughed in and could be re-added to the space. Enjoy shared amenities including serene ponds, a sparkling pool, a cookhouse, and multiple quiet seating areas, creating a peaceful escape just steps from downtown. Experience upscale urban living in walking distance to the heart of Richmond Row with the privacy and elegance of a secluded estate. This is a rare opportunity to own a unique piece of London's heritage. (id:53193)
2 Bedroom
2 Bathroom
1800 - 1999 sqft
A Team London
15 - 25 Manor Park Crescent
Guelph, Ontario
Timeless Craftsmanship Meets Turnkey Luxury. Step aside, modern condos this is Guelphs original penthouse. Nestled in an exclusive community by the River, this historic Georgian mansion, built in 1857, has been expertly restored and reimagined as a private condo enclave. Unit 15 is located in the original stone mansion spanning over 3,600 sqft, with 2 bedrooms, 3 baths, sparking with an elevated sense of space and grandeur. Featuring its own private elevator, this home offers unmatched convenience and exclusivity, allowing effortless living. Designed with soaring 11 & 12-ft ceilings, boasting 12" custom mouldings, imported Italian marble, rich walnut hardwood, handcrafted Sherle Wagner fixtures, and French doors throughout showcasing true bespoke craftsmanship. The high-end Thermador 5-pc kitchen suite is a statement of taste, crafted for those who cook with passion and entertain with style. At its heart is a striking 8-burner prof. gas range, delivering unmatched precision and power for everything from high-heat searing to delicate simmering. Complemented by a built-in convection oven, prof-grade ventilation hood, panelled refrigerator, and a dedicated wine fridge, every element is designed to impress. Sleek SS finishes, seamless integration, and bold, commercial styling create a kitchen thats as refined as it is functional. This is all set on a private drive surrounded by protected conservation land, with no public access, ideal for those seeking both exclusivity and freedom. Step outside to enjoy tranquil riverside walking trails, just moments from your door. Supported by a well-run condo corp, Manor Park offers turnkey convenience with no outdoor maintenance perfect for frequent travellers or multi-property owners. Situated minutes from elite schools, private clubs, downtown Guelph, and easily accessible to regional airports.This is not just a home, but a lasting legacy and a singular opportunity to own one of Guelphs most extraordinary and storied properties. (id:53193)
2 Bedroom
3 Bathroom
3500 - 3749 sqft
Royal LePage Royal City Realty
121012 Dufferin Road 5
East Garafraxa, Ontario
Incredible Riverfront Retreat! Imagine the life! This updated five bedroom home on three acres with detached oversize double garage is perfectly set up for a large family who envision life of boating, campfires, and wide open spaces. Step inside the spacious foyer and take it all in. Up a few steps is a surprisingly big Great Room with Bay Window and set up for a propane fireplace. The oversize dining room and kitchen open onto the deck that faces the river and become the setting for meals that make you feel like you are up north. Also on this level is a primary suite with lots of natural light and a sunken haven of a tub in the ensuite. Rounding out this spacious raised bungalow are two generous-sized bedrooms and an updated double-sinked main bathroom to match. The lower level (finished in 2022) includes two more bedrooms, a three-piece bathroom with walk-in shower, and not just one but two recreation rooms, giving you space to envision a home gym, home office, or hobby space. In addition to crawl space storage and a pantry, this lower level finishes off with a large laundry and mechanical room where the water systems and radiant heating system set up would make a plumber drool. There is so much to this home! Come and check it out! (id:53193)
5 Bedroom
3 Bathroom
1500 - 2000 sqft
Keller Williams Home Group Realty
209 Lake Rosalind Road 2
Brockton, Ontario
This cozy 3-bedroom bungalow, just minutes from Hanover, sits right on the shores of Lake Rosalind, perfect for swimming, boating, and relaxing by the water. The newly updated shoreline and dock offers amazing views and a peaceful spot to unwind. Inside, lots of natural light, making it great as a year-round home or a getaway. (id:53193)
3 Bedroom
1 Bathroom
700 - 1100 sqft
Exp Realty
9 Brule Street
Penetanguishene, Ontario
This stunning & meticulously cared-for four-level side-split home is a perfect blend of modern functionality and classic charm. The heart of the home is its beautifully remodeled kitchen, thoughtfully designed with both style and practicality in mind - ideal for cooking enthusiasts and family gatherings. Adjacent to the kitchen is a formal dining room, perfect for hosting dinner parties or enjoying intimate meals. A true gem of the property is the sunroom, a serene space bathed in natural light, offering a perfect spot to relax with a good book or morning coffee. The spacious living area provides an inviting space for family and friends to gather, while the finished recreation room, featuring a cozy gas fireplace, is perfect for unwinding or entertaining.The home boasts four generously sized bedrooms and three well-appointed bathrooms, ensuring comfort and convenience for the entire household. A large workshop provides ample space for hobbies or projects, while an additional versatile room can be used for storage, a game room, or other creative endeavors. The back yard offers a great area for relaxation to enjoy the country feeling. With its thoughtful layout and abundance of features (indoors and outdoors), this home is a true sanctuary for those seeking comfort, style, and space. Located in a great children friendly neighbourhood, don't miss seeing this home before it is sold. (id:53193)
4 Bedroom
3 Bathroom
2000 - 2500 sqft
Buy The Shores Of Georgian Bay Realty Inc.

