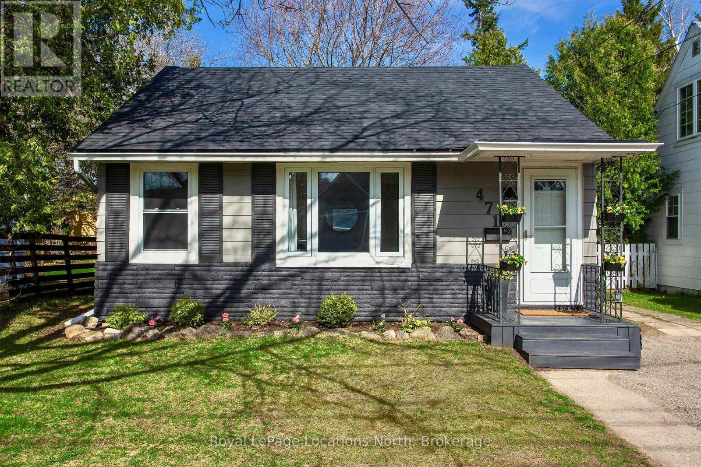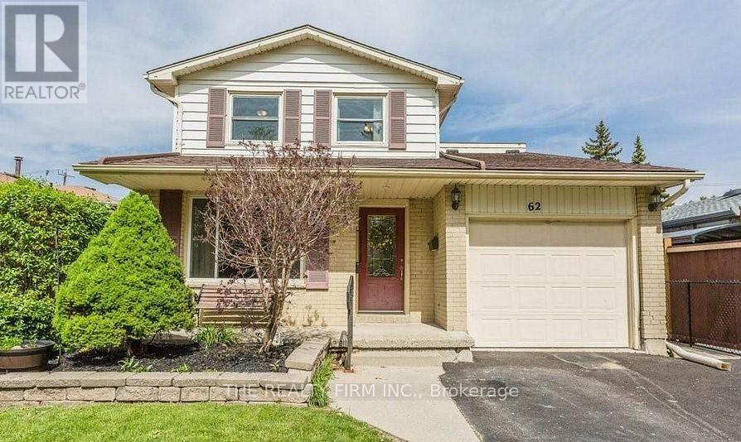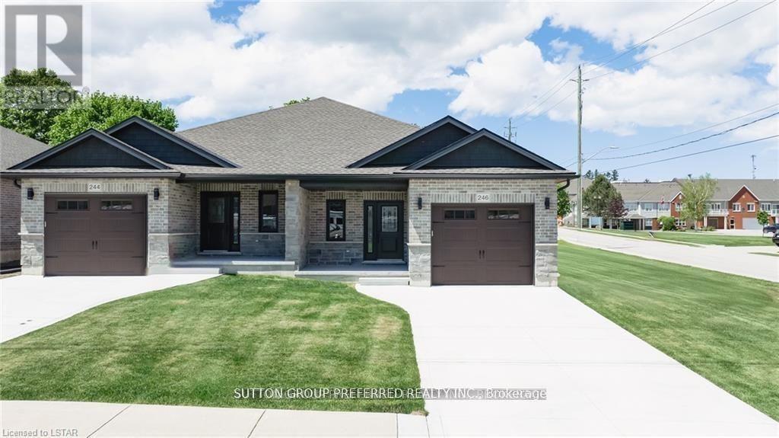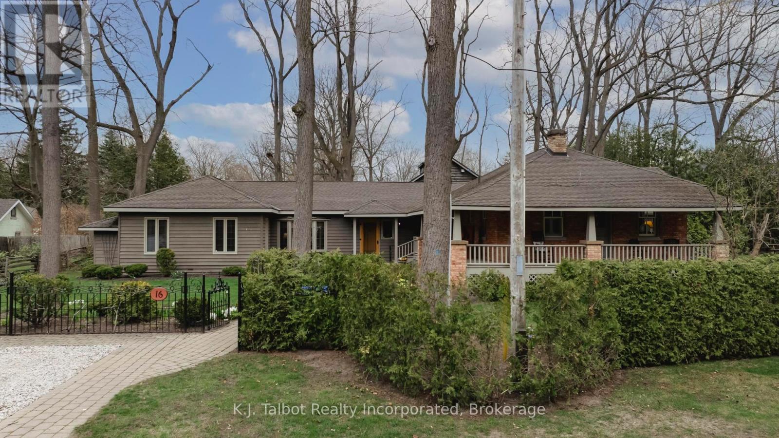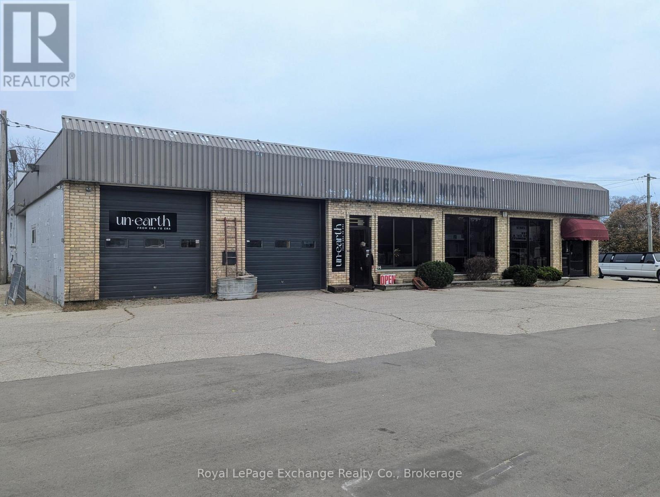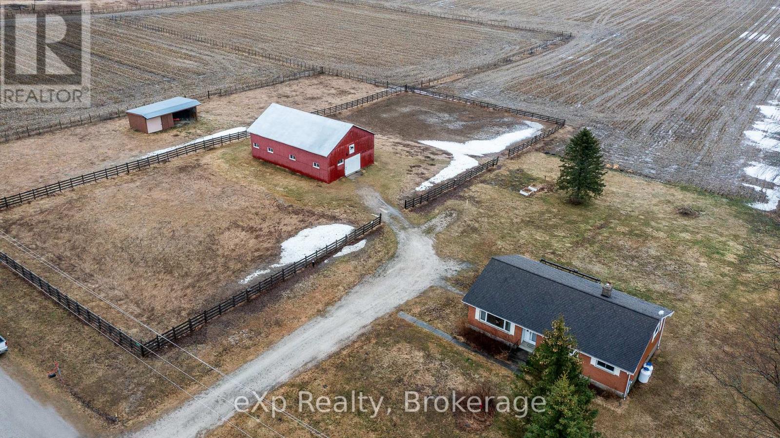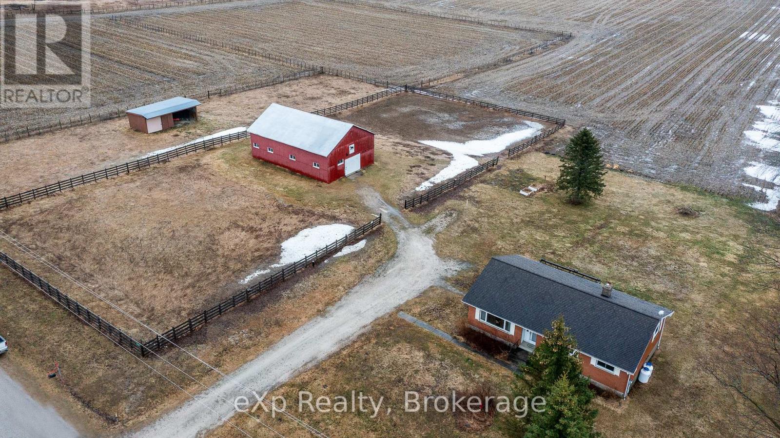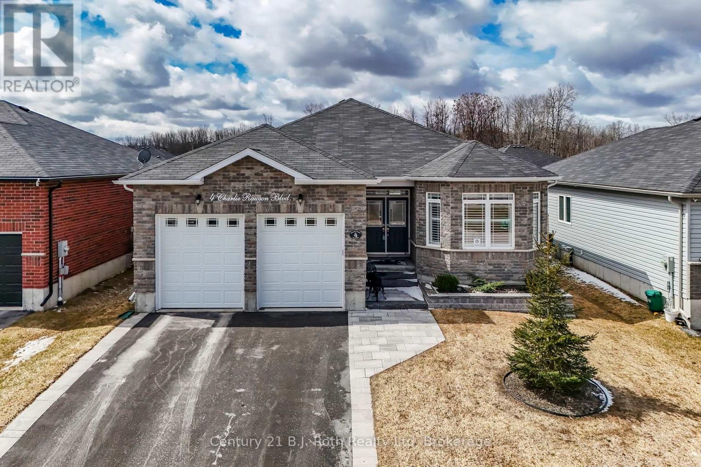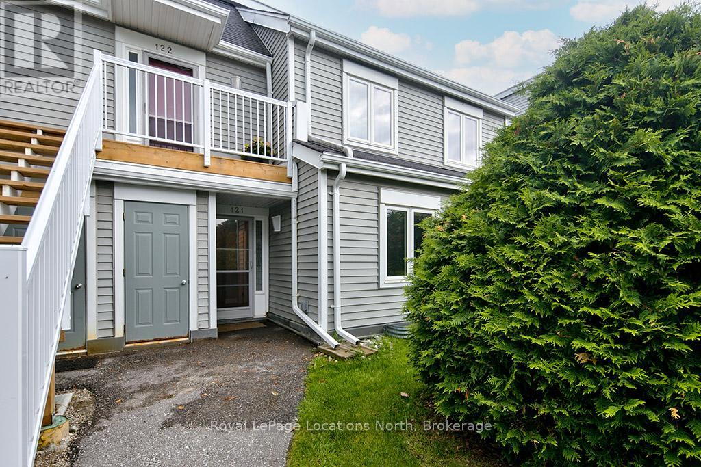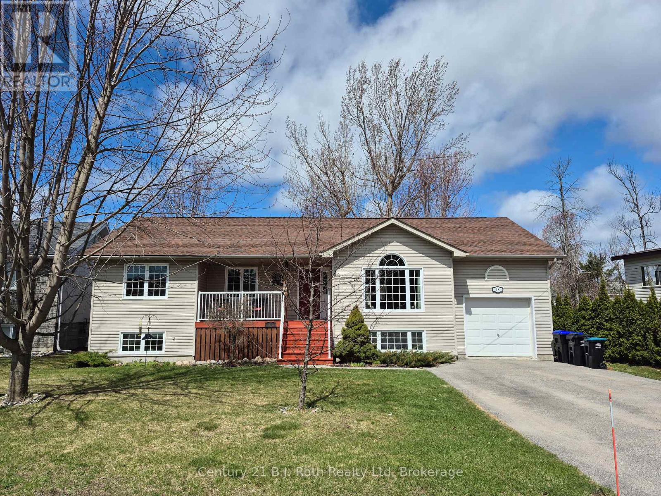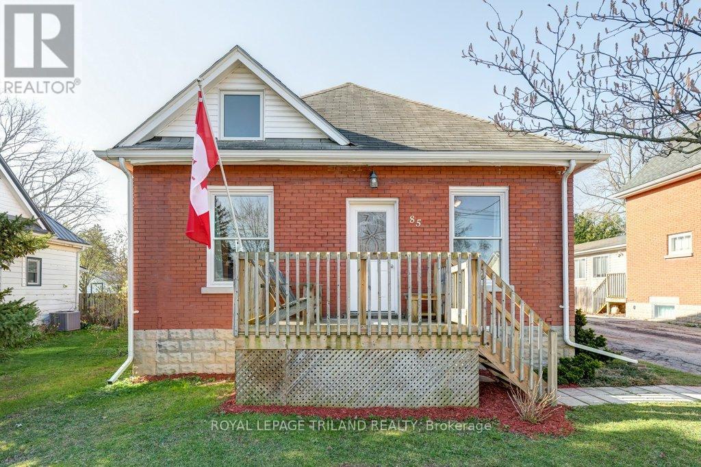471 Birch Street
Collingwood, Ontario
Charming Home in Collingwood' s Coveted Tree Streets - Nestled in one of Collingwood's most desirable neighbourhoods, this bright and welcoming 3-bedroom, 2-bathroom home is perfect for first-time buyers or retirees seeking an efficient, low-maintenance home with main-floor living. Filled with natural light throughout, this home offers the convenience of having all essential amenities on the main floor, including laundry and a primary bedroom with 4-pc ensuite. The functional kitchen offers ample cupboard space for storage and generous counter surfaces for meal preparation, making it both practical and efficient for everyday use. It is also equipped with a new slate-finished stainless steel refrigerator and dishwasher. The large dining room is perfect for hosting family dinners and opens to a brand new back deck with custom privacy panels, ideal for summer BBQs. A convenient two-piece powder room is privately tucked away, ideal for guests. A brand new washer and dryer is conveniently beside the powder room. Upstairs, enjoy bonus living space that can serve as a third bedroom, family room or home office. The fully fenced backyard is quiet and private, shaded by a beautiful mature maple tree. There's plenty of space for children and pets to play, and a large storage shed for all your gear. The property features a private two-car driveway and gated access to the backyard on both sides, complemented by tasteful new fencing and gates. Additional features include central air conditioning and an efficient natural gas furnace with a smart thermostat. The front roof shingles were replaced in April 2025. Located just steps from Cameron Street Public School and CCI, and within walking distance to Downtown Collingwood. Enjoy easy access to Collingwood's extensive in-town trail system, Georgian Bay beaches, skiing at Blue Mountain, and local golf courses. Don't miss your chance - this one truly checks all the boxes and more! (id:53193)
3 Bedroom
2 Bathroom
700 - 1100 sqft
Royal LePage Locations North
62 Beechbank Crescent
London, Ontario
Welcome to this beautiful fully renovated 2-storey home. Perfect for families looking for modern comfort and convenience. Featuring 4 bedrooms and 3 bathrooms, this home offers ample space for living and entertaining. The main floor boasts a bright and airy open-concept layout with stylish finishes throughout. The updated kitchen is equipped with sleek countertops, brand new stainless steel appliances, and plenty of storage. The fully finished renovated basement provides additional living space ideal for a home office, rec room, or guest suite and a beautiful updated bathroom. Outside, the fenced-in yard offers privacy and a great space for kids, pets, or summer gatherings. Backing directly onto a shopping plaza and cinema, easy access can be created through a private entryway. Whether you're catching a movie, having dinner or running errands, everything you can ask for is steps away. Located in a desirable neighborhood close to White Oaks mall, schools, parks, shopping, and transit, this home truly has it all! Shopping, dining and entertainment is more convenient than ever. Don't miss this incredible opportunity, schedule your showing today! ** This is a linked property.** (id:53193)
4 Bedroom
3 Bathroom
1500 - 2000 sqft
The Realty Firm Inc.
246 Beech Street
Central Huron, Ontario
This all brick 1302 sq ft, 2-bedroom semi-detached bungalow features open concept living with vaulted ceilings and a covered back porch. A spacious foyer leads into the kitchen with large island and stone countertops. The kitchen is open to the dining and living room, inviting lots of natural light with a great space for entertaining. The primary bedroom boasts a walk-in closet and en-suite bathroom with standup shower and large vanity. Use the second bedroom for guests, to work from home, or as a den. There is also a convenient main floor laundry. This home was designed to allow more bedrooms in the basement with egress windows, and space for a rec/media room. An upgraded insulation package provides energy efficiency alongside a natural gas furnace and central air conditioning. The exterior is finished with Canadian made Permacon brick, with iron ore accents on the windows, soffit, and fascia. The garage provides lots of storage space and leads to a concrete driveway. Inquire now to select your own finishes and colours to add your personal touch. Close to a hospital, community centre, local boutique shopping, and restaurants. Finished Basement upgrade options and other lots available. A short drive to the beaches of Lake Huron, golf courses, walking trails, and OLG Slots at Clinton Raceway. (id:53193)
2 Bedroom
2 Bathroom
1100 - 1500 sqft
Sutton Group Preferred Realty Inc.
14 & 16 Chiniquy Street E
Bluewater, Ontario
Close to everything including Perfection!This tasteful and charming English style cottage is actually a year-round home that gives you the comfort and relaxation of being away from it all yet having everything your heart desires within walking distance. This first of its kind in the Village to boast central living with the privacy of having the Primary suite at one end of the house and the guest/children at the other. This well-thought out and brilliantly executed floor plan makes entertaining a larger multigenerational family a pleasure and gives lots of space to spread out or be together.The original home was built in 1914 and has managed to keep its grace and charm while being updated. Located in the Heart of Bayfield and stones throw from the Historical Main Street with its many unique shops and eateries, the location is second to none. The interior will lead you by the heart as you walk in the front door and turn toward an open concept, kitchen with updated appliances, many family meals have been made and enjoyed in the dining room and relaxing after in the sun drenched Great Room with vaulted ceiling, heated floors and sky light with a copper covered fireplace and full view of the yard. Into the private sitting-room with adjacent Primary suite. The opposite end of the house contains 3 bedrooms, a cozy den/library with a gas fireplace and another bathroom. The laundry, coat closet and 2 pc powder room finish of the interior. There is a second lot being sold with this property but there is a separate lot . Each lot is approx. 100 x 100. The yard has been as lovingly cared for as the house and each plant and shrub was thoughtfully pick and strategically planted. The gazebo and cobble-stone paths add to the old world feel of spending time at a country retreat. (id:53193)
4 Bedroom
2 Bathroom
2500 - 3000 sqft
K.j. Talbot Realty Incorporated
856 Queen Street
Kincardine, Ontario
PRIME COMMERCIAL PROPERTY WITH ENDLESS POTENTIAL This previous Automobile dealership offers just over an acre of land at the corner of Queen Street and Durham Street in vibrant downtown Kincardine. This location offers many possibilities for entrepreneurial-minded investors. The building offers over 5,000 square feet of office, showroom, and shop space with 6 garage bays. This C1-zoned property is perfectly located in the heart of Kincardine's business and entertainment area. Year-round festivals and parades attract customers to local stores and restaurants, while Lake Huron is a short walk. Queen Street Kincardine recently had major infrastructure work along with new roads and sidewalks. The subject property has just completed a successful Phase II study allowing new owners to move forward with their own plans. Don't miss out on this exceptional opportunity. (id:53193)
5000 sqft
Royal LePage Exchange Realty Co.
439607 Sydenham-Lakeshore Drive
Meaford, Ontario
A peaceful rural retreat, this beautiful 50-acre hobby farm is located on a paved road in the picturesque countryside of Annan, featuring a stream running through the back of the property and gently rolling land. The neat and tidy 3-bedroom, 1-bath brick bungalow boasts a bright interior, an updated VanDolder's kitchen (2021) with modern appliances (less than 5 years old). Dining room with patio doors to the deck, overlooking the farm. Basement includes a finished family rec room with a fieldstone propane fireplace and loads of space! Balance of the basement is storage, workshop area and laundry. Designed for equestrian enthusiasts, the barn is well equipped with 4 box stalls, 1 standing stall, a feed/tack room, rubber mats in the stalls and cross-tie area, ample storage, and a hay mow. The property also includes a 120x80 ft sand riding ring, a horse shelter, a storage shed with hydro and a gravel floor, and multiple paddocks mostly fenced. 28 acres are workable and tile-drained. This farm is an exceptional opportunity for those looking to embrace country living with space for horses and agricultural pursuits! (id:53193)
1 Bathroom
3981 sqft
Exp Realty
439607 Sydenham-Lakeshore Drive
Meaford, Ontario
A peaceful rural retreat, this beautiful 50-acre hobby farm is located on a paved road in the picturesque countryside of Annan, featuring a stream running through the back of the property and gently rolling land. The neat and tidy 3-bedroom, 1-bath brick bungalow boasts a bright interior, an updated VanDolder's kitchen (2021) with modern appliances (less than 5 years old). Dining room with patio doors to the deck, overlooking the farm. Basement includes a finished family rec room with a fieldstone propane fireplace and loads of space! Balance of the basement is storage, workshop area and laundry. Designed for equestrian enthusiasts, the barn is well equipped with 4 box stalls, 1 standing stall, a feed/tack room, rubber mats in the stalls and cross-tie area, ample storage, and a hay mow. The property also includes a 120x80 ft sand riding ring, a horse shelter, a storage shed with hydro and a gravel floor, and multiple paddocks mostly fenced. 28 acres are workable and tile-drained. This farm is an exceptional opportunity for those looking to embrace country living with space for horses and agricultural pursuits! (id:53193)
3 Bedroom
1 Bathroom
1100 - 1500 sqft
Exp Realty
1765 Gravenhurst Parkway
Gravenhurst, Ontario
Looking for a building lot in Muskoka with easy access to the highway and town? On the outskirts of Gravenhurst sits this level lot with a mature forest on a municipally maintained road. Permits & plans in place for a two story, modern Timber Block (timberblock.com) 3 bed, 2 bath home with a Muskoka Room, deck and carport. If you want to proceed with that the concrete pad foundation has been poured with plumbing rough in is already in place and buyer can work with Timber Block to select finishes of their choice. Option to DIY, have a third party builder or have Timber Block build it for you. Or you remove it and start again. Either way buyer to install hydro, septic and well. Lots of potential (id:53193)
Chestnut Park Real Estate
4 Charlie Rawson Boulevard
Tay, Ontario
So much space, so much stylethis home truly delivers! Step through the grand double-door entrance into a spacious foyer that sets the tone for the 1,826 sq ft (exterior measurements) of thoughtfully designed living space above grade. With 3 generous bedrooms and 2 full bathrooms, this home offers the ideal blend of functionality and comfort.The main floor layout is perfect for entertaining, featuring a formal dining room for special occasions, an open-concept kitchen with an informal dining area, and a bright, welcoming living room with gas fireplace and a walkout to a 15 x 10 back deck where you can soak in a glimpse of serene evening sunsets. The mudroom/laundry room with direct access to the garage adds convenience and practicality for busy families.The fully finished basement is an entertainers dream, offering a spacious recreational or games area, cozy family room with a gas fireplace and wet bar, 4-piece bath, an additional bedroom, cold room, and ample storage. Hardwood and ceramic flooring run throughout the main floor and laminate flooring in the basement. The primary ensuite boasts double sinks and a walk-in shower for a spa-like retreat. The attached garage is both insulated and heated, featuring oversized 8 wide x 9 tall doors, perfect for larger vehicles or hobbyists. Located in a completed newer subdivision, this home offers quick access to major highways and is just a short drive to amenities. Plus, it's perfectly situated for year-round recreation to swim in Georgian Bay, bike or walk the Trans Canada Trail, ski, golf, or explore countless outdoor adventures nearby. Live, work, and play in the heart of Georgian Bay where lifestyle meets location. (id:53193)
4 Bedroom
3 Bathroom
1500 - 2000 sqft
Century 21 B.j. Roth Realty Ltd
121 - 55 Trott Boulevard
Collingwood, Ontario
Welcome to 55 Trott Boulevard, Unit 121. This 2 bed, 2 bath lower-level condo unit offers the perfect blend of comfort, convenience, and style. Step into the bright open concept kitchen and living/dining space complete with walk out to a quiet patio surrounded by mature trees. The primary bedroom is spacious and includes a 4-piece en-suite as well as a walk out to the back patio. Other features include in-suite laundry, updated 3-piece guest bathroom. The unit has been freshly painted and new carpet installed in the primary bedroom. The unit includes dedicated parking for residents as well as additional storage outside of the unit, providing convenience and peace of mind. Situated in a desirable neighborhood, this condo offers easy access to amenities including shopping centers, restaurants, parks, Georgian Bay as well as a short drive to skiing. Includes maintenance of common areas, landscaping, and snow removal. This condo is ready for you to move in and start enjoying the Collingwood lifestyle. (id:53193)
2 Bedroom
2 Bathroom
900 - 999 sqft
Royal LePage Locations North
18 Bourgeois Beach Road
Tay, Ontario
Searching for the perfect 4-bedroom home? Look no further - this charming, move-in-ready home is waiting for you! Thoughtfully finished from top to bottom, this welcoming space is designed for comfort and ease. The main floor features three cozy bedrooms, a bright 4-piece bath, and the convenience of main-floor laundry. The open-concept kitchen, dining, and living areas create the perfect setting for gathering with family and friends. A side door leads to the backyard, while a lovely French door off the dining room opens to a spacious deck and fully fenced yard ideal for summer barbecues and playtime. Step onto the inviting front verandah, the perfect spot to enjoy your morning coffee and take in the peaceful surroundings. Downstairs, you'll find even more room to enjoy with a large game room with the pool table included in the purchase price, a comfortable family room, an additional bedroom, and an updated 3-piece bath. There's plenty of storage and space for hobbies, relaxation, and making lasting memories. With shingles replaced just four years ago, this home offers peace of mind along with its charm. Plus, its location is unbeatable just moments from beautiful Georgian Bay for swimming and summer fun. Nearby highways make travel easy, and the scenic Trans Canada Trail is right around the corner for outdoor adventures. Come see for yourself your dream home is waiting! (id:53193)
4 Bedroom
2 Bathroom
1100 - 1500 sqft
Century 21 B.j. Roth Realty Ltd
85 Chestnut Street
St. Thomas, Ontario
Come and reside amongst the beautiful "tree streets" of St. Thomas! Situated on the city's southside lies this well-kept abode with a generous sized fenced yard. Located in a mature neighbourhood that is close to Pinafore Park, schools and the hospital,l this 3 bedroom and 2 bath home has had updates recently to reflect today's living standards. Immerse yourself in your own private retreat on the second floor where you are greeted with an expansive primary bedroom with new ensuite and sitting area! The inviting main floor is perfect to host family and friends and the bonus rear room adds to the charm of this quaint residence. Welcome to 85 Chestnut Street! (id:53193)
3 Bedroom
2 Bathroom
1500 - 2000 sqft
Royal LePage Triland Realty

