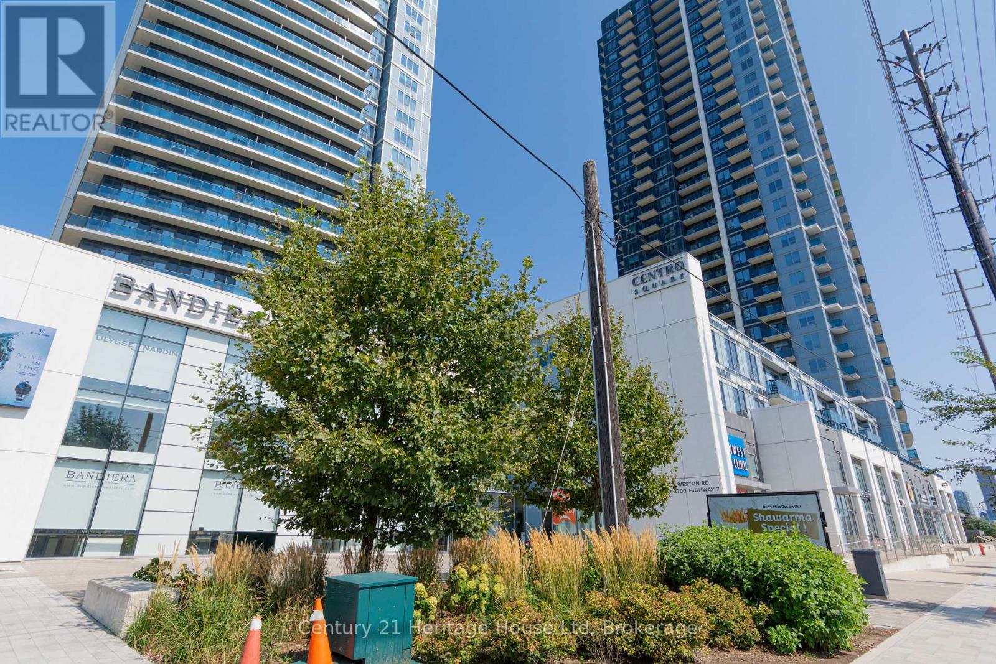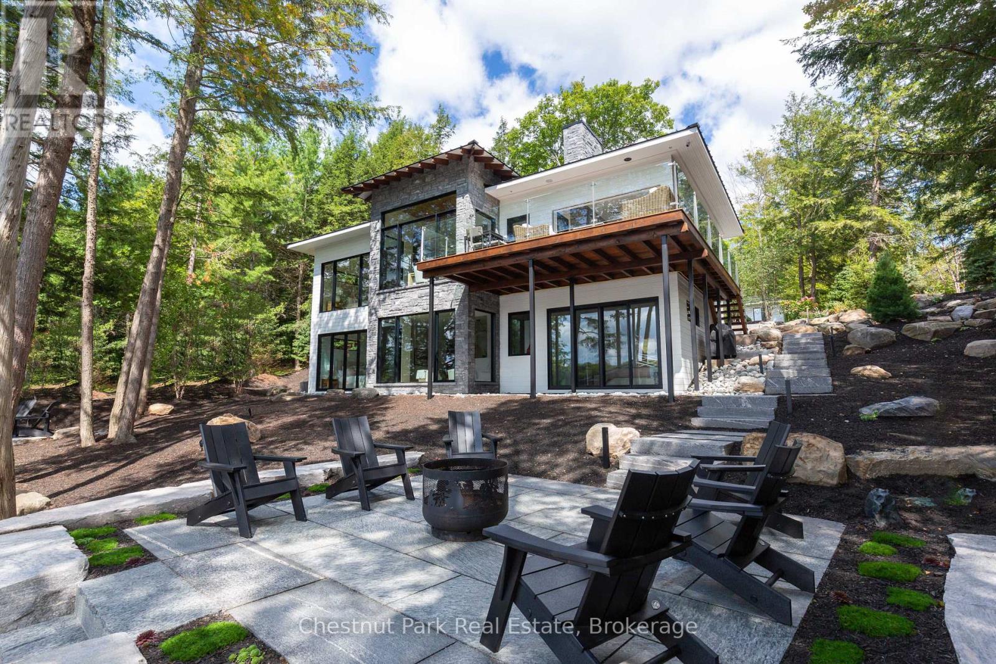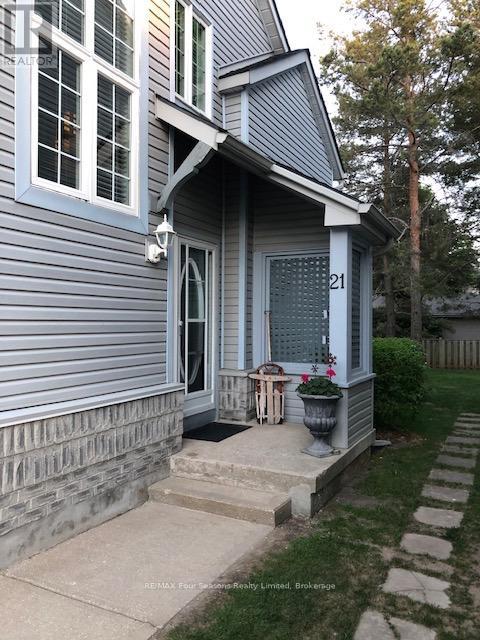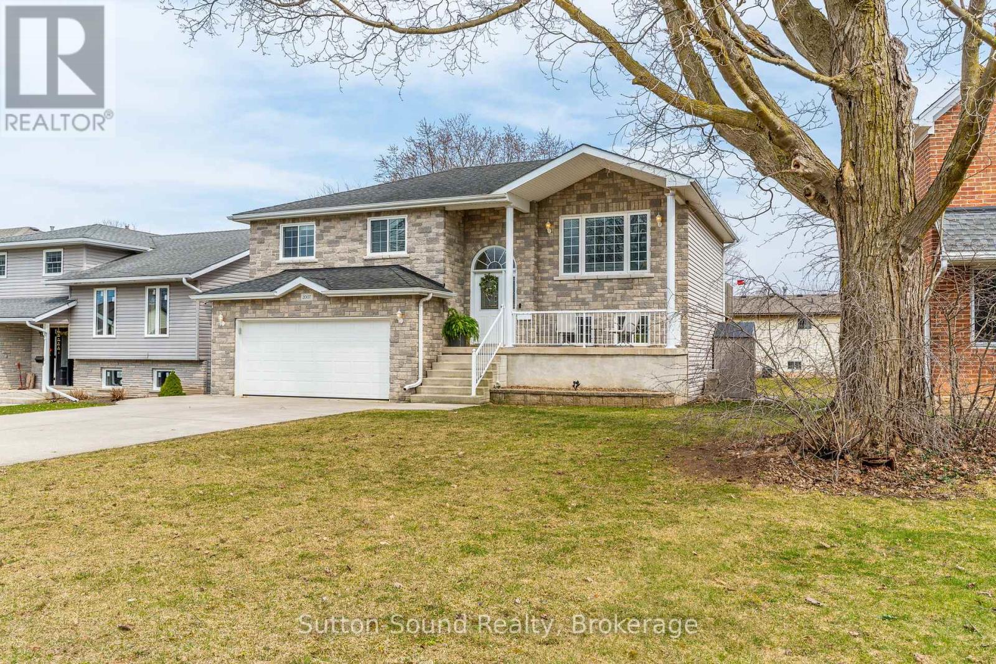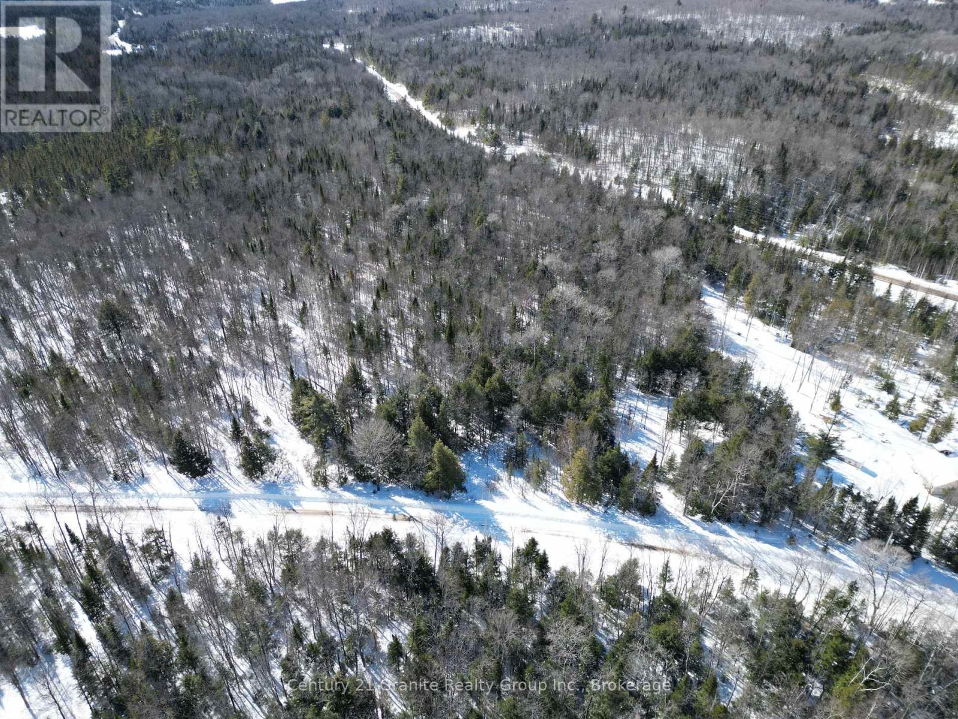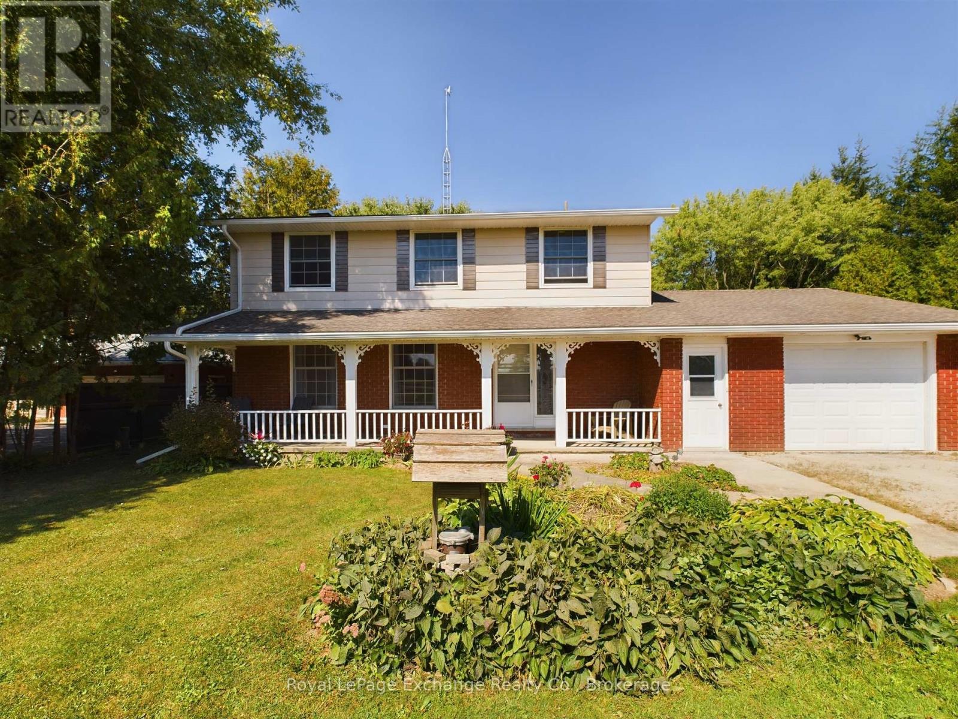2304 - 3600 Highway 7 Highway
Vaughan, Ontario
Welcome to the prestigious Centro Square Condos in the heart of Vaughan! With sweeping views of the city skyline and endless options for shopping and dining at your fingertips. Its not hard to picture yourself here. This beautifully maintained 1 bedroom unit is a comfortable oasis for you to rest above all of the action below. Don't feel like heading out? Your kitchen is adorned with stainless steel appliances and granite countertops. With A++ amenities that you will love, you can head down to the indoor pool, hot tub, sauna, gym, media room or golf simulator to round out the night. The local amenities include restaurants, cafe, banks, grocery stores, major highways, Go Transit/TTC, etc. all conveniently located within walking distance. This building features 24/7 concierge, surveillance cameras in select areas of the building and parking garage as well as an electronic access control system to provide added peace of mind. Please note some images have been virtually staged, and the furnishings shown are for illustrative purposes only, not included in the sale. (id:53193)
1 Bedroom
1 Bathroom
500 - 599 sqft
Century 21 Heritage House Ltd
1056 Kingsett Road
Muskoka Lakes, Ontario
Crafted in 2021 by esteemed builder PattyMac, Almost Joe is a stunning custom-designed 4-bed, 4-bath retreat offering a combination of highly sought-after attributes in a Muskoka home or cottage new luxury design, prime central locale, southwest exposure and year-round sunsets. Just over 2,800 sq. ft. of finely crafted living space boasts a meticulous and inviting open-concept living area, where floor-to-ceiling windows frame breathtaking lake views through towering trees. The chef-inspired kitchen is equipped with premium JennAir appliances, including induction cooktop, double-speed oven system, quartz countertops plus island seating five. The seamless flow into the sunlit dining area and cozy living room with propane F/P makes for effortless entertaining and relaxation. The Muskoka Room featuring propane F/P, granite flooring, and fully retractable screen walls blur the lines between indoor luxury and outdoor serenity. The main-floor primary suite boasts lake views, walkout, WIC, and spa-like 5-pc. ensuite, ensuring a private oasis. The lower-level features radiant flooring, multiple walkouts, spacious family room, 3 beds, 2 baths, and laundry room. Drive right to the cottage back door on this beautifully landscaped level property, complete with outdoor lighting, irrigation system, granite pathways, lakeside patio, saltwater outdoor hot tub, single slip boathouse and 2-car heated garage. Enjoy effortless lake access via granite steps onto hard-packed sand, with deep water off the dock. Mostly furnished and equipped for immediate enjoyment, Almost Joe perfectly encapsulates the essence of Muskoka living and is conveniently located off the Peninsula corridor close to Port Carling and Minett on Lake Rosseau, near the mouth of the Joe River. A list of special features is available. (id:53193)
4 Bedroom
4 Bathroom
2500 - 3000 sqft
Chestnut Park Real Estate
21 - 146 Settlers Way
Blue Mountains, Ontario
Seasonal Fully Furnished Rental (NOT available for annual /long term lease). Enjoy your Spring, Summer or Fall at Blue Mountain; walking distance to the Village at Blue. Price is per month plus Damage/Cleaning deposit of $1500 for the term and Utilities Deposit of $500 per month of the term. Winter ski season is also available, please inquire for rates. Use of seasonal onsite outdoor swimming pool and Tennis/Pickleball. Heritage Park with playground also nearby. Spacious end unit townhome within Heritage Corners offers 1500 plus sq. ft. of living space. Three bedrooms and two full baths, wood burning fireplace and two walkouts (one large ground level patio and one deck off master suite with views to Blue Mountain). Two outdoor storage lockers. Forced air gas heating and central air. Great master suite with separate loft sitting area, perfect for working from home office or reading/artist's retreat, his and her closets, and ensuite bath has separate soaker tub and shower. Two Parking spots. Convenience of a condo with single family home space! Two additional bedrooms on the main floor and another full 4 pc. bath. (id:53193)
3 Bedroom
2 Bathroom
1400 - 1599 sqft
RE/MAX Four Seasons Realty Limited
2007 7th Avenue E
Owen Sound, Ontario
Welcome to this meticulously maintained 4-bedroom family home offering exceptional comfort, functionality and versatility. Ideal for multigenerational living or income potential $$$ with the standout private in-law suite that features a custom galley kitchen, full bathroom, bedroom and cozy family room with a Napoleon gas fireplace. Enjoy added peace and quiet with Rockwool Safe 'n' Sound insulation between the lower and upper levels. The main level boasts hardwood flooring throughout, creating a warm, cohesive living space. The updated main bathroom offers modern style and convenience with ensuite privileges to the primary bedroom that boasts a large walk-in closet. Two additional main floor bedrooms. This home delivers on storage and utility, with spray-foam insulated under-porch storage, shed, and under-stair storage. The double car garage features epoxy floors, a side mount Smart garage door opener and interior access. Additional upgrades include: Central vac system, Gutter guards for low-maintenance exterior care, 200 amp updated panel with pony panel to utility room, Air exchanger with humidistat for a healthy indoor environment. Prime Eastside location within close proximity to local schools, Georgian College, the Hospital, shopping, restaurants, parks and the scenic Niagara Escarpment. This move-in-ready home is a rare find with thoughtful upgrades, ample storage and a flexible layout that works for a variety of lifestyles. Don't miss your chance to make it yours! Call your Realtor today. (id:53193)
4 Bedroom
2 Bathroom
2000 - 2500 sqft
Sutton-Sound Realty
226079 Centreville Road
Meaford, Ontario
This Property Is A Must See! Located Less Than 500 Meters From The Beautiful Shores Of Georgian Bay And 20 Min From Ski Country. This Unique & Special Property Boasts Not One, But Two Full Homes. This Set Up Allows For Seamless Multi-Generational Living Or Great Income Potential. The Main Residence Is Approximately 2000 Sqft With Potential For 3 Beds And Has 1.5 Baths. Main Floor Has Potential For Bedroom Or Office. The Other Residence Is Approximately 1200 Sqft With 2 Beds And 2 Baths. Additional Residence Is Currently Being Rented For $2000 Per Month On A Month To Month Lease. Tenant Can Stay Or Go Depending On Purchasers Decision.This Is A Great Opportunity. (id:53193)
4 Bedroom
4 Bathroom
3000 - 3500 sqft
Engel & Volkers Toronto Central
162 Wellington Street S
Goderich, Ontario
Welcome to this well maintained 4 bedroom, 1.5 bathroom home full of character and charm, perfectly situated in a prime location just minutes from schools, parks and the shores of Lake Huron. This inviting property offers not only a spacious and comfortable living space but also incredible income potential with a short term rental unit- currently operating as a 5-star rated Airbnb. This unit was renovated in 2022 and featues separate entry, driveway, modern white kitchen with an island open to the living space, one bedroom and attached ensuite with a custom tile shower. This offers the potential for extra income or dual living. Inside the home, you'll find it warm and welcoming with classic touches, complemented by modern updates. With high ceilings, pine floors and a large eat-in kitchen, a main floor bedroom, a bathroom with a claw foot tub, laundry area and an indoor hot tub to relax in; plus an upstairs with 3 additional bedrooms. Whether you're looking for a primary residence with extra income or a flexible investment opportunity, this property checks all the boxes. Schedule your private showing today. (id:53193)
5 Bedroom
2 Bathroom
2000 - 2500 sqft
Sutton Group - First Choice Realty Ltd.
0 Indian Point Road
Dysart Et Al, Ontario
A stunning 4.65-acre parcel just 10 minutes from downtown Haliburton! This great building lot boasts over 410 feet of frontage on a year-round municipal road with hydro access. Only 2.2 km away, a public boat launch provides easy entry to Drag Lake, one of Haliburtons premier waterfront destinations. Additionally, an adjacent 18.6 -acre lot is also available, offering even more potential to expand your dream property. (id:53193)
Century 21 Granite Realty Group Inc.
401767 Grey Road 4 Road
West Grey, Ontario
Nestled on 1.9 serene acres along the river, this charming older home combines classic character with modern potential. Featuring three spacious bedrooms and a dedicated office, it's perfect for both relaxation and productivity. The two bathrooms offer convenience, while the unfinished basement presents an exciting opportunity to create your dream space. Enjoy tranquil views and the soothing sounds of nature right outside your door. BONUS - 30 x 24 SHOP, insulated and heated with a gas furnace. This well-maintained gem is a rare find for those seeking a peaceful retreat with room to grow. All appliances are brand new stainless steel and there is brand new gutter guard on all the eves (lifetime warranty). Don't miss out! Please enjoy more information and multimedia for our listing video and virtual walk through below. RIDING LAWN MOWER,TRACTOR AND OTHER TOOLS NEGOTIABLE. (id:53193)
4 Bedroom
2 Bathroom
1500 - 2000 sqft
Royal LePage Exchange Realty Co.
330 Spencer Street
Woodstock, Ontario
Piece of the country... in the city! Half an acre of treed property with 82 feet of frontage and depth of 264 feet features mature trees and limitless possibilities; pool, huge garden, your own pickleball court or keep it as pure serenity!! The 3+1 bedroom, 2.5 bathroom home offers loads of room and great potential. The home was fully renovated/re-built in 2000-2001 offering vinyl windows, vinyl siding, updated electrical and plumbing, forced air furnace & central air, gas freestanding fireplace. The mainfloor has an open concept livingroom/diningroom, spacious oak kitchen, front office space or 4th bedoom and a full 4-pc bathroom, the upper floor hosts 3 spacious bedrooms, a 3-pc bathroom and second storey laundry. In the basement there is a familyroom with fireplace and large windows for natural light as well as a 2-pc bathroom, an office space and ample storage. A property like this is a unique opportunity to own a property with a country feel in the city. (id:53193)
4 Bedroom
3 Bathroom
1500 - 2000 sqft
RE/MAX A-B Realty Ltd Brokerage
5144 Cedarview Drive
Lambton Shores, Ontario
Experience lakeside living at its finest in this custom-built home by Medway Homes, completed in 2015 and perfectly situated on a fully fenced, 100 ft double lakefront lot. Take in panoramic views of Lake Huron and enjoy direct access to a sandy beach via private stairsideal for swimming, relaxing, or watching the sunset. The stairs are lit at night and there is power at the beach for added convenience. This thoughtfully designed home features 10-foot ceilings and 8-foot doors, creating a spacious and airy feel throughout. The open concept main floor includes a bright kitchen with a large island, propane stove, and stylish finishes, flowing seamlessly into the living and dining areas. A cozy fireplace adds warmth and ambiance, and expansive windows showcase the stunning lake views. The primary bedroom is a true retreat, offering peaceful water views, a custom walk-in closet with built-ins, and a luxurious 5-piece ensuite featuring a soaker tub, tiled walk-in shower, and heated floors. Two additional bedrooms and a modern 3-piece bathroom provide comfortable accommodations for family or guests. This home is equipped with in-floor heating throughout, supported by a new boiler (2021), a propane line for outdoor BBQs, central vacuum, and a dedicated laundry room. There is also a shed overlooking the lake that has power and can double as a Bunkie for added guests. The tertiary septic system and a whole-home generator provides peace of mind, and attic storage offers additional space for seasonal items. Whether you're seeking a year-round residence or a peaceful lakeside escape, this property delivers with its blend of modern comforts, quality craftsmanship, and unmatched views. (id:53193)
3 Bedroom
2 Bathroom
1500 - 2000 sqft
Coldwell Banker Dawnflight Realty Brokerage
Coldwell Banker Southwest Realty
1318 Red Pine Crossing
London North, Ontario
Welcome to 1318 Red Pine Crossing,Over 3000 sq ft finished(2490sqft + 800 lower)You will Love this well-appointed home with many high-end upgrades & huge pool-sized lot.Gorgeous Hardwood floors throughout with no carpet to be found. You will enjoy the natural light coming through the large Floor to Ceiling Windows.Open concept main floor with modern kitchen,solid wood cabinets,upgraded quartz countertop,marble backsplash all open to eating area & family room & leading to the rear deck & huge fully fenced rear yard.2nd floor offers a large Primary bedroom with an oversized ensuite & walk-in closet,second bedroom offers an ensuite & bright floor-to-ceiling window. Second-story living room is a great getaway for children & parents alike leading to a covered 2nd-story patio with glass railing where you will enjoy your favourite beverage.Lower level professionally finished with full City permits & offers huge rec room (id:53193)
4 Bedroom
5 Bathroom
2000 - 2500 sqft
Century 21 First Canadian Corp
17 - 145 Baseline Road E
London South, Ontario
PRICED WELL BELOW REPLACEMENT VALUE. A MUST SEE! Excellent value for an executive-quality residence. Welcome to 17-145 Base Line Rd E, a stunning 3,865 sq ft (above grade) custom-built home tucked away on a quiet 16 executive home cul-de-sac in prestigious Treetop Hill Estates, one of London's exclusive enclaves. This all-brick, 2-storey masterpiece blends elegance & modern luxury, offering 4 beds, 4 baths, 4 fireplaces w/ unparalleled craftsmanship throughout. Dramatic grand foyer w/winding staircase offer architectural details. Main floor features formal living & dining, 2-storey great room w/expansive windows, private main-floor room w/rear views is ideal as an office, study, or den. The chefs kitchen is a showstopper, w/quartz countertops, stainless steel appliances & custom cabinetry, leading to a walkout textured concrete patio in the professionally landscaped backyard; a tranquil oasis surrounded by mature trees & lush greenery. The 2nd flr primary suite is a luxurious retreat w/gas fireplace, his & hers walk-in closets, a large spa-like 5-piece ensuite w/skylight. Three additional bedrooms offer privacy & space, including two connected by a Jack-and-Jill bath. A 4th bed has an ensuite perfect for family & guests. The lower extends the living space w/plush carpeting, built-in cabinetry & rough-in for a full bath & offers endless possibilities for a home theatre, gym, or guest suite. Additional features include 4 fireplaces, extensive crown moulding, pot lights, transom windows, ambient lighting, custom doors, granite-topped laundry room, & double-car garage w/epoxy flooring. Modern amenities include a LifeBreath HRV system, 200-amp panel, security system, irrigation system w/automatic outdoor lighting. Minutes to Victoria Hospital, Wortley Village, direct bus routes & shopping. This home offers privacy, convenience, & elegance. Don't miss this rare opportunity. Private community fee: $200 monthly VIEW VIDEO/MULTIMEDIA. (id:53193)
4 Bedroom
4 Bathroom
3500 - 5000 sqft
Sutton Group - Select Realty

