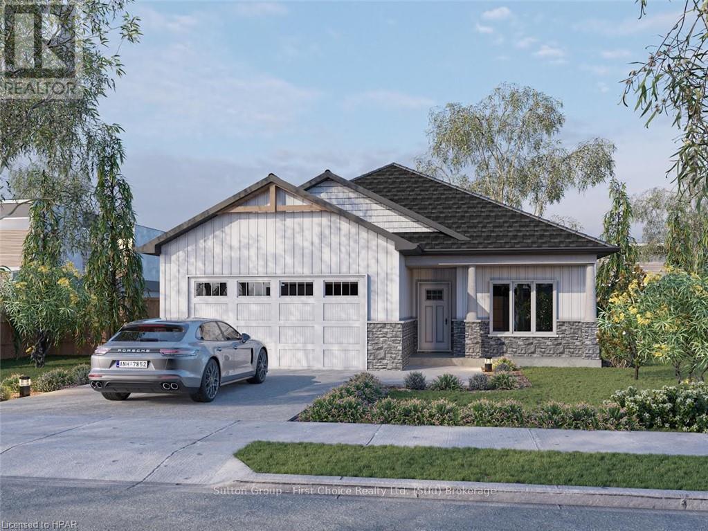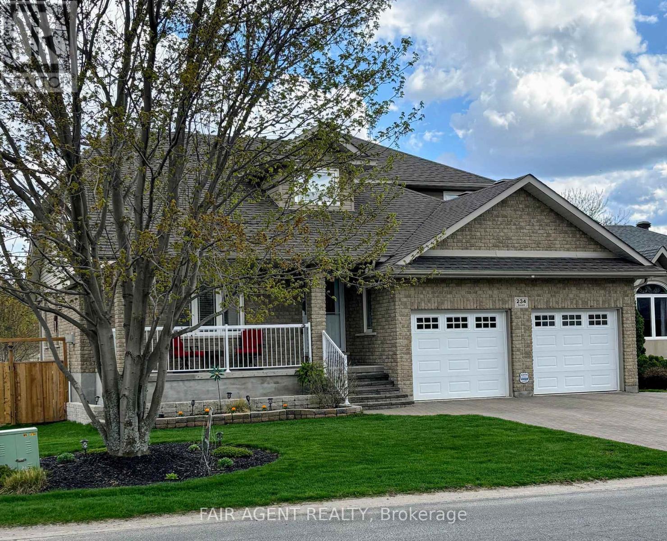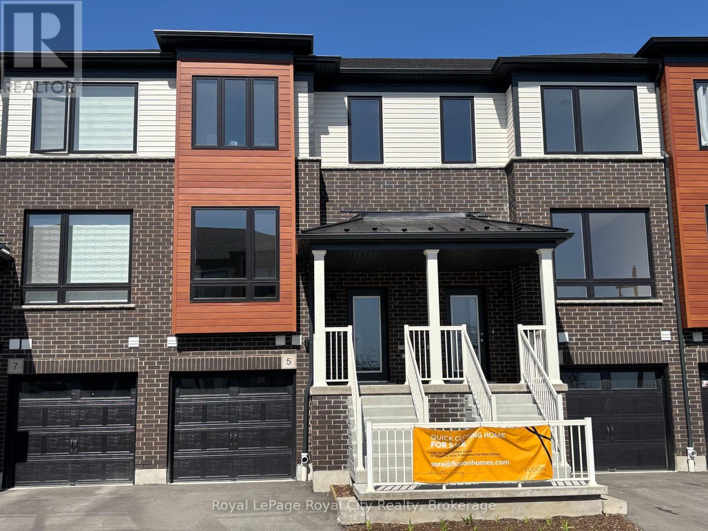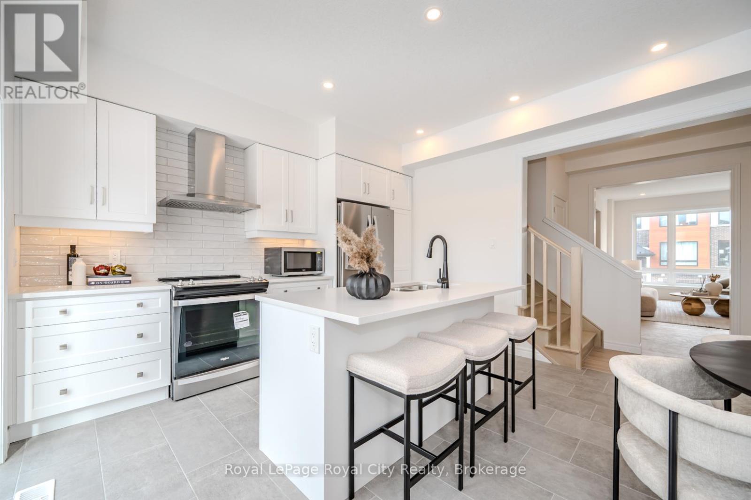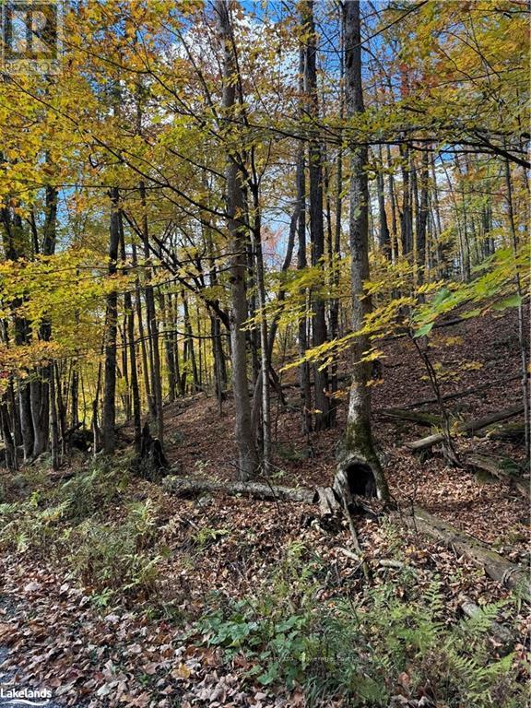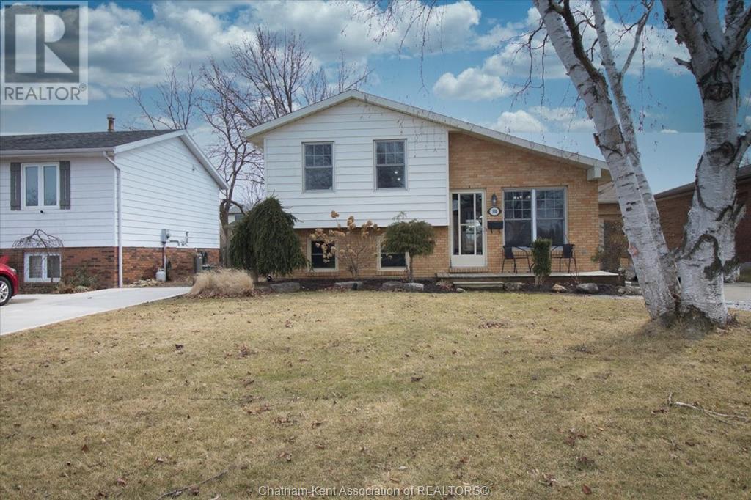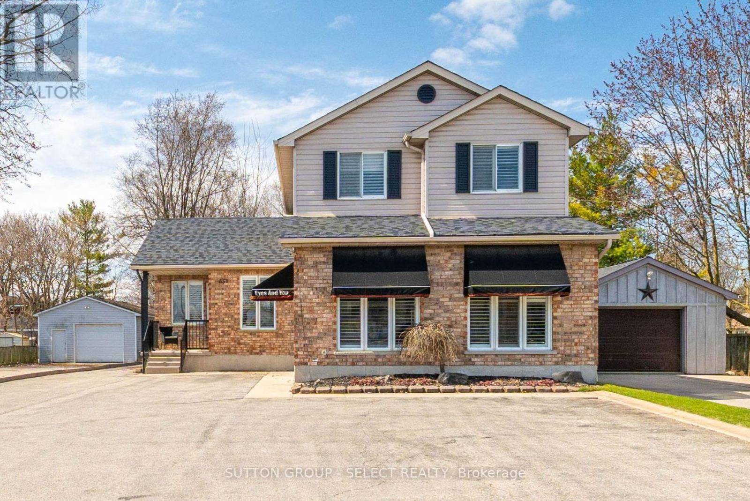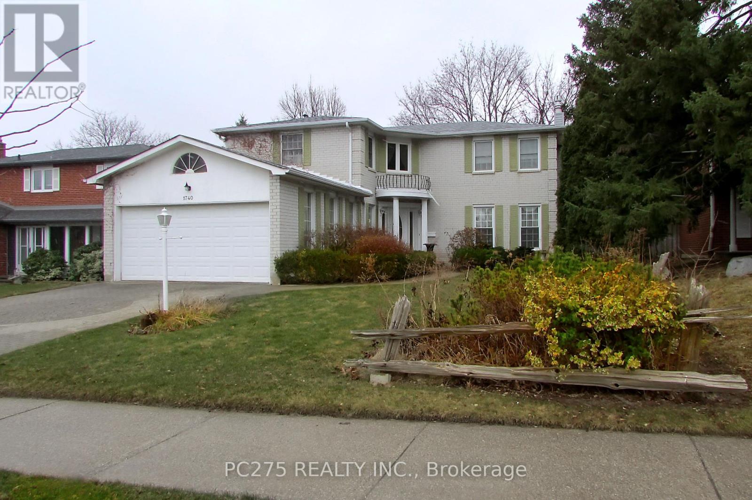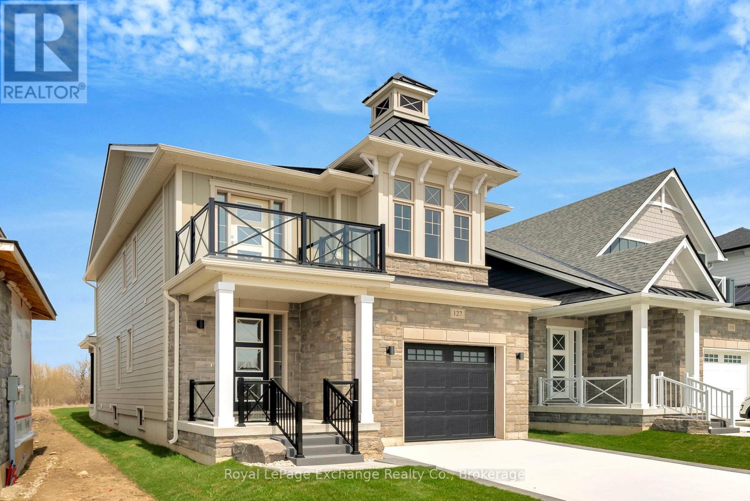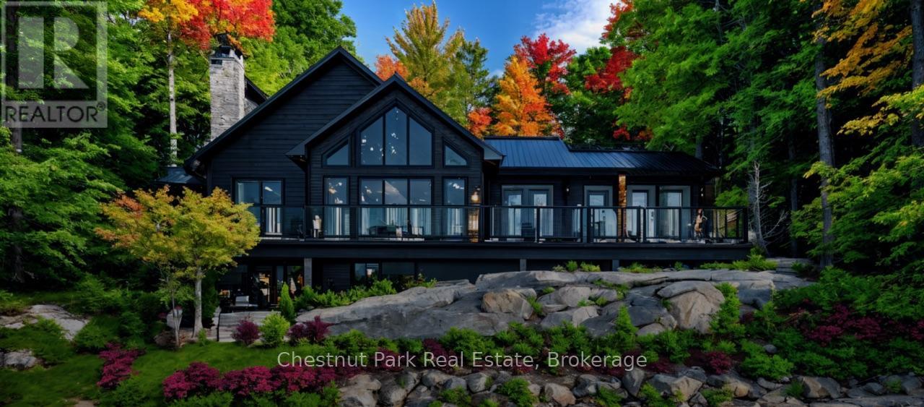8 Nelson Street
West Perth, Ontario
Welcome to one of Mitchell's newest subdivisions. Feeney Design Build is offering a 1550 square foot bungalow for sale. This bungalow features main floor living with a laundry room off the garage, an open kitchen and living room plan, a large master bedroom with ensuite and walk-in closet and additional 2 bedrooms on the main floor. This bungalow will be all brick with a deck. Call today to complete your selections or pick from a variety of bungalow, two-story and raised bungalow plans! Feeney Design Build prides itself on top-quality builds and upfront pricing! You will get a top quality product from a top quality builder. (id:53193)
3 Bedroom
2 Bathroom
1500 - 2000 sqft
Sutton Group - First Choice Realty Ltd.
234 2nd Avenue S
Sudbury Remote Area, Ontario
Located in one of the most desirable lots in this Minnow Lake neighbourhood, this thoughtfully designed and fully updated 3-bedroom, 3-bathroom home offers space, comfort, and a touch of luxury throughout. The custom interior is bathed in natural light, thanks to soaring 16-foot ceilings and expansive windows that elevate the open-concept layout. The main floor features a well-appointed kitchen with granite countertops, a generous island, and stainless steel appliances, all open to a sunken living room with a cozy gas fireplace, perfect for entertaining or everyday living. Two bedrooms and a stylish 3-piece bathroom complete this level. Upstairs, the private primary suite is a peaceful retreat, complete with hardwood flooring, a spa-inspired ensuite with standalone tub, heated porcelain tile, walk-in shower, and a loft space overlooking the main level, ideal for a reading nook or home office. The finished lower level offers an oversized recreation room with its own fireplace, a sauna, 3-piece bath, laundry, and extensive storage space. Step outside through patio doors to a serene two-tiered deck backing onto lush green space, a tranquil pond, and a small park, ideal for quiet mornings or evening relaxation. Additional features include a double car insulated garage with a workbench and 240V outlet, a heated mudroom, a large wooden shed, and a covered front and back porch. With over 2,500 sq. ft. of above-grade living space and flexible possession available, this meticulously maintained home is a rare opportunity in a quiet yet convenient location. (id:53193)
3 Bedroom
3 Bathroom
2000 - 2500 sqft
Fair Agent Realty
5 Sora Lane
Guelph, Ontario
Rooted in natural beauty, the townhomes at Sora combine sophisticated, contemporary design with the inspiring landscapes that surround them. This MOVE IN READY, new build townhome offers modern finishes and thoughtful upgrades throughout, blending comfort and style effortlessly. Step inside to discover a bright, open-concept layout featuring a stunning kitchen with a large island and flush breakfast bar, upgraded backsplash, designer sink and faucet, quartz countertops in the kitchen and bathrooms, and sleek potlights illuminating the kitchen and great room. Enjoy the outdoors with your ground floor patio and main floor wood deck - perfect spaces to unwind or entertain. The finished basement adds even more living space, complete with a full bathroom, offering flexibility for guests, a home office, or recreation. This home comes with no development or Tarion fees, offering exceptional value. Plus, there's the option to purchase fully furnished, allowing you to move in with ease and enjoy your new lifestyle from day one. Experience modern living where every detail is designed for your comfort - inside and out. (id:53193)
3 Bedroom
4 Bathroom
1600 - 1799 sqft
Royal LePage Royal City Realty
8 Sora Lane
Guelph, Ontario
Blending the best of nature and modern living, the townhomes at Sora offer a polished, contemporary style influenced by the scenic outdoors. Thoughtfully designed with upscale finishes and surrounded by nature, this MOVE-IN READY, new build townhome offers the perfect blend of comfort and luxury. Inside, youll find a chefs kitchen featuring quartz countertops, a large island, upgraded potlights, stylish sink and faucet upgrades, and modern fixtures throughout. Oak stairs and railings add warmth and craftsmanship to the homes contemporary design. The open-concept main floor seamlessly connects to both a ground floor patio and a main floor wood deck, offering versatile outdoor spaces for relaxing or entertaining. The finished basement provides additional living space with a full bathroom - ideal for a guest suite, home gym, or media room. Enjoy peace of mind with no development or Tarion fees and the option to purchase fully furnished, making your move effortless and turnkey. With nature at your doorstep and luxury at your fingertips, this home at Sora is ready to welcome you. (id:53193)
3 Bedroom
4 Bathroom
1600 - 1799 sqft
Royal LePage Royal City Realty
353c Balsam Creek Road
Parry Sound Remote Area, Ontario
This newly severed drive to lot on the well known Pickerel River System is situated just east of Flemings Landing between Toad Lake and Kawigamog Lake and is your personal gateway to over 65 km of boating, swimming, fishing and general exploring. The natural undisturbed shoreline is like a canvas awaiting your creation. Hydro is available on the adjacent property with reportedly room for 3 or 4 more dwellings. As part of severance process, land has been approved for septic installation. Build what you would like in this Un-organized township with no building permits (other than septic & hydro) required but you still need to build to Ontario Building Code as a minimum standard. There are several nice building spots on this 2+ acre property. Lots of wildlife in close proximity. (id:53193)
RE/MAX Parry Sound Muskoka Realty Ltd
72 Tissiman Avenue
Chatham, Ontario
Welcome to beautiful & spacious 72 Tissiman Ave! This adorable ranch home has been updated & shows pride of ownership! The vaulted ceilings are a breath of fresh air, in the spacious living room with gas fireplace, opens to the kitchen, dining area and coffee station. Newer granite counter tops & appliances, the perfect upgrades for your kitchen! The primary & spare bedroom are on the main floor, large family room & rec room in the basement with luxury vinyl plank flooring throughout the basement. The steal roof has lifetime warranty. Updated Furnace and AC, both add, piece of mind. Covered front porch and back deck, great for BBQing year-round, in your fenced backyard with a cute storage shed. Call your agent to view today. Property also has a sprinkler system. (id:53193)
3 Bedroom
2 Bathroom
Royal LePage Peifer Realty Brokerage
308 Valley Road
Chatham, Ontario
POOL! Great Neighbourhood! This home is move in ready with beautiful vaulted ceilings, opened to the second level offering 3 bedrooms and an updated 4pc bath. The lower level opens to the backyard with an extra bedroom, updated 3pc bath and family room, excellent for visiting family or friends. Newer furnace, central AC and updated roof. The backyard is fully fenced in 2016. And, just in time for the summer months, this home offers an onground pool with updated liner, pool pump and safety cover. Single attached garage opens in the front and out to the backyard for easy access. A longer paved driveway has room for at least 3 or 4 cars so no one has to park on the road. (id:53193)
4 Bedroom
2 Bathroom
Royal LePage Peifer Realty Brokerage
12 Paxton Drive
Chatham, Ontario
Absolutely immaculate, large ranch backing onto walking path. Open concept main floor 3+1 bedrooms, primary suite has large ensuite and his & her closets. There are 3 full baths and 1 2 pc bath. Relax in the 3 season sunroom off the kitchen eating area. Finished lower level with family room, office, hobby room, beautiful large 3 pc bath (2024) and a bedroom. Also a very large workshop and much storage. Many updates include steel roof (2009) all windows replaced, newer concrete driveway and walkway. Hot water tank is owned (2023). FAG/CA both new July 2021. Sump pump with water backup (2023). New eaves & gutter guards (2020). Home has an alarm system (not monitored). Showing through Touchbase with no showing Tuesday or Thursday 1-3 P.M. (id:53193)
4 Bedroom
4 Bathroom
Royal LePage Peifer Realty Brokerage
351 Clarke Road
London, Ontario
Welcome to this beautifully designed well built two-storey home, offering the perfect blend of style, comfort, and functionality. Freshly painted and featuring three spacious bedrooms and four bathrooms, this home is thoughtfully designed for modern living. Step inside to soaring vaulted ceilings, creating an airy and open atmosphere throughout the main level. The fully finished basement boasts impressive ceiling height, adding to the sense of space and comfortperfect for a home theatre, gym, or additional living area. The second floor offers the convenience of laundry on the same level as the three bedrooms, making everyday tasks effortless. Outside, a detached two-car garage with heat provides the perfect space for parking and storage year-round. Shingles replaced in (2024) and composite deck work and railings done in (2023). Property is larger than it looks, the pond and related equipment, firepit and the garden shed are all included. The attached two car garage has been converted for a home based business and features a space currently used for eyelash extensions, previously used as a hair salon. Located in a prime commercial area across from Argyle Mall. Walking distance to parks and schools as well, this home is a must-see! Book your private viewing today. (id:53193)
3 Bedroom
4 Bathroom
1500 - 2000 sqft
Sutton Group - Select Realty
1740 Maple Ridge Drive
Mississauga, Ontario
Imagine your family thriving in this impressive two-story residence, offering a grand foyer, ample space and modern comforts. Located in a desirable neighbourhood, this home boasts a fantastic layout perfect for both entertaining and everyday living. Some Key Features are Generous Size, Enjoy the abundance of space this large two-story home provides, offering room for everyone to relax and grow. Double Car Garage convenient and secure parking with extra storage space. Formal Living & Dining Rooms, elegant spaces ideal for hosting gatherings and creating lasting memories. Cozy up by the warm gas fireplace in Main Floor Family Room, perfect for movie nights and quality time. Good Size Master Suite, Retreat to your spacious master bedroom featuring a large walk-in closet and a private 4-piece ensuite bathroom. Updated Comforts: Benefit from recent updates including some new flooring, some updated windows, and a newer furnace and central air conditioning for year-round comfort and efficiency. Book your showing before its gone! (id:53193)
4 Bedroom
4 Bathroom
2000 - 2500 sqft
Pc275 Realty Inc.
127 Inverness Street N
Kincardine, Ontario
Discover the perfect blend of modern elegance and coastal charm in The Salacia, a stunning 4-bedroom, 3-bathroom home nestled in the Seashore development just north of Kincardine. Thoughtfully designed as part of a master-planned community focused on peace, lifestyle, and elevated lakeside living, this 2,087 sq ft home by Mariposa Homes offers both style and substance.Step inside to find 9' ceilings and luxury vinyl plank flooring throughout the main floor, setting the tone for refined comfort. The open-concept layout includes a beautifully appointed kitchen, spacious dining area, and a great room featuring an elegant coffered ceiling and cozy gas fireplace perfect for entertaining or relaxing with family. A 2-piece powder room and inviting foyer complete the main level. Follow oak stairs with matching handrails to the second floor, where you'll find four generous bedrooms, a tiled laundry room, and two full bathrooms. The primary bedroom is a serene retreat with a walk-in closet and a spa-inspired ensuite featuring a glass shower and freestanding tub. Outside, this home exudes curb appeal with James Hardie siding, a premium insulated steel-panel garage door, decorative window grills, and coastal-inspired architectural detailing. Enjoy the outdoors year-round from your covered front porch or entertain in style under the loggia off the dining room, seamlessly extending your living space. Built by Mariposa Homes, a trusted name in Southern Ontario since 1998 with over 1,000 homes to their name, The Salacia delivers timeless craftsmanship in a peaceful, well-connected community. Don't miss your chance to experience lakeside luxury contact today for a private showing! (id:53193)
4 Bedroom
3 Bathroom
2000 - 2500 sqft
Royal LePage Exchange Realty Co.
1015 Melody Hill Road
Muskoka Lakes, Ontario
This well-maintained four-season cottage on sought-after Clear Lake in Torrance is the perfect blend of convenience, comfort, and endless possibilities. Just 1.5 hours from the city, this property offers a tranquil escape with a prime location near top local attractions, including the Muskoka Beer Spa and Clear Lake Brewery (less than 5 minutes by foot or golf cart) and YMCA Camp Pine Crest across the lake for exceptional kids programming. Whats makes this cottage special? Effortless Access: arrive in under 30 seconds from a paved road to a circular driveway with ample parking; no one gets blocked in. Better yet the back door is step-free for easy loading and accessibility. Step inside to be greeted by panoramic lake views that set the tone for this serene retreat. With 5 bedrooms, 3.5 bathrooms, an open-concept floor plan, a cozy Muskoka Room, and a wood-burning fireplace, theres plenty of room for family and friends to relax and unwind. The lower-level walkout, once reconfigured, adds even more versatility. Mature towering trees and lush ground cover create an authentic Muskoka vibe as you follow the gentle path to the sandy shoreline and dock. Enjoy 89 feet of pristine waterfront with both shallow and deeper entry, perfect for swimming and water activities. While already charming, this property offers exciting opportunities for customization. A simple cosmetic renovation can transform it into your dream cottage chic retreat. Plus, with additional lot coverage available, you can add a garage with accommodation above or expand to suit your vision. From relaxing mornings on the dock to exploring nearby hiking trails or enjoying local breweries, theres something for everyone. Whether you're looking to move in permanently or enjoy it as a seasonal getaway, this Muskoka gem packs endless potential. Dont miss out on this rare opportunity to own a piece of paradise on Clear Lake. (id:53193)
5 Bedroom
4 Bathroom
2000 - 2500 sqft
Chestnut Park Real Estate

