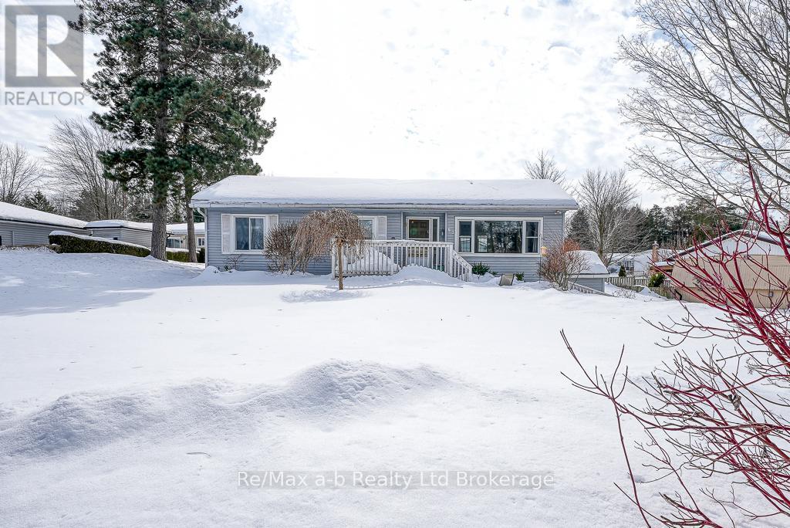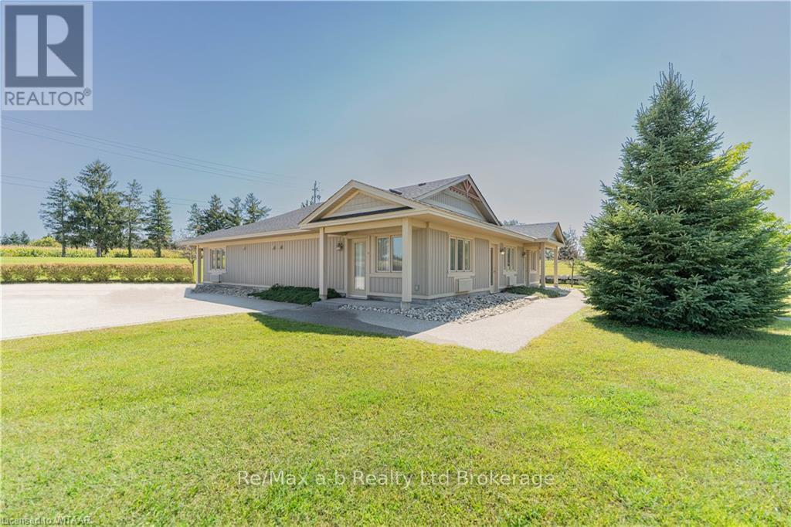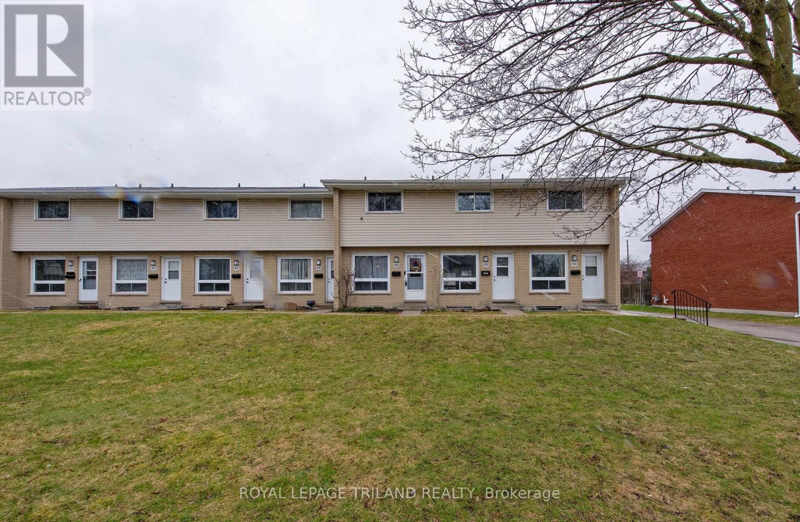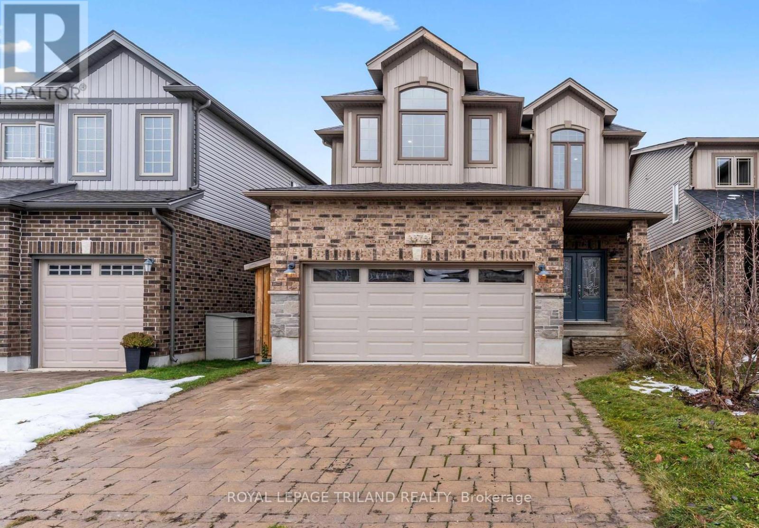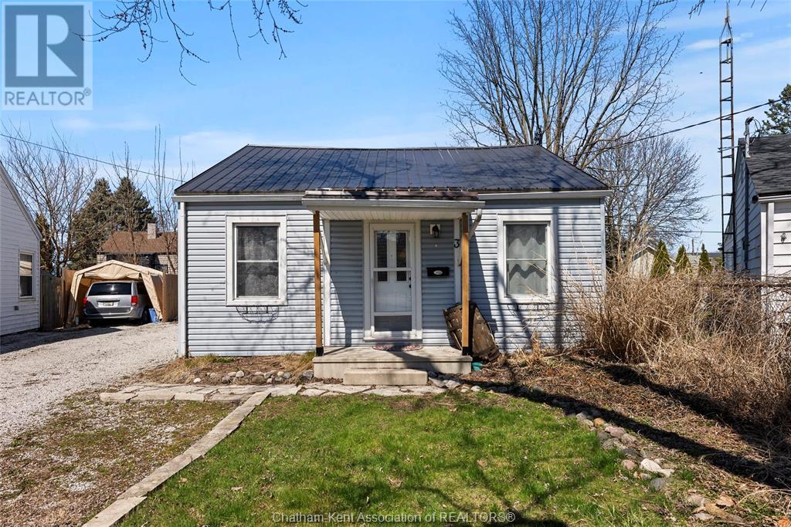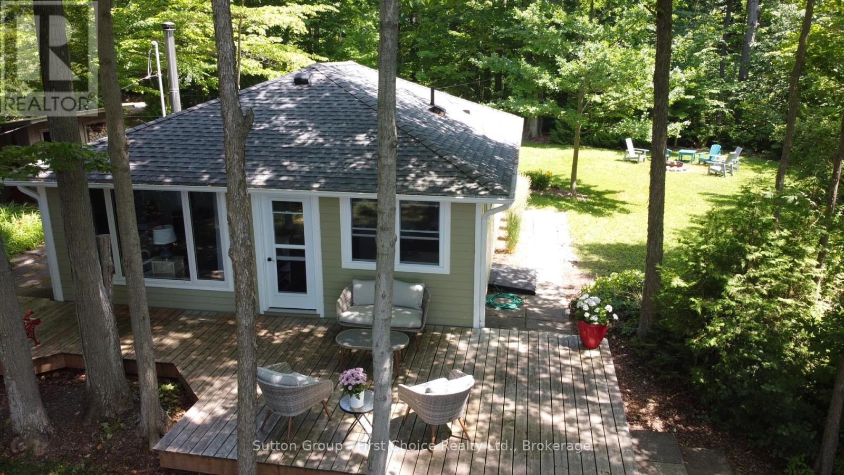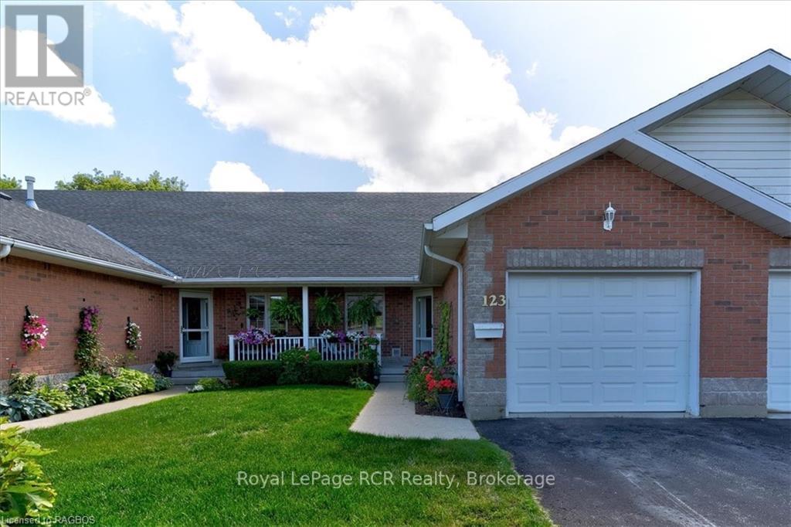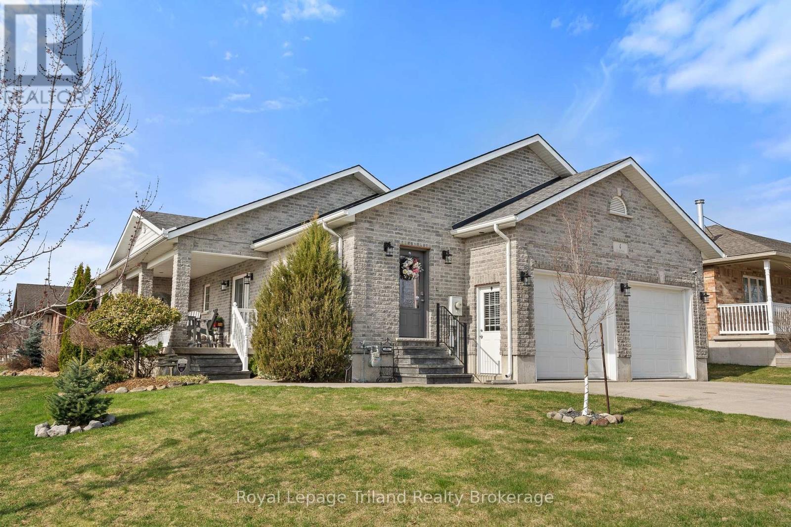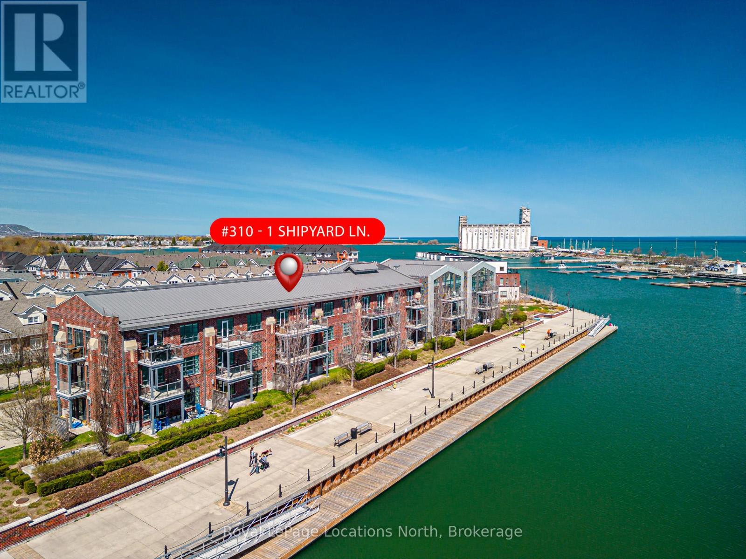Lot 61 - 746112 Township Road 4 Road
Blandford-Blenheim, Ontario
Welcome to Lot 61 in the community of Forest Estates Park. This modular bungalow is situated up on a private lot, with mature landscaping. This 3 bedroom, 1 bath home has loads of living space. 3 spacious bedrooms, newly renovated bathroom, with walk in shower (installed Sept 2024), a bright an open kitchen that accesses the ample covered deck in the backyard. There's lots of natural light and storage. This home has a full basement, which includes a fully functioning workshop (separate hydro panel and driveway entrance) as well as a finished rec-room. Upstairs there is an open concept living/diningroom. Lots of natural light and storage. The private, single wide drive way has parking for 5 vehicles, There's 2 small garden sheds and a larger garden shed in the rear yard. Low Maintenance fee $165/mth and 1 share ownership to be transferred (id:53193)
3 Bedroom
1 Bathroom
RE/MAX A-B Realty Ltd Brokerage
Lot 63 Fourth Road - 746112 Township Road 4 Road
Blandford-Blenheim, Ontario
Welcome to the sought after community of Forest Estates. This 2 bed, 2 bath modular home has arguably the nicest lawn in the park. It has been very well cared for. Includes newer appliances, riding lawn mower, 2 storage sheds as well as a generator to power the entire home if required. The property included a large double wide driveway to park 8 cars, as well as a carport to protect some from the elements. Large covered rear deck ,to enjoy the quiet & private backyard. Inside you will find a large living and dining room, that have all been drywalled and upgraded insulation added. The primary bedroom has a 2pc ensuite with walk in closet and just steps away for the laundry closet. The beautiful updated main bathroom, has a stunning glass shower and an elegant new vanity. Low park fees and streets are paved, 1 share ownership to be transferred (id:53193)
2 Bedroom
2 Bathroom
RE/MAX A-B Realty Ltd Brokerage
5 Harvest Avenue
Tillsonburg, Ontario
This Building is conveniently situated in close proximity to the main artery of Simcoe Street. An ideal location for a wide selection of Professionals! The entire building has four individual areas with their own entrances that include a closet, small kitchen and washroom. The common area includes a washer and dryer, 4 designated storage lockers as well as two generous additional multi- purpose spaces. \r\n\r\nLet this versatile building start generating ideas for your business! (id:53193)
1880 sqft
RE/MAX A-B Realty Ltd Brokerage
3191 Hwy 534
Nipissing, Ontario
If you love nature and want some privacy, this 1.82 acre lot may be just what you have been looking for. With an approx. 150 foot laneway already installed with culvert and drainage, hydro running along the opposite side of the roadway in front of the property and a clearing for future development, this property is waiting for your vision to come to life. Surrounded by a variety of trees and wildlife, you will feel at one with nature. This location provides easy access to some of the area's most beautiful lakes as well as fantastic snowmobile trails. Nature is calling, come and answer the call. (id:53193)
Keller Williams Lifestyles
40 - 81c Wellesley Crescent
London East, Ontario
Welcome to this charming 2-bedroom, 1-bath townhouse - perfect for comfortable living or as a smart investment. This charming property featuring a cozy living room area opens p to a dining area and well-appointed kitchen with easy access to your patio outside. Upstairs is two spacious bedrooms with hardwood floors and a 4 piece bathroom. The lower level offers extra living space, perfect for a cozy family room and storage also includes laundry facilities for added convenience. Included are 4 appliances, making this move-in ready and hassle-free. With low property taxes and affordable condo fees including water, it's ideal for first-time buyers or investors looking to expand their portfolio. Located close to bus route, schools, shopping, parks and highways. It offers both accessibility and community charm. Don't miss out on this affordable and versatile opportunity! (id:53193)
2 Bedroom
1 Bathroom
900 - 999 sqft
Royal LePage Triland Realty
3373 Paulpeel Avenue
London South, Ontario
Welcome to this "absolutely stunning totally renovated" 4 bedroom, 3.5 bath home located in the desirable family neighborhood of Copperfield Estates in South London. Meticulously maintained with curb-appeal galore, this property offers a double-wide paver-stone driveway and double car garage with lots of built-in storage/shelving. The spacious main floor is both charming and functional with Rigid Core Engineered SPC vinyl plank and tile flooring throughout. A dream kitchen awaits with granite work surfaces, tons of cupboards, stainless steel appliances, eat in dining area and walk out to private deck and fully fenced/landscaped backyard; Open concept Living Room with bay window; large separate Dining Room with fireplace; Powder Room and Mudroom with access to Garage completes this level. The second level will not disappoint! Primary Master suite with a stunning ensuite, has over-sized walk-in shower and double granite vanity. Second bedroom also has an ensuite bathroom. Two additional bright and spacious bedrooms. This is a carpet-free home with all new appliances! (id:53193)
4 Bedroom
4 Bathroom
2000 - 2500 sqft
Royal LePage Triland Realty
3 Montgomery Crescent
Wallaceburg, Ontario
Great starter home or investment property! Located on a quiet cul-de-sac, this neat and tidy bungalow is the perfect spot to stake your place in Wallaceburg. One floor living is the name of the game with this home. Step inside and be greeted by the cozy living room, complete with a gas fireplace to snuggle up to with a coffee. Two bedrooms allow for hosting guests, or using one as a home office. The kitchen is complete with appliances and allows for all kinds of home cooking. Updated full bathroom with tons of modern flair. Step outside to your covered porch and enjoy the Spring or Summer sunshine! Generously sized yard, complete with a solid workshop/shed to store belongings in or to work on any kind of project. A steel roof has been added for peace of mind. Last but not least, this home is conveniently located close to many amenities. Reach out today to book your appointment! (id:53193)
2 Bedroom
1 Bathroom
Royal LePage Peifer Realty Brokerage
84145 Upper Road
Ashfield-Colborne-Wawanosh, Ontario
Proudly presenting 84145 B Upper Road, Lakeland Estates. Perched on Upper Road within the community of Lakeland Estates with unobstructed views over Lake Huron. This 1950's inspired bungalow cottage has enjoyed quality, professional, renovations over time. Concrete board siding, wood soffit, seamless eavestrough, vinyl windows, wood shed (well stocked), and garden shed. Enjoy Lake Huron's epic sunsets over 5:00 cocktails all summer and migrate to the fire pit for wood fire cooking, s'mores, and long summer nights. This timeless, classic, bungalow cottage is welcoming offers anytime. (id:53193)
3 Bedroom
1 Bathroom
700 - 1100 sqft
Sutton Group - First Choice Realty Ltd.
123 Church Street N
Wellington North, Ontario
Very Rare Offering! Want to go on vacation? No problem. Lock the door and leave! Embrace a maintenance-free lifestyle in this meticulously cared-for condo townhouse. Designed for effortless living, this home boasts a spacious kitchen and dining area, flowing into a bright living room with a cathedral ceiling. Step out onto your private back deck, where you can relax and enjoy views of the beautifully landscaped, maintenance-free grounds. The second-floor loft is a serene retreat, featuring a large master suite with a walk-in closet, a 4-piece ensuite, and a cozy sitting area that overlooks the living room. The fully finished basement expands your living space with a huge rec room, in-floor heating, an additional bedroom, and a 3-piece bathroomperfect for guests or family. With an attached single-car garage providing direct access to the foyer, everyday tasks like unloading groceries are a breeze. Located just a short walk from the heart of Mount Forest, this home offers the ultimate in convenience, comfort, and a truly maintenance-free lifestyle. (id:53193)
3 Bedroom
3 Bathroom
1600 - 1799 sqft
Royal LePage Rcr Realty
4 Clayton Street
West Perth, Ontario
Charming All-Brick Bungalow with Modern Comforts & Classic Style! Welcome to this beautiful all-brick bungalow, built in 2007 and immaculately maintained with pride of ownership throughout. This 2+1 bedroom, 2 full bath home offers the perfect blend of comfort, convenience, and luxury finishes in a family-friendly neighborhood. Step inside to cathedral ceilings and a bright, open layout that's both welcoming and functional. The heart of the home features a kitchen with solid oak cabinetry, a central island perfect for entertaining, and direct access to the covered porch and a second large deck with a hot tub through elegant terrace doors ideal for indoor/outdoor living. Enjoy year-round comfort with central air, and retreat to the finished family room for cozy nights in. The main floor laundry adds extra ease to daily life. The spacious 2-car garage provides ample storage, and the new fencing adds privacy and peace of mind. Unwind in your private hot tub or enjoy coffee on the covered porch overlooking the Thames Rivera serene outdoor space for any season. This home has been lovingly cared for and thoughtfully upgraded with luxury touches throughout. Don't miss your chance to own this move-in-ready gem that truly checks all the boxes! (id:53193)
3 Bedroom
2 Bathroom
1100 - 1500 sqft
Royal LePage Triland Realty Brokerage
51 Westbury Avenue
London South, Ontario
You will find this beautifully maintained and well loved home, both inside and out, in the family-friendly, quiet community of Westmount. With the inviting front porch and attractive curb appeal your interest will be piqued. Step inside to gorgeous hardwood floors, fresh neutral decor, huge living room opening to the dining room leading to the nicely refreshed pretty kitchen. You will love the huge windows in this home, spilling in loads of natural light everywhere! Moving through to the family room providing more living space with access from there to the three season sunroom, perfect for relaxing through the Spring, Summer and Fall, enjoying the scenic view of the well kept yard, inground pool and maintenance free fencing. The dream main floor laundry room/2pc bath with tons of storage (check out the built- in laundry sink) will make laundry an easier task and easily converted back to a good size 4th bedroom. Three bedrooms plus trendy 4pc bath round out the second level. Loads of extra space for the family to spill into on the fourth level familyroom with wet bar. Plus a handy workshop and a ton more storage. Do not miss the chance to make this your new home and splash away warm summer days and evenings in the pool, extending the season with the pool heater! Pool heater & filter about 5 years old, replacement windows, well maintained furnace and a/c. Close to all the amenities Westmount has to offer and easy access to 401. (id:53193)
3 Bedroom
2 Bathroom
1500 - 2000 sqft
Royal LePage Triland Realty
310 - 1 Shipyard Lane
Collingwood, Ontario
Welcome to Luxury living on Georgian Bay. This third floor condo features unobstructed views of Georgian Bay from your living room, kitchen, dining area, bedroom and balcony! Inside, the condo has seen significant improvements including European White Oak engineered hardwood, Silestone Countertops with 1 1/2" mitered edge, 5-piece shaker style kitchen with solid wood rails and stiles on all doors and drawers, custom panels on all appliances, custom utensil, cutlery inserts, pantry rollout, drawer boxes are solid maple wood dovetail joinery with soft closing, gas fireplace and beautiful built-in cabinets in the living room and two walk-outs to your balcony. The White Oak flooring continues into the spacious primary bedroom with custom walk-in closet and your 4pc ensuite with soaker tub and separate shower. The Shipyards building features underground parking with an exclusive space that is only 3 spots away from the elevator, visitor parking, your own storage locker and a shared space for both bikes and kayaks to enjoy all that Collingwood and living on the water has to offer. Living here, you are steps away from restaurants, coffee shops, pharmacies, medical offices, festivals, gym, grocery stores and the relaxation you're looking for. (id:53193)
1 Bedroom
2 Bathroom
1000 - 1199 sqft
Royal LePage Locations North

